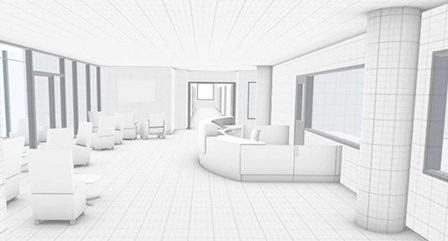
CAMH: A Collaborative VR Experience
If you’ve ever been involved in the design and implementation of a new institutional development, you’ll be familiar with the challenges of receiving approvals from stakeholders. An institutional building needs to last for decades, and the decisions made at the design stage are critical in defining the usability and, ultimately, longevity of the project.
Designstor has participated in a portion of this process many times by providing renderings and animations to the consortium involved. While we are not the designers, we have worked in collaboration with design teams to help visualize spaces that are presented to stakeholders for approval. Among these stakeholders are practitioners, management, donors and consultants, each of which bring a unique viewpoint and set of challenges to the review table. The design review process can include many components, including the renderings we create, design and engineering drawings and room-scale mockups.
When we learned that the new CAMH facilities - for which Designstor produced renderings during the winning competition process - were going through the design approval process, we made a suggestion: Let Designstor create a room-scale VR experience of a key space so that stakeholders could truly understand the implications of the proposed design. It was a suggestion that was met with enthusiasm on all sides, and the results were beyond expectations.
The Experience
The CAMH VR experience focused on a series of spaces around a command desk. The goals were seemingly simple: How can we assess these spaces for flow, sight-lines and patient safety? Our response to these goals was to create a non-photorealistic virtual environment that allowed participants to focus on the issues at hand (rather than be distracted by things like finishes). The experience was built around the HTC Vive in Designstor’s dedicated VR/AR room, and we hosted project stakeholders for a series of hour-long sessions over the course of several weeks.
Participants made observations and decisions about a number of items:
- How do structural elements impede/provide useful sight-lines from key areas, and how can those elements be changed to improve sight-lines?
- What does it really feel like to sit behind the proposed command desk? What can be seen? What can’t?
- Can patients be effectively visually monitored for safety?
- How much space is being proposed for key areas? How does that space feel?
Participants could walk through the space at room scale (1:1) within an area of 5m x 5m (15’ x 15’), and could jump between several areas within the space. Their experience was visible to others in the group and their feedback was instant. Many spoke of how options were better or worse and why they felt that way, while members of the design and planning team took note. This was truly a collective, collaborative experience that resulted in measurable change, including:
- Reduced time (and associated cost) to reach a decision;
- Reduced costs of building room-scale mock-ups; and
- Buy-in from stakeholders and an enhanced feeling of inclusion during the design process.
The Results
We were impressed by the level of participation and quality of feedback that our VR experience achieved. Results were immediate, and changes based on feedback were implemented quickly. Team members from all parties - including CAMH, Stantec and Plenary Group Canada - commented on how unique and productive the experience had been.
“ The Virtual Reality experience allowed our staff to appreciate distances, sight-lines and the patient and staff experience within their new spaces, in both three dimensions and to scale. This allowed us to quickly and confidently make design decisions, and significantly enhanced the user engagement process. I have no doubt that we have witnessed the design process of the future.”
Jennifer Clarke, Executive Director, Planning, Design & Operational Improvement, Centre for Addiction & Mental Health
So what’s next? For starters, we are expanding our “experiment” to include more spaces for CAMH, as well as looking at what kind of functionality would enhance the experience. We are extremely excited about the potential of our applications to be collaborative decision-making tools for all building types.
If you would like to see this experience for yourself, please get in touch for a demo or reach out to start a discussion.



Nick, nice work. Would love get more details. Ken