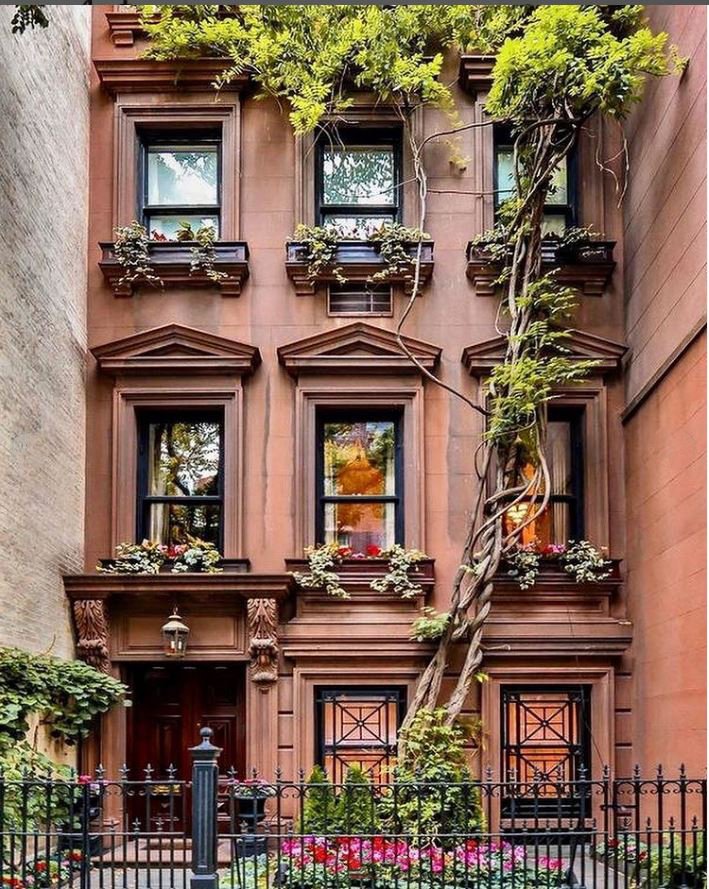A brownstone is a type of townhouse constructed from a brown sandstone that is used to build these types of homes. It comes in varying shades or hues from brown to red, with the trademark color coming from a high amount of iron in the stone.
A townhouse can be built of any material. If it is made of brick (or primarily brick) then it is a townhouse, not a brownstone. Over the years, the term "brownstone" has become accepted to include almost any city row house but the widespread use of the term is technically incorrect. If the building is not made of or fronted with brownstone, then the house is not a brownstone it is a townhouse or a row house.
In other words, brownstones are townhouses but not all townhouses are brownstones.
Brownstone townhomes first popped up in New York City in the early 19th century and are typically a city row house three to four stories tall with the primary street façade clad in sandstone. They were built for the burgeoning middle class with the sandstone usually being quarried in nearby Pennsylvania, Connecticut and New Jersey as a cheaper alternative to marble or limestone. In fact, many of the earlier row houses have only a brownstone façade, the rest of the structure is brick, while later more ornate and expensive houses are made entirely of the sandstone.
These townhomes were considered less desirable by the affluent until the mid-nineteenth century, when the Romantic Movement ushered in a taste for dark materials. Improvements in mining made newly stylish brownstone more affordable and by the 1860's it was the building stone of choice.
Today, the majority of brownstones can be found throughout the Manhattan and Brooklyn burrows of New York City as well as in Hoboken and Jersey City.
Architects like Benjamin Driesler and Theobald Engelhardt are synonymous with promoting not just the field of architecture but also creating neighborhoods that are still looked at as some of the most beautiful in the city more than 100 years later.
In other parts of the country there are similar names for townhomes built from stone. Around Chicago, these buildings are referred to as greystones because the homes are built from limestone or marble quarried in neighboring Indiana. These buildings were constructed for a variety of classes, from the working class to the wealthy and were almost always designed as two, three, or four family homes. Many of these still remain as multi-family dwellings today.
However, unlike the greystones in Chicago, a good deal of the brownstones and greystones in New York have been converted into multiple-family apartment homes over the years. Although this trend has reversed in recent years to reestablish these structures as single family homes. Also many of these greystone buildings (townhomes) were mansions built in the Gilded Age for and by the wealthy upper class of New York.
The style of the facades is one of the main differences between brownstones and greystones. While brownstones built between 1830-40 typically feature Italianate details, while the greystones built later in the 1900's are often Romanesque or Neoclassical.
In addition there are also examples of greystones built through the 1930s that were also built along the Neoclassical, Beaux Arts, and Chateauesque styles. Similarly, brownstones were not only built in the Italianate style with some of the later examples, especially in Manhattan's Upper West Side, stretch into the Queen Anne, Beaux Arts, and even Romanesque varieties.
The most notable difference between the two is that the greystone is more commonly a semi-detached or fully detached townhouse, while the brownstone is almost always attached - a row house - one that immediately adjoins the neighboring building to create a solid street façade.
The sides, rear, and front of these structures, in other words, the structural walls, are typically brick. The stone is a veneer which is attached to the front brick wall with metal ties, while foundations were constructed of local schist. The upper floors, besides being faced with brick or stone, commonly had window sills, lintels, door surrounds, and stoops made of the stone.
Unquarried brownstone is horizontally oriented but since the stone looks better when it’s set vertically, that was how it was placed during construction. This however, was then the reason many facades began to prematurely deteriorate and spall (flake off) because this secondary grain of the sandstone was not a strong as the primary grain. Greystone facades didn’t have the issue because the secondary grains of the lime stone or marble were stronger.
One of the most distinctive features of a classic New York brownstones is its stoop, a word appropriated from “stoep”, the Dutch word for “stair.” The Dutch built stoops to raise their parlor floor above flood waters. Some surmise that the New York stoops were built to rise above the daily sights, sounds, and smells of horse manure, muck, grime, creaking carriage wheels, clomping horse hooves, and splattered mud.
Walk down many streets in Manhattan's Upper West Side or Brooklyn's Carroll Gardens, and you'll know exactly what we mean. Despite their similarities, brownstone and greystones are distinct variations on a theme, more architectural cousins than siblings.
Needless to say, we love these wonderful buildings equally and enjoy working to preserve and enhance them.




