
0 1 0 - 2 0 2 0 YEARS
2

Since 1989, Skyline Restoration has been dedicated to restoring your buildings with the confidence to solve your problems
In a further effort to reach our valued clients, friends and colleagues, Skyline Restoration would like to use this newsletter as a means of sharing information, ideas, and special events

We invite your questions, your comments and your input skylines@SkylineRestoration com

The American Recovery and Reinvestment Act
How the stimulus package affects New York construction


 By Rygo E Foss, Risk Management
By Rygo E Foss, Risk Management
The American Recovery and Reinvestment Act of 2009 (ARRA) is appropriated at $787 billion (“B”), $134B of which is dedicated to construction spending The spending will be directed by federal agencies through grants to states (primarily) and loans to support local infrastructure projects
New York State is slotted to receive $12.5B, an amount second only to California at $21 5B Of this $12 5B, only $2B has been received This means that in the near future, the economic GDP of some third world countries will be spent on construction here in New York State This sounds like good news but let’s examine where it is going
Approximately $4B will be allocated to New York’s 21st Congressional District – the district surrounding Albany The 8th Congressional District, which encompasses Manhattan and Brooklyn, will receive close to $2B
The top federal agencies receiving funds in NY are the Department of Education at $3 8B followed by the Department of Transportation at $2 3B The leading NYS recipient is the New York State Education Department at $1 6B followed by the Metropolitan Transportation Authority (MTA) at close to $1B
These grants should help federal and state agencies’ budgets that have been reduced over the past 36 months This will inherently allow for upgrades in facilities Although working in the public sector presents separate challenges, the opportunity to revitalize our city for the future has never been more prevalent. Please check out www.recovery.gov for a comprehensive list of recipients
PRESERVATION AWARD
On April 21st 2010, the MacIntyre Building at 874 Broadway will receive the Lucy G Moses Pr

Aw
from the New York Landmarks Conservancy at an awards ceremony in the American Museum of Natural History This award is the Conservancy’s highest honors for outstanding preservation efforts During the last two decades, the Awards have become coveted, sometimes referred to as the Oscars of preservation
The MacIntyre Building was designed by famed architect Robert H. Robertson in 1892
An exceptional example of late 19th century urban architecture, it boasts a combination of many ornate and classic elements such as Byzantine columns, Romanesque arches, Gothic finials and crockets The original construction consists mainly of terra cotta, marble, granite, limestone and brick, all of which suffered significant erosion and deterioration over the course of approximately 110 years
In 2005, building representative Reed Robins lobbied for an experienced engineering firm to begin the remediation Superstructures Engineers + Architects, known for their careful attention to detail within the realm of landmarks, preservation and conservation, was awarded the project Under the tutelage of Richard Moses, Superstructures’ representative Seok Jung
Continued on page 3
1120 37TH AVE, LIC, NY 11101 T: 718 937 5353 • F: 718 937 5784 skyline@SkylineRestoration com w w w s k y l i n e r e s t o r a t i o n c o m
t
eserva
ion
ard
A
ISSUE 1
1
SKYLINES@SKYLINERESTORATION
SKYLINE RESTORATION PUBLICATION
• VOLUME
• SPRING 2010
COM
US Green Building Council (USGBC)
Scaffolding Industry Association (SIA)
International Concrete Repair Institute (ICRI).
New York Association of Realty Managers (NYARM) RestoringNewYorkBuildingByBuilding SM
Skyline Restoration is a member of the following organizations:
Just an idea OR the future of sidewalk sheds? Urban Umbrella

New York City Mayor Michael R
Bloomberg, Department of Buildings
Commissioner Robert D LiMandri and President of the New York Chapter of the American Institute of Architects Anthony Schirripa recently unveiled a new design for sidewalk sheds which has remained primarily unchanged since the 1950s The new design aims to improve quality of life, reduce construction impacts on businesses, increase pedestrian safety and increase available space for pedestrians on sidewalks
An international competition – the “urbanSHED International Design Competition” – was held to challenge the design community to create a new standard of sidewalk shed. The competition winner, “Urban Umbrella,” (photo) was developed by Young-Hwan Choi, a 28-year-old student from the University of Pennsylvania
By John Kalafatis, President
On any given day, New York City numbers over 6,000 sidewalk sheds spanning over a million linear feet of sidewalk Sheds have become a necessary, but not necessarily visually appealing, fixture of urban living. A new proposition, however, aims to change the way we look and live with sheds
The urban umbrella, uniquely termed for its umbrella-like shape, was the winning idea from a recent contest called Urban SHED, an international competition for a better design The new design has attracted a lot of attention, as design architecture has been integrated into a “necessary eyesore” of urban life
The urban umbrella design would definitely be less
obstructive to pedestrian traffic as well as sidewalk cafes However, a shed’s primary purpose is protection and structural integrity rather than visual aesthetics In addition, the functionality, cost effectiveness, material selection, transport and flexibility of the design bear close scrutiny Proposed shed design materials do not have the flexibility to go around obstacles such as awnings, trees and protrusions in general
With every innovation come setbacks and concerns that need to be addressed Although the design has generated optimism of a visually cutting edge city, the practicality logistics and overall purpose - safety - of sidewalk sheds must be the first and foremost consideration.
Greentaxcutsforrestorationproject
Included in the ARRA of 2009 are strong incentives for building and home owners to consider going green Green is not a new buzz word in our industry
Presently, as the scale weighing the “costs to the recipient” versus the “benefit received by the recipient” evens out, the tax incentives to finally go green might tip in favor of the “benefit received ”
Interestingly, building owners can receive a 30 percent tax credit with no upper limit for using solar energy systems – of course, with a few exceptions.
Solar water heaters and solar panels
are
By Rygo E Foss Risk Management
included as solar energy systems
Solar Panels or Photovoltaic Systems are solar cells that capture light energy from the sun and convert it directly into electricity Solar water heaters come in a wide variety of designs, all including a collector and storage tank, and all using the sun's thermal energy to heat water Solar water heaters are typically described according to the type of collector and the circulation system Installation
costs are included in the credit
At least half of the energy generated by the "qualifying property" must come from the sun The system must be certified by the Solar Rating and Certification Corporation (SRCC) or a comparable entity endorsed by the government of the state in which the property is installed
For more information including how to apply, visit http://www energystar gov/index cfm? c=tax credits tx index

ISSUE 1 • SPRING 2010 - 2-
PHOTOCOURTESYOFURBANSHEDINTERNATIONALDESIGNCOMPETITION
420 Lexington Avenue
The Graybar Building
By Daniel Callahan, Project Manager
420 Lexington Avenue, a k a the Graybar Building opened its doors in 1927 to much acclaim At approximately 1 4 million square feet it was the largest office building in the world.

It was around this time, between 1900 and 1930, that the area known as midtown really began to sprout up around Grand Central Terminal Approximately 15 significant buildings were built in the immediate neighborhood during this period, among them the Fred F French Building, also designed by the same architectural firm of Sloan & Robertson The Chrysler building, one block to the east, opened in 1930 using the same artist that finished the Graybar passageways to create the Ceiling Murals in its lobby
The Graybar Building stands sentry to Grand Central Terminal, sharing many of the same halls and passageways, providing seamless access to both locations The building’s name, Graybar, came from its anchor tenant, Graybar Electric Company which was the largest distributor of electrical and telephone equipment at the time
Rich in history, the Graybar Building continues to be a significant landmark, housing many of the largest and most prominent corporations in New York City, among them the buildings’ owner, SL Green Realty Corp ; one of the city’s premier real estate owner/operators
plete list of envelope repairs. Among the repairs were highly decorative stone and masonry parapets, decorative masonry lintels, various façade waterproofing elements and several setback terrace restorations Some of the project challenges included working in and around fully operational commercial tenants and coordinating with adjacent properties that share a main service driveway that include, the Met Life Building, the Grand Hyatt, the U S Post Office and the MTA
Due to its prominence the Graybar Building has been meticulously maintained over the years The most recent major restoration was performed by Skyline Restoration, and included a com-

PRESERVATION AWARD
Continued from page 1
Completed in mid 2009, we have learned a great deal about this prominent New York City property and look forward to being part of maintaining its opulence for many years to come. supervised every phase of this Local Law 11 project with a mindful eye and a loving determination
Skyline Restoration was chosen to perform the challenging work on the MacIntyre Building because of our extensive experience in stone façade restoration and our reputation in the industry Executive Vice President John Tsampas in conjuction with the project management team of Adam Seminara and Stephan Andreatos were responsible for every aspect of the restoration
Throughout the almost two-year restoration period, the collaborative effort between Superstructures and Skyline Restoration ensured that the original fabric of the existing building would be retained wherever possible Joan Berkowitz, conservator for Superstructures, recommended the least intrusive methodology for the restoration of the stone elements
Existing cracks in terra cotta and limestone elements were
repaired with a sophisticated epoxy grout injection product, provided by Cathedral Stone Products For the cleaning phase of the work, it was determined that a low pressure/mild detergent combination was the most effective, least damaging, and environmentally friendly procedure Terra cotta and limestone patching were exceptionally challenging due to the vast color variances inherent in the natural stone The patching mortar was frequently color customized on site in order to seamlessly blend with the existing adjacent stone. Skyline Restoration’s veteran foreman Javier Santos performed admirably in this respect
Where patching was not viable, terra cotta stone replacement was specified and manufactured by Boston Valley Terra Cotta
We, at Skyline Restoration, congratulate the MacIntyre Building for their dedication to preserving the historic fabric of our city and are proud to be associated with this project
For more information: http://www.nylandmarks.org/events/ moses awards
ISSUE 1 • SPRING 2010 - 3-
PROJECT
P H O T O : G E O R G E C O N S T A N T N O U
The project included the restoration of a broad spectrum of architectural elements
Top applicator of Kemper System
Certification for Leadbased Paint Renovations
By Mike Yurechko, Director of Safety
Skyline Restoration is set to meet the April 22, 2010 deadline imposed by the Environmental Protection Agency (“EPA”) for Lead Based Paint certification for all supervisors and construction foremen. Substantial fines will be imposed on companies who are non-compliant
By Jasen Geraghty, Business Development Executive VP
On March 1, 2010, Skyline Restoration was recognized by Kemper Systems Inc. as a top installer of Kemper waterproofing and roofing membrane products in the New York tri-state area.

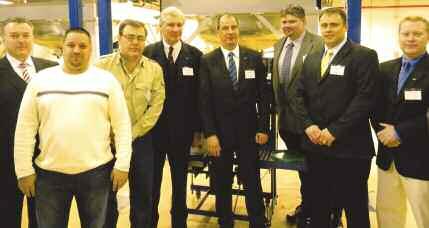

The recognition took place at the grand opening event of a new Kemper facility in Buffalo, New York The two-day event brought together Kemper executives with top installers, like Skyline Restoration, in a celebration and relationship building event
Skyline Restoration president, John Kalafatis stated, “[We] are proud of our relationship with Kemper and look forward to combining our highquality craftsmanship with their industry leading products for many years to come The collaboration of our efforts provides our clients with the finest of services.”
The new rule from the EPA directly affects general and specialty contractors performing renovation of any housing constructed prior to 1978 or any public or commercial facility constructed prior to 1978 where children are present on a regular basis, such as a day care center or school.

Federal exemptions include minor repair or maintenance work involving an area no larger than 6 sq ft of interior painted surface (20 sq ft for exterior), renovations by an owner to their own residence or a certification that the work area is free of leadbased paint (as determined using an EPA recognized test kit) New York City minimums are expected to be more stringent.
Renovations within the targeted areas must be EPA certified and follow specific work practices to prevent lead contamination This includes informing residents prior to work commencement, of contamination prevention procedures, setting up safe work areas which include control and containment, ensuring workers safety, minimizing dust, daily clean up and disposal of debris
For more information: http://www.epa.gov/lead/ pubs/leadinfo.htm#remodeling
World of Concrete 2010
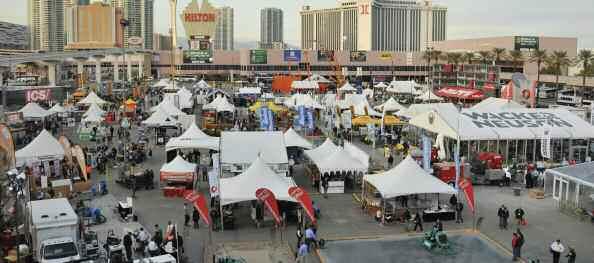 By Pete Rose, Estimator
By Pete Rose, Estimator
Skyline Restoration was recently represented at the 2010 World of Concrete Convention in Las Vegas The show is an annual international event that showcases technologies, vendors, and techniques that can help construction and restoration companies to better serve their clients. Seven Skyline Restoration attendees were exposed to exciting new products and techniques that introduced methods to increase efficiency both on the administrative and the production fronts
As part of the convention, Skyline Restoration representatives were afforded the opportunity to attend seminars covering a variety of topics that influence productivity and efficiency Some of the subjects covered included How to Effectively Control Project Time and Cost, How to Estimate & Manage Labor Costs for a Project, and How to Implement Change Successfully
The convention provided a forum for Skyline Restoration to experience and learn from the ever changing technologies and advancements in the field of building restoration
Skyline Restoration's Second Annual Golf Classic benefiting SmileTrain
Monday, July 19, 2010
The Village Club of Sands Point Thayer Lane, Sands Point, NY 11050
For more information:
www SkylineRestoration com/SmileTrain html or 718 937 5353

ISSUE 1 • SPRING 2010 - 4-
(L-R): Andreas Wiggenhagen Managing Director of Kemper System Germany, Jasen Geraghty and John Tsampas of Skyline Restoration, Ulrich Hocker Chairman of the Board IBG, Marc Baberuxki of Kemper System Germany, Eugene Wasiak, Krystztof Dobrzanski, and Brian Kelly of Kemper System US
Over $47K Raised to Benefit Smile Train
By Eva Hatzaki, Director of Marketing

On Monday, July 19, 2010 Skyline Restoration hosted its Second Annual Golf Classic to benefit Smile Train, a nonprofit organization that provides free cleft lip and palate surgery to hundreds of thousands of poor children around the world





$47,100 were raised thanks to the generosity of the participating golfers and the donations of companies and individuals through either contributions or sponsorships.

Michele Sinesky, Donor Relations Manager at Smile Train, thanked John Kalafatis, President, and the entire staff of Skyline Restoration, for their efforts in raising funds that help provide smiles and a second chance at life to children in need
Morning thunderstorms threatened to put a damper on the event, but this did not discourage the golfers. By shotgun time, a warm sun was shining above the Village Club of Sands Point making the former Guggenheim estate even more majestic
This year, all golfers were equipped with an electronic device that transmitted their scoring live on the Internet, while other participants watched the tournament on monitors installed on the patio and in the dining room

Competition was strong on the green. The leader board constantly changed throughout the day with the top spot alternating between three teams At the end of the day the winning team was John and Steve Wagner of Global Indemnity, Mitch Klein of BMW Oyster Bay, and Rygo Foss of Skyline Restoration
Thomas Fenniman of Thomas Fenniman Architects won the Longest Drive competition, while Vinny DePalma of Extech
The winning foursome (L-R): Rygo Foss of Skyline Restoration, Mitch Klein of BWM Oyster Bay, Steve Wagner and John Wagner of Global Indemnity
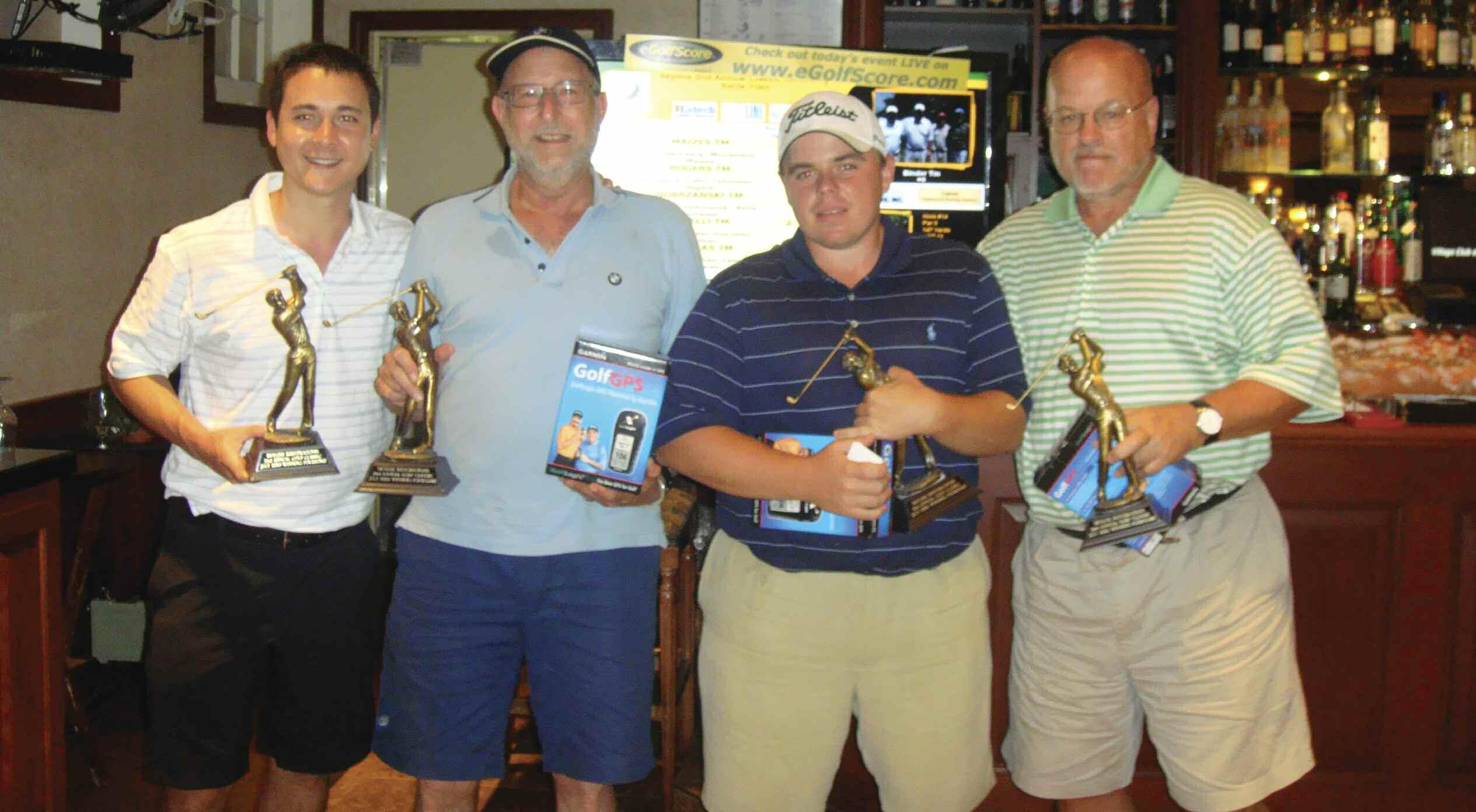
(L-R): Thomas Fenniman of Thomas Fenniman Architects (winner of the Longest Drive competition), Dan Bartleuce, Fr Dan Gatti and Dave Rogers
(L-R): James Konycinski of American Industries, Wilson Cajilima of Skyline Restoration, Dustin Plutzer of American Industries (winner of the Closest to the Pin competition) and Peter Kaminski of Vestacast
1120 37TH AVE, LIC, NY 11101 T: 718 937 5353 • F: 718 937 5784 skyline@SkylineRestoration com w w w s k y l i n e r e s t o r a t i o n c o m Continued on page 4 A SKYLINE RESTORATION PUBLICATION ISSUE 2 • VOLUME 1 • SUMMER 2010 SKYLINES@SKYLINERESTORATION COM A SKYLINE RESTORATION PUBLICATION ISSUE 2 • VOLUME 1 • SUMMER 2010 SKYLINES@SKYLINERESTORATION COM International Concrete Repair Institute (ICRI) New York Association of Realty Managers (NYARM) Scaffolding Industry Association (SIA) US Green Building Council (USGBC) SKYLINE RESTORATION IS A MEMBER OF THE FOLLOWING ORGANIZATIONS: RestoringNewYorkBuildingByBuilding SM
At Skyline Restoration’s 2nd Annual Golf Classic
Pioneering Technology: From a Liability to an Asset

Eight years ago, Long Island City’s own CGI Northeast Inc , set out to solve a problem plaguing New York City real estate The problem was the costly property damage caused by previously unstoppable water intrusion through cracks in the concrete walls and concrete floors of basements. Millions of dollars of rental space in prime New York City locations were being wasted when sub-grade water infiltration rendered them useless
Before CGI, products like epoxies, urethanes, and silicone rubber were used as temporary remedies for this problem However, cost effective and long-term solutions were sorely lacking Fortunately for property owners, with the help of CGI’s cutting edge “Aqua Loc” technology, owners can reclaim these lost sub-grade areas and generate income from the newly available space

CGI’s Aqua Loc System is based upon polymer technology originally developed approximately 20 years ago in Europe to make large concrete structures, such as the Channel Tunnel in England, impermeable Through CGI’s own innovations, the basic chemistry of this already groundbreaking technology was significantly improved
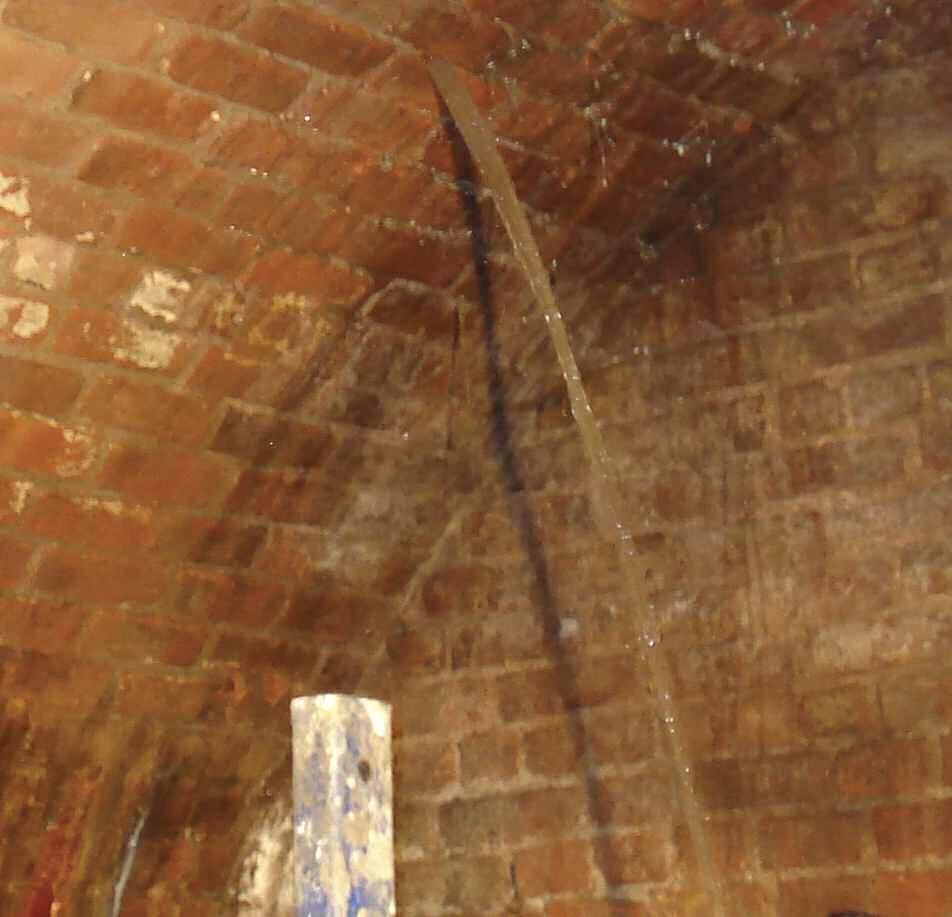
Aqua Loc Gel is made from Aqua Loc Resin LV, which has almost the
By Tom Parker CGI Technical Consultant
same viscosity as water Aqua Loc Resin mixes with water and when combined with a special catalyst (to initiate an exothermic chemical reaction), forms a flexible, permanent, nonflammable, non-toxic, and non-hazardous gel that has about the same consistency as edible gelatin Specialized high-pressure tools are used to inject the two part chemical components deep inside concrete cracks, fissures, and voids regardless of the amount of moisture present, in order to permanently seal them

As a result, these substrate surfaces become moisture free and may be finished, painted, and otherwise enhanced for practical use. Since 2002 in New York City alone, CGI’s services have prevented potential insurance liabilities, allayed health concerns regarding fungus and mold, and stopped continuing water damage to property for numerous satisfied clients These property owners, building managers, and engineers, would all agree that CGI is the definitive solution for solving water intrusion problems
For more information, please see: http://www.CGInortheast.com
EnvironmentalControlBoardDefaultPolicyChanges
New York City construction industry professionals have greeted a recent policy implemented by the Environmental Control Board (ECB) with great trepidation As of April 2010, a Respondent to a violation is allowed only 45 days from the date of "default" to request that a judgment be vacated
Under the ECB’s old policy, if a Respondent did not appear for his or her hearing date, the case would automati-
By Rygo E Foss Risk Management
cally go into “default” and the maximum penalty would be imposed The Respondent would then have 90 days from the notice of default to contact the ECB and request that the default judgment be re-opened so that a new hearing date could be set. However, the ECB would regularly allow up to 1 year for reopening a case.
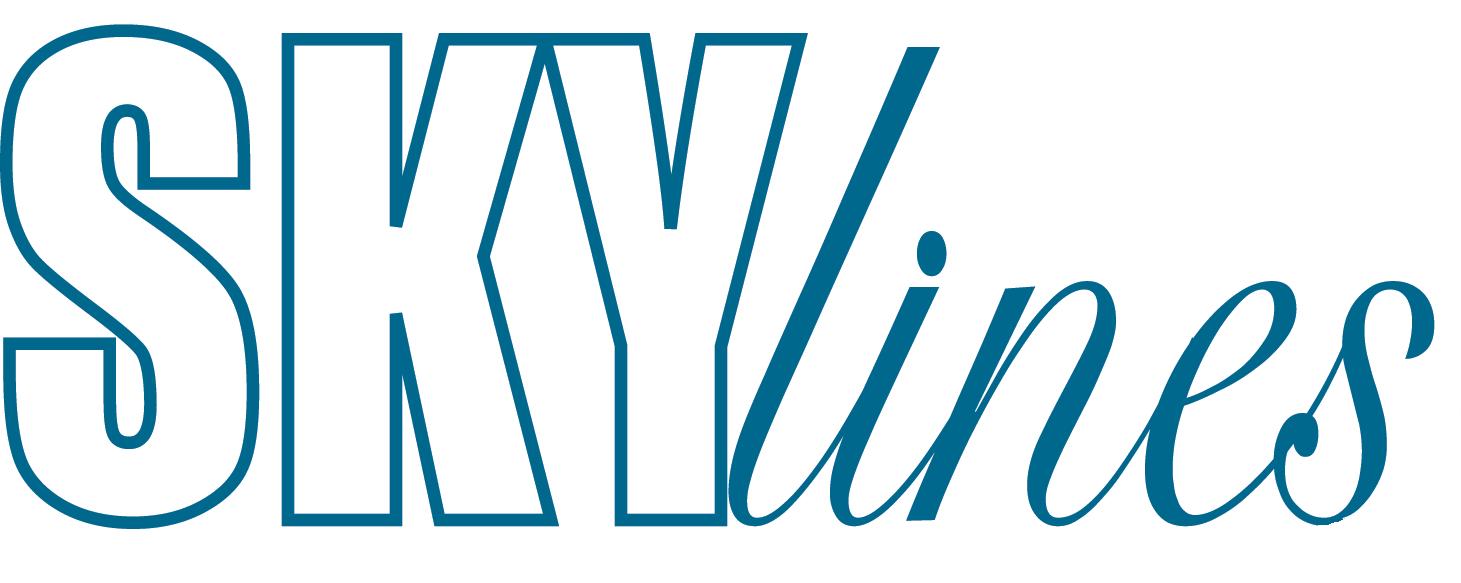
Now, the loosely applied 90-day rule has transformed into a strictly enforced 45-day rule without much notice With default penalties ranging in excess of $30,000 depending on the type of violation, this policy change is being challenged through multiple channels including discussions with the mayor ’s office
For more information, please see: http://www.nyc.gov/html/ecb/html/leg al/sub e2.shtml
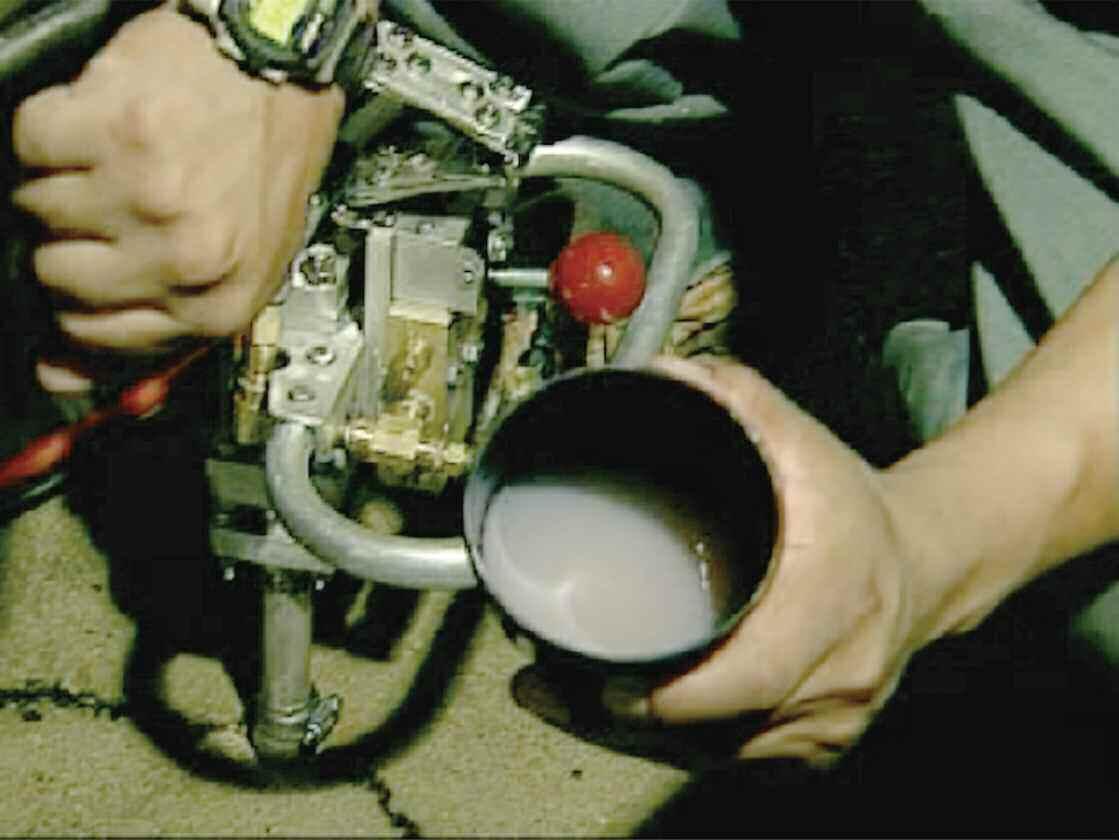
ISSUE 2 • SUMMER 2010 - 2-
1 The Apple Store on Fifth Avenue, where CGI technology was applied to prevent water intrusion in the building’s basement 2 Aqua Loc Resin is mixed with water and a special catalyst to form a flexible gel
1 2 3
3 The specialized injection “gun” (right) is inserted in the wall to prevent brackish water from leaking in (left)
NoHo Landmark Gem Is Revitalized PROJECT
By Thanassi Karageorgiou Assistant Project Manager
Long before Frank Lloyd Wright made a name for himself with the iconic Guggenheim Museum, another wellknown American architect had been the creative force behind the similarly named Guggenheimer Building on Waverly Place Robert Maynicke constructed this renaissance revival style retail and office building in 1896, which today is better known as part of the New York University campus
Born in Germany in 1844, Mr Maynicke came to New York to study Architecture at the prestigious Cooper Union and eventually became a founding partner in the firm Maynicke & Franke In addition to the Guggenheimer Building, his memorable work includes the International Toy Center, the Sohmer Piano Building on Fifth Avenue, and the original Equitable Building on Broadway (which unfortunately burned down in 1912)
The Guggenheimer Building was originally built for Randolph Guggenheimer, a New York University educated real estate lawyer and business mogul Mr Guggenheimer was part of the financial and entrepreneurial muscle that helped pave the way for the construction of New York’s larger office buildings in the late 19th century His influence, however, extended far beyond the New York City skyline: Mr Guggenheimer played a large role in New York City’s public education system In 1887 he was appointed commissioner of the common schools where he implemented the now ubiquitous nighttime high school program It is more than fitting that the building’s current use reflects its namesake’s dedication to education
The Guggenheimer Building served mainly as an office building for the earlier part of the 20th century until it was acquired by New York University and subsequently converted for educational purposes The building now houses The Gallatin School of Individualized Studies, which grew out of a reform movement in
715-719 Broadway
The scope of work included substantial terra cotta and brick replacement as well as the repair of lintels and cast iron elements that dated back to the building’s erection.
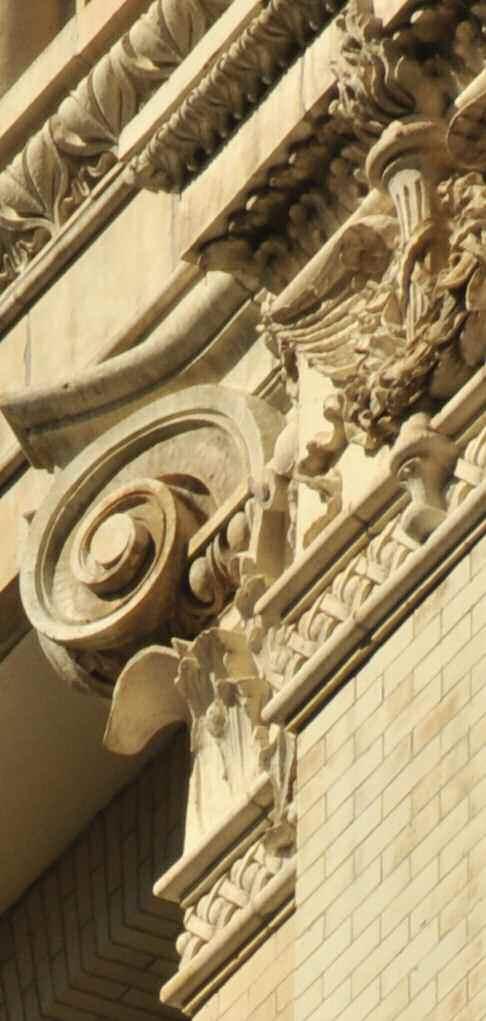
the 1960’s and 70’s to reflect students’ demand for a broader and more personalized curriculum and learning experience
Skyline Restoration recently assumed an important role in the restoration of this historic New York City building

This project's successful completion was the result of the commitment of New York University, its representative Michael Mirisola, the expertise and professionalism of WLA Engineering's Project Architect Hilda Cohen, and Skyline Restoration's Project Manager Wilson Cajilima.
The scope of work included substantial terra cotta and brick replacement as well as the repair of lintels and cast iron elements that dated back to the building’s erection Finally, the facade was given a thorough cleaning to restore it to its original luster a more than appropriate reflection of its rich New York City heritage
PRESERVATION AWARD
On April 21st, 2010, Skyline Restoration received the Lucy G. Moses Preservation Award from the New York Landmarks Conservancy at an awards ceremony that was held in the American Museum of Natural History It was presented in recognition of the exemplary exterior restoration of the MacIntyre Building at 874 Broadway in Manhattan This award is the Conservancy’s highest honor for outstanding preservation efforts
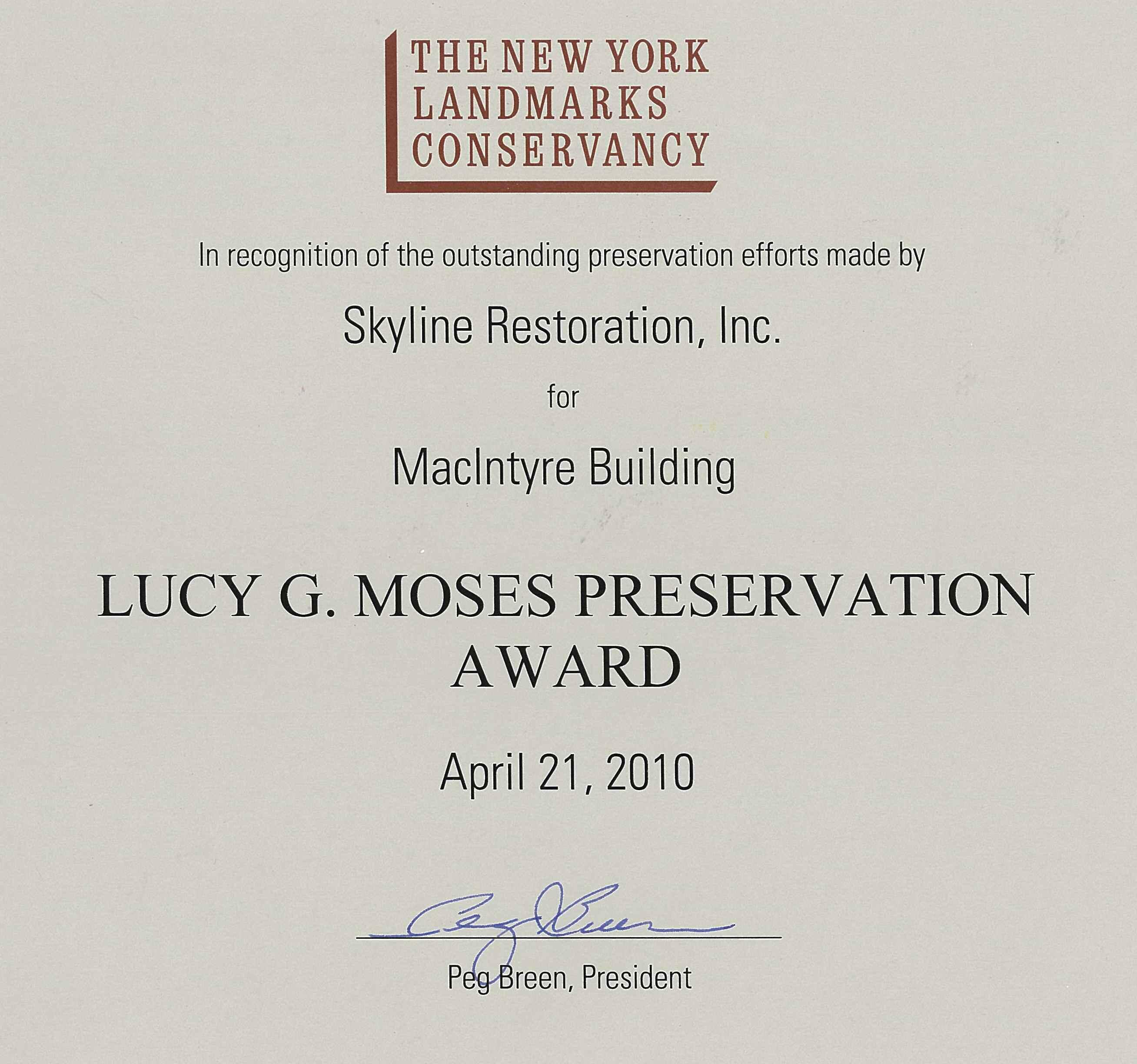
ISSUE 2 • SUMMER 2010 - 3-
13th Annual Night Fishing Trip

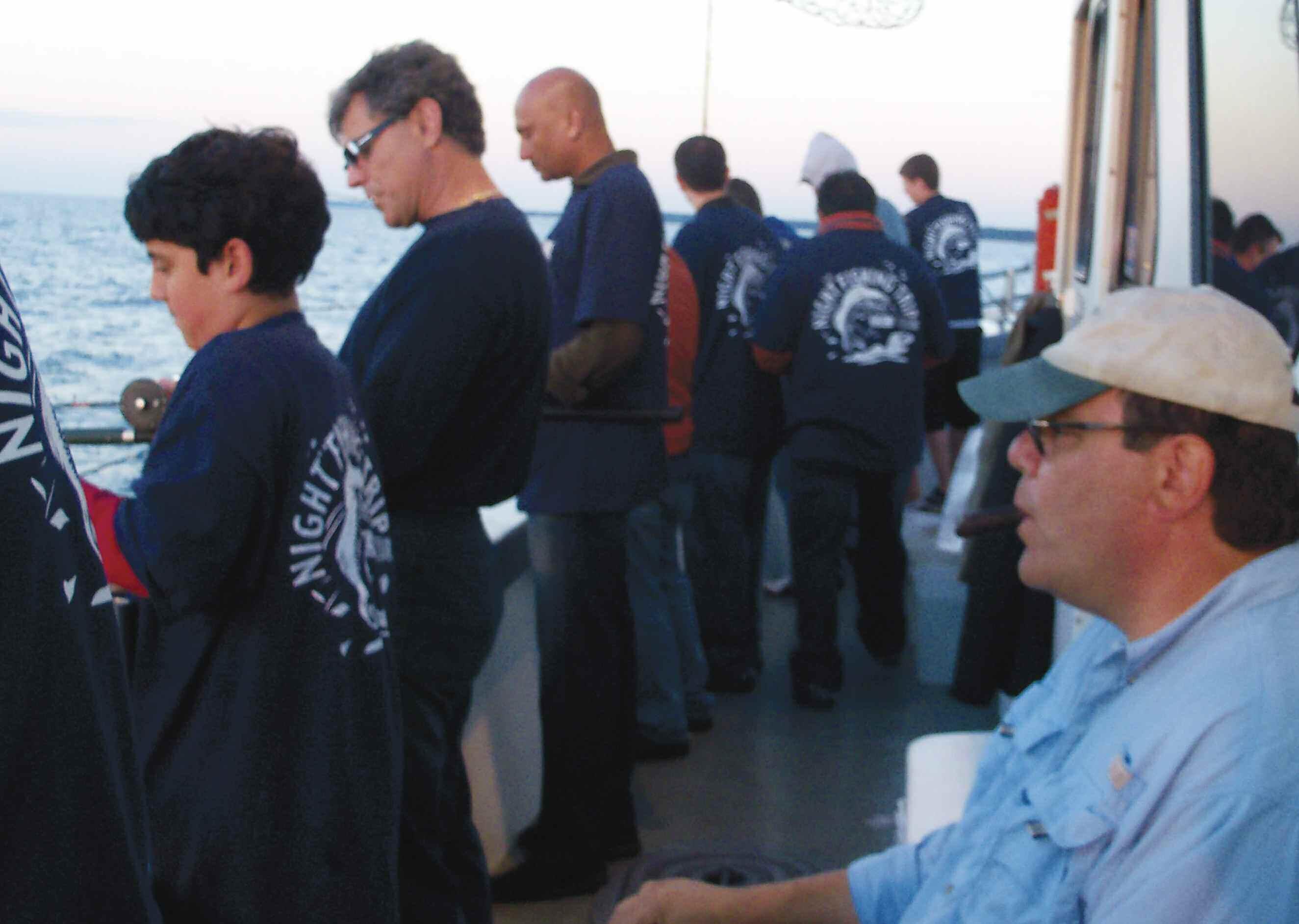
Over $47K Raised to Benefit Smile Train At Skyline Restoration’s Second Annual Golf Classic


Continued from page one
Building Materials was the winner of the Longest Putt competition Winners of the Closest to the Pin competitions were Lina Gottesman of Altus Metal & Marble and Dustin Plutzer of American Industries
The raffled items, many of them donations from our vendors, were presented by Skyline Restoration’s Executive VP of
On behalf of all of us at Skyline Restoration, I want to express our appreciation and gratitude to each one of you who graciously and generously contributed to making our Second Annual Golf Benefit for Smile Train a success
We hope to see all of you at our Third Annual Golf Classic next year
For more information on Smile Train: http://www smiletrain org

For participants, sponsors, and scores of this event: http://www esp egolfscore .com/EventPages/General.aspx?OID=44 71




Golfingseason...
Monday,
Monday,
Thursday,
Skyline Restoration proudly participated in numerous golf outings and is grateful for the efforts of all the organizers
Monday, June 21: Extech Building Materials’ 10th Annual “Make-A-Wish
 Tim Fuery, Extech Building Materials. John Monroe, Rand Engineering. Tina Tapinekis, tmt Restoration Architect, PC
Craig Hackett, SL Green Realty
Thomas Seminara, Consulting Associates
James Letsen, Charles Greenthal Management
Business Development John Tsampas and VP of Business Development Jasen Geraghty.
(L-R) 1 Fishermen in action 2 John Wang and William Lau, president of WLA Engineering, PC , each caught a Blue Fish 3 Luis Cajilima of Skyline Restoration and Darius Reid of DeWalt
Tim Fuery, Extech Building Materials. John Monroe, Rand Engineering. Tina Tapinekis, tmt Restoration Architect, PC
Craig Hackett, SL Green Realty
Thomas Seminara, Consulting Associates
James Letsen, Charles Greenthal Management
Business Development John Tsampas and VP of Business Development Jasen Geraghty.
(L-R) 1 Fishermen in action 2 John Wang and William Lau, president of WLA Engineering, PC , each caught a Blue Fish 3 Luis Cajilima of Skyline Restoration and Darius Reid of DeWalt
1 2 3
ISSUE 2 • SUMMER 2010
On Friday, June 11, Skyline Restoration had its 13th Annual Night Fishing Trip on a boat that sailed from City Island, New York The trip was organized by Executive Vice President of Business Development, John Tsampas.
- 4-
June 7: St. Francis Food Pantries and Shelters 12th Annual Golf for Hunger and Pool Party Honoring Edward V Piccinich, Executive Vice President Director of Management & Construction, SL Green Realty Corp
June 7: New York Association of Realty Managers’ (NYARM) 14th Annual Golf Outing
June 10: The Sixth Annual St. Nicholas Church Golf Outing hosted by the Men’s League and its president, Evan Petkanas, of Stone Engineering
Golf Outing ”
New Site Safety Requirements



By the NYC Façade Inspection and Safety Program (formerly Local Law 11-98)

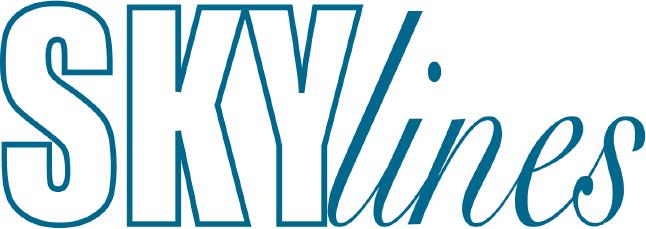 By Peter Amato, Site Safety, LLC pamato@site-safety com
By Peter Amato, Site Safety, LLC pamato@site-safety com

Those of us in the construction safety industry are well aware of the recent legislative changes in NYC pertaining to site safety. However, those in the real estate industry (owners, building managers, and contractors) have been somewhat confused about the requirements of the NYC Façade Inspection and Safety Program (formerly Local Law 11-98), and especially the requirement for a Site Safety Program
In a nut shell, here’s what you need to know: If you are performing façade repairs on a building that is 15 stories or higher (A K A a “Major Building”), a Site Safety consultant is required
The NYC Building Code requires that, any building undergoing façade repairs that include, but are not limited to, brick replacement, lintel replacement, parapet wall replacement, railing replacement, demolition of any exterior wall, wall openings, curtain wall replacement, terrace/balcony railing removal/repairs, etc , and these repairs are to be performed over 40’ in height, it is required to have a sidewalk shed installed over all sidewalks adjacent to such building.
Once the shed is required and the building being repaired is 15 stories or higher, a Site Safety Plan and a Site Safety Manager are also required before the commencement of the work

Continued on page 3
AMERICAN ANCHOR
There are numerous OSHA regulations and ANSI and ASTM standards that require operators of suspended equipment to attach their primary working lines and backup safety lines to independent “sound” anchorage points Page 2
Façade Inspections Using Industrial Rope Access
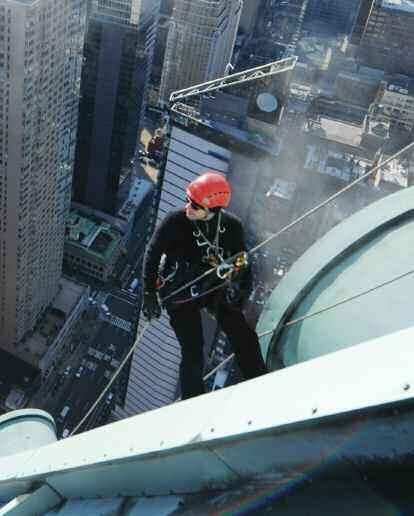 By Jarrett Huddleston Consulting Associates of NY jhuddleston@cany com
By Jarrett Huddleston Consulting Associates of NY jhuddleston@cany com
Historically, rope access has been a “fringe” approach to façade inspection in New York City Ropes were used for the seemingly impossible –like scaling the spire of the Chrysler building However, over the past decade, advances in specialized hardware and the development of rigorous programs of training and certification by organizations like the Society of Professional Rope Access Technicians (SPRAT) and the Industrial Rope Access Trade Association (IRATA) have revolutionized the field Building enclosure experts like Consulting Associates of NY (CANY) now routinely use Industrial Rope Access (IRA) to perform façade inspections mandated by the NYC Façade Inspection and Safety Program (formerly Local Law 11-98) For IRA, ropes are used as the primary means of providing access and support to inspectors In NYC, a CD-5 is filed with the Division of Cranes and Derricks, an application is reviewed by the DOB and rigging is provided by a Special or Master Rigger with the highest certified level of
Continued on page 4
1120 37TH AVE, LIC, NY 11101 T: 718 937 5353 • F: 718 937 5784 skyline@SkylineRestoration com w w w s k y l i n e r e s t o r a t i o n c o m
A SKYLINE RESTORATION PUBLICATION ISSUE 3 • VOLUME 1 • AUTUMN 2010 SKYLINES@SKYLINERESTORATION COM International Concrete Repair Institute (ICRI) New York Association of Realty Managers (NYARM) Real Estate Board of New York (REBNY) Scaffolding Industry Association (SIA) US Green Building Council (USGBC) SKYLINE RESTORATION IS A MEMBER OF THE FOLLOWING ORGANIZATIONS: RestoringNewYorkBuildingByBuilding SM
P h o t o : C o n s u l t i n g A s s o c a t e s o f N e w Y o r k THE VIEWS AND/OR OPINIONS CONTAINED WITHIN ARE THOSE OF THE DRAFTER AND MAY NOT REFLECT THE VIEWS AND/OR OPINIONS OF SKYLINE RESTORATION INC
American Anchor: A Certified Roof Anchor System For Suspended Building Access Equipment
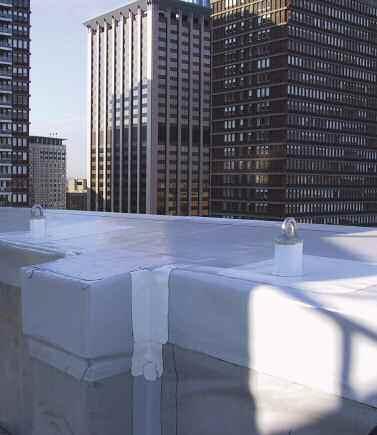
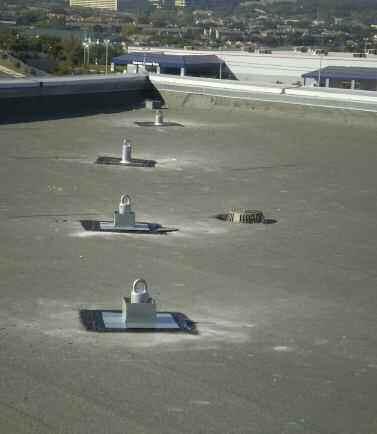 By Stefan Bright American Anchor stefanb@american-anchor com
By Stefan Bright American Anchor stefanb@american-anchor com
There are numerous OSHA regulations and ANSI and ASTM standards that require operators of suspended equipment such as swing stages and rope access, to attach their primary working lines and backup safety lines to independent “sound” anchorage points
The problem with complying with these regulations and standards in the building inspection and maintenance and repair industries is that many buildings do not have anchorage points that could be certified as “sound”. Temporary or portable rigging can be used, but OSHA requires this rigging to be tied back to sound anchors and safety lines are required to be attached to anchors independent of portable rigging devices
Often times, workers are forced to tie their lines to random objects on the roof of a building with the hopes they will support them if needed
This practice has been the cause of many accidents, fatalities and lawsuits over the last few decades

In accordance with many standards and regulations, an anchor used for supporting workers, is required to have a working load of 1,250lbs and a maximum 4 to 1 safety factor, or 5000lbs. The only way to accomplish this at a typical building is to tie in to the structure itself In most cases workers using suspended equipment are not able to do this
American Anchor is a company that specializes in the design, engineering, manufacturing and permanent installation of certifiable anchor points to be used for suspended access equipment and fall protection
With over 30 years experience in the building access equipment industries, American Anchor has retrofitted hundreds of buildings in the Tri-State area Their clients realized the potential liability which may arise if a worker is seriously injured while operating suspended equipment
The benefits of a certified roof anchor system for suspended building access equipment are immeasurable. Ultimately, it saves lives.
that may be attached to substandard anchor points
A case in point occurred in Boston, in 2006. One window washer was killed and another seriously injured at a building which had a certified anchor system The workers were not using them but their lawyers felt the owner of the building wasn’t doing enough to prevent the accident The judge dismissed the building owner from the multi million dollar lawsuit for the simple reason that they did provide a safe place to work for the window washers The relatively small investment by the building owner in a certified anchor system saved them millions Had the system been used properly by the window washers, lives would have been saved as well
American Anchor provides no obligation site assessments to building owners to recommend whether or not a certified
anchor system should be considered for building façade inspections and routine building maintenance
If the recommendation is accepted, American Anchor then provides a system layout and anchor design criteria, both approved by a professional engineer licensed in the State where the project is located. The installation is coordinated and typically done after hours to not disturb tenants Upon completion, the client is given several sizes of drawings showing the equipment location and use requirements These drawings are stamped by the structural engineer on the project and constitute the roof anchor certification According to current industry safety standards, this certification is valid for 10 years. Annual inspections of the anchors are required and American Anchor provides these as well
The benefits of a certified roof anchor system for suspended building access equipment are immeasurable A permanent system eliminates any guesswork by contractors and provides the building owner with liability protection Ultimately, it saves lives.
ISSUE 3 • AUTUMN 2010 - 2-
Two examples of permanent installation of certifiable anchor points to be used for suspended access equipment and fall protection
P h o t o s : A m e r c a n A n c h o r
Bush Terminal at Industry City PROJECT
By Adam Seminara Skyline Restoration adam@SkylineRestoration.com
When referring to Bush Terminal at Industry City, in Brooklyn, one can’t help but become enveloped in conversation about the deep historic, industrial and military periods this area has been privy to It was designed as a massive intermodal shipping, warehousing, manufacturing center and rail marine terminal, the first of its kind in New York and, at the time, one of the largest in the world It housed its own police force, fire department and court system, and operated a rail system, steam and power plants, and deep-water piers
Because of its sheer size, proximity and functionality, the US government commandeered the use of it during WWI and WWII During those times, it functioned as the main hub for the production of ammunition, artillery, plane parts and tanks, which was then the cutting edge technology used by the US

Over the years, time and weather have taken their toll on the once prolific reinforced concrete structures, transforming a former industrial giant into a conglomerate of unsightly buildings The coatings have long since worn off and the sea air has caused much of the structural concrete to deteriorate.
The new owners of this complex have taken the initiative to gentrify the area by investing millions to restore these buildings to their former luster Skyline Restoration was contracted to perform the
work offering us a platform to apply our expertise Scope of work items include: concrete repairs, crack and cold joint routing and sealing, substructure penetrating protective treatment, and façade coatings We are rebuilding decorative elements in close cooperation with Sika Corporation for material selection and provisions allowing us to successfully restore the buildings to their original grandeur
The project was slated to run through the end of 2012, but is on track to be completed in advance of the due date
Site Safety Requirements by the NYC Façade Inspection and Safety Program


Continued from page one
First, you must obtain an approved Site Safety Plan from the B.E.S.T. Squad, DOB’s Building Enforcement Safety Team, which regulates all site safety projects in NYC
A Site Safety Plan is a drawing that details all of the protection that must be in place in accordance with the Building Code and B E S T regulations Since the B E S T squad is very specialized, it is wise to hire a Safety consultant who is
familiar with their process to prepare such plan and obtain the approval
The second requirement is the identification and deployment of a Certified Site Safety Manager
Once you have obtained the approved Site Safety Plan, you may apply for the work permit However, the PW-2 application must be signed by the Site Safety Manager
The Site Safety Manager is required on the project during all construction and
demolition operations The Site Safety Manager is required on a full time basis until the BEST Squad either reduces the hours required for the Manager or releases the Manager from the project
Restoration or repairs pertaining to the NYC Façade Inspection and Safety Program on buildings that are 14 stories or lower do not require a Site Safety Plan or a Site Safety Manager
For further information, contact Peter Amato at pamato@site-safety com
ISSUE 3 • AUTUMN 2010 - 3-
Bush Terminal before 1920 Photo: Courtesy of the Frances Loeb Library, Graduate School of Design, Harvard University
Façade Inspections Using Industrial Rope Access
Continued from page one
rope access experience Technicians descend or ascend a primary work rope and an independent safety rope provides back-up fall protection.
Contemporary Industrial Rope Access training is rigorous and technicians are highly practiced in a wide range of roperelated skills IRA performed by certified
ArchitectureMeetsArt

technicians has the best safety record of any available method of working at height IRA systems can be installed and removed quickly with no cumbersome frames or counterweights, no hooks and no scaffold platform that can potentially damage facades and roofs or dislodge material from the façade
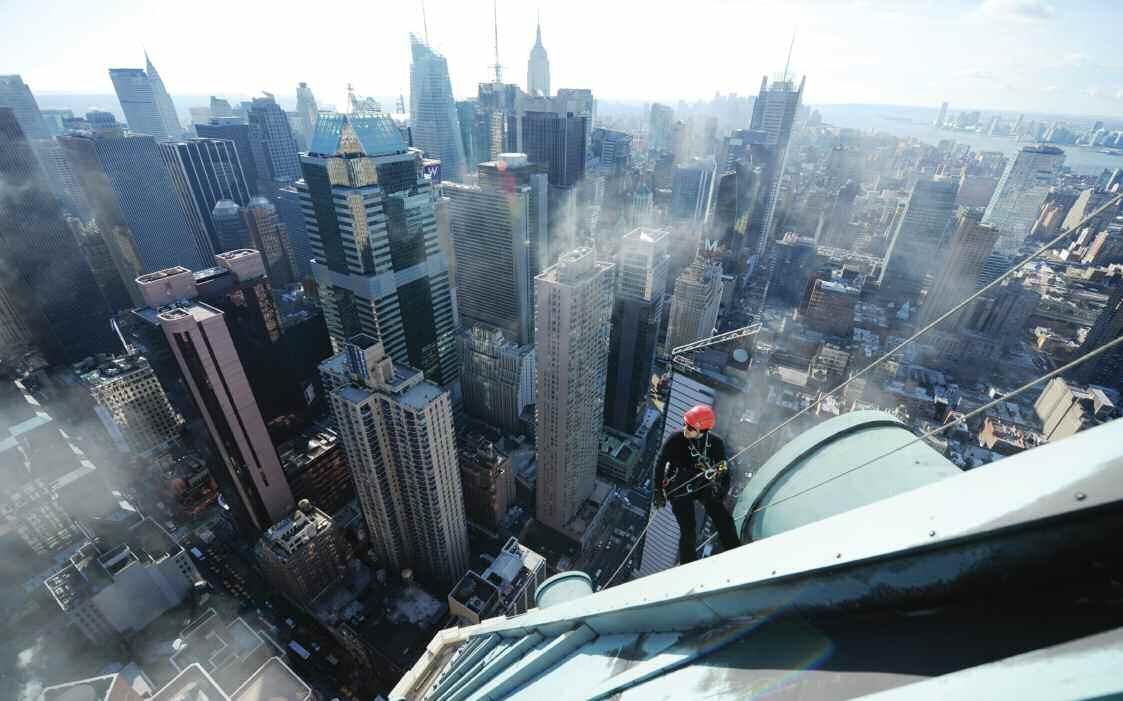
Less manpower, less equipment, fewer man-hours and minimal downtime
Demetrius Manouselis, a longtime associate and Architect of Skyline Restoration's own offices, recently exhibited his paintings at the Kouros Gallery in New York City Manouselis’ forms, biomorphic in some passages, geometric in others, are specters and symbols: Egyptian hieroglyphs, Cycladic idols, or Greek letters are some of the possible readings His paintings are boldly architectonic in appearance and have a sense of theater about them, as if they were abstract stage sets, ideal cities, or part of a history of depicted cityscapes, from Mediterranean and Aegean houses to more contemporary structures His works can be viewed at www.demetriusmanouselis.com
translate to greater productivity and cost savings to ownership. In one or two days, a qualified design professional using IRA, can perform a comprehensive hands-on inspection of an entire building enclosure for the cost of one or two scaffold drops
Information available at www irata org, www sprat org and www cany com

ISSUE 3 • AUTUMN 2010 - 4P h o t o : C o n s u t n g A s s o c i a t e s o f N e w Y o r k
P h o t o : D e m e t r u s M a n o u s e i s , R A
Effects of Harsh Weather On the Building Envelope
By Brian Sullivan, Sullivan Engineering, LLC bsullivan@sullivanengineeringllc.com
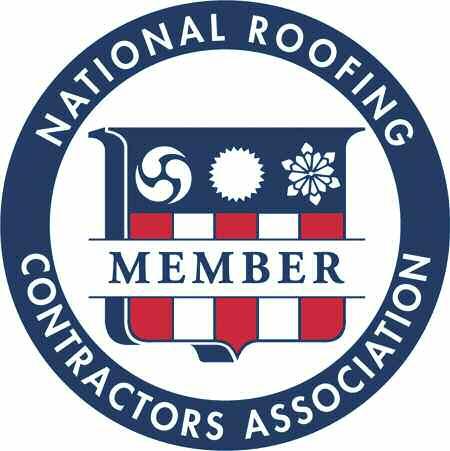

As we approach the end of winter and the onset of spring, it is time to assess the effects that this harsh winter has had on the building envelopes of our properties

FAÇADES: Subfreezing temperatures, elevated wind speeds and significant snowfall all team up to wreak havoc on building façades
Cracks, in masonry units as well as mortar joints, that occurred due to aging, shrinkage, UV exposure, weathering, etc , allow water to accumulate As water freezes and expands, the effect on the surrounding masonry results in larger cracks, spalling or popped mortar joints This, in turn, increases the quantity of water accumulation and ice expansion during the next freeze/thaw cycle.
Unlike typical rainfall, snow clings to vertical surfaces of masonry façades allowing for a prolonged period of absorption Furthermore, since snowfall is not usually followed by a period of warm weather, the walls do not dry out very quickly As a result, when we have sustained snowfall followed by heavy rain, as we did on February 1st, the masonry walls already saturated allow water infiltration relatively quickly
A side effect to the significant amount of snow and ice accumulation this year, is the amount of de-icing salts utilized to treat sidewalks and roads. As
Continued on page 4
Sikalastic Traffic Systems
Sikalastic Traffic Systems offer a full range of polyurethane, elastomeric, crack-bridging, waterproofing solutions for concrete and plywood decks exposed to vehicular and pedestrian traffic Page 2


In this new section of SKYlines, we will inform our readers of the latest news from the Engineering community and the Department of Buildings We will try to answer the most frequently asked questions


ENGINEER’SCORNER
By David May, RA, LEED AP, Principal SUPERSTRUCTURES Engineering + Architecture DMay@superstructures.com
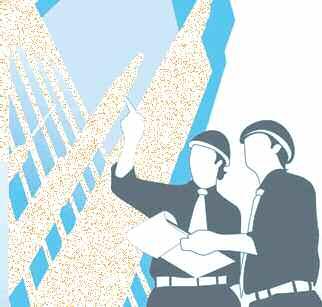
NYC Local Law 11 Cycle 7 is Different –Don’t Be Caught Off-Guard



After 30 years and six cycles, the reporting requirements for the current Cycle 7 have changed significantly With the introduction of “Sub-cycles” and their staggered reporting deadlines, building owners need to avoid being caught off guard (See the table on page 2 to confirm your building’s Sub-cycle)
February 21, 2011 marked the mid-point of Sub-cycle 7A Owners with buildings in Subcycle 7A have 12 months remaining in which to file Cycle 7A critical examination reports with the DOB Any Cycle 6 SWARMP (safe with a repair and maintenance program) conditions that have not been repaired at the time the report is filed with the DOB will default to UNSAFE, triggering violations and potential penalties If your building falls in Sub-cycle 7A and has un-repaired Cycle 6 SWARMP’s, you should take action now
§
February 21, 2011 marked the start of Subcycle 7B. Sub-cycle 7B is only 18 months long The Sub-cycle 7B reporting period ends on August 21, 2012, and not in February, as has been the convention for the past 30 years This which will certainly catch some building owners by surprise If your building falls in Sub-cycle 7B, you should develop your compliance strategy now, particularly if your building has unrepaired Cycle 6 SWARMP’s.

§ Sub-cycle 7C - (2/21/2012-2/21/2013): This Sub-cycle does not officially commence until
Continued on page 2
A SKYLINE RESTORATION PUBLICATION VOLUME 1 • ISSUE 4 • WINTER 2011 SKYLINES@SKYLINERESTORATION COM International Concrete Repair Institute (ICRI) National Roofing Contractors Association (NRCA) New York Association of Realty Managers (NYARM) Professional Women in Construction (PWC) Real Estate Board of New York (REBNY) Scaffolding Industry Association (SIA) The New York Landmarks Conservancy US Green Building Council (USGBC) Skyline Restoration Inc - 1120 37th AVE, LIC, NY 11101 - T: 718 937 5353 - F: 718 937 5784 - skyline@SkylineRestoration com - www skylinerestoration com - MEMBERS OF:
P h o t o : A l e x a n d e r P o u r i s THE VIEWS AND/OR OPINIONS CONTAINED WITHIN ARE THOSE OF THE DRAFTER AND MAY NOT REFLECT THE VIEWS AND/OR OPINIONS OF SKYLINE RESTORATION INC
§ Sub-cycle 7A - (2/21/2010-2/21/2012):
cycle 7B
2
21
2011
8
21
2
1
Sub-
- (
/
/
-
/
/
0
2):
Sikalastic Traffic Systems
By Joe Vullo Metro NY Senior Project Representative
In 2010 Sika Corporation introduced Sikalastic Traffic Systems Sikalastic Traffic Systems offer a full range of polyurethane, elastomeric, crack-bridging, waterproofing solutions for concrete and plywood decks exposed to vehicular and pedestrian traffic Applications for this product line include multi-story parking garages, parking decks and ramps, foot bridges and walkways, mechanical rooms, stadiums and arenas, plaza and rooftop decks, and balconies Complete single and two component systems in standard gray, charcoal and tan as well as optional high performance aliphatic top coats offer application flexibility as well as custom and decorative options
The Sikalastic Traffic Decoflake System incorporates the clear version of Sikalastic 748 PA polyaspartic and Sikafloor Decoflake blends to provide a unique decorative balcony system that is much easier to keep clean than typical polyurethane systems Sikalastic 748 PA as well as Sikalastic 735 AL and 736 AL Lo-VOC single component aliphatic top coats are also available in custom colors
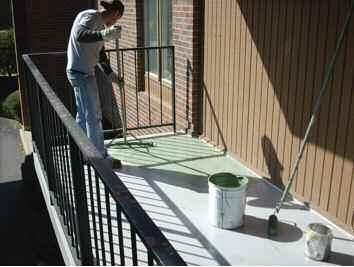
The introduction of these products is the result of nearly two years of coordinated efforts on the part of sales, marketing, R&D and tech service, including extensive field tests throughout the country as well as exhaustive laboratory and other testing in Lyndhurst The products beat competition in critical performance areas and are
fully compatible with Sika sealants and mortars The product line provides Sika significant opportunity to capture volume business in the parking garage market as well as close project specification sales that
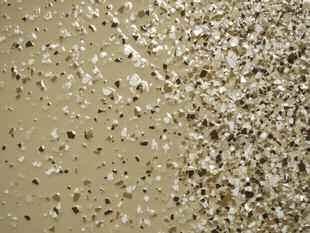
incorporate the full range of Sika’s repair and protection solutions
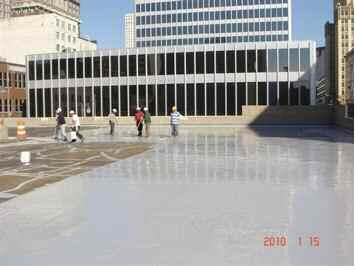
To learn more about his product line, please contact Joe Vullo, Metro NY Senior Project Representative at 516-680-4198
1 40,000 sf Sikalastic 710/715 Traffic System at Hope Garage in Memphis, TN
2 5,000 sf Sikalastic 720/745 Traffic System on parking ramp at UCLA
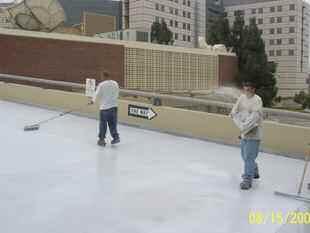
3 Unique in the marketplace is Sikalastic 748 PA polyaspartic top coat. Its extended pot life and 100% elongation (ASTM D-412) make it an excellent solution for stadiums, balconies and other applications requiring superior cleanability and stain resistance.Special thanks to Bruce Baker in Lyndhurst tech service for the extra effort in preparing this mockup to demonstrate superior solutions for stadiums for a group of owners researching options for their half-million square foot project
4. 12,000 sf Sikalastic 710/735 Traffic System in custom Seafoam for condominiums in Oak Brook, IL

5 7,000 sf Sikalastic 710/735 Traffic System in custom tan on dome roof along with matching Sikagard 550W as well as Sika repair and corrosion materials at a municipal water storage tank in Brisbane, CA
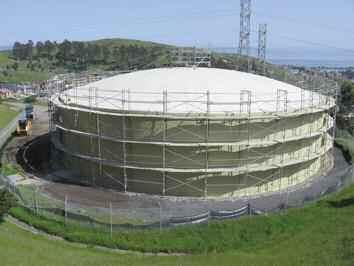
6 Decoflake Sahara patterns
ENGINEER’SCORNER
Continued from page one
This year's World of Concrete convention in Las Vegas, Nevada -- January 17-21 -presented professional opportunities to the attendees, among them, eight Skyline Restoration associates.


This annual international commercial construction trade show, for the concrete and masonry industry, attracted over 48,000 professional registrants and showcased over 1,200 indoor and outdoor exhibitors, offering innovative products and technologies that can help the construction and restoration industries to better serve their clients
The 2012 convention is scheduled for January 23-27, at Las Vegas Convention Center.
February 21, 2012 However, Sub-cycle 7C is only 12 months long The Sub-cycle 7C reporting period ends in February 2013, which is just 24 months from now Now is the right time to develop your compliance strategy – especially if your building has un-repaired Cycle 6 SWARMP’s
Staggered Filing Periods:
Cycle 7 is broken into three Sub-cycles, based on the last digit of a building’s “Block” number (as in Block and Lot)
Cycle 7 Last digit of Filing
number
For further information on NYC Local Law 11 visit: http://www nyc gov/html/dob/html/safety/facade safety program shtml
http://www.nyc.gov/html/dob/downloads/rules/1
RCNY 103-04.pdf
For detailed information, and updates, visit: http://www.superstructures.com/index.php/local-law-11 (Click on “Local Law 11” tab)
ISSUE 4 • WINTER 2011 - 2-
Sub-cycle “Block”
Period 7A 4,5,6,9 2/21/2010 – 2/21/2012 7B 0,7,8 2/21/2011 – 8/21/2012 7C 1,2,3 2/21/2012 – 2/21/2013
1 2 3
4.
5.
6. Photos: Sika Corporation
Working on the Edge
By Daniel Callahan Skyline Restoration daniel@skylinerestoration.com
Skyline Restoration recently completed a project at 1515 Broadway (The MTV Building) that posed unique rigging challenges
The height of the building, soaring to over 750’, required that the rigging crew be experienced to the point of perfection
To add to the challenge, the shape of the building required a three-point system including beam extensions beyond fulcrum point of up to 14’ in length to reach the outside edge of the building’s “fins”

One final obstacle was to reach the peak of the “fins” The pipe scaffolding that would support the outrigger beams would have to be 80’ high from the nearest roof landing All this at the leading edge of the observation deck, 700’ above Times Square
Skyline Restoration’s rigging crew was up to the challenge and never had any doubt that they would be successful
To approach the complexity of the rigging required the development of a concept that an engineer would be able to translate into a working drawing to be approved by the Cranes and Derricks of DOB
Following several site visits, sketches and discussions between the writer and Field Supervisor, Jhony Ramos, Skyline Restoration developed a workable design for the rigging

The three-point system consisted of two intersecting towers erected at the broad wall of the fin supporting one beam, which in return supports a near cable drop point. A second tower supported a beam that picked a cable drop point on the opposite side of the tower at the outermost point A third tower was erected on the opposite side of the fin at roof level, three floors above and 14’ back from the leading edge point supporting the third cable drop
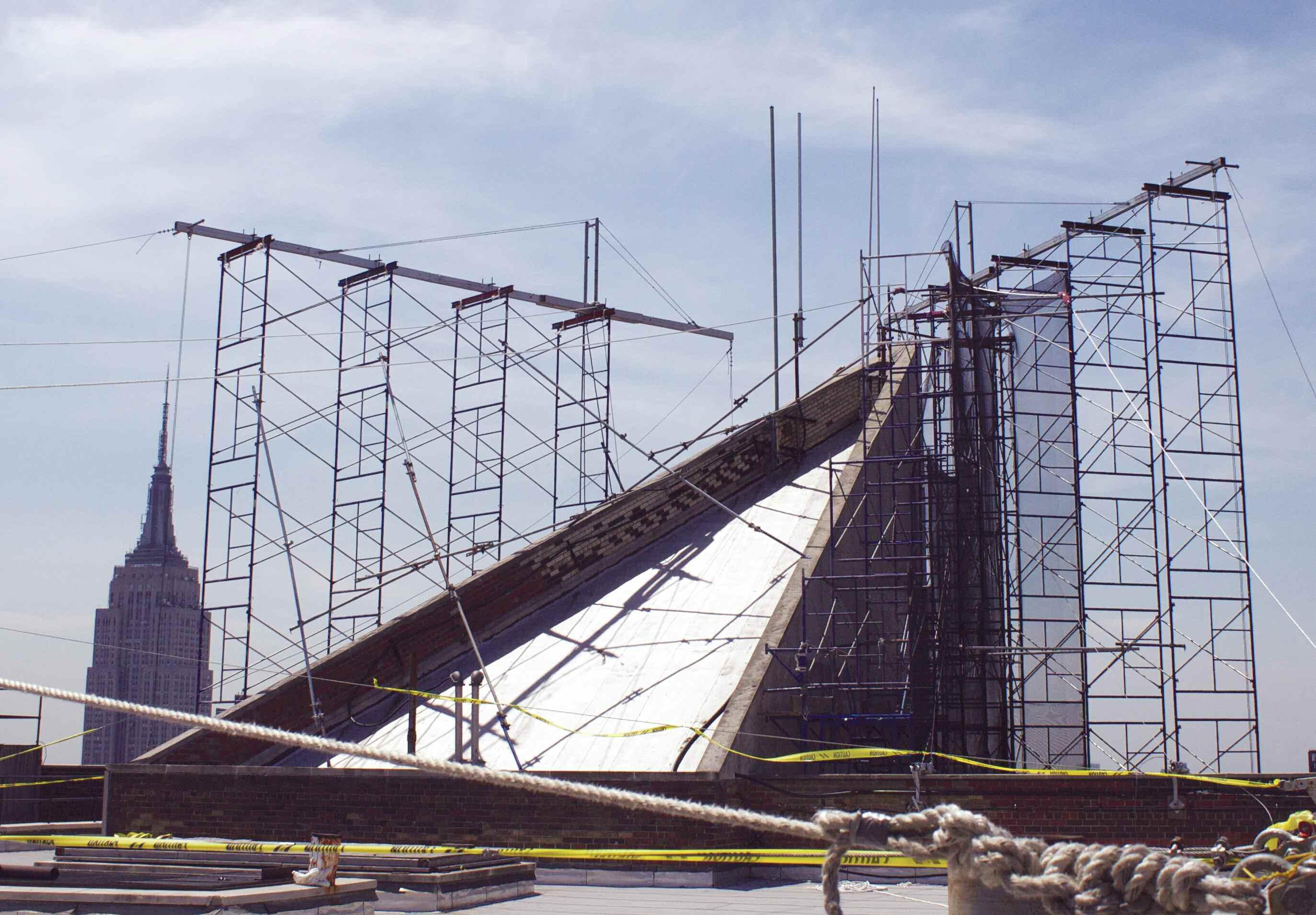
Wind presented a major challenge as well The rigs required attachment to the wall at intervals to avoid the rig from being destabilized, by utilizing the building’s
existing window washer channels and modified C-clamp, for a movable tracking system
In addition, the electric cables had
to be re-enforced at intervals to avoid
stretching and breakage
The project was a success in a work environment that had no margin for error
ISSUE 4 • WINTER 2011 - 3-
PROJECT
P h o t o s : A l e x a n d e r P o u r i s
Otherwise known as “the fin building” this unique design in the heart of Times Square is the most prominent building in the square and is owned and operated by SL Green Realty Corp
New Skyline Restoration Offices in Manhattan
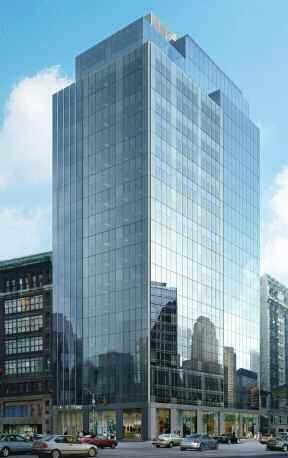
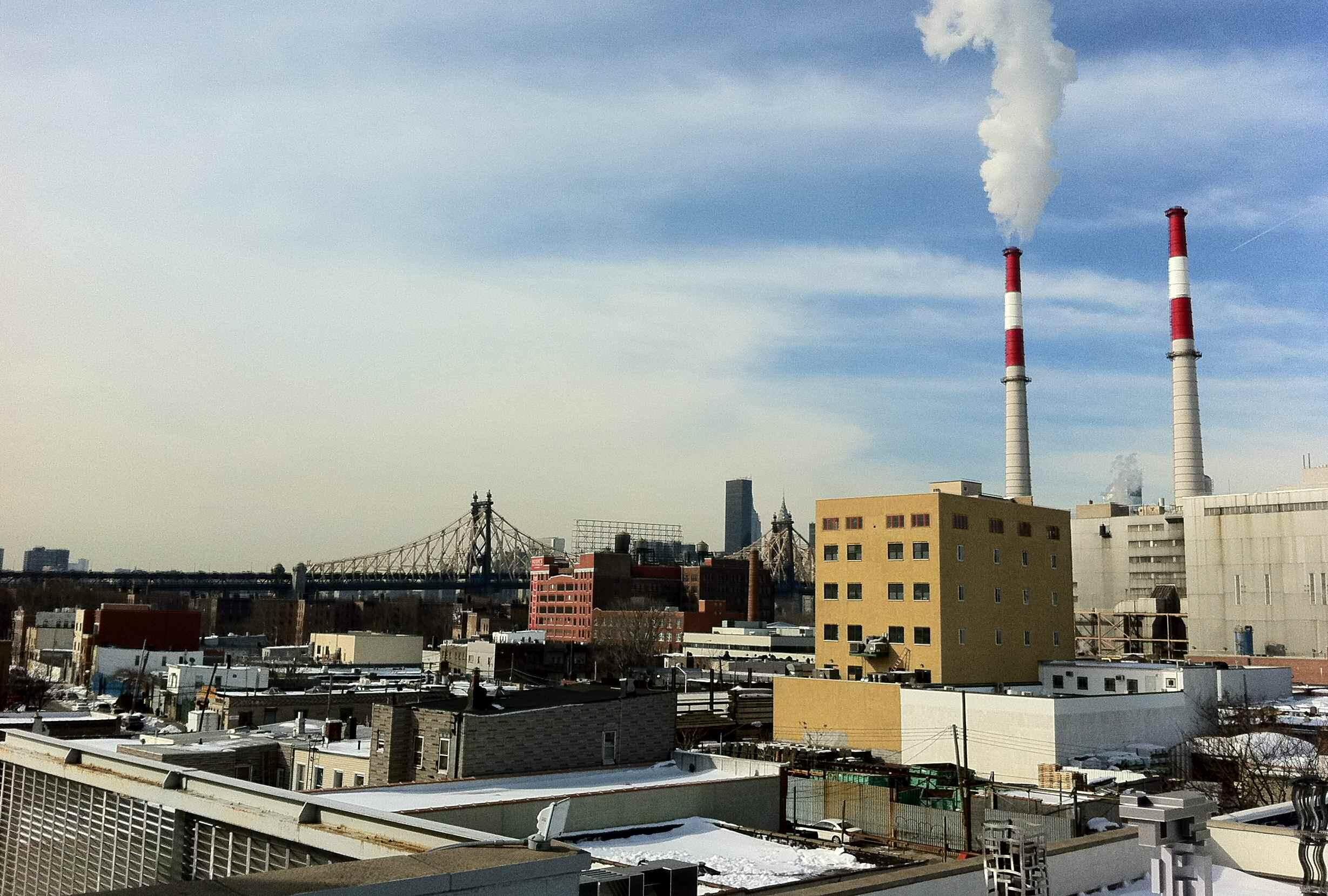
Skyline Restoration Launched Its New Website SkylineRestoration.com
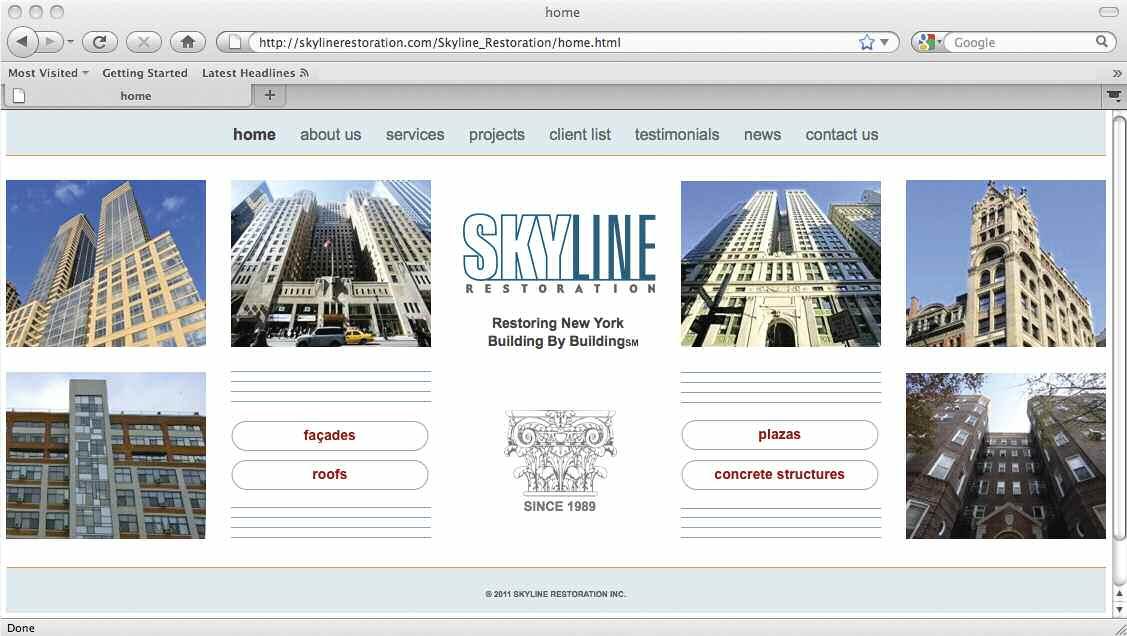


Effects of Harsh Weather

Continued from page one

snow and ice are stockpiled at the base of a building wall, salts will migrate from the melting snow and ice into the brick masonry, rapidly eroding the exterior face of the brick
ROOFS: As we have observed this winter, heavy, wet snow can have a significant impact on roofs, particularly low-slope roofs (a k a flat roofs) In addition to potential structural failure, the increased burden of heavy snow on roofs can open seams and cause tears in the roof membrane, particularly at slope transitions (i.e. flat roof to vertical penetration) near expansion joints, equipment and pipe penetrations, as well as parapet and bulkhead walls
Roof membranes can also be torn by the introduction of foreign objects resulting from winter storms HVAC panels, gutters, etc displaced by wind and snow loads can create several voids in a membrane as they tumble across the roof surface Likewise, the end of a metal shovel can do the same during well intentioned snow removal
TEMPORARY STRUCTURES AND FIXTURES: The weight of snow, ice and icicles can have a dramatic effect on temporary structures and fixtures Signs, canopies, awnings, and all temporary structures attached to the façade may have experienced movement or failure at attachment locations due to the added weight Similarly, scuppers, gutters, leaders and coping covers may loosen due to this significant burden Snow and ice accumulation on window-mounted air conditioning units may have caused significant stress to window frames if the units were not properly supported
NOW WHAT? As weather permits, building owners and managers should perform a thorough inspection of the building envelope to identify any significant deficiencies and contact their building envelope expert with any questions or concerns For more information on this topic, feel free to check out Sullivan Engineering’s website
ISSUE 4 • WINTER 2011 P h o t o : N a s K a r a s P h o t o P h o t o : E v a H a t z a k i
Monday,July18,2011
SAVETHEDATE
Thanks to all our friends and colleagues who accepted our invitation, Skyline Restoration’s party at Kellari Taverna, on December 17, was a joyful holiday event ... And a Happy New Year!
Restoration is pleased to announce the opening of its new branch office, conveniently located in midtown Manhattan, at 1140 Avenue of Americas. Skyline Restoration's 3RD ANNUAL GOLF CLASSIC benefiting SmileTrain
Village Club of Sands Point - 4-
sullivanengineeringllc com On January 2, 2011 Skyline Restoration launched its new website with an extensive selection of current and completed projects In addition to the projects and profile pages, the “news” page covers our events and features all past issues of SKYlines The “clients list” page features the names and links of clients and professionals we collaborated with over the years
Skyline
The
www
Ten Steps to a Successful Roof Restoration
 By Charles A Merritt, P E , Merritt Engineering Consultants, PC cam@merrittengineering com
By Charles A Merritt, P E , Merritt Engineering Consultants, PC cam@merrittengineering com


Time to fix your roof? Let’s face it – re - roofing and roofing repairs are an inevitable part of a building’s life cycle As one of the most exposed and vulnerable components of a building, with the obligation to protect everything and everyone below, it is expected that a roofing system will demand a significant amount of attention and investment on the part of the building owner This is especially true when it is time to repair or replace it It is important to remember that what may appear more costly up front will offer substantial gains in the end
Here are 10 steps to follow to ensure successful and sustainable results on your next roof restoration project
1 Know your roof rehabilitation options: complete tear - off, partial tear - off, re - roof over old membrane Nine times out of ten, the best option is to fully replace the existing roof, not recover it. Many building owners try to cut costs by applying a new roof on top of a deteriorated one This can be a very costly “cutback” If the old system has deteriorated to the point of having wet, saturated insulation, covering it will only allow moisture infiltration to continue and cause damage to the interior as well as the structural components of a building
2. Hire an engineer. While hiring a contractor directly to perform the roof restoration may seem like a more economical solution, many building owners do not realize that hiring an engineering consultant can ultimately save them time, money, and (perhaps most importantly) avoid problems and pitfalls down the road Here is what an engineering consultant can bring to the table – 1) knowledge of the most appropriate design and roofing system for each individual roof; 2) experience gained from conducting extensive roofing studies and roofing system analyses; and 3) resources to properly guide the owner through the following steps in
Continued on page 4
Complying with the New Benchmarking Law (LL 84/09)
 By Stephen Varone, AIA RAND Engineering & Architecture, PC info@randpc.com
By Stephen Varone, AIA RAND Engineering & Architecture, PC info@randpc.com
As part of New York City’s Greener, Greater Buildings Plan to improve energy efficiency, a new benchmarking law, Local Law 84/09, requires owners of large New York City properties to submit an annual analysis of their building’s energy usage Here’s what owners need to know.


Building Size
Owners of buildings 50,000 gross square feet or larger should have received a letter from the NYC Department of Finance informing them their build-



ings are subject to LL 84/09 The DOF has posted a list of covered buildings at http://bit.ly/coveredbuildings
Utility Use
A building’s electricity, gas, fuel oil or steam, and water usage from January 1 to December 31, 2010 must be submitted into the EPA's Portfolio Manager website at www energystar gov/istar/pmpam Building owners do not have to gather energy usage for individual apartments; the building's aggregate energy use, including residential, commercial, and common area usage, is what’s measured However, owners must request energy usage of commercial tenants metered separately
Obtaining Usage Data
A building's energy usage can be obtained from utility bills or by requesting it from Con Edison for

Continued on page 2

A SKYLINE RESTORATION PUBLICATION VOLUME 2 • ISSUE 5 • SPRING 2011 SKYLINES@SKYLINERESTORATION COM International Concrete Repair Institute (ICRI) National Roofing Contractors Association (NRCA) New York Association of Realty Managers (NYARM) Professional Women in Construction (PWC) Real Estate Board of New York (REBNY) Scaffolding Industry Association (SIA) The New York Landmarks Conservancy US Green Building Council (USGBC) Skyline Restoration Inc - 1120 37th AVE, LIC, NY 11101 - T: 718 937 5353 - F: 718 937 5784 - skyline@SkylineRestoration com - www skylinerestoration com - MEMBERS OF:
THE VIEWS AND/OR OPINIONS CONTAINED WITHIN ARE THOSE OF THE DRAFTER AND MAY NOT REFLECT THE VIEWS AND/OR OPINIONS OF SKYLINE RESTORATION INC
Photo: Courtesy of Merritt Engineering Consultants, PC
ENGINEER’SCORNER
Photo: Courtesy of RAND Engineering & Architecture, PC Local Law 84/09 requires building owners to submit data on their annual energy usage, including fuel oil or steam
Chelsea Lane: 16 West 16th Street
By Stephan Andreatos Skyline Restoration Inc stephan@skylinerestoration com

Built in 1964, this buff-brick, mid-block building is one of the largest in the Greenwich Village and Chelsea neighborhoods It is actually two buildings of slightly varying size, connected to each other by a breezeway intersecting a beautiful courtyard atrium space The buildings have frontage on both 16th and 15th streets The two 14story buildings have 489 apartments and were converted to a cooperative in 1984 The building's location just off Fifth Avenue makes it extremely convenient to the attractions of not only the Flatiron District, but also
the Chelsea, Greenwich Village and Union Square neighborhoods
Skyline Restoration Inc was contracted in 2009 to undertake a large scale restoration of both buildings The architects of record were Thomas Fenniman Architects headed by Thomas Fenniman and Christopher Rome.
The contract totaled 4 5 million dollars, which highlighted several work items Among the major upgrades was the complete replacement of delaminated slate sills with new bluestone sills, the removal of ACM window sealant and replacement with new Sika 1A sealant, roof replacement of the entire 14,000 S F atrium and penthouse terraces with new Siplast 20 year roofing sys-
ENGINEER’SCORNER
tems. Masonry repairs included new corners, lintels, and crack stitching repairs
The showpieces of the project were the penthouse railing replacements and the balcony restoration and railing replacements Both railing systems were conceptually designed by Thomas Fenniman Architects and were carefully analyzed and approved by the board of directors, President Giusseppe Scalia, RA and board member Timothy Lynch, Executive Director of DOB Forensics Unit The railings were manufactured by Viva Railing Systems headquartered in Lewisville (North Dallas), Texas
The original aluminum picket penthouse rail was replaced with a “Multiline” horizontal wire rope 316 Stainless Steel railing system
$102 50 per building: http://bit ly/consumptiondata
Buildings serviced by National Grid can call 718-643-4050
Properties equipped with automatic Department of Environmental Protection water meters will not have to enter the data into the Portfolio Manager Buildings not remotely metered by the DEP will have to obtain their usage from their water bills
Portfolio Manager
The Portfolio Manager enables building owners and managers to track and assess energy and water usage for their buildings, identify under-performing buildings, verify energy efficiency improvements, and receive EPA recognition for superior energy perform-
ance (for eligible properties) Owners and managers will also be able to analyze their building's energy use over time and compare it with similar buildings
Deadline
The LL 84/09 filing deadline was May 1 The Department of Buildings announced that building owners now have until August 1, 2011 to benchmark their buildings, after which they will face a $500 penalty

Benchmarking Assistance
To help walk them through the benchmarking process this first filing year, many building owners and managers are turning to a professional firm A benchmarking firm should provide the following services:
1 Set up the building’s profile on the
Portfolio Manager and compile relevant building information
2 Help owners and managers obtain energy usage data and analyze it for completeness
3. Enter energy use data into the Portfolio Manager and generate the custom Energy Report for submission
4 Provide a separate report that explains how to access the energy data and the calculation methods used, copies of data entered into the Portfolio Manager, a confirmation e-mail from the EPA, and the final Energy Report
For more information on the new benchmarking law and the city’s Greener, Greater Buildings Plan, please visit http://www randpc com/benchmarking
ISSUE 5 • SPRING 2011 - 2-
Continued from page one
The design is an updated modern system that accentuates the floating lines of the building perimeter and integrates seamlessly into the building design
The balconies and the new balcony railings systems are the showpieces of Chelsea Lane There are 40 sets of balconies which required extensive concrete restoration First they were stripped of several layers of delaminated paint/coatings down to bare concrete Cracks were treated and concrete was sounded and patched with Sika’s modified patching cements and coatings Siplast’s Terapro System was installed on all balcony topsides including reinforcement on balcony curbs
The meticulous restoration of the balcony structure was in preparation for the “Cube” glass railing system The cube design is a floating glass system supported by individual 316 stainless steel posts, set in the concrete eyebrow and the glass attached to the posts by cast “spiders” The panes of glass, ½” bronze, tempered and heat soaked are supported at four individual points The bottom of the glass pane overhangs and covers the front of the balcony eyebrow, which creates a polished custom look and clean sight lines
The technical challenges of installing such a glass railing system to an existing structure were enormous The development/shop drawing/manufacturing aspect took well over a year to be completed. The complications of glass as being the main component of the railing system required very tight installation tolerances Since the posts were all independent, with no interconnections between them, other than when the glass was installed, the design engineer required that all posts be level and plumb to
within 1/100 of an inch and all in line with equal tolerance, as to not impart any torsion and induced stresses when the glass is installed and torqued to the fittings The post spacing had tolerances of 1/8 of an inch which was provided by the slightly oversized holes in the glass Adding to the complexities was the design of the overhang of the glass to the irregular balcony eyebrow with a tolerance of +- ½”
Skyline Restoration teamed with Corinthian Data Capture which scanned each balcony individually using Faro Corporation’s new long range Photon laser scanner technology to provide computerready, digitized three-dimensional data of existing balcony conditions to within millimeter accuracy The data were transformed into scalable drawings and computer images and shared with Viva Railings and incorporated into the shop/installation drawings. Essentially we ended up building 40 custom balcony railing systems, which was inevitable due to the widely varying existing balcony conditions and the inherent construction tolerances
Using a myriad of laser devices, according to one tenant “as if it was straight out of Star Wars,” the installation team of Skyline Restoration expertly installed the posts locations in accordance with the approved/shop/installation drawings to within the specified tolerances The glass, which was manufactured and shipped separately was installed approximately two months after the posts installation, without any posts or glass needing to be modified post production
Retrofitting a modern design element into an existing building is always a challenge; however this balcony design is simply
breathtaking and transforms the Chelsea Lane into a sophisticated, chic apartment building, fitting right into the transformed neighborhood bearing its namesake

Lastly, the board of directors voted to update their Atrium space and streetscape Although an entirely separate bid, Skyline Restoration was chosen to be the GC on the $850,000 project as well The landscape architect was terrain-nyc-landscape architecture PC, Principle Steven Tupu, assisted by Kurt Martig The design developed by terrain, incorporated clear cedar fencing and pavers, at the private patios with fiberglass planters marking the boundaries to the viewing space The viewing space incorporated an Azek angled deck, Goose egg river stones, and the signature element, floating irregular planter islands The planter islands were constructed of VDT cast stone The stone pieces designed from a circular template, consisted of different stones arc lengths, but when pieced together, created different dimensional planting islands The latest technological lightweight soil, “Gaia” was used to keep the weight down, since the Atrium is on the rooftop of an underground commercial garage Birch and Japanese maples trees, along with a myriad of plantings and accent lighting, helped transform the area into a beautiful, serene escape Plantings were performed by Botanical Landscaping and the state of the art irrigation system was installed by Lifesource Irrigation Up for several awards, we are collectively keeping our fingers crossed as to the upcoming results
Both projects were successfully completed in the spring of 2011, on time and within budget


ISSUE 5 • SPRING 2011 - 3PROJECT P h o t o s : C o u r t e s y o f J a v i e r H a d d a d
Ten Steps to a Successful Roof Restoration
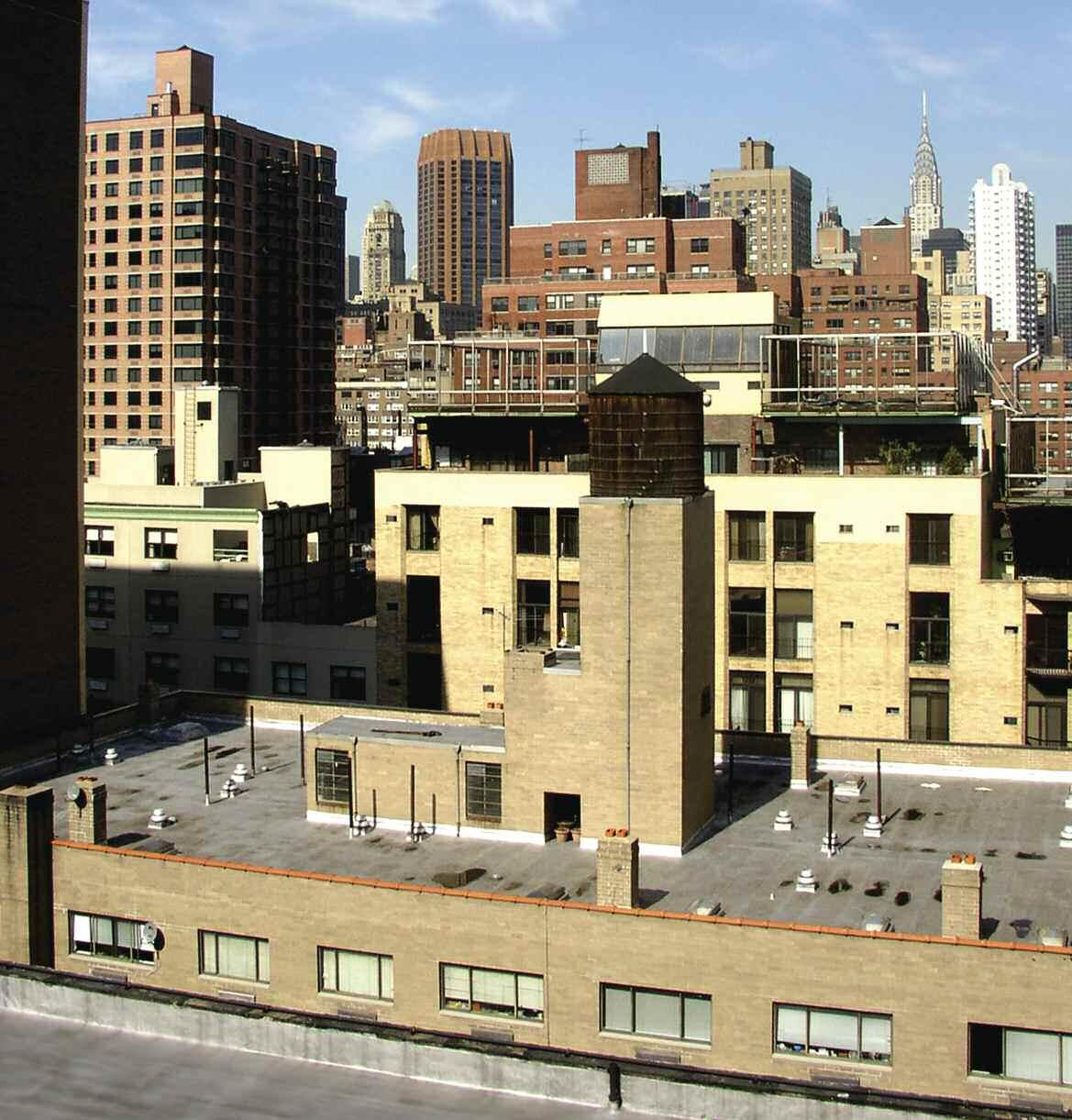
the most efficient and thorough manner
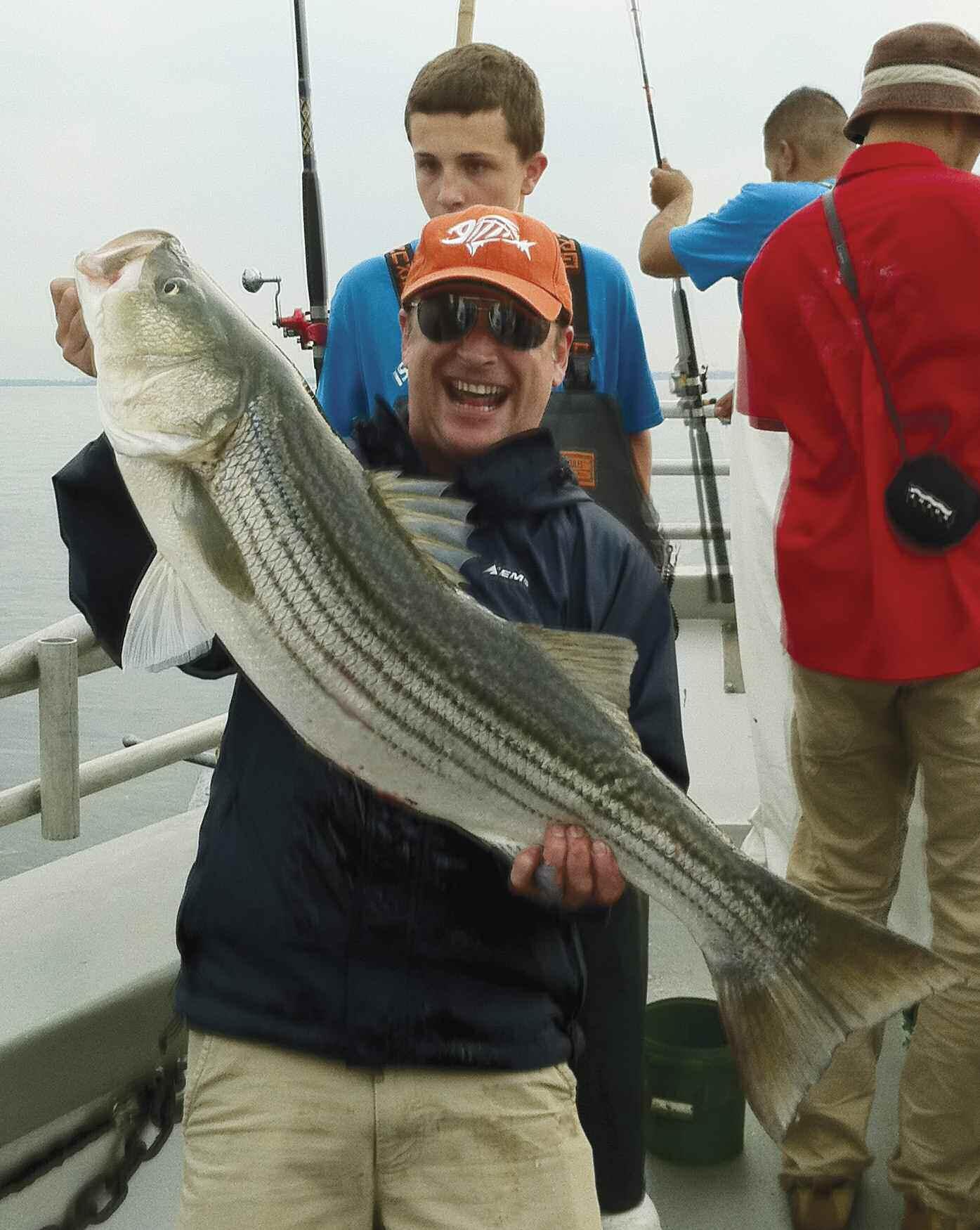

3 Have thorough specifications & drawings prepared A qualified engineer will investigate the roof, prepare thorough specifications and drawings with customized details that fit your site, and should suggest how to optimize your new roof, possibly by installing a green roof or a VOC compliant roofing system He should also point out any surrounding problems at parapets, bulkheads, railings and other critical locations that may need repairs prior to installing the new roof
4. Stick with reputable and well - established manufacturers Your engineer should provide options for at least two or three roofing systems – all of which should be name - brand materials from major manufacturers that have been on the market for over 10 years A roofing system guarantee from a company that later goes out of business is completely worthless
5. Ask your engineer or manufacturing company for a list of recommended contractors If you hire an engineering consultant, their experience working with various contractors will allow them to clearly identify those who are established and reputable, provide quality workmanship, remain on schedule and within budget, have proper insurance requirements, and are the best fit for your project

6 During the bid analysis phase, compare apples to apples Too often, building owners often choose by bottom - line price alone and neglect other critical factors Because it’s difficult to compare individual specifications in multiple bids, your engineer can assist you with this phase of the project by soliciting bids from a select group of contractors through a standard bid proposal process During bid analysis, the engineer will create a one - page spreadsheet to make bid comparisons much easier This standardized process allows for a clear apples - to - apples comparison and negotiations
7. Always protect yourself by requiring that your company be covered as additional insured before the job begins Insurance coverage should include liability limits, auto coverage and workers compensation insurance It is also necessary that your engineer obtain a lien waiver from the contractor before you release any money owed to them

8. Have a pre - construction meeting will all parties involved. Before the project begins, it is crucial to establish a protocol for all communications, chain of command, verbalize expectations, and come to an agreement on important issues such as when the job will start, estimated completion date, staging locations, change order procedures, and any possible disruptions to tenants and/or employees
9. During the construction phase, have your engineer monitor the work. Frequent on - site observations of the work in progress will allow your engineer to ensure complete adherence to design and contract requirements, as well as anticipate and/or solve any potential problems before they occur
10 Examine potential tax benefits as it relates to your roof restoration Be sure to consult with your tax advisor to see if your roof restoration qualifies as a deductible to further increase your return on investment
ISSUE 5 • SPRING 2011 P h o t o C o u r t e s y o f M e r r t t E n g i n e e r i n g C o n s u l t a n t s P C Continued from page one
Daniel Callahan’s studio team, led by superintendent Johny Ramos, celebrates its victory at Skyline Restoration’s Annual Soccer Tournament and Picnic Day, at Randall’s Island, on April 9th
Mr Eric Oldfield of Trulia cheers on his catch, a 24-pounder striped bass, during Skyline Restoration’s 14th Annual Night Fishing Trip, on June 10th
- 4-
Skyline Restoration’s Third Annual Golf Classic Benefiting Smile Train is on Monday, July 18, 2011 at the Village Club of Sands Point For more information and to participate, please visit http://smiletrain skylinerestoration com
ENGINEER’SCORNER
No. 6 Heating Oil Is on Its Way Out
By Peter Varsalona, PE RAND Engineering & Architecture, PC info@randpc com
Rethinking Expansion Joints
In the Face of Quakes and Hurricanes
By Lester Hensley, President EMSEAL Joint Systems Ltd




Expansion joints can be said to be among the most critical aspects of design in relation to building performance under geological and weather extremes
In the wake of the recent earthquake, hurricane Irene, and tropical storm Lee, those of us on the East Coast are being given repeated reminders of a
universal truth that storms and shakes need to be considered at the baseline for our structural design
No matter where you are in the world, now is a logical time to reflect on design practice as it relates to expansion joint sizing and product selection in relation to earthquakes and storm-forcewind driven rain

Our AIA/CES seminars presented in your firm provide a collaborative


Continued on Page 2
No 6’s days are numbered A recent DEP rule change requires New York City buildings using No 6 heating oil to switch to a cleaner fuel by 2015 The options: No 4 oil (good until 2030), No 2 oil, natural gas, or a dual-fuel system that burns oil and gas. If a boiler ’s operating permit expires before 2015, however, owners will have to convert even earlier

Conversion Options
Buildings using No 6 oil can switch to No 4 oil first, which involves using up the No 6 oil, cleaning the tank, adjusting burner settings, and making minor modifications to the oil pump and oil lines The DEP estimates the conversion will cost approximately $10,000

Buildings using No 6 or No 4 oil also have the option of converting to either No 2 oil or gas, or to a dual-fuel (interruptible) system In an interruptible system, gas is used approximately 95 percent of the time When gas demand peaks on a very cold day, Con Ed may temporarily shut off the supply and require buildings with interruptible systems to burn No 2 oil until gas usage subsides
Thank You for Your Support!
For the third consecutive year, Skyline Restoration held its Annual Golf Outing Benefiting Smile Train, on July 19th, at The Village Club of Sands Point

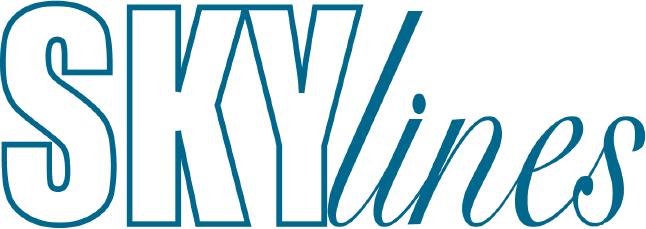
The switch from No 4 oil to No 2 is a bit easier and less expensive than switching from No 6 because pre-heating equipment isn’t needed to decrease the viscosity of heavy No 6 oil If they are
Continued on page 4
A SKYLINE RESTORATION PUBLICATION VOLUME 2 • ISSUE 6 • SUMMER 2011 SKYLINES@SKYLINERESTORATION COM International Concrete Repair Institute (ICRI) National Roofing Contractors Association (NRCA) New York Association of Realty Managers (NYARM) Professional Women in Construction (PWC) Real Estate Board of New York (REBNY) Scaffolding Industry Association (SIA) The New York Landmarks Conservancy US Green Building Council (USGBC) Skyline Restoration Inc - 1120 37th AVE, LIC, NY 11101 - T: 718 937 5353 - F: 718 937 5784 - skyline@SkylineRestoration com - www skylinerestoration com -
MEMBERS OF:
THE VIEWS AND/OR OPINIONS CONTAINED WITHIN ARE THOSE OF THE DRAFTER AND MAY NOT REFLECT THE VIEWS AND/OR OPINIONS OF SKYLINE RESTORATION INC
P h o t o : G e o r g e C o n s t a n t i n o u
The winning foursome: (L-R) Rygo Foss of Skyline Restoration, Alan Arker of The Arker Companies, John Wagner and Stephen Wagner of Global Indemnity Page 4
P h o t o : R A N D E n g n e e r i n g & A r c h i t e c t u r e , P C
Interruptible systems burn both gas and No 2 oil using a dual-fuel burner (red)
Rethinking Expansion Joints in the Face of Quakes and Hurricanes
approach to 3-D expansion joint problem solving
A new line of breakthrough expansion joint products means you can specify, independently-tested, extreme protection built into a single product installation with solutions for walls, floors, solid and split slabs
Sizing in Relation to Product Capability
Proper sizing of joint gaps in relation to stiffness, height, geology, and thermal exposure extremes are among the considerations in sizing the distances needed between structures and/or structural elements within buildings.
But just sizing the gap for anticipated movements is only half of the equation
Among the most frequent communication disconnects in the design process is the structural engineer ’s responsibility for sizing the gap and the architect’s responsibility in selecting a product to seal it These must be reconciled against the movement capability of the product to seal the gap Usually this means the joint-gap needs to be wider than calculated without consideration of an expansion joint system installed in to the joint opening to seal it
What Are You Sealing In or Out?
What you desire to seal against will in part determine a products' movement capability A looped membrane or simple rail-andrubber strip seal may seal out typical falling rain and would likely handle even seismic movement
But, what about wind-driven rain, or worse, hurricane or tornado driven rain?
What about air-pressure differentials between the inside and outside of the building?
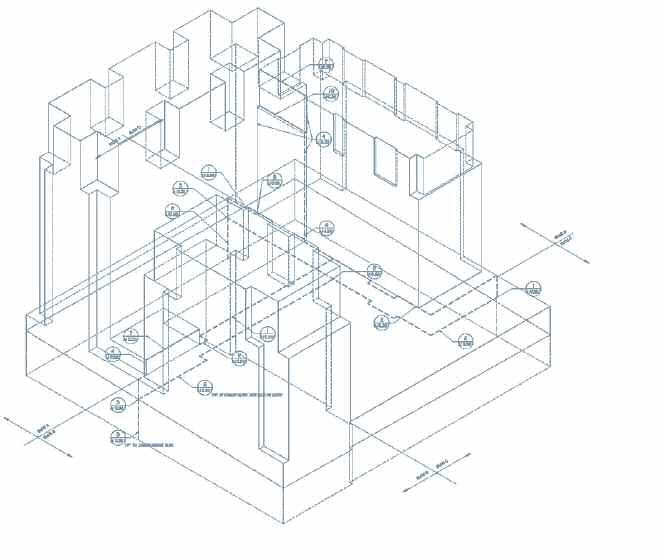
What about thermal insulation in respect to heating and cooling containment?
What about sound attenuation?
What about fire and smoke?
Looped membranes and strip seals will not provide any protection against any of these
The Ideal Product
So the ideal product would be one that provides protection against all of these performance demands Sounds too good to be possible, doesn't it?
Yet after more than 30 years in the busi-
ness of focusing our company strictly on the sealing of expansion joints, EMSEAL has evolved its product line and broken some remarkable paradigms to bring to market the EMSHIELD family of products Not only do these products perform in all of the conditions mentioned above, they have been independently tested to prove it
Independent Tests Confirm Performance Claims
UL 2079 proves the products' ability to handle thermal, sway and seismic cycling frequency It also proves the products fire resistance in configurations to provide up to 3 hours of fire protection
ASTM E283, E330, and E331 prove the products' performance in excess of ABAA guidelines and at positive and negative pressures to match hurricane force winds and wind driven rain

ASTM C518-04 confirm the products' insulation R-Values
ASTM E-90 reveals STC and OITC sound attenuation performance as high as 62 and 52 respectively--in standard depth configuration
FTIR and DSC analysis proves the absence of wax in our products and is a cornerstone of our claims that EMSEAL will not
Among the most frequent communication disconnects in the design process is the structural engineer ’s responsibility for sizing the gap and the architect’s responsibility in selecting a product to seal it.
bleed at temperatures up to 185-degF while simultaneously compressed to the minimum of our stated movement ranges
Oh, and all of these tests were run on the products at the full extent of their claimed movement ranges This means the products were in arguably their most vulnerable configuration Which means that the tests are conservative but relevant to real life conditions that could exist at the extent of your design and our claims.
Specify Quality Base your specifications and submittals on EMSEAL and demand in the spec that all others to provide the same independent testing to meet the performance standards that suit field conditions Some products look the same, some are claimed to be the same, but unless the lab results prove it--they are not the same
Walls, Floors, Decks, and Split Slabs
The EMSHIELD line is comprehensive and features joint solutions, with built-in fire ratings for walls, floors, solid-slab decks, and even split-slab decks
Local, Regional, National Help
EMSEAL's technical service, problem solving, and specification development assistance is available locally, regionally, nationally, and internationally

ISSUE 6 • SUMMER 2011 - 2-
Continued from page one
Expansion joint locations
100 Church Street is located in the financial district and two blocks from City Hall This 21-story premier property is adjacent to the future Freedom Tower and the recently opened 7 World Trade Center The building is within walking distance to the new Goldman Sachs World Headquarters building and TriBeca Skyline Restoration recently completed the restoration project as required by the Cycle 7 façade inspection and safety repair and maintenance program.
Owner: 100 Church Owner LLC
Property Manager: SL Green Realty Corp
Engineer: Consulting Associates of New York

Contract: $1 45 M
Scope of work: Cycle 7 façade inspection and safety repair and maintenance program
• Steel column brick encasement demolition and rebuilding
• Steel beam concrete encasement patching, coating application and copper flashing replacement
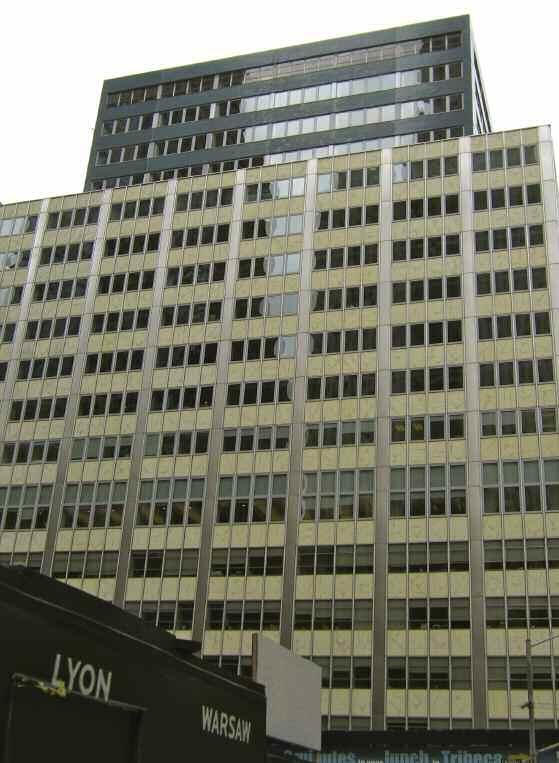
• Exposed structural steel and dunnage coatings application
• I beam web channel reinforcing and flange plate reinforcing
• Masonry repair anchors, spiral and driven-in types
• Brick replacement
• Mortar joint repointing
• Parapet coping replacement, cross-joint resealing and patching
• New cut-in vertical control joints
• Parapet rebuilding
• Corner rebuilding
• Shelf angle and spandrel rehabilitation
• Shelf angle steel replacement
Skyline Restoration recently completed restoration work at 200 Hicks Street. This pre-war co-op building is located steps from Montague Street in Brooklyn Heights and offers a fabulous common roof deck with spectacular skyline views
Owner: Casino Mansions Co
Property Manager: Advanced Management Services Ltd.
Engineer: LPE Engineering PC
Contract: $338,000 00
Scope of work: Main roof replacement, Public terrace roof replacement, wood deck and fence replacement
• Removal and replacement of main roof and gutter assemblies
• Removal and replacement of skylights
• Installation of metal cladding at bulkhead
• Removal and replacement of public terrace roof and gutter assemblies
• Removal of railing and replacement of damaged copings
• Installation of stainless steel balustrade and cable mesh railing assemblies
• Installation of lpe wood deck
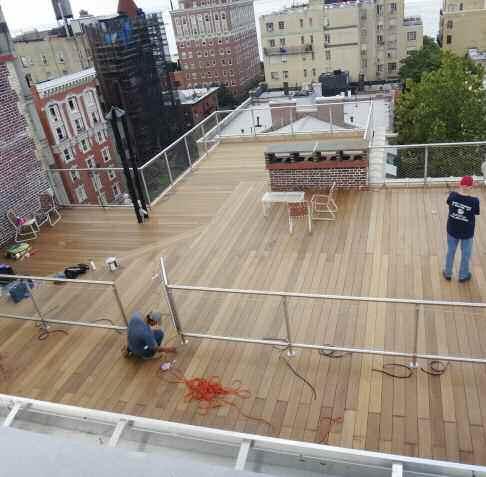
ISSUE 6 • SUMMER 2011 - 3-
PROJECTS
Skyline Restoration’s Third Annual Golf Tournament to Benefit




Smile Train Raised Sixty-Eight Thousand Dollars in donations
Smile Train provides free cleft surgery to children from desperately poor families, giving them not just a new smile, but also a new life. To date, Smile Train has performed over 650,000 surgeries.
By Eva Hatzaki, Skyline Restoration Inc.
For the third consecutive year, Skyline Restoration held its Annual Golf Outing Benefiting Smile Train, on July 19th, at The Village Club of Sands Point

The $68,000 raised during the event surpassed the proceeds of the two previous years, thanks to the generosity of the sponsors, golfers and friends of Smile Train and Skyline Restoration
On this 96-degree day, over 120 golfers participated in the tournament on the grounds of the historic Guggenheim estate, and more friends arrived later for the celebratory dinner
Registration started at 10:00 am while brunch was being served at the Grille Upon Tee-Off, team scoring was broadcast live on the Internet by eGolf Score
By 6:00 pm the winning foursome and the winners of the other competitions received their trophies and awards while cocktails and dinner were served at the Mansion
Robert Toth, Chief of Operations and Brian Dearth, Senior Vice President and Chief Marketing Officer of Smile Train addressed the organizers and the participants and thanked them for their support As Mr Dearth put it, “Skyline Restoration restores buildings and
ENGINEER’SCORNER
Fuel Costs
More photos at http://smiletrain.skylinerestoration.com
Smile Train restores smiles”
This year we were thrilled to be joined by three talented actors: Crystal Starr, Geno Henderson and Barry Pearl, all of the Broadway musical “Baby it’s you!”, who participated in the tournament, presented the raffles and made us laugh with their humorous approach
Skyline Restoration wants to thank all of the sponsors and participants, manufacturers, suppliers, financiers, architects, engineers, property managers and owners, who made this event the most successful ever, as well as all the companies that donated to the raffle and gift-bag items
in good condition, the existing boiler and oil tank can still be used, but a dual-fuel burner will have to be installed for an interruptible system A heating system that burns only gas known as a firm gas system will also require a new burner
Gas Requirements
Both interruptible and firm gas systems require new equipment Even if the building uses gas service for cooking, a larger gas main may be needed for heating New gas piping may have to be installed from the gas main to the boiler room, as well as a gas booster pump to ensure adequate supply to the burner Gas-based heating systems also require a dedicated gas-meter room
The relative prices of the three grades of oil should remain consistent, with No 2 the most expensive and No 6 the least The price of natural gas, however, has fluctuated and is currently less expensive than No 2 An interruptible system gives buildings the flexibility of burning either No 2 oil or gas, depending on the price of each
An interruptible system, however, requires a dual-fuel burner and other equipment not needed in a system burning only No 2 oil Firm gas systems also require new equipment, but utilities typically offer less expensive rates for firm gas than for interruptible systems Con Edison and NYSERDA offer rebate programs to defray the signifi-
cant upfront costs of switching from oil to firm gas or to an interruptible system
Heating Survey
Before converting, owners should hire an engineering firm to survey the building's heating system The survey should determine the building's existing heating requirements and fuel usage, project the new oil and/or gas load, calculate the costs for new service and equipment, and estimate the annual savings and expected payback time for the conversion Keep in mind projected savings and payback periods will change with the fluctuating costs of home heating fuels
For more information: www randpc com/No 6oil
ISSUE 6 • SUMMER 2011 - 4-
Continued from page one
(LEFT TO RIGHT) 1. Robert Toth, Chief of Operations and Brian Dearth, Senior Vice President and Chief Marketing Officer of Smile Train. 2. Vincent DiPalma, Sean Johnston, Dan Boccard (of Package Paver) and Vito Pela, of Extech Building Materials. 3. Brett Steinberg, Corrin Bittner, Brian Kelly and Seth Baum, of Kemper System America. 4. Joe Ruffino, Zach Gilbert, Stas’ Kotula and Gabe Colon, of DeWalt
1 2 3 4
Sidewalk Vault Repairs Prevent Sidewalk Collapse
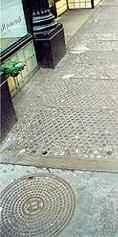 By Marius Ebner, Project Manager, Superstructures Architects + Engineers www Superstructures com
By Marius Ebner, Project Manager, Superstructures Architects + Engineers www Superstructures com
Sidewalk vaults are portions of the basement or cellar areas extending beyond the building line directly below the sidewalk and sometimes partially below the street level Mostly found in Manhattan buildings, sidewalk vault spaces were primarily used in the early 1900’s to store coal Access hatches and chutes were commonly used to fill the vaults with the coal for the buildings’ boilers Since then, these areas have been converted and are now commonly used for housing mechanical equipment, such as boilers, tanks, heaters, etc
Steel beams supporting brick arched structural floors (later replaced with concrete slabs) were used for the sidewalk vault structure In some cases, mostly in buildings located in lower Manhattan from 14th street to Canal Street, half the sidewalk areas were constructed with a metal frame and 2” diameter holes filled with glass, named “vault lights” These vault lights are glass prisms embedded in the metal panels and are used to illuminate whatever dark basement lies below
Over time, many vault lights were replaced with a more modern system A typ-

Continued on Page 2
Construction Accidents and Injuries Both Declined in 2011



While Construction Permits Increased 7.7 Percent
On January 23, 2012, Mayor Michael R Bloomberg and Buildings
Commissioner Robert LiMandri announced an 18 percent decrease in construction-related accidents in New York City for 2011, despite a 7 7 percent increase in the issuance of construction permits citywide Construction-related injuries also decreased across the City last year – falling from 165 reported accidents in 2010 to 152 in 2011, a reduction of 7 8 percent In total, there were five construction-related fatalities in 2011, a slight increase from four fatalities in 2010, but a 73 percent decrease when compared to 2008
Infrared Eye for Detecting Leaks
By John Monroe, RA RAND Engineering & Architecture, PC info@randpc.com


With the many storms and heavy rains this past year, Rand has been extra busy conducting leakage evaluations As part of our investigations, my coworkers and I have been incorporating infrared technology
An infrared camera has a sensor that detects temperature differences in the area being photographed and shows them as different colors Water cools as it evaporates, and the cooler areas appear as purple in the infrared images. Those locations are then visually inspected to confirm they are leaks
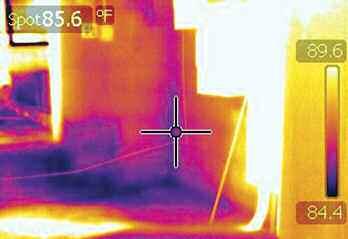
I recently used the infrared camera in a building where leaks had damaged electrical equipment, ceilings, and walls. During a routine investigation of the roof, I saw obvious problems including ponding, a blistering roof membrane, and missing counterflashing Although the roof defects were likely contributing to the leaks in an elevator room, they didn't appear to be causing the water damage in a bathroom and bedroom several floors below
New York City
Mayor Michael R Bloomberg.

In addition to increased enforcement, expanded outreach to construction industry members and greater cooperation by builders throughout the City, the Department of Buildings has implemented more than 25 new construction safety laws since 2008 to enhance public safety and provide businesses and developers with the confidence to invest in the five boroughs, create well paying jobs and promote economic growth



Based on the location of the damage, I suspected water might be leaking from behind the elevator shaft I took several infrared photos of the shaft, and sure enough, the images showed streaky purple areas, which indicated water was running down behind the shaft into the bathroom and bedroom below
To confirm the purple streaks were actual leaks and to determine their source, I had the contractor
Continued on page 2
A SKYLINE RESTORATION PUBLICATION VOLUME 2 • ISSUE 7 • FALL 2011-WINTER 2012 SKYLINES@SKYLINERESTORATION COM International Concrete Repair Institute (ICRI) National Roofing Contractors Association (NRCA) New York Association of Realty Managers (NYARM) Professional Women in Construction (PWC) Real Estate Board of New York (REBNY) Scaffolding Industry Association (SIA) The New York Landmarks Conservancy US Green Building Council (USGBC) Skyline Restoration Inc - 1120 37th AVE, LIC, NY 11101 - T: 718 937 5353 - F: 718 937 5784 - skyline@SkylineRestoration com - www skylinerestoration com - MEMBERS OF: THE VIEWS AND/OR OPINIONS CONTAINED WITHIN ARE THOSE OF THE DRAFTER AND MAY NOT REFLECT THE VIEWS AND/OR OPINIONS OF SKYLINE RESTORATION INC
The dark purple areas in this infrared photo indicate cooler spots, where water was leaking into an elevator room
Photo: RAND Engineering & Architecture, PC
ENGINEER’SCORNER
Sidewalk Vault Repairs Prevent Sidewalk Collapse
Continued from page one
ical sidewalk vault construction, from top down, consists of a minimum four-inch thick topping (or wearing) slab, a waterproofing membrane, a structural slab (reinforced concrete or a combination of metal deck and a reinforced concrete slab, whose thickness is determined by the Engineer of Record)
Steel beams and columns support the entire structural system spanning between the building line foundation wall and the exterior vault wall at the curb line or below the street
Many original vaulted sidewalks either lack a waterproofing membrane, or it is so damaged that there is no protection of the existing structural slab and the supporting steel beams from the devastating effects of water infiltration Once the water finds its way into the structure below, it causes the steel beams to rust, the mortar joints in the brick arches to deteriorate, and the concrete slab rebar reinforcement to rust and spall which causes the structural concrete slab structure to crack All these conditions lead to an unsafe sidewalk for pedestrians which could collapse, if corrective repair is not undertaken
As soon as a sidewalk vault repair project starts, the Structural Engineer must implement numerous steps as well as comply with a multitude of city agencies issuing permits and/or being affected by the work

One of the first steps is to conduct a detailed structural survey with physical probing of the existing sidewalk vault condition This will determine not only the degree but also the extent of deterioration of the various elements of the structural support system. The physical probing will assess which portions of the structural slab, the steel beams and columns can be retained, repaired or replaced. Testing the existing waterproofing membrane for presence of asbestos is one of the first tests that need to be performed, as asbestos presence will significantly increase the cost of the sidewalk vault repair.
A proper structural design must be performed by a Professional Engineer licensed in the state of NY, following all DOB and DOT requirements
Special attention needs to be given to the waterproofing details at the building line as well as the adjacent properties, as these locations are the main entry points for water infiltration The waterproofing membrane should be placed below the curb line and also extend on the outside face of the vault wall
The following design criteria and typical details must be considered during the design of the structural system:
DOT (Department of Transportation)
• Min 600 psf Live Load for the design of steel beams and concrete slabs
• Min. 600 psf Live Load for the design of any hatches covering sidewalk openings
• No rebar reinforcement is allowed in the topping (wearing) slab
• Follow DOT specifications for the min/max concrete slopes, contraction joint spacing, expansion joint spacing, steel faced curb, pedestrian ramps, etc
LPC (Landmark Preservation Commission)
• If the building is a landmark, the color of the concrete topping slab must comply with the LPC approved colors
FDNY (Fire Department of NY)
• Provide protection bollards at each fire-
Continued from page one
hydrant
Specific drawings must be prepared and submitted to the following agencies for review and approval:
• NYC DOB (Department of Buildings) –
Work Permit
• NYC DOT (Department of Transportation
- Sidewalk Vault Division) – DOT
Approval
• MTA (Metropolitan Transportation Authority) – For any vault structure within 200 linear feet of the subway line
• LPC (Landmark Preservation Commission) – if the building is a Landmark Building, or is located in a Landmark District, a “Certificate of NO EFFECT” must be obtained
If any other items are located on the sidewalk, the Owner of those items must be notified for the relocation or removal
• USPS - Post Office boxes
• NYC Transit Authority – relocation of bus stops
• NYC DOT – removal of parking meters or MUNI Meters
• VERIZON – removal or relocation of any telephones
Con-Edison vaults are fully enclosed within the vault property and are the sole property of Con-Edison No work is allowed to be performed within their property and in most cases, Con-Edison will repair their own concrete slabs and any structural issues

Replacing a sidewalk vault is a major undertaking but if designed and repaired properly, it will be watertight for a long time with minimal maintenance
ENGINEER’SCORNER
conduct an investigative probe into the bathroom wall on the 14th floor When we opened up the wall, we saw a crack in the hub on a plumbing riser, which was overflowing with water The water was traveling from floor to floor through the riser penetrations, ending up at the 11th floor bathroom ceiling, where the damage was evident
Thanks to the infrared images, I was able to pinpoint the source of the leak more quickly than if I had conducted only a visual survey Plus, only one investigative probe was needed instead of several, saving the client both time and money
Even with an infrared camera, suspected leakage areas still need to be visually examined, and investigative probes may also be necessary Some cooler spots in the infrared images may not be water related they could be caused by drafts or missing insulation, for example But even in those cases, the infrared camera helps point out heat and energy losses that should be addressed
Given how effective the infrared camera has proven to be, Rand plans to incorporate the technology more and more into our building diagnostics services For more information, visit www randpc com/infrared
ISSUE 7 • FALL 2011 - WINTER 2012 - 2-
55 Liberty Street, New York PROJECT

Owner:
55 LIBERTY OWNERS, CORP.
Andrew Feiwel, Board President
Cori Horn, Board Member
Kerry Weldon, Resident Manager
Property Management:
COOPER SQUARE REALTY INC
Jennifer Granda
Lisette Maiques
Construction Management: FS PROJECT MANAGEMENT
Tal Eyal
Rafael Yossifov
Anna Doumkina
Architect/Engineer:
LAWLESS AND MANGIONE, LLP
Basil Taha
Kenneth A Santelli, RA, AIA, LEED AP
Ayman Zibak, PE
Restoration Contractor: SKYLINE RESTORATION INC

Contract:
$2 3M
By Stephan Andreatos, Skyline Restoration Inc. Stephan@SkylineRestoration.com
Designed by Henry Ives Cobb, Architect, in a neo-gothic style and constructed with a terra-cotta façade in 1909, Liberty Tower is one of the early romantic skyscrapers that changed the skyline of lower Manhattan A free-standing 33-story building, Liberty Tower at that time was the tallest building in the world in ratio to its relatively small footprint
The 385-foot structure showcases a slender and elegant profile Its gothic style of architecture is immediately apparent in its cathedral spires and intricate carvings that include gargoyles, flowers and birds on its upper stories The smooth milky white glazing on the terracotta lends an ethereal, monolithic attribute when gazing from afar Upon closer inspection of the stones, however, the interested observer will surely notice the level of detail, quality and craftsmanship that the original artisans of the Atlantic Terracotta company possessed
In 2011, Skyline Restoration Inc had the privilege of being awarded the final phase of this historic structure’s restoration With great respect to its architectural significance and to the workmanship and dedication of its past artisans, the project team diligently navigated through this intricate and meticulous restoration, and successfully completed the project on time and within budget
• Terracotta stone replication and replacement of over 785 stones, including gargoyles and other ornamental figures
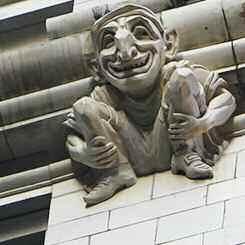
• Repairing, pinning and reglazing of over 1000 individ stones
• Masonry re-skinn approximately 30 north façade
• Structural underlying steel reinforcement and replacement
• Installation of a rooftop rigging system, in order to access the upper floors and copper standing seam roof Otherwise known as the “Platform in the Sky”, hanging scaffolds are suspended from existing beams protruding from the 30th floor The beam locations could then be accessed by the hanging scaffolds, where workers carefully build a lattice of aluminum beams going around the building Once this lattice is in place, a platform is spanned across and conventional pipe scaffolding is built to access the upper sections of the building
- 3-
ISSUE 7 • FALL 2011 - WINTER 2012
Celebrating Black History
In February, the Landmarks Conservancy honored Black History Month by celebrating the many contributions of African Americans to New York’s rich cultural legacy
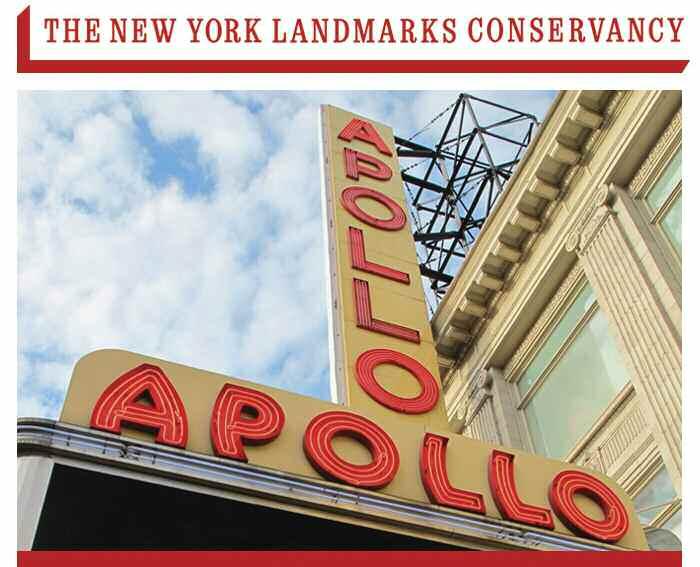

From the Latimer House Museum to Astor Row to St. Philips Episcopal Church, designed by George Washington Foster, Jr and Vertner Tandy, among the first African American architects in the United States, the Conservancy highlighted notable buildings designed or built by African Americans and places important to understanding the extraordinary role of African Americans in New York’s history
For this, the Landmarks Conservancy has created a Facebook album with some photos from their archives
Over the past 40 years, the Conservancy has provided its unique

financial and technical assistance to a number of historic sites important to celebrating the African American experience in New York. Some of these are listed below
Abyssinian Baptist Church – the first African American Baptist congregation in New York Apollo Theater – a symbol of the brilliance of American artistic accomplishment
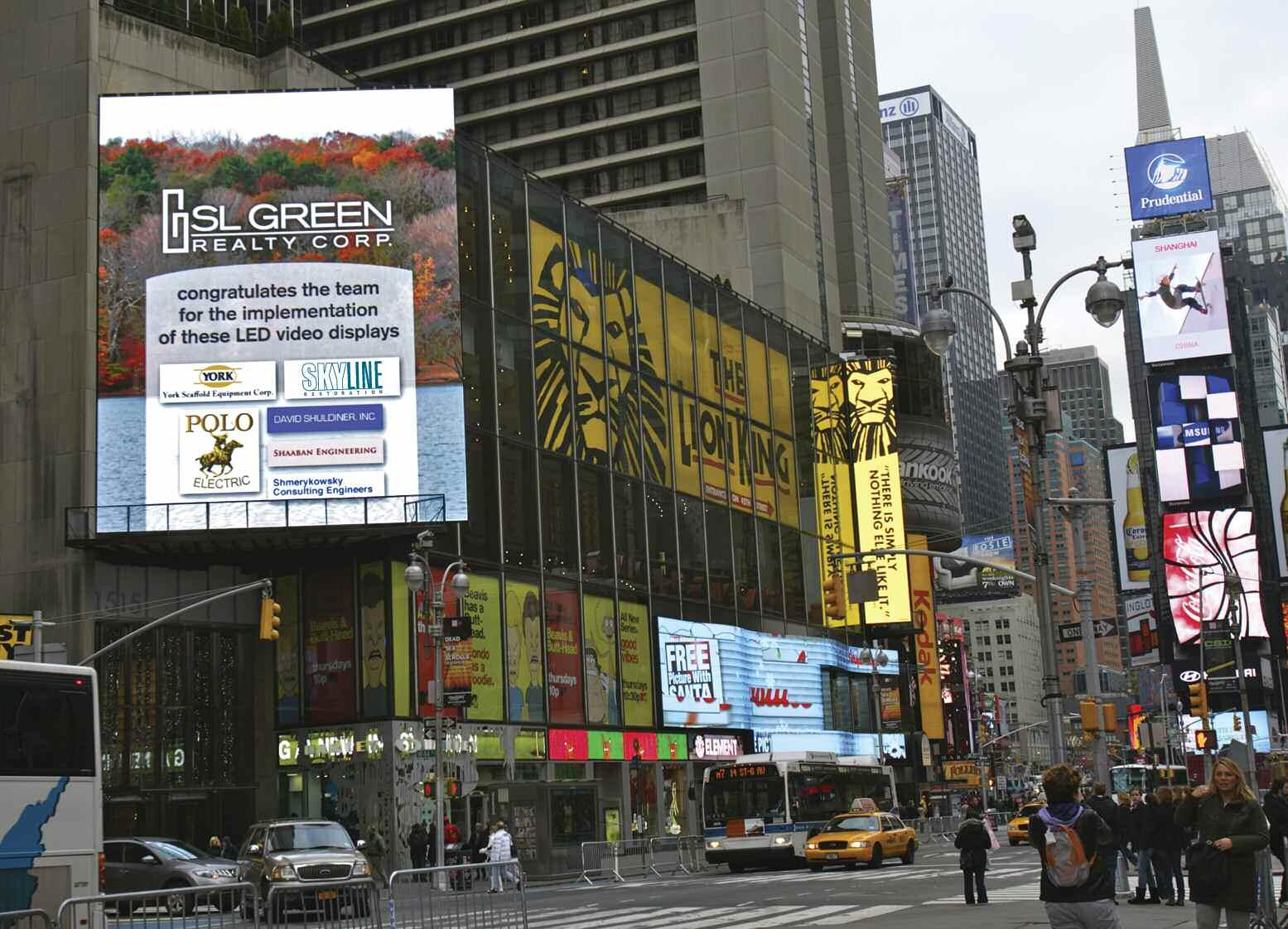
Skyline Restoration in Times Square
Astor Row – one of Harlem’s most picturesque architectural landmarks
Hamilton Heights Historic District –consists of 192 rowhouses, apartment buildings and churches built between about 1886 and 1931
Louis Armstrong House – home of the legendary entertainer from 1943-1971 Schomburg Center – one of the world's leading research facilities devoted to the preservation of materials on the global African and African diasporan experiences Strivers’ Row – home to Eubie Blake, W.C. Handy and Bill “Bojangles” Robinson among others
Stuyvesant Heights Historic District –boasts some of Brooklyn's most handsome and historic brownstones and grand old apartment buildings
Sugar Hill – home to W E B Du Bois, Adam Clayton Powell, Jr and Thurgood Marshall Weeksville Heritage Center – one of the few remaining sites of pre-Civil War African American communities
ISSUE 7 • FALL 2011 - WINTER 2012
- 4P h o t o : G e o r g e C o n s t a n t i n o u
SL Green Realty Corp. publicly congratulated the team of companies, among them Skyline Restoration Inc , for the implementation of the new LED video displays at 1515 Broadway in New York City, in January 2012
ExtendingtheLife ofYourParkingGarage
ByAnmarMohammed,SeniorProjectManager,LEEDAP MerritEngineeringConsultants





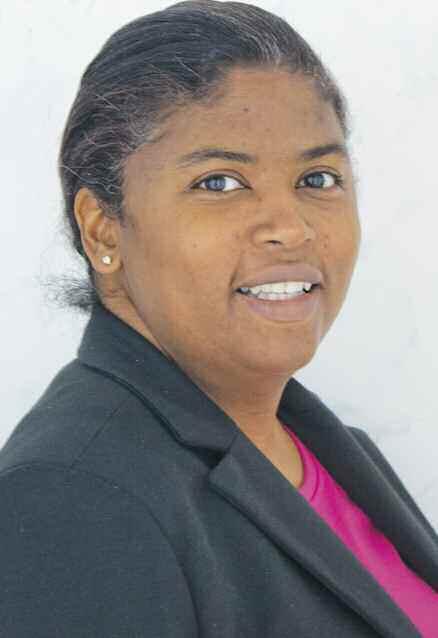
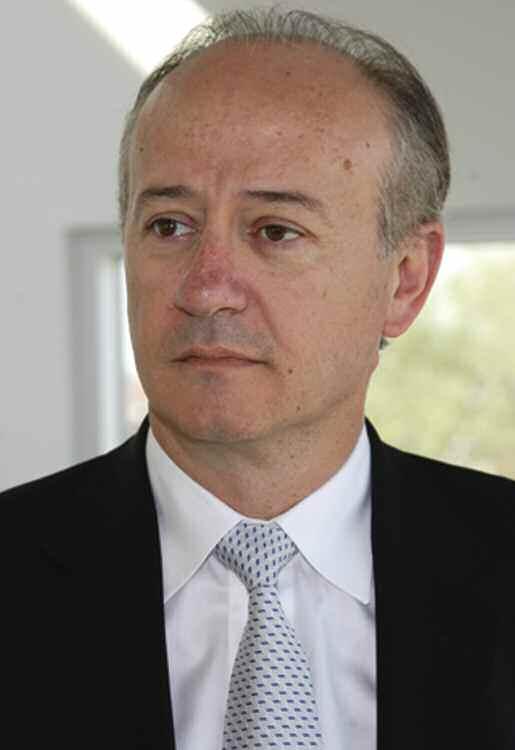
Parkinggaragerestorationprojectsareveryunique,challengingandcrucialto thelifespanofaparkingstructure.Duetotheirfunctionalrequirements,largeareas ofparkinggaragesareregularlyexposedtoelementsofdeterioration,suchasconstantmoistureinfiltrationandde-icingsaltsbroughtinbyautomobiletraffic.Because theseelementscancauseseveredamageandcorrosiontothestructuralcomponentswithin,itiscriticaltoperformregularinspectionsandimplementalong-term repairandmaintenanceprogramtoextendthelifeofyourparkingstructure.
SIGNSOFDETERIORATION
Themostcommonsignsofadeterioratedgaragestructureincludespalling, scalingandcrackingoftheconcreteandwaterleakagethroughcracksandopen joints.Typicallyspalledconcreteisthedirectresultofcorrodedsteelbarssincethe rustedsteelvolumeislargerthanthevolumeoftheoriginalsteel,whichwillforcethe surroundingconcretetoexpandandthenspall.If,however,theoriginalconstruction reinforcementbarswereplacedclosetotheconcretesurface,thesteelcorrosion canleadtodelaminationoftheconcreteslabtopsidecreatingpotholesandtripping hazardsormayevencauselargepiecesofconcretetofallfromtheslabunderside. Concretedelaminationhassignificanteffectsonthestructuralintegritybecauseit reducesthebondbetweenthebarsandconcrete.

ContinuedonPage2
Happy23rd Birthda y!










EnergyAudit:Blueprint forOperatingEfficiency

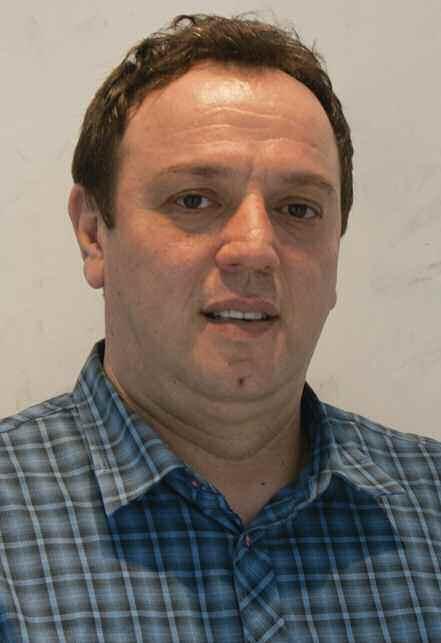






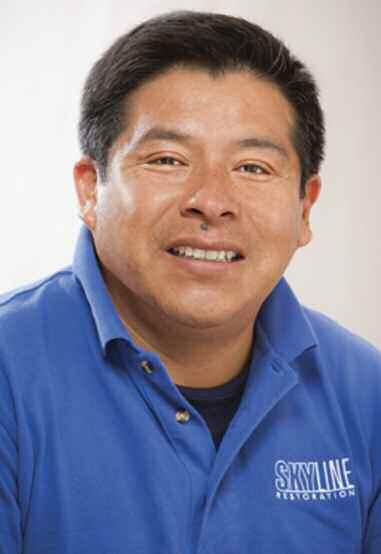


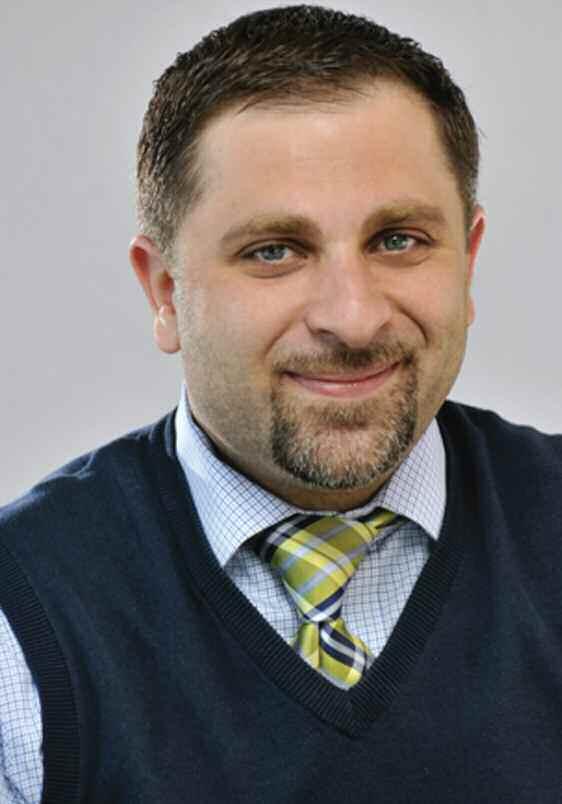
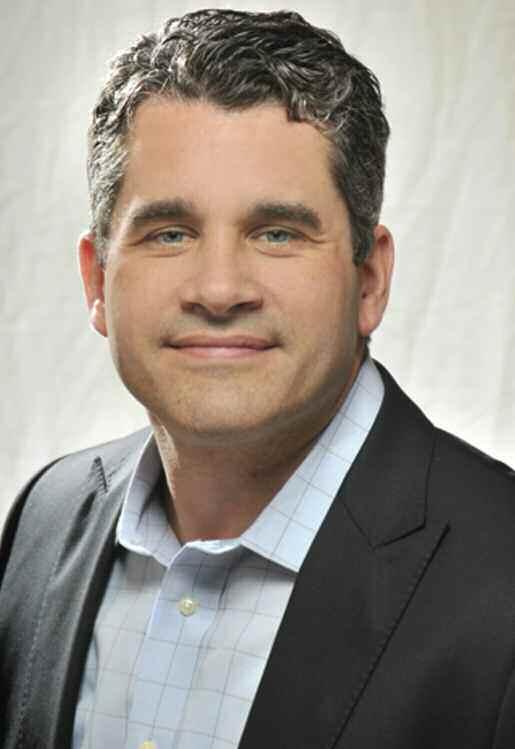
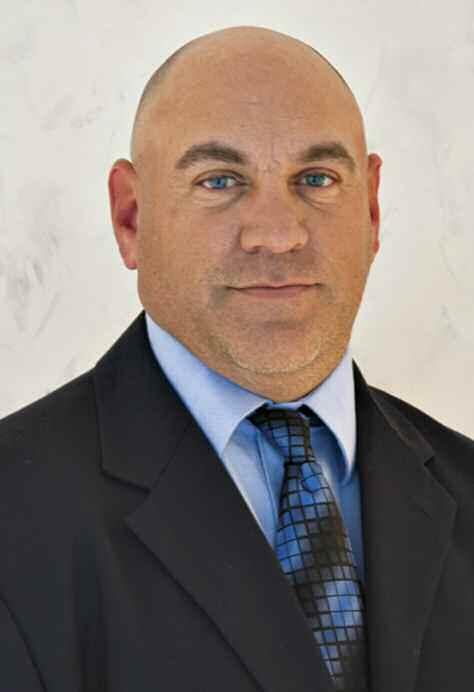


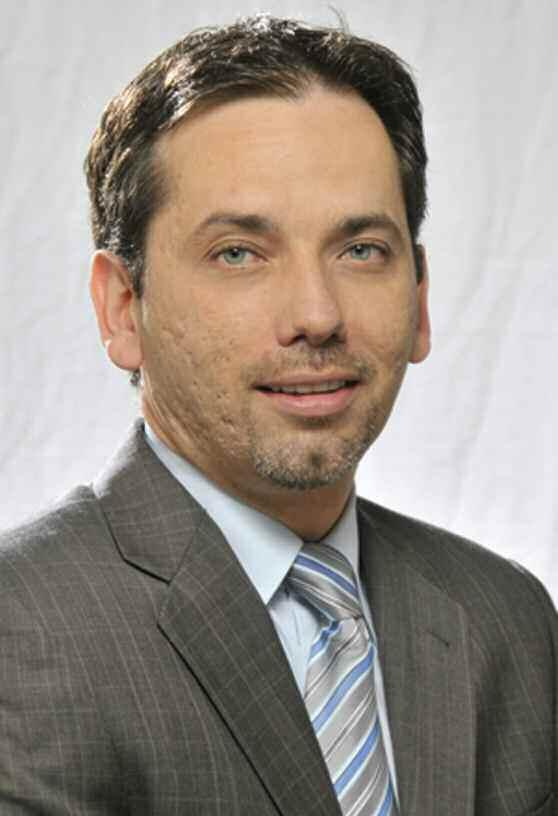
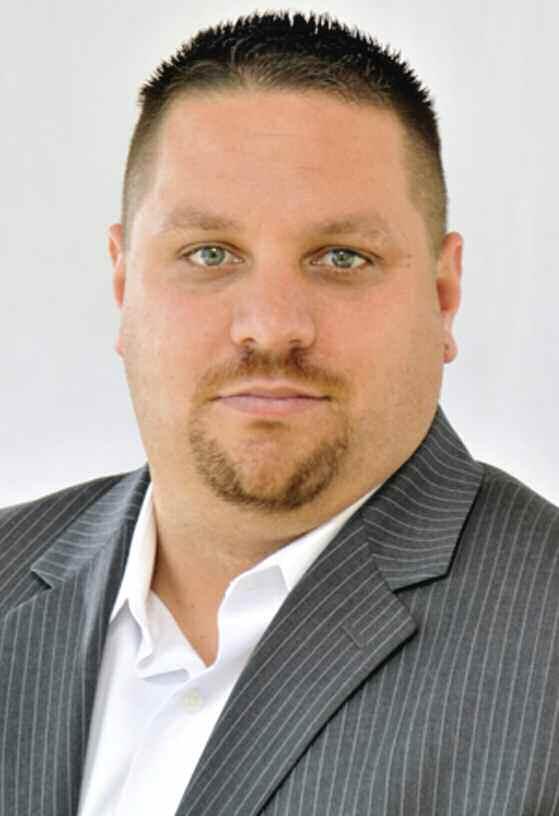
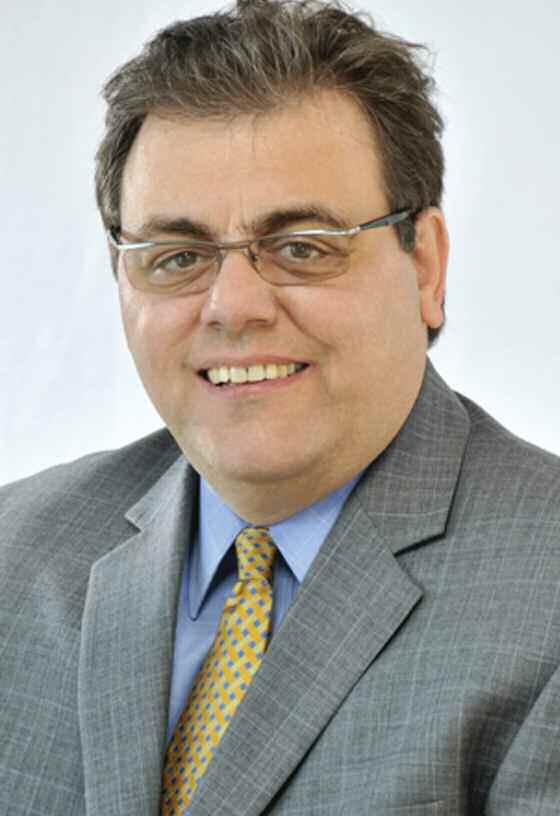


 ByPeterVarsalona,PE,CEM RANDEngineering&Architecture,PC info@randpc.com
ByPeterVarsalona,PE,CEM RANDEngineering&Architecture,PC info@randpc.com
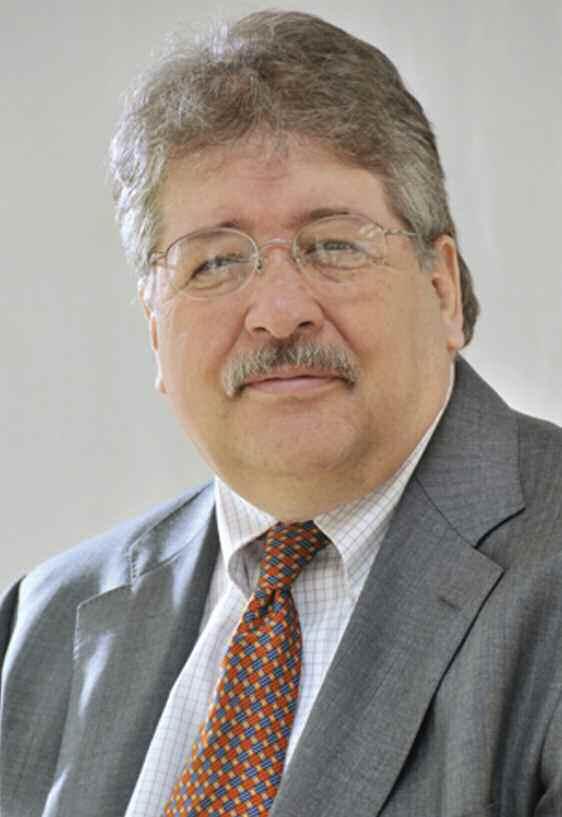
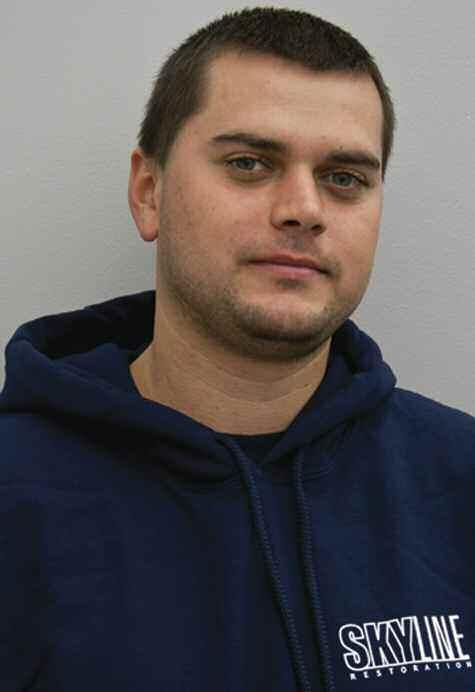
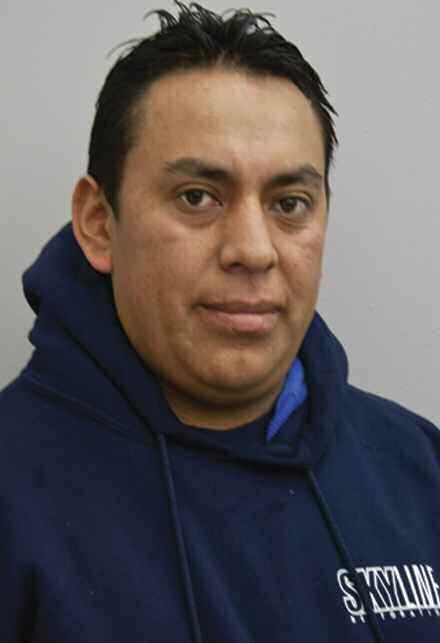
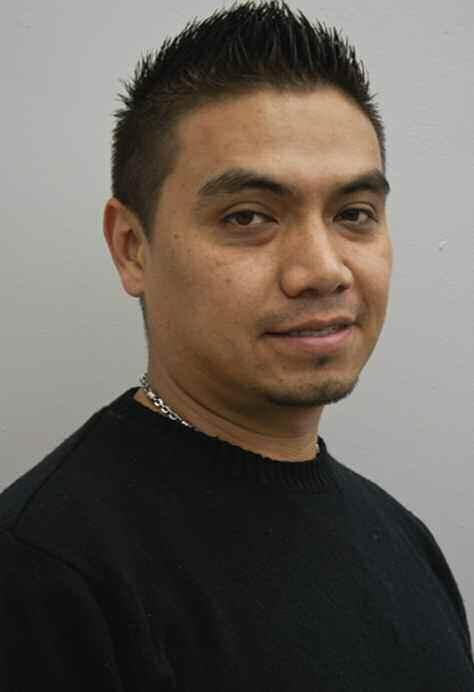
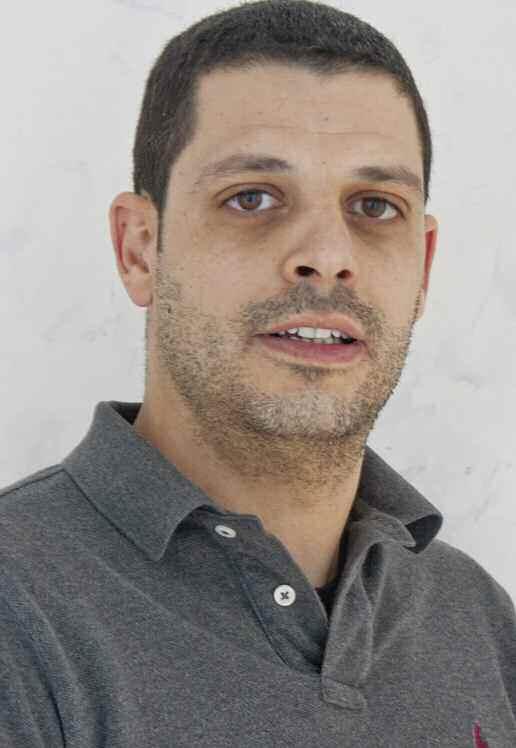



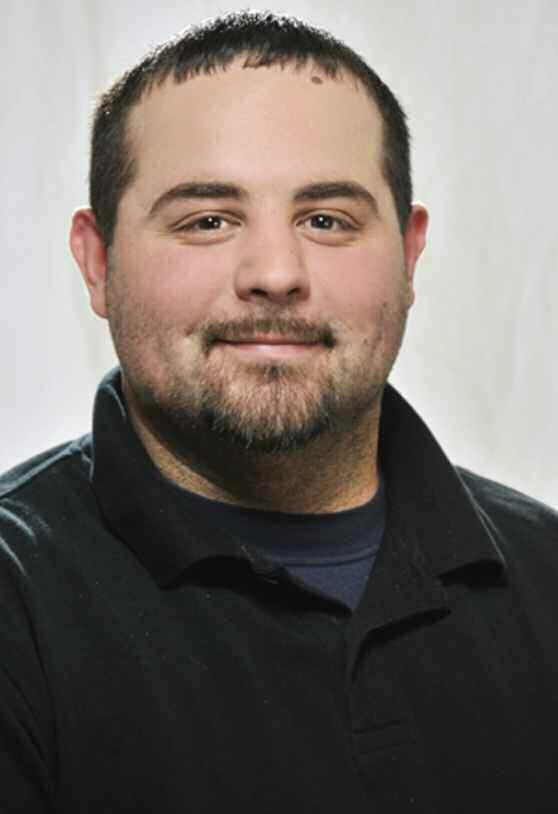

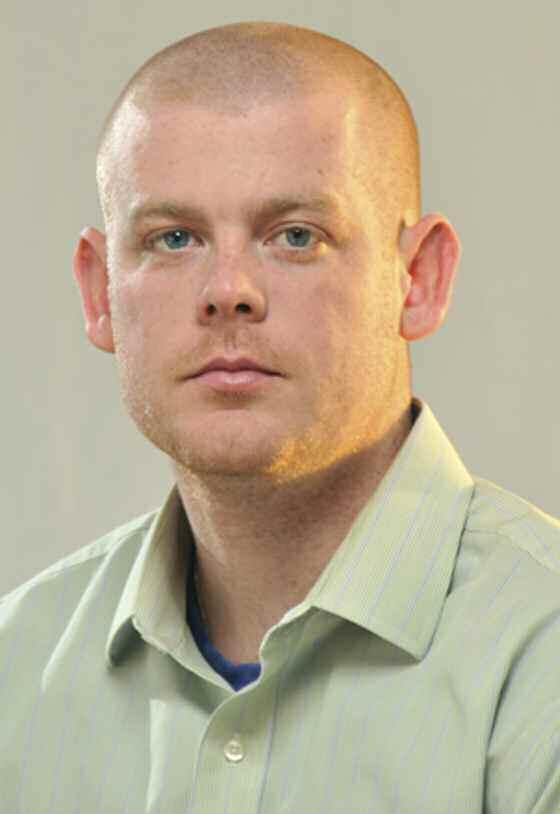

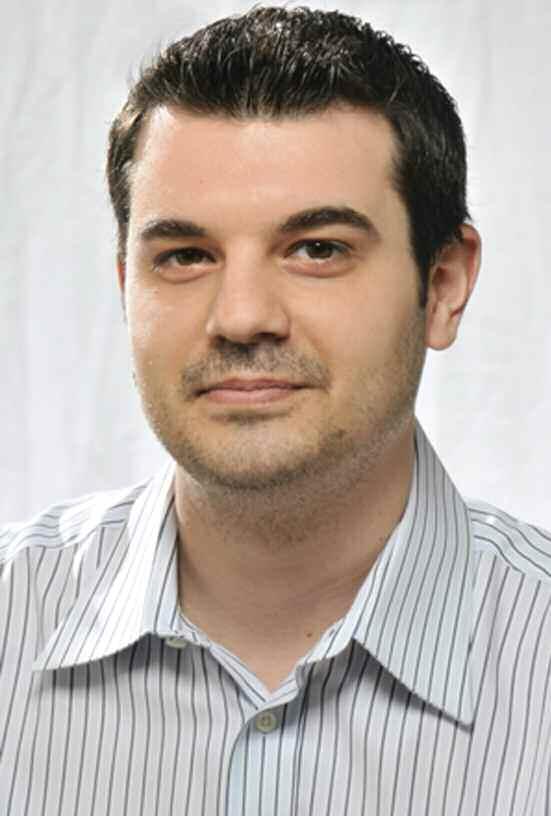


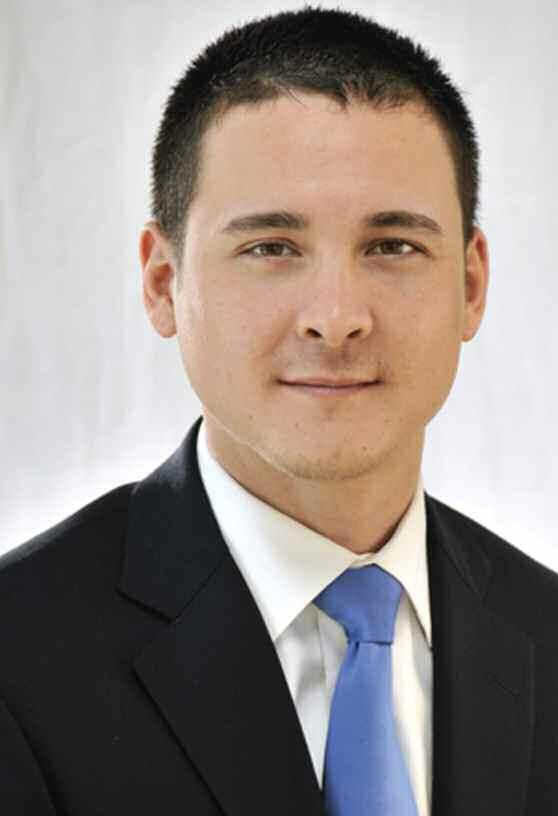



Anenergyauditanalyzeshowefficientlyabuilding’ssystemsareperformingandidentifieswaysto reduceoverallenergyconsumption.Theaudit servesasablueprintfordevelopinganEnergy ActionPlan—alistofenergy-savingmeasuresand capitalimprovementsforreducingabuilding'soperatingcosts.
Thefirstpartoftheenergyauditisa reviewofthebuilding'sutilitybills—gas,fuel oil,andelectricity—overa12-monthperiod.Thereviewlooksatpeakusage,valleys,trends,andunusualsignsthatmay indicateoperationalorusageabnormalities.Theinformationisusedtocalculate thebuilding’sEnergyUtilizationIndex (EUI)inordertocompareitwithsimilar buildings.

Nextisasurveyofthebuilding'smajor systems,includingthebuildingenvelope;roof androof-levelcomponents;HVAC;electricaland lighting;andelevator,motors,andpumps.

Basedonthesurveyandutilitiesanalyses,the energyauditfirmpreparesareportdetailingthefindingsandprovidesarecommendedscopeofworkfor improvingenergyefficiencywithestimatesofpotentialcostsandsavings.

3LevelsofEnergyAudits
InaLevel1energyaudit,thesurveyteamwalks throughthebuildingrecordingobservablesourcesof energylossordeficienciescorrectablewithlowor Continuedonpage4



A SKYLINE RESTORATION PUBLICATION VOLUME 3 • ISSUE 8 • SPRING 2012 SKYLINES@SKYLINERESTORATION.COM International ConcreteRepair Institute (ICRI) NationalRoofing Contractors Association (NRCA) NewYork Associationof RealtyManagers (NYARM) Professional Womenin Construction (PWC) RealEstate Boardof NewYork (REBNY) Scaffolding Industry Association (SIA) TheNewYork Landmarks Conservancy US GreenBuilding Council (USGBC) SkylineRestorationInc.-112037thAVE,LIC,NY11101-T:718.937.5353-F:718.937.5784-skyline@SkylineRestoration.com-www.skylinerestoration.com-MEMBERSOF: THEVIEWSAND/OROPINIONSCONTAINEDWITHINARETHOSEOFTHEDRAFTERANDMAYNOTREFLECTTHEVIEWSAND/OROPINIONSOFSKYLINERESTORATIONINC.
Anenergyauditincludesasurveyofthebuilding'smajor systemsandcomponents,suchastheelectricalmeters.
Photo:RANDEngineering&Architecture,PC
ENGINEER’S CORNER
Wearegratefultoourclientswhohaveentrusteduswiththeirexteriorrestorationprojectssince1989
ExtendingtheLifeofYourParkingGarage
Crackingintheconcretemayalsooccur asaresultofshrinkage,movementinthe garagestructure,orbecauseofloads (weights)thatexceedthedesignedcapacity. Concretecracksfacilitatewaterpenetration thoughtheslab,acceleratingthecorrosion rateandreducetheparkinggaragedurability.
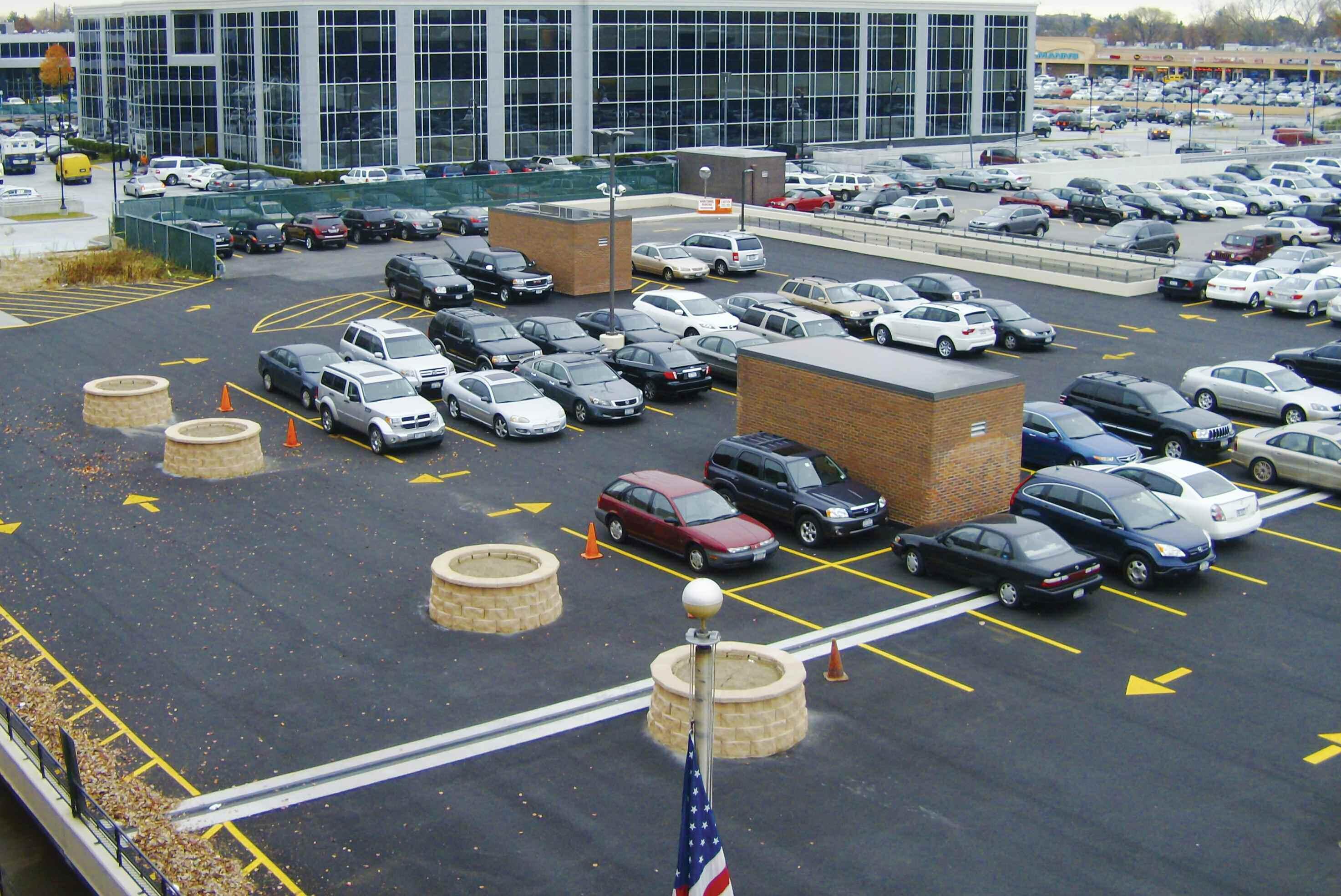
REPAIRPHASES

1.ExistingConditionsAssessment. As withallrepairprojects,priorto constructionworkcommencement,the existingdeterioratedconditionsmustbe inspected,evaluatedandproperlytested byastructuralengineer.Whilecrack patternscanbevisuallyobservedand marked,thedelaminatedconcreteareas mayonlybedetectedbychain-dragging thetopsideoftheslabortappingitwitha hammerandlisteningforacharacteristic hollowsound.Severelydelaminated concreteareasshouldbeprobedand testedtomeasurethechloridescontent andevaluatethereinforcementrebars conditions.
2.Designandscheduletherepairoption. Basedonthesurveyfindings,different typesofrepairoptionsmustbeprepared foreachoftheexistingdeteriorated conditions.Besidethetechnicalissues, thedesignofrepairdetailsshouldbe basedonprojectbudgetandtheOwner’s futureplans.Thechallengingpartofthis phaseistoscheduletherepairs
strategicallytokeepthegarageoperation runningandtoallowforpartialoccupancy duringtheconstructionphase.
3.ConstructionPhase. Themostcommon repairsinclude:
•FloorTopsidePatching: The delaminated/unsoundareasmustbe outlinedandremoved.Allexposed existingbarsaretobecleanedand coatedwithaprotectiveanti-rustepoxycoatingproduct,thenalldemolished areasaretobepatchedwithrepair mortar.Thistypeofrepairwillcorrectthe existingdeterioratedareasconditions. However,furtherdamagecausedby concretesaturatedwithchloridenextto thenewlypatchedareascouldbe expected.Therefore,thisrepairmaylast lessthan5yearsunlessthegarage floorsarecoatedwithvehiculardeck coatingtopreventfurtherpenetrationof waterandsaltthroughtheconcreteslab.
•CeilingandVerticalPatching: The sametechniquesandproceduresthat areusedtopatchconcretefloorscanbe followedtorepairanyoverheadand verticalspalledareasinsidethegarage; however,thepatchingmaterialsare different.
•FullDepthRepair: Thistechniqueis consideredthemosteconomicrepair optionwhentheconcreteslabisseverely deterioratedandthin(5inchesorless). Theexistingreinforcementbarsmustbe sandblastedandallrustmustbe
removedthencoatedwithanepoxy coatingmaterial.Anybarwithmorethan 20%lossofitssectionmustbe supplemented.Aftertheprepworkis completedtheconcreteatthe demolishedareasshallbepouredin formstomatchtheoriginalslab.
•CrackRepairs: Therepairoptionsfor concreteslabcracksmustbedetermined basedonthecauseanddepthofthe crack.Themostcommontechniqueto repairacrackcausedbyslabmovement istocreateanotchapproximately ½’’ deepalongthecracklengthandthen sealthecrackwithelastomericsealant. Structuralcracksmayberepairedusing epoxyinjectiontobridgetheconcrete surfacesonbothsidesofthecrack.
•VehicularTrafficBearingWaterproofing MembraneApplication:Topreventany furtherdeteriorationoftheoriginalslab andtoextendthelifespanofthenew concrete,aliquidappliedsealantoran elastomericmembraneinstallationis highlyrecommendedoncethefullgarage renovationprojectiscompleted. Generallythesetypesofcoatingsare verythinandwillnotaddanyadditional loadstothestructurebuttypicallywill requireacontinualmaintenanceprogram torepairanywornareas.
•DrainageProblemRepair: Additional draininstallationisthemosteffective waytoresolveanypondingwater problemsoraddressimproperlypitched slabs.Thenewdrainshouldbeinstalled atthelowestspotsoftheslabandmust beconnectedtotheexistingdrainpipes.
•ExpansionJointsRepair: Thesealants attheexpansionjointsarenecessaryto accommodateanystructuremovements andtopreventwaterinfiltrationthrough thejoints,thereforeitisveryimportantto replaceanytornsealantsatthesejoints duringatypicalgaragerestoration project.
Everygaragestructurewillrequire scheduledmaintenanceandrepairoverits expectedlifespan.Whiletheinitialcostofthe repairprogramishigh,itwillgreatlyreduce theneedforfuturerepairs.Theoverallcosts oftherepairandmaintenanceprogramare directlyaffectedbythetypeandfrequencyof maintenanceperformed.Longerintervals betweenperiodicrepairswillultimatelyresult inhigherrepaircosts.Thiswillhaveadefinite impactonthestructuralintegrityanduseful lifeoftheparkingstructure. ■
ISSUE8•SPRING2012 - 2-
Continuedfrompageone
53-65 Hope Street Brooklyn, NY
By Adam Seminara Skyline Restoration Inc Adam@SkylineRestoration com
The concrete structure located at 53-65 Hope Street in Brooklyn is a commercial building constructed during the turn of the 20th century and is actually comprised of two buildings built approximately two years apart It housed several commercial tenants but was then left vacant until purchased by Gershon & Co with the intention of converting it to a rental building
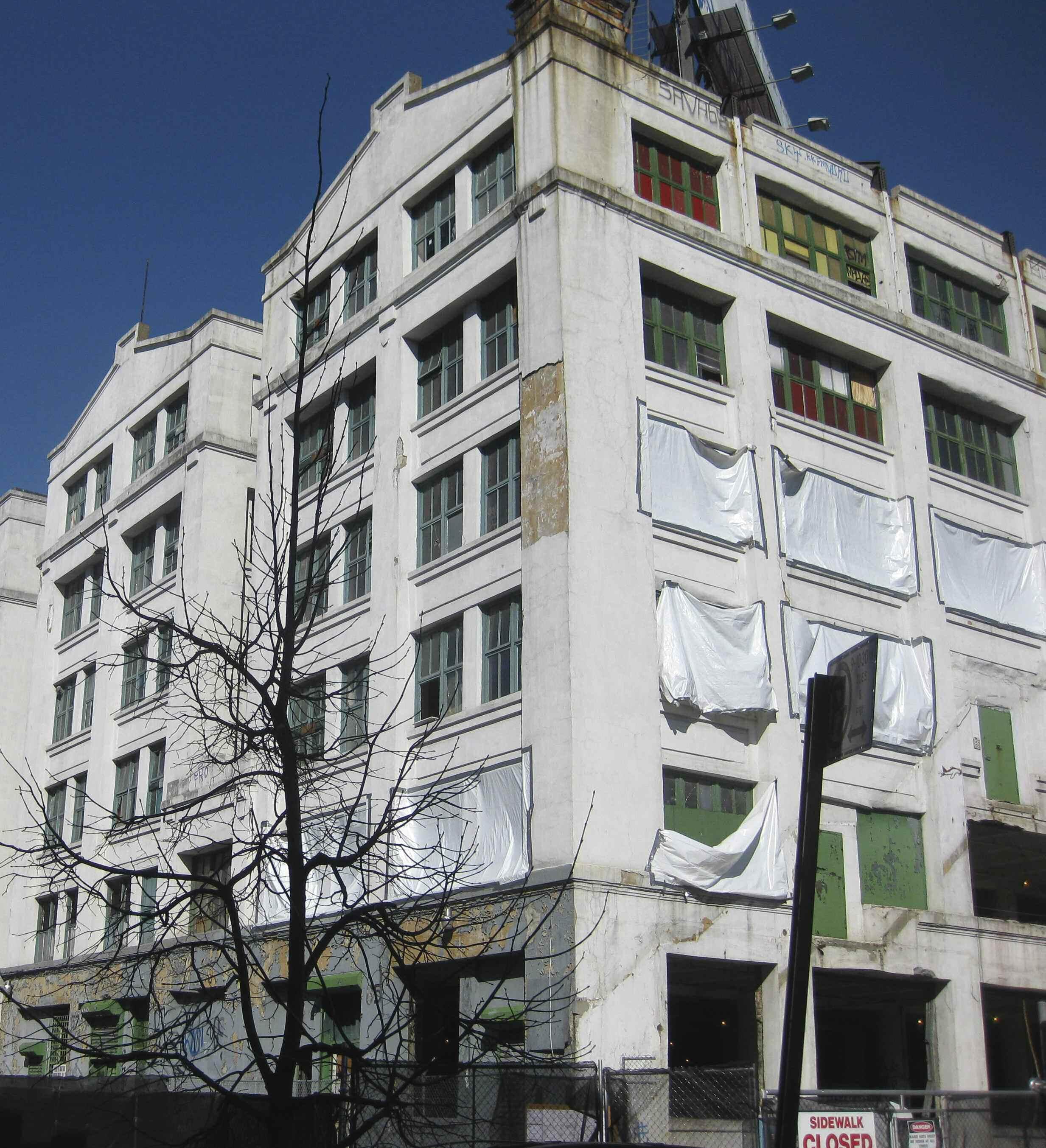

They retained Triton Construction as general contractor (who appointed Steve Sann to oversee the project) and Skyline Restoration (specialists in façade restoration) to perform façade and necessary concrete repairs Some of the work items included: knee wall and slab replacement, column repairs, exterior and interior concrete repairs, window head and sill replacement and rebar
replacement and repair to name a few To realize its vision, Gershon & Co. hired Kutnicki Bernstein Architects and GACE for interiors and Consulting Associates of NY for exteriors
Skyline Restoration commenced its phase of the project in February 2011 and adhered to an ambitious and demanding schedule completing the interior portion of the project within a very brief time span as per contract agreement Skyline Restoration appointed three qualified and vastly experienced supervisors, Salvatore Pisapia, Francisco Velez, and Filiberto Ramos to oversee a daily work force of 90 laborers, all under the direct supervision of project manager Adam Seminara
Additionally, Skyline Restoration has undertaken the task of replacing the entire roof with the provision of a manufacturer ’s warranty. It is presently in the development stages of a green roof slated to begin in May

- 3-
ISSUE 8 • SPRING 2012
PROJECT BEFORE
2012 We look forward to the end product, a great design for a family building in the heart of Williamsburg, Brooklyn
EVENTS
THE NEW YORK LANDMARKS CONSERVANCY
Sacred Sites Open House
May 19-20, 2012
http://www nylandmarks org/events /lectures and other events/sacred sites open house may 19-20visitors welcome/
REBNY
Spring Golf & Tennis Outing
May 21, 2012
http://www calendarwiz com/calend ars/popup php?op=view&id=48483 254&crd=rebnyevents&
REBNY
9th Annual Commercial Management Leadership Breakfast
May 31, 2012
http://www calendarwiz com/calend ars/popup php?op=view&id=48236 879&crd=rebnyevents&
NYARM
Golf Outing
June 4, 2012
http://www nyarm com/golfOuting2 012 pdf
ICRI Metro NY Chapter
Aesthetics in Concrete
June 6, 2012
http://www icri-ny org/
NEW
2012 Equity Leadership Awards
Luncheon
June 7, 2012
http://newnyc org/pages/ninyc/e html

USGBC
EBie Awards
June 28, 2012
http://www EBies org/finalists
NRCA
Midyear Meetings
July 10-14, 2012
http://www nrca net/rp/industry/cale ndar aspx?show=nrca
SAIA
Annual Convention and Exposition
July 15-18, 2012
http://convention saiaonline org/ind ex asp
Energy Audit: Blueprint for Operating Efficiency
Continued from page one
no-cost repairs and installations, such as replacing incandescent bulbs with compact fluorescent lighting; lowering boiler cycle time and domestic hot water temperature; insulating ductwork, piping, windows, etc
Let’s Smile Again!
Skyline Restoration’s 4th Annual Golf Classic Benefiting Smile Train
Monday, July 9th, 2012
The Village Club of Sands Point
For the fourth consecutive year, Skyline Restoration Inc is having its Annual Golf Classic to Benefit Smile Train, the organization dedicated to helping millions of children in the world who suffer with unrepaired clefts For details please visit smiletrain skylinerestoration com or call Eva Hatzaki at 718 937 5353

A Level 2 energy audit is a more detailed building survey with computergenerated energy modeling Some of the systems and components analyzed are boilers, chillers, piping, pumps, ventilation controls, steam traps, and insulation A Level 2 Energy Action Plan outlines easily implemented energy-efficient measures as well as adjustments and basic capital improvements to major building systems to optimize their operational performance
A Level 3 energy audit expands on Level 1 and 2 The Energy Action Plan in Level 3 includes detailed recommendations for major capital improvements, such as heating plant upgrade, roof replacement, re-piping, etc , for the greatest energy savings
Which Level for Your Building?
CGI (Concrete Gel Injection)
Innovative Below-Grade Waterproofing
George Doukas, Vice President of CGI Northeast Inc , demonstrates how this unique waterproofing system stops water leakage in concrete and other masonry structures, during the Co-op & Condo Expo in NYC, on April 17th For more information on this effective and economical waterproofing solution, call CGI Northeast at 718.937.2800 or visit cgiNortheast com and watch how CGI works
The level of energy audit best suited for your building depends on the size, age, and condition of the property A Level 1 audit will likely suffice for smaller buildings with basic mechanical systems and recently built buildings fitted with energyefficient components Larger buildings with more extensive systems; older buildings with aging heating, electrical, and plumbing systems; and buildings that have not been well maintained are probably better served with a Level 2 or 3 audit New York City's Local Law 87/09 requires buildings larger than 50,000 square feet to have a Level 2 energy audit conducted every 10 years Properties seeking New York State Energy & Development Authority (NYSERDA) funding through the Multifamily Performance Program also require a Level 2 audit Your engineer or energy consultant can determine which audit level is best for your building For more information: www randpc com/green/energyaudit
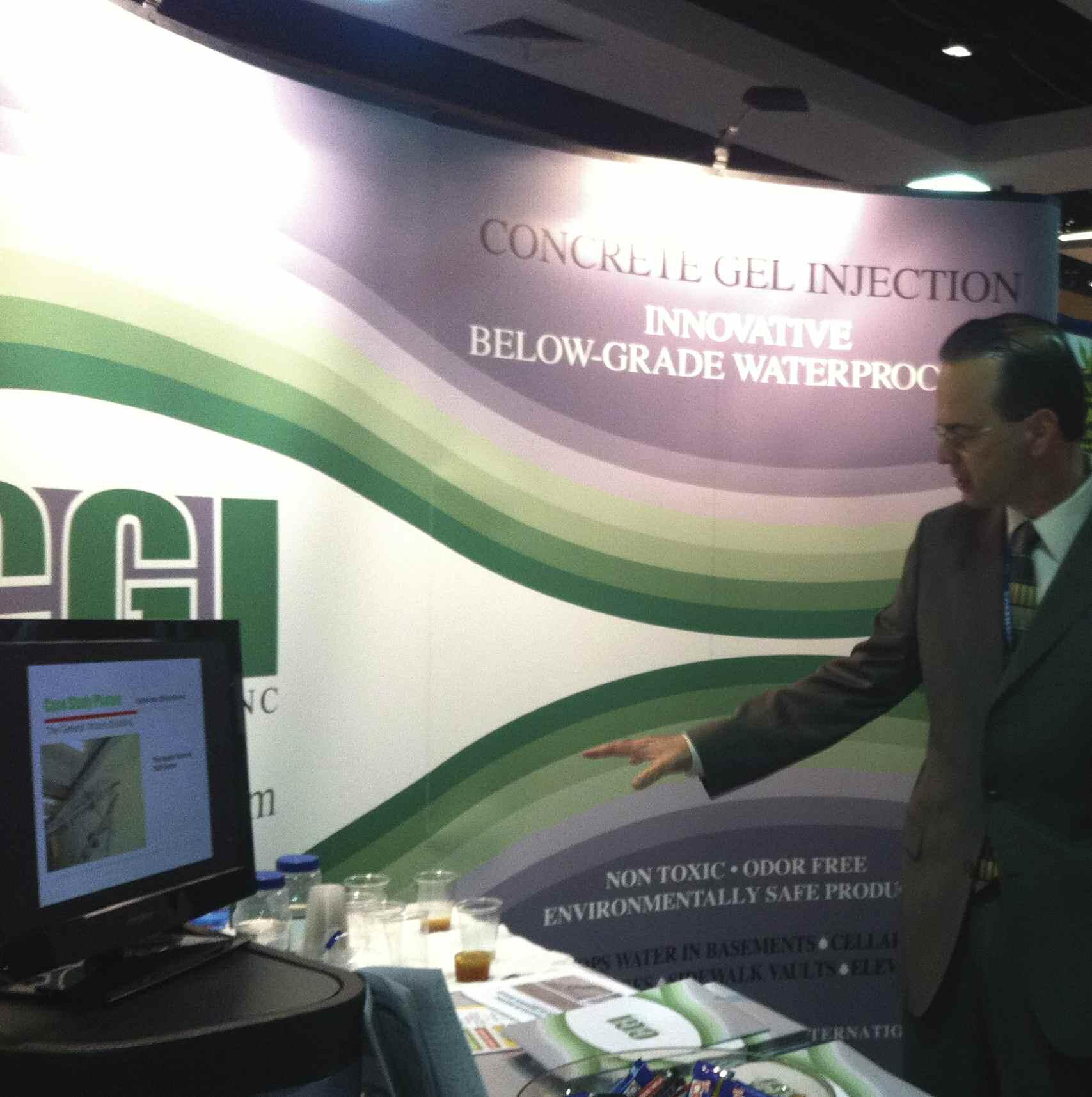
ISSUE 8 • SPRING 2012 - 4-
E N G I N E E R ’ S C O R N E R
Over $76K Raised to Benefit Smile Train
Is Your Window Air Conditioner Safely Installed?
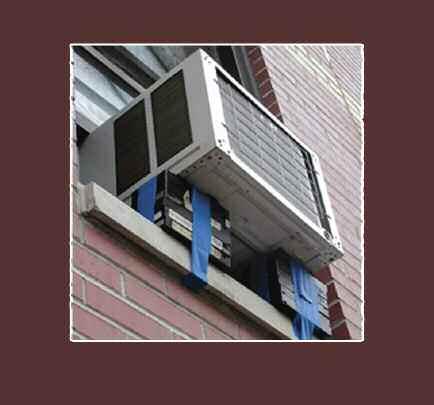

 By Stephen Varone, AIA President, RAND Engineering & Architecture, PC info@randpc.com
By Stephen Varone, AIA President, RAND Engineering & Architecture, PC info@randpc.com


The Skyline Restoration team welcomes the participants of the 4th Annual Golf Classic to Benefit Smile Train On July 9th, over 200 people joined their smiles and clubs at the Village Club of Sands Point and participated at our charity event which raised a record of $76,000 that will provide free cleft surgery to poor children around the world L-R: Jessica Ramos, Patricia Lorenzo, Sevi Vogiazi, Josefina Cuello, Eva Hatzaki, Jennifer Prado, Cecily Lynn Page 3

Waterproofing an Underground Parking Garage in Chelsea
By George Doukas, Executive Vice President, CGI Northeast Inc



London Terrace Gardens is a large building complex in Chelsea, built in the early 1930’s It is part of the London Terrace Gardens rental complex (10 buildings in the middle of the block) The block is completed by four corner co-op buildings called London Terrace Towers, which are managed separately The London Terrace complex contains about 1,600 apartments, comprised of 900 rentals (located in the "interior" buildings) and 700 co-ops (located in the corner buildings) The structures belong to the London Terrace Gardens building complex that are currently managed by Rose Associates
A 40,000 sq ft parking garage, operated by Quik Park, is situated below the garden courtyard It has 185 parking spots

The structural concrete ceiling slab, supporting the garden courtyard above, has experienced chronic water leakage through cracks, the perimeter joints, and
Continued on Page 2
With record-breaking temperatures turning New York into a hot, steamy mess this summer, air conditioners throughout the city are going full blast If you have a window A/C unit in your apartment, here are some reminders to make sure the unit is safely installed:
• The air conditioner should have enough capacity to sufficiently cool the room and have a dedicated outlet with the proper amount of electrical current

• The window and window frame in which the unit is mounted should be secure and in good condition
• The air conditioner should be braced from underneath with metal brackets, mounting rails, or similar supports, or firmly fastened from inside with supporting angles The metal brackets and angles should be attached to the exterior of the building and be strong enough to support the size and weight of the unit
• Do not support the A/C unit with loose objects, such as bricks, wooden blocks, plywood, etc
We’ve even seen phone books and videocassette tapes wedged between the air conditioner and the window sill (although the digital era has
Continued on page 8
A SKYLINE RESTORATION PUBLICATION VOLUME 3 • ISSUE 9 • SUMMER 2012 SKYLINES@SKYLINERESTORATION COM International Concrete Repair Institute (ICRI) National Roofing Contractors Association (NRCA) New York Association of Realty Managers (NYARM) Professional Women in Construction (PWC) Real Estate Board of New York (REBNY) Scaffold & Access Industry Association (SIA) The New York Landmarks Conservancy US Green Building Council (USGBC) Skyline Restoration Inc - 1120 37th AVE, LIC, NY 11101 - T: 718 937 5353 - F: 718 937 5784 - skyline@SkylineRestoration com - www skylinerestoration com - MEMBERS OF: THE VIEWS AND/OR OPINIONS CONTAINED WITHIN ARE THOSE OF THE DRAFTER AND MAY NOT REFLECT THE VIEWS AND/OR OPINIONS OF SKYLINE RESTORATION INC
How NOT to install a window A/C P h o t o : R A N D E n g i n e e r i n g & A r c h i t e c t u r e , P C
E N G I N E E R ’ S C O R N E R
Waterproofing an Underground Parking Garage Without Disturbing the Garden Courtyard Above


pipe/conduit penetrations This water leakage is mainly attributed to the compromised/deteriorated roofing membrane and the numerous courtyard planters, which lack appropriate waterproofing In addition, the pipe/conduits electrically feeding the courtyard fixtures, run through the structural slab into the garage below, leading to immediate and visible water penetration during rainfall

London Terrace Management has grappled with this water infiltration dilemma for a number of years. Residents complained about water stain damage to their vehicles, and the parking garage management companies (currently Quik Park) exerted pressure to remedy this problem. Temporary measures were taken, like installing corrugated waffle boards above parking spots to protect vehicles and divert water
The main issue, of course, is money and convenience A major reconstruction project (at an estimated cost of $3M) would have to be undertaken in phases to permanently resolve the problem This would entail a lengthy and noisy process that would disturb the residents (who just saw a three-year exterior façade restoration completed) Enter “CGI” (Concrete Gel Injection) waterproofing to remedy this water intrusion problem at a low cost
CGI performs “Concrete Gel Injection” by drilling and injecting through the negative (interior side), a two-component hydrophilic resin system that chemically reacts to form a flexible water sealing gel The gel is nontoxic, odor free, and environmentally friendly The gel will remain within the concrete structural slab for the life of the structure By implementing its technology from the interior side, costly and disruptive exterior excavations are eliminated Because the Aqua Loc Resin LV and the additives are close to the viscosity of water, these fluids can migrate into the tiniest of cracks, fissures and water pockets within the depth of the concrete In addition, the fluids will also travel full depth to the membrane above to form a gel, where the membrane has been compromised
Following the completion of a mock-up area injection waterproofing at two parking spots in the garage, both London Terrace Management and Howard Zimmerman Architects were very impressed with the results CGI is currently on site, creating a gel membrane at the perimeter joints and the pipe penetrations, throughout the entire
garage These locations are believed to be the major contributors to the water leakage The rainwater enters at these openings, and then migrates through the compromised membrane and the cracks below If these locations are sealed up, then most of the cracks should not exhibit water leakage Should some cracks continue to leak, then injection waterproofing at the particular locations will be performed CGI is presently coordinating with the parking garage management to perform the injection waterproofing, with minimal inconvenience to the car owners and parking attendants
The underground section of the breaching before the vertical shaftway, has been leaking for years and the majority of the bricks lining the breaching have fallen A cleaning and reconstruction project of the chimney breach, supervised by Darius Toraby Architects, PC, has begun Once the bricks in the horizontal, below grade portion of the breaching are removed, CGI will perform injection waterproofing in the concrete walls to eliminate the water infiltration through the cracks Then the bricks will be re-installed by another contractor Excavating on the exterior side, below the street and sidewalk, to get to the exterior side to apply a conventional waterproofing membrane, would be a costly and disruptive undertaking Once again, CGI has been selected to implement its cost effective and convenient injection waterproofing system
ISSUE 9 • SUMMER 2012
Continued from Page 1
- 2-
The CGI waterproofing system (below) is applied at the concrete walls of the underground parking garage of London Terrace, a 1930’s residential building in Chelsea
Over $76K Raised to Benefit Smile Train At Skyline Restoration’s 4th Annual Golf Classic

TOURNAMENT SPONSOR Skyline Restoration Inc

PLATINUM SPONSORS Extech Building Materials, Kemper System of America Inc , M&T Bank, Spring Scaffolding LLC
GOLD SPONSORS 1010 WINS, Allied Building Products Corp , Bollinger Inc , Cathedral Stone Products, D&N Services Inc , DeWalt, Everest Scaffolding Inc , Garvin Brown Construction Products LLC , Gladding, McBean LLC / Conspec Associates Inc , Scifo Legacy Planning LLC
SILVER SPONSORS ExakTime, SilverStone Sheet Metal, Site Safety LLC

FOURSOME SPONSORS AE Design Solution Inc , Glenwood Mason Supply Co Inc , Kass Industrial, M D Sass Investors Services Inc , New Castle Building Products, RKL Building Specialties, Sika Corporation, Swing Staging Inc
HOLE-IN-ONE SPONSORS BWM Oyster Bay, New Yorkers for Affordable Housing





BREAKFAST SPONSOR Municipal Building Consultants
REFRESHMENTS SPONSOR Fastenal Company
LUNCH SPONSOR CGI Northeast Inc
COCKTAILS SPONSOR Fastenal Company
DINNER BUFFET SPONSOR Municipal Building Consultants
PUTTING GREEN SPONSOR RGS Products Inc

TEE BOX SPONSORS Practical Design & Engineering
PLLC - Gerrie and Bob Levine, Siplast, Sullivan Engineering LLC, Surre, Goldberg & Henry Associates

SPONSORS Ace Apparel, Belden TriState Building
Materials, EBI, Gabriel & Sciacca, Hillmann Consulting LLC, Koenig & Samberg, Maizes & Maizes LLP, Pasvalco, Rockland Lease Funding Corp

COMPETITIONS

Winning foursome: Suraya Bernard, Andrew Foss, Rygo Foss Longest putt at the turn: Tina Tapinekis Longest drive#1:D D’Argenio III Longest drive#2: Rygo Foss Closest to the pin#1: Joe Scala Closest to the pin#2: Andrew Foss

PHOTOS: 1 Korean War Veterans of American Legion Post 94 present the Colours 2 The winning foursome: Rygo Foss of Skyline
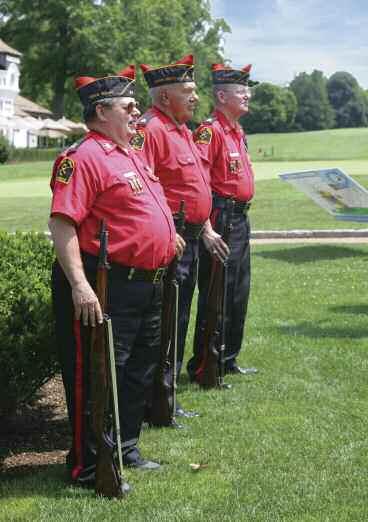
Restoration, Suraya Bernard and Andrew Foss of HCC Surety Group. 3. Tina Tapinekis of tmt
Restoration, winner of the Longest Putt at the Turn competition 4 Our Platinum Sponsors: Tim Feury of Extech Building Materials, Brian Kelly of Kemper System of America, Inc , and Will Lafey of Spring Scaffolding LLC 5 Dr Joel Singer, John Kalafatis President and CEO of Skyline
Restoration, and Robert Toth COO of Smile Train
6 Robert Toth and Nicole Federico of Smile Train, New York Islanders Matt Moulson, GM Garth Snow, Hall of Famer Mike Bossy and Josh Bailey, Brian Dearth and Teerawat Touranont of Smile Train
PHOTOS: GEORGE CONSTANTINOU

More photos at: skylines skylinerestoration com
“Sands Point, NY There may have been a few slices, but thanks to the 4th Annual Skyline Restoration Golf Classic, children with unrepaired clefts have a lot of reasons to celebrate During a beautiful day out on the tees at the Village Club of Sands Point, Skyline Restoration was able to raise $76,750 for Smile Train!
Over the last four years, Skyline's annual event has provided more than $200,000 to Smile Train to provide free cleft surgery to desperate children throughout the world
Staff from Skyline Restoration, players, volunteers, members of Smile Train staff played alongside special guests New York Islanders Matt Moulson, Josh Bailey, GM Garth Snow, and Hall of Famer Mike Bossy
After the 18 hole scramble, guests retired to the Club House for cocktails and a raffle for some great donated prizes before a speech by Mike Bossy Donations continued to pour in after dinner and they will soon make their way to Smile Train partners worldwide to give kids with cleft not just new smiles, but second chances at life” From Newsroom at SmileTrain org
ISSUE 9 • SUMMER 2012 - 3-
1 2 3 5 6 4
Owner:
DAYTON TOWERS CORPORATION

Joseph Hallstein, President
Property Management:
ARCO-WENTWORTH MANAGEMENT
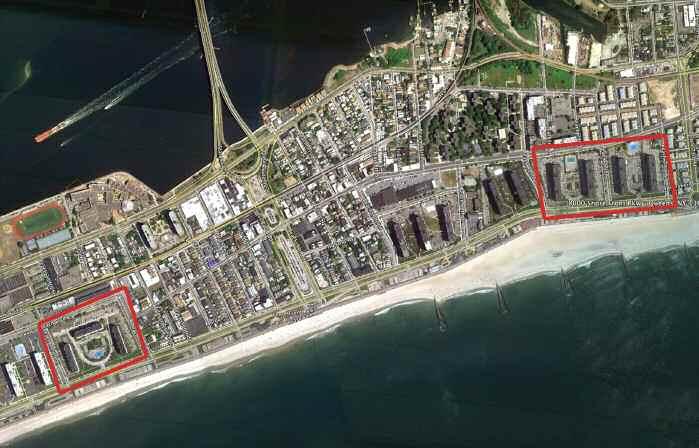
Richard Nardo, R.A.M.
Architect:
HOWARD ZIMMERMAN ARCHITECTS
Howard L Zimmerman, AIA
Restoration Contractor:
SKYLINE RESTORATION INC.
Jasen Geraghty, Adam Seminara, Pete Rose, Sal Pisapia
Contract:
$22 M
Dayton Towers
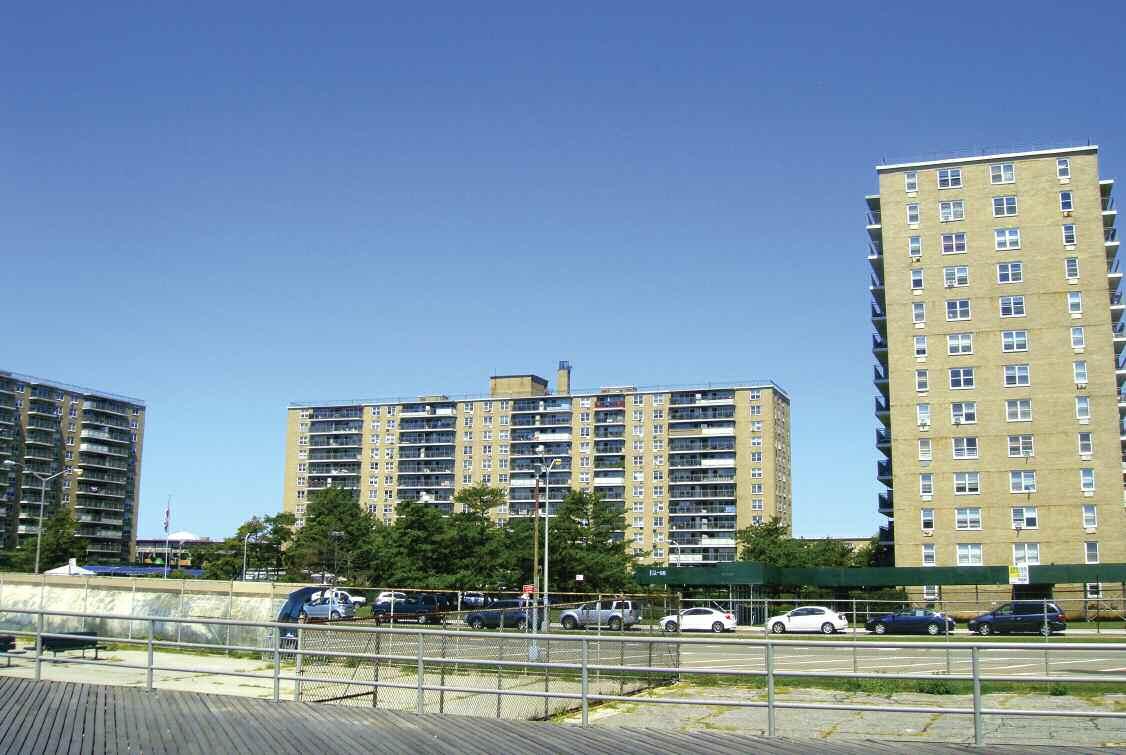
ISSUE 9 • SUMMER 2012 - 4-
102-00, 103-00, 105-00
Shore Front Parkway, Rockaway Beach, NY
EXTERIOR FAÇADE RESTORATION - ROOF REPLACEMENT - EXTERIOR TERRACE RESTORATION

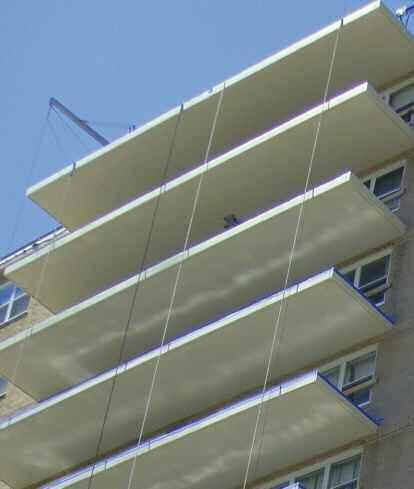



- 5ISSUE 9 • SUMMER 2012
7400, 7600, 7800, 8000 Shore Front Parkway, Rockaway Beach, NY
PROJECT
Dayton Towers
The project at Dayton Towers encompasses concrete, masonry, metal, balcony and roofing work
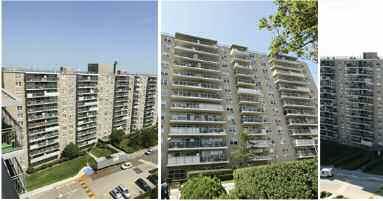
A fully insured, licensed asbestos abatement company was hired to perform abatement under balcony carpets, at the bulkhead roof and along shelf angles. The remainder of the 2.5 year project will include roof removal and replacement, utilizing a Siplast roof system; balcony patching and traffic coating using BASF products, relieving angle and lintel replacement, brick and expansion joint replacement, and removal and replacement of all balcony railings and dividers
CONCRETE:
Remove coating from inner-side, edge, underside and top of curb of all balconies Remove and replace all defective concrete, including around all balcony railing posts Install traffic surfacing on top surface, inner-side and top of curb of balconies with two coats of breathable coating to the edges and undersides
ASBESTOS ABATEMENT:
Performed by a licensed and fully insured abatement company, abate the mastic on all balcony decks, under balcony carpets, bulkhead roof and mastic along shelf angles and lintels Provide air monitoring and all required air samples
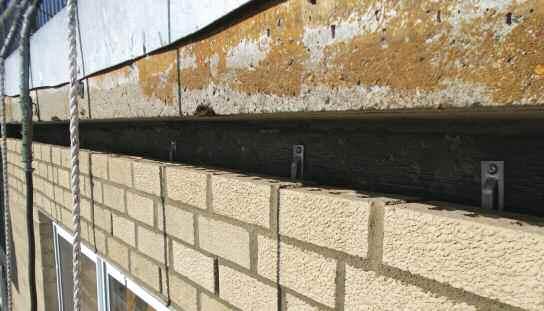
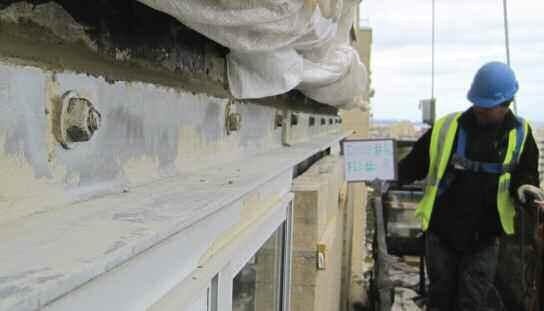
MASONRY:
Remove, replace or repair relieving angles and lintels Perform face brick and expansion joint replacement to match existing Chimney corner replacement Replace glass block windows and provide and install new precast concrete chimney caps with flashing at bulkhead and chimneys

METALS AND FLASHING:
Restore all rooftop stairs and access ladders. Replace through-wall cap flashing and all broken louvers at mechanical room windows

ROOF:
Remove and legally dispose of existing main, bulkhead and mechanical roof assemblies down to structural deck then prepare and prime deck and install a torch down preliminary vapor barrier A Siplast NVS lightweight concrete insulation system to be applied next, then followed by a Siplast Paradiene 20/30 roofing system complete with parapro liquid flashings at all penetrations All of this to be done in accordance with the manufacturers recommendations and under the supervision of their field supervisors
BALCONIES:
Remove metal coping and Astroturf (with adhesives/membranes) at all balconies Remove all dividers at double balconies and replace with new dividers Remove all balcony railings and replace with new railings

ISSUE 9 • SUMMER 2012 - 6-
Sampleofshelfanglereplacementat7400ShoreFrontParkway
Samplewaterproofingat8000ShoreFrontParkway
Samplebrickworkat8000ShoreFrontParkway
102-00, 103-00, 105-00, 7400, 7600, 7800, 8000 Shore Front Parkway, Rockaway Beach, Queens, NY

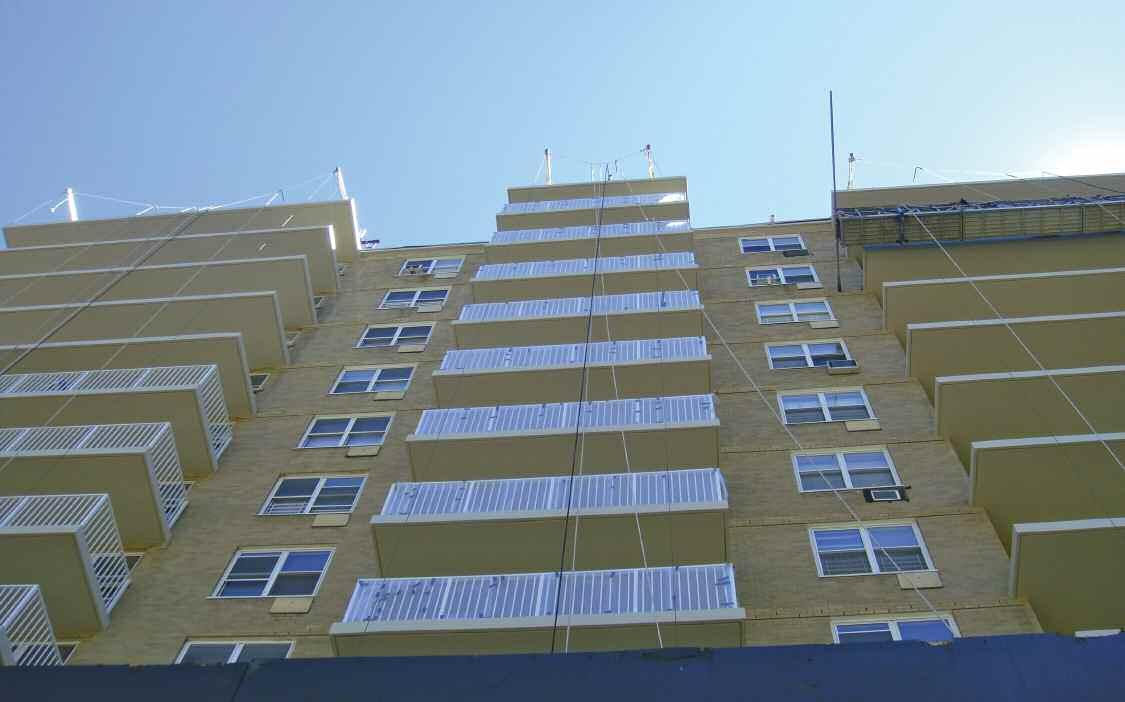

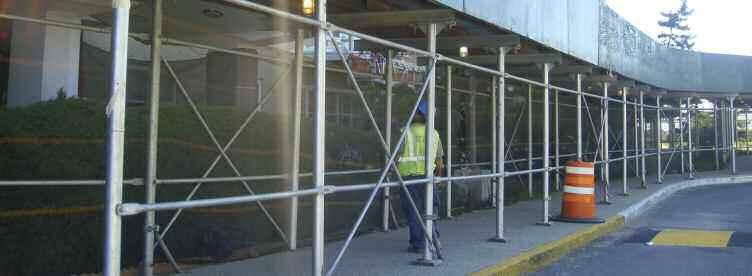
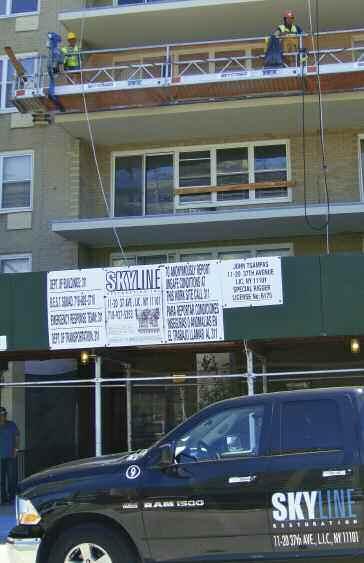
ISSUE 9 • SUMMER 2012 - 77400, 7600, 7800, 8000 Shore Front Parkway,
Beach, NY EXTERIOR FAÇADE RESTORATION - ROOF REPLACEMENT - EXTERIOR TERRACE RESTORATION PROJECT
Rockaway
Increasing Insurance Costs for New York Construction
 By Rygo Foss, Legal, Skyline Restoration Inc
By Rygo Foss, Legal, Skyline Restoration Inc
Insurance, an essential and often troublesome aspect of New York construction is taking another difficult turn raising costs for all in the process Insurance professionals call this a “hardening” market, we know this as, prices are going up – this time, way up
Citing a combination of 1) excessive losses (claims that in 2011, for every $1 in premium, claims and expenses totaled $1 08), 2) lagging investment portfolios and 3) changing conditions in the re-insurance markets (the insurance companies that insure the insurance companies), rates at the primary/base levels are increasing a minimum of 25 percent to 100 percent
Further, umbrella prices, typically around 40 percent of the primary level, are now costing 75 percent to 120 percent of the now higher primary cost This all adds up to a higher cost of doing business and in the end, higher prices for everyone Always searching for optimism, there are some positives that could result as these costs increase.
First, insurance will be a hot topic of discussion for building owners and their respective agents at all stages of construction projects Insurance will likely headline pre-bid, interview and awarding discussions Sophisticated issues and proofs of quality policies will be demanded. These are positive developments.
Second, almost all (and certainly the successful) firms will expend tremendous resources in both time and capital formulating top risk management processes to ensure that any and all exposure will be kept at an absolute minimum This also is positive Finally, with increased barriers of entry, weak firms will not be able to compete with new strict requirements thus increasing the likelihood of quality work
However, these increases come with a price - and why is there really an increase?
Accepting that our struggling financial markets and overall economy have increased strain on all industries, the primary reasoning for extraordinary increases, in my opinion, is the continued misuse and abuse of the New York labor law
New York is famous for the state’s Labor Law(s) §§ 240 and 241 (240(1) also being referred to as the “scaffold law”) Please note these should not be mistaken for employment labor laws but construction site accident labor laws
New York is the only state with these types of laws Originally created with good intentions, these laws impose broad and often “head-scratching” liability for construction site accidents (generally those employed by contractors or subcontractors) on those sometimes not even remotely involved with an incident or accident Labor Law claims start around $1 million and settle in excess of $2 million routinely, imposing absolute liability on building owners, general contractors and developers Without getting overly detailed about the Labor Law (there are millions of articles and volumes on Labor Law if you are interested), these Laws result in the piercing of the underlying primary policy with regularity Umbrella carriers have recognized how many accounts it takes to pay a $20 million claim and have increased rates to account
Until these laws change the liability standards from absolute, New York construction will always have increased insurance prices and all construction will be more expensive
Is Your Window Air Conditioner Safely Installed?

made those items rare)
• If the position of the air conditioner needs to be adjusted with shims, they should be independently secured to prevent shifting caused by vibration, wind, or ice
• Do not put items such as flower pots, satellite dishes, bird feeders, etc on top of the A/C unit
• The air conditioner should remain in place when the window is opened, or secured so that the window cannot be opened accidentally It’s OK to tilt the unit for drainage if it’s not at a steep angle.
• An air conditioner should not be installed in a window that opens on to a fire escape
An improperly secured window-mounted air conditioner is considered an unsafe item in a Local Law 11/98 façade inspection To ensure compliance, Rand recommends that management establish building-wide installation guidelines for all residents to follow
One suggested rule is that window air conditioners be installed only by someone deemed "qualified," such as the building superintendent, a maintenance person, an exterior contractor, or a technician from the store where the unit was bought (Currently there are no licensing requirements for installers )
To maintain a uniform standard of safety, residents should be discouraged if not prohibited from installing window air conditioners on their own, especially on street-facing façades
For more information on window air conditioner safety tips, see the New York City Department of Buildings guidelines at bit.ly/dobwindowac and Rand’s Ask the Engineer column at bit ly/randwindowac.
Stay cool and safe!
ISSUE 9 • SUMMER 2012 - 8-
from page one
Continued
E N G I N E E R ’ S C O R N E R
Ready for the Thanksgiving Day Parade
Macy’s Herald Square is New York City’s most iconic department store, welcoming more than 20 million visitors from around the world each year The worldfamous flagship is a retail institution known for its fashion and epic events most notably the Annual Macy’s Flower Show; Macy's 4th of July Fireworks and the Macy's Thanksgiving Day Parade.
Built in 1902, the “World’s Largest Store” currently houses more than 1 million square feet of retail space In 2011, Macy’s Inc announced that the store will increase its selling space to 1 2 million square feet following an extensive four-year, $400 million renovation. The renovation will transform the store into one of the most technologically-advanced, fashion-forward and exciting destinations in the world with new designer departments, epicurean experiences and multi-level luxury shops
Skyline Restoration is currently performing exterior restoration at this interna-
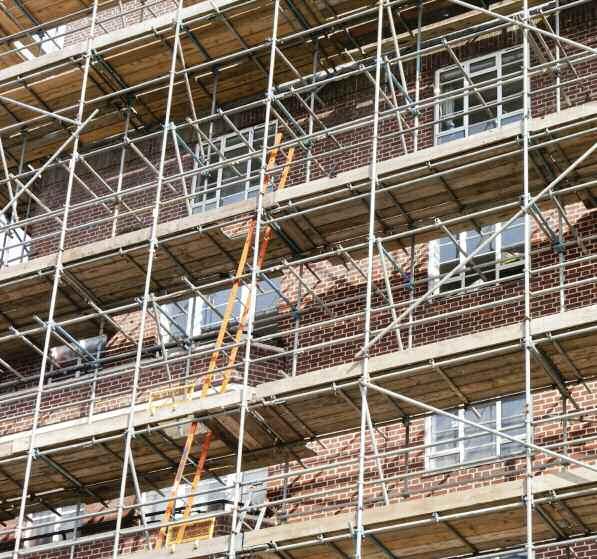


Continued on Page 3
A Playground Is Built In One Day!

What’s So Special About “Special Inspections”?
 By Douglas H. Schultze & Andre Parnther, Senior Project Managers, Merritt Engineering Consultants, PC
By Douglas H. Schultze & Andre Parnther, Senior Project Managers, Merritt Engineering Consultants, PC



There are two words to describe New York City’s latest undertaking to continually ensure safe building practices–Special Inspections With the merging of sections of the International Building Code into the 2008 New York City Building Code, “Special Inspections” replaced what were formerly referred to as “Controlled Inspections,” which were required for various items of work that impact structural integrity, fireproofing, excavation, demolition, soils stability and other work1 . Despite the new name and new requirements, the primary reason for Special Inspections remains the same – to verify that the work being done during the construction process complies with approved plans and specifications

The People:
Special Inspections must be performed by a Special Inspector, an individual with specialized skills, experience, and certifications, who observes critical building and/or structural features identified by the design professional as required by Chapter 17 of the Building Code and Title 1 of the Rules of the City of New York



Continued on page 4
Page 4
On October 5th, 2012, Hour Children, a non-profit organization located in Long Island City, was joined by over 250 volunteers in building a new playground for the community. The organization, which provides housing and supportive services to families in need, received a grant from Zynga and KaBOOM! In this ribbon-cutting ceremony photo (L-R): State Senator Michael Gianaris, Sister Tesa Fitzgerald, Congresswoman Carolyn Maloney, City Council Member Jimmy Van Bramer, Assembly Member Catherine Nolan, Skyline Restoration’s Marketing Director Eva Hatzaki and in the front line “Hour Children” holding the hand-painted ribbon

A SKYLINE RESTORATION PUBLICATION VOLUME 3 • ISSUE 10 • FALL 2012 SKYLINES@SKYLINERESTORATION COM International Concrete Repair Institute (ICRI) National Roofing Contractors Association (NRCA) New York Association of Realty Managers (NYARM) Professional Women in Construction (PWC) Real Estate Board of New York (REBNY) Scaffold & Access Industry Association (SIA) The New York Landmarks Conservancy US Green Building Council (USGBC) Skyline Restoration Inc - 1120 37th AVE, LIC, NY 11101 - T: 718 937 5353 - F: 718 937 5784 - skyline@SkylineRestoration com - www skylinerestoration com -
THE VIEWS AND/OR OPINIONS CONTAINED WITHIN ARE THOSE OF THE DRAFTER AND MAY NOT REFLECT THE VIEWS AND/OR OPINIONS OF SKYLINE RESTORATION INC
MEMBERS OF:
P h o t o : M e r r t t E n g i n e e r i n g C o n s u l t a n t s , P C
E N G I N E E R ’ S C O R N E R
IT in Construction: Benefits and Challenges
By Vedant Jain, IT Analyst, Skyline Restoration Inc.
Appropriate use and deployment of Information Technology (IT) solutions has given a strategic edge to businesses for improving organizational productivity and gaining competitive advantage Over the past couple of decades, we have seen rapid advancements in information technologies and IT has managed to spread to all kinds of businesses
Business oriented technologies that have proven extremely beneficial are:
• Enterprise Resource Planning
• Content management/document sharing
• Customer Relationship Management
The real beneficiary of the IT explosion has been the manufacturing and retail industry This is primarily because of the customer and mass marketing/selling dynamic that Information Technology supports and streamlines by nature For example, retailers can have one system working across stores (sometimes across national borders) to ensure the most effective use of stock and have a customer database to get in touch with each customer individually for sales and marketing of their products Customers can now purchase products online by utilizing the concept of ubiquitous computing which allows them to access their accounts anytime anywhere through websites and mobile applications and make payments in a speedy and secure fashion.
Construction companies can utilize these technological advancements to ensure timely delivery of projects and stay neck and neck with other industries It is mandatory that everyone involved in a particular project is up to date with the most current information, and it is necessary that the project team is able to query, approve and communicate changes online This ensures on-time and on-schedule delivery of the project
Proper use of technology not only facilitates accuracy in estimat-
ing and budgeting but it also encourages collaboration between estimators, project managers and the purchasing department to control costs and inventory, while tracking all communications ensures effective people management during and after the project life cycle
There are a number of challenges that IT professionals face in the construction environment. There are powerful software tools meant for construction, however, few can communicate with those used in other parts of the process
In 2007, McGraw Hill Construction estimated that an average of 3.1% of the project cost is directly related to the interoperability of software This gets further complicated because the construction process itself is fragmented and can vary greatly in complexity However, recent significant advancements in IT may prove to be extremely suitable for this dynamic and changing environment
Technologies such as tablet PC’s and remote accessibility programs allow field staff to retrieve and update documents by logging into their workstations while they are onsite and have access to the exact same information as their office They can also stay connected with other project members at all times thereby having extreme mobility, effective time/people management and reducing errors and rework
Skyline Restoration recently deployed tablets and remote access to its Field Superintendents to access important documents on-site IT is also beneficial during closeout meetings for reviewing the projection, budget, cost and milestones for the project and to understand what goals were met
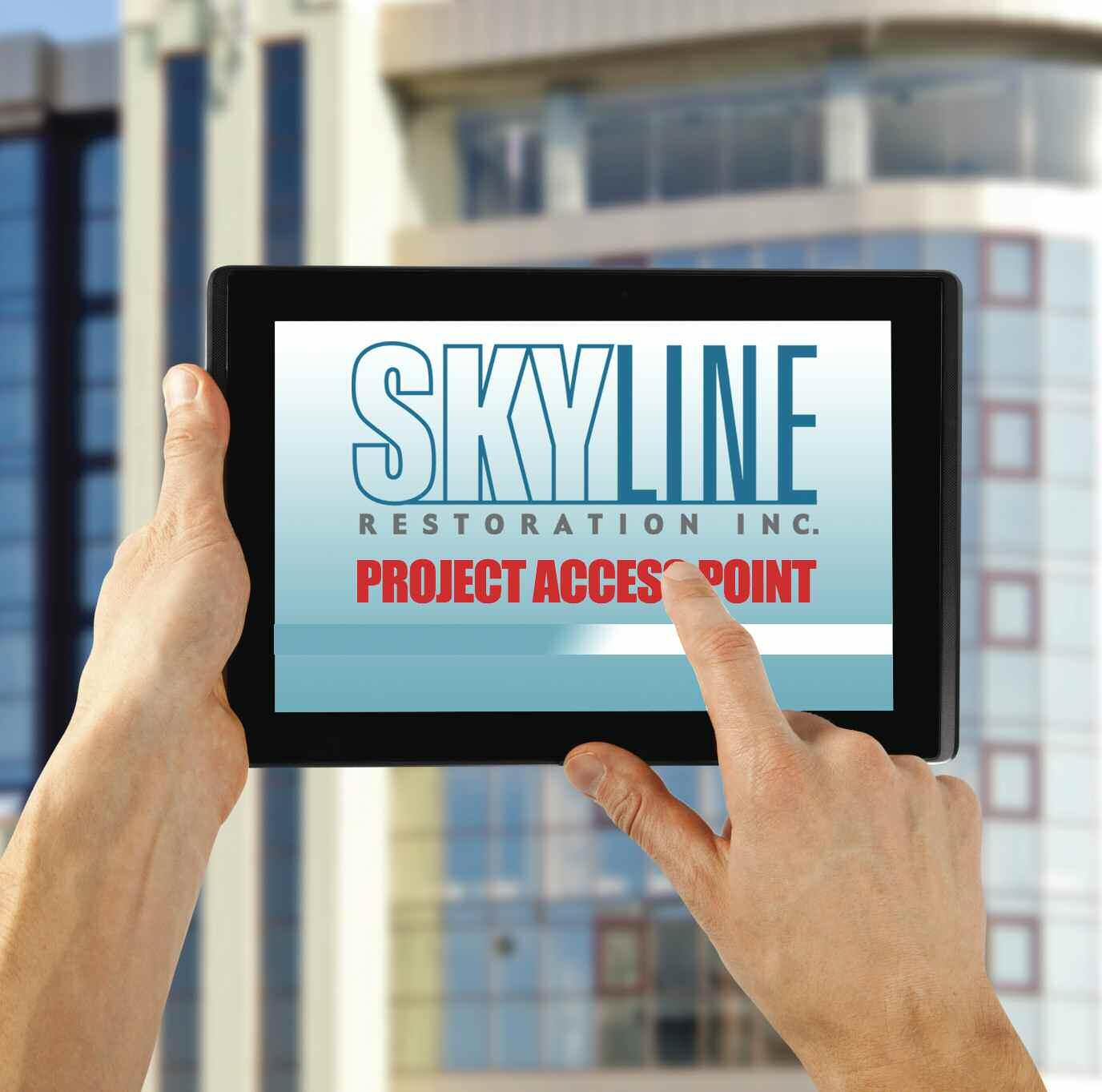
Even though there are many benefits to an IT-enabled construction environment, it also comes with its vices such as cost of deployment, maintenance, and data security, which we will discuss in future articles
Skyline Restoration proudly introduces the recent launch of Skyline U, an online training portal for

ISSUE 10 • FALL 2012 - 2-
both the office and the field. Through internally customized lesson plans, presentations, and demonstrations, Skyline U presents our team with the resources to grow professionally and better service our clients and industry.
Information Technology in construction ensures that the right information is transferred to the right people at the right time with minimal effort and cost
Ready for the Thanksgiving Day Parade
Continued
tionally renowned commercial building, under the direction of Alan S Epstein, PE of Epstein Engineering PC.
The one million dollar restoration project, which is to be completed before the Macy's Thanksgiving Day Parade, covers the following areas: masonry and decorative stone repair work; windowsill repairs and window frame refurbishing; lintel repairs; window pane and parapet railing painting; caulking repairs and coatings
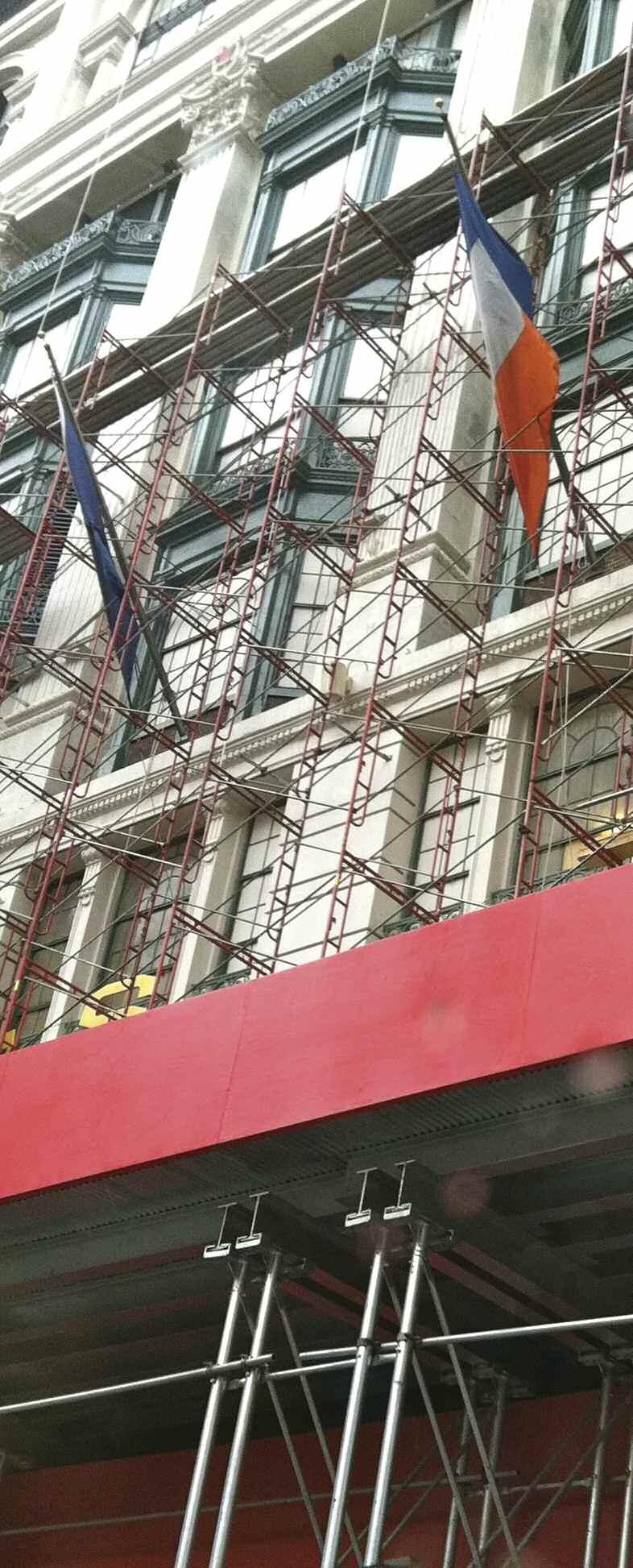
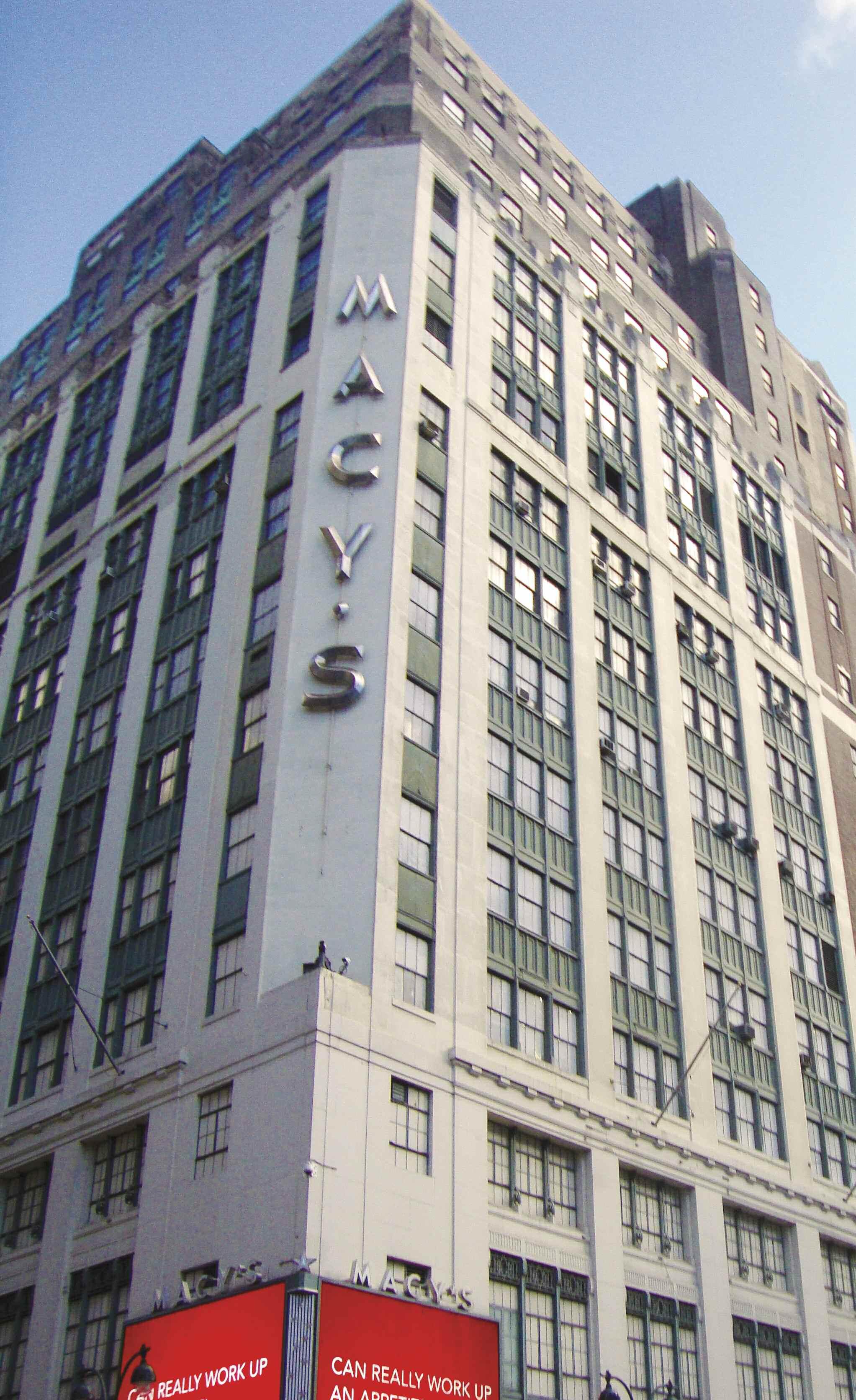
Owner: Macy's Corporate Services Inc.

Engineer: Alan S. Epstein, PE, Epstein Engineering PC.

- 3ISSUE 10 • FALL 2012
PROJECT
Skyline Restoration: Jasen Geraghty, Sales Rep ; Daniel Callahan, Project Manager from page one
A Playground Is Built In One Day!
On October 5th, 2012, Hour Children, a non-profit organization located in Long Island City, was joined by over 250 volunteers in building a new playground for the community The organization, which provides housing and supportive services to

What’s
families in need, received a playground grant from Zynga and KaBOOM!
Thanks to the hard work and dedication of the volunteers, the new playground, was built in just one day The beautiful new facility includes a jungle gym, benches, and
art work done by volunteers
Skyline Restoration is proud to have been a sponsor for the new playground and to be a part of the effort to make a difference for children in the community
More information at skylines skylinerestoration com

So Special About “Special Inspections”?
(1 RCNY) The Special Inspector is employed by an accredited firm known as a Special Inspection Agency, which must be hired directly by the owner of the building or the owner's agent
The Process:
Prior to the commencement of work, the Special Inspector will review the contractor's proposed sequence of operations and determine the areas of work that require design The Special Inspector will then prepare a written statement, mutually acceptable to the contractor and the Special Inspector, which indicates:
• The portions of work requiring design
• The names and addresses of the licensed professionals that have been engaged to supply design documents for applicable work
• The approximate dates for delivery of design documents
• A schedule of special inspections at agreed upon intervals, including adequate frequency to ensure the contractor's continued compliance with the proposed designs and sequence of construction operations
The Special Inspector will visit the jobsite at the scheduled intervals to inspect the work and verify that the work conforms to the approved construction documents
Special Inspections may be continuous or periodic depending on the type of work being performed It is important to note that Special Inspections are in addition to, not a substitute, for Progress Inspections or regular construction monitoring services provided during a project
Following the completion of each inspection, the Special Inspector provides the owner with a written report of each inspection, which includes descriptions of the work being performed at the time of the inspection and any items of work not in compliance with the approved construction documents Discrepancies must be reported and corrected as required by §1704 1 2 of the Building Code Hazardous conditions, if any, must be reported immediately to the Commissioner of the Buildings Department
The Special Inspection Agency maintains copies of a Special Inspection log book, the original; design documents, and any necessary revisions of those design documents. The owner and the contractor must also maintain copies of the log book at the jobsite until the work is completed
The special inspection requirements for a specific construction project are determined by both the registered design professional and the Department of Buildings If the registered design professional determines that Special Inspections are not
required for an item of work, a Department of Buildings Plan Examiner may still issue objections or require sealed and signed waivers of special inspection requirements so that a work permit can be approved In that event, the registered design professional should submit an Additional Information (AI 1) form stating the reasons why a Special Inspection is not required with citations of applicable sections of the Building Code to avoid delays in obtaining approval of the work permit
In summary, the goal of Special Inspections is to verify that the work complies with the specified requirements of the approved construction documents and that quality workmanship has been incorporated into the construction and restoration of buildings
1As indicated on the Department of Buildings’ TR1 form and stated in Chapter 17 of the Building Code
Merritt Engineering Consultants, P C
Department of Buildings to provide Special Inspections for Structural Safety Structural Stability and Masonry
ISSUE 10 • FALL 2012 - 4-
-----------------
-----------------
i
r
er ed w it
e
York Cit
s
e gi st
h th
Ne w
y
Continued from page one
E N G I N E E R ’ S C O R N E R
Our New Reality
By Rygo Foss, Legal Counsel, Skyline Restoration Inc.
2012 was filled with surprises having enormous implications on our industry. No shortage of drama. So with it, were you surprised?
In a relatively short three years, our industry’s concept of normal and nonnormal (whether environmental or policy), is changing. Is your “surprise” threshold getting a tough exterior?
Sandy
We are so familiar with Sandy that it’s now a one-word name, no hurricane or tropical storm debate necessary. It’s not relatively shocking that our devastation ranks only behind Katrina in damage. Finding estimated dollar impacts is easy. A quick Google search shows estimates of $50B - $60B (projected by EQECAT, a catastrophe risk management consulting firm) overall and an alarming $32.8B of damage and $9.1B in mitigation and prevention costs in New York State alone (via Governor Andrew Cuomo).
Congress has been “working” through a Sandy relief bill but all that Obama has
Continued on page 4
Happy New Year to All!
Façade Inspection and Safety Program (FISP):


Filing Deadline is February 21st

If your building is taller than six stories and the block number ends in #1, #2, or #3, you must file your 7th Cycle Façade Inspection and Safety Program (a.k.a. LL 11/98) report by February 21st. Contact your Engineer or Architect to conduct the inspection in order to file your report before the deadline so that you can avoid the penalty fees. For more information:
http://www.nyc.gov/html/dob/downloads/pdf/f acade_inspections.pdf

Complying with Local Law 87/09
By Peter Varsalona, PE, CEM RAND Engineering & Architecture, PC info@randpc.com
This year New York City Local Law 87/09 takes effect for the first group of buildings larger than 50,000 square feet. LL 87 requires 1) an energy audit conducted on base-building systems; 2)retro-commissioning measures; and 3) filing an Energy Efficiency Report (EER) with the Buildings Department every 10 years.

The filing year for the EER is based on the last digit of the building’s block number: Buildings with block numbers ending in 3 have to file by December 31, 2013, those with block numbers ending in 4 have to file by the end of 2014, and so on, until 2022. Buildings can begin the audit and retro-commissioning up to four years before their filing deadline.

Energy Audit
An energy audit identifies ways to improve a building’s energy efficiency, from system upgrades to operational and maintenance measures. The audit entails a review of the property’s energy bills to analyze natural gas, fuel oil, and electricity use over a one- to three-year period.
The review includes billing records for 10% of the apartments.
The utilities data determine the building’s Continued on page 2
- www.skylinerestoration.com - MEMBERS OF:
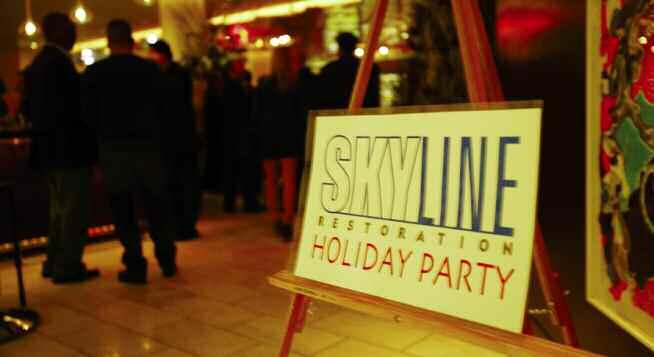



A SKYLINE RESTORATIONPUBLICATION VOLUME 3 • ISSUE 11 • WINTER 2012-2013 SKYLINES@SKYLINERESTORATION.COM International Concrete Repair Institute (ICRI) National Roofing Contractors Association (NRCA) New York Association of Realty Managers (NYARM) Professional Women in Construction (PWC) Real Estate Board of New York (REBNY) Scaffold & Access Industry Association (SIA) The New York Landmarks Conservancy US Green Building Council (USGBC) Skyline Restoration Inc. - 1120 37th AVE, LIC, NY 11101 - T: 718.937.5353 - F: 718.937.5784 - skyline@SkylineRestoration.com
THE VIEWS AND/OR OPINIONS CONTAINED WITHIN ARE THOSE OF THE DRAFTER AND MAY NOT REFLECT THE VIEWS AND/OR OPINIONS OF SKYLINE RESTORATION INC.
ENGINEER’S CORNER
Skyline Restoration held its annual holiday party on December 14th, at A Voce Columbus, where employees, associates and clients enjoyed fine food prepared by executive chef Missy Robbins along with a selection of fine wines presented by the guest sommelier.
Complying with Local Law 87/09: Energy Audits and Retro-commissioning

Continued from Page 1
Energy Utilization Index (EUI), which is compared to the EUIs of similar buildings. An energy model is developed for the building and performance targets established—for example, increasing energy efficiency by 20% over the next three years.
The energy audit is a visual survey of base-building systems: facades and roofs; heating, ventilation, and cooling; electrical and lighting; elevators; fans, motors, and pumps; and other components affecting energy use. The audit also covers common areas, such as lobbies, basements, and storage. In addition, the audit team inspects the interiors of approximately 10% of the apartments, looking at such items as radiators, air conditioners, vents, and lighting.
The audit includes non-destructive tests, such as infrared scans and water pressure and temperature readings. The audit may also require investigative probes of areas not easily visible or accessible, such as a structural roof deck or plumbing chase. In addition, the audit firm should interview building management, maintenance staff and residents to gather more detailed information and patterns of energy use.
The audit team then prepares a report that includes a prioritized list of recommendations for improving energy efficiency in four categories:
1.Low-cost/No-cost Improvements: Measures that require little or no funding yet provide short-term payback. Examples: Replacing worn insulation around pipes and sealing cracks with caulking.
2.Prudent Capital Improvements: Cost effective measures requiring substantial funding but with short-term payback. Examples: Replacing inefficient lighting and replacing steam traps.
3.Major Capital Improvements: Extensive system upgrades providing longer-term payback. Example: Replacing old boilers with high-efficiency ones.
4.Health and Safety Improvements: Measures that do not directly affect energy efficiency but do improve residents’ comfort, health or safety. Examples: Installing emergency lighting and removing hazardous materials.
The audit report should also list anticipated budget requirements and an energy cost savings analysis (sometimes called Savings Investment Ratio, or SIR) for each recommended measure. In addition, the report should include an analysis of major capital improvements beyond retro-commissioning measures.
Retro-commissioning
After the energy audit team identifies deficiencies in the basebuilding systems, the owner is required to correct them through a process called retro-commissioning. Retro-commissioning measures, which are designed to pay for themselves within a few years, fall into three categories:
1.Operations Protocol, Calibration, and Sequencing: Basic adjustments, measures, and tuning of HVAC equipment, such as calibrating sensors and controls, monitoring temperature and humidity levels and ensuring proper ventilation. Other items include adjusting lighting levels and repairing system leaks.
2.Cleaning and Repair: Simple cleaning and repairing building systems can go a long way toward improving energy efficiency. Keeping vents, ducts and filters free from dust and dirt helps maintaining comfortable temperatures. Insulation, sealants, and weather-stripping prevent heat loss.
3.Training and Documentation: To continue energy savings from year to year, owners must implement maintenance procedures and keep updated records and documentation, such as a log book of repairs, operation manuals, work permits and contracts. Training staff on building systems and energy conservation practices is key.
Energy Efficiency Report
After the retro-commissioning is completed, the building’s Energy Efficiency Report is filed with the City. The report includes the energy audit findings and documentation that corrective retrocommissioning measures have been taken. The report also covers the review of historical energy consumption data and drawings and construction documents of the building systems. The audit firm may develop an energy reduction plan tailored to the building’s requirements and research funding opportunities for implementing energyefficiency measures.
Depending on the size of the building, an energy audit should take approximately three to four months. Retro-commissioning could take another six months. Building owners who fail to file an EER with the City face penalties of $3,000 the first year and $5,000 for each additional year.
Costs
A typical energy audit costs roughly $0.15 per square foot, and retro-commissioning approximately $0.50 to $2 per square foot. For a 50,000-square-foot building, that would be about $7,500 for the audit and $25,000 to $100,000 for retro-commissioning. Conservative estimates for cost savings in reduced energy use from retro-commissioning are $0.15 to $1.15 per square foot per year with an expected payback of four to five years.
Although complying with LL 87 entails upfront costs, implementing basic maintenance and repair measures on building systems will enable owners to reap the benefits and cost savings of having a better operating and more energy-efficient property.
For more information visit www.randpc.com/LL87
APTNE's Annual Meeting and Symposium on Historic Concrete Restoration

Skyline Restoration is a proud sponsor of APTNE's Annual Meeting and Symposium on the topic of Historic Concrete Restoration, which is taking place on Friday, February 1st, at St. John's Episcopal Church in Stamford, CT.
Presentations will cover current research, design and construction issues related to historic concrete restoration. For more information and to participate, visit: http://www.aptne.org/
ISSUE 11 • WINTER 2012-2013 - 2-
The White House: 262 Central Park West
The
the National Register of Historic Places
It is known as “The White House” due to its all white stone and brick façade Other than the subtle rustication of the base, and corner quoins, there is no applied ornament, and just five Juliette balconies The lower half of the first story is faced with granite and the building has topiary landscaping along its Central Park West frontage

Skyline Restoration was commissioned by Douglas Elliman Property Management to perform exterior restoration under the direction of JMA Consultants and Engineers PC
The project, which is overseen by Skyline Restoration’s Principal John Tsampas, and Project Manager Kevin Cahill, includes: Façade Inspection Safety Program (FISP) repairs, brick replacement, pointing, lintel replacement and window caulking
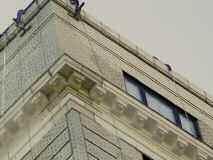
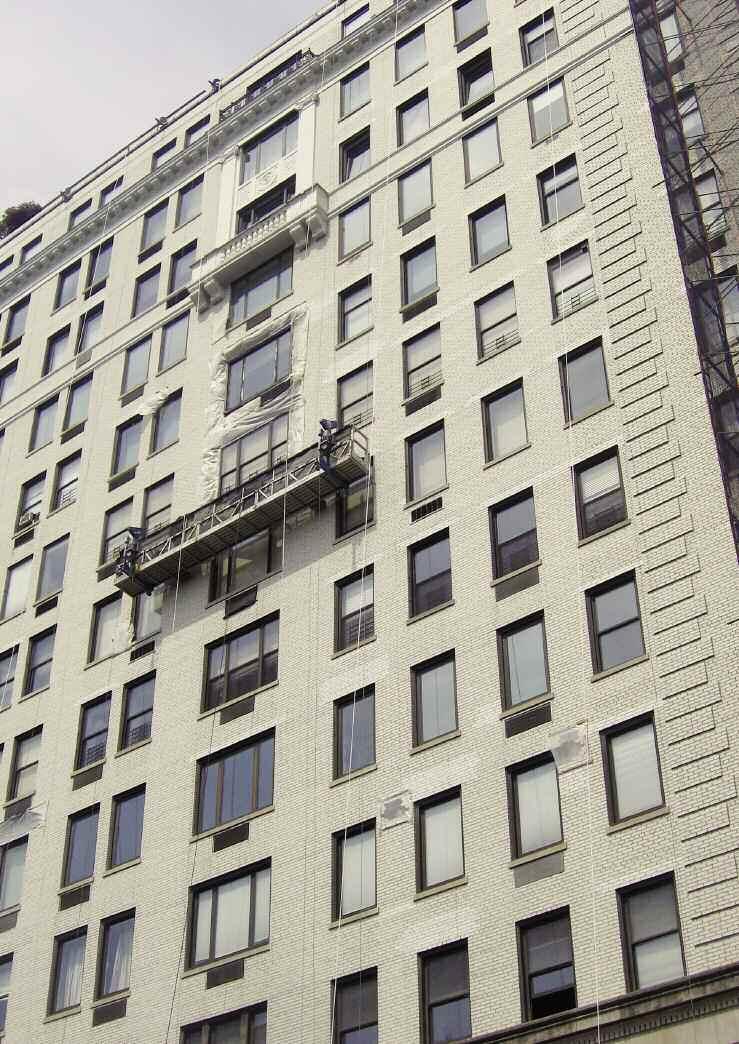
The NYC Landmarks Preservation Commission approved the use of MicroCotta in lieu of the typical Terra-Cotta Micro-Cotta is a lightweight, polymer-based composite resin material suitable for suspended ornamental façade situations
A new Siplast roof was installed on the water tower
The project started last June and it is expected to be completed this spring
Owner: 262 Central Park West Inc.
Property Manager: Douglas Elliman Property Management
Consultant/Engineer: JMA Consultants and Engineers PC
Contractor: Skyline Restoration Inc.

- 3ISSUE 11 • WINTER 2012-2013 PROJECT
15-story building at 262 Central Park West designed in 1928 by Architects Sugarman & Berger and built by S.S. Roth & Brothers, is registered in
Our New Reality: The Only Certainty for Our Current Times Is Surprise
signed is a $9 7B replenishment of the national flood insurance fund (as of 01/15/13)

Where is the rest coming from, private insurers? Likely not, private insurers are expected to pay only $5B to $15B (according to the Insurance Journal) and will have only limited ratings and premium impacts. Why? To stay simple, most of the burden on these insurance companies will remain with the reinsurers that until-now, had extremely strong years (ratings) but more importantly, the flood restrictions on most policies will defeat most of the likely claims (payments and premium stability)
So back to the surprise. Federal funds are going to the people (rightfully so), but using basic elementary mathematics, the low estimated damage of $32B in New York, and only $5B of recovery from private insurers and $10B from the government leaves a loss of $17B This difference will come out of the pocket of our industry – construction and real estate There is a good probability that more government aid will follow, however, for our industry, there is likely going to be little to no further relief
So that begs the question, what do we do? With Hurricane Irene not far out of our rear-view mirror and what is seemingly becoming routine, are our options now to either load up on insurance or take the gamble on what is now becoming an ever-so-

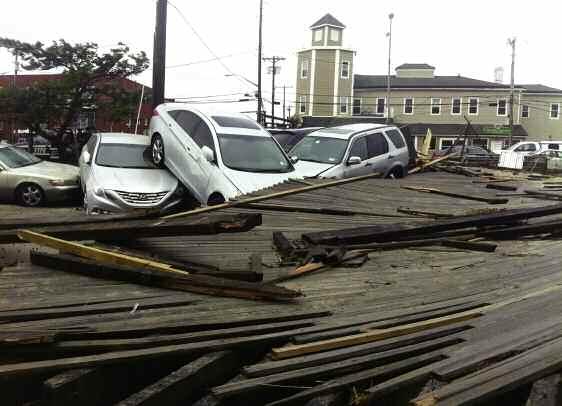

prevalent risk?
Between pollution, flood, business interruption, equipment, general property and causality, builder ’s risk, general liability and whatever new insurance products arise in the future, are we expected to get all of these or stay status quo and chalk up the risk as another unforeseen surprise?
Fiscal Cliff Impacts on NYC Construction
New York City history has never been short of political risk but our era is bringing in new challenges Although we’re finally seeing some stability in the financial, employment
and housing markets, Washington is keeping us guessing on key decision-making metrics Between tax policy, interest rate questions, uncertain infrastructure projects, our industry is constantly affected by the unknown, and once known, the potential for “surprise ” Nothing displays this better than our fiscal cliff concerns and our now annual “debt ceiling” discussions With Washington at an annual impasse over what have historically been routine decisions (that being another discussion) our industry has to keep even closer tabs on the issues on the table and determine how the outcomes will affect us and our clients
Are the smaller paychecks going to affect the average worker ’s demeanor? Will the tax hikes affect small business owner ’s aptitude to invest, grow, and employ? Will the property owners invest on projects that will eventually be necessary, but hold off until that necessity arises? Will the industry grow as whole, add more competition, or consolidate? What is the best for the industry?
The only certainty for our current times is surprise And with that all our obligations to the city of New York to be prepared for these surprises Although none of us can be sure, we can be conscious of the new reality of surprise, and be ready for the forks that will inevitably arise.
I don’t know the answer but I do know that surprise isn’t what it used to be
- 4-
ISSUE 11 • WINTER 2012-2013
We are so familiar with Sandy that it’s now a one-word name, no hurricane or tropical storm debate necessary
Continued from Page 1
Although we’re finally seeing some stability in the financial, employment and housing markets, Washington is keeping us guessing on key decision-making metrics
Teaming Up On The Upper West Side
By Katherine Malishewsky, Kamen Tall Architects PC
On the Upper West Side of Manhattan, Skyline Restoration and Kamen Tall Architects PC have been working together on two residential projects caddy-corner from each other. 393 and 400 West End Avenue are two mid-sized residential brick buildings whose architectural significance is being recognized with the recent passing of the extension of the Riverside-West End Historic District, and the calendared extension of the West End-Collegiate Historic District
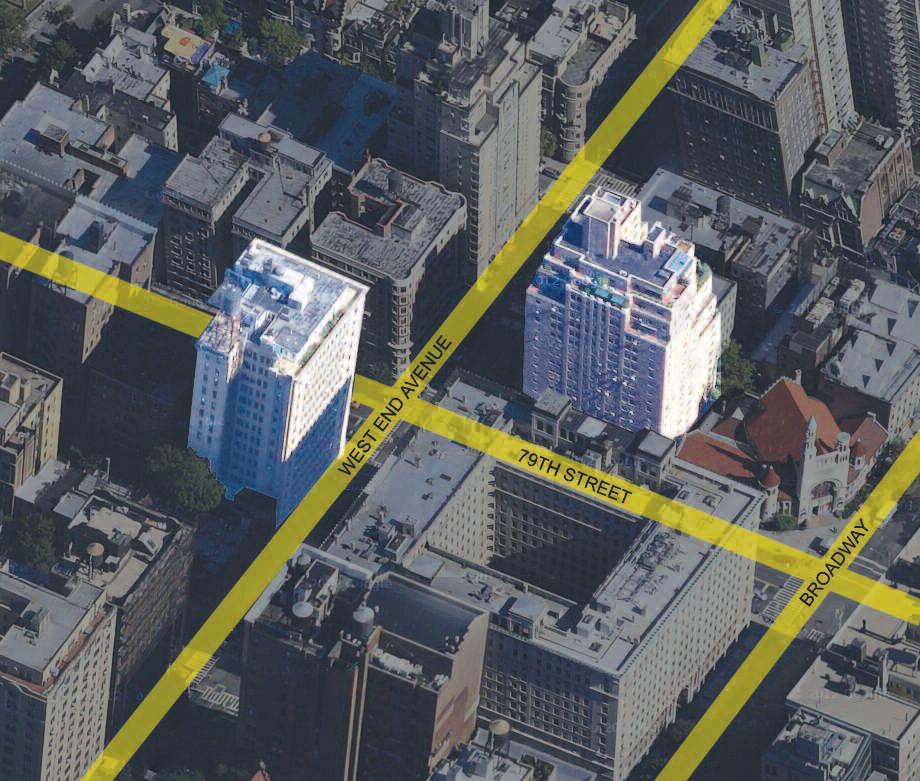

For the façade restoration of both projects, Skyline Restoration collaborated with Kamen Tall Architects PC whose restoration project, Keramos Hall, has just been awarded a 2012 Lucy G Moses Preservation Award from the Landmarks
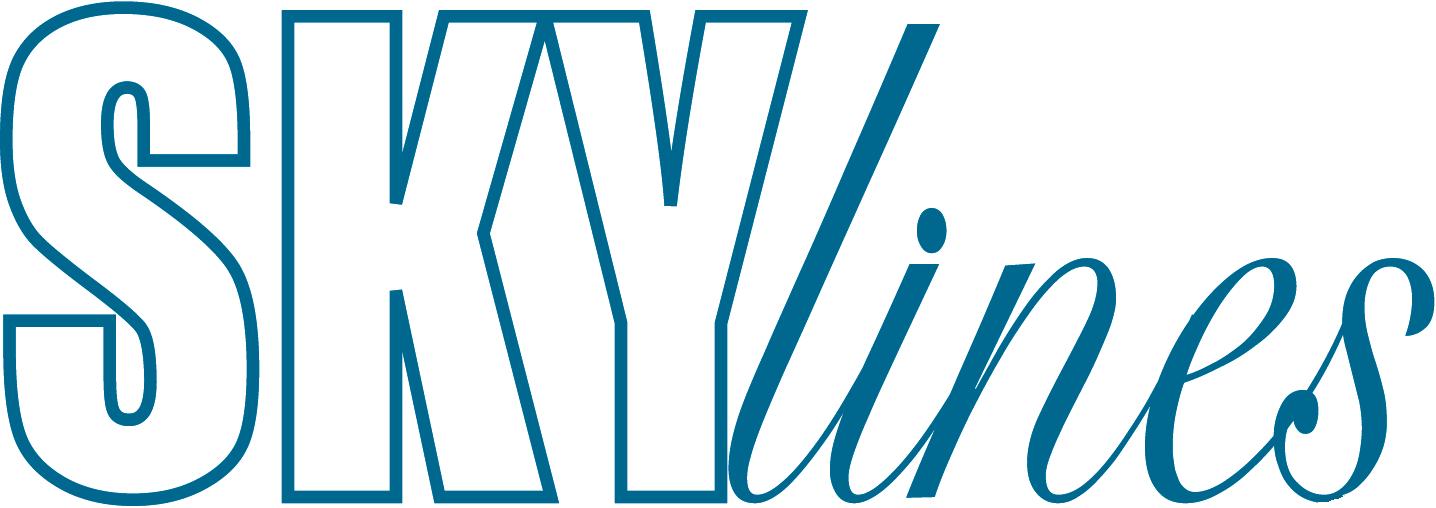 By Rygo Foss, Legal Counsel, Skyline Restoration Inc
By Rygo Foss, Legal Counsel, Skyline Restoration Inc

On February 12, 2013, a coalition of NYS real estate, construction, and insurance professionals attended “Scaffold Law Reform, Day at the Capital” (Albany) There, the upper echelon of NY State Construction met with legislators seeking an amendment to the NYS Scaffold Law (Labor Law 240), the only state with a law of its kind

Their aim is to change the liability of the Scaffold Law from absolute (or strict) to comparative

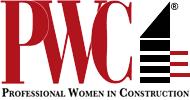

The Scaffold Law (originally enacted in the late 1800’s) has been under scrutiny for years Now the momentum to change it is gaining
The arguments in favor of amending the law are quite simple First, the original intent of the law, to promote utmost worker safety, is mitigated by more stringent regulations imposed by the likes of OSHA, various city and state agencies involved in construction, and the passage of worker ’s compensation mandates These regulations unaccompanied incentivize construction and real estate firms to ensure worker safety Second, even with the amendment, workers are not precluded from bringing an action if there is negligence The amendment simply wants to take into consideration the worker ’s negligence (i.e. if he was intoxicated, etc.) when an accident occurs Third, the sheer cost the Scaffold Law imposes makes New York ironically not
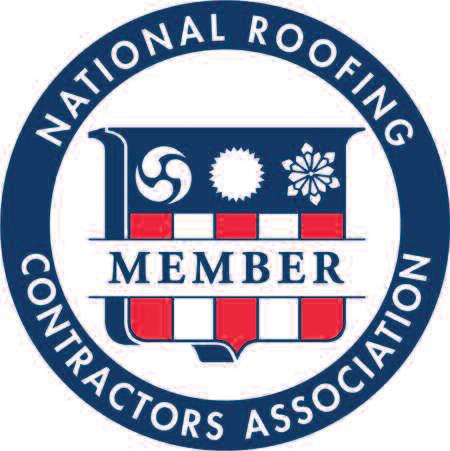
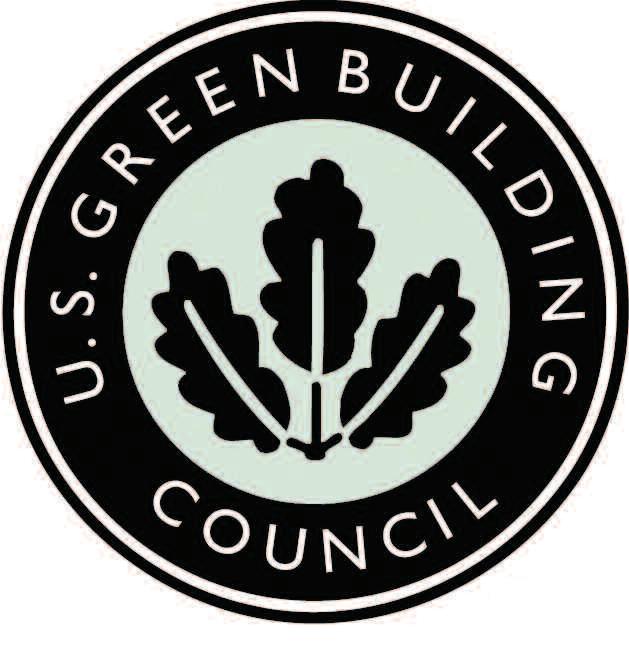

A SKYLINE RESTORATION PUBLICATION VOLUME 4 • ISSUE 12 • SPRING 2013 SKYLINES@SKYLINERESTORATION COM International Concrete Repair Institute (ICRI) National Roofing Contractors Association (NRCA) New York Association of Realty Managers (NYARM) Professional Women in Construction (PWC) Real Estate Board of New York (REBNY) Scaffold & Access Industry Association (SIA) The New York Landmarks Conservancy US Green Building Council (USGBC) Skyline Restoration Inc - 1120 37th AVE, LIC, NY 11101 - T: 718 937 5353 - F: 718 937 5784 - skyline@SkylineRestoration com - www skylinerestoration com - MEMBERS OF: THE VIEWS AND/OR OPINIONS CONTAINED WITHIN ARE THOSE OF THE DRAFTER AND MAY NOT REFLECT THE VIEWS AND/OR OPINIONS OF SKYLINE RESTORATION INC
Scaffold Law Reform: Momentum Gaining
on page 2
on page 3
Continued
Continued
Exterior restoration at 393 and 400 West End Avenue, New York, NY
1515Broadway
Look Up New York
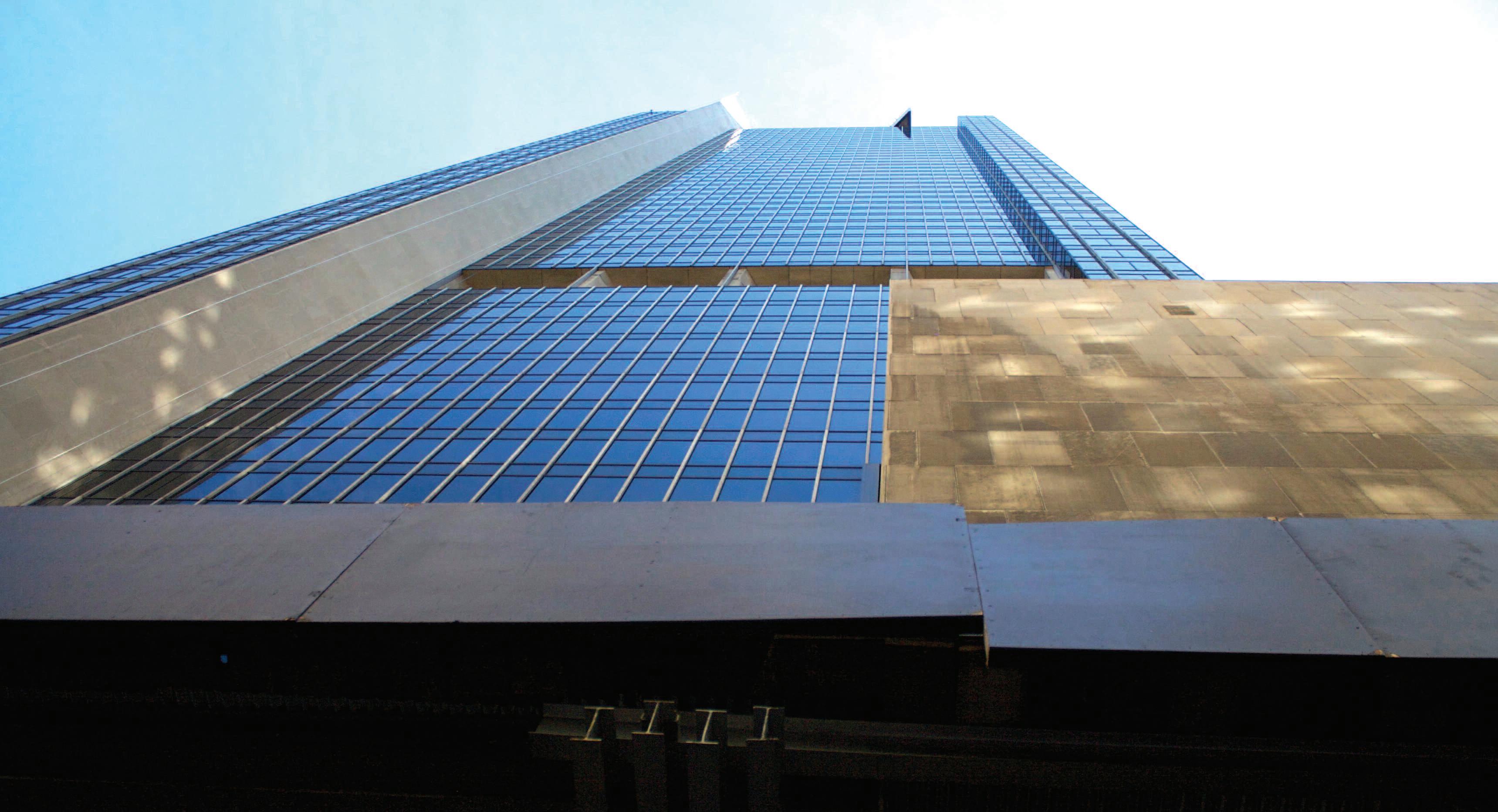
From townrealestate.com
Look Up New York is a photographybased advertising campaign celebrating New York City architecture Stemming from the idea that a majority of New Yorkers rarely "look up" at the city's fabled skyline as they go about their daily routines, Look Up New York is a reminder and invitation for the community to do just that Unfolding over 90 days in a multimedia environment comprising digital, outdoor and social media components, Look Up New York aims to engage and educate New Yorkers in creative and thoughtful ways To learn more about how to participate in the campaign by submitting your own photos for chance to win a very special opportunity with New York Magazine, visit http://www townreal estate.com/lookupny/
Teaming Up On The Upper West
Continued from Page 1
Conservancy The award ceremony will take place Monday, April 29th in Grand Central Terminal’s Vanderbilt Hall
400 West End Avenue
Located in the Riverside-West End Historic District, this mid-rise cooperative residence exhibits several setback terraces as part of the typical “wedding cake” style construction found in Manhattan
The 19-story brick residential building is ornamented with terra cotta, precast concrete and textured brick Constructed in 1931, the building was designed by Margon & Holder,

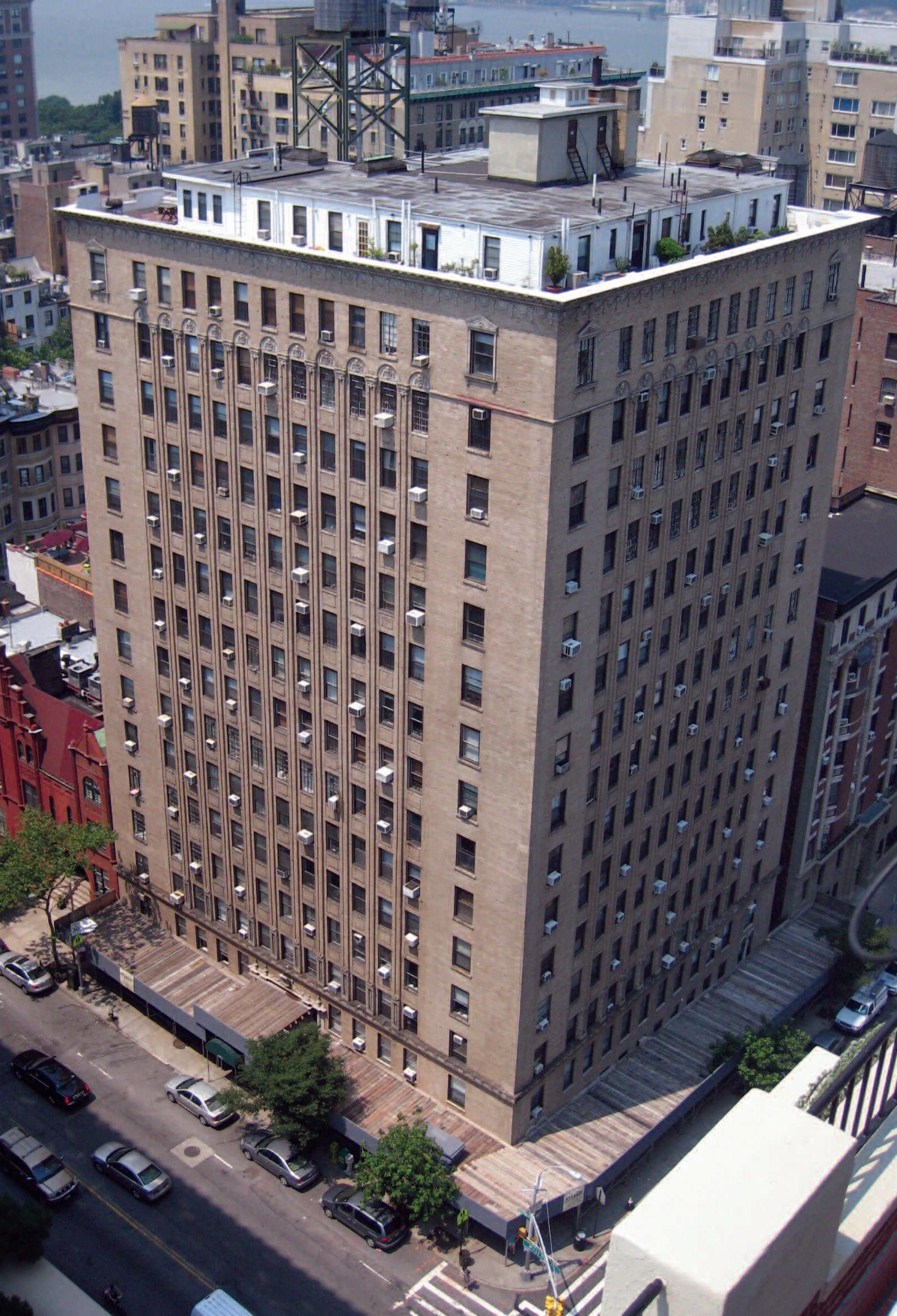
architects of the Upper West Side’s Eldorado Apartments (with Emery Roth)
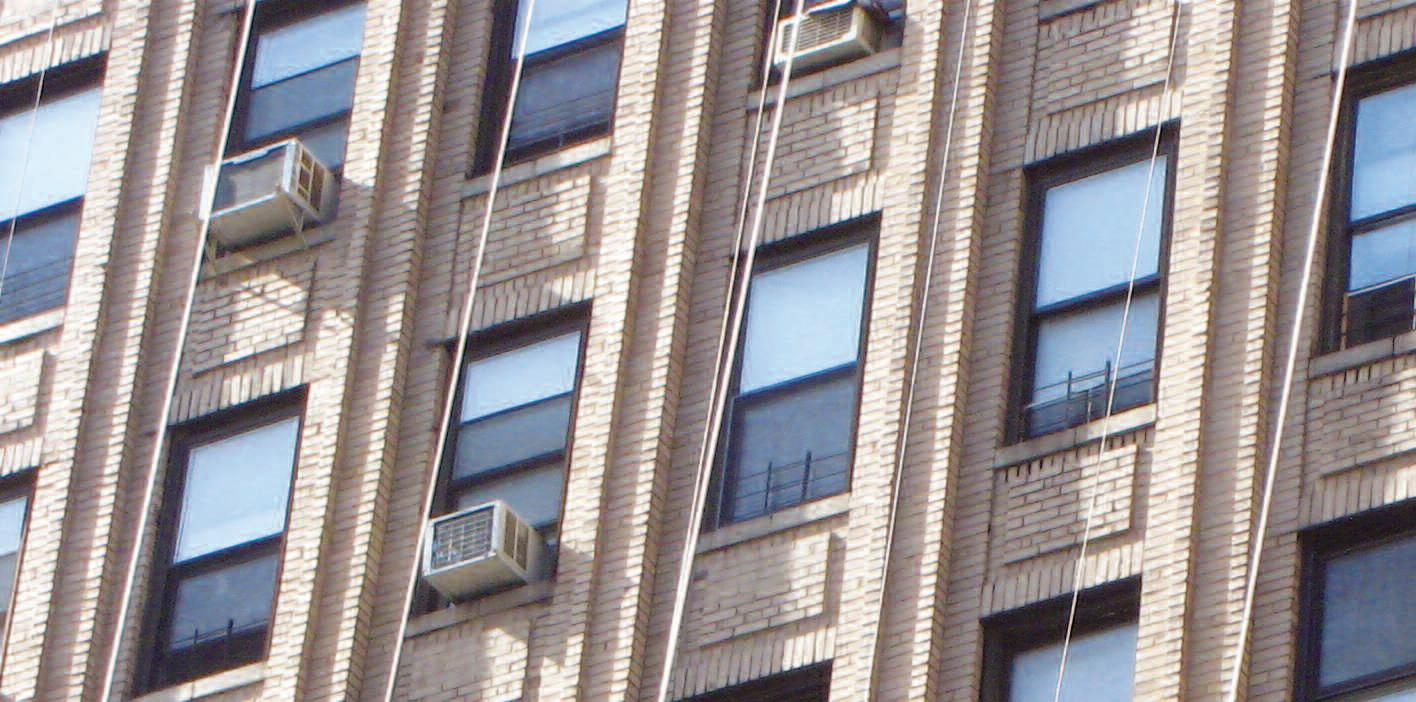
The project originally began in 2009 with achieving Local Law 11 compliance, then expanding into the larger restoration of the exterior façade. After this work was complete, the Managing Agency, Rose Associates, brought together the same architect/contractor team three years later to complete additional façade work which was completed in March of this year
At 400 WEA, careful attention was paid to retain the historic character of the building The scope of work included brick and mortar
DrawingbyGeoffParker
Napkin Sketch Contest
From Architectural Record

If you are a licensed architect or related professional who practices in the United States, you can enter this remarkable contest All you need is a white cocktail napkin and pen to demonstrate that the art of the sketch is still alive Two grand prize winning submissions will be published in the September issue of Architectural Record and winners will receive a box of napkins with their sketch printed on it Winners and finalists will be seen in AR’s online Cocktail Napkin Sketch Gallery. Deadline is 5:00 PM EST on June 28, 2013 For more info, http://archrecord construction com
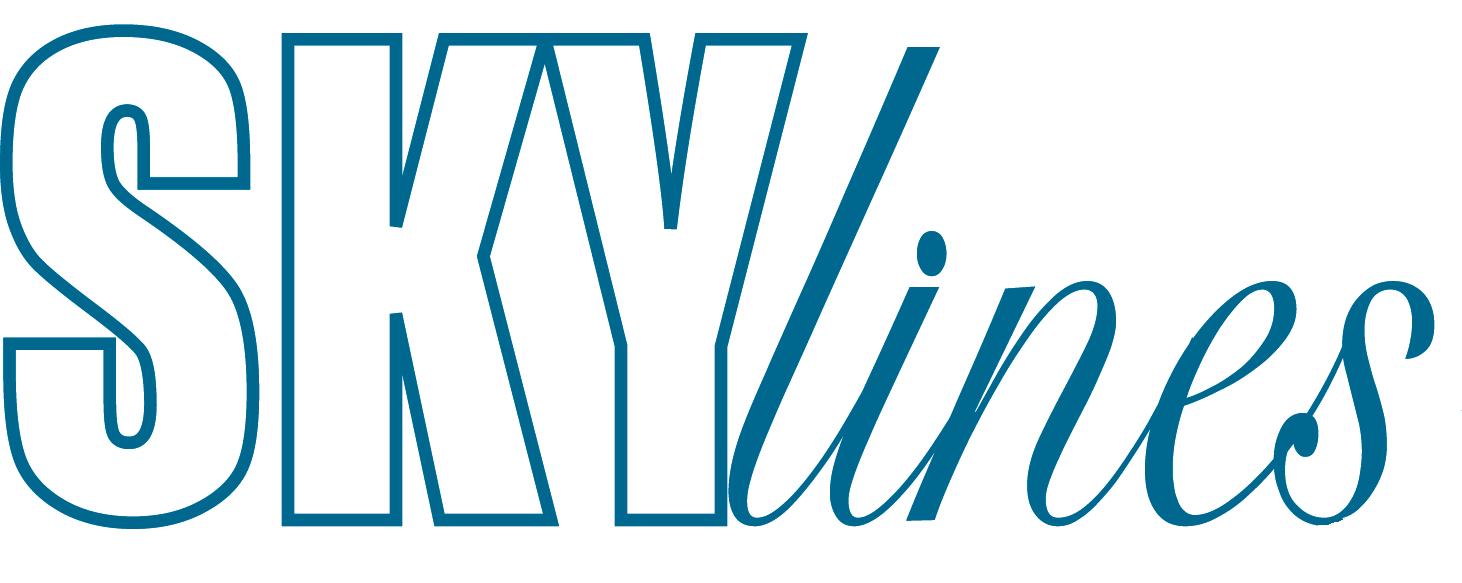
VOLUME 4 • ISSUE 12 • SPRING 2013 - 2-
Exterior restoration at 393 (top left, top right, bottom) and 400 (center) West End Avenue, New York, NY
“
”
Side: 393 and 400 West End Avenue
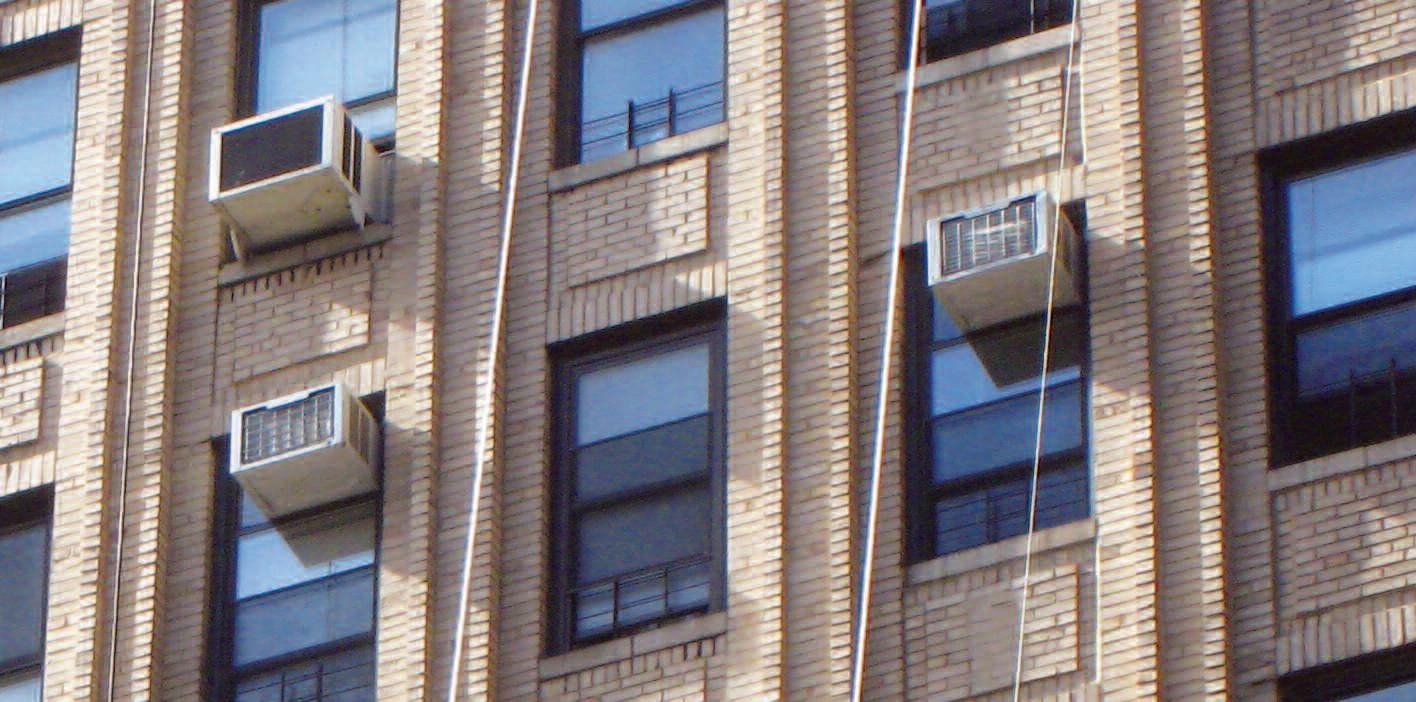
matching, ornamental precast concrete panel repairs, steel repairs, skylight replacement, repairs to the roof and terraces and stone replacement
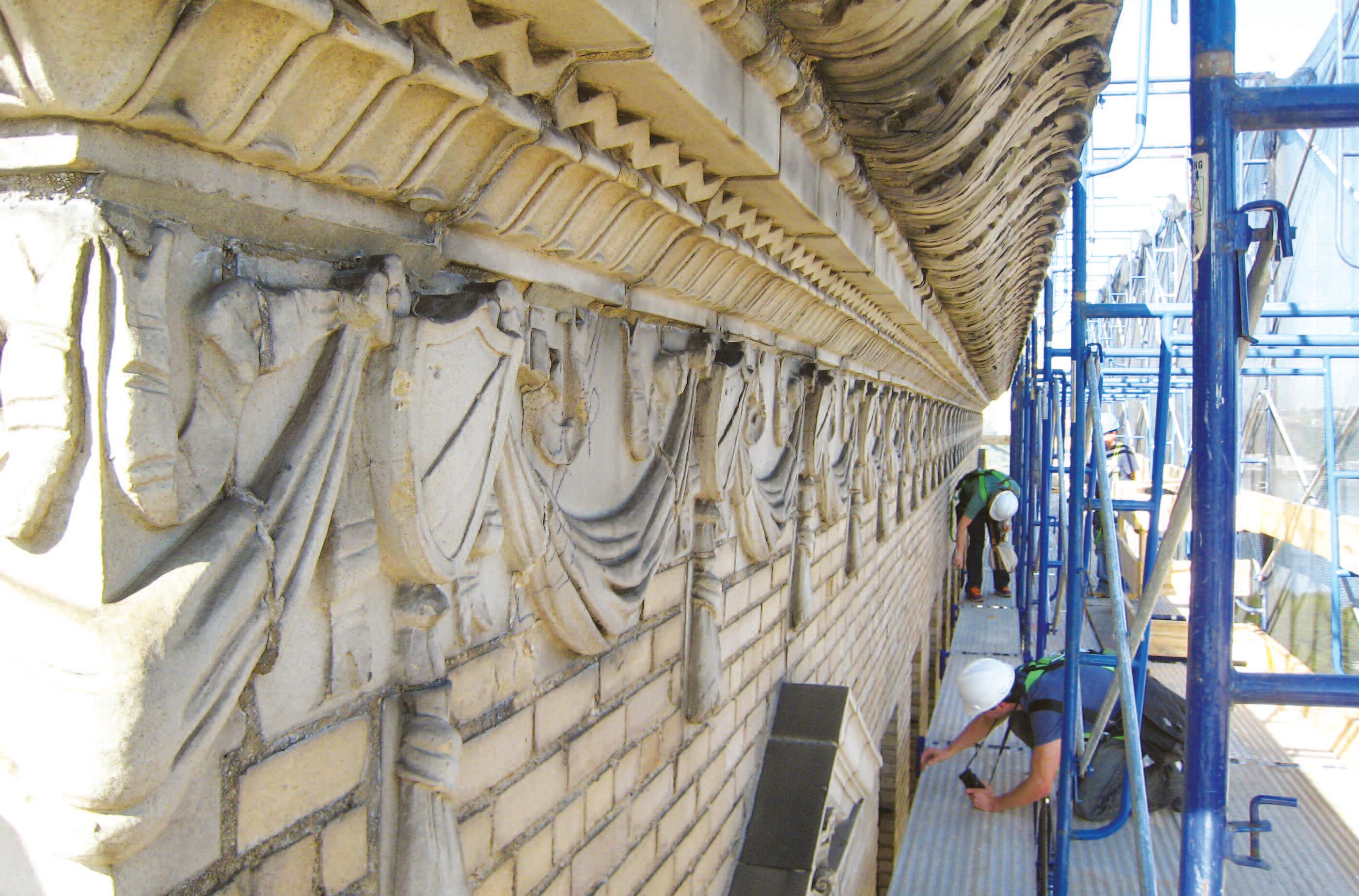
393 West End Ave
Caddy-corner to 400 West End Avenue is the second collaborative project for Skyline Restoration and Kamen Tall PC, 393 West End Avenue

Constructed in 1927, the building is a hybrid of steel frame and brick infill construction with terra cotta and limestone façade ornamentation As with 400 WEA, care was taken to retain the historic character of the
building The project involved the building’s first comprehensive façade and roof maintenance repair and restoration since its completion
The scope of work ranged from brick and lintel replacement and terra cotta patching and repairs to stabilization of deteriorated structural columns at the basement and supports for the water tower Corner reconstruction, new roofing, parapet reconstruction, and asbestos abatement were also required With the additional scope of window replacement, the project is expected to be completed by the end of this year ’s construction season
S
caffold Law Reform
Continued from Page 1
ideal for construction Businesses have already realized this and some global firms are concentrating elsewhere This amendment would curb these costs to more reasonable levels
Some key facts:
1 Illinois repealed its Scaffold Law in 1995 Construction employment rose 25% from 1994 to 2000 Construction fatalities decreased by 30%.
2 NY general liability insurance costs are between 300% to 1,200% more than other states because of the Scaffold Law
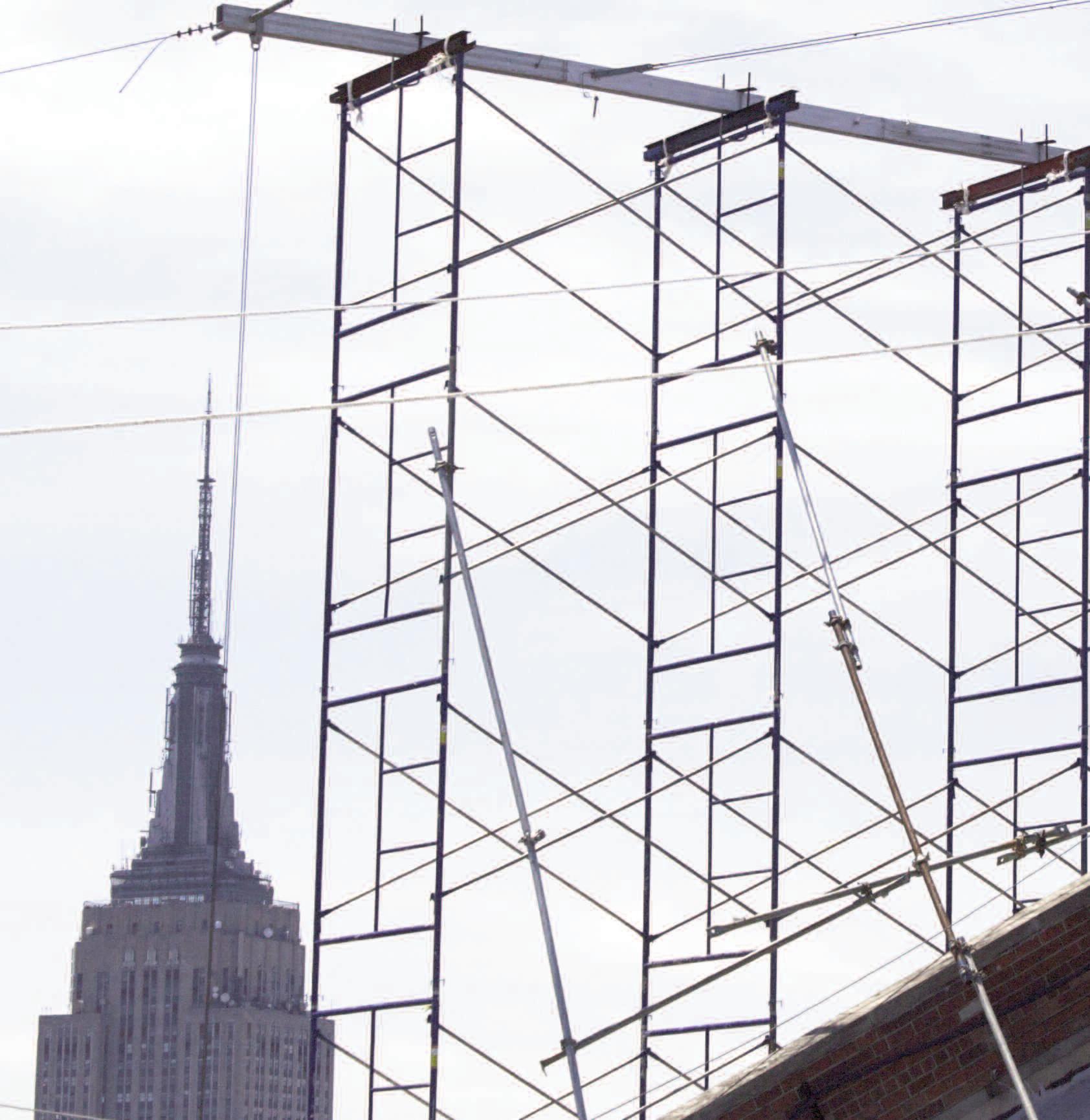
3 The number of Scaffold Law cases has increased 66% since 1998, even though the rate of injury has decreased Lawsuits are the main driver of increasing insurance costs
4 Reforming the Scaffold Law would reduce the cost of virtually every construction project saving taxpayer dollars, creating jobs and spurring development
Overall, this amendment would save millions of dollars in New York construction and create more projects without compromising worker safety
The workers still have protection, and would simply have to show that an accident is not their fault Similar amendments have been advocated for and fought over for years This time is different Our industry needs to further this momentum and together, make the law make sense
VOLUME 4 • ISSUE 12 • SPRING 2013 - 3PROJECTS
Photos: KAMEN TALL ARCHITECTS PC
“The Scaffold Law imposes liability on contractors and owners who had nothing to do with the plaintiff ’s accident”
-Court of Appeals Judge Robert Smith
“Groundbreaking Women In Construction” Conference
Engineering News-Record will host its fourth annual "Groundbreaking Women in Construction"conference May 14-15 at The McGraw-Hill Companies' headquarters, 1221 Avenue of the Americas in New York City.
This leadership event brings new perspectives and leadership styles to a traditionally male-dominated industry. The conference will provide insights and actionable strategies on becoming a leader in a profession transforming itself with new tools, new business and financial models, and new global opportunities.
The two-day conference will cover the following:
-Views from the Top: Women Executives on Leadership.
-Leading Women of Design and Architecture Panel.
Let’s Smile Again!
For the fifth consecutive year, Skyline Restoration is hosting its annual Golf Classic to benefit Smile Train, the organization that provides free surgery to children who are born with cleft lip or palate. We are looking forward to seeing you on Monday, July 8th, at the Village Club of Sands Point, to help bring smiles to these children with your participation and sponsorship. For more information and to become a sponsor, please visit skylinerestoration.com/smiletrain or call our office at 718.937.5353.

APT NYC 2013 - “PRESERVING THE METROPOLIS”
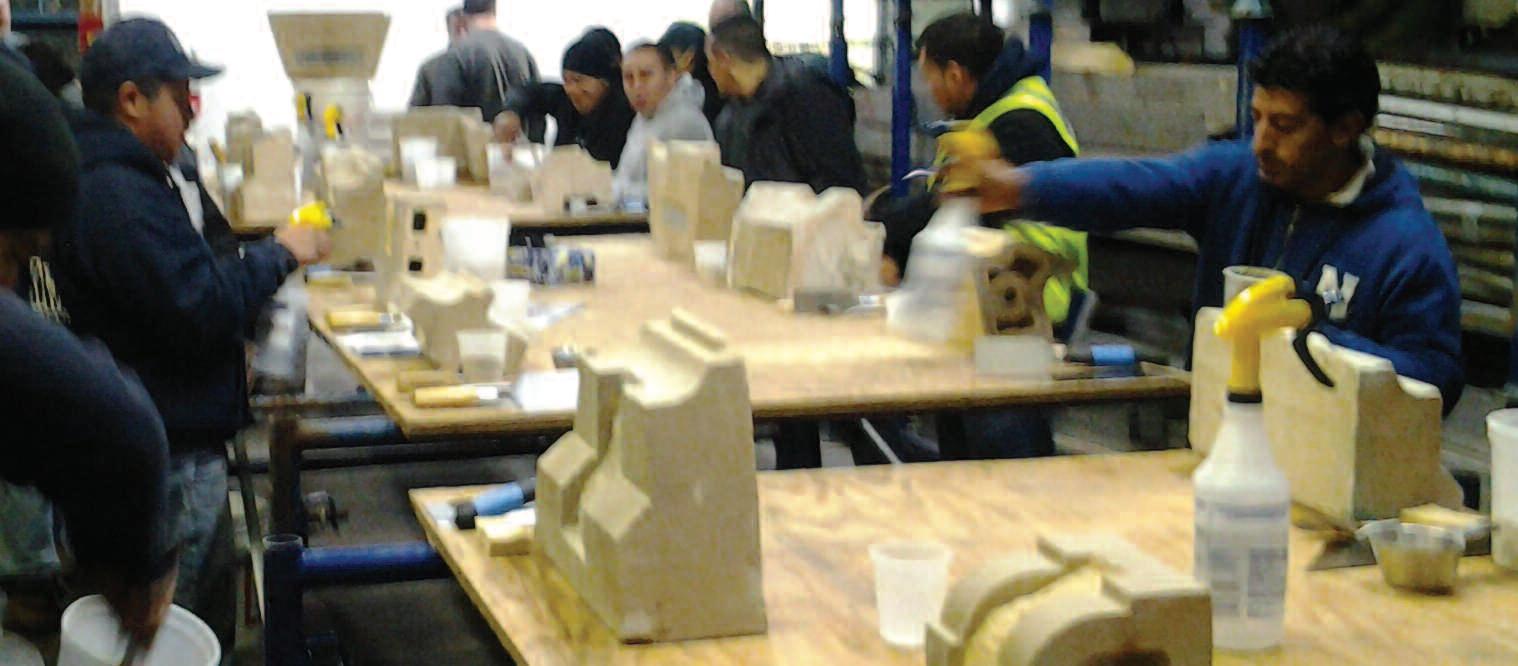
OCTOBER 11 - 15, 2013
AT THE NEW YORK MARRIOTT MARQUIS
Skyline Restoration is a proud sponsor of "Preserving the Metropolis", a five-day conference on protecting urban cultural heritage in the 21st century by exploring best practices and viable solutions from New York and around the world, all while earning attendees a year's worth of CEUs.
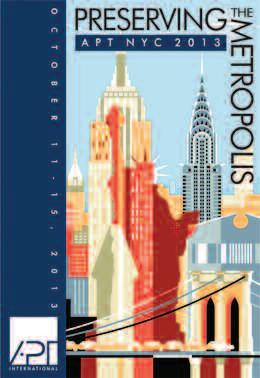

In addition to presentations with international relevance to cities of all sizes, the conference and related events will provide the opportunity to present lessons learned from one of the oldest international metropolises, and demonstrate why New York City remains a magical and unequalled place to live and visit. For more info and to register: http://www.apti.org/apt-2013-conference/apt-nyc-2013/
Workshops
Skyline Restoration crews during training provided by CONPROCO, manufacturers of products for specialized stone and concrete repair and restoration, architectural coatings and waterproofing.
2013 Build Safe | Live Safe Conference
Construction Safety Week 2013 begins Monday, April 29th at the New York Marriott Downtown in Lower Manhattan. Department of Buildings' engineers, architects and construction experts will outline recent industry trends and discuss a vision for the future of construction operations in the City.
For more info and to register: http://www.nyc.gov/html/dob/html/ne ws/construction_safety_week.shtml
-Future Leaders: Advancing to the Next Rung in the Ladder.
-Women and Men Succeeding Together.
-Board Boot Camp: Getting a Seat at the Table.
-Creating Opportunity: Creating a Personal Brand in a Male-Dominated Industry.
-Women Business and Thought Leaders: A Male Perspective.
For more information or to register visit construction.com/events
Below-Ground Waterproofing From the Interior Side
CGI (Concrete Gel Injection) is an innovative below-ground waterproofing system that stops water leaks in concrete and masonry structures from the interior side.
CGI Northeast Inc. exhibited at the NYC CoopCondo Expo held on Tuesday April 16th, 2013 at the NYC Hilton Hotel.
CGI’s booth was visited by many building owners, property managers, architects and engineers who were interested in how CGI can stop water leaks by injecting a two component hydrophilic system through the interior side of basement and subbasement foundation walls and floors, without the necessity of costly, disruptive, and some times impossible excavations.
For more information visit cginortheast com
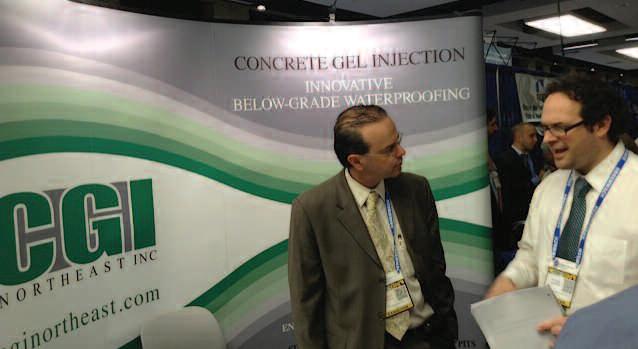
VOLUME 4 • ISSUE 12 • SPRING 2013 - 4-
George Doukas (left), Executive Vice President of CGI Northeast listens to questions by Michael Kipness of Falcon Engineering and Architecture.
Radiant Smiles at Skyline’s 5th Annual Golf Classic
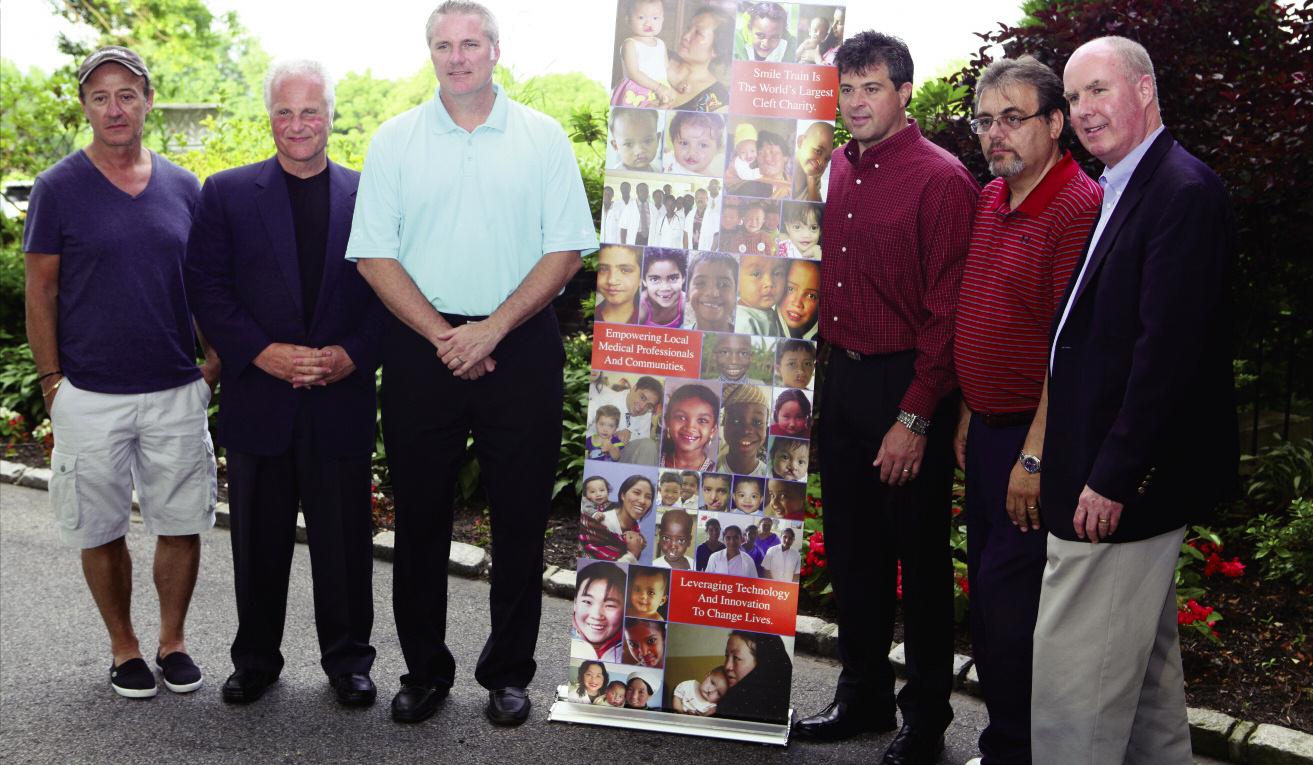
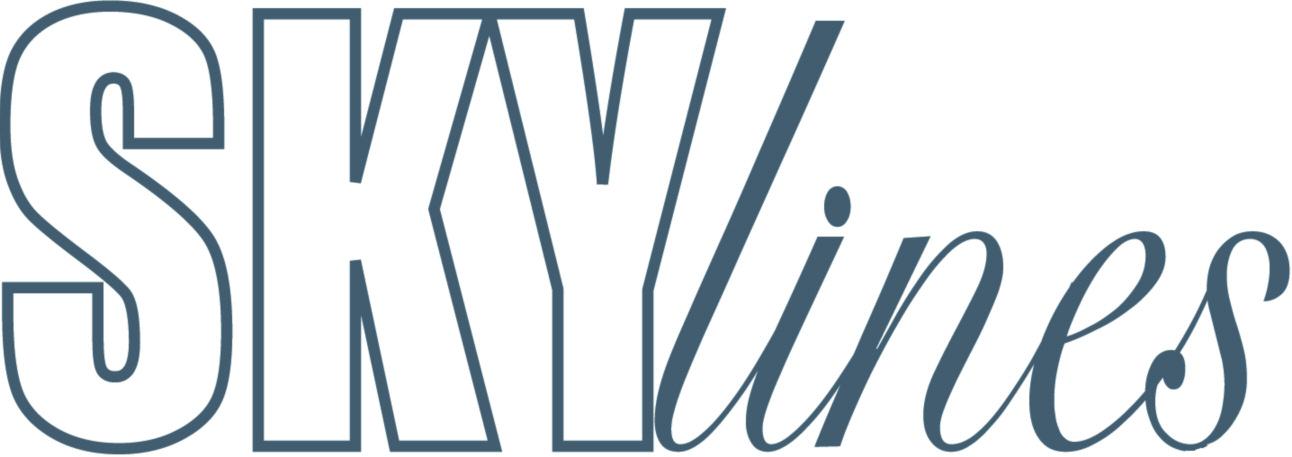
Local Law 11/98 (FISP)


Subsequent and Amended Reports
By Anmar Mohammed VP Senior Project Manager MERRITT ENGINEERING CONSULTANTS, P C
Since the filing of the initial 7th cycle Local Law 11/98 report deadlines have passed, it’s very important for Owners and Managing Agents of properties classified as either Safe With A Repair And Maintenance Program (SWARMP) or Unsafe to recognize the differences and benefits of filing either Subsequent or Amended Reports since both reports allow proactive Owners to change the classification of their buildings and update the DOB façade status record before the beginning of the 8th cycle of the Local Law
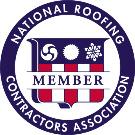
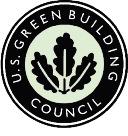
NY Scaffold Law Reform Dies in Legislation, Debate Rolls On
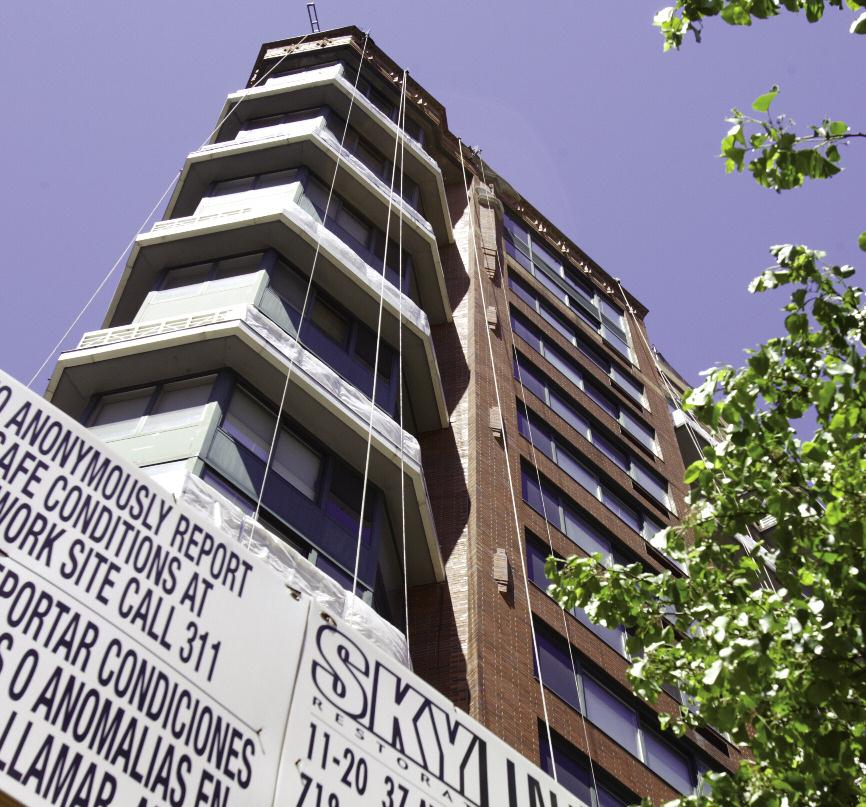


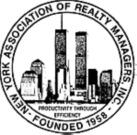 By Kendall Jones in Construction Law
By Kendall Jones in Construction Law

Changes to the NY Labor Law 240, commonly referred to as the Scaffold Law, died when the 2013 legislative session ended on Friday June 21st Earlier that week, State Assembly Speaker Sheldon Silver killed the proposed changes when he announced on Tuesday through his spokesman, Michael Whyland, that, “Changes to the Scaffold Law are not being considered We don’t think it’s the right policy to further burden injured workers ” New York is the only remaining state in the country with a Scaffold Law in the books ever since Illinois repealed their Scaffold
Continued on page 3
Subsequent Report
Frequently Engineers and Architects will recommend repairing ‘’Safe with a Repair and Maintenance Program’’ (SWARMP) conditions within a period of less than the maximum allowed 5 years repair window A Subsequent Report documents the repair of SWARMP conditions, and allows Owners to change the classification of their buildings façade from SWARMP to SAFE The report must be filed once the repair work is completed
The process of filing a Subsequent Report is similar to the initial report filing process An
Continued on page 6
A SKYLINE RESTORATION PUBLICATION VOLUME 4 • ISSUE 13 • SUMMER 2013 skylinerestoration com/skylines SKYLINES@SKYLINERESTORATION COM International Concrete Repair Institute (ICRI) National Roofing Contractors Association (NRCA) New York Association
(NYARM) Professional
in Construction (PWC) Real Estate Board of New York (REBNY) Scaffold & Access Industry Association (SIA) The New York Landmarks Conservancy US Green Building Council (USGBC) Skyline Restoration Inc - 1120 37th AVE, LIC, NY 11101 - T: 718 937 5353 - F: 718 937 5784 - skyline@SkylineRestoration com - www skylinerestoration com - MEMBERS OF: THE VIEWS AND/OR OPINIONS CONTAINED WITHIN ARE THOSE OF THE DRAFTER AND MAY NOT REFLECT THE VIEWS AND/OR OPINIONS OF SKYLINE RESTORATION INC
of Realty Managers
Women
(L-R) President and CEO of Skyline Restoration John Kalafatis; COO of Smile Train Bob Toth; New York Islanders General Manager Garth Snow; New York Islanders Coach Jack Capuano; Principal of Skyline Restoration John Tsampas and, from Smile Train, Bill Horan attend the 5th Annual Golf Classic To Benefit Smile Train Hosted by Skyline Restoration on July 8, 2013 in Sands Point Story on page 5
P H O T O : G E O R G E C O N S T A N T I N O U P H O T O : G E O R G E C O N S T A N T I N O U E N G I N E E R ’ S C O R N E R
New ladder safety app for mobile devices
The National Institute for Occupational Safety and Health (NIOSH) has announced the release of a new free app for mobile devices aimed at improving extension ladder safety, available at the Apple Storeand the Google Store. Falls from ladders are an important source of preventable construction injuries. Misjudging the ladder angle is an important risk factor for a fall.
The NIOSH Ladder Safety app has an angle of inclination indicator, making it easy to set an extension ladder at the proper angle of 75.5 degrees. It also includes additional information about ladder safety.

The NIOSH Division of Safety Research compared existing ladder positioning methods and found the indicator improved the accuracy and efficiency for ladder positioning.
Construction firms await Perez decision

Construction groups are watching for the decision of new Labor Secretary Thomas Perez on pending regulations for the industry. These include the Occupational Safety and Health Administration mandate on "injury and illness prevention programs" and proposals from the Office of Federal Contract Compliance Programs to require federal contractors to hire veterans and people with disabilities. The hiring measures "would be extremely expensive to implement and, frankly, at the end of the day, probably hurt [their] cause more than help it," said Michael Kennedy, general counsel of the Associated General Contractors of America.
ABI decreased in June
The American Institute of Architects' Architecture Billings Index (ABI), a leading economic indicator of construction activity, decreased in June with an ABI rating of 51.6 compared with 52.9 in May. The inquiries for new projects score was 62.6 compared with 59.1 in May. A score above 50 indicates an increase in billings.
Regional averages include the Northeast's rating of 55.6; South's rating of 54.8; West's rating of 51.2; and Midwest's rating of 48.3. Commercial/industrial construction received a rating of 54.7; multifamily residential construction received a rating of 54; mixed-practice construction received a rating of 52.4; and institutional construction received a rating of 51.8.
"With steady demand for design work in all major nonresidential building categories, the construction sector seems to be stabilizing," says AIA Chief Economist Kermit Baker. "Threats to a sustained recovery include construction costs and labor availability; inability to access financing for real estate projects; and possible adverse effects in the coming months from sequestration and the looming federal debt ceiling debate."
The ABI is derived from a monthly survey produced by AIA's Economics & Market Research Group. The survey is distributed to a panel of AIA memberowned firms and asks whether their billings increased, decreased or stayed the same during the previous month. Based on comparison of data compiled since 1995, ABI results provide a nine- to 12-month view into the future of nonresidential construction activity.
Construction unemployment at lowest level in five years
By AGC of America
The unemployment rate for construction workers fell to the lowest July level in five years last month, even though employment has stagnated in the past four months, according to an analysis of new government data by the Associated General Contractors of America. Association officials urged Washington leaders to act on stalled infrastructure funding measures to help jump start construction hiring.
"Although the unemployment rate for experienced construction workers came down to 9.1 percent in July, many of those workers have left the industry for other jobs, school or training programs, or retirement," said Ken Simonson, the association's chief economist. "While the industry has added workers in the past year, employment growth has been negligible recently."
The unemployment rate for workers who last worked in construction declined to 9.1 percent from 12.3 percent in July 2012, not seasonally adjusted, and the number of unemployed construction workers dropped by 227,000 to 767,000. The number of unemployed workers with prior construction experience was the lowest July total since July 2007, while the unemployment rate was the lowest July rate since 2008, Simonson noted.
Employment growth on the residential side
Construction employment in July totaled 5,793,000, seasonally adjusted, up by 166,000 or 3.0 percent from July 2012 but down by 6,000 from the revised June level. Although both residential and nonresidential contractors have added workers in the past year, employment growth in July occurred only on the residential side.
Residential building and specialty trade contractors added 6,300 employees in July and 92,100 (4.5 percent) over 12 months. Nonresidential building, specialty trade and heavy and civil engineering construction firms lost 11,500 workers in June but added 74,300 (2.1 percent) from a year earlier. Architectural and engineering services employment rose by 2.3 percent over the year, suggesting further modest gains in construction ahead.
Preserving the Metropolis: October 11-15

APT’s five day conference in NYC will open the discussion on protecting urban cultural heritage in the 21st century by exploring best practices and viable solutions from New York and around the world, all while earning attendees a year's worth of CEUs. For a complete schedule of the APT conference and to register, please visit apti.org
 Labor Secretary Thomas Perez.
Labor Secretary Thomas Perez.
VOLUME 4 • ISSUE 13 • SUMMER 2013 - 2-
NY Scaffold Law Reform Dies in Legislation, Debate Rolls On
Law in 1995 NY Labor Law 240(1), which was enacted in 1885, states in part that, “All contractors and owners and their agents, except owners of one and two-family dwellings who contract for but do not direct or control the work, in the erection, demolition, repairing, altering, painting, cleaning or pointing of a building or structure shall furnish or erect, or cause to be furnished or erected for the performance of such labor, scaffolding, hoists, stays, ladders, slings, hangers, blocks, pulleys, braces, irons, ropes, and other devices which shall be so constructed, placed and operated as to give proper protection to a person so employed ”
Proponents for reforming or repealing the current Scaffold Law state that the law holds owners, contractors, developers and subcontractors absolutely liable for injuries regardless of worker negligence In a 2012 Court of Appeals decision, Judge Smith wrote in his summary opinion, “Labor Law 240(1), one of the most frequent sources of litigation in the New York courts, provides rights to certain workers going well beyond the common law As we have long held, it imposes liability even on contractors and owners who had nothing to do with the plaintiff’s accident; and where a violation of the statute has caused injury, any fault by the plaintiff contributing to that injury is irrelevant ”
According to the summary of provisions for SB 111 it, “Amends the Civil Practice Law and Rules to add a new Section 1414 This section applies a comparative negligence standard as provided for in CPLR 1411 with respect to actions for personal injury, property damage or wrongful death arising under Labor Law Sections 240 and 241 to the extent the conduct relates to the following: a criminal act, use of drugs or alcohol, failure of the employee to use safety devices furnished at
the job site, failure to comply with employer instructions regarding the use of safety devices at the job site, or failure of the employee to comply with safe work practices in accord with safety training programs provided by the employer ”
Both SB 111 and AB 3104 would have allowed juries hearing personal injury suits related to the Scaffold Law to take into account the workers actions in regards to personal negligence So basically if a worker shows up to work drunk or refuses to wear fall protection while performing their duties and gets injured their actions can be considered by jurors when reaching a verdict
Those who support changes to the Scaffold Law claim that it will create job growth, lower liability insurance costs and save taxpayers nearly $1 billion a year on public works projects They also argue that the current law doesn’t result in safer jobsites and that workers are allowed to receive huge payouts due to their own negligence
New York’s Scaffolding Law makes contractors and property owners 100% liable for any scaffolding accidents regardless of the culpability of the worker. On the books since 1885, it is the last of its kind in the nation.
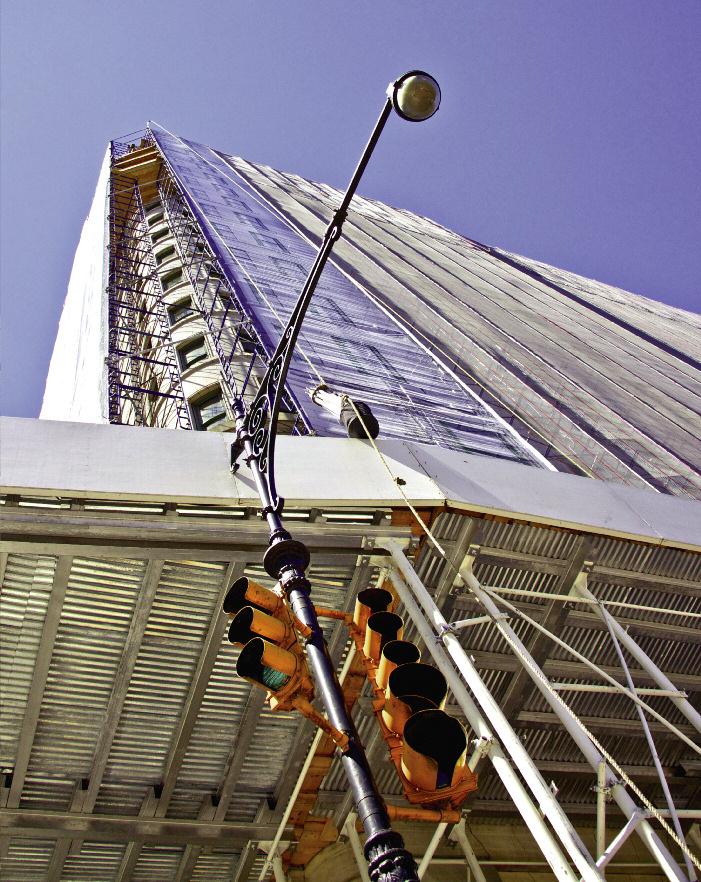
The parties against reforming the current Scaffold Law feel that the proposed changes would make jobsites more dangerous and place undue burdens on workers who are injured They state that adequate protection for workers would be diminished and that the greed-fueled changes are all about saving money Some also feel that Assembly Speaker Sheldon Silver may have had ulterior motives when he killed the legislation since he is employed by a personal injury law firm
Even though the proposed legislation was defeated the debate rages on as it has for the past several years and tort reform regarding the Scaffold Law will continue to be brought up in the future as it has in the past But is it the right debate to be having? The focus from both sides of the argument is on who’s at fault once an injury occurs Shouldn’t the emphasis be on enforcement to prevent more accidents and ensuring that jobsites are as safe as possible to begin with? Safety at the construction site should be a shared responsibility among all parties involved from owners and developers to contractors and subcontractor and to every worker at the jobsite Everyone involved in a construction project should have safety as their number one priority and do everything in their power to ensure the site is as accident and incident free as possible
New Temporary Worker Legislation
NRCA and other business groups are working with Reps Ted Poe (R-Texas) and Raul Labrador (R-Idaho), two influential Republicans on the House Judiciary Committee, to develop new legislation that would provide a legal avenue for employers to obtain workers from abroad when job openings cannot otherwise be filled
This legislation creates a lesser-skilled temporary worker program similar to that in the legislation just approved by the Senate but fully addresses NRCA's concerns with the Senate bill Most important, the number of visas allocated to lesser-skilled industries is more than double that of the Senate bill, and there are no construction-specific limitations
The new legislation likely will be introduced formally in the House in mid-July, and NRCA is working to broaden support for it in the House The objective is to have this legislation included either in a comprehensive immigration bill or as one of several targeted immigration bills that may be considered by the House

VOLUME 4 • ISSUE 13 • SUMMER 2013
P H O T O : A L E X A N D E R P O U R S
1
Continued from Page
- 3-
Radiant Smiles at Skyline Restoration’s
SANDS POINT. - “It couldn’t have been a more perfect day – the jovial mood, the sunny skies, the funds raised for Smile Train,” said Eva Hatzaki, Skyline Restoration’s marketing director and the chair of the Fifth Annual Smile Train Golf Classic held on July 8th at the Village Club of Sands Point
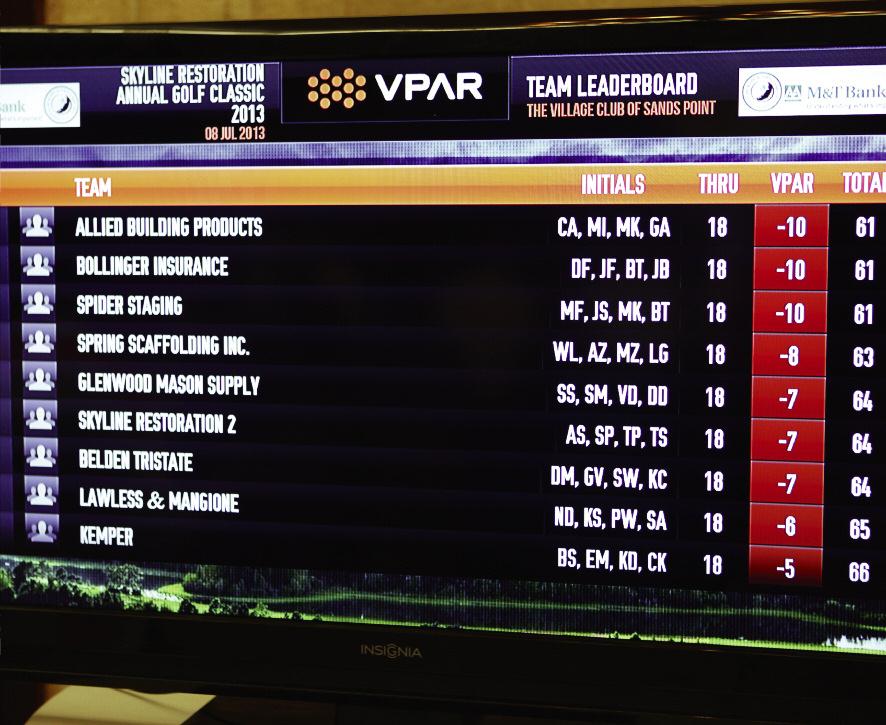
“Knowing that we’re helping young children get cured from a debilitating but easily corrected birth defect so they can live normal lives – surely that is enough to put radiant smiles on all of our faces,” she said. A highlight of the day was a visit by NY Islanders' Head Coach Jack Capuano and General Manager Garth Snow
Skyline raised a record-breaking $72,000 at the event, bringing the total to almost $300,000 netted since 2008 for Smile Train, an international charity that provides free cleft surgery to children from developing countries who could not otherwise afford the process.
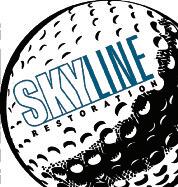

John Kalafatis, the president and CEO of Skyline Restoration, said, “We’re so glad to be here to help kids have a better chance.”
He notes too that he’s always felt that the event is very much in keeping with the Skyline philosophy. “We’re a service-oriented compa-
ny by definition. We serve our clients with integrity, honesty, and professionalism while also extending a helping hand to the community. We are proud of our involvement and more than happy to support the cause.”

The record turnouts achieve several aims. The diversity of attendees, as Kalafatis points out– “architects, engineers, building owners and managers, manufacturer representatives, and other professional consultants” – and the rising number of guests point to a higher tally for Smile Train and more networking opportunities. “We enjoy the success of the event, assisting the cause, while our guests have a great time,” he said.
Bob Toth, the COO of Smile Train was similarly enthusiastic. “Our hats are off to Skyline, their employees, and many of their vendors who are avid supporters. This is one of the ways Skyline gives back to the community. It’s terrific.” Noting that Smile Train managed to survive the economic crisis of recent years, he continued, “Every year the amount of surgeries goes up. People are glad to support a good cause – it’s a perfect storm.” Toth later reported that this year marked Smile Train’s 900,000th surgery and that the million mark should be attained in 2014.
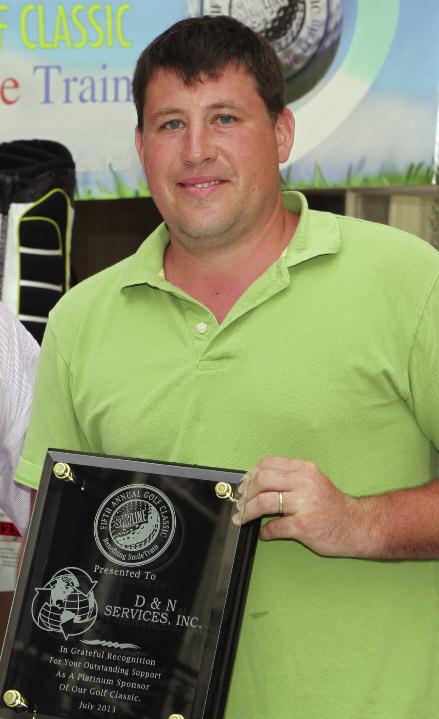


Bill Horan, VP Development with Smile Train, mentioned anoth-

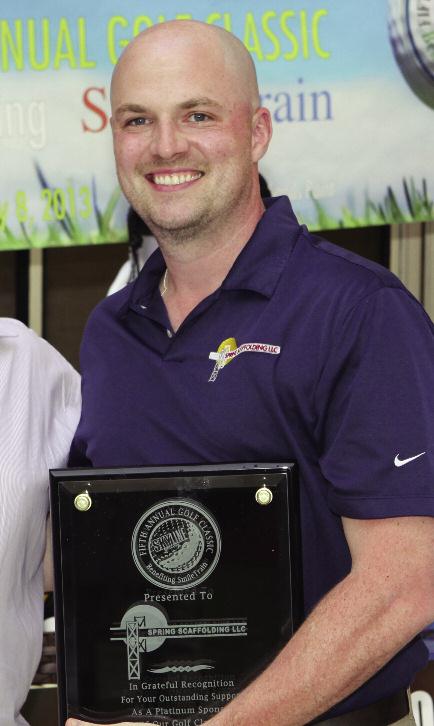

VOLUME 4 • ISSUE 13 • SUMMER 2013 - 4-
PHOTOS: GEORGE CONSTANTINOU
PHOTOS: GEORGE CONSTANTINOU
(L-R) Tournament Sponsor Roy Volmer of M&T Bank, and Platinium Sponsors, James Fenniman of Bollinger Insurance, Nick Divittorio of D&N Services, Brett Steinberg of Kemper System America, and Will Lafey of Spring Scaffolding, were presented with plaques for their support to Skyline Restoration’s 5th Annual Golf Classic. Benefiting Smile Train. For more photos and sponsors, please visit skylinerestoration.com/smiletrain
Live golf scoring was provided by VPAR. The winning foursome (L-R): Carmine Anzalone, Joe Finery, Michael Kaspar, Eamon McDonell.
5th Annual Golf Classic for Smile Train


er benefit of the event: “We don’t always get to thank people in person –here we are able to do so.”
For many players this was a repeat appearance and one they plan to return to.
Craig Hackett, senior project manager, with SL Green, said, “I’ve been here every year since it began. It’s good to meet others in the industry and Smile Train is a great cause. We’re happy to participate.”
Will Laffey, executive vice president, Spring Scaffolding, applauded the venue: “It’s a great opportunity to bring clients to a highend event, a great golf course, with excellent food, and a great atmosphere. We work closely with Skyline and their leadership and are happy to support the cause.”

Dennis Mele, RA, principal of Midtown Preservation, was “impressed with the honor guard at the start.” He was “very pleasantly surprised” and “glad that Skyline supports veterans.”

For Adam Zerka, property manager, Century Management, this was his second time at the event. “It’s a worthy cause and a great networking event – a chance to see friends and business associates.”
African Soul American Heart
ASAH’smission is to protect, educate, and empower orphaned girls through primary school, secondary school, and beyond. ASAH protects its students from forced marriage at puberty which may save their lives. In South Sudan, a baby girl born today is more likely to die in childbirth than to graduate from primary school. ASAH educates these girls in school subjects and practical life skills like gardening and sewing and empowers them to be leaders and to give back to their communities.

Thirty-four orphaned girls from six villages in Duk County, Jonglei State, Republic of South Sudan now reside at the ASAH Boarding School during school terms. The students return to their extended families during school breaks to maintain family and cultural ties. The presence of educated women in a community raises the standard of living for all.
Skyline Restoration representative, Rygo Foss, spent two weeks at the compound of African Soul, American American Heart (ASAH). Skyline has been a supporter of ASAH for the last three years and was excited to such great developments in such a short period of time. For more information, please check out http://africansoulamericanheart.org.
June Fenniman, wife of Thomas A. Fenniman, architect, said, “I golfed better than last year. I’m glad to support this cause – and it couldn’t be a more gorgeous course.”
It was also the second time around for Jessica Sepulveda, office manager, AE Design Solution, Inc., who said, “Vendors from different sectors in the industry – expediters, general contractors, all come together to help a great cause in a relaxed setting.” Paul Bailey, an engineer with AE, agreed. “The atmosphere is friendly, relaxed. I’m glad to support the cause and Skyline,” he said.
Olga Porto, guest of Daniel Callahan, project manager, Skyline, said, “The event is amazing. Skyline could choose anything to donate to and they choose a cause that helps children. Such a compassionate choice!” She gave credit to Kalafatis for his support: “When caring comes from the top of the company it trickles down… and it makes the company more accessible to its employees.”
Callahan recalled that “In the beginning, Skyline hosted a luncheon for Smile Train – now each year we raise more with each outing.” Clearly stats to inspire the Skyline team for the years to come.
VOLUME 4 • ISSUE 13 • SUMMER 2013 - 5-
PHOTOS: GEORGE CONSTANTINOU
(L-R): US Marines present the Flag at the opening ceremony; Golfers waiting for the shotgun; A Smile Train poster.
A Carousel in Queens Is Given Landmark Status

Located just north of West Main Drive in Forest Park, Queens, and completed in 1910, the Forest Park Carousel was manufactured by D.C. Muller & Brother, a Philadelphia carousel carving firm known for its intricately detailed, life-like steed.
Now owned by the New York City Department of Parks and Recreation, the carousel is one of two by D.C. Muller that remain in operation in the United States.
"This exquisitely carved herd is part of one of the last surviving carousels made by a firm that was celebrated for its highly realistic work and attention to detail," said Chairman Tierney.
The carousel was closed in 1985, re-opened five years later following an extensive restoration, and it closed again from 2008 to 2011. It is one of six operating carousels in the five boroughs, and one of three amusement rides that have been named individual New York City landmarks.
Local Law 11/98 (FISP) Subsequent and Amended Reports
Continued from Page 1
inspection of all the façade components and appurtenances, beside a physical examination of at least one representative sample of a street facing façade from either scaffolding or other observation platforms (balconies, fire escapes, etc.) must be conducted and documented.
Proper planning and scheduling of the façade repairs may save Owners time and cost by allowing the façade Engineer/ Architect to conduct the required physical examination from the same scaffolds used to perform the repair work.
Amended Report
If the building was classified as ‘’UNSAFE’’ in the initial Local Law report, then an Amended report must be filed to change the classification of this building façade to ‘’SAFE’’ or ’SWARMP’’ as defined in Subchapter C of Chapter 100 of 1 RCNY §103-04. If a building is classified as ‘’UNSAFE’, the Owner is obligated to immediately install a sidewalk shed, fences, and/or netting along the ‘’unsafe’’ façades to ensure
Safety and Regulations
Skyline Restoration conducts monthly meetings with its foreman team addressing issues ranging from safety, regulation changes, leadership, coaching and much more.
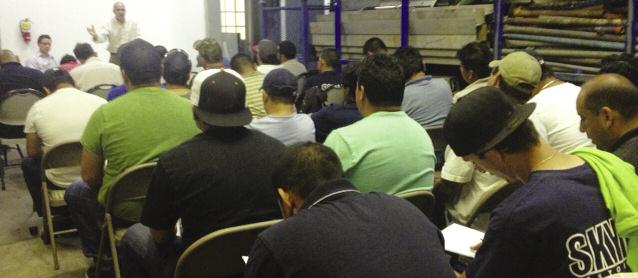

Speakers at this month’s meeting were James Tringas, Quality Control, (right) and Rygo Foss, Safety, (left) doing a “case study-like” analysis of actual fact patterns occurring over the previous year, spurring discussions of why, and learning from the past to prevent issues from happening.
the safety of the public and adjacent properties.
According to RCNY §103-04 requirements, the safety measurements must remain in place until all the unsafe conditions are repaired and an Amended report is accepted by New York City Department of Buildings. The Amended Report must be filed within two weeks the completion of the repair work. As with the Subsequent Report the requirements of the Amended Report are very similar to those required for the filing of the Subsequent Report. All the repairs of the unsafe conditions must be documented and photos of the repaired items should be included in the report.
Again, good planning and scheduling of the repair work can save Owners the time and cost of additional scaffold installation by allowing the Engineer or Architect to conduct the required physical inspection of a representative facade sample from one of the scaffolds used to conduct the repair work.
For more information regarding Local Law 11/98 Reports filing please feel free to contact Merritt Engineering or you may review the full requirements of 1 RCNY §103-04 as published on the Department of Buildings website: http://www.nyc.gov/html/ dob/downloads/rules/1_RCNY_103-04.pdf
VOLUME 4 • ISSUE 13 • SUMMER 2013 - 6-
ENGINEER’S CORNER
The NYC Landmarks Preservation Commission awarded landmark status to the Forest Park Carousel in Queens, NY.
PHOTO:ELLIOTCASTRO
PHOTO:LANDMARKSPRESERVATIONCOMMISSION
The Plaza Hotel at One Central Park South
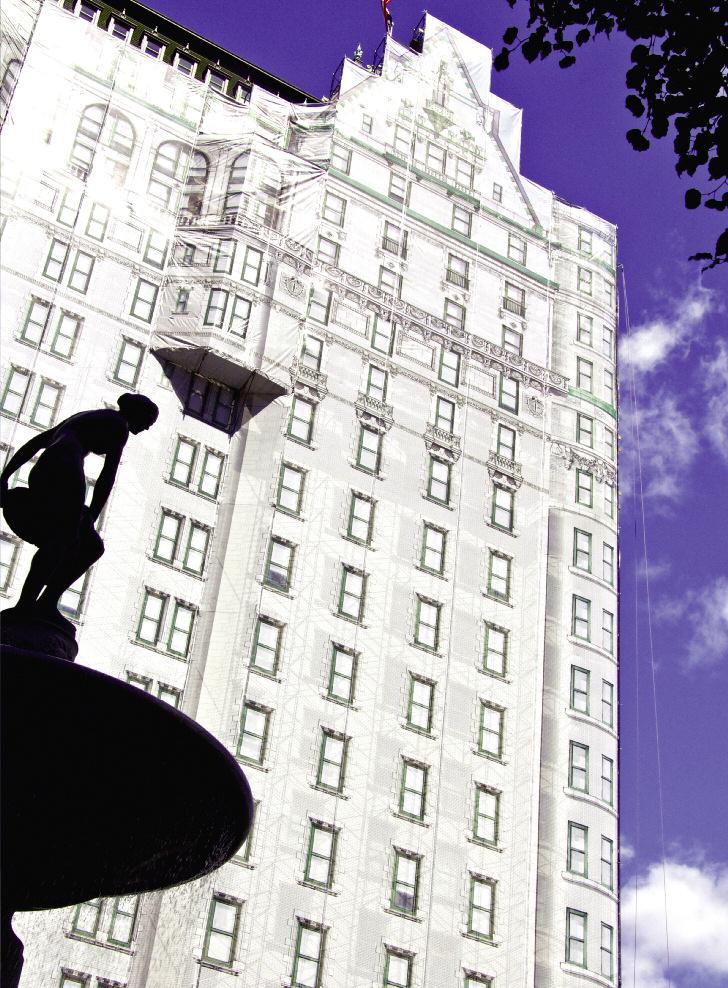
The Plaza Hotel, the 20-story luxury hotelcondominium at One Central Park South in NYC, derived its name from the Grand Army Plaza in Manhattan, New York It was built in 1907 by architects Henry J Hardenbergh, Thomas Hastings, et al in a late 19th century revival style At the time it cost $12 5 million (over $300 million today) to construct
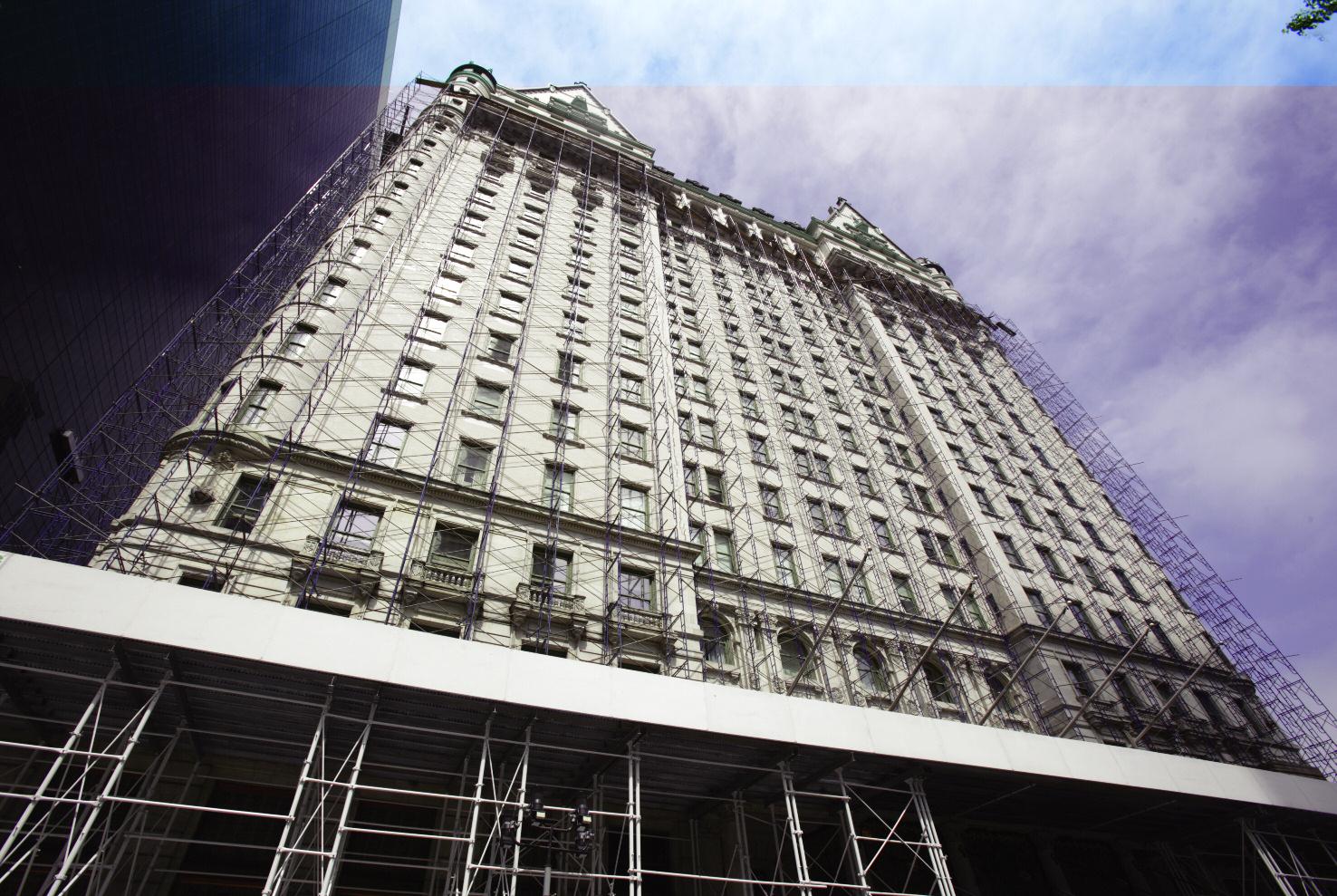
The Hotel was added to the National Register of Historic Places in 1978, designated a National Historic Landmark in 1986, and designated a New York City Landmark the following year


Within two days in early June 2013, a 62,000-square-foot mural was unfurled, covering the entire façade of this iconic hotel The giant architectural rendering created with a style called “trompe l’oeil”, first used by the Ancient Greeks, was printed on mesh fabric and attached to the construction scaffolding It suggests what the building will eventually look like once Skyline Restoration Inc. completes the exterior restoration
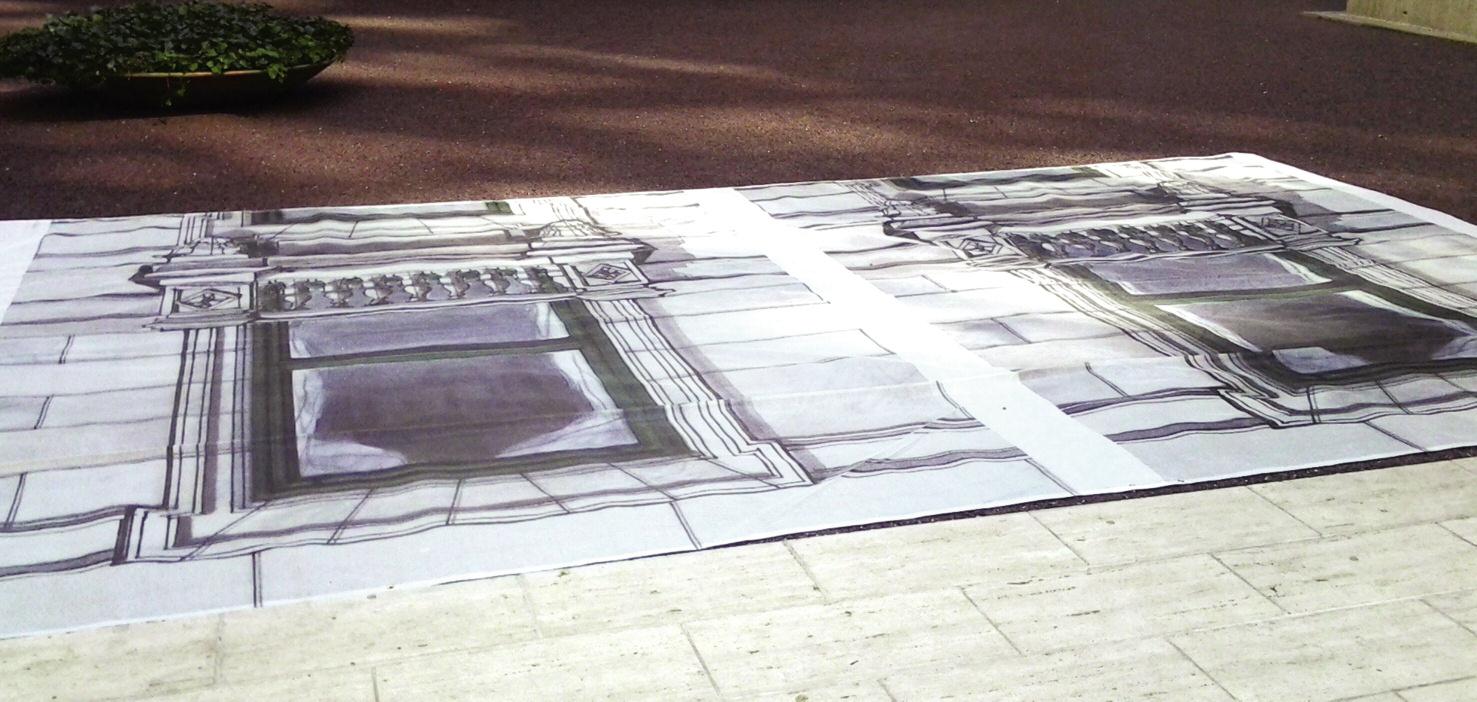
Britten Inc., the nation’s leading provider of grand scale banners and displays, built the banner to maintain proper perspective and scale bringing to life each building detail As Mr Britten said, in a recent interview in the New York Times, designing the banner took longer than printing it “I did the drawing old-school,” he said “I took a photograph, and I counted the bricks, every single brick from floor to floor, window sill to window sill ”
The exterior restoration project is expected to achieve substantial completion by the end of the 2013 season
Property Manager: FirstService Residential
Architect: Howard L. Zimmerman, PC
Contractor: Skyline Restoration Inc.

VOLUME 4 • ISSUE 13 • SUMMER 2013 PROJECT
P H O T O : A L E X A N D E R P O U R S P H O T O : G E O R G E C O N S T A N T I N O U P H O T O : G E O R G E C O N S T A N T I N O U P H O T O : T I M O T H Y P A S P A R A K I S P H O T O : G E O R G E C O N S T A N T I N O U
- 7-
Summer Events and Activities


INDOOR SOCCER
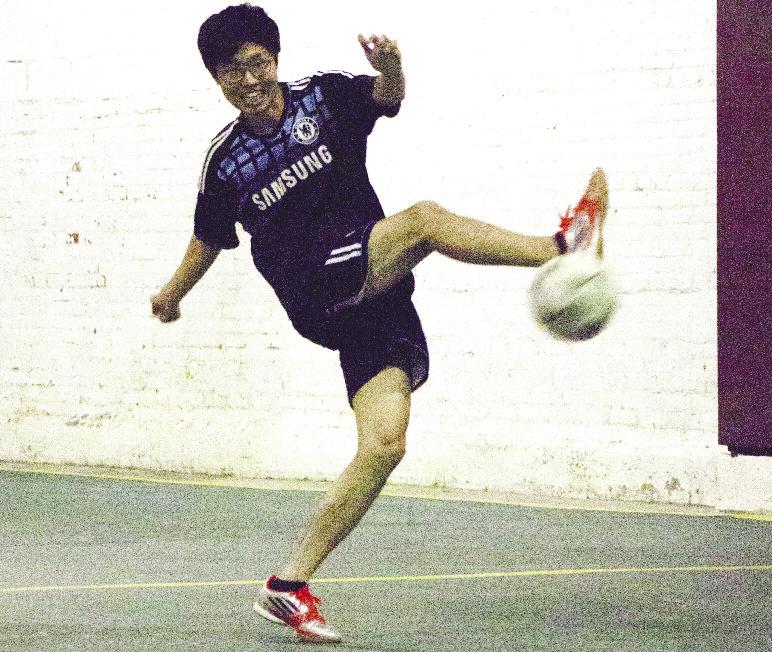
16TH ANNUAL FISHING TRIP

NYSA’S SUMMER CRUISE

SAGE SUMMIT
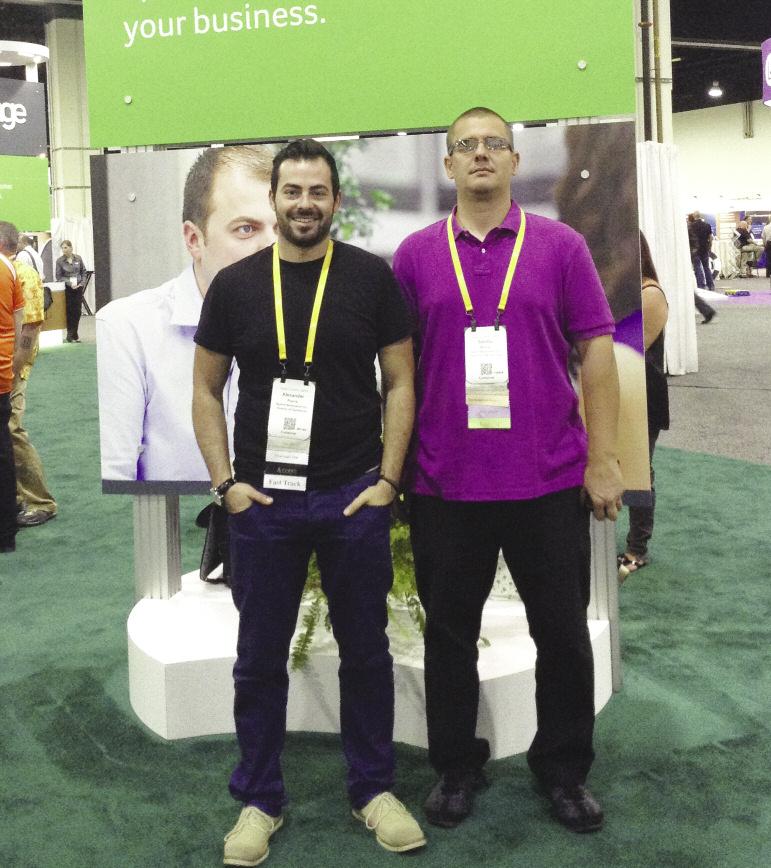

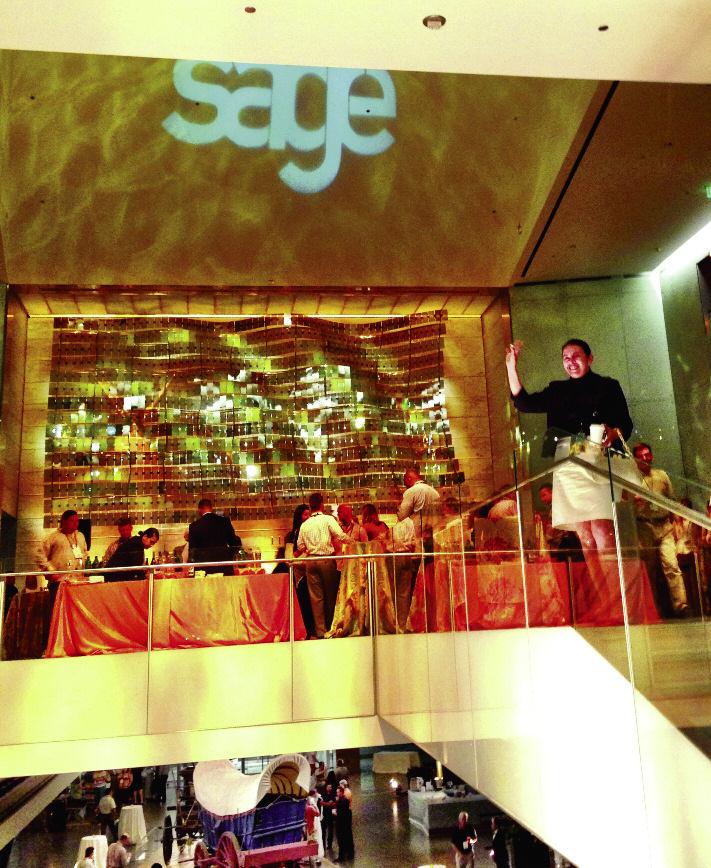
VOLUME 4 • ISSUE 13 • SUMMER 2013 - 8-
John Kalafatis (left), President & CEO of Skyline Restoration chats with George Rycar, Arch. PC, during NYSA’s 18th annual mid-summer night cruise aboard the “Cornucopia Destiny”.
SOFTBALL
Daniel Callahan (right), Project Manager, shows off his “sharky” catch to fellow Project Manager Robert Myles, before he throws it back to sea, during Skyline’s 16th Annual Night Fishing Trip.
Paul Losito, Chief Estimator of Skyline Restoration, ready to bat for Skyline Restoration’s softball league.
Eva Hatzaki, Marketing Director of Skyline Restoration, during the “Night at the Museum” event organized by Sage at the Smithsonian Museum of American History.
Alexander Pouris (left) Director of Operations, and Sandor Molnar, Director of Accounting of Skyline Restoration, visiting the Sage Expo 2013 in Washington, DC.
Cynthia Ng (left) and Nina Lee of Skyline Restoration attending the Sage Summit for Construction and Real Estate in Washington, DC.
Sam Xie of Skyline Restoration demonstrates his skills during a weekly soccer match between office and field teams.
NYC Construction Spending to Top $30 Billion through 2015

According to the New York Building Congress Construction Outlook




New York – Fueled by a resurgent residential market, anticipated progress at two mega-development sites, and ongoing government infrastructure projects, New York City construction spending and employment are poised for a return to the boom times of the mid-2000s, according to New York City Construction Outlook 20132015, an annual forecast and analysis prepared by the New York Building Congress with support from the New York Building Foundation
The report estimates 2013 construction spending to reach $31 5 billion, a 14 percent increase from 2012 when construction spending reached $27 6 billion Construction activity is expected to continue building momentum in the coming years growing to $33 4 billion in 2014 and then $37 0 billion in 2015

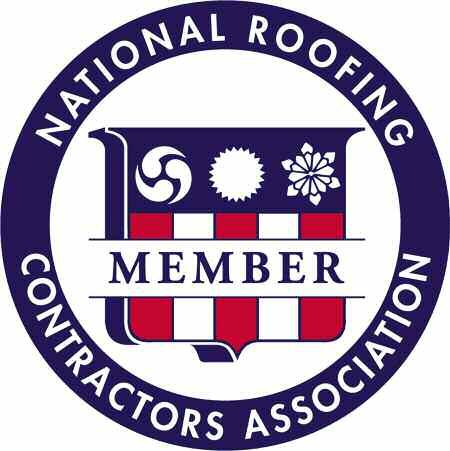
If the 2013 estimate of $31 5 billion is achieved, total construction spending

Continued on page 2
Keep Retaining Walls From Tumblin’ Down
 By James La Terza, PE RAND Engineering & Architecture, DPC info@randpc.com
By James La Terza, PE RAND Engineering & Architecture, DPC info@randpc.com

For many property owners, retaining walls are out-of-sight, out of mind But if not regularly inspected and maintained, they can deteriorate and eventually collapse Things to keep in mind:
Exposure: Retaining walls are constantly exposed to soil and moisture and the freeze/thaw cycle that causes masonry to crack, spall, loosen, and dislodge Cracks allow water to penetrate the wall, causing the wall to bulge, shift, and potentially fall Vegetation is a particular problem: Plant growth draws moisture to the wall, corroding underlying supporting steel, and it displaces masonry and concrete as it grows, causing cracks When vegetation decomposes, it creates a void in the wall, allowing more water to enter
Poor Drainage: Water that builds up in the soil exerts more pressure on the wall The extra weight from a heavy rain can double the load on a wall with inadequate drainage Retaining walls should have weep vents so water can freely drain Water seeping through a retaining wall when it hasn't rained could indicate a broken underground pipe
APT NYC 2013 Conference Breaks Attendance Records

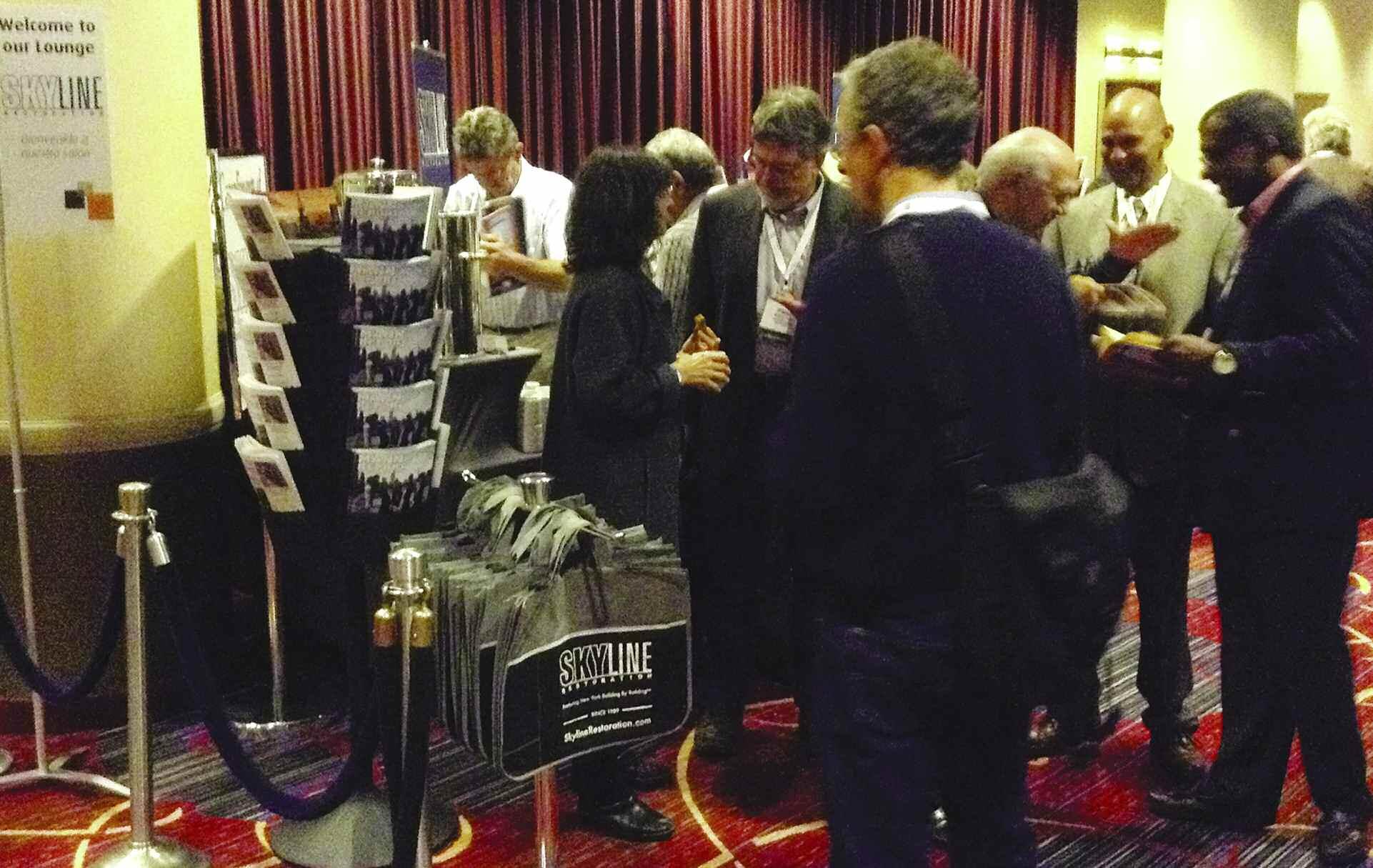

Load Change: Retaining walls can shift and collapse over time because of the additional loads imposed when use of the adjacent space changes If the area behind a wall is converted from a grassy area to a building, for example,
Continued on page 2
A SKYLINE RESTORATION PUBLICATION VOLUME 4 • ISSUE 14 • FALL 2013 skylinerestoration com/skylines SKYLINES@SKYLINERESTORATION COM Skyline Restoration Inc - 1120 37th Avenue, LIC, NY 11101 - T: 718 937 5353 - F: 718 937 5784 - skyline@SkylineRestoration com - www skylinerestoration com - MEMBERS OF: THE VIEWS AND/OR OPINIONS CONTAINED WITHIN ARE THOSE OF THE DRAFTER AND MAY NOT REFLECT THE VIEWS AND/OR OPINIONS OF SKYLINE RESTORATION INC
E N G I N E E R ’ S C O R N E R
In 2005, a 75-foot-high, 150-foot-long section of a retaining wall at Castle Village co-op collapsed onto the Henry Hudson Parkway
A testament to the preservation community A chance to place restoration at the forefront of the industry A collaborative information exchange An opportunity to develop new connections and strengthen existing ones A phenomenal networking opportunity These were just a few of the phrases participants – exhibitors, sponsors, visitors and guests – used to describe APT NYC 2013- Preserving the Metropolis, a mega-conference held at the Marriott Marquis Times Square over Columbus Day weekend, October 11 – 15 that broke prior attendance records. Story on Page 4.
NYBC Outlook: Construction Spending

would eclipse the previous high of $31.1 billion, reached in 2007—at least in nominal terms. With the effects of inflation factored in, 2013 spending would actually be about 15 percent below the 2007 peak in volume of work delivered.
If 2015 construction spending matches the forecast of $37.0 billion, however, the volume of work produced would be right in line with numbers at the height of the building boom, even factoring for inflation.
“New York City is once again demonstrating its remarkable resiliency,” said Building Congress President Richard T. Anderson. “Just five years after the worst downturn since the Great Depression, the City’s construction industry finds itself on the brink of yet another building boom.”
Employment
The Building Congress projects the addition of 4,200 new construction jobs in 2013— up to 119,100 from 114,900 in 2012. The forecast anticipates a total of 123,400 jobs in 2014, and 129,700 in 2015. If these benchmarks are realized, 2014 and 2015 would represent the industry’s second- and third-highest employment totals since at least 1995 –surpassed only by the 132,600 jobs reported in 2008.
Residential
The residential construction sector, which declined precipitously in the aftermath
Report Forecasts
14 Percent Increase in 2013 Spending
of the worldwide financial collapse in 2008, is continuing its remarkable rebound. Residential construction spending doubled between 2009 and 2012 and is expected to continue this surge by doubling yet again by 2015.
After rising to $5.3 billion in 2012, the Building Congress anticipates housing-sector construction spending to reach $7.5 billion in 2013, $9.0 billion in 2014 and $10.7 billion in 2015.
With all of this positive development, it must be noted that the production of new housing units is not keeping pace with the growth in spending. In 2012, New York City added 11,000 units of new housing on $5.3 billion in residential spending while in 2008, 33,000 new housing units were produced with $5.9 billion in spending.
Non-Residential
Non-residential construction, which includes office space, institutional development, sports/entertainment venues, and hotels, is forecast to reach $10.3 billion in 2013, up from $8.9 billion a year ago.
Spending in this sector is expected to climb even further in the coming years—to $10.8 billion in 2014 and $13.6 billion in 2015.
The sector is being buoyed by current and anticipated additional work at the World Trade Center and Hudson Yards, as well as a number of large hotel projects and a series of significant ongoing expansions by New York City’s educational, healthcare and cultural institutions.
The Building Congress forecasts 2.9 million square feet of office space will be in construction in seven Manhattan office towers during 2014. Five of those towers, totaling 2.6 million of the 2.9 million square feet of new inventory, will be confined to the 16-acre World Trade Center and a portion of the West Side of Manhattan roughly bounded by 9th and 11th Avenues from West 30th to West 33rd Street. In 2015, these two neighborhoods are forecast to be the home of five of the six Manhattan office towers under construction and 3.7 million of the 3.8 million square feet expected to be built that year.
“Back in 2003, government officials unveiled ambitious master plans for both the World Trade Center and Hudson Yards. These proposals were predicated largely on billions of dollars in upfront government investments, which would pave the way for private sector investments,” said Building Congress Chairman John M. Dionisio. “After a decade, those ambitious visions and upfront capital investments are paying off.”
Keep Retaining Walls From Tumblin’ Down
Continued from Page 1
additional lateral loads will be imposed on the wall, which the wall may not be able to support. When a change in use is planned, an engineer should evaluate the potential new loads to determine the effect they will have on the existing wall.
Rails and Fences: New York City Building Code requires fall protection for walls with more than a 30-inch drop. Railings and fence posts must be properly embedded for proper structural support and to prevent water from entering the wall. Even properly installed penetrations loosen over time, so penetrations should be regularly checked for stability and a proper seal.
Repair and Replacement: If a retaining wall has limited deterioration and its stability has not been compromised, it may be possible to repair the damage by patching or replacing masonry. If the retaining wall has extensive damage, however, or the wall has severely shifted, bulged, or
partially collapsed, it may be necessary to replace that section, and possibly the entire wall.
DOB Requirements: The New York City Department of Buildings requires property owners with retaining walls 10 feet or higher that front a public right of way to have those walls inspected by a design professional every five years. An inspection report must then be filed stating the retaining wall’s condition. For unsafe walls, the DOB requires emergency protection measures to be put in place (such as temporary bracing) to prevent collapse.
Ongoing Maintenance: Like a building’s facade, retaining walls must be regularly monitored and maintained. Building staff should look for deteriorated mortar joints, cracks, bulges, shifting, crumbling, and/or any changes in the landscape. Drainage vents should be kept clear, noting any water pooling at the base of the wall, which could weaken the foundation. Fences and railings should be checked for stability, and penetrations properly caulked and/or sealed to prevent water infiltration.
For more information: randpc.com/retainingwalls
VOLUME 4 • ISSUE 14 • FALL 2013
Continued from Page 1 - 2-
CORNER
ENGINEER’S
to Top $30 Billion through 2015 in NYC
Government
Government spending, which includes investments in mass transit, public schools, roads, bridges, and other essential infrastructure, is forecast to increase from $13 4 billion in 2012 to $13 7 billion in 2013 before dropping back to $13 5 billion in 2014 and then $12 8 billion in 2015
Decreased spending by the City of New York, which is perennially the largest single purchaser of construction services in the five boroughs, is driving the downward trend Since peaking at $9.3 billion in 2007, City spending on the design and construction of capital projects has steadily declined The Building Congress warns that the City’s design and construction spending could fall to $7 5 billion in 2013, followed by a drop to $7 2 billion in 2014 and $6 4 billion in 2015
The Metropolitan Transportation Authority (MTA) is projected to spend about $3 7 billion annually between 2013 and 2015, which is in line with the MTA’s recent annual expenditures, though well below its peak of $5 1 billion in 2008 The third biggest government spender, the Port Authority of New York & New Jersey, is expected to hold steady at $1 8 billion annually throughout the forecast period
The Building Congress report cautions that there is a fair amount of uncertainty in the government forecast With a new mayoral administration and changes to the leadership of the New York City Council, shifting priorities could have an impact both on the size of the City’s capital budget as well as the mix of projects undertaken The report also notes that the City’s own estimates for future spending often are lower than the final result
“In the years immediately following the 2008 financial meltdown, New York City’s building industry was heavily reliant on public sector work,” said Building Foundation Chairman Frank J. Sciame. “In 2009 and 2010, government projects accounted for approximately 58 percent of all construction spending, but by 2015, government work is expected to account for just 35 percent of construction spending While this is good news for the private sector outlook, it is troubling to see government spending so far off previous highs ”
Superstorm Sandy
The construction industry quickly mobilized after Superstorm Sandy to restore infrastructure, reopen commercial buildings, and begin the process of rebuilding the City’s coastal communities This work has undoubtedly had an impact on the overall forecast
However, since most data sources, including labor statistics, building permits and some capital budgets, do not treat storm-related construction as a separate category, it is not possible to isolate and precisely quantify Sandy’s impact on Citywide construction spending and employment
In addition, a wide range of government officials and task forces on the City, State, and Federal levels have analyzed the storm and are formulating recommendations to make the region’s infrastructure, economy, and residential communities more resilient in extreme weather events Should a consensus quickly form on investment priorities, some additional Sandy-related projects are likely to be initiated and positively impact construction spending and employment during the forecast period
Recommendations
The Building Congress offered the following recommendations in its report:
All segments of the design, construction, and real estate industry should work together to ensure that infrastructure investment and the City’s economic future are priorities for the incoming mayoral administration
The building industry and public officials representing downstate commuters should identify and vigorously advocate additional sources of dedicated revenue to help fund the MTA’s next five-year capital plan, while continuing to support retention of the regional Payroll Mobility Tax The MTA’s current capital plan, which extends through October 31, 2014, is fully funded, but no sources of new funding outside of federal formula money
have been identified for the next capital plan
The industry and government should implement projects identified and recommended in the wake of Superstorm Sandy to improve the City’s emergency response capabilities and the resiliency of its vital infrastructure
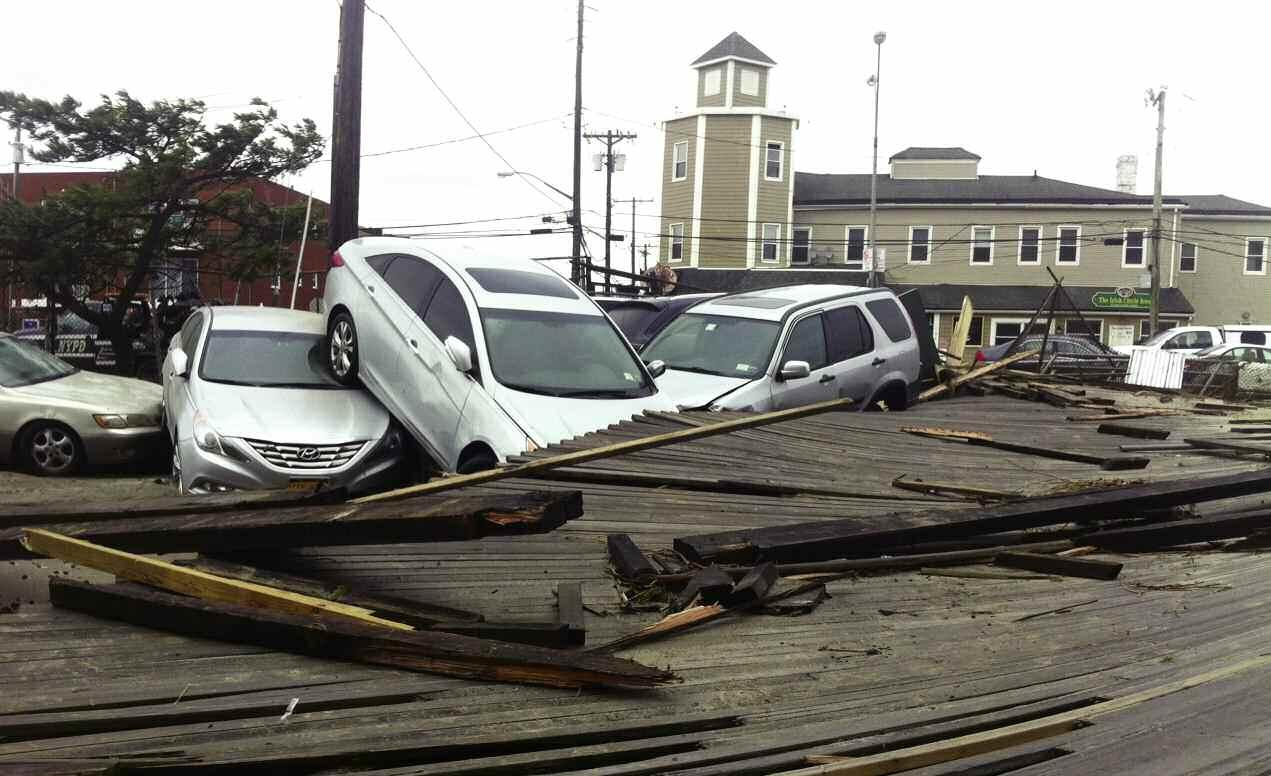
The next mayoral administration and City Council should continue steps to spur office construction through initiatives such as the Midtown East plan Government should continue to support major education, healthcare, and cultural institutions seeking to expand their facilities and programs
The New York Building Congress prepared New York City Construction Outlook 2013-2015 with the assistance of Urbanomics, an economic consulting firm It incorporates reviews of private construction data as well as public capital budgets and plans at the City, State and Federal levels The New York Building Foundation, which is the philanthropic arm of the New York Building Congress, co-sponsored the report
The New York Building Congress is a membership coalition of business, labor, association and government organizations promoting the design, construction and real estate industry in New York City.
The New York Building Foundation was formed in 1998 to complement the New York Building Congress through a program of targeted philanthropy, research and educational activities

VOLUME 4 • ISSUE 14 • FALL 2013
- 3-
The construction industry quickly mobilized after Superstorm Sandy to restore infrastructure, reopen commercial buildings, and begin the process of rebuilding the City’s coastal communities
“Preserving the Metropolis”: First Time in NYC,
NEW YORK - A testament to the preservation community. A chance to place restoration at the forefront of the industry. A collaborative information exchange. An opportunity to develop new connections and strengthen existing ones. A phenomenal networking opportunity.

These were just a few of the phrases participants – exhibitors, sponsors, visitors and guests – used to describe APT NYC 2013Preserving the Metropolis, a mega-conference held at the Marriott Marquis Times Square over Columbus Day weekend, October 11 – 15 that broke prior attendance records.
Elizabeth Moss, LEED AP, Swanke Hayden Connell, a board member and director of historic preservation with the APT (Association for Preservation Technology) Northeast chapter, summed up the appeal: “This is the largest preservation conference in the nation in the largest preservation market in the nation.” She noted that it is the first time the conference has been held in NYC, a global destination city.
Skyline Restoration, Inc., a leader in exterior restoration in the metropolitan area, was a key event sponsor and host to a hospitality suite outside the exhibit hall where attendees were able to pose questions to the team over refreshments.

For Skyline CEO John Kalafatis, committing the firm to a major role was a no-brainer.
“Other trade shows cover everything, but this is unique – it is
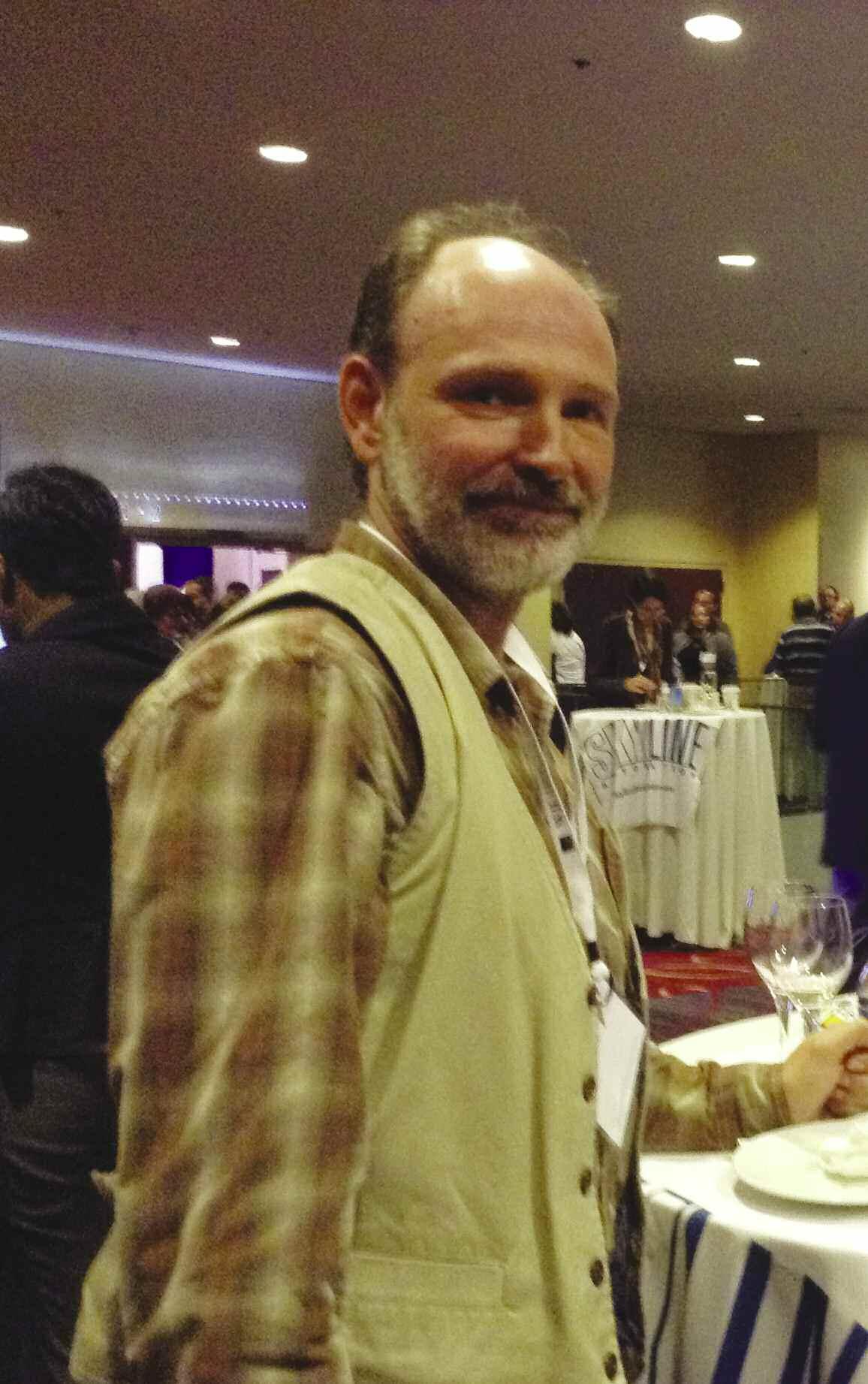


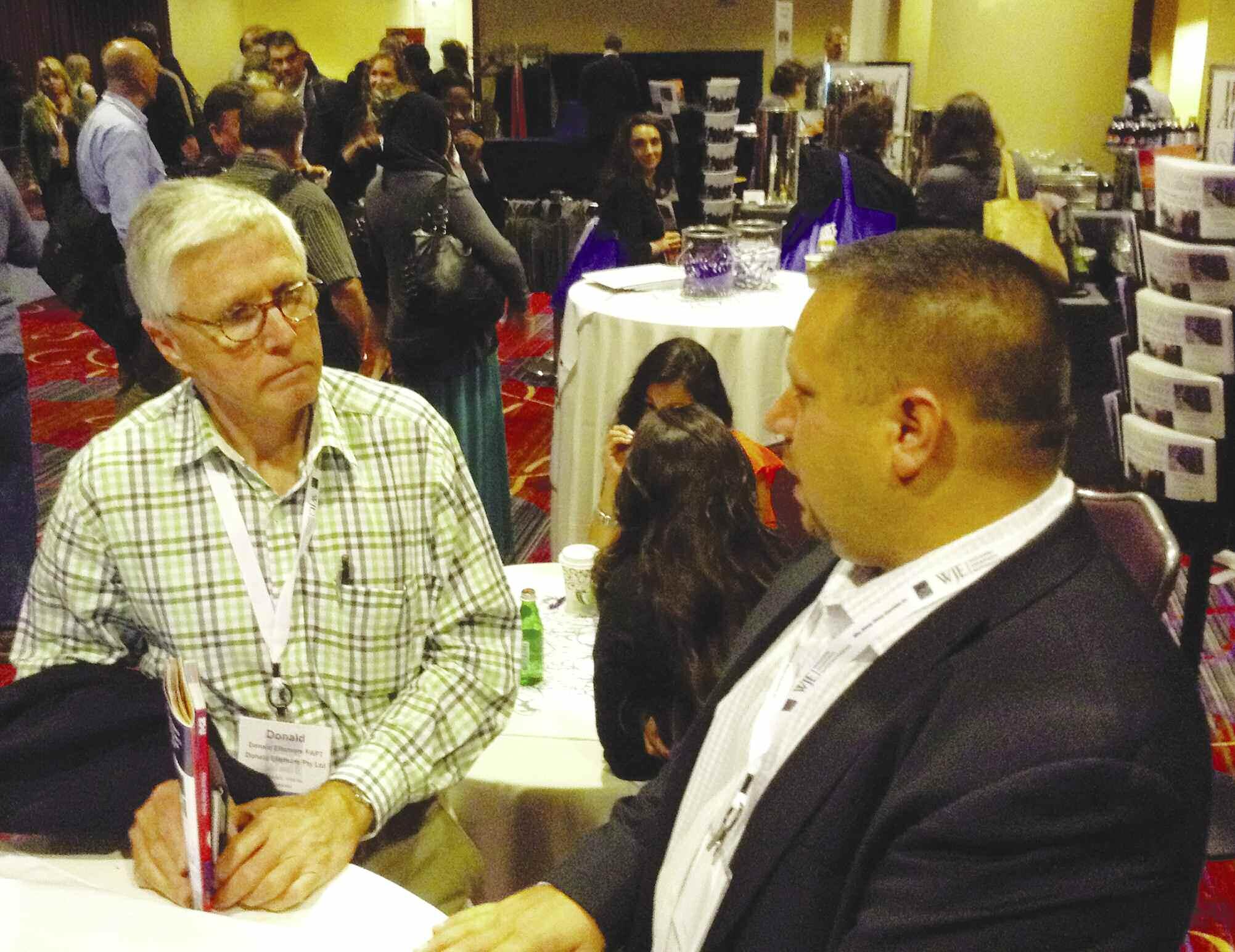
focused specifically on restoration, it targets facades and preservation. The ideal people are here all at once – those who design restoration plans and propose solutions, the contractors who execute the plans, and the suppliers who provide the materials and equipment. It’s the right people at the right place at the right time.”

He noted too that “being right in New York City offers a chance for all to witness firsthand what preservation technology is doing now and what it still needs going forward.”
APT NYC 2013 included over 30 field sessions that took participants to numerous world-renowned buildings. All tours and talks explored best practices and viable solutions on: materials conservation in urban environments; balancing change, preservation, and development; building types, districts, and infrastructure; and energy use and conservation. Participants received Continuing Education credits throughout the conference.
Dan Perakes, senior account executive with Cathedral Stone Products, called it “The most important event of the year for the restoration industry.”

Kayla Butler, project manager/estimator with Gladding McBean, an architectural terra cotta manufacturer, said, “It’s good to see your competitors. We challenge each other.”
Douglas Schickler, senior project manager with Essex Works,
VOLUME 4 • ISSUE 14 • FALL 2013 - 4-
Adnan Kaba, COO, Skyline Restoration; Jonathan Taylor MSc IHBC, Cathedral Communications Limited. -- Daniel Callahan, Project Manager, Skyline Restoration; John Tsampas, Principal, Skyline Restoration; George Doukas, Vice President, CGI Northeast Inc.. -- Terra Cotta element for the Plaza Hotel created by Gladding McBean.
Donald Ellsmore FAPT, Donald Ellsmore Pty Ltd; Jasen Geraghty, Executive Vice President of Sales, Skyline Restoration. -- Thomas Fenniman AIA, Thomas A. Fenniman Architect; -- Joan Berkowitz, EYP and past President of the APT Board; -- Workshop at Guastavino Vaults.
APT Conference Breaks Attendance Records

manufacturers of precast concrete, terra cotta and GFRC (glass fiber reinforced concrete), said that “APT brought the building envelope to the forefront of the industry ”
Principal of Midtown Preservation Michael Sleiman, R.A., LEED, said that his firm does many Local Law 11 repairs He praised APT NYC 2013 as “a collaboration, an exchange of information and thought-provoking ideas with information on new techniques that prompts you to take it to the next level ”
Don Swanson, APT, the Northeast representative of Shaws of Darwen, an English company, came to pursue the company’s goal to “expand our marketing” in the U S
Darlene Lynn, director of marketing & design, Allen Architectural Metals Inc , said, “This gives an opportunity for architects and specifiers to find the vendors who are qualified to provide the highest level of craftsmanship and quality ”
The academic and nonprofit preservation community gave top marks to the conference Erin Tobin, regional program director with the Preservation League of New York State, said, “It’s important to see the companies who are doing the work to understand the repair methods and materials and build on public/private partnerships.”
The associate director of programs for The Getty Conservation Institute, Jeanne Marie Teutonico, FAPT, noted the cross-section of
architects, conservators, craftspeople, and historians, saying “This promotes dialogue and advances technical practice in conservation and networking with various disciplines ”
Diana Waite, editor of the APT Bulletin, said, “This fosters a sense of community – these people are passionate about what they do, it’s what sets them apart ”
Norman Weiss, FAPT, professor in the School of Architecture at Columbia University, called APT “the most significant organization in the field of preservation technology,” praised the “fantastic” exhibits, and lauded the conference as “the biggest and best event the association has ever had ”

The lead conservator at Central Park Conservancy and Columbia University adjunct, Matthew Reiley, PA, said, “I mentor students and they mentor me This profession is an exchange from stem to stern, it has to be ”
Students attending gave the conference kudos UMass Amherst graduate in historic preservation Jeremy Robbins found it “a good opportunity to meet people passionate about their area of expertise ”
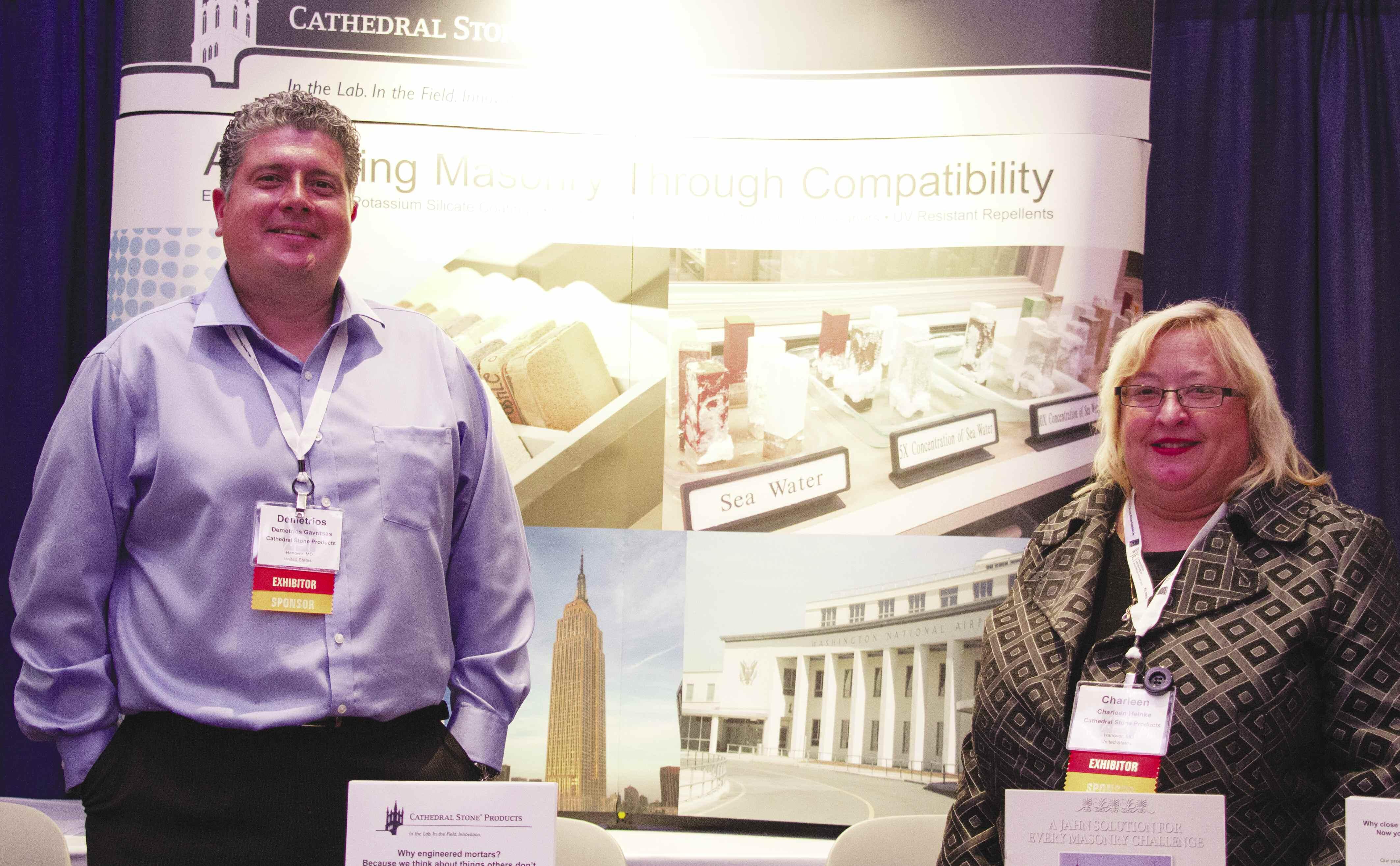
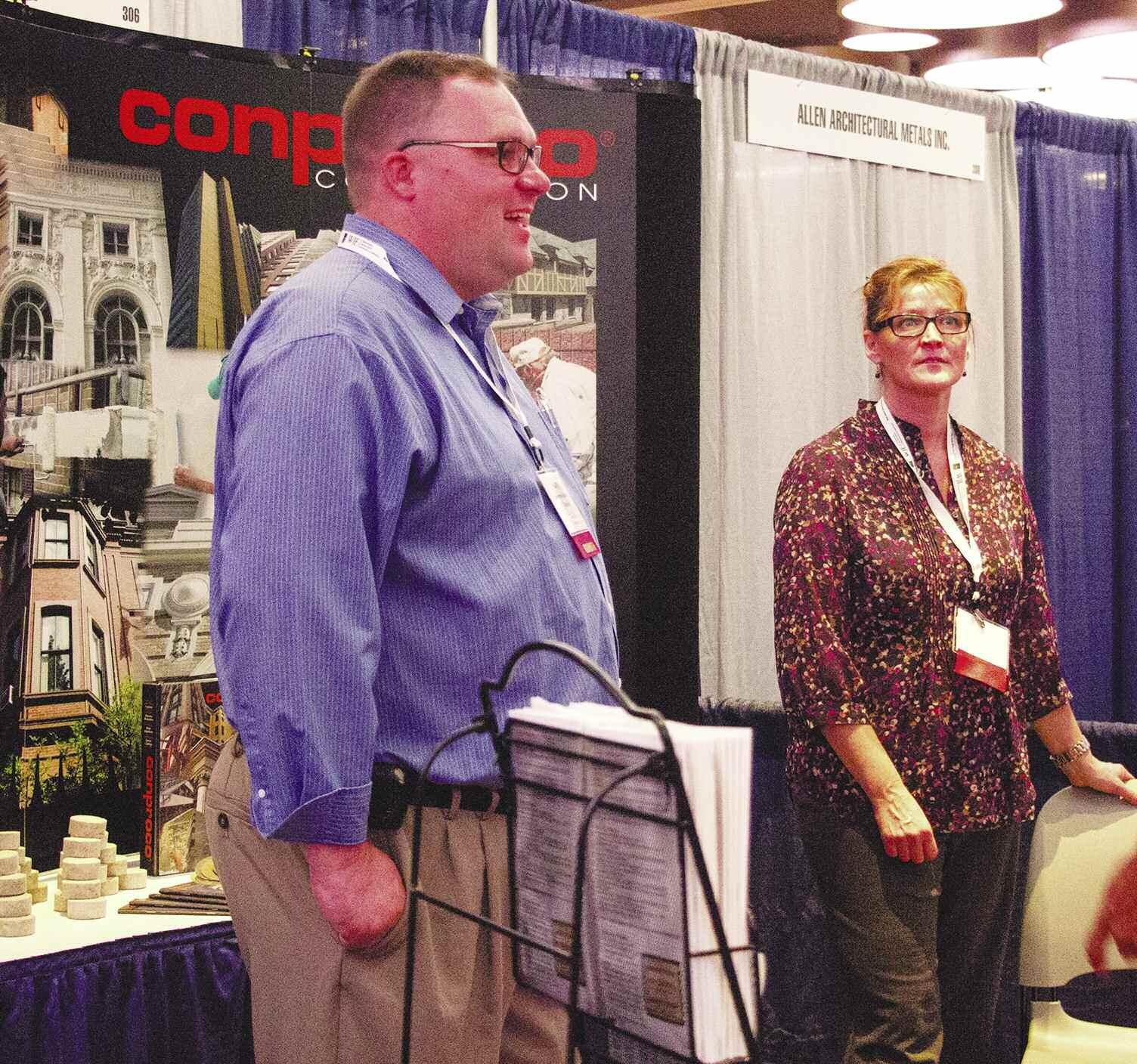
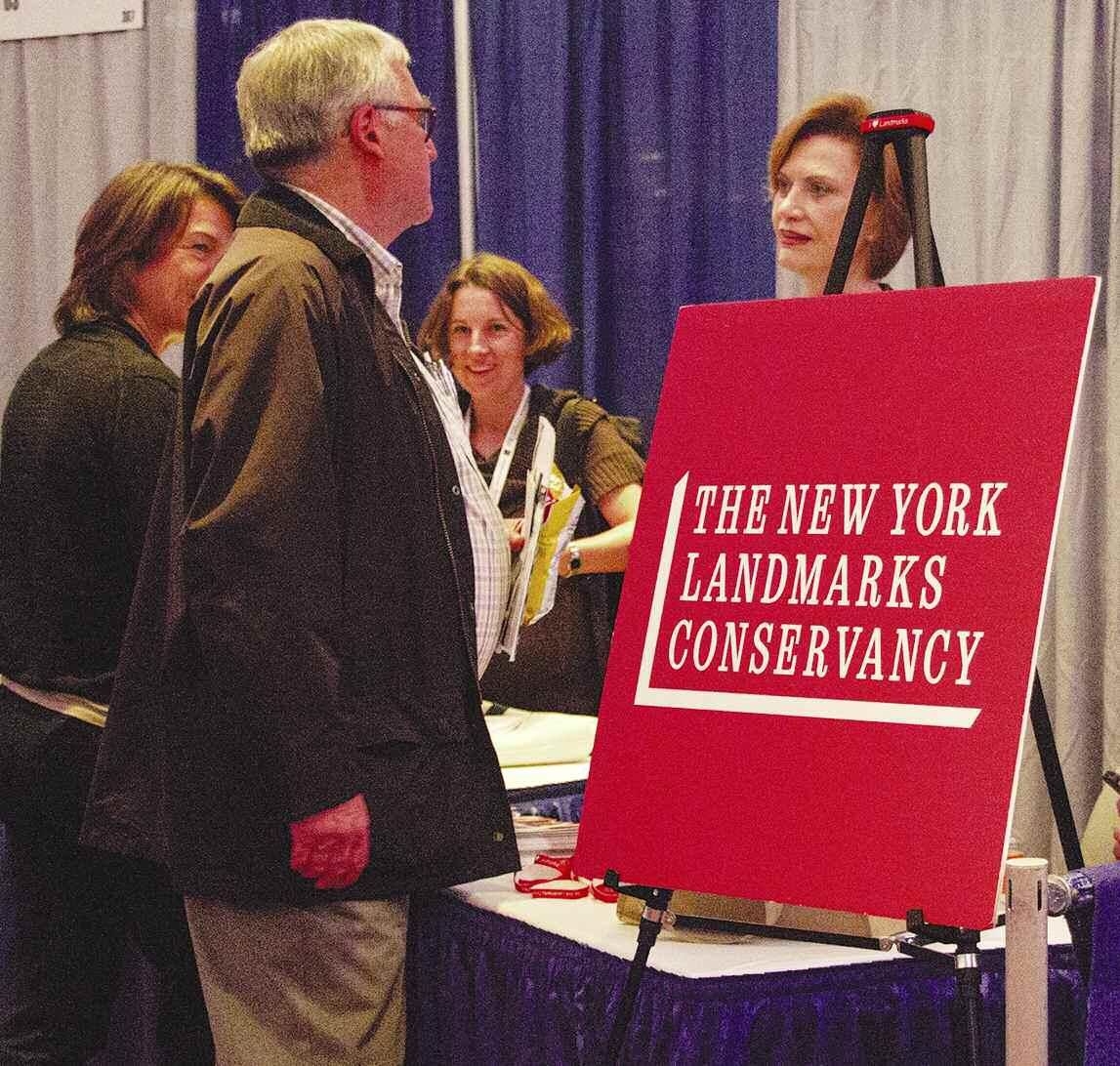
Miriam Orsini, MA, studying conservation for archaeology and museums at University College London was glad to “create contacts overseas and meet people who might be future employers ”

VOLUME 4 • ISSUE 14 • FALL 2013 - 5-
Conproco representatives -- Members of The New York Landmarks Conservancy chat with attendees -- Julie Foster, Project Coordinator, Skyline Restoration; Tricia Aubrecht, Boston Valley Terra Cotta
Demetrios Gavritsas and Charleen Heinke of Cathedral Stone Products. -- Douglas Schickler, Essex Works, Ltd.; Patricia Lorenzo, CGI Northeast Inc.
Preventative maintenance is critical to residential roof system performance
By Mark S. Graham
NRCA - Owners of commercial and industrial buildings have long recognized the need for periodic preventative maintenance to optimize roof system service life. However, many homeowners and multifamily residential property managers seldom perform necessary routine roof system inspections and maintenance.

NRCA is concerned long-term warranties offered by many residential roofing product manufacturers do not necessarily ensure satisfactory roof system performance. Warranties often contain provisions that significantly limit the manufacturer's liability and consumer's remedies in the event problems develop or roof system damage occurs. Most warranties also require roof systems to be properly maintained.
Advantages
The best way for a homeowner or multifamily residential property manager to ensure satisfactory post-installation roof system performance is to perform periodic maintenance through a formalized, long-term maintenance program. Formalized maintenance programs offer the following advantages:
•Maintenance is proactive. It helps identify problems early when they can be corrected relatively easily and before they become more widespread.
•Maintenance can reveal sources of leaks before they occur.
•Response time to address leakage is greatly reduced. Warranty repairs, on the other hand, take time to be processed while problems remain unresolved.

•Maintenance allows for a planned approach to roof management and future roof-related expenditures.
Preventative maintenance
A preventative maintenance program for residential buildings should consist of periodic inspections and routine maintenance, as well as any necessary repairs identified during the inspections.
NRCA recommends homeowners or building managers inspect their roof systems at least twice per year, preferably in the spring and fall. Additional inspections are suggested after any severe weather events, such as a hurricane, tornado or hailstorm.
A preventative maintenance inspection should consist of a thorough visual inspection of the roof system and adjacent surfaces,
such as sidewalls or chimneys, that abut roof surfaces. Any abnormalities or signs of deterioration should be noted.
For example, for asphalt shingle roof systems, shingle curling or splitting is evidence of deterioration. Any dislodged or missing shingle tabs should be repaired to maintain proper weathertightness. For tile, slate, wood shingles or shakes, and metal shingles, any cracked, broken or missing components need to be repaired or replaced to maintain proper weathertightness.
During a maintenance inspection, any debris such as leaves or other foreign materials that have accumulated on the roof should be removed. Special attention should be paid to any valleys, gutters or roof drains where debris tends to accumulate and limit proper drainage.
For steep-slope roofs, a maintenance inspection typically can be performed from the ground or a ladder to access the roof system's edge. NRCA does not recommend homeowners or inexperienced property management personnel access or walk on roofs unless they have the experience and proper equipment to do so safely.
If a maintenance inspection reveals repairs are needed, NRCA recommends an experienced roofing contractor be promptly retained to perform the repairs. NRCA does
not recommend homeowners or property management personnel attempt to undertake roof system repairs unless they are experienced in doing so and have the necessary equipment to do so properly.
Some homeowners and managers of multifamily residential units elect to retain a roofing contractor to perform preventative maintenance inspection and any necessary repairs. This approach relieves homeowners and property managers of the responsibility and risks associated with conducting inspections and repairs on their own. Such an approach also allows the inspection, removal of rooftop debris and any necessary repairs to take place at one time. Many professional roofing contractors offer this service through formalized, long-term maintenance agreements.
Closing thoughts
Whether homeowners or multifamily residential property managers do so on their own or retain professional roofing contractors, NRCA encourages preventative roof system maintenance on residential roof systems. Additional useful information for consumers can be accessed in the Consumer section of NRCA's website, www.nrca.net/consumers.
Mark S. Graham is NRCA's associate executive director of technical services.
VOLUME 4 • ISSUE 14 • FALL 2013 - 6-
Whether homeowners or multifamily residential property managers do so on their own or retain professional roofing contractors, NRCA encourages preventative roof system maintenance on residential roof systems.
14 Wall Street, NYC
The Banker Trust Company Building at 14 Wall Street was named after its original tenant and commissioned by J.P. Morgan to the architecture firm of Trowbridge & Livingston
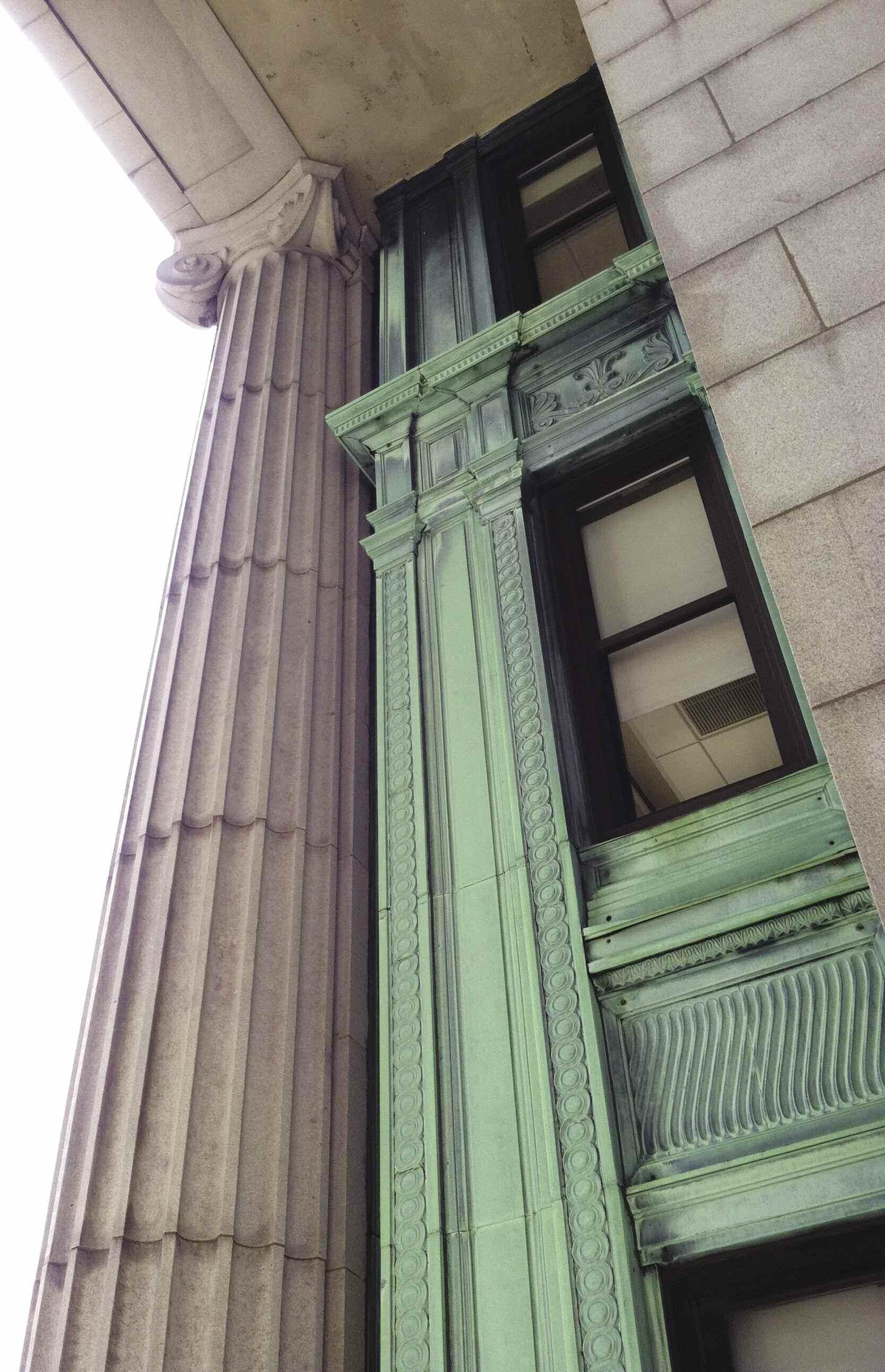
The 41-story steel-framed, granite and limestone-clad skyscraper was among the tallest in Manhattan at the time of its 1912 construction.
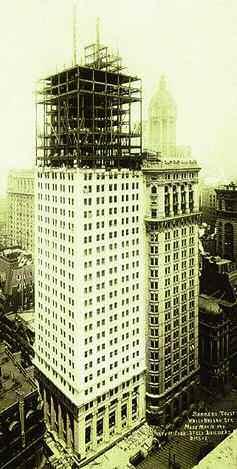

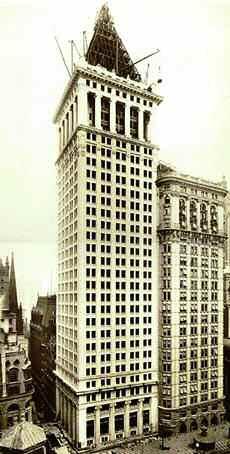
A cofferdam foundation system was employed to protect the foundations of adjacent buildings and to safeguard against quicksand in the surrounding soil. The pyramidal roof was based off the Campanile di Sanmarco in Venice and the design was often imitated throughout the 1920s.

J.P. Morgan’s private residence was housed on the 31st floor and he used the view to monitor shipments arriving in the New York Harbor.
A 25-story L-shaped annex with Art Deco details was added to 14 Wall Street in 1931-33 by architecture firm Shreve, Lamb & Harmon. The New York City Landmarks Preservation Commission designated both buildings in 1996.

Skyline Restoration is currently performing the exterior Local Law 11 restoration of the façades on both towers and the pyramid of 14 Wall Street. The 4-million dollar restoration is being overseen by Stephen B. Jacobs Group, PC. Repair work will include patching and pointing of the granite and limestone, caulking repairs, and abatement and roof replacement on the main roof, pyramid, and multiple set-backs and ledges. The roof replacement has provided challenges in the form of varying substrates including terracotta, concrete, and quarry tile. Access to the pyramid has been achieved through a 12-foot pipe scaffold and a system of safety harnesses. Construction is slated to continue through March of 2014.
Owner: ROZA 14W LLC
Architect: Stephen B. Jacobs Group, PC
Contractor: Skyline Restoration Inc.

VOLUME 4 • ISSUE 14 • FALL 2013 PROJECT
- 7-
Top: Construction of the Bankers Trust commenced February 1911 and took 14 months; the building opened in April 1912. (Bankers Trust Building Construction Photographs, courtesy of The Skyscraper Museum). Below: The 14 Wall Street building today.
Skyline Restoration Among Crain’s Fast 50
Skyline Restoration has been ranked among Crain’s New York Business’ 2013 “Fast 50” based on Skyline’s three-year triple digit growth rate of 166%.
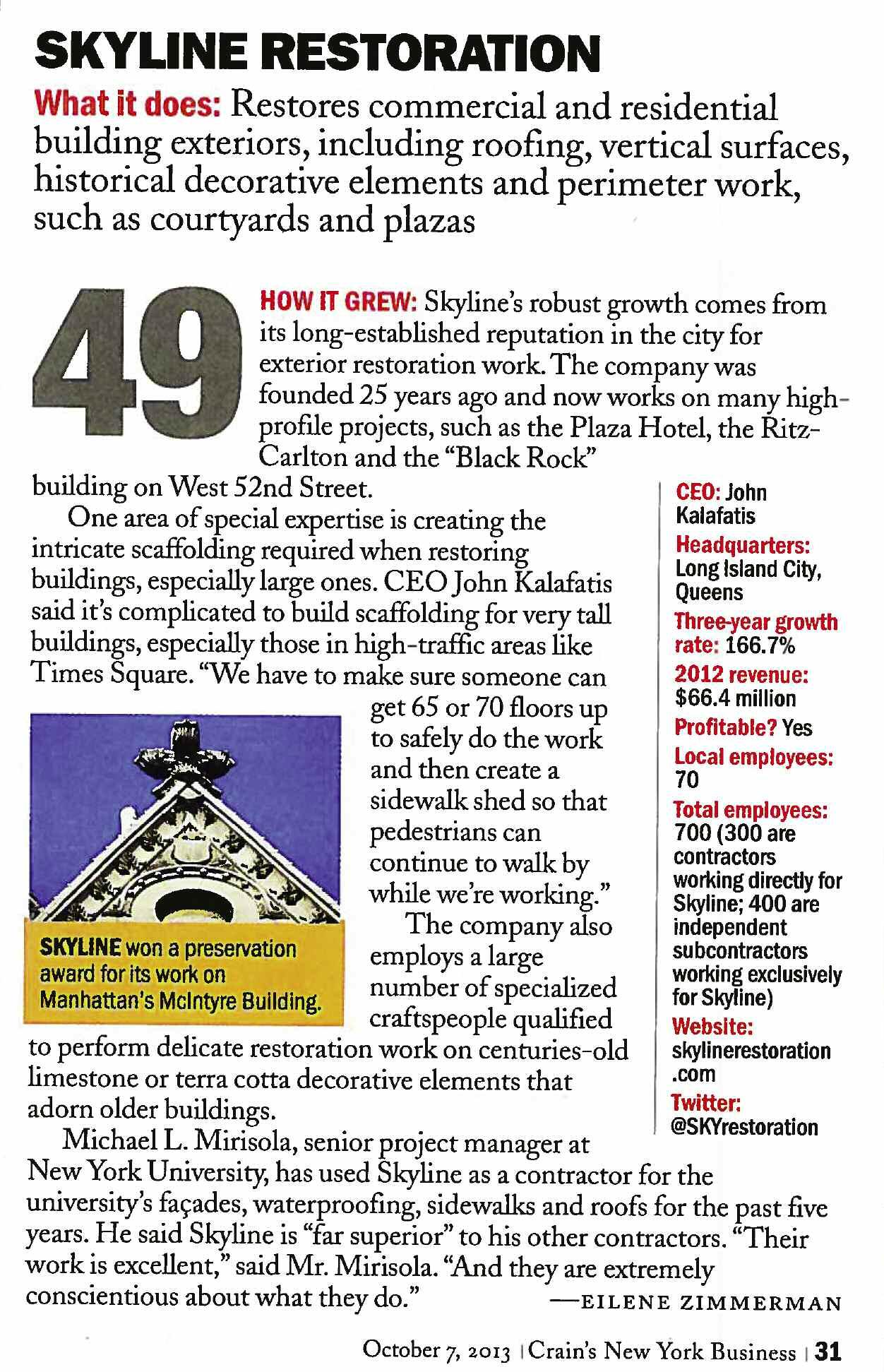

Crain’s editors pointed to the distinguishing features of the “Fast 50” companies: “What separates them from the pack is the vision of their leaders—and their teams' ability to ‘scale up.’” The editors point out too that this year's list, a ranking of the fastest-growing public and private companies with revenues of $10 million and up, “is more competitive than last year's.”
Skyline Restoration employs a large number of specialized craftspeople who perform delicate restoration work on a wide range of surfaces, some of them centuries old, including limestone, marble, granite, terra cotta, copper, brick and other materials.

For more information on the Crain’s listing, http://www.crainsnewyork.com

ICRI celebrates its 25th Anniversary
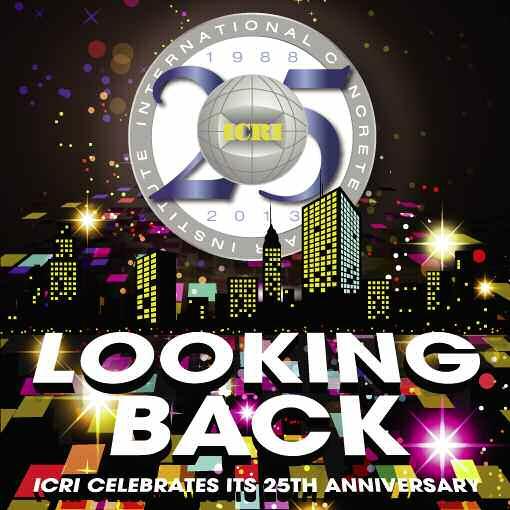
ICRI 2013 FALL CONVENTION
November 13-15, 2013 Fairmont Chicago, Millennium Park Chicago, IL
In May 1988, more than 70 people representing the varied aspects of the concrete repair industry gathered in Naperville, IL, to lay the groundwork for what is now known as the International Concrete Repair Institute (ICRI). Concerned about the quality of repairs being performed, the group’s objective was to bring together those truly interested in improving the concrete repair industry and use their knowledge and efforts to bring about meaningful change. What began as the International Association of Concrete Repair Specialists has grown into the leading resource for education and information to improve the quality of repair, restoration, and protection of concrete and other structures. During all of 2013, ICRI has been celebrating the institute’s achievements, looking forward to the future, and paying respect to the efforts of the past. A year-long celebration will come to a close back in Chicago with a look at how far ICRI has come in 25 short years. For more information, http://www.icri.org
Alliance Scholarship Program Applications Are Available
NRCA - The Roofing Industry Alliance for Progress, a separate but related educational and research organization of NRCA, has made available applications for its Melvin Kruger Endowed Scholarship Program 2014-15 academic scholarships.

Scholarship recipients are awarded $5,000 per year for up to four years of undergraduate study. Eligible applicants include full-time employees of an NRCA contractor or supplier member company or their dependent children or spouses. In addition, applicants must be high school seniors or graduates who plan to enroll or students who are already enrolled in a full-time undergraduate course of study at an accredited two- or four-year college, university or vocational-technical school. Recipients may use the money to support their studies at any accredited postsecondary institution.
Scholarship recipients will be selected based on academic record; potential to succeed; leadership and participation in school and community activities; honors; work experience; a statement of educational and career goals; and an outside appraisal. Financial need is not considered. Applications must be received by Jan. 31, 2014. Click here to download a scholarship application.
For more information, contact Bennett Judson, the Alliance's executive director, at (800) 3239545, ext. 7513 or bjudson@roofingindustry alliance.net.
VOLUME 4 • ISSUE 14 • FALL 2013 - 8-
Jahn Authorized Installer Workshop
A Jahn authorized installer workshop was held at Skyline Restoration’s headquarters in October, where, upon successful completion, the participants received their certificates. The workshop was organized by Cathedral Stone Products, Inc.
A Warm Welcome to a Skyline Original: John Tsampas, Newly Named President


Early this year John Tsampas, Skyline’s longtime head of sales & business development, officially became the President of Skyline Restoration. As soon as the announcement was made, the response was immediate and strong – everyone rushed to offer the warmest congratulations and heartiest applause for the welldeserved elevation, which comes just in time to celebrate the company’s silver anniversary.
John was one of Skyline’s original founders in 1989, together with John

Continued on page 4
New Balcony and Railing Inspection Requirements
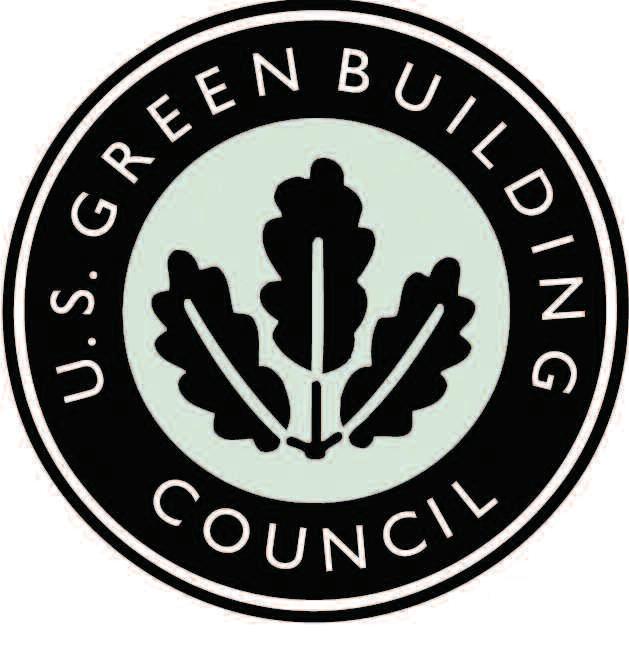

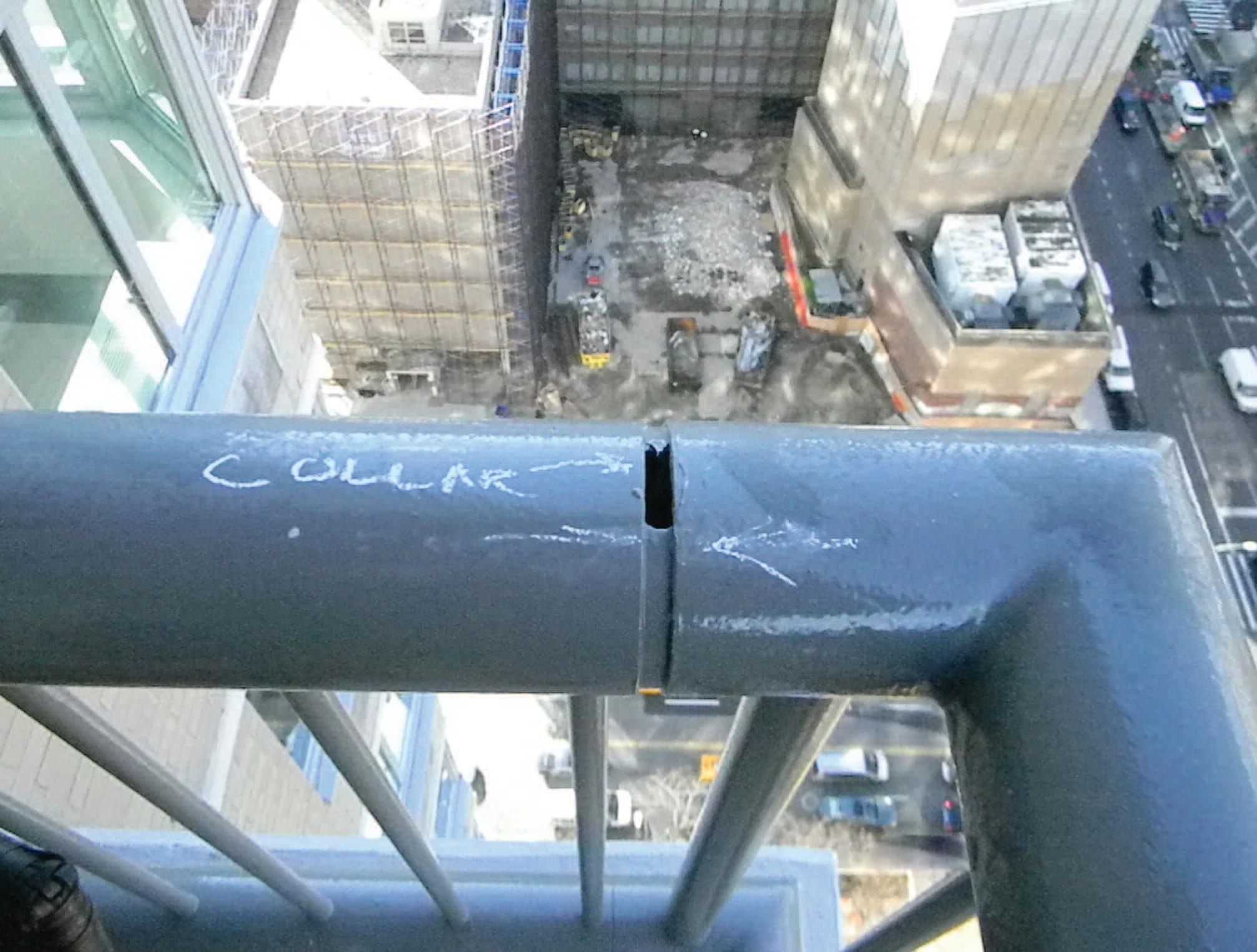 By Anita Konfederak, Vice President Merritt Engineering Consultants, P.C.
By Anita Konfederak, Vice President Merritt Engineering Consultants, P.C.


On May 17, 2013, Rule 104-03 of Title I of the Rules of the City of New York, which governs periodic inspections of exterior walls of buildings, and site requirements for Facade Inspection Safety Program (FISP) reports (also known as Local Law 11/98 reports), was amended and now requires that a separate statement regarding the status of balcony railings be included in the FISP report. Specifically the amendment requires that balcony railings be inspected by a “Qualified Exterior Wall Inspector” (QEWI) to ensure that their components (balusters, intermediate railings, and filler panels) are positively secured (by welds, bolts, or screws) against upward movement. If any of these components are found not to be positively secured, then the condition(s) must be classified as unsafe, reported immediately to the Buildings Department, and made safe by the immediate commencement of repairs.



Furthermore, the Statement of Basis and Purpose, upon which the amended rule is based, requires that owners must periodically check the adequacy and structural integrity of all balcony railings.
New
York City’s
Special Riggers Form Association



Since most Owners filed their 7th Cycle FISP (Local Law 11/98) reports before this May 2013 amendment, and typical reports are based on visual inspections through binoculars with limited hands-on inspections from scaffolds, many engi-
Continued on page 2
A SKYLINE RESTORATION PUBLICATION VOLUME 4 • ISSUE 15 • WINTER 2013-2014 skylinerestoration.com/skylines SKYLINES@SKYLINERESTORATION.COM Skyline Restoration Inc. - 1120 37th Avenue, LIC, NY 11101 - T: 718.937.5353 - F: 718.937.5784 - skyline@SkylineRestoration.com - www.skylinerestoration.com - MEMBERS OF: THE VIEWS AND/OR OPINIONS CONTAINED WITHIN ARE THOSE OF THE DRAFTER AND MAY NOT REFLECT THE VIEWS AND/OR OPINIONS OF SKYLINE RESTORATION INC.
PHOTO: MERRITT ENGINEERING CONSULTANTS PC ENGINEER’S CORNER
On January 15th, the newly formed New York City Special Rigger’s Association (NYCSRA) hosted its first membership meeting with dinner and industry-targeted presentations. Speakers included John Pantanelli (Swing Staging LLC), James Fenniman, 2014 New York Insurance Climate (Gallagher Bollinger), Robert DiMarco, NYC Building Code Changes (Swing Staging LLC), and Tom Stebbins, The Scaffold Law and the Campaign to Reform it (Executive Director, Lawsuit Reform Alliance of NY). With a strong showing, the NYCSRA is excited to unite and share with all NYC special riggers license holders. For more information including how to join, please visit nycsra.orgfor membership and sponsorship opportunities.
New Balcony and Railing Inspection Requirements

Continued from Page 1
neers, architects, managers and owners questioned the NYC Dept. of Buildings on how exactly the balcony railings are to be inspected, how many need to be inspected up close, if they need to be tested, and if the recently filed 7th Cycle reports need to be revised to include more balcony information.
Over the past several months DOB officials have met with various facade restoration professionals, including Merritt Engineering, to hear their concerns and review past and present railing code requirements.

As a result, the DOB issued a draft memo dated December 2, 2013, which offers supplemental information in response to some of these questions. The draft memo, which has yet to be formally adopted, clarifies the following:
•The term “Balconies” in the amendment is to include “terraces, walkways, corridors, fire escapes, roofs, setbacks, etc. as related to the exterior walls and appurtenances”. Therefore, the “structure and/or slabs, handrail assemblies, guards, and/or railings constructed of any material, and associated connections” in these areas are to be inspected and reported on in the newly required balcony report statements. Balcony enclosures shall be
inspected and reported on as well. Owners are to be notified that permits are required for enclosures. It is at the discretion of the QEWI to determine the extent of the inspection.
•7th Cycle supplemental balcony report statements (in the form of letters to the DOB Facade Unit) need to be filed by February 1, 2015 for buildings over 6 stories in height with balconies. The statements may be filed by any of the following: the QEWI who filed the report, a QEWI who inspected the balconies only, a DOB approved special inspector, or by a DOB approved testing lab. Statements must include the number of balconies on the entire building, the number and locations of inspected balconies, as well as the total areas and locations of inspected terraces, walkways, corridors, fire escapes, roofs and setbacks. If the status of the balconies downgrades the status of the building (for example from Safe to SWARMP, Safe to Unsafe, or SWARMP to Unsafe), a subsequent FISP/LL 11-98 report must be filed. If the status is downgraded to Unsafe, a FISP3 form must also be filed.
Merritt Engineering Consultants, P.C. is closely following any rule changes regarding this matter and presently conducting balcony and railing inspections on numerous buildings. If you are a building owner or manager who needs a FISP (Local Law 11/98) supplemental balcony report inspection, please feel free to contact Heather Fuller, Marketing Director, at HFuller@merrittengineering.com

VOLUME 4 • ISSUE 15 • WINTER 2013-2014 - 2-
CORNER
ENGINEER’S
Top: Typical balcony railing deficiency; Bottom: Rusting railing sleeve causing concrete to spall.
PHOTOS: MERRITT ENGINEERING CONSULTANTS PC
A Bronx Co-op Gets a $2.4M Makeover, from Terraces to Roof
By Kathryn Farrell, Habitat Magazine
You can hear the smile in Mary Ann Dowling’s voice when she talks about the sense of community in her Bronx co-op. “It’s a mixture of people — some young, and the majority of [recent] sales are young couples with kids but there are people who have lived here since the building was built” in 1953, says Dowling, the board president at Briar Oaks in Riverdale. “It’s a real community.”
That sense of unity came in handy recently, when the board decided to replace the railings on the building roof, and renovate the terraces at the front and back of the complex’s two buildings.
Property Manager: Garthchester Realty
Architect: Rand Engineering & Architecture PC
Contractor: Skyline Restoration Inc.

Playing It Safe
The railing replacement was not a surprise to the board. According to Dowling, the railings — a safety feature — had not been replaced since the buildi ng was constructed. Their poor condition was causing water to infiltrate the apartments. “They were separating from the cement [of the roof],” she explains. “We needed to seal off the water.”
According to project manager Abelisa Kemp of RAND Engineering & Architecture, the building also needed to install a concrete band running along the perimeter of the roof where the new railings are to be attached. New anchors will be incorporated into the concrete deck to serve the safety tie-off lines for any future repair programs. Kemp says this is necessary “due to the roof being flat without parapet walls.”
Reducing Disruption
As for the terrace renovation, the board knew that a Local Law 11 inspection of the
exterior façade was due by 2015. It decided to handle this project at the same time as the railing overhaul, thereby reducing disruption to shareholders.
However, work on the terraces became more complicated when asbestos was found in one of the balconies. In addition, they discovered that some of the terraces had lead paint. “We lost several weeks [in trying] to determine how we were going to handle it,” says Dowling. The entire project, scheduled for completion in November 2013, is now estimated to be done in May of 2014.
Community Support
Despite the setbacks, there has been little grousing from shareholders. In fact, an easygoing and tolerant community atmosphere is the norm at Briar Oaks, says Dowling, who notes people of various religions and cultures reside there. “There are a number of committees that look after different events,” she says. “They even plan parties for the children for the holidays.”
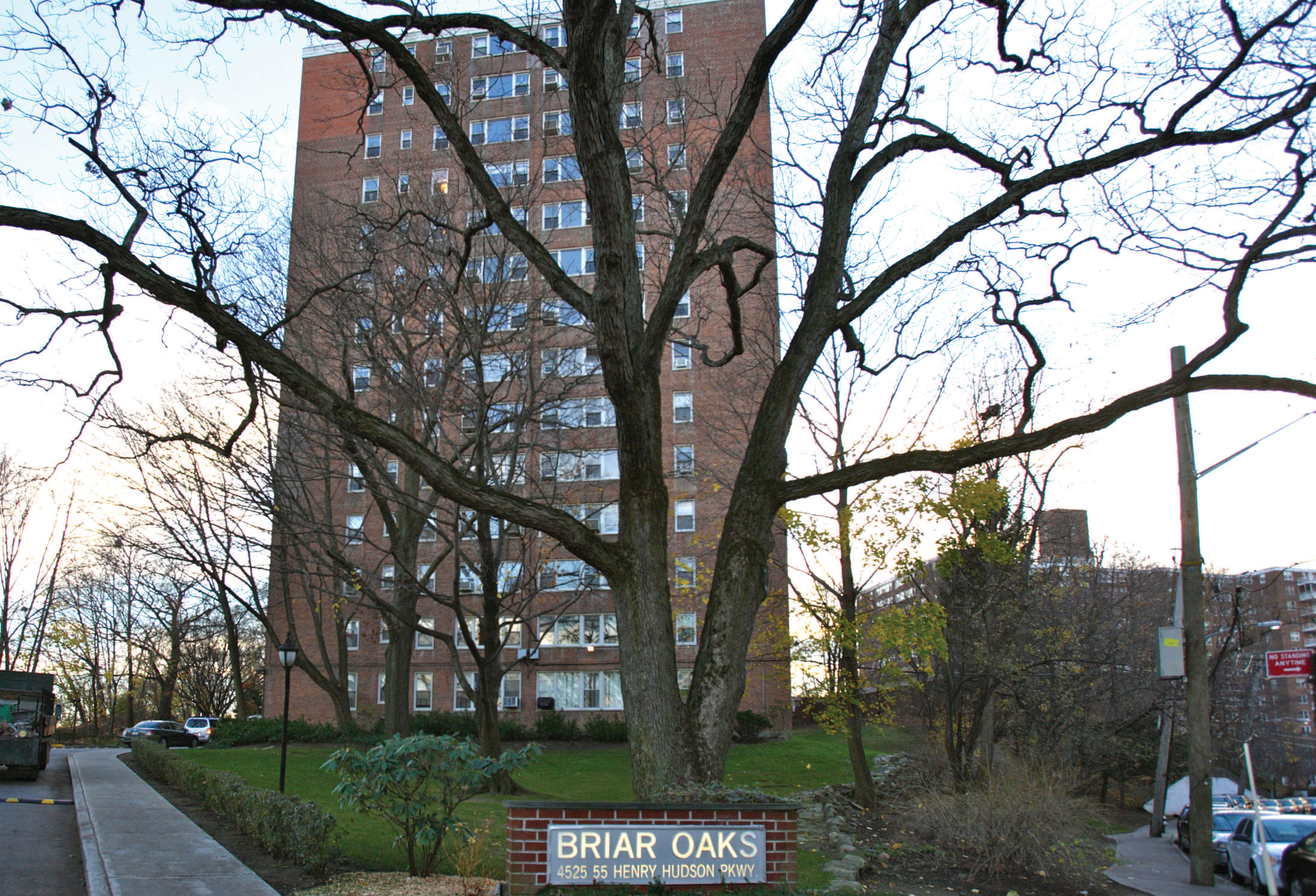
VOLUME 4 • ISSUE 15 • WINTER 2013-2014 PROJECT
- 3-
A Warm Welcome to a Skyline Original: John Tsampas, Newly Named President
Continued from Page 1
Kalafatis and Bill Pierrakeas
The immense pride he feels for the role he has played in the company’s phenomenal climb to success is clearly evident. He has helped Skyline grow from a small operation with a skeletal crew, performing $3000$4000 roof repairs and grossing roughly $500,000/yr., to one of the largest – “quite possibly the largest” — and most comprehensive full-service exterior restoration firms in the metro area, with revenues over $66M, a full-time staff of 70, plus a workforce that can grow to 700.
Crain’s New York Business ranked Skyline one of the City’s “Fast 50” in 2013 based on three-year triple-digit growth rates topping 166%. Yet John is quick to point out that “this was and is completely a team effort – credit goes equally to the vision and hard work of John K. and Bill, and to the entire, incredibly talented and dedicated staff at Skyline.”
He will, though modestly, admit to having skills as a communicator. Yet his efforts to build the business by defining Skyline’s scope and expertise are based on hard facts and truth. John will not compromise “one inch” on quality and integrity and knows that one’s promise must be backed up by the quality of the deliverables. “Without that, you have noth-ing,” he says.
University (Business Administration and Economics), and an alumnus of the highly selective Stuyvesant High School, John came to Skyline from a career in real estate where he was named the number one seller in the nation by Century 21. His natural and dynamic business development skills gave Skyline a strong start and his talents were bolstered by his initial confidence in the mission of the firm.
“Because I believe in New York and in the need to preserve all of its magnificent buildings, I always believed in Skyline. We are all about restoring architecture to its former glory. Even in the darkest economic times, restoration is a necessity and Local Law 11 mandated various steps. New construction is boom and bust, much riskier and especially so in down times,” says John.
Combining the topnotch quality of the work, excellent management and John’s ability to build lasting relationships with existing customers and create new ones has led Skyline to grow at a geometric rate. “Each year our bottom line was better than the last, going from $1M to $3, $3 to $15M and so on. Greater profit meant more and better equipment and the ability to take on larger jobs,” he says. “We’re at a point now where we are able to tackle the most complex megaprojects anywhere in New York.”

As for his role as a leader, he sees it as setting an example for others to follow. “I still close many deals myself,” he says.
One of Skyline’s most prestigious projects, a job which John secured, is the $5M complete exterior restoration of the Plaza Hotel which was finished on time and on budget. “To work on restoring one of the City’s most iconic buildings was tremendous,” he says. Another major project was the CBS headquarters, known as the “Black Rock” building, also an immense accomplishment. Yet he qualifies these achievements by noting that hundreds of restorations are completed by Skyline each year and each one is handled with the same meticulous care and painstaking attention to detail as the most high profile jobs.
John’s family consists of his wife, an assistant principal in Queens, two daughters in high school and a son graduating college this spring. A great fan of nature, in the little spare time he has he enjoys chopping wood and fly fishing at a log cabin in the Catskills. “I come back recharged and invigorated each time,” he says. When he speaks with passion about the future of Skyline it becomes clear how he is able to motivate the company’s employees. “We
– we’ve been setting the bar all along and will continue to do so.” And what makes this all possible? “There’s a synergy here – something great is happening. This company will not slow down,” he says. Certainly not with John Tsampas at the helm.
SmartCEO Future50 Award Winner

- 4-
A double-major graduate of Stony Brook
John Kalafatis, CEO of Skyline Restoration, was recently named Future50 Award winner at a special event organized by the NYC SmartCEO magazine. The winners were chosen based on a three-year average of employee and revenue growth. (L-R: John Tsampas, President; John Kalafatis, CEO; Alexander Pouris, Director of Operations; Eva Hatzaki, Director of Marketing; Daniel Callahan, Project Manager; Kevin Cahill, Project Manager; Bill Pierrakeas, President SRW; Peter Oxenham, Senior Estimator).
VOLUME 4 • ISSUE 15 • WINTER 2013-2014
NYC Scaffold Law: Is Reform Close?





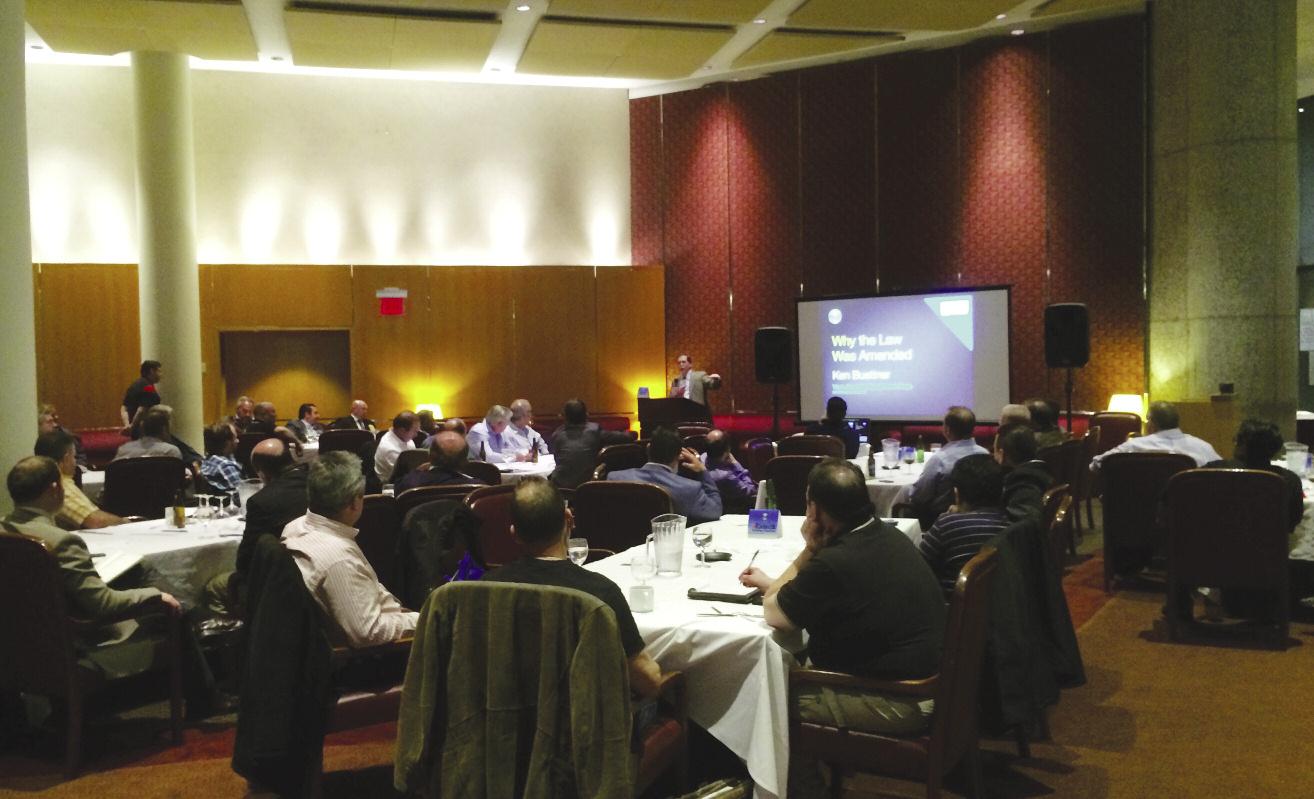 By Rygo Foss, Legal Counsel, Skyline Restoration Inc.
By Rygo Foss, Legal Counsel, Skyline Restoration Inc.

Despite Governor Cuomo’s recent announcement that the New York-only scaffold law reform amendment will again be tabled, hope should not be lost; it should be at an all time high. 2013 was an important year for scaffold law reform, and the fruit of many efforts should soon be realized. Those who have paid attention to scaffold law reform efforts likely took the news as little surprise for two primary reasons: political logistics and informational momentum picking up too late in 2013.
First, Governor Cuomo’s term is up for re-election in November of this year. Thus, it is no surprise that timing to tackle a controversial law with the strongest lobbyist group in Albany supporting it is not ideal. Moreover, Governor Cuomo’s re-
Continued on page 2
Keep On Smiling!
For the 6th consecutive year, Skyline Restoration is hosting its Annual Golf Classic to Benefit Smile Train, the organization that provides free surgery to children who are born with cleft lip or palate. Please join Skyline on Monday, July 7, 2014, at the Village Club of Sands Point, to help bring smiles to these children who are too poor to afford a surgery that costs as little as $250 and takes about 45 minutes.
For details, to participate or sponsor, please visit http://smiletrain.skylinerestoration.com
In this photo, last year’s winning foursome: (L-R) Carmine Anzalone, Joe Finery, Michael Kaspar, Eamon McDonell.

Time to Inspect the Window Mounted Air Conditioner Brackets
By Brian Sullivan, Sullivan Engineering LLC




Now is a great time to evaluate the condition of window mounted air conditioning units. As residents/occupants begin to re-inspect a/c units in their windows, this is the most convenient time to install these brackets. Improperly secured window a/c units may damage the window frame, can result in unnecessary air and/or water infiltration or at worse, can create a potentially catastrophic unsafe condition.

Additionally, all window mounted a/c units left in over the winter (particularly this past winter) should be inspected to see if the harsh winter weather and significant snow accumulation damaged the unit or caused it to shift or settle. When these units are now turned on and begin to vibrate due to stan-
Continued on page 2
A SKYLINE RESTORATION PUBLICATION VOLUME 5 • ISSUE 16 • SPRING 2014 skylines.skylinerestoration.com SKYLINES@SKYLINERESTORATION.COM Skyline Restoration Inc. - 1120 37th Avenue, LIC, NY 11101 - T: 718.937.5353 - F: 718.937.5784 - skyline@SkylineRestoration.com - www.skylinerestoration.com - MEMBERS OF: THE VIEWS AND/OR OPINIONS CONTAINED WITHIN ARE THOSE OF THE DRAFTER AND MAY NOT REFLECT THE VIEWS AND/OR OPINIONS OF SKYLINE RESTORATION INC.
PHOTO: GEORGE CONSTANTINOU
ENGINEER’S CORNER
NYCSRA MEETING
-
Inc. - Topic:
Law 11
The New York City Special Riggers Association held its second technical meeting on May 14th, at Club
101
in Manhattan. Speakers Included: Jim Quent of Mercury Public Affairs and Lobbyist for NYCSRA - Topic: Challenge of Amending The New Law; Ken Buettner of York Scaffold and NYCSRA Board
Member
Topic:
Why The Law Was Amended; Gene Ferrara of JMA Consultants
New Local
Railing Requirements;
James Bifulco of TSC - Topic: Site safety. The New York City Special Riggers Association was created in response to the threat of legislative changes undermining the Special Rigger's License. To this threat, holders of Special Riggers licenses banded together to fight the legislative changes. For more information visit nycsra.org
NYC Scaffold Law: Is Reform Close?
Continued from Page 1
election campaign is addressing taxes first and foremost. “[Y]ou have to prioritize what you want to get done first”1 Cuomo stated, and in an election year, that is what he should be doing.
Second, the strongest momentum for scaffold law reform, research and information, picked up too late for 2014 reform. On, December 16, 2013 the New York City School Construction Authority (“SCA”) announced that despite an improving safety record, the authority’s liability insurance costs are projected to more than double from an annual tab of $90 million in 2013 to $230 million for 2014. That’s $140 million less per year that the SCA will have to build classrooms — the equivalent of two-and-a-half new high schools erased.2 This is something to keep in mind as Mayor De Blasio pushes his progressive pre-K agenda and its $300 million dollar projected budget. Imagine if those funds came from flat insurance renewals rather than an additional $300 million dollars paid to the insurance company over the next two years. As it stands, those funds will be coming from our own pockets.
A study issued by Michael R. Hattery, PhD of the Nelson A. Rockefeller Institute of Government titled “The Costs of Labor Law 240 on New York’s Economy and Public Infrastructure” was released at the end of December 2013.3 In this intriguing 80-page study, in brief, Dr. Hattery uses statistical analysis comparing the aftermath of the 1995
Scaffold Law reform in Illinois (Illinois was the last state to have a law like this, and after preliminary review, no other nation has a law like this) and the resulting substantial decline in relevant safety outcomes. The study also analyzed increasing public and municipality costs, such as the MTA’s insurance cost increase from 3 to 7 percent and its correlation to labor law claims. Most impressively, in the economic impact analysis of labor law section, empirical data estimates that the cost associated with the law is about $110 million a year in insurance and legal/administrative costs. Under the models used, reform could net a $150 million net gain in the total value output of the economy along with a net gain of approximately 12 thousand jobs and $480 million in labor income.
Unsurprisingly, a quick backlash to the study quickly surfaced all over cyberspace. If you search the Rockefeller study, articles and lobbying efforts attempting to discredit the study outnumber the actual study many times over. Even if the numbers are not perfect, even up to 50 percent inflated, it is plain to see the impact reform can make.
In conclusion, although 2014 is not the year that scaffold law reform will finally happen in New York, with better legislative timing next year and this perfect storm of information, scaffold law reform does not seem far away.
1.http://www.crainsnewyork.com/article/20140425/BLOGS04/140429907/cuomo-wont-push-scaffold-law-reform-this-year# 2.http://www.nydailynews.com/opinion/scaffold-article-1.1547400
3.http://verticalaccessllc.files.wordpress.com/2014/03/2014-02-study-the-costs-of-labor-law-240-on-new-york-economy-and-

Time to Inspect the Window Mounted Air Conditioner Brackets
Continued from Page 1
dard operation, damage from the winter may result in loose panels and pieces falling from the unit.
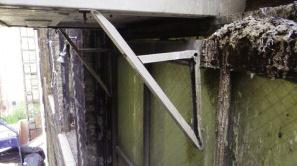
Façade Inspection Program
As part of any comprehensive façade inspection program, window mounted a/c units should be evaluated thoroughly. All suspect units should be immediately removed or properly secured. Building Owners and Managers should perform this task at least once per season and before any required façade inspections.
Under the NYC Department of Building’s FISP (Façade Inspection and Safety Program), formerly Local Law 11/98, inspectors are required to list window mounted air conditioners as an unsafe condition if they are not supported by proper exterior diagonal brackets or interior angles attached to the structure of the building. Exterior brackets must be properly installed, centered under the heaviest portion of the unit, typically the motor (which is not always in the center) and resting on a solid substrate.
Interior brackets must be attached to the structure of the building, not simply fastened to the window frame. Please keep in mind that all units secured to the interior will have to be inspected from the interior during each FISP (Local Law 11/98) inspection.
There are several types of approved exterior diagonal brackets that work well. The most common are the flat plate brackets that are installed from the interior by fastening the brackets to the sill and have a diagonal leg that is braced off of the wall by the pressure from the weight of the a/c unit. These brackets can be found in most “Do It Yourself” home improvement centers for around $40+/- and take 10 to 15 minutes to properly install.
If a building has through-wall a/c sleeves, it should be mandatory that these be used in lieu of window brackets as window sleeves are typically much more secure, should provide better protection against air/water infiltration and prevent damage to other building elements.
Regardless of whether or not a building is governed by the aforementioned requirements; it is good practice to follow the NYC DOB guidelines of window-mounted air condition installation. These tips were provided as a courtesy to our friends and colleagues in the industry. Proper safety plans and building maintenance schedules should be in place for all buildings. For more information on this topic or to discuss any issue further, please feel free to contact Brian Sullivan at bsullivan@sullivanengineeringllc.com
- 2-
VOLUME 5 • ISSUE 16 • SPRING 2014
ENGINEER’S CORNER
Exterior brackets must be properly installed, centered under the heaviest portion of the unit, typically the motor (which is not always in the center) and resting on a solid substrate, not on glass as shown in this photo.
Westbeth Center For the Arts
Westbeth Artists’ Housing was conceived in the 1960’s as a partial solution to the acute need to provide affordable housing and studios for artists and their families. In so doing, it became one of the first examples of adaptive reuse of industrial buildings for artistic and residential use in the United States.
Located in NYC in Manhattan’s Far West Village, it is a complex of 13 buildings which were formally the site of Bell Laboratories (1868-1966), one of the world’s most important research centers. It was here that the first talking movie, the condenser microphone, the first TV broadcast, and the first binary computer were demonstrated.
With innovative funding spearheaded by Joan Davidson of the J. M. Kaplan Foundation, and Roger Stevens of the National Endowment for the Arts, it became an ambitious renovation project designed to create 384 live-work spaces for artists of all disciplines and their families under the direction of developer Dixon Bain. Richard Meier was the renovation architect. Westbeth
opened in 1970.
Westbeth was added to the National Registrar of Historic Places on Dec 8, 2009. Subsequently, the New York State Historic Preservation Board nominated Westbeth to be on the State Registrar of Historic Places.
On October 25, 2011 the NYC Landmarks Preservation Commission unanimously designated Westbeth Artists Housing a New York City landmark. Significant research on Westbeth’s behalf was done by the Greenwich Village Society for Historic Preservation
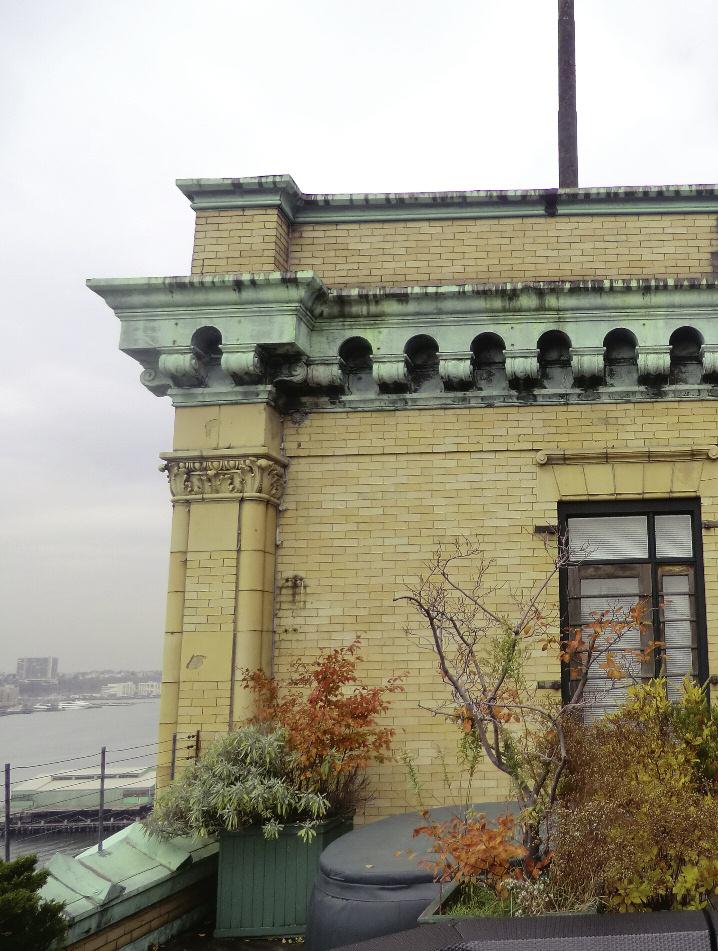
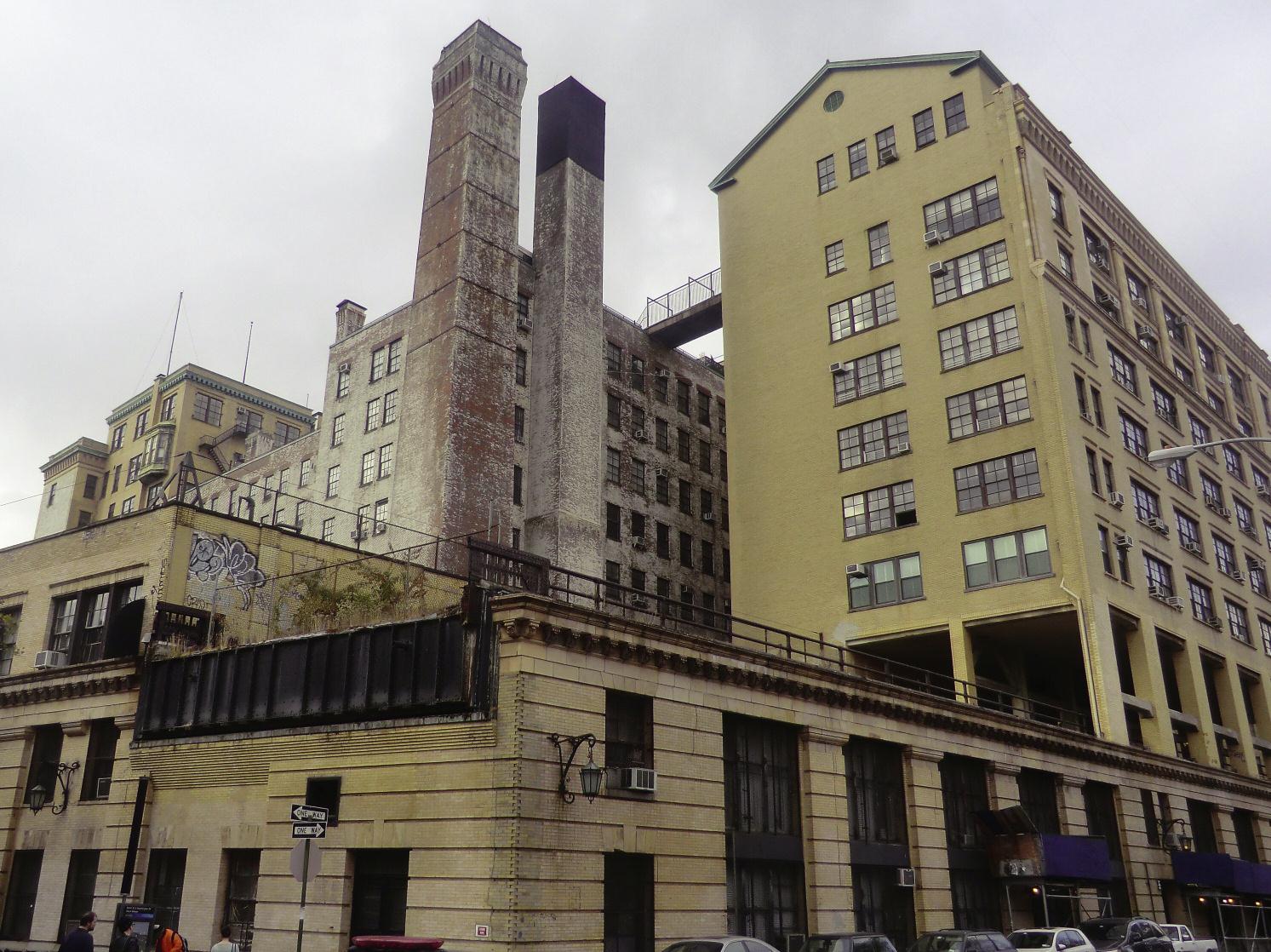
Westbeth is owned by the not-for-profit Westbeth Housing Development Fund Corporation, administered by the Westbeth Board of Directors. Cultural events are sponsored by the Westbeth Artists Residents Council, a tenant-elected not-for-profit organization. For further info see Council.
In addition to its residential component, Westbeth also contains large and small commercial spaces, performance and rehearsal spaces and artists studios both individual and communal, such as the

Owner: Westbeth Corp. Housing Development Fund Company Inc.
Architect/Engineer: Superstructures Engineers + Architects
Contractor: Skyline Restoration Inc.

Westbeth Sculptors’ Studio and the Westbeth Graphics Studio.
Westbeth is also home to a number of major cultural organizations including the New School for Drama, The Martha Graham Center of Contemporary Dance, and Congregation Beth Simchat Torah, the first LGBT synagogue in New York.
(Source: westbeth.org)
VOLUME 5 • ISSUE 16 • SPRING 2014 PROJECT
Skyline Restoration has been commissioned to perform façade restoration and roof replacement at the Westbeth Center For the Arts buildings with an estimated completion date of Spring 2016.
Historic House-Plan Collection Added to BTHL
The APT Building Technology Heritage Library is an online, digitized collection of architectural and construction trade catalogs and related publications available for use by the public at no charge. The library is hosted as part of the Internet Archive at https://archive.org/details/build ingtechnologyheritagelibrary
House-plan catalogs as both plan books and "kit home" catalogs are well represented in the Building Technology Heritage Library. Companies such as Aladdin Homes, which sold kit homes, and the Garlinghouse Company, which produced plan books, are two of the most well-known companies. This topic is poised for growth with the addition of the Jim Draeger house-plan book collection. Draeger is the State Historic Preservation Officer (SHPO) for the Wisconsin Historical Society. He is a historian with a particular interest in vernacular architecture and has published two books about Wisconsin places (Fill 'er Up: The Glory Days of Wisconsin Gas Stations and Bottoms Up: A Toast to Wisconsin's Historic Bars and Breweries). For the better part of his professional career, Jim was an avid collector of house-plan catalogs and a few other related construction topics. His 500-plus catalogs, which cover a wide range of American houseplan companies in business throughout the twentieth century, are now being scanned and uploaded to the BTHL. These additions will be completed in May 2014. With this collection, the BTHL will have more than 1,000 house-plan catalogs available. Anyone interested in domestic architecture of the twentieth century is going to find this to be a comprehensive resource.
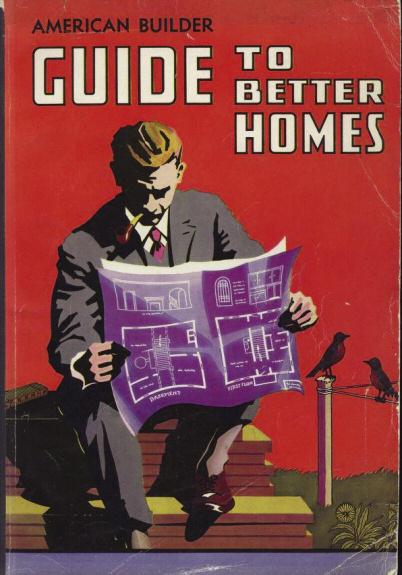
Old workers return, new hires arrive, as construction jobs grow
REUTERS. - Construction work is picking up as the economy does, and some former workers in the industry are coming back. But there's still concern about whether there will be enough workers for the projects as they ramp up. "[W]e're seeing folks being added to the industry but most are brand new and require lots of training," said Jeff Dworkin. "What we are seeing are new hires who have no experience in electrics or plumbing." The Associated General Contractors of America is one trade group that has launched initiatives in response to the need to attract more workers.
FUTURISTIC MATERIALS Live bacteria is used to make self-healing concrete
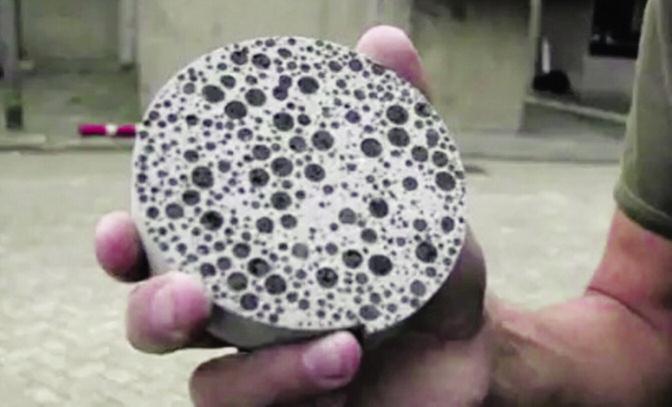
Concrete is a popular building material, but it's vulnerable to cracks. Water and chloride from icing salt can seep into preexisting fissures and make them larger. Overtime, this can become a dangerous (and expensive) problem. Self-healing concrete, developed by scientists at Delft University in the Netherlands, uses live bacteria — mixed into the concrete before it is poured — to seal up those fractures.
How it's transformative: When water gets into the cracks, the bacteria is activated and produces a component in limestone called calcite that fills up the crack completely. Researchers are still conducting outdoor tests to see if the concrete can be put to real use.
Suggested uses: Sidewalks, building foundations, other architectural structures. Dina Spector - businessinsider.com
The 24th Lucy G. Moses Preservation Awards
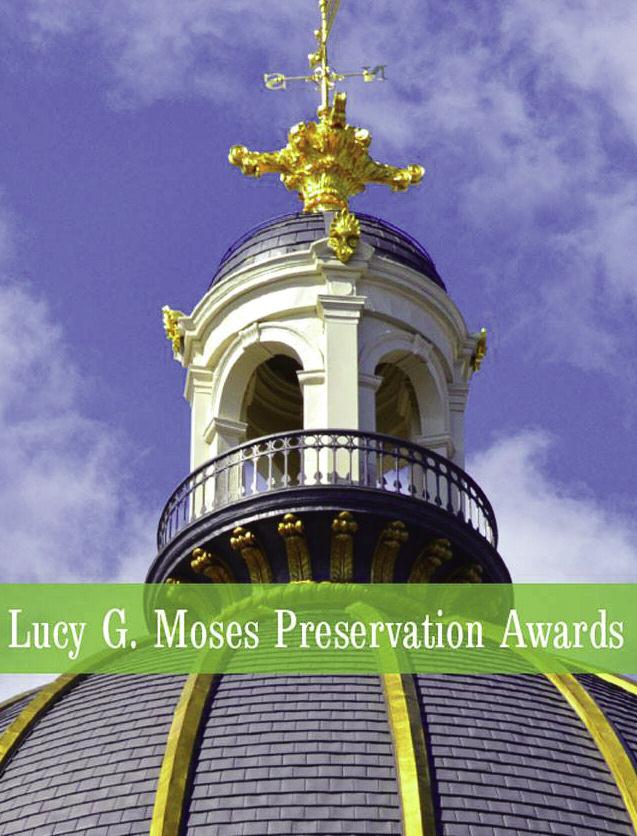

More than 525 people packed the former Williamsburgh Savings Bank in Brooklyn to applaud an impressive list of Moses winners from across the City. The Lucy G. Moses Preservation Awards are the New York Landmarks Conservancy’s highest honors for outstanding preservation and this year’s awards ranged from major civic building restorations to saving a Lower East Side church from demolition.
Individual honors went to Charles Platt, FAIA, with the Preservation Leadership Award and Lola Finkelstein with the Award for Public Leadership in Preservation.
In 2010, Skyline Restoration received the Lucy G. Moses Award “in recognition of the outstanding preservation efforts” for the MacIntyre Building at 874 Broadway, NYC.
Bacteria spores added to concrete mix are activated by water.
TotallyConcreteClub/YouTube VOLUME 5 • ISSUE 16 • SPRING 2014 - 4-
American Building and Building Age: American Builder Guide to Better Homes (c. 1935)
The American Builder was a publication begun by the Radford Architectural Company of Chicago. This one dates from the final years in the 1930s.
An Unprecedented Event Exterior Restoration, Public Safety and Sustainability Conference



NEW YORK. - A first of its kind, industry-wide mega-event, the Exterior Restoration, Local Law 11, Public Safety and Sustainability Conference – 2014, will take place on Tuesday, October 28, at the NYU Kimmel/Global Center in New York City. The conference, chaired and organized by Alan Epstein, P.E., MSCE, ESQ., LEED AP, president of Epstein Engineering, P.C, will feature a full day of panel sessions with leading experts on a wide range of trending topics impacting all aspects of the industry.
“This conference is unprecedented in its scope and purpose. It is also essential to the industry and to New York City,” says Epstein. “It will bring together varied com-

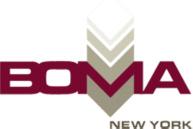

Continued on Page 2
The Skyline Charitable Foundation Inc.
The Skyline Charitable Foundation, Inc (“Skyline Foundation”) has attained tax exempt status as an IRS approved 501(c)(3)! This was founded by Skyline Restoration as a vehicle to expand its philanthropic ideals by creating and organizing events to benefit charities in the five boroughs of NYC and beyond.

The Skyline Foundation team is looking forward to working with its business and future charitable partners to support worthwhile and community building endeavors.
We look forward to seeing you at a Skyline Foundation event soon!
Over $80K Raised for Smile Train at Skyline’s 6th Annual Golf Outing
On July 7th, over 200 people joined Skyline Restoration’s 6th Annual Golf Classic to Benefit Smile Train at the Village Club of Sands Point, which raised a record of $84,000 that will provide free cleft surgery to poor children around the world. In this photo, the winning threesome: George York, Phil Galasso, and Rygo Foss. To view more photos of this event, please visit skylinerestoration.com/smiletrainphotos

Skyline Restoration Ranked Among ENR-New York’s Top Tri-State Contractors for 2014



Skyline Restoration is pleased to announce that it has been ranked among ENR New York’s Top Tri-State Contractors for 2014.


In addition to the overall ranking, the survey divides companies into specific market sectors and ranks them within these categories. Skyline made the Top 20 for both the Commercial list and for Residential Buildings. For more information on the ENR-New York listing, see http://newyork.construction.com/new_york_top_lists_const ruction_firms/2014/Top-Contractors/001-100.asp or the July 14, 2014 print edition.

Picking the Right Site Safety Manager
By Michael R. Gianatasio, P.E
NYC Developers and Contractors are sharing the same burden on major projects throughout New York City. Given the recent boom in major building construction developers and contractors alike have found themselves in desperate need of licensed NYC DOB Construction Site Safety Managers, which at the moment are in very limited supply. For most, the question then becomes, who is qualified to manage the risk of overseeing my project and who is out there just to throw their license on a PW2 form, fill out a log and run to the next site?
The mission of a good risk management company is to possess a strong team, be able to provide prompt, excellent client services in safety engineering and safety management, assist clients in complying with legal regulations, plan logistical operations, assure qualified personnel are on their sites and protect the overall interests of not only the public but also the private stake holders by always optimizing efficiencies and mitigating risks.
The benefits of retaining a professional firm with experience lead to lower overall insurance costs, reduced litigation risks, fewer stop work orders from regulators, increased worker satisfaction and heightened public goodwill.
Continued on page 4
A SKYLINE RESTORATIONPUBLICATION VOLUME 5 • ISSUE 17 • SUMMER 2014 skylines.skylinerestoration.com SKYLINES@SKYLINERESTORATION.COM Skyline Restoration Inc. - 1120 37th Avenue, LIC, NY 11101 - T: 718.937.5353 - F: 718.937.5784 - skyline@SkylineRestoration.com - www.skylinerestoration.com - MEMBERS OF: THE VIEWS AND/OR OPINIONS CONTAINED WITHIN ARE THOSE OF THE DRAFTER AND MAY NOT REFLECT THE VIEWS AND/OR OPINIONS OF SKYLINE RESTORATION INC.
ENGINEER’S CORNER
An Unprecedented Event Organized by Epstein Engineering, P.C.
Exterior Restoration, Public Safety and Sustainability Conference
Continued from Page 1
ponent parts and parties from all sectors to exchange and share their knowledge and experience from divergent perspectives yet focused on a common goal: improved public safety.”
New York City has over 13,000 high-rise buildings, many with balconies and terraces. Studies show that as the buildings age, the risk of accidents, both injuries to people and property damage, increases.
“You can’t attack the problem with one element – the DOB can’t do it all. You need engineers, contractors, architects, material suppliers, a full range of industry professionals,” says Epstein.
Furthermore, seminars generally target one area from a certain viewpoint. This event will be comprehensive. Engineers will better understand the intricacies of scaffolding, while contractors will gain insights on the specific conditions engineers look for when evaluating repair and renovation needs.
“Conference—2014 will be a milestone, a major first step towards what we hope will be improved ongoing communication between all,” says Epstein.
The significant number of high caliber, industry-focused speakers has never before been assembled at one site. Among the pre-
WHO?
Among the groups to be represented as speakers and attendees will be: building owners and managers; site safety consultants; engineers; architects; preservationists; government agency officials; exterior restoration contractors; sidewalk bridge and scaffold companies; material manufacturers and suppliers; insurance specialists; attorneys; sustainability consultants; educators; students; vendors; expediters and other professionals.
WHAT?
A partial list of planned panels at Exterior Restoration, Local Law 11, Public Safety and Sustainability Conference – 2014 includes:
•Site Safety
•The Economics of Local Law 11
•Brownstone and Limestone and
senters will be top-level leaders from the DOB and from the Landmarks Preservation Commission with specialized expertise on high-rise buildings, restoration, preservation, scaffolding and rigging. Heads of engineering firms will discuss safety conditions and inspection practices. Contractors entrusted with repairing the properties will offer case histories and lessons learned. Attorneys will review the legal issues involved in repairing and preserving buildings. Sustainability and energy savings, a critical component in restoration and preservation today, will be explored in depth.
An updated examination of Local Law 11 will comprise a major part of the conference. With the 7th Cycle Local Law 11 filing period nearing completion and the 8th Cycle scheduled to begin in a few months, the law has been changed in a number of ways.

Conference—2014 will also provide an excellent venue for owners, managers and others to interact with and develop new business opportunities and relationships with key individuals within the industry. It will offer contractor principals, marketing personnel, project managers, estimators, and field supervisors a way to meet with owners, property managers, engineers, architects, material manufacturers, public agency officials, attor-
CONFERENCE—2014
Terracotta Repairwork
•Concrete Restoration
•Construction Claims and Dispute Resolution (Arbitration, Mediation, Litigation)
•Historic Preservation
•Scaffold Law (Labor Law 240); LL11 –Past, Present, Future
•Emergency Situations
•Energy and the Façade
•Expediting and Permits
•Façade Repairwork and Adjacent Properties
•Green Roofs
•Owner, Management and Board Member Roles on Exterior Repairwork
•Insurance Issues
•Landmark Properties
•Legal Issues
neys, expediters and others active in the field.
The NYU Kimmel Global Center was chosen for Conference—2014 since it is widely recognized as a highly professional facility with a tradition of accommodating some of the most pivotal events in New York City.
Alan S. Epstein has a bachelor’s degree in engineering from Stony Brook University, a master’s degree in civil engineering from NYU/Polytechnic University, and a law degree cum laude from St. John’s University School of Law. He has served as a member of the City's Building Industry Advisory Council and as a special consultant to the New York City Department of Buildings on matters related to the drafting of New York’s façade inspection law, Local Law 11/98. In addition to being a Licensed Professional Engineer, a LEED AP and an attorney, Epstein frequently lectures on subjects related to Local Law 11. He is one of a very select group of professionals who has actively practiced in the field of façade restoration and Local Law 10/11 compliance since New York’s first façade inspection law was enacted over 30 years ago. He has more than 30 years of experience designing and managing multi-million dollar construction projects from inception through completion and has participated in the resolution of numerous construction claims and disputes.
•Exterior Wall Systems
•Financing Projects
•Railing Assessments
•Violation Dismissals
•The Role of the NYC DOB
•Rigging and Scaffold Systems
•Roof and Terrace Reconstruction
•Shoring Design and Installation
•Sidewalk Bridging
•Special Inspections
•Sustainable Façade Repairwork
WHEN?
Tuesday, October 28, 8 am to 3 pm
WHERE?
NYU/Kimmel Global Center, 60 Washington Square South, NY, NY 10010
To register: Epstein Engineering, P.C., 212.697.5353 or LL1198@aol.com
VOLUME 5 • ISSUE 17 • SUMMER 2014
- 2-
50 Sutton Place South
Property Manager: AKAM Associates Inc.
Architect/Engineer: FSI Architecture PC
Contractor: Skyline Restoration Inc.

Developed by the Fisher Brothers and built in 1956, 50 Sutton Place South is located alongside the East River, amongst the most affluent streets of the Upper East Side

The building is an exclusive post-war, twenty one story residential cooperative with 196 individual apartment units
Recently, the building underwent total exterior envelope restoration which included brick and mortar restoration, relief angle repairs and balcony restoration with installa-
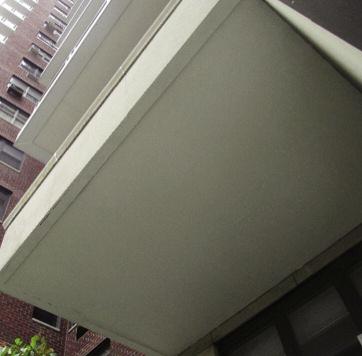
tion of new balcony railing systems in accordance with Plans and Specifications prepared by FSI Architecture PC (FSI) who provided architectural and engineering services with Skyline Restoration Inc as the exterior restoration contractor for the project
The project was planned after an extensive Local Law 11 Investigation revealed the need for restoration The scope was developed and work was initiated in 2011 and included restoration of the brick masonry
façades, and underlying steel, reinforced balconies and railings, as well as terrace restoration After the investigation revealed deterioration at the concrete balconies, a cost effective plan was put forth for restoration Recommendations included the restoration of low parapets at terraces as well
FSI managed the project with a proposed plan of action to repair and restore the deteriorated portions of the building, including masonry, balconies, railings and terraces, while the building remained fully occupied
Specifications for repairing reinforcing steel at balconies included the use of Sika Ferrogard 903 and Sika concrete patch material Several mock ups were performed to determine the best course of action for finishing the balconies in a cost effective and aesthetically appealing manner FSI determined two possible approaches The first included the installation of a cold fluid applied reinforced system by Sika The second included the installation of metal fascia caps at the perimeter of the concrete curbs to match the existing
The project was phased to be completed over a period of two or more years but was completed ahead of schedule The project was completed in April of 2014 FSI and Skyline Restoration along with AKAM property management and the Board of Managers successfully collaborated to bring the project to completion ahead of schedule and below budget despite numerous obstacles and unforeseen conditions often found in large restoration projects
VOLUME 5 • ISSUE 17 • SUMMER 2014 PROJECT - 3-
NYCSRA Hosted Its First Rooftop Event
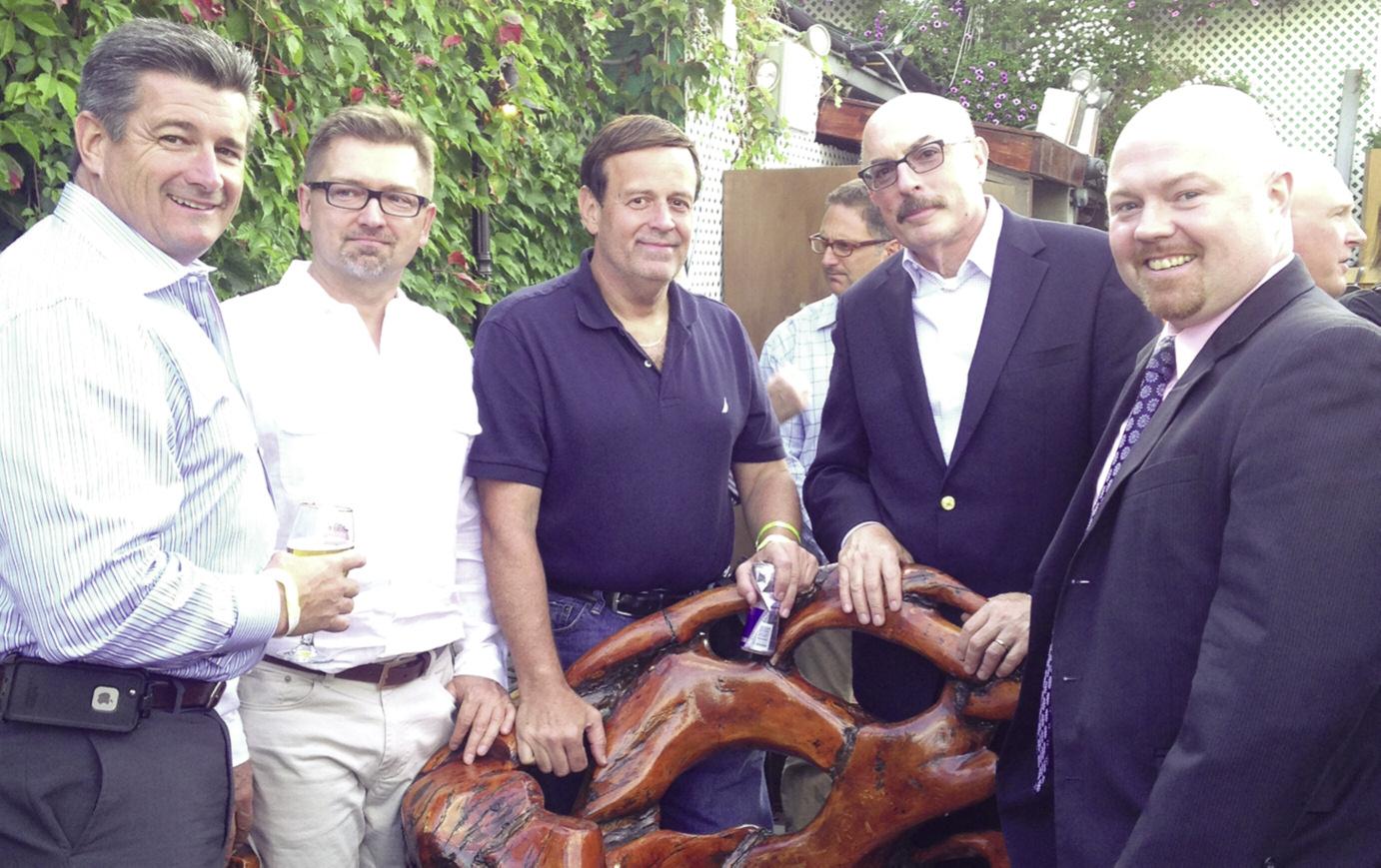

Picking the Right Site Safety Manager
Continued from Page 1
With the proper support staff, insurance and depth, a good firm can be the difference between exposure to serious safety violations / stop work orders and limited ‘near-misses’ in a daily log.
Choose wisely.
Michael R. Gianatasio is a Director at ISG Risk Management, a full service site safety and occupational management risk firm that provides construction site safety management and safety engineering, and is a Board Member of the NYC Riggers Association. For more information visit ISGRiskManagement.com
A Special Tour Of the New York Harbor
3-D Printing Helps Designers Build a Better Brick
By Daniel Aloi in Cornell Chronicle(excerpt)
Using 3-D printing and advanced geometry, a team at Cornell has developed a new kind of building material – interlocking ceramic bricks that are lightweight, need no mortar and make efficient use of materials.
Developed by the Sabin Design Lab in collaboration with Cornell and Jenny Sabin Studio, the PolyBrick project team included assistant professor of architecture Jenny Sabin with senior research associate Martin Miller, a visiting critic at Cornell; visiting lecturer Andrew Lucia; and Nicholas Cassab, B.Arch. ’14.
“PolyBrick is the first mortarless, 3-D printed wall assembly,” Sabin said. “It will allow for the production of ceramic wall assemblies that are robust and high strength due to the novel implementation of highly complex and organic generative design strategies that are also simply and economically produced. … 3-D printing allows us to build and design like nature does, where every part is different, but there is a coherence to the overall form at a global scale.”
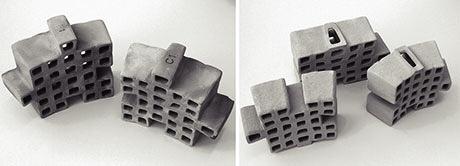
PolyBricks feature tapered dovetail joints like those used in woodworking, and the tapered sides of the bricks can be oriented in wall assemblies to maximize structural strength.
Entire buildings can be constructed using a single material, and there is almost no waste in the 3-D printed production of the bricks.
With their porous structural lattice, the ceramic bricks are a cost-effective building material, since they are much lighter and use less raw material than conventional solid bricks, and would be useful in large-scale constructions.
On August 7th, the New York Landmarks Conservancy offered its members a special tour of the New York Harbor on the (retired) fireboat John J. Harvey. On the National Register, it was built in 1931 and named for the FDNY pilot who was killed aboard fireboat Thomas Willett while fighting a fire aboard the North German Lloyd Line's SS Muenchen.
At 130 feet and 268 gross tons, she is among the most powerful fireboats ever in service, capable of pumping up to 18,000 gallons of water a minute. Harvey assisted during such notable fires as the Cunard Line pier fire in 1932, the burning of the Normandie in 1942, and the ammunition ship El Estero during World War II. She served the FDNY until her retirement in 1994. On September 11, 2001, John J. Harvey was reactivated as FDNY Marine 2. Alongside FDNY fireboats Firefighter (a National Historic Landmark) and John D. McKean, she pumped water for 80 hours, until water mains were restored. Her engine room is one of the most intact and complex in the nation.
John J. Harvey is an ongoing restoration project undertaken by Save Our Ships New York, a chartered not-for profit. That restoration has been assisted by grants from the New York Landmarks Conservancy, the New York State Environmental Protection Bond Act, a federal Save America’s Treasures Grant, and grants from the Hudson River Foundation, as well as some 400 private supporters.
Sights on the tour included: Battery Park/World Trade Center, Ellis Island/Statue of Liberty, Red Hook, Governors Island, Brooklyn Bridge, Williamsburg Bridge.
VOLUME 5 • ISSUE 17 • SUMMER 2014 - 4-
PolyBricks are created on a 3-D printer as greenware, at left, and then fired. The ceramic bricks after one firing are shown at right.
On August 14, the New York City Special Riggers Association hosted a cocktail reception for their members, sponsors and friends, at 235 Fifth in NYC. In this photo, (L-R), Joe McCallion, Upgrade Contracting Co. Inc.; Matthew Jaworski, Brend Renovation Corp.; John Pantanelli, Swing Staging; Howard Zimmerman, Howard L. Zimmerman Architects PC; Jim Quent, Mercury. NYSCRA’s next Technical Meeting will be held on October 9th at Club 101.
Skyline Restoration Receives NYSA’s Distinguished Achievement Award for Building Restoration
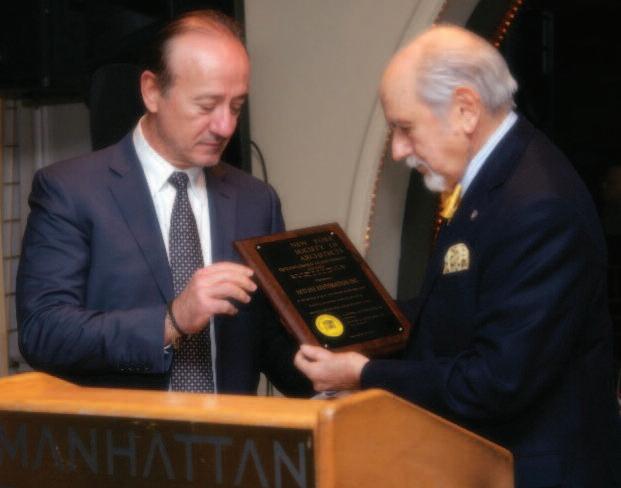
On Wednesday, November 19th, Skyline Restoration, Inc. received a Distinguished Achievement Award from the New York Society of Architects (NYSA) for “providing superior craftsmanship and professional service to the New York building restoration trades” at NYSA’s 108th annual Awards Dinner at the Manhattan Penthouse. The award, presented by NYSA President Andrew Antoniades, RA, was accepted by Skyline CEO John Kalafatis on behalf of Skyline.
Kalafatis spoke of Skyline’s “reputation for excellence” and credited the Skyline team for 25 years of “relentlessly high standards for craftsmanship and performance.” He commended Skyline’s “amazingly talented and dedicated staff” and thanked NYSA, “a highly respected organization that has helped …to foster the progress of not only the architectural profession, but the entire design and construction community for well over 100 years.”
Skyline Receives 2014 North American Copper Award





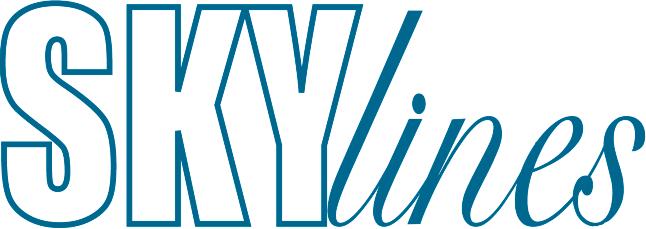
For the historic restoration of the copper and slate roof at 6 Harrison Street in Tribeca and the installation of a 21-foot copper spire.
Pages 4-5
Railing Inspections Are Due and FISP 8th Cycle Is Here!
By Merritt Engineering
If you are a Building Owner or Property Manager and haven’t yet filed your supplemental Railing Inspection Report with the NYC DOB, time is running out. All reports must be filed by Feb 2, 2015.
On May 17, 2013, Rule 104-03 (of Title I of the Rules of the City of New York), which governs periodic inspections of exterior walls and appurtenances of buildings, was amended to require that Owners submit a separate report



Continued on Page 7
Exterior Restoration Conference Scores Points with All Sectors of Industry
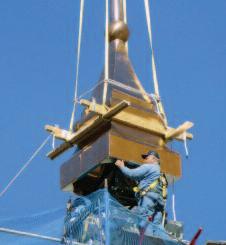



“We’re a strong economic engine – and we want to protect the environment. We have to merge profitability and efficiency for owners, all with the goal of enhancing public safety,” said Alan Epstein, P.E., MSCE, Esq., LEED AP, president of Epstein Engineering, P.C, the chair and organizer of a first of its kind, industry-wide mega-event.
Pages 2-3 SKYLINE CELEBRATES 25 YEARS
Page 6
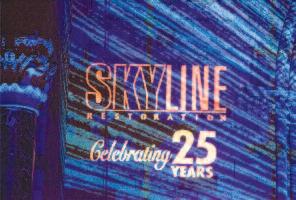
A SKYLINE RESTORATION PUBLICATION VOLUME 5 • ISSUE 18 • INTER 2015 skylines.skylinerestoration.com SKYLINES@SKYLINERESTORATION.COM Skyline Restoration Inc. - 1120 37th Avenue, LIC, NY 11101 - T: 718.937.5353 - F: 718.937.5784 - skyline@SkylineRestoration.com - www.skylinerestoration.com - MEMBERS OF: THE VIEWS AND/OR OPINIONS CONTAINED WITHIN ARE THOSE OF THE DRAFTER AND MAY NOT REFLECT THE VIEWS AND/OR OPINIONS OF SKYLINE RESTORATION INC.
ENGINEER’S CORNER
In the photo (L-R): John Kalafatis, CEO, Skyline Restoration Inc., and Andrew Antoniades, RA, President, NYSA. °°°
Photo:GeorgeConstantinou
Photo:CarlGlassman/TribecaTrib
Exterior Restoration Conference Scores
By Evelyn Mertens By
“There’s an emerging recognition that this is indeed an industry and a powerful one. We’re a strong economic engine – and we want to protect the environment. We have to merge profitability and efficiency for owners, all with the goal of enhancing public safety. This is a win-win environment. NYC is its buildings, its skyline... We’ve developed a unique and important skill,” said Alan Epstein, P.E., MSCE, Esq., LEED AP, president of Epstein Engineering, P.C, the chair and organizer of a first of its kind, industry-wide mega-event, the Exterior Restoration and Local Law 11 Conference which took place on October 28, at the NYU Kimmel/Global Center in New
information, sharing ideas and opinions as well as business networking.

KEYNOTE - RICHARD ANDERSON, PRESIDENT, NEW YORK BUILDING CONGRESS
Following Epstein’s introductory remarks, Richard Anderson, president of the New York Building Congress (NYBC), delivered an upbeat keynote address, telling all that “We’re almost back to the peak of 2007 – in 2014 overall spending should reach almost $33B and top $35B by 2016.”
He added that “There is no weak sector at present…The construction market has rebounded nicely [due to] an improving economy, increased foreign investments, … progress on public and private sectors. We are part of a vibrant NYC market – the key-
the time needed to receive a site safety license.
Walter B. Melvin, AIA, principal, Walter B.Melvin Architects LLC, discussed landmark preservation and how to help the city’s aging buildings – some dating back to 1800 –become sustainable “while maintaining the historic fabric for which they’re celebrated.”
He pointed out the environmental merits of maintaining these buildings: “We shouldn’t tear down a building to build a new green building. You can’t produce a more energy efficient building than one where the carbon footprint has been washed away by the sands of time.”
Thomas G. Coghlan, president, Design Insurance Agency spoke of liability insurance for architects and engineers and risk management issues.
Joseph Charczenko, partner, Construction Risk Partners, discussed the “perfect storm” confronting insurance carriers today, with Workers Comp reform hurting
York City. Skyline Restoration was a Platinum sponsor.
The conference addressed a wide range of trending topics impacting all aspects of the NY metropolitan exterior restoration industry, a market that serves a dense urban environment with 14,000 buildings over six stories high. The conference was timed to precede the filing period of the 8th cycle of Local Law 11 scheduled to take effect in February 2015.
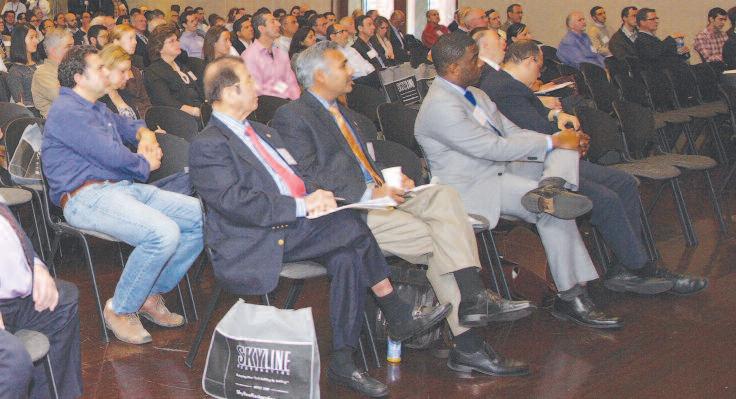
The brainchild of Epstein, it was the year-long culmination of a vision that, he notes, “exceeded all expectations,” drawing a sellout crowd of over 300 representing over 40 categories of industry professionals and trades including engineers, architects, owners, managing agents, contractors, site safety professionals, material manufacturers and distributors, expediters, insurers and attorneys. The nearly all-day event provided ample opportunity for disseminating
note is a positive one.”
TECHNICAL & FINANCIAL ISSUES PANEL
Timothy Lynch, P.E., assistant commissioner investigative engineering services, NYC DOB, detailed the City’s classification of buildings under Local Law 11: safe, unsafe, or safe with a repair and maintenance program (SWARMP). He spoke frankly saying, “There are no secrets here –you’ll hear about it on the news. I will give you the data you need – we will share the information.”
He concluded, “We know that ‘nos’ have to convert to ‘yeses.’ We are having a very robust dialogue with the industry because Cycle 8 starts in February.”
James Bifulco, CSP, president, Total Safety, Inc., spoke of the shortage of site safety managers due to such factors as the increase in construction work, the requirement for a site safety manager, and
profitability and NYS Labor Law 240 causing claim values to “continue to rise in frequency and severity” with an average labor law claim of $4M. The result has been a massive withdrawal of insurance companies with 10 –20 construction carriers still involved, all narrowly focused. Façade restoration generates roughly one or two quotes.
Hence, there is a “new normal”: rates have doubled in the last 4-5 years in New York City.
Charczenko advised the industry to “focus on cost relativity, not cost” and “invest in quality control and loss prevention.”
LEGAL ISSUES PANEL
Raymond Mellon Esq., partner, Zetlin & DeChiara, LLP, launched the legal panel discussion by exploring issues involved in adjoining property work advising all to “communicate with the other side and do it early.”
Steven Goldstein, Esq., partner, Shaub, Ahmuty, Citrin & Spratt, LLP, presented a general overview of the Scaffold Law (Labor Law 240).
Robert Rubin, Esq., special counsel,
VOLUME 5 • ISSUE 18 • WINTER 2015
- 2-
Photo:GeorgeConstantinou
“We’re a strong economic engine,” says organizer Alan Epstein, P.E.
Points with All Sectors of Industry
“We’re a strong economic engine,” says Alan Epstein, P.E., MSCE, Esq., LEED AP, president of Epstein Engineering, P.C, the chair and organizer of a first of its kind, industry-wide mega-event, the Exterior Restoration and Local Law 11 Conference.
McCarter & English, LLP, spoke about dispute resolution by arbitration, mediation, and litigation.
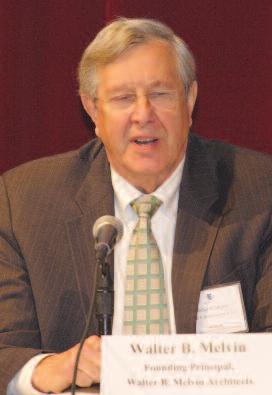
He noted, “There’s been a sea change in the way construction disputes are resolved. There is now real time dispute resolution – today construction contracts have specified steps that must be followed in the negotiation phase. If a dispute is not resolved it goes to senior executives. There is a provision for mediation, then arbitration or court proceedings.”
He concluded: “We’ve come a long way in construction dispute resolution – [including the] introduction of women into the process. Disputes are avoided and ultimately resolved.”

Robert Herrmann, Esq., partner, Menaker & Herrmann, LLP, explored transition issues – i.e. when a project is taken over midstream. He discussed such factors as liability for prior work; pending insurance claims; ensuring that the insurance company is on board with the transition; and subcontractor terms including lien waivers and bonding capabilities.
Said Herrmann, “A transition situation [can be a] great opportunity but it can be problematic if you don’t address issues.”
John Osborn, Esq., principal, John E. Osborn, P.C., spoke of AIA contracts and riders and such issues as termination of contractors, grounds for termination, mediation, if a contractor defaults, and
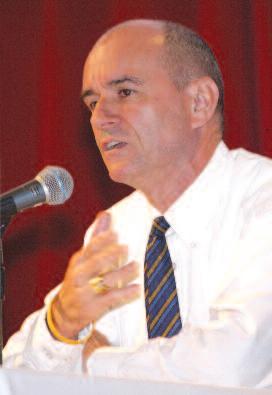
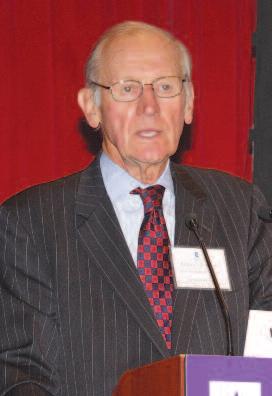
mutual waiver of consequential damages.
COMMENTS
The event concluded with a networking reception and a chance to meet the speakers one-on-one.
Said Epstein, “The conference was extraordinary in that it brought together all facets of the industry. This was never done before. The synergy of having everyone with a common interest in one site sets it apart from other trade shows and industry events –there was a commonality of focus and the timing is critical for Local Law 11.”
Attendees concurred.
DOB’s Lynch was grateful for the opportunity to share his knowledge as a panelist and said that he “would love to do [so] again.”
Charczenko, also a panelist (see above) said, “Having participated in many conferences in the past, I particularly enjoyed this event and was impressed with the well-run, well-attended operation.”
Panelist Bifulco, told Alan, “Your staff and you did a tremendous job which was evident in the attendance, quality of the event and the feedback from the participants.”
Richard Mand, president of Mand Restoration said, “…Today was a great beginning towards consolidating our industry and I really appreciate [the] leadership.”
“It was [a] pleasure. Such a great event
for the industry,” said Jackie Manzer, business relations manager for Vidaris.

“Seeing professionals from different sectors helps us to see the whole picture rather than a piece of it… We are a diverse group – this event got us in one room to address issues that affect us all,” said Joanne Tall, principal, Kamen Tall Architects.
Stephan Andreatos, Vice President, SRW, said, “From a contractor’s standpoint we understood the requirements of insurance for the architectural side of the industry – the insurance conditions and challenges they face. The consulting firms heard firsthand from industry leaders about the challenges and escalating costs for contractor’s insurance.”
Phil Gonnella, NY representative for Tnemec & RD noted, “We don’t ever get a chance to sit down with so many consultants, architects and engineers...There has to be more interaction and conferences... It’s so important to get people in one room together.”
And Joe Vullo, sr. project sales rep, Sika Corp., said, “This was one of the best events for networking we’ve ever attended in NYC – there were owners, architects and engineers, contractors and suppliers of materials all specific to the restoration industry in this metro NY marketplace – all in one central location.” °°°
- 3-
Richard Anderson, president of the New York Building Congress (NYBC), delivered an upbeat keynote address, telling all that “We’re almost back to the peak of 2007 – in 2014 overall spending should reach almost $33B and top $35B by 2016.”
Timothy Lynch, P.E., assistant commissioner investigative engineering services, NYC DOB, detailed the City’s classification of buildings under Local Law 11: safe, unsafe, or safe with a repair and maintenance program (SWARMP).
Walter B. Melvin, AIA, principal, Walter B.Melvin Architects LLC, discussed landmark preservation and how to help the city’s aging buildings – some dating back to 1800 –become sustainable “while maintaining the historic fabric for which they’re celebrated.”
Photos:GeorgeConstantinou
Skyline Restoration Receives 2014

Towering Spire Installed and Copper Roof Restored at Former NYMEX HQs
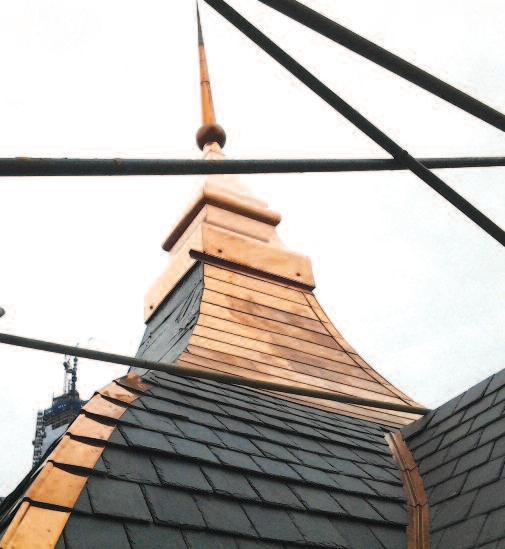

Skyline Restoration, Inc. has received a North American Copper Award from the Copper Development Association for its historic restoration of a gleaming copper clad and slate cupola and roof and newly created copper spire crowning a landmark site in Tribeca. Formerly known as The NYMEX, the headquarters of the NY Mercantile Exchange at 6 Harrison Street, the c. 1884 building was originally designed by Thomas R. Jackson in the Romanesque Revival style and now houses office space. B&B Sheet Metal fabricated the copper and steel components that Skyline installed; all parties collaborated on the designs of Howard L. Zimmerman Architects (HLZA); Alexei Tajzler, project manager of HLZA, created the overall renovation design for the building and oversaw the project in conjunction with the Landmarks Preservation Commission.
A focal point was the installation of a new 21-foot high, 350 lb. copper spire placed atop a domed cupola, occupying the space where a flagpole once rose. Skyline first installed steel framework to encase and support the ornamental element. On the day of the installation, Skyline Project Manager Pete Rose and superintendent and roofing specialist Jim Kessler closed off the street for several hours on a weekend and used a crane to hoist the specially designed, needle-tipped piece. The crew then bolted the structure securely in place.
Says Tajzler, “Skyline Restoration, in particular Pete Rose and Jim Kessler, were instrumental in working with B+B and our office in order to ensure the copper work, especially the 21-foot spire which sits nearly 150 feet up, was safely hoisted up, installed, and secured at the job site. While aesthetically pleasing, the copper dormers, skylights, flashing and gutters, also
LANDMARKPROJECT
- 4-
Skyline Restoration Superintendent and roofing specialist Jim Kessler (top) during the hoisting of the 21-foot high copper spire which was placed atop a domed cupola (below).
Photo:CarlGlassman/TribecaTrib
North American Copper Award

needed to be functional in directing and shedding away rain from the building. This copper work, along with the remainder of the façade and roof restoration project, was expertly performed by Skyline Restoration and I believe the work speaks for itself.”
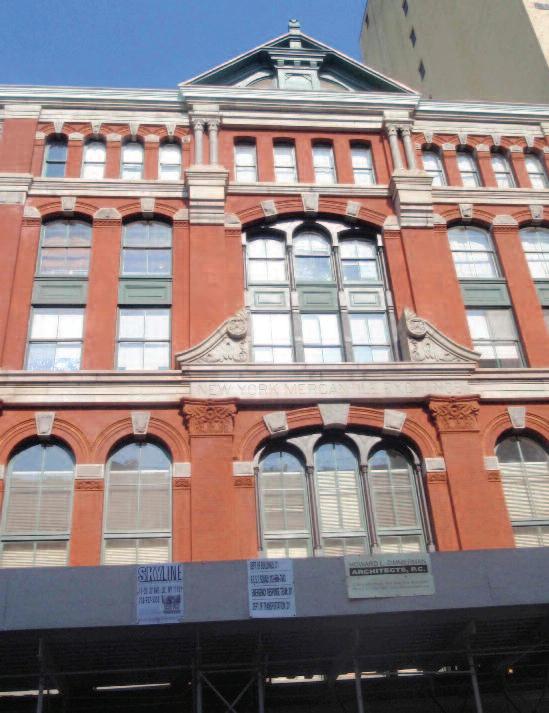
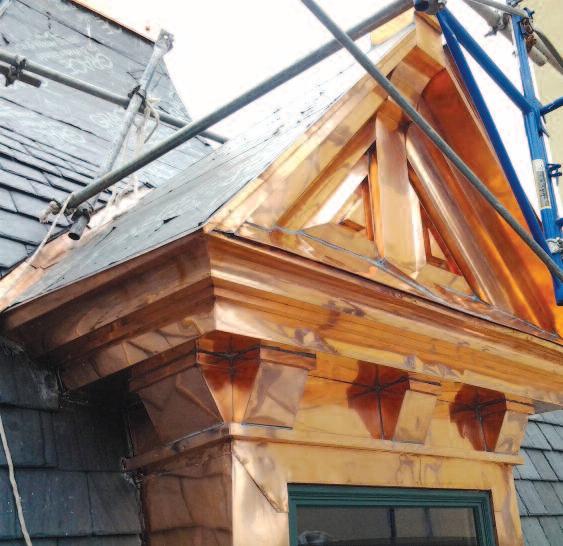
Says Lillian Li, design director of B&B Sheet Metal, who worked “in close collaboration” with Skyline and all parties throughout the project, “Ensuring that the historic integrity of the landmark building was maintained was of paramount importance. The quality craftsmanship of B&B along with the knowledge and experience of the Skyline crew made the installation process virtually seamless. What could have been a formidable task was achieved with great efficiency and seeming ease.”

Skyline also installed the steel framing members welded to a massive new 40 ft. long by 20 ft. wide glass skylight as well as the copper framing for the piece that replaced the existing one. New steel framing members were also welded to the dormers. Skyline replaced all the deteriorated copper elements with new ones throughout the roof. The copper flashing had to be fitted into the new slate roofing which Skyline installed as well as the steel frameworks supporting the materials. Skyline also replaced the entire slate portion of the roof.
Skyline completed a full façade restoration of the five-story brick building before beginning work on the roof. The building restoration was commissioned by the New York Mercantile Exchange Building Condominium managed by ABC Realty. The project was necessitated, in part, by water damage and NYC maintenance mandates derived from Local Law 11. Each segment of the restoration adhered not only to stringent City safety and other requirements, but also to finely detailed landmarks guidelines to ensure that the beauty, style and spirit of the building would be retained. New mortar had to match the old; patching materials on the terra cotta had to blend seamlessly. Windows, dormers and column capitals had to respect and reflect the original. Masonry and granite were cleaned and restored. Skyline even created a new copper gutter on site to prevent leaks. °°°
LANDMARKPROJECT - 5-
Skyline Restoration received a North American Copper Award for its historic restoration of the copper and slate roof at the landmark site at 6 Harrison Street in Tribeca and its installation of a 21-foot copper spire. Skyline also performed a full façade restoration of the brick building.
Skyline Celebrates Twenty-Five Years
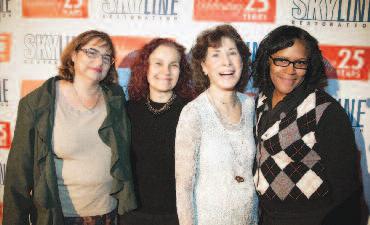

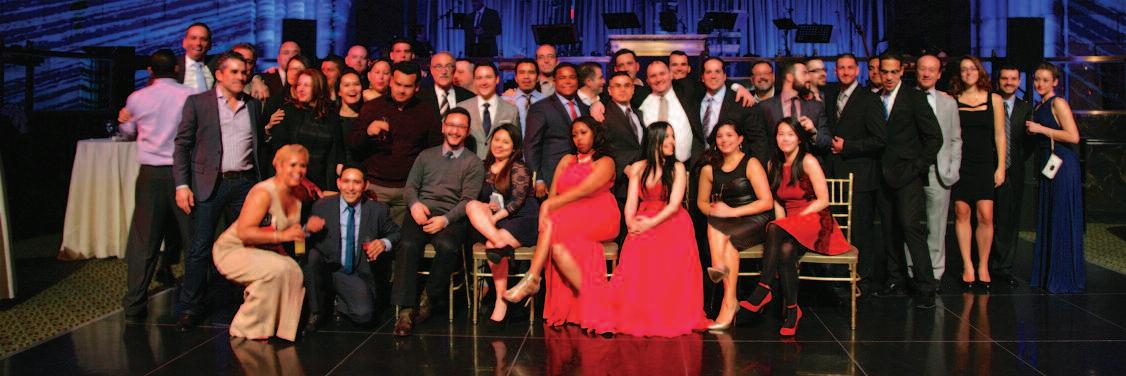

On Friday, December 19th, Skyline Restoration Inc. topped off its 25th anniversary year with a dazzling holiday party at Cipriani’s 42nd St. Under 65-ft high ceilings and a backdrop of marble columns and floors, guests sipped flutes of Cipriani’s signature peach champagne cocktail; enjoyed an array of passed delicacies and a banquet of gourmet fare; danced to the sounds of Paris Music. Selections ranged from popular and rock classics to a Frank Sinatra medley sung by Tom Moffatt to the rhythms of traditional Greek music, strains that inspired more than a few to join in the zeibekiko. Throughout the evening a light show illuminated the space with

colors and stars. The event, organized and planned by Skyline’s director of marketing, Eva Hatzaki, drew a crowd of over 400 including company employees as well as metro area leaders of the design and construction community.
1.The Skyline Restoration team.
2.John Tsampas, president, Skyline Restoration, and Olga Tsampas.

3.L-R: Bill Pierrakeas, president, SRW, and the Board of Directors of Ryerson Towers.
4.Skyline Restoration associates (L-R): Summer Wang; Sam Xie; Karina Yang; Nina Lee Chan; Sandor Molnar; Lili Chiang; Cynthia Ng.

5.L-R: Jenny Yip; Amy Deluca; Thomas Seminara, Julie Foster; April Turner, CANY.
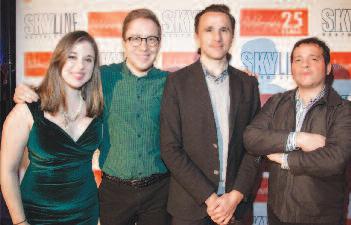
6.L-R: Lynn Levine, PE; Dochka Ucenova; Joyce Ellenberg; Irene Lawless, LPE Engineering PC.
7.L-R: Kate Groob, Karl Vinge, Chris Rome and Karim El-Tananli, Thomas Fenniman Architect.

8.Tina Tapinekis, tmt Restoration Architect, PC, and Tom Moffatt.
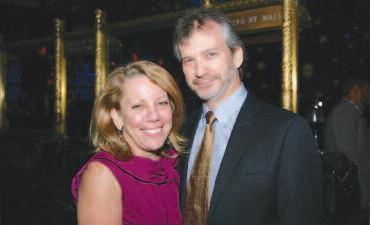
9.L-R: Mr. And Mrs. Ed Pon, Howard L. Zimmerman Architects; Stephan Andreatos, VP, SRW.
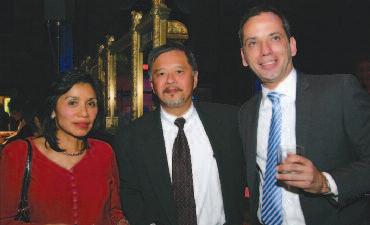
10. Anita Konfederak, Merritt Engineering and Olga D’Alto, Building Service Inc.

- 6-
1 2 2 5 8 3 6 9 4 7 10
Photo:PearlPerkins
Photo:PearlPerkins
Photo:PearlPerkins
Photo:PearlPerkins
Photo:PearlPerkins
Photo:PearlPerkins
Photo:PearlPerkins
Photo:GeorgeConstantinou
Photo:GeorgeConstantinou
Photo:GeorgeConstantinou
Railing Inspections Are Due and FISP 8th Cycle Is Here!
Continued from Page 1
statement regarding balcony railing inspections.
After months of meetings with various faç ade restoration professionals, including Merritt Engineering, the Department of Buildings (DOB) issued a memo on May 5, 2014 in response to industry wide concerns and questions on what is to be included in a supplemental statement. In particular, this memo requires that all handrail and guard assemblies, not just balcony railings, be inspected for structural stability and code compliance.
What exactly has changed?
Specifically, the amended rule requires that:
•Balcony railings be inspected by a Qualified Exterior Wall Inspector (QEWI) to ensure that their components (balusters, intermediate railings, and filler panels) are positively secured (by welds, bolts, or screws) against upward movement.
•If any of these components are found not properly secured, then the condition(s) must be classified as “Unsafe”, reported to the DOB and made “Safe” by the commencement of immediate repairs.
The memo also requires that:
•The total number of balconies on a building, and the location and number of balconies that were inspected must be included, along with the total area of other locations with handrails or guard assemblies (buildings that have no balconies, handrails/guards or fire escapes do not need a supplemental inspection and statement filed).
•Terrace walkway railings, corridor, fire escape, roof and setback railings are to be included in the supplemental statement, and Owners must be informed if their railings are not up to code.
•Railings must be inspected for structural stability and code compliance.
•Owners must file the supplemental statement by February 2, 2015.

What does the rule amendment mean for Building Owners and Property Managers?
Since most Owners filed their 7th cycle LL 11-98 (FISP) reports before the 2013 Amendment and 2014 Memo, and their reports were based on visual inspections through binoculars with limited hands on inspections from scaffolds, they now need to retain an engineer to perform a more thorough inspection of their railings.
What next?
Railing code compliance must also be confirmed. Where railings are structurally stable, but originally did not conform to applicable codes, owners must be informed on what course of action should be implemented so that the problem can be addressed by the end of the next Cycle, No. 8.
If the status of the balconies and railings downgrades the current LL 11-98 (FISP) status of the building (for example from Safe to SWARMP, Safe to Unsafe, or SWARMP to Unsafe), a subsequent 7th cycle LL11-98 (FISP) report must be filed. If the status is downgraded to Unsafe, a FISP3 form must also be filed
and repairs commenced immediately.
FISP 8TH CYCLE IS HERE!
The first wave of (Sub-cycle A) inspections will begin on February 21st of 2015. If your building block number ends in 4, 5, 6, or 9 – now is the time to ensure that all SWARMP and UNSAFE items listed in your 7th cycle report are addressed.
Remember, Local Law 11/98 (FISP) inspections and reports are required for all buildings greater than six stories.
The filing period for each building is based on the last digit of the property block number, as follows:
If you are a building owner or manager who requires a supplemental FISP (Local Law 11/98) balcony inspection, call Merritt Engineering at (718) 767-0923.°°°
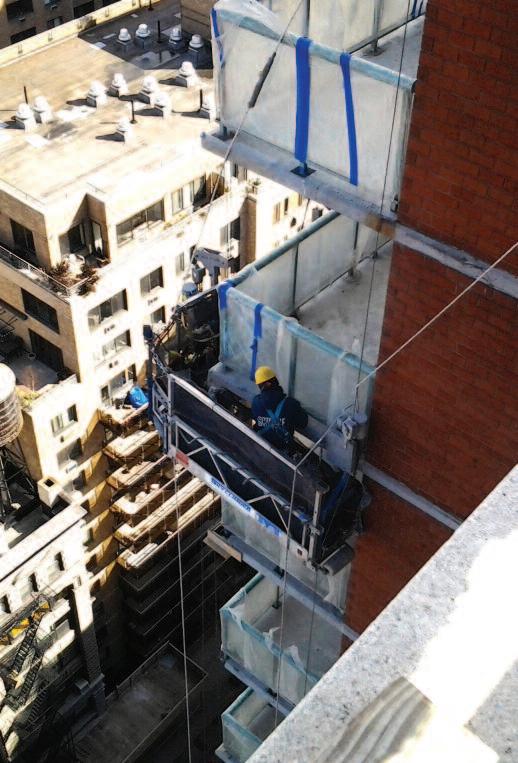
Block Number
A 4, 5, 6, 92/21/15 – 2/21/17 B 0, 7, 8 2/21/16 – 2/21/18 C 1, 2, 3 2/21/17 – 2/21/19
Sub-CycleLast Digit of Building8th Cycle Filing
Window
CORNER - 7-
ENGINEER’S
Speakers detail changes to DOB code and stress public safety
At NYC Special Riggers Association’s Third Technical Meeting
The NYC Special Riggers Association (NYCSRA) recently held its third technical meeting at Club 101 in New York City to provide special riggers an update on the NYCSRA’s current and future actions on their behalf. The NYCSRA event brought together association leadership and industry experts.
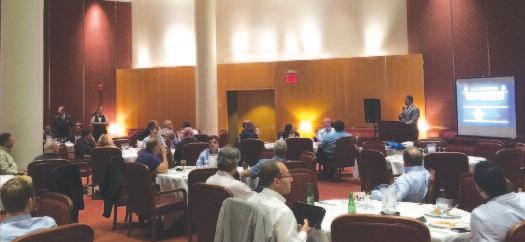
The main legislative items concerning the NYCSRA are NYC Council legislation which would prevent a new building code law from removing the need for a special rigger on buildings taller than 14 stories where a site safety management plan is required; and reforming NYS Labor Law 240/241 – better known as the Scaffold Law.
John Pantanelli of Swing Staging LLC, the founder and first president of the NYCSRA, explained the need to retain licensed special riggers, “There’s no place like New York. It’s not like Yonkers, White Plains, Denver, or Miami. The urban density here causes the extra scrutiny needed to protect the public. It demands competency that does not allow for error. The margin for error can only be catastrophic if we allow NYC to adopt a lower qualification. It will lead to deaths and injuries of the public and the workers. The new chapter adopted by the DOB would allow people they couldn’t properly test to do work formerly open only to licensed special riggers. A special rigger is an expert who knows how to keep people safe.”
The meeting featured several speakers.
Mike Gianatasio of ISG Risk Management spoke of the limited supply of riggers given the high demand of projects and the shortage of site safety managers.
He said, “If we work smarter, pool our resources, hire the best
minds who have the right relationships, we collectively can build any project in NYC successfully and with a profit to be shared by all involved.”
John F. Connolly, director of field operations, Total Safety Consulting, offered an extensive, point-by-point presentation of the code revisions.
Jim Quent of Mercury, a public affairs firm, also spoke.
Alan Epstein, P.E., P.E., MSCE, Esq., LEED AP, president of Epstein Engineering, P.C., said, “I thought it was extremely focused on current issues – that’s important because everything goes back to public safety which is the primary function of the NYCSRA, to assure safety to the public.”
To learn more about the NYC Special Riggers Association, please visit nycsra.org °°°

PWC’s Holiday Gala Pays Tribute to a Trio of Honored Guests
“PWC has evolved, expanded and become an integral and accepted part of the construction industry,” said Professional Women in Construction (PWC) Executive Director Lenore Janis as she ush-
ered in the organization’s 35th anniversary in 2015 at the organization’s annual black tie holiday gala at the Yale Club.
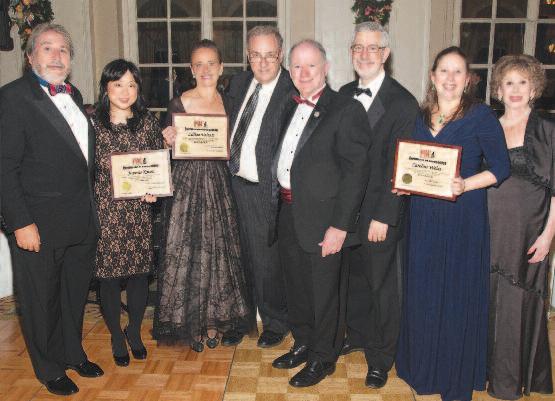
The event paid tribute to a trio of honored guests.
Caroline Weiss, associate principal, Weidlinger Associates, Inc. thanked “all who forged the way for me” and pledged her commitment to “mentor and support those entering the industry.” Weiss was introduced by Raymond P. Daddazio, PhD, P.E., SECB, president and CEO, Weidlinger Associates, who called her “an outstanding professional and wonderful mentor.”
Jeannie Kwon, chief of staff, MTA Capital Construction (MTACC), spoke of several megaprojects in the works that “will change the face of New York City,” including Fulton Center in the financial district. Michael Horodniceanu, president, MTACC, introduced Kwon and credited her for “turning many important issues around for us.”
Lillian Valenti, chief procurement & contracting officer, Port Authority of NY & NJ (PANYNJ), spoke of her emphasis on “leadership that honors competition, integrity and transparency” and noted that the “New York region spurs energy and creativity.” William Fife, P.E., the Fife Group and Alan Reiss, director World Trade Center Construction, PANYNJ, introduced Valenti, noting her leadership displayed during the 1993 World Trade Center bombing and during 9/11 “as well as leadership to accomplish the magnitude of her current positon.”
For information on PWC, visit pwcusa.org/ny °°°
- 8-
Honorees and presenters at Professional Women in Construction’s 2014 Dinner Dance: L-R: Michael Horodniceanu and Jeannie Kwon, MTACC; Lillian Valenti and Alan Reiss, PANYNJ; Bill Fife, The Fife Group; Raymond P. Daddazio and Caroline Weiss, Weidlinger Associates; Lenore Janis, PWC.
Photo:PearlPerkins
Mike Gianatasio of ISG Risk Management spoke of the limited supply of riggers given the high demand of projects and the shortage of site safety managers.
The Inevitable Reform Of the Scaffold Law
By Rygo Foss, Skyline Restoration Inc.
OOver the last couple of years
I’ve written various articles about scaffold law reform. Most recently I felt that time for reform was near because of various factors - Cornell University’s economic impact study, the indictment and later removal of former house speaker and scaffold law proponent Sheldon Silver, and finally the heavily increased insurance costs heaped onto city agencies such as the Metropolitan Transit Authority.

On February 10, 2015, I joined over one hundred other contractors, lawyers, developers and industry stakeholders, through an imposing blizzard up to Albany for Scaffold Law Reform day.
This is the third time in the last four years I have made the trip and this time felt different. Absent were the speeches introducing the scaffold law to an uneducated audience and explaining our reform agenda. Absent were the horror
Continued on Page 3
On February 10, 2015, almost one hundred advocates gathered at Albary to support reform of New York’s Scaffold Law. Attendees were addressed by (among others) Senator Patrick Gallivan (R, Elma) and Louis J. Coletti, President & CEO of the Building Trades Employers’ Association. Many lawmakers, expressed support for reform, and the efforts elicited commitments of support from members who had previously been undecided on the issue.

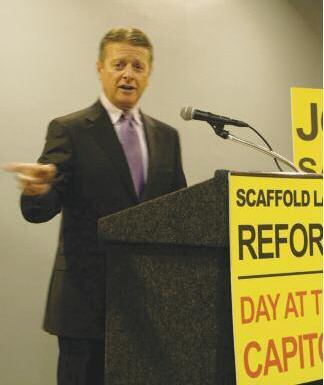
Waterproofing Elevator Pits
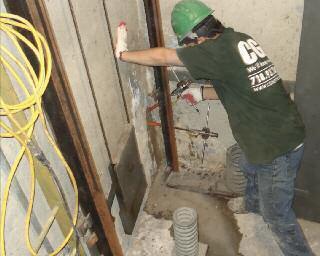
WWater leakage in elevator pits poses a host of serious hazards that any property owner and facility manager will be eager to be rid of. Explains George Doukas, executive vice president of CGI(Concrete
Continued on Page 4
Seasonal Tips for Building Owners
By Kevin Duffy Sullivan Engineering LLC

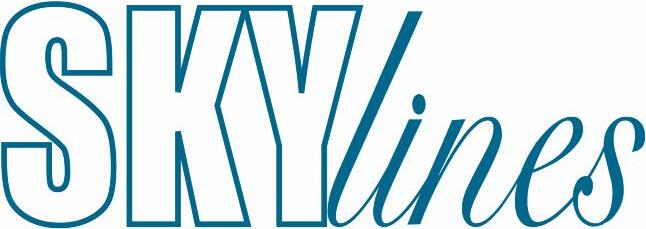
SSpring is finally here, this past winter was a long harsh winter that we all hope to soon forget. All that snow, combined with the high winds and subfreezing temperatures we saw this winter wreaked havoc on building envelope systems. The damage created by this particularly harsh winter will no doubt be compounded as we head into the freeze-thaw cycles and heavy rain of a typical northeast winter. Therefore, building Owners should head outside on the first nice, sunny day of the new year and perform a seasonal inspection of the building envelope. Owners will need a camera (preferably with a zoom lens), pen, paper, binoculars and the patience to answer the inevitable “Why are you looking in my window?” questions.
Façades
This portion of the inspection should start from the street level. You want to take an overall snapshot of the building with your camera, as it will serve the baseline for next year’s inspection (or even the summer inspection). Take note of anything that pops out at you, possibly a large area of spalled brick, or an aluminum panel that is barely hanging on. Once you have noted any sizable issues or deterioration, use the binoculars to look at each elevation. A pattern of inspection (i.e. top-down, left to right) should be established at the beginning and followed throughout your survey. Photographs of any significant or questionable condition should be taken.
The following are a few of the key items to look for:



Cracks in masonry and mortar - The numer-






Continued on Page 2

A SKYLINE RESTORATIONPUBLICATION VOLUME 6 • ISSUE 19 • SPRING 2015 skylines.skylinerestoration.com SKYLINES@SKYLINERESTORATION.COM Skyline Restoration Inc. | 1120 37th Avenue, LIC, NY 11101 | T: 718.937.5353 | F: 718.937.5784 E: skyline@SkylineRestoration.com | www.skylinerestoration.com | MEMBERS OF: The views and/or opinions contained within are those of the drafter and may not reflect the views and/or opinions of Skyline Restoration Inc.
NYCSRA’s Latest Technical Meeting Demonstrates Growth and Support Page 4 ENGINEER’S CORNER
SAVE THE DATE! July 6, 2015 The Skyline Charitable Foundation 7TH ANNUAL GOLF OUTING
Photo:scaffoldlaw.org
Buildings Code
Seasonal Tips for Building Owners Engineer’s Corner:

Continued from Page 1
ous freeze/thaw cycles experienced throughout the winter may have created new cracks, or increased the size of existing ones, throughout the façade. In the heavy rains of spring these cracks may allow water infiltration in to the façade.
Stains - New stains that have occurred over the winter may indicate new water migration paths as a result of cracked masonry or mortar. If new efflorescence is observed, look closely at the masonry above the stain for deteriorated masonry and mortar.
Deteriorated or hardened sealant - Cold winter weather causes many sealants, particularly older caulking, to become hard and develop cracks. Furthermore, they may lose adhesion to the substrate. As a result increased air and water infiltration may result.
Temporary fixtures - The weight of snow, ice and icicles can have a dramatic effect on temporary structures and fixtures. Window mounted a/c units, signs, canopies, awnings, and all temporary structures attached to the façade may have experienced movement or failure at attachment locations due to the added weight.
Once you have completed a thorough inspection of all elevations, the roof is the next item on the list. Similar to the façade, an overall snapshot should be taken of the roof to help evaluate the condition during next years inspection. You should be able to see any large issues when looking at the roof from a distance, such as significant ponding or cracking in the roof membrane. Walking the entire roof is an important step when inspecting it, as any soft spots in the roof will be easily noticed when you walk on them. Take special note of any gaps in the seams of the roof, any clogged drains or gutters. Any penetration, equipment curbs, chimneys or parapet wall will create a change in the roof, and is typically a weak spot in any roof system.
Take photographs and note the location
if any of the following items are observed:
Open seams - Heavy, wet snow can open seams in the roof membrane, particularly at the weak spots previously mentioned such as slope transitions near expansion joints, equipment and pipe penetrations, as well as, parapet and bulkhead walls. To thoroughly inspect all suspect seams use a roofer’s seam probe.
Pitch pockets - Similar to the sealants on the façade, the pourable sealer at pitch pockets may have hardened and shrunk. If not addressed, water infiltration at these penetrations may result.
Membrane punctures - Roof membranes can be torn by the introduction of foreign objects resulting form winter storms. HVAC panels, gutters, etc. displaced by wind and snow loads can create voids in a membrane as they tumble across the roof surface. Likewise, the end of a metal shovel can do the same during well intentioned, but improperly performed, snow removal.
Temporary fixtures - Similar to the façade, the winter’s increased burden may have damaged temporary fixtures at the roof level. Scuppers, gutters, leaders and coping covers may have become loose. Walkway pads, drain domes and clamping rings may have shifted as a result of the significant snow and subsequent removal.
Upon completion of the inspection compile the notes and photographs into a report for use in developing a repair plan or for comparison purposes during the next inspection.
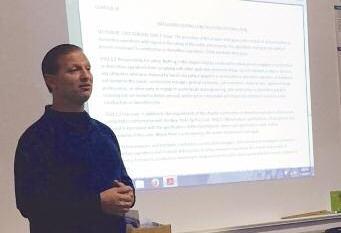
Particular attention has been paid to balconies this past year, with the unfortunate deaths of two people, but balconies should be inspected yearly by the building Owner as part of a building maintenance plan. Anyone lucky enough to live in an apartment with balcony access knows how great it is to have the freedom of a private outdoor space in New York City. To paraphrase from a famous NYC crime fighting resident, with great freedom
comes great responsibility. Spring is a great time to not only utilize your balcony, but also make sure the balcony itself is secure and doesn't pose a risk to the safety of the public. The perimeter railings, topside, and bottom side of each balcony should be inspected.
Similar to the façade, the freeze-thaw cycles along with the excess weight of snow and ice can quickly deteriorate the surface of concrete balconies. If the balconies are not properly coated, water may infiltrate and cause deterioration of the steel reinforcement or the bottom of the railing posts. Rust jacking of the reinforcement could cause cracks and spalls of the concrete, which becomes particularly dangerous when the spall occurs near the edge of balcony. If caught early enough, minor repairs can be made and the installation of a simple, new deck coating can prevent significant structural repairs later on.
Balcony railings may have become loose or unstable over the winter due to deteriorated concrete around the railing posts and/or failure of the railing post anchors.
Fire escapes are often overlooked when owners look at their buildings. We are all guilty of being too optimistic at times, thinking we will never have to use the fire escape. Hopefully this is true, but just in case, Owners should walk each fire escape looking for excess oxidation and broken stair treads.
We recommend that all property owners and managers inspect all balconies and terraces as soon as possible. A visual inspection of the balcony surfaces and railing connections should be performed as well as physically checking the railings for stability. Additionally all residents with balconies and terraces should be asked to inspect the same and report any deficiencies immediately.
These tips were provided as a courtesy to our friends and colleagues in the industry. Proper safety plans and building maintenance schedules should be in place for all buildings. For more information on this topic or to discuss any issue further please feel free to contact me at kduffy@sullivanengineeringllc.com

VOLUME 6 • ISSUE 19 • SPRING 2015
°°°
Roofs
Balconies and Fire Escapes
- 2-
Instructor Robert DeMarco presents to Skyline Restoration production crews the latest changes of the Department of Buildings Code, as part of the ongoing training on safety and compliance, at the Swing Staging Training and Safety Center in Long Island City.
Record-Breaking ICRI “High-Rise Repairs” Spring Convention in NYC Leadership Built on Science and Craftsmanship
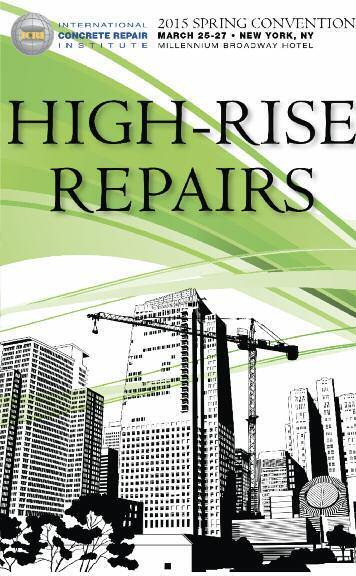
 By Evelyn Mertens
By Evelyn Mertens
T“The strength of this organization is sitting in this room today,” said International Concrete Repair Institute(ICRI) President Katherine Klosowski-Blatz, addressing a record-breaking crowd of over 300– the event’s largest attendance ever - at the Recognition Luncheon of the 2015 Spring Convention “High-Rise Repairs.” Vendors, architects, engineers, and many more industry professionals came from across the nation to exhibit, network, speak at or attend the full program of meetings and technical sessions held at the Millennium Broadway Hotel in New York City from March 25-27, 2015. NYC was chosen as the ideal venue for the event, representing “the ultimate urban environment” with a “unique set of challenges for repair and restoration professionals.”
Klosowski-Blatz stressed the ICRI’s mission statement, saying: “ICRI will be the center for repair leadership supporting a profession built on science and craftsmanship –making the built world safer and longer lasting.” She noted too the ICRI’s forward-looking vision as an organization dedicated to providing “education, networks, and leadership to improve the repair, restoration and protection/preservation of concrete and other material systems.” ICRI Marketing Manager Dale Regnier said, “Our convention travels around the nation and it’s growing every year.”
A gallery floor held over 50 table-top exhibitors; in-depth technical sessions explored topics ranging from repair/rehabilitation; concrete slab moisture; roofing and waterproofing; balcony repairs; façade revival; preventative masonry conservation; strengthening; to building codes.
At “Creative Response to Tall Building Façade Repairs,” Eric Hammarberg of Wiss, Janney, Elstner Associates, offered detailed case histories and discussed such topics as finding a means of access; high winds; mast
climbers and NYC regulations and requirements; and the need to “capture all the information and project repairs so the owner can develop a war chest.”
A self-proclaimed “staunch preservationist,” he concluded that “necessity is the mother of invention” and “flexibility, team work and an engaged owner are the basis for successful projects.”
Michael Stripunsky and Barry Drogin of SUPERSTRUCTURES Engineers + Architects explored “High-Rise Roofing and Waterproofing,” and such challenges as dealing with neighboring buildings; limited access and the use of equipment such as cranes and multiple hoists; high winds; and skylights. Noting the need for a thorough investigation and comprehensive construction documents, he discussed data collection including history
of prior and current work; knowledge of construction distress symptoms; leak investigation; and taking a moisture survey “even if the waterproofing membrane appears to be in good shape.”
“It’s important to present a comprehensive report in a systematic manner as the requirements are complex and the choice of repair type will play a critical role,” he said.
Attendees found the event immensely productive and informative. Tammy Gaherty with BASF Corporation appreciated the dissemination of “current knowledge on highrises,” and called the technical sessions “amazing.”
Greg Neiderer with Walker Parking Consultants, a first-time attendee, was glad to “learn new concepts and stay on the cutting edge.”
Keith Weitknecht, P.E., SECB, with Pennoni Associates, a civil engineering firm, found it a “great opportunity to acquire technical knowledge and spread that knowledge to our colleagues.”
Drew Macko with Antonucci and Associates, architects and engineers, applauded the convention for informing participants of “new and upcoming systems, methods of repair, products.” The case studies and new ideas for repair offer “viable and innovative solutions for building owners.”
Domingo Diaz, AIA, with Diaz Architects, discovered a chance to see “how other design professionals view projects from an investigational standpoint…” and “to explore techniques for material deterioration documentation and repair.”
Tina Marie Tapinekis, with tmt Restoration Architect, PC, said, “It’s good to see how other firms deal with the significant challenges of high-rises.”
The ICRI Fall Convention will take place at the Hilton Forth Worth in Texas from October 14-16. The theme will be: "Modern Trends in the Repair Industry." °°°
The Inevitable Reform Of the Scaffold Law
Continued from Page 1
stories and persuasive pleas for help from skyrocketing insurance costs. Rather, it sounded like Albany knew the issue well and bought into the logic of reform; The political attitude was “how can I help?” rather than
“what are you doing here again?”
Industry experts and insiders have consistently maintained the time for reform is not now, however, my trip to Albany has only strengthened my optimism. My hope is that common sense, rather than business as
usual, prevails over the insidious lobbying efforts of the New York City plaintiffs’ bar and other similar special interest groups. My optimism is not will we have reform, we will, but rather that reform will occur sooner rather than later. Let’s hope I am right. °°°
VOLUME 6 • ISSUE 19 • SPRING 2015 - 3-
NYCSRA’s Latest Technical Meeting Demonstrates Growth and Support
T“This organization is starting to flourish,” said New York City Special Riggers Association (NYCSRA) president John Pantanelli, introducing the speakers at the NYCSRA Technical Meeting and dinner that drew a crowd of over 100 members and guests to Club 101 in Manhattan on March 4, 2015.
The consensus was that the event was the most successful technical meeting yet. Association members joined their fellow special riggers and other industry professionals to discuss important issues ranging from immigration law to site safety.
Government affairs consultant Jim Quent launched the event by noting that the goal of the NYCSRA is to “protect the integrity of our industry and promote enhanced site safety on and around our job sites.”
Howard Zimmerman, AIA, founder and president of Howard L. Zimmerman Architects, PC, advised the crowd that safety training and safety initiatives “raises the bar for contractors.” He spoke of the need for required coverage for contractors and introduced insurance representatives Robert Morris, Rampart Brokerage Corp. and Jonathan Bannett, Partners Specialty
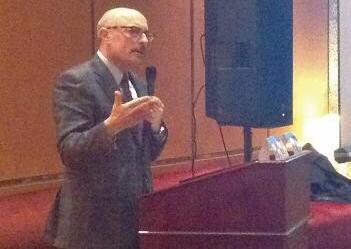
Group LLC who discussed Labor Law 240 and loss control. Admitting that present laws are daunting and restrictive, Morris said “We have to get smart; we have to be creative.”
Elisabeth Ames, Esq., an immigration attorney, explained some facts about the “complex and puzzling world of immigration law” and various visa options. She spoke of categories for: persons with degrees; trainees and interns; and undocumented persons. She also discussed temporary visas including category O-1 for persons with “extraordinary ability." Ames urged all to contact Congressional representatives to express support for immi-
Waterproofing Elevator Pits
Continued from Page 1
Gel Injection®) Northeast, Inc., a company based in Long Island City, Queens, “If water infiltrates an elevator pit it can cause multiple problems from corrosion of structural steel supports to a complete breakdown/ shutdown of the elevator’s electrical and mechanical operational system. Elevator pits are situated at the lowest below grade elevation of a building, and therefore are very susceptible to groundwater intrusion.”
Concrete is widely used for foundation walls, the perimeter structural walls built on footings that support buildings within the soil below ground level in basement and sub-basement areas. The pit, appropriately named as it exists below the lowest floor slab level of a building, housing all equipment and supports, reaches closer or within the groundwater table than any other part of a building. Stress cracks occur when newly poured concrete hardens and water evaporates causing the concrete to shrink and crack. Cracks also occur from the settlement of the footings into the soil below; from temperature changes that cause expansion and contraction; and from the vibrations of passing traffic.
Water infiltration is a constant risk, especially when the ground is saturated after winter’s thaw or a heavy rain. Water enters most commonly from
gration reform to assist businesses in making “more efficient decisions that would ultimately support the US economy at large as well as companies in New York.”
James Bifulco, managing safety and loss control consultant for Total Safety Consulting, spoke of site safety inspections on façade projects.
Donald Ranshte from the Building Trades Employers Association (BTEA) spoke about Scaffold Laws 240 and 241 and efforts to amend the long-standing law that makes the contractor and owner fully liable for any accident regardless of circumstances. “We think we have a real chance at reform this legislative session” said Ranshte.
Quent concluded the meeting by noting that one of the issues the NYCSRA is addressing is the theft of motors, which leads to increased costs due to work delays and expensive equipment replacement. He said, “The NYCSRA will continue working with the NYC Council, the NYPD and the Department of Buildings to bring this issue to the forefront and implement measures to protect our motors on job sites and make it easier to locate and identify them should they be stolen.” °°°
the interface from the bottom of a wall to the floor slab, where the footing is situated directly below; it can also come from cracks on the floor slab or cracks and cold joints on the foundation walls.
The CGI system
Since 2004, a specially developed system to stop and prevent further underground water leakage has been successfully used by CGI Northeast in hundreds of residential and commercial buildings in the New York City metro area, including remediation of water intrusion to elevator pits.
The CGI system involves below ground injection waterproofing from the interior side of a building without excavating from the exterior. The system drills holes and injects a two component hydrophilic resin that chemically reacts to form a flexible water sealing gel through the process of polymerization.The two liquid components combined are near the viscosity of water. When the CGI chemical reaction takes place, the gel doesn’t expand like urethane foam, it simply occupies the volume of the crack or cold joint full depth to the exterior side. The system doesn’t drill all the way to the exterior, which could compromise any previously installed waterproofing membrane and allow additional unwanted water to enter. No excavation is needed. °°°
NAPW’s VIP Professional Woman of the Year
The National Association of Professional Women (NAPW) recently recognized Eva Hatzaki, marketing director at Skyline Restoration, as a NAPW VIP Woman of the Year “for her outstanding leadership and commitment within her profession.” The organization further noted that Eva “plays a key role in the company's success, overseeing strategic planning, branding and budgeting.
The NAPW applauded Eva’s dedication to realizing Skyline’s commitment to give back to the community, demonstrated through her ongoing efforts on behalf of SmileTrain, and various local groups.
The NAPW is a major national organization with over 600,000 members and over 200 chapters.

VOLUME 6 • ISSUE 19 • SPRING 2015
- 4-
Howard Zimmerman, AIA advised the NYCSRA members that safety training and safety initiatives “raises the bar for contractors.”.
°°°
ENGINEER’S CORNER RETAINING WALLS NEED MAINTAINING
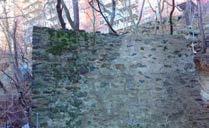
NATIONAL SAFETY STAND-DOWN TO PREVENT FALLS IN CONSTRUCTION
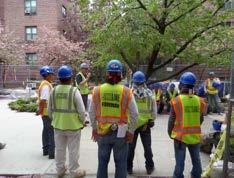
SKYLINE ON ENR’S LIST OF TOP CONTRACTORS IN

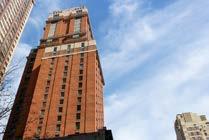
A SKYLINE RESTORATION PUBLICATION
Skyline’s Seventh Annual Golf Classic Raises Record Total of
$94,000
The Skyline Charitable Foundation, officially established last year, launched in grand style on July 6th when it hosted the Seventh Annual Golf Classic at the Village Club of Sands Point. The all-day outing, followed by a cocktail party and dinner banquet, was a winner in every way, breaking records in funds raised and attendance. It brought in the remarkable sum of over $94,000 for the organizations
Continued on Page 7
The Skyline Restoration team welcomes the golf event participants, on July 6, at the Village Club of Sands Point. The funds raised will benefit Smile Train, St. Jude Children’s Research Hospital, The New York City Center for Children and Wounded Warrior Project.
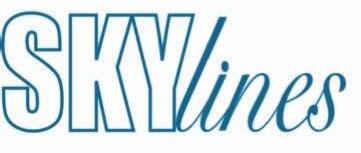
THE VIEWS AND/OR OPINIONS CONTAINED WITHIN ARE THOSE OF THE DRAFTER AND MAY NOT REFLECT THE VIEWS AND/OR OPINIONS OF SKYLINE RESTORATION INC.
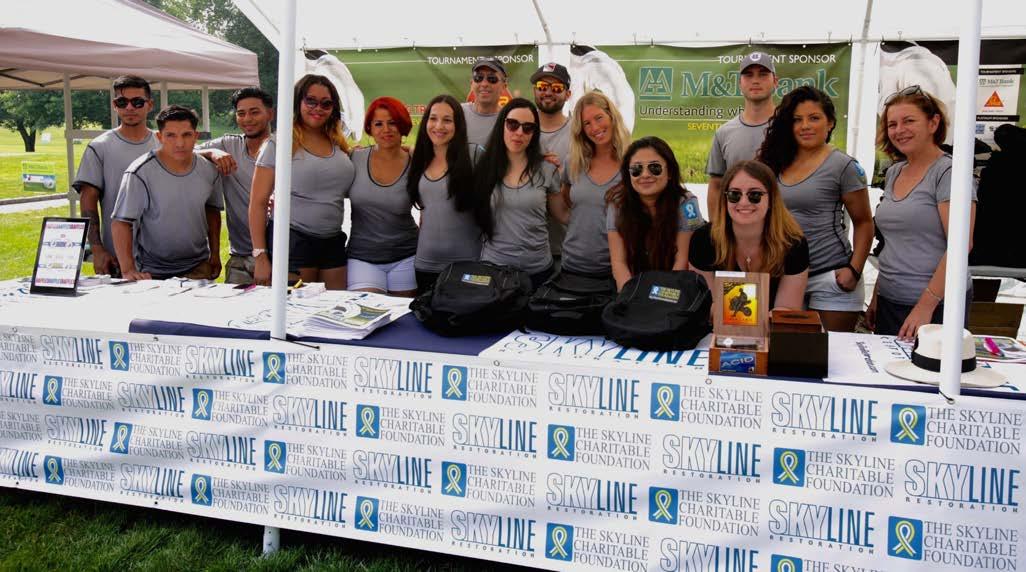
SKYLINERESTORATION.COM/SKYLINES/20 VOLUME 6 • ISSUE 20 • SUMMER 2015
PROJECT PARK LAUREL 15 WEST 63RD STREET
RESTORATION
NY/NJ
PHOTO: GEORGE CONSTANTINOU PHOTOGRAPHY
TOO
FIVE BOROUGHS
Over 43,000 Feet of Sidewalk Shedding Is Removed from NYCHA Developments
In recent weeks, Mayor William De Blasio’s efforts to remove nearly 8 miles worth of scaffolding from completed or unattended construction projects around New York City public housing sectors are nearing the finish line. Since taking office in January 2014, De Blasio has received countless complaints from residents claiming that the scaffolding riddled across New York City’s housing façades is not only an eyesore, but also a vehicle for criminals to commit crimes in under the additional concealment provided by the “sidewalk sheds”. As a result of the growing number of residents inhabiting public housing in New York City, with an estimated population greater than that of Atlanta, De Blasio saw the initiative as being an imperative step to maintaining the level of health, safety and happiness expected for all New York City residents. De Blasio was quoted saying that; “They’ve made life in developments worse. They’ve made people feel less safe and secure. And, in so many cases, it wasn’t necessary – and that was the worst part.” Further scaffold removal is expected to continue around New York City.
NYBF & NYBC Announced Competition to Design a Better Sidewalk Shed
The New York Building Foundation and the New York Building Congress Task Force on Innovation and Best Practices invite members of the design, construction, and real estate industry to participate in a competition to design an innovative alternative to the unsightly sidewalk sheds now employed throughout the City. The goal of the competition is to leverage the expertise and ingenuity of the building industry to develop preliminary shed design concepts that could meet New York City Department of Buildings requirements, while thoughtfully addressing a major quality of life issue for New Yorkers. The Building Foundation is asking participants to create shed design concepts that are suitable for new commercial construction in central business districts; new small- to mid-size residential and commercial projects; and Local Law 11 masonry repair work, particularly on older multi-story residential buildings with more limited budgets and design constraints.
Long Island City Summit, Priorities and Plans

With great thanks to the Long Island City Partnership and co-hosts Modern Spaces and the Queens Courier, The Museum of the Moving Image held the second annual Long Island City Summit, Priorities and Plans, on June 23, 2015 to discuss the dramatic changes happening across Long Island City’s landscape. Hundreds of eager LIC supporters gathered to listen to some of NYC’s most influential real estate figures, such as Jamestown’s President Michael Phillips, NYC’s Department of Transportation Deputy Commissioner Ryan Russo, Crain’s Vice President & Publisher Jill R. Kaplan, Hal Rosenbluth, President of Kaufman Astoria Studios, and Silvercup Studio’s CEO Alan Suna, discuss the future plans for the vibrant, yet modest city tucked in between Queens, Brooklyn and Manhattan. In recent years, LIC has proven itself as an increasingly exciting place for new residents and businesses to call home, while recently becoming an international travel destination for tourists’ abroad. Excitement has spawned in LIC, but is certainly not limited to the small city that stands across the East River from Manhattan, as several plans are coming to fruition aimed at improving business accessibility, housing affordability, transportation, and tourism & culture.
For full details go to http://www.nybuildingfoundation.org/
VIEWS
OPINIONS CONTAINED
SKYLINERESTORATION.COM/SKYLINES/20 VOLUME 6 • ISSUE 20 • SUMMER 2015
OF SKYLINE RESTORATION INC. 2
THE
AND/OR
WITHIN ARE THOSE OF THE DRAFTER AND MAY NOT REFLECT THE VIEWS AND/OR OPINIONS
Site Safety Plan (SSP) Submission/Façade Alteration: New Filing Option
NYC Buildings announced the following:
Professional applicants now have the option to file a Site Safety Plan (SSP) for typical façade alterations (restorations) as a professionally certified Alteration Type 3 (A3). Non-professional applicants will continue to submit filings to the BEST Squad for review.
Notable items:
1. The professionally certified A3 must be filed by a registered design professional, architect or engineer.
2. Any of the existing filing protocols (eFiling, Hub Self-Service, etc.) may be used.
3. Professionally certified A3 filings will not be subject to review by BEST Squad.
4. All standard fees applicable to an A3 filing will apply.
5. Plan content and format shall be in accordance with all applicable sections of Title 28 of the Administrative Code, Chapter 33 of the New York City Building Code, and with the related rules and regulations of the Department of Buildings.
6. Random audits of SSP A3 applications will review content.
7. Questions related to the content of SSPs or about this notice are to be directed to the Chief Plan Examiner of the BEST Squad.
8. Frequently Asked Questions: http://www.nyc.gov/html/dob/ downloads/pdf/ ssp_facade_alt_professional_certificati on_faqs.pdf
References: 28-104.2.1; 28-105.12.8; 28-110.1; 3310.3; OPPN 01/2004; Hub Self-Service Industry Filing Guide; eFiling User Guide.
Skyline Joins the National Safety Stand-Down To Prevent Falls In Construction

A Safety Stand-Down is a voluntary event for employers to talk directly to employees about safety. This Stand-Down focuses on "Fall Hazards" and reinforcing the importance of "Fall Prevention".
Skyline Restoration participated in the program and conducted a Safety Stand-Down by taking breaks at job sites to have a toolbox talk and another safety activities such as conducting safety equipment inspections, developing rescue plans, and discussing job specific hazards.
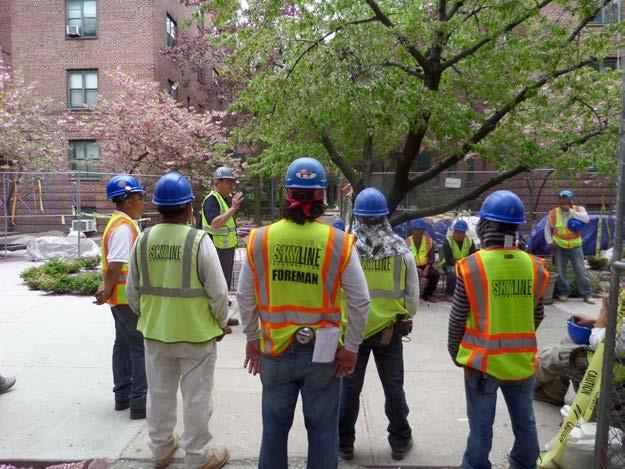
The purpose of the National Fall Prevention StandDown is to raise awareness of preventing fall hazards in construction. Fatalities caused by falls from elevation continue to be a leading cause of death for construction workers, accounting for 291 of the 828 construction fatalities recorded in 2013. Those deaths were preventable. Fall prevention safety standards were among the top 10 most frequently cited OSHA standards, during fiscal year 2014.
2015 Stand-Down Goals
Last year's Stand-Down was a tremendous success, reaching more than 1 million workers. This year, OSHA's goal was for more than 20,000 StandDowns involving more than 3 million workers that took place from May 4-15, 2015, having touched almost 4 out of 10 construction workers in the country.
SKYLINERESTORATION.COM/SKYLINES/20
MAY
THE
AND/OR OPINIONS OF SKYLINE RESTORATION INC. 3
THE VIEWS AND/OR OPINIONS CONTAINED WITHIN ARE THOSE OF THE DRAFTER AND
NOT REFLECT
VIEWS
PWC’S SALUTE TO WOMEN OF ACHIEVEMENT
New York, NY – “Since PWC launched its Salute to Women of Achievement in 2000, we have been proud to honor 79 remarkable women,” said Barbara Armand, president of Professional Women in Construction (PWC) and of Armand Corp., as she introduced the honorees at the organization’s 15th annual Salute to Women of Achievement luncheon on Thursday, June 11, 2015 at The Yale Club in New York City. “I congratulate you all on your entry to the prestigious ranks of PWC’s Women of Achievement,” said Armand.
Honoree Denise Berger, assistant chief engineer/ operations, The Port Authority of NY & NJ (PANYNJ), thanked her mentors for helping her “navigate” and awards presenter James Starace, P.E., deputy chief engineer/director, PANYNJ, for advice that continues to give her the “confidence and credibility” to forge ahead. Starace noted the immense scope of her responsibilities and said that Berger is a stellar mentor dedicated to “guiding the next generation of leaders.”
Honoree Ellen Chasanoff, project business manager, HNTB Corporation, spoke of the “privilege to have a wonderful team” where “everyone embraces the experience.” She thanked awards presenter Joseph Lawton, senior vice president/national construction management practice leader, HNTB Corporation, and said that she is “honored to represent women everywhere in a leadership role.” Lawton cheered her “incredible contribution on the CM and PM side,” and praised Chasanoff for being “proactive, listening well, and having passion in what she does.”
Honoree Martine Duphrezin, RA, principal, RCGA Architects, thanked PWC; awards presenter Robert Gaskin, RA, principal and CEO, RCGA Architects; and her family for their faith in her. She dedicated the award to her “parents who made everything possible.” Gaskin called Duphrezin an “excellent architect” and applauded
the great humanitarian initiatives she has devoted herself to.
Honoree Eva Hatzaki, director of marketing, Skyline Restoration Inc., thanked awards presenter John Kalafatis, CEO, Skyline Restoration, and Skyline for giving her “the license to try, to dare, and to be bold”; her “amazing team”; and PWC, saying that because of its efforts “women today are greeted with far less skepticism and far more respect.” Kalafatis said that Hatzaki’s “determination, hard work, and creativity” have not only “helped our company grow, but helped our city to grow as well.” He added that she has bolstered “the industry and the women in the industry.”
Honoree Catherine Rinaldi, deputy executive director, MetroNorth, thanked awards presenter Joseph Giulietti, president, MetroNorth, for recognizing that “in a world class city it is necessary to invest in the vitality of our transportation system.” Giulietti pointed out his good fortune to have “someone of Cathy’s caliber to ensure that what needs to get done is accomplished.”
For upcoming PWC events visit www.pwcusa.org/ny
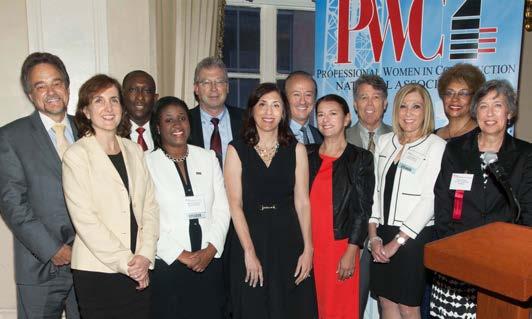
Photo (Left): Presenters and honorees (L-R) Joseph Giulietti and Catherine Rinaldi, MetroNorth; Robert Gaskin and Martine Duphrezin, RCGA Architects; James Starace and Denise Berger, PANYNJ; John Kalafatis and Eva Hatzaki, Skyline Restoration; Joseph Lawton and Ellen Chasanoff, HNTB; Barbara Armand, PWC and Armand Corp.; Nancy Czesak, PWC and Tishman, an AECOM Company.
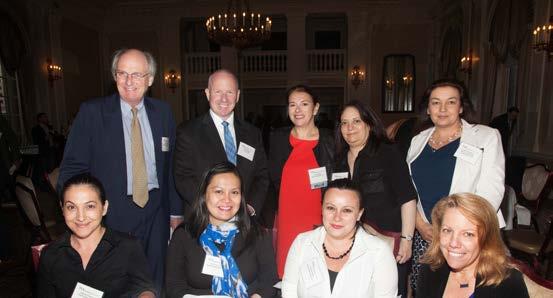
Photo (Right): Seated (L-R): Patricia Lorenzo, CGI Northeast; Nina Lee Chan, and Patricia Perez, Skyline Restoration; Tina Tapinekis, tmt Restoration Architect, PC. Standing (L-R): James Fenniman, Arthur J. Gallagher & Co.; Paul Savage, Andromeda; Eva Hatzaki, Skyline Restoration; Beth Markowitz, Merlot Management; Anita Konfederak, Merritt Engineering.
THE VIEWS AND/OR OPINIONS CONTAINED WITHIN ARE THOSE OF THE DRAFTER AND
SKYLINERESTORATION.COM/SKYLINES/20 VOLUME 6 • ISSUE 20 • SUMMER 2015
4
MAY NOT REFLECT THE VIEWS AND/OR OPINIONS OF SKYLINE RESTORATION INC.
PHOTOS: PEARL PERKINS
ENGINEER’S CORNER Retaining Walls Need Maintaining Too
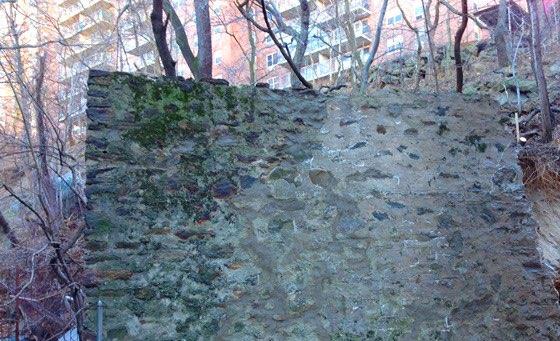 By Charles A. Merritt, PE, Merritt Engineering
By Charles A. Merritt, PE, Merritt Engineering
While the 8th Cycle of Local Law 11/98 (FISP) is well underway, Building Owners and Managers in New York City should also be aware of another extremely important law, Local Law 37 of 2008, which requires the inspection, maintenance and repair of retaining walls.
We’ll begin with the most important question – what is a retaining wall? Local Law 37 of 2008 classifies a retaining wall as a wall that resists lateral pressures and limits lateral displacement caused by soil, rock, water or other materials. It is important to note, however, that only building owners with retaining walls which are 10 feet high or greater and face a public right-of-way are subject to the requirements of Local Law 37 of 2008.
What are the filing deadlines?
The law established one year filing windows for each of the five boroughs of New York City. Inspections for properties in the Bronx were due in 2014, while Manhattan is up next in 2015, followed by Staten Island in
Continued on page 6
SKYLINERESTORATION.COM/SKYLINES/20 VOLUME 6 • ISSUE 20 • SUMMER 2015
THE VIEWS AND/OR OPINIONS CONTAINED WITHIN ARE THOSE OF THE DRAFTER AND MAY NOT REFLECT THE VIEWS AND/OR OPINIONS OF SKYLINE RESTORATION INC. 5
Retaining Walls Need Maintaining Too
Continued from page 5
2016, Queens in 2017 and Brooklyn in 2018. The inspection and submission must be performed by a Qualified Retaining Wall Inspector (QRWI) every five years.
What do Buildings Owners and Property Managers have to do?
You must hire a QRWI, typically a registered design professional (P.E. or R.A.), to conduct a hands-on, non-destructive inspection to determine the existing conditions of the retaining wall and identify potential safety hazards. Once the initial inspection is completed, the QRWI will prepare and file a written report with the New York City Department of Buildings (DOB) that details any necessary repair strategies.
How are the results of the assessment classified in the report?
The qualified professional will determine if the conditions are “Safe”, “Safe with Minor Repairs or Maintenance”, “Safe with Repairs and/or Engineering Monitoring”, or “Unsafe.”
A retaining wall or any part thereof that may pose a potential danger to persons or property, but does not require immediate action, may be rated “Safe with Repairs and/or Engineering Monitoring.” Partially collapsed walls are classified as “Unsafe” and must be addressed immediately.
When to Repair and when to Replace?
There are several factors that play a role in determining whether your building’s retaining wall requires repairs or replacement. Leaning or displaced segments of a retaining wall and cracks in stone are noticeable defects, but it is sometimes difficult to determine whether such defects can be repaired locally (i.e. partial replacement, stabilization with mechanical anchors, epoxy injections in cracks) or if the defects require demolition and re-construction of the entire retaining wall. If there is severe structural damage, such as a partial collapse of a wall section, then replacing the wall is the safest solution.
Is this something to incorporate in our building’s maintenance plan?
Absolutely! As your restoration and repair experts, we recommend that every building have a maintenance plan that includes frequent evaluations of all exterior elements including roofs, facades, sidewalks, parking lots, and any retaining walls. Focusing specifically on retaining walls, building staff should familiarize themselves with early indicators of problematic conditions such as loose or cracked mortar, water stains on the surface of the retaining wall, soil and vegetation growth in the joints, pockets of mud that form at the base of the wall, and clogged drain outlets that are sometimes found at the base of a wall.
Does the Retaining Wall report differ from a Local Law 11/98 (FISP) report?
Although there are similarities, such as visually inspecting the wall and observing its conditions, the QRWI must first design and implement an assessment program that is specific to the retaining wall to be assessed, including, but not limited to, observations, data collection and method of evaluation. The assessment program and methods to be employed must be based on the consideration of the wall construction type, wall function, year built, location and failure consequence. Consideration must be given to the retaining wall’s history of maintenance and repairs as described in previous reports and submittals to the DOB, if applicable.
A typical report will outline information consisting of the approximate age of the retaining wall, the type of construction, any history of past repairs/replacement, any deficiencies noted (prioritizing from immediate to long term repairs), as well as recommendations and anticipated budgets for repairs outlined. The report will also be accompanied by photographs and field sketches of deficiency locations.
SKYLINERESTORATION.COM/SKYLINES/20 VOLUME 6 • ISSUE 20 • SUMMER 2015
THE VIEWS AND/OR OPINIONS
ARE
OF THE DRAFTER AND MAY NOT REFLECT THE VIEWS AND/OR OPINIONS OF SKYLINE RESTORATION INC. 6
CONTAINED WITHIN
THOSE
SKYLINE’S SEVENTH ANNUAL GOLF CLASSIC RAISES RECORD TOTAL

Continued from Page One and causes supported through the tournament:
New York Center for Children, Wounded Warrior Project, St. Jude Children’s Research Hospital, American Heart (ASAH).
Buoyed by sunny skies and high spirits, Eva Hatzaki, marketing for Skyline Restoration, had to admit –the energy was contagious.
“I’ve been hearing and seeing such amazing enthusiasm all day,” said Eva, who has been heading the Skyline team in organizing the event since its debut in 2009. “Fortunately, we’ve always had an excellent turnout, but this year the response seems stronger than ever. Clearly there is magic in the air. It is so heartening to see this, especially after all the hard work my crew put in to make this happen – Best event ever!”
Skyline Restoration CEO John Kalafatis added: “This event offers an opportunity to give back to the community. We have established our role as a charitable organization. To see this reception is wonderful. We are so proud of the Skyline team and grateful to the people we do business with – they responded fully to our request to help and have fun.”
Skyline Restoration President John Tsampas concurred: “The circle of business keeps turning and it’s a win-win situation for everybody involved.”
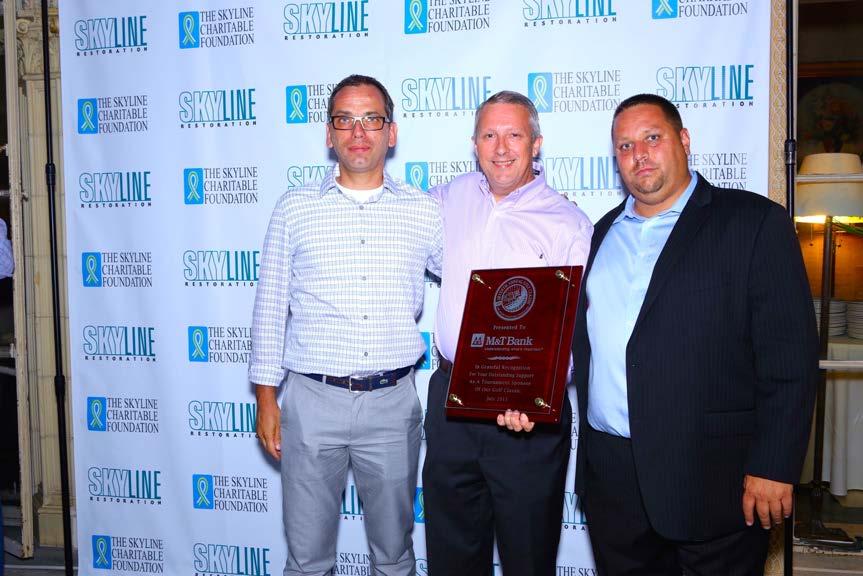
This year’s golf outing showcased 34 groups that took to the fairways under blue skies in hopes of sinking a couple of birdie putts to claim the title of tournament champion, which RKL Building Specialties managed to achieve. The competitive nature of the event did not stop groups from supporting and cheering on each other as the
message of the event was clear- This is not about us, but rather, it is about those who are in need that may be ten, twenty, or even one thousand miles away.
Jessica Ramos, a key member of Skyline’s crew, was moved by the outpouring excitement. “There’s a sincere fulfillment that you get when you’re part of a team that cares about something beyond itself. Skyline works so hard for the City – to bring everyone we work with together to give back to those in need makes you feel great. You know that you’re really working for a purpose.”
M&T Bank and Sika Corporation were the tournament sponsors.
Roy Vollmer of M&T Bank, was clear: “We are more than happy and proud to be a participant again this year. Skyline sees the big picture -- it’s all about helping the community. Skyline helps raise families, it employs people. That’s what they’re about and what we’re about at M&T.”
"Sika was happy to be a part of this worthwhile effort to raise money for such important charities. The Golf
Continued on Page 8
SKYLINERESTORATION.COM/SKYLINES/20 VOLUME 6 • ISSUE 20 • SUMMER 2015
THE VIEWS AND/OR OPINIONS CONTAINED WITHIN ARE THOSE OF THE DRAFTER AND MAY NOT REFLECT THE VIEWS AND/OR OPINIONS OF SKYLINE RESTORATION INC. 7
(L-R): Stephan Andreatos, Skyline Restoration & Waterproofing with Tournament Sponsors Roy Volmer, M&T Bank; Joe Vullo, and Peter Wenz, Sika.
PHOTOS: GEORGE CONSTANTINOU PHOTOGRAPHY
SKYLINE’S SEVENTH ANNUAL GOLF CLASSIC RAISES RECORD TOTAL
Continued from Page 7
Outing was absolutely fantastic and first class all the way," said Joe Vullo of Sika. Sika’s Peter Wenz said, “"Sika and Skyline Restoration have worked together for many years restoring the buildings of Skyline Restoration and the many worthy charities from the early days to the new Skyline Charitable Foundation.”
James Fenniman, AJ Gallagher Construction Practice, who has attended and sponsored each outing through his company, cheered Skyline’s efforts saying, “This brings clients, vendors and charities together. It’s a legacy event.”
All were eager to applaud. Jim Howe, Cowley Engineering, called it “a beautiful outing close to July 4th to support our Wounded Warriors.”
Spiro Markatos, Accura Restoration, was happy to support “a charity for the children” and join the “good networking and good camaraderie with clients – people with the same interests in the same profession.”
The fun and excitement didn’t end on the course, but rather picked-up full swing at the luxurious mansion overlooking the course where the cocktail, dinner and raffle events took place. With everyone in high spirits regardless of their performance on the greens, the event ended in a frenzy of drinks, food, prizes, and good conversation signaling the success of Skyline’s Seventh Annual Golf Classic.
The achievements reached at this outing are a topic of inspiration for other’s to participate in an effort to continue growing the event year after year. The relaxed atmosphere created a memorable night for
all who attended and helped raise money to help communities around the world.

Matthew Yodel, Dewalt, said, “Skyline’s a major player in the local community. It’s important to show them support while they show us so much support.”
Dave Parrillo with Siplast said, “You see the engineers and architects you may not otherwise see. It brings us all closer together.”
For many reasons and for many people of all ages, from the New York metro area to the most remote areas across the globe, the Skyline Restoration Golf Classic 2015 was without a doubt the “best event ever!”
SKYLINERESTORATION.COM/SKYLINES/20 VOLUME 6 • ISSUE 20 • SUMMER 2015
OPINIONS OF SKYLINE RESTORATION INC. 8
THE VIEWS AND/OR OPINIONS CONTAINED WITHIN ARE THOSE OF THE DRAFTER AND MAY NOT REFLECT THE VIEWS AND/OR
Kaitlin Roarke (left), community relations, Smile Train, praised longtime supporter Skyline, saying, ”This is a great high-energy event, a really fun way for people to come out, network and support cleft surgery at the same time. It’s one of our biggest fundraisers in the area. Skyline has helped support close to 1500 surgeries which we perform in over 80 countries.”
Christine Crowther (right) and Jennifer Grubman (center), representing The New York Center for Children which works for the prevention and treatment of child abuse, were glad to have Skyline’s support. “It’s a wonderful way to bring people together to raise funds and awareness for our cause and the other organizations,” said Crowther.
PHOTO: PEARL PERKNIS
African Soul-American Heart
Rygo Foss, Skyline Restoration’s legal counsel, introduced the company to ASAH through his late father, architect John Foss who was actively involved in the support of the cause and its work. Rygo has visited the students in the Sudan and plans to do so again in the future.
ASAH's mission is to protect, educate, and empower orphans, primarily girls, from the Republic of South Sudan through primary school, secondary school, and beyond.
ASAH protects students from forced marriage at puberty which may save their lives and the lives of their children; educates students in school subjects and practical life skills to prepare them to take care of themselves and their families in the future; and empowers them to be leaders and to give back to their communities that they may help their troubled nation establish and maintain peace for all.
“Girls are sold into marriage at 14 and have no more chance for education and advancement. There’s also a great deal of civil strife in the area. Yet development of the school continues with ASAH’s help and I’m so glad that Skyline remains dedicated to the work,” said Rygo. For more information, visit africansoulamericanheart.org — (Photo (L-R): Rygo Foss, and John
CEO, Skyline Restoration Inc.)





To continue and expand our dedication to providing aid to local and international communities alike, Skyline Restoration established The Skyline Charitable Foundation last year to challenge others to join our efforts.





The Skyline Charitable Foundation serves as a channel for proceeds to be spread among multiple charities, giving supporters the freedom to allocate donations according to their preference, while introducing new causes and organizations to all. With its broadened horizon, the Skyline Charitable Foundation seeks to promote the wellbeing of individuals of all ages and backgrounds across the globe.

The ability to make a difference in people’s lives excites us at Skyline Restoration, and we are thankful for the kind support of so many. We trust that The Skyline Charitable Foundation will continue to grow and prosper by inspiring others to take action alongside us.
Our mission is simple –extend the reach of our influence beyond what is convenient, and encourage others to do the same.
ISSUE 20 • SUMMER 2015 THE VIEWS AND/OR OPINIONS CONTAINED WITHIN ARE THOSE OF THE DRAFTER AND MAY NOT REFLECT THE VIEWS AND/OR OPINIONS OF SKYLINE RESTORATION INC. 9
Veterans from VFW Post 1819 in Port Washington presented the Flag at the opening ceremony of Skyline’s Seventh Annual Golf Classic. John Tsampas (left), president, Skyline Restoration, next to Commander John Chalter.
Kalafatis,
More photos from the 7th Annual Golf Classic at skylinerestoration.com/golf2015
PHOTO: GEORGE CONSTANTINOU PHOTOGRAPHY
PHOTO: GEORGE CONSTANTINOU PHOTOGRAPHY
SARA AWARDS
The Society of American Registered Architects (SARA), founded in 1956 as a professional society aimed at promoting the architectural profession, has graciously recognized Skyline Restoration’s work on the historic 6 Harrison Street building by awarding the Silver Award of Honor to Howard L. Zimmerman Architects PC. Erected in 1884, the Building has had a rich history, namely as the previous home of the New York Mercantile Exchange before solidifying its place as a member of the Tribeca West Historic District.
Under the strict supervision of The Landmarks Preservation Commission and Howard L. Zimmerman Architects PC, Skyline Restoration successfully restored the described Building’s “excessive deterioration” to include new brick and terra-cotta façade in accordance with the restoration of the building’s signature copper roof, clock tower, spire, and cupola.
This isn’t the first acknowledgement Skyline Restoration has received for its work done on this magnificent building. Skyline was previously awarded the North American Copper Award for its copper work done on the building’s roof and recognizable spire.
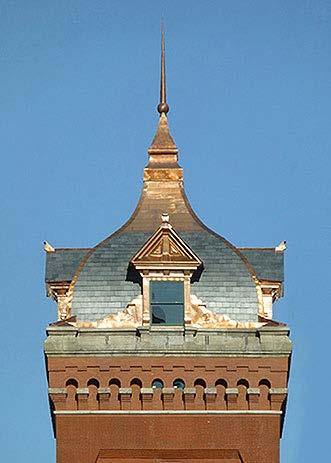
Skyline on ENR’s List of Top Contractors 2015
Skyline Restoration is pleased to announce that, for the second consecutive year it has been ranked among ENR New York/New Jersey’s Top Contractors for 2015.
For more information on the ENR listing, see http:// newyork.construction.co m/
new_york_top_lists_con struction_firms/2015/ Top-Contractors/ 001-100.asp

Ecocapsule: A Tiny Home for EcoTravelers
By Charlotte O’Malley, EcoBuildingPulse.com
Slovakia-based architectural studio
Nice Architects has designed a sleek, small capsule fitted with all the essentials someone would need to go off the grid. “Even though small in size, each Ecocapsule comfortably houses two adults. Its efficient spatial layout allows you to enjoy convenience of household facilities in off-grid conditions. Built-in kitchenette with running water, toilet and hot shower are luxuries of a hotel room that are now also available in wilderness”.
The Ecocapsule weighs 3,306 pounds, but its compact size makes it easy to transport. "Ecocapsule fits into a standard shipping container, and no special preparations and precautions are necessary to transport Ecocapsule worldwide. It can be shipped, airlifted, towed or even pulled by a pack animal.”
As of right now, the Ecocapsule is not yet in production--only functional prototypes have been produced. In the last quarter of 2015, Nice Architects will announce price breakdowns, and start accepting preorders. For more information, visit www.ecocapsule.sk
THE VIEWS AND/OR OPINIONS CONTAINED WITHIN ARE THOSE OF THE DRAFTER AND MAY NOT REFLECT THE VIEWS AND/OR OPINIONS OF SKYLINE RESTORATION INC. 10
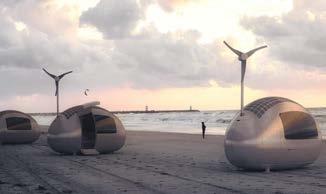
SKYLINERESTORATION.COM/SKYLINES/20 VOLUME 6 • ISSUE 20 • SUMMER 2015
PROJECT
Exterior Façade Repairs
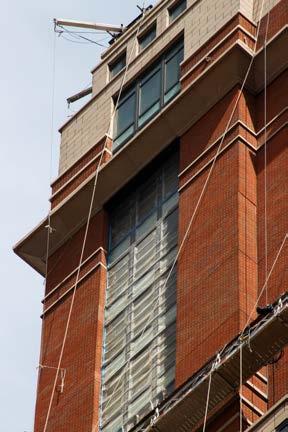
Landmark Project
Owner:
Park Laurel Condominium
Property Manager:
Rose Associates
Architect:
Kamen Tall Architects PC
Contractor: Skyline Restoration Inc.
Account Executive: John Tsampas
Project Manager: Adam Seminara
Park Laurel • 15 West 63rd Street, New York, NY
Skyline has undertaken a façade restoration project on yet another landmark building in Manhattan’s Upper West Side. The Park Laurel located at 15 West 63rd Street is a handsome luxury condominium apartment building, which boasts a beautiful red brick façade infused with white detail blending seamlessly into its very recognizable stepped-pyramid crown roof. The tower overlooking Central Park stands atop the landmarked West Side YMCA and former McBurney School, which displays a five-story Romanesque façade. Kamen Tall Architects, P.C. and Skyline Restoration have joined together to make the restoration a quick and sound endeavor, while making it a priority to maintain the building’s distinguished look, which exhibits a sophisticated personality full of stories.
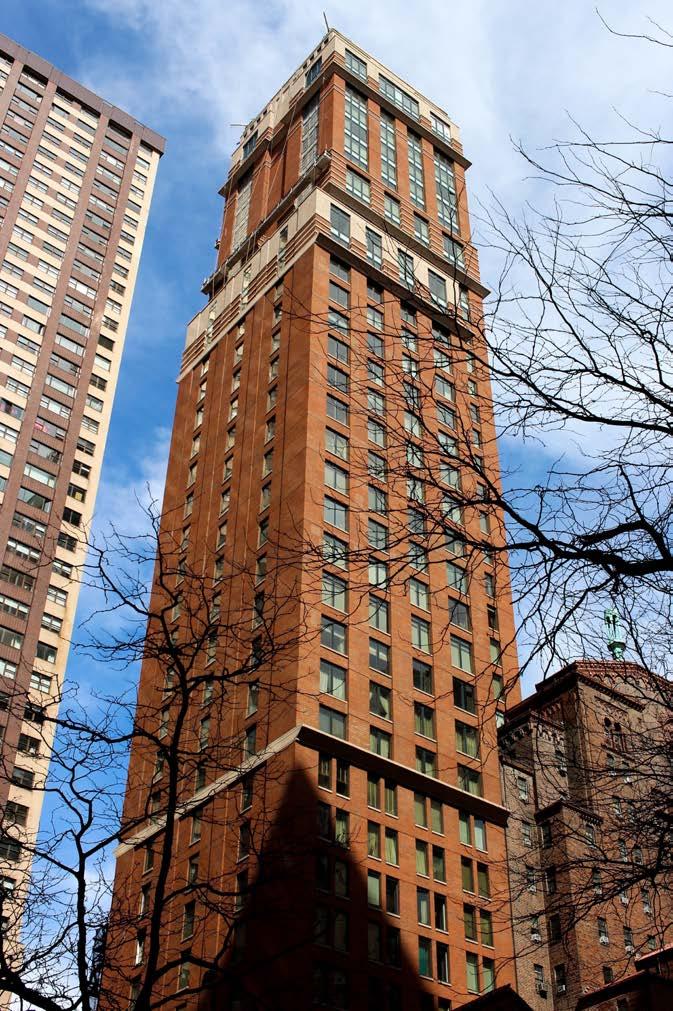
SKYLINERESTORATION.COM/SKYLINES/20 VOLUME 6 • ISSUE 20 • SUMMER 2015
THE VIEWS AND/OR OPINIONS CONTAINED WITHIN ARE THOSE OF THE DRAFTER AND MAY NOT REFLECT THE VIEWS AND/OR OPINIONS OF SKYLINE RESTORATION INC. 11
18th Annual Night Fishing Trip
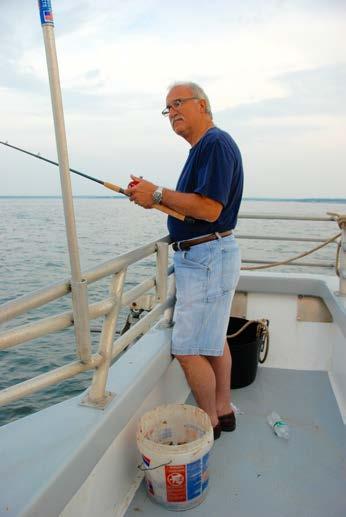
Skyline Restoration’s 18th Annual Night Fishing Trip (photo left) took place on Friday June 12, 2015. The eager crew set sail at 6pm and returned to shore at 12 am to City Island, New York. Aboard the Island Current, Skyline had an overall successful night of fishing with friends, family, and clients! Among others, Bill Pierrakeas (center) and Adnan Kaba (right).

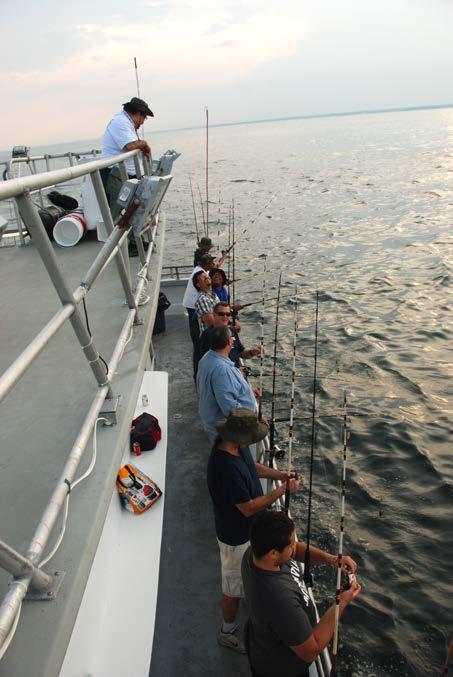
Kalafatis, Cristian Lituma, Mihai Macioca, Michael Mirauti, Cristian Orellana, Adwin Samaniego, Angel Sanchez, Erick Sehnalek, Jake Toth, Emmanual VanEiker, Alan Velez, and Guido Zhiminaycela. The fearless competitors raced 3 miles through Citi Field, while encountering 15+ obstacles scattered across maze-like course.


THE VIEWS AND/OR OPINIONS CONTAINED WITHIN ARE THOSE OF THE DRAFTER AND MAY NOT REFLECT THE VIEWS AND/OR OPINIONS OF SKYLINE RESTORATION INC.












SKYLINERESTORATION.COM/SKYLINES/20 VOLUME 6 • ISSUE 20 • SUMMER 2015
12 SKYlines is a quarterly publication of Skyline Restoration Inc. 1120 37th Avenue, LIC, NY 11101 Skyline Restoration Inc. is
member of:
a
MACY’S RETURNS TO LONG ISLAND CITY FISP REPAIRS AT 30-30 47TH AVENUE
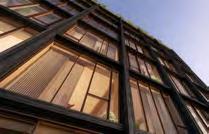
ENGINEER’S CORNER SELECTING THE RIGHT RESTORATION PRODUCT
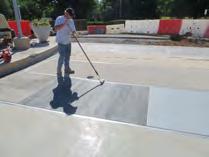
A SKYLINE RESTORATION PUBLICATION
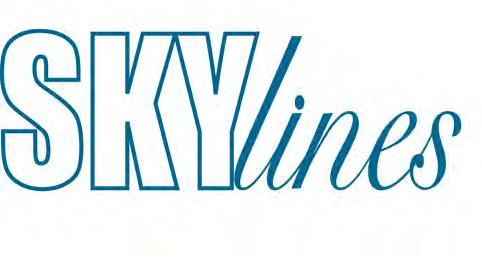

DOB’s New Office of Risk Management and First Ever Industry Code of Conduct

The New York City Department of Buildings recently released its publication, “Building One City”, where it describes the measures the Department is taking to improve its services, with the promise that New Yorkers will soon interact with “a revolutionized DOB”.
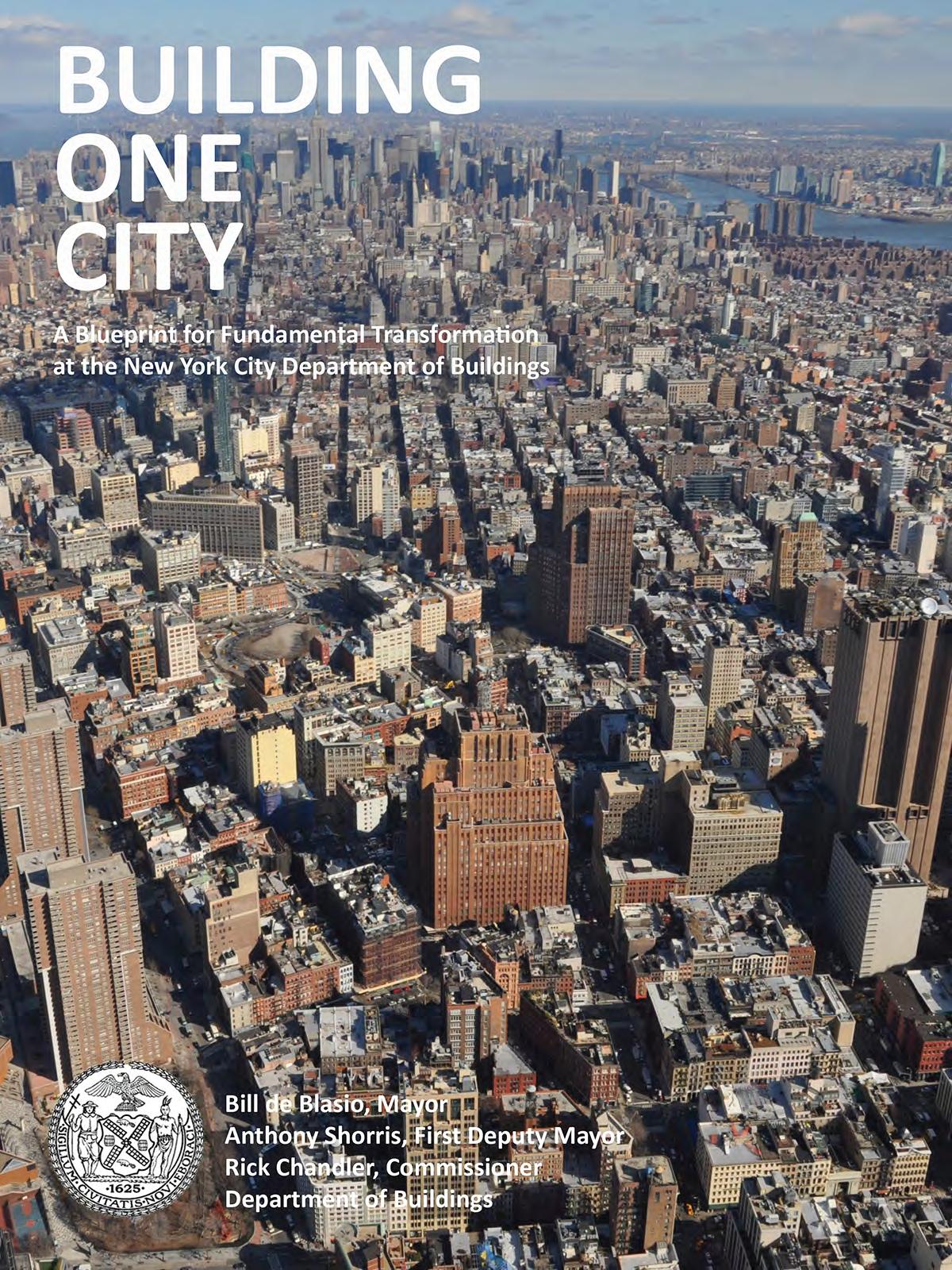
Commissioner Rick D. Chandler, PE states in the preface that “through an unprecedented infusion of resources, we have been afforded a singular opportunity to transform the Department. These efforts are in lockstep with the Mayor’s goals to develop affordable housing; support small businesses; improve the efficiency of our buildings; and build a thriving, equitable, sustainable, and resilient city”.
Continued on page 6
“To expedite the right kind of development, we must expedite the development process. What we need, and what we will have, is fundamental reform at the Department of Buildings.”
-Mayor Bill de Blasio, State of the City 2015
SKYLINES • VOLUME 6 • ISSUE 21 • FALL 2015
JETBLUE BRINGS A FARM TO JFK IN PARTNERSHIP WITH GROWNYC
TIMBER TOWER COMING TO NYC BUILDING PRIZE COMPETITION
FIVE BOROUGHS
City Awarded $1.6 Billion to M/WBE in Fiscal Year 2015
The NYC Marathon: 45 Years and Running

The 2015 New York City Marathon will take place on November 1st, and is open to anyone 18 years of age or older. In its 45-year history, it has grown from a Central Park race with 55 finishers to the world's biggest, with 50,530 finishers in 2014. For road closures, course map, and complete coverage of the NYC Marathon, you may visit tcsnycmarathon.org.
Roof Repairs at Public Housing P rojects
New York City Mayor Bill de Blasio recently announced the start of rooftop replacement construction at the Queensbridge Houses in Long Island City. “We’re investing $300 million [over three years] to replace roofs at NYCHA developments across the city to attack decades of neglect that for too long has been the status quo,” said de Blasio. Leaky roofs are the main cause of water entering a building, and the accumulated moisture contributes to mold and physical damage to the building’s structure. In addition to the City’s investment, NYCHA is pairing an additional $80 million in federal public housing capital funds this year to supplement this investment.
Churches Denied Landmark Status
According to Crain’s, New York City’s Landmarks Preservation Commission recently denied requests to grant landmark status to three Catholic churches: St. Elizabeth of Hungary at 211 East 83rd Street, St. Stephen of Hungary at 414 East 82nd Street and Holy Rosary at 444 East 119th Street. All three churches are slated for closure by the Archdiocese of New York. The commission ruled that the sites did not merit protection, and they will now most likely be sold to real estate developers.
NYC Mayor Bill de Blasio and M/WBE Director Maya Wiley announced that New York City awarded over $1.6 billion in contracts to Minority and Women-Owned Business Enterprises in fiscal year 2015. The administration’s goal is to award $16 billion in M/WBE contracts across agencies over the next 10 years. “We are committed to leveraging every tool to meet our goal of spending $16 billion over the next 10 years, and we will hold every agency accountable in this process”, said Mayor de Blasio.
New Executive Director of PWC Professional Women in Construction
NY (PWC) has appointed Chelsea LeMar as executive director. LeMar brings to the non-profit organization an international and domestic background working with public programs that provide the support and resources that enable various groups to flourish and thrive. She will concentrate on developing, rebranding and expanding PWC’s scope and mission in multiple areas. These include mentorship and continuing education; membership recruitment; and building connections with both the public and private sectors.

PAGE 2 SKYLINES • VOLUME 6 • ISSUE 21 • FALL 2015 THIS ISSUE IS AVAILABLE ON-LINE AT WWW.SKYLINERESTORATION.COM/SKYLINES/21
ENGINEER’S CORNER Selecting the Right Product/System for a Restoration Project
By Adam R. McManus, Sullivan Engineering LLC
on a specific structure, it may be valuable to install material mock-ups before the restoration project is competitively bid out.
What factors determine which product to use?
In the early planning stages of a restoration project, it may not be clear which product repair system is best suited for the structure. Exterior restoration projects typically involve the selective repair and replacement of deteriorated building elements that are directly exposed to weather. The following are factors that influence product selection: product lifespan, lifecycle cost, project scale, system
system can be based on an organized and intentional product comparison effort to select the most suitable and labor required for installation, along with mobilization costs. High quality products may have larger upfront costs, but the durability may extend the product lifespan and overall value. A lesser product with a shorter life expectancy may require a subsequent restoration effort. This may exceed the lifecycle costs of a premium product with a longer life expectancy. In order to plan for cyclical capital improvements, Owners should determine the lifecycle costs involved with a comprehensive restoration project.
Continued on page 4
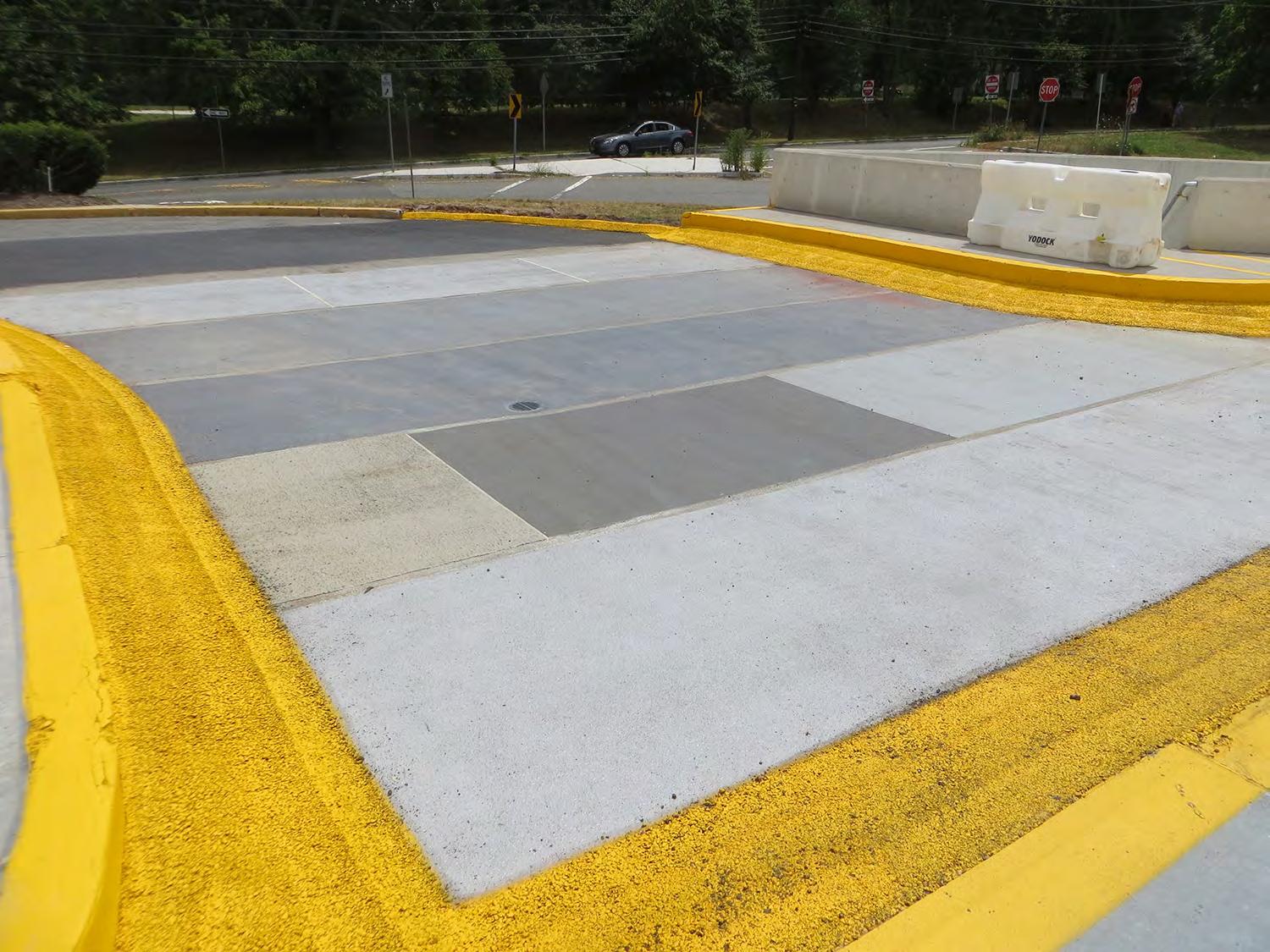
SKYLINES • VOLUME 6 • ISSUE 21 • FALL 2015 PAGE 3
THIS ISSUE IS AVAILABLE ON-LINE AT WWW.SKYLINERESTORATION.COM/SKYLINES/21
Direct-to-deck material mock-ups at a parking structure.
Selecting the Right Product/System for a Restoration Project

Where should product mock-ups be installed? The location of a mock-up should be selected based on product system’s purpose. To ensure that a material mock-up matches the existing color and texture of a existing element on a structure, it may need to be exposed to direct light and weather over an extended time period. If the performance of a product is based on function such as pedestrian or vehicular traffic use, the mock-up(s) should be located at the most heavily used areas so that direct impact on the system can be monitored.
How many product mock-ups should be installed?
Continued from page 3
Why install product/product system mock-ups?
Static product comparison mock-ups are often installed to compare and choose the most aesthetically pleasing match to a building facade feature. Other product comparison mock-ups are installed to test their functionality, i.e. how they endure pedestrian or vehicular traffic. A project plan should always factor in periods of time to test products in place and monitor their performance through weathering and traffic use.
Factors that influence product selection:
‣ product lifespan
‣ lifecycle cost
‣ project scale
‣ system complexity
‣ market reputation
‣ designer/specifier preference
‣ manufacturer representation and technical support
‣ product availability
‣ lead time for ordering material
‣ available certified installers
Since a mock-up may serve different purposes, the number of mock-ups should be determined based on the intent of the product comparison. Due to the quick turnaround, accepting or rejecting a product based on color or texture might not require the comparison of many materials, and therefore, may only take a couple of days. However, if the mock-up needs to be evaluated under certain conditions over the course of several months, a full range should be installed, as seen in the photo at the beginning of this article (direct-to-deck material mock-ups at a parking structure).
Who should install the product mock-ups?
A certified installer that is recommended by the product manufacturer is a prudent choice. If there are multiple products, it is beneficial to have one installer that is certified in all products to simplify the process. A manufacturer’s technical representative should also participate in the mockup phase to provide the product assembly components and guidance in the application of the materials at the time of installation.
Is there a way to verify product system success with similar projects?
Visiting completed projects offers the owner and designer an opportunity to observe the condition of the product systems during various periods of the product’s lifecycle. This can shed light on any deficiencies, weaknesses or craftsmanship issues associated with the product system, as well as confirm its durability and its possible advantages over reputable competing products. °°°
PAGE 4 SKYLINES • VOLUME 6 • ISSUE 21 • FALL 2015
THIS ISSUE IS AVAILABLE ON-LINE AT WWW.SKYLINERESTORATION.COM/SKYLINES/21
Direct-to-deck material mock-ups at a parking structure.
PROJECT
Macy’s Returns to The Factory

at 30-30 47th Avenue in LIC
Skyline Restoration is currently in the midst of completing exterior restoration —“Cycle 7 FISP Repairs”— on one of the most anticipated Long Island City projects – The Factory. The massive 10 story building located at 30-30 47th Avenue, Queens, was established in 1926, and was
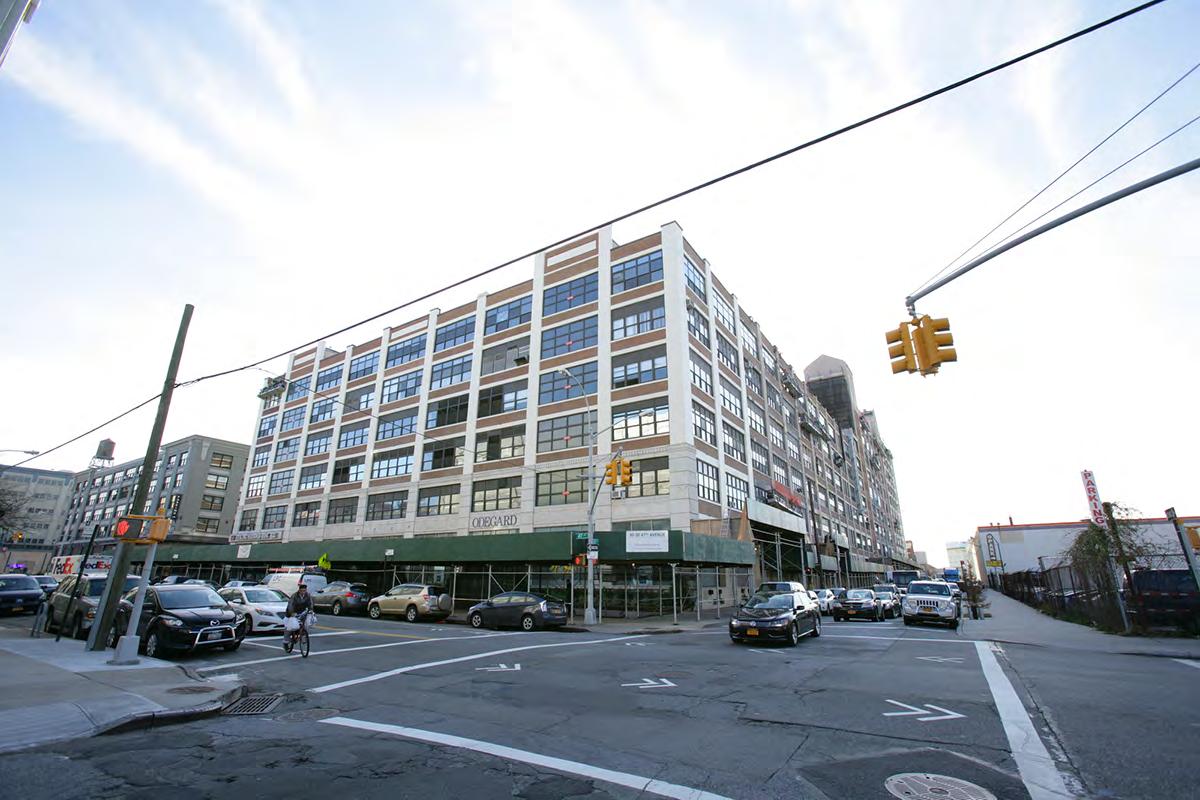
Cycle 7 FISP Repairs
replacement, brick pointing and replacement, roof replacements, railing refurbishment and replacement, and custom skylight installations. Skyline has also performed numerous interior structural repairs, along with restoring the prominent chimney displaying Macy’s iconic star.
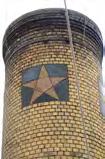
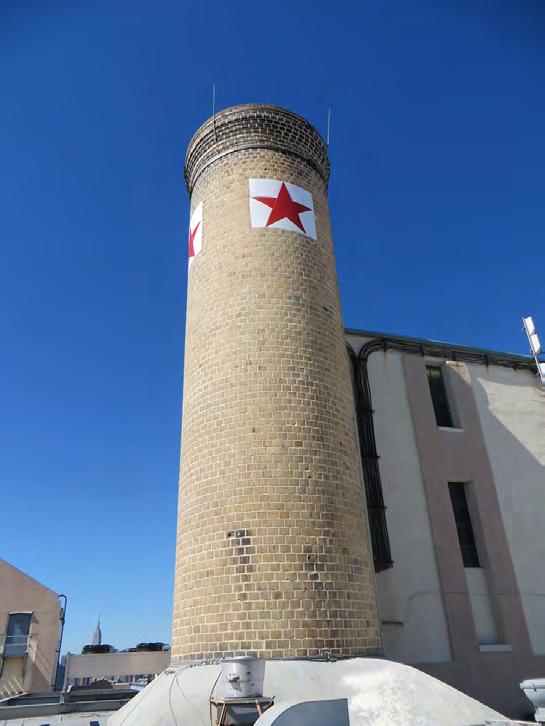
The Factory is set to host multiple tenants within its walls, which boasts a mesmerizing sequence of windows providing the occupants with one of the most desirable views of Manhattan. The once industrial factory is being primed to tell a new story, and Skyline is creating the cover.
Engineering DPC / CANY
Technical Services LLC
Contractor: Skyline Restoration Inc.
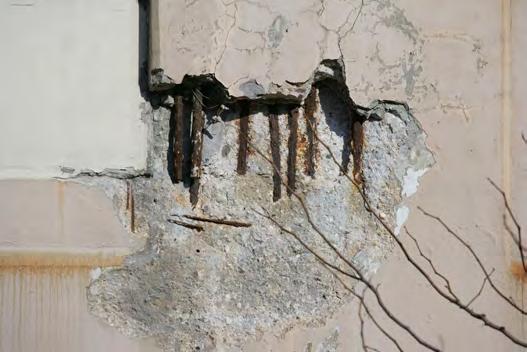

Account Executive: Jasen Geraghty
Project Manager: Kevin Cahill
SKYLINES • VOLUME 6 • ISSUE 21 • FALL 2015 PAGE 5
(Pictured top right)
THIS ISSUE IS AVAILABLE ON-LINE AT WWW.SKYLINERESTORATION.COM/SKYLINES/21
DOB’s New Office of Risk Management and First Ever Industry Code of Conduct
Continued from page 1
The DOB’s plan of action is to improve public safety, speed-up processing, increase transparency, and enhance customer service. Implementation is already underway.
Risk Management
The recently created Office of Risk Management proactively assesses construction and safety risk for the City. Using business intelligence and analytics tools, the office identifies and pursues punishment of “bad actors;” identifies buildings that pose a threat to public safety; and actively penalizes unsafe and corrupt behavior.

Industry Code of Conduct
This summer, the DOB issued the first ever Industry Code of Conduct communicating the expectations the agency has for developers, professionals and other stakeholders that engage the agency. This tool clarifies the Department’s administrative code provisions and integrity requirements in a comprehensive document.
Strengthening Enforcement Against Bad Actors
The Department of Buildings will use all available regulatory tools to address bad actors. The DOB will incorporate new technology to support attorneys
A 21st Century DOB in a Snapshot
‣ 100% of applications, reviews, payments and scheduling can be handled online.
‣ 100% of projects have a clear and transparent status.
‣ Integrity is deeply ingrained among all DOB staff and the risk of fraud is reduced through quick, transparent processes.
and other legal staff in prosecuting applicants, owners and licensees who do not follow the rules. Additional staff will be hired to strengthen these efforts.
Enhanced Audit Structures for Professional Certification
Moving forward, the DOB will adopt a risk-based model that places additional emphasis on the largest and most complicated projects. By enhancing the audit structure for Professional Certifications, the DOB can more effectively target its plan examination resources and reduce the overall time for project approvals.
Single Code for Existing Buildings
The Department of Buildings will create a building code based on the International Existing Building Code (IEBC). The single code will allow the DOB to streamline permitting, while simplifying regulations governing building upgrades and resiliency improvements for the existing housing and building stock. It will also simplify the Building Code compliance process for applicants. The DOB will establish an Existing Buildings Code Revision Committee consisting of relevant experts and stakeholders. This new single code will be used for all alterations by 2018. Once the code is adopted, the DOB will establish and maintain industry-wide training programs on the new code.°°°
‣ 100% of inter-agency inspection and review transfers that are part of the development process are automated.
‣ Cycle times for major processes are best-in-class for major US cities.
‣ Resources are targeted to the highest risk and highest priority work.
‣ More low-risk filings are self-certified, and auditing resources are targeted to self-certified jobs based on risk.
‣ An Affordable Housing unit works to facilitate and expedite the construction of new affordable housing.
‣ The building industry’s first ever Code of Conduct is in place.
‣ Proactive enforcement increases compliance with all public safety standards.
PAGE 6 SKYLINES • VOLUME 6 • ISSUE 21 • FALL 2015 THIS ISSUE IS AVAILABLE ON-LINE AT WWW.SKYLINERESTORATION.COM/SKYLINES/21
DOB Commissioner Rick D. Chandler, PE
10-Story Timber Tower Coming to NYC
The U.S. Department of Agriculture (USDA), along with several timber industry trade groups, has awarded $3 million for research and development as part of the U.S. Tall Wood Building Prize Competition to challenge engineers and architects to use wood as the main construction agent. The Framework, a mixed-use project in Portland, Oregon, and 475 West 18th, a high-rise project in NYC’s Chelsea neighborhood, were each granted $1.5 million in funding to catalyze their development efforts, which are still in their experimental phases.
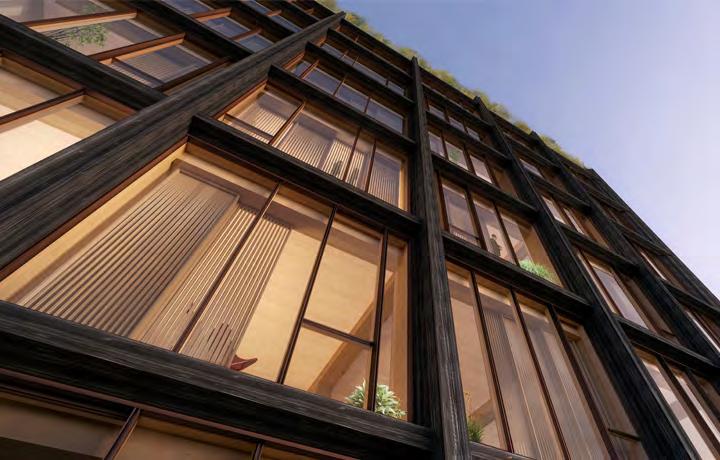
The 10-story Chelsea high-rise, a partnership effort between 130-134 Holdings LLC, Spiritos Properties, SHoP Architects, Arup, Icor Associates, and Atelier Ten, shows promising environmental benefits, which are “expected to reduce energy usage by 50% and achieve LEED Platinum status, in addition to realizing substantial sustainability goals”. "By choosing to develop a timber building, we hope to pave the way for a new method of urban construction that is ecologically conscious and supportive of rural economies," said Erica Spiritos of Spiritos Properties.
DOB Reps Speak at NYCSRA’s Technical Meeting
On July 30th, over 200 construction professionals assembled at Park Avenue’s Club 101 for the most attended technical meeting hosted by the New York City Special Riggers Association (NYCSRA) since its inception in 2014. The event hosted a panel of NYC Department of Buildings representatives including keynote speaker and Senior Executive Director of Construction Safety, Robert D’Alessio; Chief Planning Examiner, John Chiusano; Director of Engineering & Safety Operations Unit, Bernard Ross; Chief of Scaffold Safety, Gary Grandstaff; and, Assistant Chief of Scaffold Safety, Eriberto Mendez. D’Alessio led a discussion outlining specific revisions to NYC Building Code 2014 as shown in Chapter 33 with a focus on Supported and Suspended Scaffold Code, Site Safety Management and Qualified Person for Site Safety attendance, along with Façade Rule. The presentation was then followed by a Q&A session where attendees had the unique opportunity to express their opinions and concerns directly to the DOB representatives. The event was a great success, accomplishing the goal it set out to reach, which is to keep the construction community up-to-date and aware of the reforms and regulations to existing code, while helping reduce accidents, penalties and litigations, alike. For more information you may visit nycsra.org.

SKYLINES • VOLUME 6 • ISSUE 21 • FALL 2015 PAGE 7 THIS ISSUE IS AVAILABLE ON-LINE AT WWW.SKYLINERESTORATION.COM/SKYLINES/21
475 West 18th will be the first building in New York City to use modern mass wood systems, and will be the tallest building in the city to use structural timber, pending approvals from the New York City Department of Buildings. Photo SHoP Architects.
Keynote speaker and NYC Department of Buildings Senior Executive Director of Construction Safety, Robert D’Alessio during the Q&A session, at the New York City Special Riggers Association technical meeting. Photo: TSD Strategies, Inc.
JetBlue Brings a Farm to JFK

Following a three-year approval process, JetBlue announced its plans to cultivate nearly 24,000 square feet of land outside Terminal 5, at John F. Kennedy International Airport. In partnership with GrowNYC, a non-profit environmental group that aims to improve New York’s ecoconsciousness, the farm will primarily grow potatoes, but will also produce chives, basil, carrots and other safe crops that will not attract a vast amount of wildlife, particularly birds. Additionally, the Port Authority requires that the crops, grown in plastic milk crates, be secured to the cement floor in order to withstand 160 mph winds. JetBlue proposes using the regulated farm to fulfill a portion of the 5.7 million bags of their signature chips they serve midflight. Furthermore, portions of the produce will be used by restaurants in JetBlue’s terminal, while others will be donated to local food banks. Pending approval from the regulatory agencies, JetBlue hopes to have educational programs for local students to learn about gardening.

Tuition-Free Courses at The Mechanics Institute

The Mechanics Institute has focused on workforce development in NewYork City ever since its founding in 1858. Tuition-free evening instruction in trades-related education has provided many students with the skills needed to improve their job opportunities. Its programs continue to serve those employed in the building and construction trades who are striving to improve their skills and expand their knowledge to increase career opportunities. Each fall, nearly 400 students enroll in Mechanics Institute’s educational programs, including Plumbing Design, HVAC Systems Design, ElectricalTechnology, Construction Project Management, Facilities Management and Historic Preservation as well as AutoCAD and Building Information Modeling (BIM). For more information please contact The General Society of Mechanics and Tradesmen of the City of New York at 212-840-1840 or visit generalsociety.org
Skyline’s 5th Annual Soccer Tournament

Skyline Restoration hosted its 5th Annual Soccer Tournament on a hot and humid afternoon at the Aviator Sports & Events Center in Brooklyn, NY, on Sunday, August 30th. The 8-team, single elimination tournament was competitive and exciting, uniting both field and office staff on a day full of exercise, complimented by refreshments and good eats. The tournament ended in classic fashion - a penalty shootout between Dan Callahan’s and Wilson Cajilima’s Studio teams to determine the winner. Ultimately, Dan’s Studio (photo) prevailed with an epic 4-3 victory! Kudos to Jack Terranova who organized the event.
Comments/Subscriptions: skylines@skylinerestoration.com

The views and/or opinions contained within are those of the drafter and may not reflect the views and/or opinions of Skyline Restoration Inc.

SKYLINES • VOLUME 6 • ISSUE 21 • FALL 2015 THIS ISSUE IS AVAILABLE ON-LINE AT WWW.SKYLINERESTORATION.COM/SKYLINES/21
A publication of Skyline Restoration Inc. 1120 37th Avenue LIC, NY 11101
Paper from responsible sources FSC.org
innOvATivE COnSTRuCTiOn SHED DESiGn COMPETiTiOn fOuR wINNERS HAVE BEEN ANNOuNCED
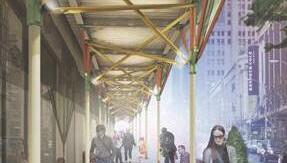
FROM “THiRSTY” TO “MARTiAn” COnCRETE AnD MORE NEw CONSTRuCTION MATERIAlS
nEw AwARD TO RECOGnizE wOMEn lEADERS in SAFETY BY THE NATIONAl SAfETY COuNCIl


TOP 10 RESiDEnTiAl DESiGn TREnDS FOR THE nExT DECADE DEMOGRAPHICS SET THE STAGE
A SKYLINE RESTORATION PUBLICATION

Façade Inspection Reports
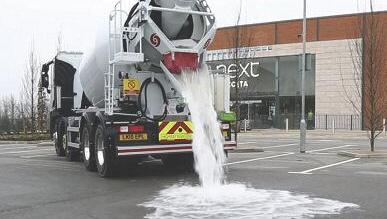
Sub-Cycle 8B Begins
February 21, 2016 marks the beginning of Sub-cycle 8B. Owners with buildings located on blocks ending in a 0, 7, or 8 have two years (until February 21, 2018) to undergo inspection and to file Critical Examination Reports with the DOB. The set terms are required under the Façade Inspection Safety Program (FISP), formerly known as Local Law 11/98, which is currently in its 8th Cycle. Cycle 8 is in effect from February 21, 2015 to February 20, 2020.
EnGinEER’S CORnER nEGlECTED PARAPETS MAY CAuSE BuilDinG DETERiORATiOn
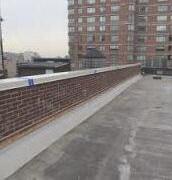
The law requires all buildings within the five boroughs of NYC with a height of six stories or greater to be inspected by a registered architect (RA) or professional engineer (PE) and to report and file any findings with the DOB. Each building’s exterior must undergo a close-up inspection of its roof, walls, terraces, railings, fire escapes, canopies, and air conditioners. Once the inspection is completed, the building's condition is then classified as either Safe, Safe with Repair and Maintenance Program (SWARMP), or Unsafe. A Safe building needs no further action, a building that is categorized as Safe With Repair And Maintenance Program (SWARMP) must be repaired within the time frame listed by the engineer or architect in the report, and an Unsafe building must be repaired within 30 days and the public protected immediately. For more information, please visit nyc.gov.
By Michael Frech, Sullivan Engineering LLC
Even though parapets are often the easiest architectural feature to monitor and maintain, they are often the most neglected. There are key reasons why these short walls extending above the roof deck experience the most deterioration from weathering.
A standard façade wall is only exposed to the weather on the exterior face of a structure At the
Continued on page 7
SKYLINES • VOLUME 6 • ISSUE 22 • WINTER 2016 THIS ISSUE IS AVAILABLE ON-LINE AT WWW.SKYLINERESTORATION.COM/SKYLINES/22
FiSP REPORTS CYClE 8 COnTinuES Block# in Sub-Cycle = Last Digit of the Building’s Block Number BlOCKS# 0,7,8 FilinG START DATE 02.21.2016 FilinG DEADlinE 02.21.2018 P H O T O G R A P H : S u l l i v A n E n G i n E E R i n G l l C
SuB-CYClE 8B
FIVE BOROUGHS
New Crane Rule in Effect
Effective January 1, 2016, RS 19-2 has been repealed and replaced by Rule 3319-01. The new Rule applies to cranes, derricks, and dedicated pile drivers that operate within New York City.
Rule 3319-01 largely renumbers and republishes RS 19-2. The new Rule also strengthens and modernizes the Certificate of Approval (aka Prototype Approval) process. With limited exceptions, all new crane, derrick, or dedicated pile driver makes and models are required to obtain a Certificate of Approval.
CD1 Form Revision
The CD1 Form, which is required to obtain or amend a Certificate of Approval, has been revised to account for the changes in Rule 3319-01. Two versions of the CD1 Form can now be found on the DOB website, as well as updated instructions for each of the forms.
The CD1 Form is to be used by:
An owner or manufacturer of a crane, derrick, or dedicated pile driver to apply for a new Certificate of Approval; or
The manufacturer of a crane, derrick, or dedicated pile driver to apply to amend an existing Certificate of Approval.
The CD1-OA Form is to be used by:
The owner of a crane, derrick, or dedicated pile driver to apply to amend an existing Certificate of Approval.
NOTE: Only CD1 and CD1-OA Forms that specify a revision date of “12/15” (or later) in the bottom right corner will be accepted.
Source: nyc.gov/buildings
Javits Center to Undergo $1B Renovation
The Jacob K. Javits Center, the complex that for the past 30 years has hosted the regions largest trade shows, is entering a new phase of its expansion with a proposed $1 billion renovation. The proposal, announced by Governor Andrew M. Cuomo in early January, will create five times more space within the facility with construction expected to begin late 2016. The renovation of the six-block complex, which stretches from 34th Street to 40th Street along 11th Avenue and the Hudson River in New York City, will also create thousands of fulltime, part-time and construction-related jobs. Once completed, Javits will include a 60,000 SF ballroom, the largest in the Northeast, in addition to a solar energy array, which will be the largest of its kind in a public building in New York State.
Source: homeandtextilestoday.com
Skanska USA Head Elected Chair of NYC Building Congress
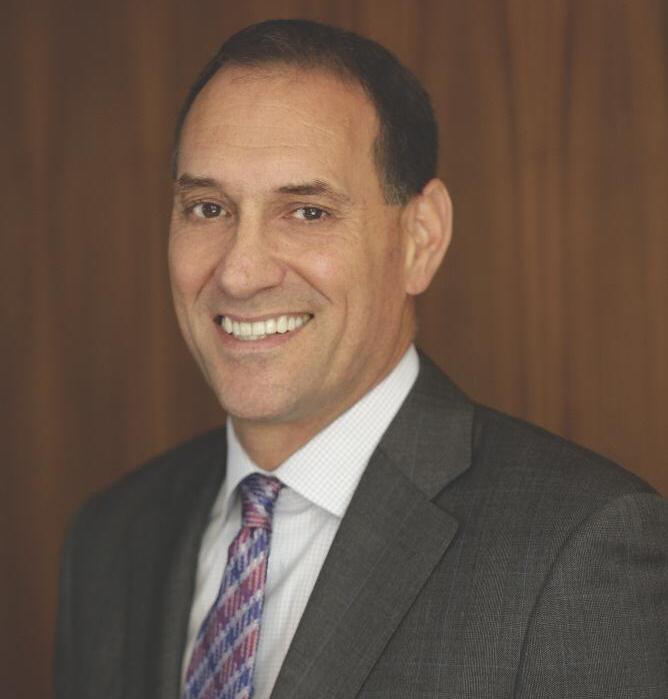
Skanska USA’s Richard Cavallaro is taking the reins at the New York City Building Congress. Cavallaro was elected chair of the association at the group’s last meeting on January 11, 2016, succeeding Thornton Tomasetti’s Tom Scarangello, whose twoyear term expired. “This is an exciting time to be a part of the design, construction and real estate industry,” Cavallaro said in a statement. “I am extremely fortunate to follow in the footsteps of Tom Scarangello.” He added that he will continue work on the Building Congress Task Force on Innovation and Best Practices, which Scarangello created. Cavallaro has been recognized on behalf of his improvements in construction safety, as well as helping push the industry to innovate and practice more efficient operations.
Source: The Real Deal
PAGE 2 SKYLINES • VOLUME 6 • ISSUE 22 • WINTER 2016 THIS ISSUE IS AVAILABLE ON-LINE AT WWW.SKYLINERESTORATION.COM/SKYLINES/22
Top 10 Residential Design Trends for the Next Decade
According to the American Institute of Architects (AIA), an aging population, recovery from the last housing collapse and slower-than-expected economic growth will determine home design trends for the next 10 years. Leading architecture firms identified the key trends as universal design, a healthy living environment, infill development with a focus on improved design, and kitchens as the focus of household activities. The AIA said that although these are the anticipated trends, new technologies, evolving building code and regulatory issues, and changing consumer preferences for housing features and materials will also influence home design.
Overall, the AIA said trends for the next 10 years will be determined by economic and demographic developments, rather than technological innovations alone. The baby boomers are heading into retirement years, and those 65 and older will account for two-thirds of the net population growth in the next 10 years, necessitating more aging-inplace design.



Gen Xers, or those between 31 and 50 years old, were hit hardest by the Great Recession and are a key demographic for the future of housing. The millennials, however, are the largest generation, and delays in life events like marriage and family for this group will skew demand toward renting. The slowdown in population growth will reduce the need for new homes, according to the AIA, shifting the focus to improving existing homes.
The AIA’s full list of the top 10 residential design trends for the next 10 years includes:
Technological integration 1 will become more prevalent, with dedicated support for personal devices, along with automated controls for temperature, security and lighting.
Increased consumer awareness about 2 environmental health issues, leading to more widespread use of low or non-volatile organic compounds for paint and composite wood, natural fiber upholstery, carpets without polyvinyl chloride backing and air purification systems.
Design strategies that strengthen homes against 3 natural disasters, including elevating residences, windows with impact glazing, dedicated safe rooms and backup power generation.
Increased use of energy-efficient and other 4 sustainable design elements and products such as solar panels, water reclamation systems and tankless water heaters.
Aging-in-place and universal design elements to 5 accommodate an aging population, including wider hallways, added handrails and one-level living spaces.
Kitchens serving as the focal point of the home, 6 highlighted by open design concepts.
Heavy emphasis and investment in outdoor 7 living spaces.
Need for space devoted to home offices, 8 reflecting changing work patterns.
Infill development promoting smaller, better 9 designed homes.
Strong preference for urban lifestyle 10 characteristics, resulting in higher-density development that provides additional amenities to residents.
Source: constructiondive.com
SKYLINES • VOLUME 6 • ISSUE 22 • WINTER 2016 PAGE 3
THIS ISSUE IS AVAILABLE ON-LINE AT WWW.SKYLINERESTORATION.COM/SKYLINES/22
...And a Happy New Year!
On a mild Friday, December 11th, Skyline Restoration hosted its annual holiday party at Gotham Hall, the once prominent Greenwich Savings Bank, which lies in the heart of Manhattan on 36th and Broadway.
Despite the unseasonably warm weather, the holiday spirit contagion filled the air as Skyliners, clients, friends, and families made their way through the NYC masses to attend a night filled with holiday-themed drinks, delicious food, warm conversation, and festive music.
Following a grand entrance through the lobby of the building—which was erected in 1924 and designated a New York Landmark in 1992—attendees were led up a broad staircase to the mezzanine where they savored the many appetizers and drinks offered during the cocktail hour.
It was then time to enter the red and amber themed grand ballroom, which boasted a magnificent domed glass ceiling supported by opposing rows of Corinthian columns. Here, participants enjoyed the elliptical space featuring antique teller booths, gourmet spreads, a Skyline-themed ice bar, and a life-size Ironworkers statue installation by artist Sergio Furnari recreating the famous 1932 photograph New York Construction Workers Lunching on a Crossbeam. The night came to an end with Greek music and dance that has become a popular tradition in recent years.
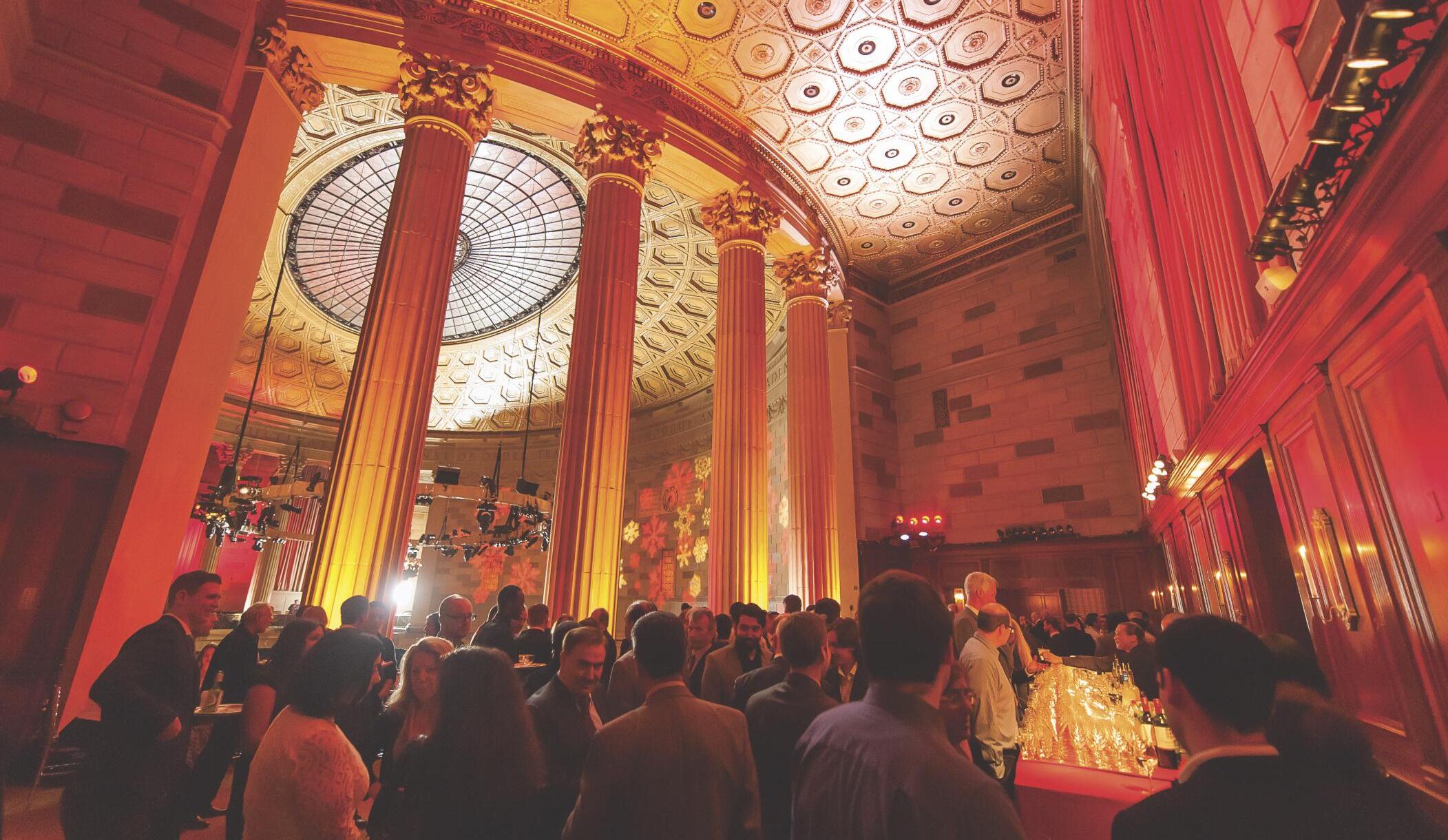
This Page
•Cocktail hour at Gotham Hall’s mezzanine.
•Skyline Restoration President, John Tsampas, greets guests.

Opposite Page
•Dinner and dance at Gotham Hall’s Ballroom.
•life-size Ironworkers statue by artist Sergio Furnari inspired by the famous photograph New York
Construction Workers
Lunching on a Crossbeam
THIS ISSUE IS AVAILABLE ON-LINE AT WWW.SKYLINERESTORATION.COM/SKYLINES/22 PAGE 4 SKYLINES • VOLUME 6 • ISSUE 22 • WINTER 2016
PHOTOGRAPHS: nAS KARAS STuDiOS

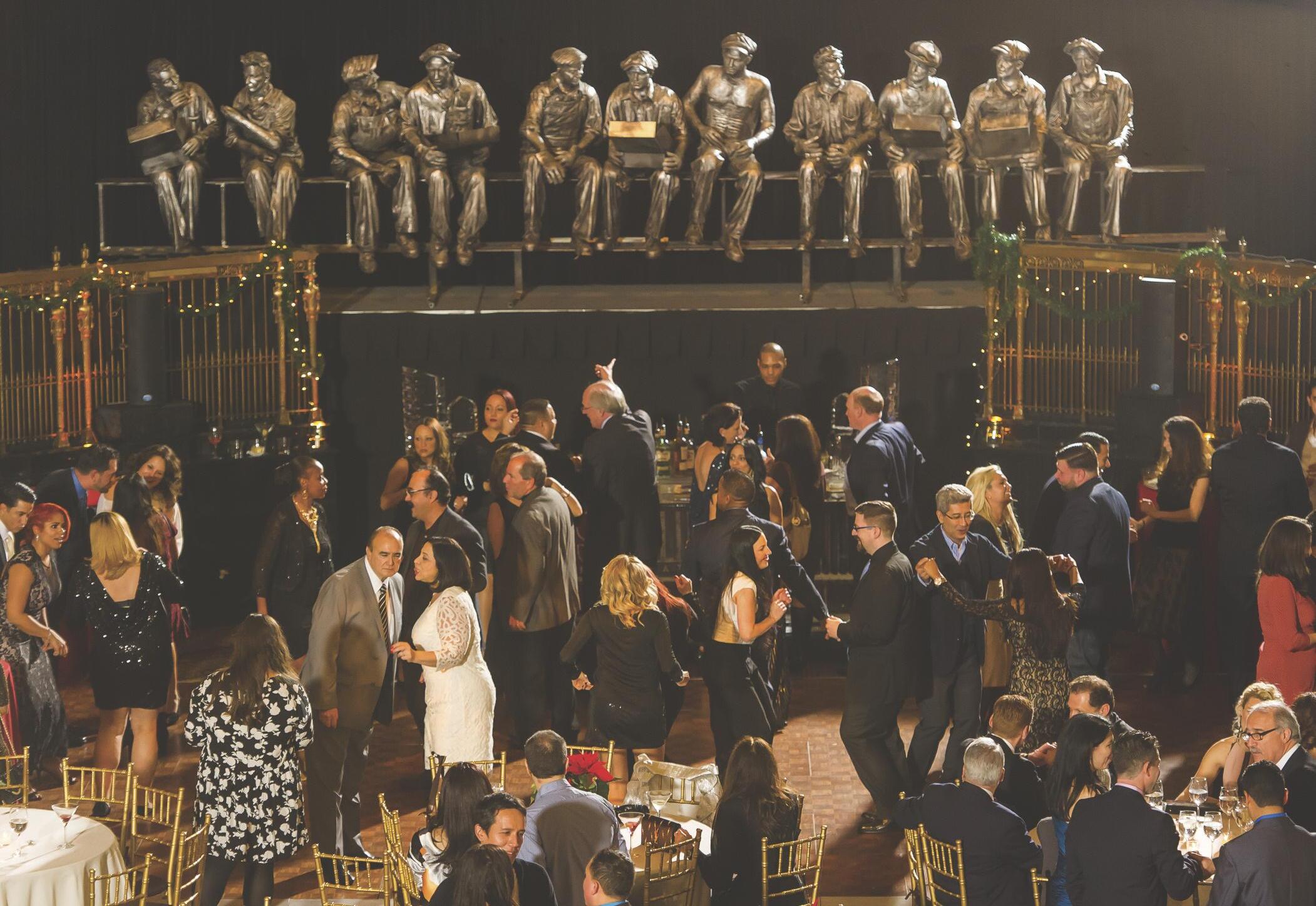


PHOTOGRAPHS: nAS KARAS STuDiOS THIS ISSUE IS AVAILABLE ON-LINE AT WWW.SKYLINERESTORATION.COM/SKYLINES/22 SKYLINES • VOLUME 6 • ISSUE 22 • WINTER 2016 PAGE 5
Construction Industry Realizing Drone Potential
Drones are becoming increasingly desirable in the construction industry as a result of three core benefits – improved aerial documentation, data collection, surveying, and inspection; cost-effective and higher quality aerial photography; as well as improved job site safety for workers and pedestrians by reducing risky human engagements.
While the advent of drones in the construction industry is beneficial and promising, it does not go without rules and regulations. According to the FAA; “By law, any aircraft operation in the national airspace requires a certificated and registered aircraft, a licensed pilot, and operational approval”. However, the FAA does conduct case-by-case authorizations for commercial drone operations under Section 333 of the FAA Modernization and Reform Act of 2012. Section 333 Exemption process provides operators who wish to pursue safe and legal entry into the National Airspace System (NAS) a competitive advantage in the unmanned aircraft systems (UAS) marketplace, thus discouraging illegal operations and improving safety. To learn more about drone rules and regulations, please visit faa.gov.

Concrete Tech: From“Thirsty” to “Martian” Concrete and More
Featured in one of the most viral construction-related videos of 2015, Lafarge Tarmac’s Topmix

Permeable concrete product can "drink" more than 1,000 gallons of water in a minute. The product is applied over a base layer of gravel and, depending on the permeability of the substrate, the water is able to pervade the ground below or divert elsewhere through a series of pipes. However, the empty spaces in the permeable concrete, which allow water to flow through, have limited the product's use in more rigorous applications, like heavily-traveled highways, and have raised questions about possible damage from freezing water.
Meanwhile, researchers at Cardiff University in Wales have been testing self-healing concrete formulas. The project, Materials for Life (M4L), will be the formula’s first test, and researchers hope to come away with a system that can be embedded into concrete structures to facilitate repairs when it senses damage.
Researchers at the Self-Assembly Lab at MIT and Gramazio Kohler Research have invented what they call "reversible concrete,” made using a 3-D printer, rocks and string. The team presented "Rock Print," at the Chicago Architecture Biennial, and demonstrated how simply a 13-foot-tall column could be disassembled by winding up the string placed throughout the structure.
Lastly, scientists at Northwestern University in Illinois are innovating in the field of building materials with their "Martian concrete" product, which they say could be used to build habitable structures on the surface of Mars. The "concrete" formula is made up of a 50-50 mix of Martian soil and molten sulphur, and researchers say it is durable and resistant to acid, salt and low temperatures.
Source: Construction Dive
PAGE 6 SKYLINES • VOLUME 6 • ISSUE 22 • WINTER 2016 THIS ISSUE IS AVAILABLE ON-LINE AT WWW.SKYLINERESTORATION.COM/SKYLINES/22
Drones are becoming a major tool in the construction industry by improving safety, cost and operational efficiency.
PHOTO: TARMAC
lafarge Tarmac’s Topmix Permeable concrete product can "drink" more than 1,000 gallons of water in a minute.
CORNER
Neglected Parapets May Cause Building Deterioration
Continued from page 1
parapet level, the façade cladding material is exposed on three sides: the exterior, the interior and the top. The parapet also has detailing that is integrated into the roof or other waterproofing membrane. This increased exposure and integration provide more opportunities for water infiltration and increases the rate of deterioration.
Older and Current Parapet Designs
The time period in which the parapet was designed often determines the severity and pace of deterioration. Older designs often focused on keeping water out, and did not provide a method for allowing water to exit the parapet assembly. Current designs tend to incorporate redundancy, which means the design prevents water entry and allows water to exit the parapet assembly before it causes deterioration.
Parapets can often be easily inspected from the roof. Unfortunately, this is usually done only when an interior leak is reported. Once there is internal water infiltration however, severe damage to the parapet, the roof assembly or even to the structural elements of the building could be possible.
During their seasonal roof inspection, building personnel should also inspect the parapet. Check for deteriorating mortar or sealant in the seams or joints of the coping at the top of the parapet. Manually test the coping material to ensure none of it is loose. Inspect the interior face of the parapet for signs of deterioration such as failing mortar or sealant joints, vertical staining from the coping to the roof, and the integrity of the cladding material itself.
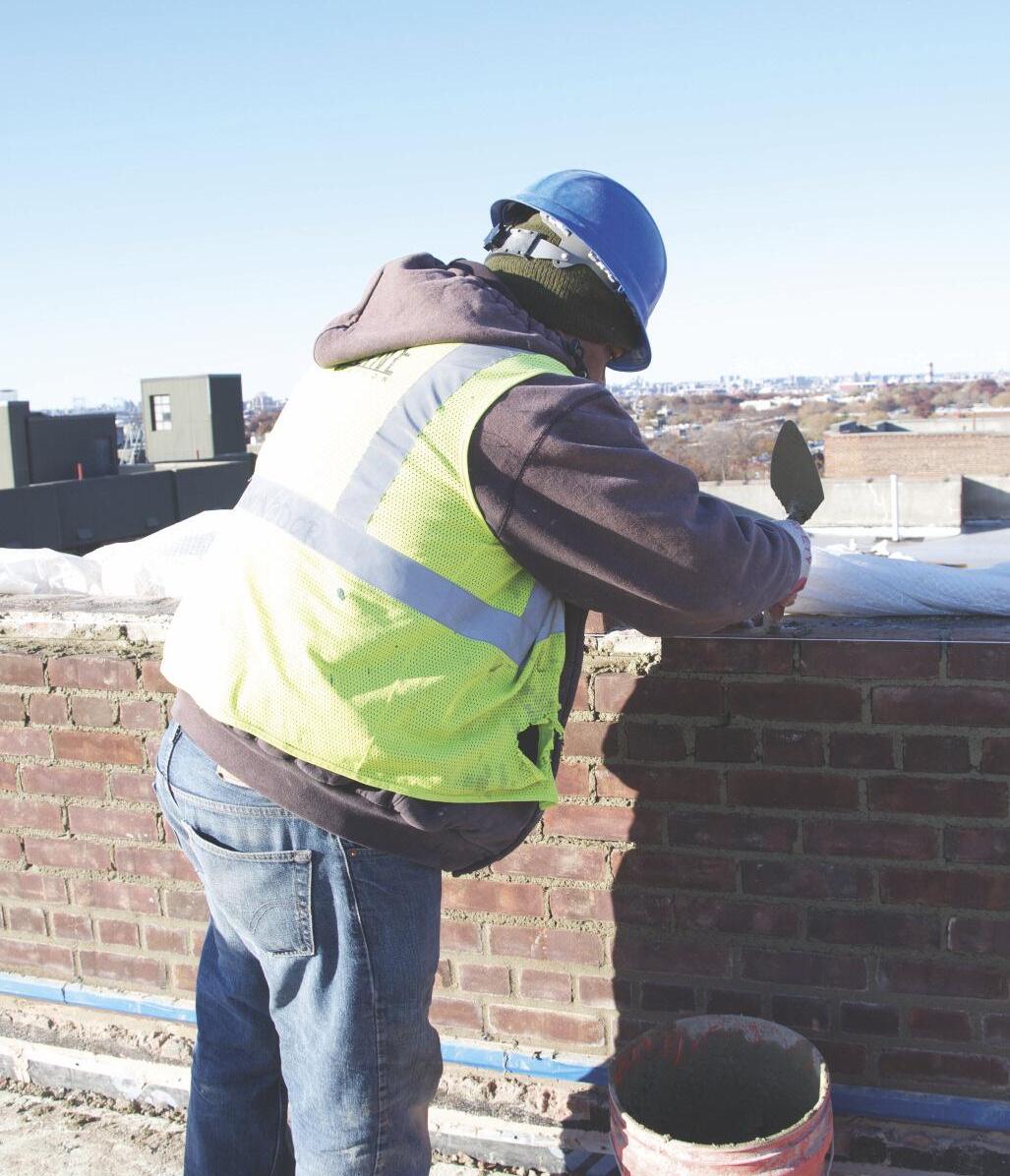
The detail between the roof base flashing and parapet should also be inspected. This detail is often altered from its original design when a roof has been replaced. The new roof base flashings might be surface-mounted, therefore covering the original through wall flashing and weeps that were designed so water could exit the parapet assembly. Building personnel should check the integrity of the flashing material and locate the weeps. The weeps should be
positioned above the roof base flashings and be clear of any debris.
Setbacks in the façade will allow for a closeup inspection of the exterior face of the parapet from the roof. If the building does not have setbacks, an inspection using binoculars should be performed from ground level. Any vertical staining, deteriorated mortar or sealant, displaced brick or bowing lintels should be noted.
If any of these conditions exist, water is probably infiltrating the parapet. A design professional should be retained to perform a more comprehensive inspection and to determine the proper method of restoration. Being vigilant in your seasonal inspections and proactive in your restoration efforts can be the difference between a simple repointing project and a total parapet replacement, structural repairs or a roof replacement.
SKYLINES • VOLUME 6 • ISSUE 22 • WINTER 2016 PAGE 7 THIS ISSUE IS AVAILABLE ON-LINE AT WWW.SKYLINERESTORATION.COM/SKYLINES/22
PHOTO: SKYlinE RESTORATiOn inC.
ENGINEER’S
The increased exposure of a parapet provides more opportunities for water infiltration and increases the rate of deterioration.
The New York Landmarks Conservancy is Honoring Apple Inc.

The New York Landmarks Conservancy will present the Chairman’s Award to Apple, Inc. on March 9th at the Metropolitan Club for their contribution to preserving, restoring, and repurposing notable historic structures in New York City. Apple has placed four New York City stores in historic buildings – marrying high tech and distinguished architecture in Grand Central Terminal (an individual New York City landmark), 103 Prince Street (in the SoHo Historic District), 401 W. 14th Street (Gansevoort Market Historic District), and 940 Madison Avenue (Upper East Side Historic District).

The Landmarks Conservancy inaugurated the Chairman’s Award in 1988 to recognize exceptional organizations and companies that have demonstrated their dedication to protecting New York’s rich architectural heritage. For more information, visit nylandmarks.org.
The Winners of the Construction Shed Design Competition
On December 17, 2015, The New York Building Congress announced the winners of the Innovative Construction Shed Design Competition spearheaded by the Building Congress Task Force on Innovation and Best Practices and the New York Building Foundation. Four winners were chosen out of thirty-three applications submitted to the competition, which was arranged to “create innovative and attractive alternatives to the confining and often forbidding structures that currently cover nearly 200 miles of sidewalks around buildings sites throughout the five boroughs”.



The winners include Side+Ways+Shed by Francis Cauffman; SCAFFOLDWING by Gannett Fleming Engineers and Architects, P.C.; G-Shed by Gensler; and UrbanArbor (photo) by PBDW Architects and Anastos Engineering Associates. The winning submissions chosen “best exemplified the goals of the competition of offering practical, cost-effective off-the-shelf designs that are far more attractive that standard sheds” said Sciame Construction Chairman and CEO Frank J. Sciame, who chaired the competition committee. To see pictures and descriptions of the winners, please visit nybuildingfoundation.org/construction-shed.
New NSC Award to Recognize Women Leaders in Safety
The National Safety Council announced it is now accepting nominations for the Marion Martin Recognition Award, which is presented to women who have advanced safety and broken down traditional gender barriers within the safety field.
"Marion Martin was a trailblazer and visionary, and her long career was distinguished by efforts to save lives and prevent injuries," said Deborah A.P. Hersman, CEO of the National Safety Council. "We are excited to recognize the next generation of Marion Martins through the establishment of this inaugural award." Qualifications include at least one of the following: influenced other women to pursue careers in the safety field; opened doors for women in a safety employment setting that are historically and professionally limited to them; and advanced opportunities for women within the safety field. Nomination instructions are available at nsc.org/nscwomen.
THIS ISSUE IS AVAILABLE ON-LINE AT WWW.SKYLINERESTORATION.COM/SKYLINES/22 PAGE 8 SKYLINES • VOLUME 6 • ISSUE 22 • WINTER 2016
skylinerestoration.com/skylines A publication of Skyline Restoration Inc. 1120 37th Avenue, LIC, NY 11101
skylines@skylinerestoration.com The views and/or opinions contained within are those of the drafter and may not reflect the views and/or opinions of Skyline Restoration Inc. Paper from responsible sources
Comments/Subscriptions:
Safety: The Crucial Role of Communication

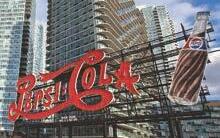
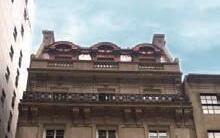
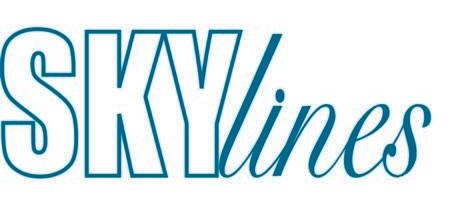
The construction industry is inherently dangerous, and construction sites, by their dynamic nature, pose safety risks to both workers and the public. This should be why safety is at the top of the list of concerns for construction companies. Maintaining a safe work environment is an essential part of what makes a company a desirable place to work and a prerequi site for selecting a trusted project partner. The commitment to building a safe work environment begins with the creation of regulations, safety protocols and best practices and continues with the adherence to these rules on the jobsite. Once this is
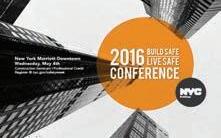
Continued on page 4
On a snowy February 5, 2016, a 15-story crane operating in Lower Manhattan’s Tribeca neighborhood collapsed shortly before 8:30 am leaving one dead and three injured. The massive crane, which extended 565 feet above Worth Street, was in the process of being lowered as winds began to approach 25 mph. Upon attempting to secure the mas sive crane, which was installing generators and air-conditioning units at 60 Hudson Street, the crane toppled across West Broadway towards Church Street.
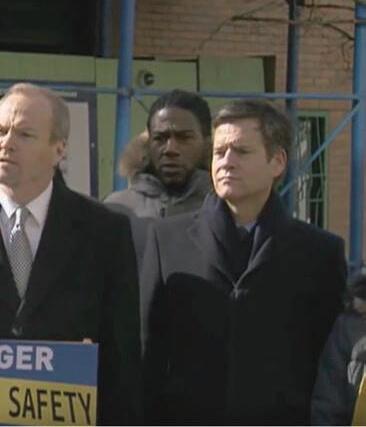
Continued on page 3
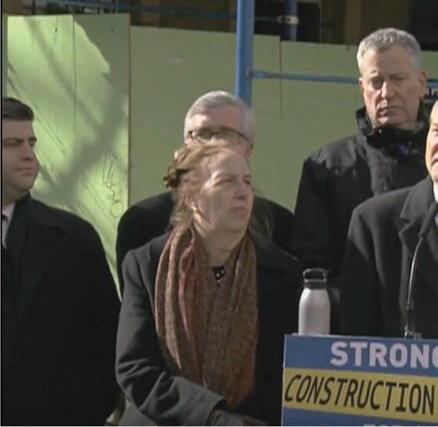
SKYLINES • VOLUME 7 • ISSUE 23 • SPRING 2016 THIS ISSUE IS AVAILABLE ON-LINE AT WWW.SKYLINESNEWS.COM page 7 page 4 page 2
A SKYLINE RESTORATION PUBLICATION
FIVE BOROUGHS
Green Infrastructure Grant Program
Pepsi-Cola Sign Designated a Landmark
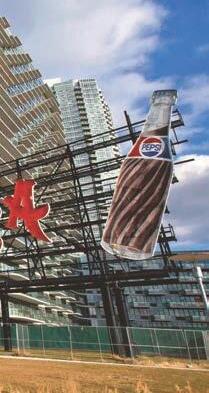
Long Island City’s iconic Pepsi-Cola sign was designated a landmark by the Landmark Preservation Commission on Tuesday, April 12th in the company of thirty additional structures across the five boroughs. The sign has been a part of the East River shoreline since 1936 where it originally stood on top of the Pepsi-Cola bottling plant, which was shut down in 1999. The s ign was then relocated a short distance away from its original site, and since 2009, the 147 foot-long sign has rested in Gantry Plaza State Park, where it has become a destination for tourists and New Yorkers, alike.
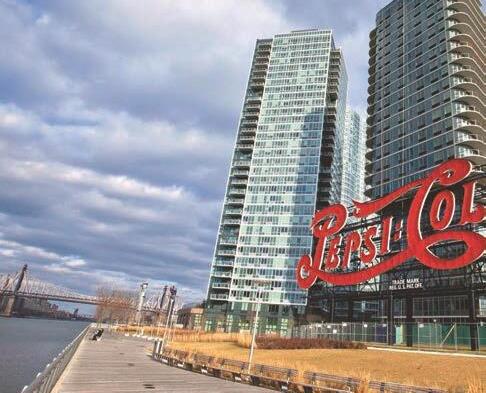
Six New Members Appointed to New York Building Foundation Board
The New York Building Foundation, the philanthropic research and education arm of the New York Building Congress, announced the addition of six executives to its Board of Governors: Joseph R. Amato, P.E., of Cameron Engineering & Associates, LLP; Christopher J. Curry of The Howard Hughes Corporation; George H. Ladyman Jr. of JLL; William McKenzie of Abatement Unlimited, Inc.; Edward V. Piccinich of SL Green Realty Corporation; and Angelo Silveri of Silverite Construction Company, Inc.
“These new appointments to the Board of Governors represent the breadth of the design, construction and real estate industry and embody the building community’s rich history of civic engagement,” said John M. Dionisio, Chairman of the New York Building Foundation and Chairman Emeritus of AECOM.
Formed in 1998, the New York Building Foundation complements the New York Building Congress through a program of targeted philanthropy, research and educational activities.

The New York City Department of Environmental Protection (DEP) offers a grant program for private property owners in combined sewer areas of New York City. The minimum requirement is to manage 1" of stormwater runoff from the contributing impervious area. If selected, DEP will provide funds for the design and construction of the green infrastructure system.
Eligible projects include blue roofs, rain gardens, green roofs, porous pavement, and rainwater harvesting on private property in combined sewer areas.
Grant Workshops
DEP is hosting workshops to explain the eligibility requirements of the program and guide users through the online application at Civic Hall, 156 5th Ave, 2nd Floor, New York, NY 10010, on the following dates:
May 25th, 3-5 PM
September 21st, 3-5 PM
November 16th, 3-5 PM
Online Application
The Green Infrastructure Grant Program is now OPEN. For the online application please visit http://www.nyc.gov/html/ dep/html/stormwater/nyc_ green_infrastructure_grant_ program.shtml
PAGE 2 SKYLINES • VOLUME 7 • ISSUE 23 • SPRING 2016 THIS ISSUE IS AVAILABLE ON-LINE AT WWW.SKYLINESNEWS.COM
Crane Collapse: “I Ran Toward the Commotion”
Continued from page 1
The collapse left water main and gas line leaks, as well as loads of debris scattered across the area, causing street and subway line closings.
Timothy Pasparakis, an assistant project manager for Skyline Restoration, had just concluded a meeting at 145 West Broadway when the crane came down: “I was ordering breakfast at a local restaurant when I heard a horrific crash and what sounded like twisting metal . Being in the industry, I knew something had gone terribly wrong so I ran toward the commotion”. As Mr. Pasparakis made his way to the site, and seeing the damage that had unfolded, his focus immediately turned to providing any help that he could: “My attention was on the row of cars that had been crushed by the crane. As I looked around the site, I saw a man trapped in a vehicle. Another construction wo rker and myself tried to remove the passenger door to get the man out, but we were unsuccessful so we were telling him to relax, while trying to keep the bystanders away. It felt like an eternity, but the FDNY and NYPD were on site within minutes.”
Mr. Pasparakis ended by expressing his opinion on what could have occurred had timing and circumstances been different: “Thank goodness there weren’t a lot of peo ple on the streets at the time. If it were 9 o’clock in the morning on a sunny day, this could have been a different story, and if the crane had initially impacted the surrounding buildings at a greater height, it would have showered bricks on everything and everyone on its way down making matters worse.”
The crane collapse led to the city’s decision to secure the 367 mobile cranes and 43 large tower cran es in use that day in New York City. The accident also led Mayor Bill de Blasio to issue new regulations that require operators to stop crane procedures when winds reach 20 mph and to notify local businesses and residents when cranes are being installed or moved, while also mandating stricter sidewalk and roadway closures.

“Safety is our primary concern in the construction industry, and it’s always a priori ty to comply with mandates necessary to keep people out of harm’s way”, says Mr. Pasparakis.
Annual Safety Stand-Down
OSHA has announced its third annual National Safety Stand-Down, which will take place from May 2-6, to help prevent falls in construction. The mission of National Safety Stand-Down is “to raise awareness among employers and workers about the hazards of falls, which account for the highest number of deaths in the construction industry. While OSHA regularly works with employers, indus try groups and worker organizations on preventing falls and saving lives, the National Safety Stand-Down encourages all employers—from small businesses to large companies operating at many job sites—to be part of our effort to ensure every worker makes it to the end of their shift safely." The National Safety Stand-Down is part of OSHA’s Fall Prevention Campaign, which started in 2012 to give employers the right information and material regarding jobsite falls and how to prevent them with proper training and instructions for equipment use. For more information on how you can join the effort to create a safer work environment, please visit www.osha.gov/StopFallsStandDown/
SKYLINES • VOLUME 7 • ISSUE 23 • SPRING 2016 PAGE 3
THIS ISSUE IS AVAILABLE ON-LINE AT WWW.SKYLINESNEWS.COM
Safety: The Crucial Role of Communication
Continued from page 1
established, the responsibility shifts from City agencies to employers and employees and the level of safety awareness that has to be reinforced on a daily basis. Safety must be ingrained in the company’s mission and culture, as the cornerstone of its commitment to the well-being of all.
In order for a company to make safety the number one priority, it must be a mantra repeated daily by everybody from sen ior executives to the newest member of the team. By constantly reminding everyone of the potential harm workers face each day on the job, building a safe environment becomes a common goal where everyone is a part of the solution. This thoughtful process builds a strong cohesion among employees where everyone is responsible for each-others’ safety, rather than just being the responsibility of key individua ls such as site-safety managers, project managers, superintendents, and foremen. Although these individuals are held to maintaining a standard in the field and performing what is in their job description, it is the duty of all employees to talk about safety every day and to also speak up when rules are broken or an individual’s lax safety attitude threatens the well-being of themselves or others around the m.
Leading the charge and setting an example for others is an objective that all workers must reach because accidents continue to rise in the construction industry. According to the NYC
Department of Buildings (DOB), 433 accidents and 11 deaths were recorded in 2015, which was an increase from the 231 accidents and 8 deaths reported in 2014. A nationwide statistic shows a fatality rate of 9.5 per 100,000 workers, with the private construction industry claiming 899 lives in 2014. Most accidents are concentrated around four areas that the Occupational Safety and Health Administration (OSHA) deemed the “fatal four”, which are responsible for more than half of the construction related incidents.
These are:
•Falls
•Electrocution
•Struck by Object
•Caught in-between
By raising awareness around the aforemen tioned statistics and risks within the industry, a company can greatly reduce the chances of accidents occurring by keeping a constant level of alertness in its work force at all times. Although many laws and regulations are created to keep accidents from occurring, oftentimes injuries in the field are unavoidable. Fortunately, many accidents can be avoided, and it is the job of employers to target those f actors that can mitigate risk and ensure these are fully implemented at every jobsite. Many of these are mandatory requirements that can be sometimes overlooked such as:
Build Safe | Live Safe
This year’s Department of Buildings’ Construction Safety Week 2016 Build Safe|Live Safe Conference will take place on Wednesday, May 4th. The Conference will offer attendees a day full of seminars led by Department experts that will talk about prevalent industry issues and topics, in addition to discussing ways to improve safe construction operations.
For additional information regar ding the Conference, please visit http://www1.nyc.gov/site/buildings/about/ construction-safety-week.page
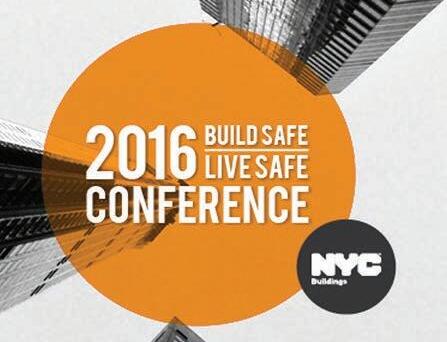
PAGE 4 SKYLINES • VOLUME 7 • ISSUE 23 • SPRING 2016
THIS ISSUE IS AVAILABLE ON-LINE AT WWW.SKYLINESNEWS.COM
•Employee training
•Proper jobsite inspection
•Adhering to OSHA jobsite safety standards
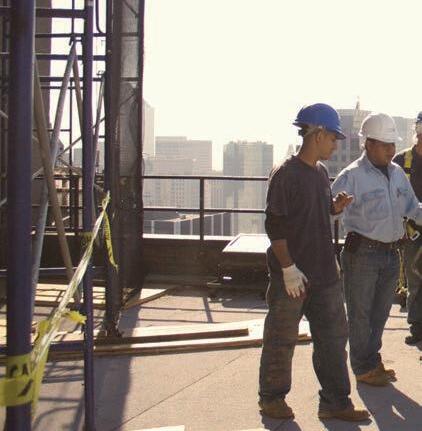
•Following DOB rules and regulations
•Monitoring health-related warning signs
•Monitoring extreme weather conditions
OSHA and the DOB work tirelessly to make sure that employers and employees are kept safe in the workplace. Efforts to improve jobsite safety have been continuous, ranging from new city laws [the DOB has issued 25 new laws since 2008] to higher penalties for safety violations [OSHA penalties for safety violations are set to increase by 80% on August 1, 2016]. Additionally, the DOB is hiring 100 additional site safety inspectors to continue to fight against the rising incident rate. Just as OSHA and DOB work for employers and the public, contractors must return the favor by abiding by these rules an d regulations, while undertaking additional measures
to compliment and heighten the effect of those already in place. These additional efforts include:
•Daily safety or “toolbox” meetings
•Continuous training on tools and equipment
•Participation in safety seminars and events
Ultimately, the goal is to create a communication system that is proactive, rather than reactive. Being safe is a driver of growth and productivity, and without communication, safety is compromised. By raising awareness and taking these steps, companies and their workers can come together to stay informed and alert.
Safety should be a personal goal for every member of an organization, where a sense of esprit de corps and shared responsibility can enhance the working experience and encourage each other to stand up for safety in the co nstruction industry.
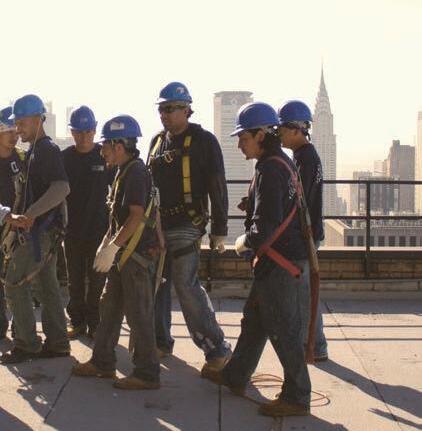
New DOB Criteria for Post-Installed Anchors in Masonry
In its bulletin dated February 25, 2016, the NYC Department of Buildings establishes acceptance criteria for four types of post-installed anchors in masonry, including those used in securing scaffolding to buildings.
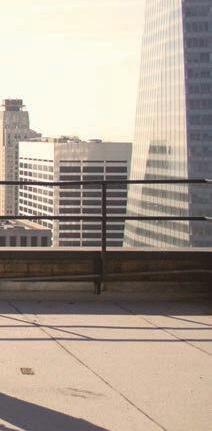
The four types of anchors addressed include:
•Expansion Anchor
•Adhesive Anchor
•Grouted Anchor
•Predrilled Fasteners (screw anchors)
For complete information on the post-installed anchor ac ceptance criteria in accordance with NYC Construction Codes, please visit http://www1.nyc.gov/assets/buildings/ bldgs_bulletins/bb_2016-005.pdf

SKYLINES • VOLUME 7 • ISSUE 23 • SPRING 2016 PAGE 5 THIS ISSUE IS AVAILABLE ON-LINE AT WWW.SKYLINESNEWS.COM
“Smart Vest” Measures Body Temperature and Heart Rate
Heat stress is a growing safety concern in the building industry and now an innovative smart vest is under development at RMIT University in Melbourne, Australia, to monitor the health of construction workers in real time.

The vest uses sensors to measure a worker's body temperature and heart rate and sends the data wirelessly to a smartphone app, which instantly alerts users to a ny anomalies.
Vice-Chancellor's Research Fellow in RMIT's School of Property, Construction and Project Management, Dr Ruwini Edirisinghe has been working on the smart vest concept for more than a year. She devised her heat stress vest as part of her research into improving worker safety. Edirisinghe has plans to extend the smart vest system to include smart glasses, enabling wearers to "see" warnings abou t the state of their own health and well-being projected right before their eyes.
Will Transparent Wood Replace Glass?
Researchers at the KTH Royal Institute of Technology in Sweden have developed a process to make transparent wood panels. Potential applications for transparent wood include windows, semi-transparent façades and to replace the glass used in solar panels.
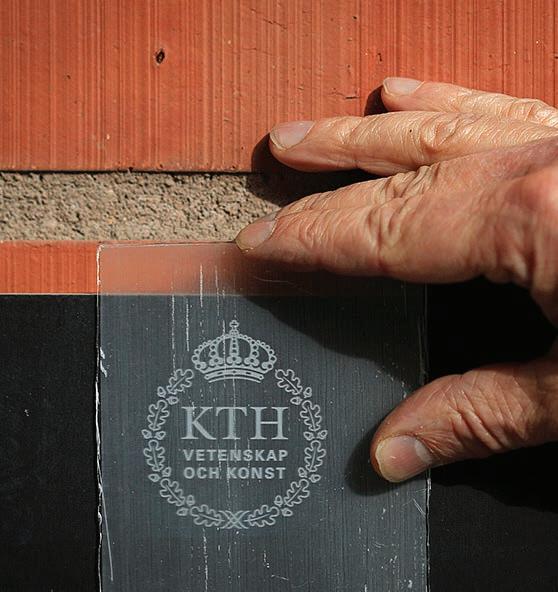

The process to make the wood transparent involves taking wood veneer and chemically removing the lignin, which is a complex organic polymer found in plants and helps give trees rigidity and strength. It also gives wood its brownish color. Once the veneer is stripped of lignin, it is impregnated with a transparent polymer to add strength and improve transparency by allowing light to pass through the wood more directly. The polymer used is polymethyl methacrylate, which you probably know better under one of its trade names such as Lucite or Plex iglas. Currently, a 1-millimeter thick strip of the new composite is about 85% transparent. Researchers are working to enhance the transparency and scale up the manufacturing process. Source: constructiondatacompany.com

PAGE 6 SKYLINES • VOLUME 7 • ISSUE 23 • SPRING 2016 THIS ISSUE IS AVAILABLE ON-LINE AT WWW.SKYLINESNEWS.COM
Rovt Residence - 18 East 68th Street
Manhattan’s Upper East Side is known for its lavish mansions commissioned by early pioneers of the Progressive Era. One businessman who prospered during this era of the late 19th and early 20th century was Henry T. Sloane, a textile and carpeting mogul, who owned a mansion in the Upper East Side. Following a div orce with his wife, Jessie A. Robbins, a NYC socialite, Sloane left her the first mansion at 9 East 72nd Street to build a new one a few blocks south. Sloane commissioned mansion designer C.P.H Gilbert to build his new home at 18 East 68th Street, which was completed in 1905. The residence was then transformed into separate apartments in 1948.
Over one hundred years later, another business mogul, Alexande r Rovt, purchased the landmark Beaux Art mansion that stands at a very short distance from Central Park. The Ukrainian-born billionaire and president of IBE Trade Corporation, one of the largest exporters of fertilizer in the world, bought the property in 2011 with plans to reconvert the copper accented limestone mansion back into a single-family residence.
Skyline Restoration was commissioned by Edward Builders and is working with the architectural firm Stephen B. Jacobs Group to restore the 18,000 square foot property that boasts 6-stories, 30 rooms and 17-foot ceilings. The restoration is being performed on

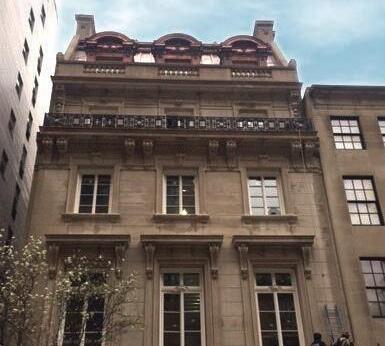
LANDMARK
Façade Restoration
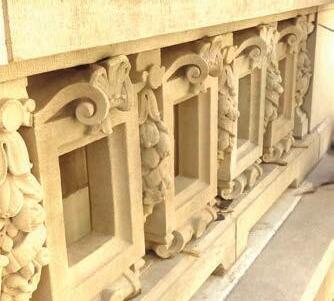
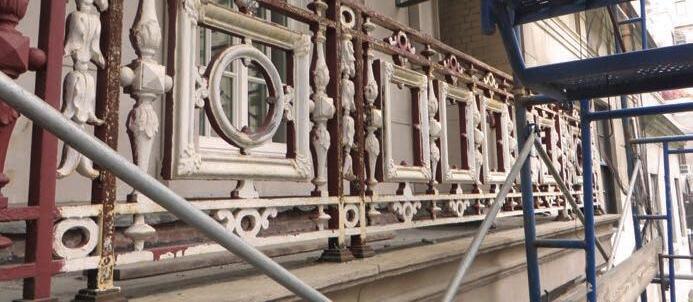
Roof Replacement
Sub-Cellar Pool Waterproofing
the façade, roof and sub-cellar pool. The restoration involves limestone cleaning, resetting and repointing, cast-iron railing refurbishment, and parapet replacement. Additionally, Skyline is installing a new SIKA roofing system, as well as restoring the copper roof panels and copper chenaux. Skyline is also performing sub-cellar waterproofing on the basement pool. Restoration work is slated to end mid summer of 2016.
THIS ISSUE IS AVAILABLE ON-LINE AT WWW.SKYLINESNEWS.COM
SKYLINES • VOLUME 7 • ISSUE 23 • SPRING 2016 PAGE 7
PROJECT
skylines@skylinerestoration.com

The views and/or opinions contained within are those of the drafter and may not reflect the views and/or opinions of Skyline Restoration Inc.
Spartan™ Race 2016
On April 16th, members of Skyline Restoration teamed up with fellow Spartans to compete in the Spartan Race at Citi Field. This year, the team —sponsored by Andromeda— finished in 8th place out of 503 total teams that fought through the demanding 3+ mile course that featured over 15 obstacles scattered throughout the park!


from responsible sources


We welcome articles from architects, engineers, property managers, building owners, manufacturers, and other members of the construction industry. Please email skylines@SkylineRestoration.com or call 718.937.5353





SKYLINES • VOLUME 7 • ISSUE 23 • SPRING 2016
Paper
THIS ISSUE IS AVAILABLE ON-LINE AT WWW.SKYLINESNEWS.COM
Skyline’s Eighth Annual Charitable Golf Classic Reaches Record-Breaking Total of $115,000


On July 11, 2016, Skyline Restoration Inc. held its Eighth Annual Charitable Golf Classic at the Village Club of Sands Point. Over 130 golfers came out to support the Skyline Charitable Foundation and to share in its mission of providing aid to ailing individuals and communities through fundraising events. The tournament’s 34 teams competed for the lowest score through 18-holes, and this year, Skyline Scaffolding Inc. took the title of winning foursome.
This year’s golf tournament raised a record-breaking total of $115,000 from which proceeds will be distributed to Smile Train, St. Jude Children’s Research Hospital, The New York Center for Children, and African

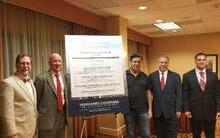

Continued on page 4

A SKYLINE RESTORATION PUBLICATION SKYLINES • VOLUME 7 • ISSUE 24 • SUMMER 2016 THIS ISSUE IS AVAILABLE ON-LINE AT WWW.SKYLINESNEWS.COM page 2 page 3 page 8 page 7
FIVE BOROUGHS
Changes to NYC Landmarks Law
New York City Mayor Bill de Blasio signed the City Council bill Intro. 775-A into law on June 28, at City Hall. The law imposes timelines on the process for designating properties, something that has not been a part of the Landmarks Law in its 50year history.
Lowline: NYC's First Underground Park

A plan to transform the long-abandoned Williamsburg Bridge Trolley Terminal on the Lower East Side of Manhattan, into a one-acre green space, dubbed the Lowline, received a stamp of approval from the city’s Economic Development Corp.and Deputy Mayor Alicia Glen
"We couldn't be more thrilled for this opportunity to turn a magical dream into reality," said Dan Barasch, co-founder and executive director of the Lowline.

Over the next year, Barasch and his team are required to raise $10 million to develop the park under Delancey Street, between Clinton and Norfolk streets, and meet a number of requirements that include creating a community engagement plan and meeting with local residents every few months to discuss the project. As the team works with the city on the pa rk, it intends to launch a fundraising campaign for the $80 million project.
“The Lowline represents an incredible fusion of technology and public space," said Glen in a press statement. “For 80 years, this underground space has sat idle. Now we’re putting it to use for the people of the Lower East Side and for all New Yorkers to enjoy. We can’t wait to see this experiment unfold.”
The plan is to use a s olar-panel system that captures sunlight to create a year-round underground garden. Barasch has already set up a Lowline Lab, an open laboratory and subterranean horticulture exhibit designed to test its technology. The lab, which is free and open to the public on weekends until March 2017, is also an education center that offers programs focused on solar technology that Barasch hopes to continue once t he park opens. As the development of the park progresses, the lab will be used to share the details with the public.
"It's a good opportunity for anyone curious about the project to come and see the technology," Barasch said. (Source: Crain’s)
According to the Historic Districts Council, this is the most sweeping change to the Landmarks Law since the 1973 amendments that permitted th e designation of interior and scenic landmarks, and allowed the Landmarks Preservation Commission (LPC) to act at its own discretion and set its own schedule. 43 years later, the Mayor has approved a City Council action to remove that discretion and place firm deadlines on the agency’s ability to protect historic buildings.
The LPC responded to the vote with the following statement: “We appreciate that that the Cit y Council has made changes to the legislation based on our testimony and suggestions… We believe the legislation as drafted will provide the flexibility necessary for the Commission to fulfill its mandate.”
PAGE 2 SKYLINES • VOLUME 7 • ISSUE 24 • SUMMER 2016 THIS ISSUE IS AVAILABLE ON-LINE AT WWW.SKYLINESNEWS.COM
NYC Special Riggers Association Insurance Seminar –Safety is
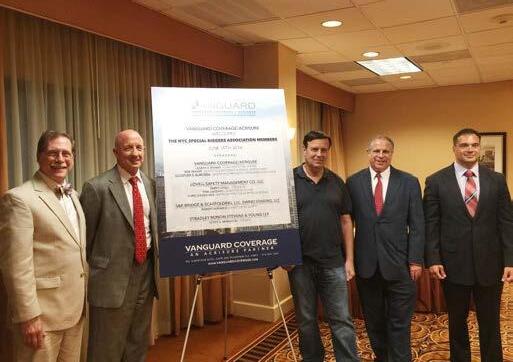
Paramount in Mitigating Costs
Install a rigorous safety program and buy into it 100%. Bulletproof your contracts. Use creative underwriting and employ strong broker/client relationships.
These were some of the key pieces of advice speakers offered contractors seeking ways to manage and mitigate soaring insurance costs at the New York City Special Riggers Association (NYCSRA)’s first Insurance Seminar, presented on June 15, sponsored and hosted by Vanguard/Acrisure at the NY LaGuardia Airport Marriott.
Insurance premiums affect contractors of all sizes from Mom and Pop shops to large corporations, said Joseph Sforzo, CEO and Founder of Vanguard, who introduced the forum.
“We want you to build your business, build your dreams – and have the proper coverage to be protected,” said Sforz o.
Vanguard’sSalvatore D. Alimonda noted that trade-contractors with annual revenues grossing under $5M are subject to the same minimum premium payments as far larger companies.
He acknowledged that while there is no magic “rate ball”, some steps may prove beneficial to control costs.
“Submission quality is crucial. While it is still a relationship oriented industry, there are some illustrative elements that are traditionally omitted from a ‘standard submission’ that could sway a decision for more favorable terms or rate consideration in your favor,” said Alimonda, advising all to talk to their brokers, and request underwriter involvement before program development.
He advised project managers to build a narrative that details a company’s safety program, OSHA certifications and all efforts to mitigate o ccurrences. Workers compensation was explored by Barry Lovell, President of Lovell Safety Management Co., LLC, who led off by saying that accident avoidance is key: Reduce workers comp losses and you’ll pay less.
He noted that frequency is penalized more harshly
than severity in the experience modification formula, so companies must make sure their accident/injury history is accurate.
A comprehensive and effective safety program is the chief component in reducing costs said Robert DeMarco, Director of Safety, S&E Bridge & Scaffold, Swing Staging and managing member Swing Staging Training & Safety who advised contractors to install a program and commit to it 100%. “It’s never too late– it all starts with your outlook,” said DeMarco.
Begin by appointing a safety director who will set goals and dates when ini tiatives must be accomplished; determine a hazards checklist and evaluate results; manage safety daily regarding injuries and lost time; invest in the latest PPE (Personal Protective Equipment.)
The installation of a safety program must be viewed as stringently as any other system and the bar must be set high to set the company apart. The program must be incorporated into the company culture –employees sh ould be encouraged to ask questions.
“Since insurance and workers comp issues are high priorities for construction contractors, the NYCSRA presented the program as part of its efforts to act as a resource serving the needs and interests of its members,” said NYCSRA President John Pantanelli
SKYLINES • VOLUME 7 • ISSUE 24 • SUMMER 2016 PAGE 3
THIS ISSUE IS AVAILABLE ON-LINE AT WWW.SKYLINESNEWS.COM
Skyline’s Eighth Annual Charitable Golf

Continued from page 1
Soul, American Heart (ASAH). The Skyline Charitable Foundation, which was established in 2014, gives donors the opportunity to support several organizations and causes, and since its inception, the enthusiasm and eagerness of supporters to take action and to contribute their time and resources has grown year after year.
The eighth annual tournament was the first to raise funds over six figures since the golf outing began in 2009. Eva Hatzaki, Skyline Restoration’s Marketing Director, stated: “This year’s event was wonderful, and the connection between participants, charities supported and the Skyline team was stronger than ever. We’re extremely grateful for the support that has been shown, and we’re excited to see what next year will bring!”
High spirits and goodwill continued posttournament with a coc ktail party, buffet dinner, awards ceremony, and raffle presentation with gifts ranging from smart TVs to kayaks and paddle boards.
Smile Train CEO Susannah Schaefer, joined by Director of Community Fundraising Adina Wexelberg-Clouser, thanked the Skyline team for
their dedication. “They’re incredible. You feel their passion. It’s like family and having that deep connection is important – they know that the y’re changing lives,” said Schaefer.
Smile Train, a nonprofit organization that provides free cleft palate surgeries and care for children in developing countries, has helped over one million children in 80 nations across the globe.
Skyline CEO John Kalafatis noted: “Year after year this event has grown, becoming larger and more successful each time and we are now able to support more worthwhile causes. We’re very glad to be able to play our part in giving back to the community.”
Skyline President John Tsampas seconded the sentiment and added: “Today was an amazing success. Over eight years, this event has developed a life of its own.”
James Fenniman, Senior Director, construction practice, AJ Gallagher Construction Services, one of the event’s original and ongoing sponsors, also remarked on the outing’s evolution. “This has grown into a formidable event. It’s matured and expanded each year.”
PAGE 4 SKYLINES • VOLUME 7 • ISSUE 24 • SUMMER 2016
THIS ISSUE IS AVAILABLE ON-LINE AT WWW.SKYLINESNEWS.COM
Classic Raises Record Total of $115,000
Rygo Foss, Skyline Restoration’s General Counsel, introduced Skyline to one of the charities, African Soul, American Heart (ASAH) – an organization that protects, educates and empowers orphaned girls in Uganda. Foss, a special advisor to the board of ASAH, thanked the donors and extended “a special thank you” for the support of John Pantanelli, President of the NYC Special Riggers Association.
Roy Vollmer, Vice President, M&T Bank, a tournament sponsor for several years, called Skyline a “great organization that cares about its people, the community and its clients.”
Joe Vullo, District Manager with tournament sponsor Sika Corp., a supporter for eight years, commended the “great cause and great company.”



The CFO of tournament sponsor Extech Building Materials, Sean Johnston, who came with Vito Pela, Vice P resident, praised the level of “commitment to the community, friendship and devotion to growing the business together.”
Steve Cortazzo, Director of Sales, and Dan Perakes, Technical Director, represented Cathedral Stone. Said Cortazzo, “It’s about contributing to the community and we’re honored to
be part of the Skyline community.”
Frank Bianculli, CEO, BP Professional Group CPAs & Consultants, said: “The people at Skyline are consummate professionals who are fair, honest and generous people.”
Carol Nevin, Executive VP, HCC Surety Group, summed it up: “It was a beautiful day for golf – and we were able to support several charities.
The networking benefits were also acknowledged. Joe Hoekzema, NY Regional Sales Manager with sponsor Kemper System America, Inc., was glad the event “gave us an opportunity to network with our partners and meet potential clients.”
Tina Tapinekis, AJL&P Consulting|Surface Design Group, praised the “great way to meet and greet future opportunities and other professionals in the field.”
David Parrillo, Sales Manager, Siplast, noted, “You usually see people in a business setting – this is informal and strengthens relationships.”
It harvests camaraderie,” said Nick Demeo, Project Manager at Lawless and Mangione Architects and Engineers.
Continued on page 6
SKYLINES • VOLUME 7 • ISSUE 24 •
2016 PAGE 5
SUMMER
THIS ISSUE IS AVAILABLE ON-LINE AT WWW.SKYLINESNEWS.COM
Skyline’s Eighth Annual Charitable Golf Classic Raises Record Total of $115,000



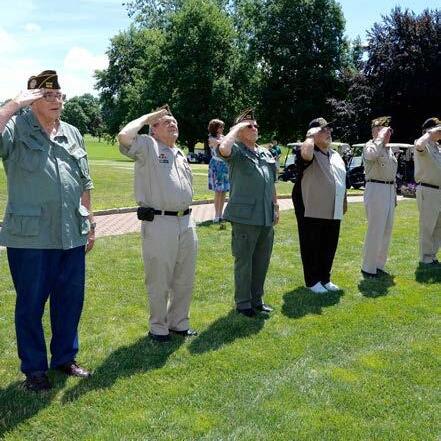

Continued from page 5
Skyline Scaffolding’sMichael DeLuca, Project Executive, who came with the firm’s Sal Rexha, Director of Operations, said: “The people you meet here you won’t meet anywhere else –you’re joining together for the cause.”
Louis Gonzales, District Manager, BASF, agreed, saying: “You get to see people you may meet only once a year. It cements relationships.”
Those who came from day one and newcomers were equa l in their praise. Dan Boccard of Specmix and a player for eight years, gave kudos to Skyline for “doing a topnotch job putting this together” and complimented the “fabulous facilities.”
Dan Morogiello, with Belden Tri-State Building Materials, who’s participated since 2009, came “first and foremost for the charity,” also noting his firm’s “great relationship with Skyline.”
Jessica Sepulueda, AE Design Solution, Inc., Office Manager, said: “We’ve been coming for the past three years –it’s a great cause and it’s always good to meet new people from the industry.”
Conal Molloy, PI Manager with Swing Staging, said that while his firm has participated for many years, it was his first time and he was glad to support the cause with Skyline, “a wonderful partner.”
Second-timer David Choe, of NY Presbyterian Hospital, w as “more than delighted to be a part of this event.”
First-timer Harry Smith, Vice President, Gumley Haft, “met a brand-new group of people” and welcomed the chance to “know the owners of a quality company that has a lot of integrity.”
Skyline’s Eighth Annual Charitable Golf Classic proved to be an enjoyable day for all who attended and shared in the Skyline Charitable Foundation’s vision. The generosity and enthusiasm of participants, donors and volunteers made this a memorable event that was a success both on and off the greens.
PAGE 6 SKYLINES • VOLUME 7 • ISSUE 24 • SUMMER 2016 THIS ISSUE IS AVAILABLE ON-LINE AT WWW.SKYLINESNEWS.COM
Restoring Harlem: 117th Street & Adam Clayton Powell Boulevard
Harlem, a large and diverse neighborhood in the northern section of Manhattan, stretches east to west from the East River to the Hudson River and north to south from 155th Street down to 96th Street. Originally settled by the Dutch in 1658 as a small farming village, Harlem has experienced tremendous growth accompanied by many identity transformati ons over the course of 350 years.
Through a series of economic cycles, Harlem has felt multiple waves of urbanization and population changes that have left it with a history defined by volatility. Today, Harlem is a business and cultural center that is experiencing a new set of transformations aimed at returning the natural charm back to Harlem’s architectural landscape, and Skyline Restoration is helping m ake this possible.
Together with property manager Philip Evangelista of KLM Equities Inc., and Taylor James Pierce from architectural firm, LPE Engineering, PC., Skyline Restoration is working to restore five Harlem locations along 117th Street and Adam Clayton Powell Boulevard, including 157 West 117th Street and 1962, 1968, 1972, and 1979 Adam Clayton Powell Boulevard.
The extensive façade restoration and brownstone repair project, which began in December of 2015, requires great attention to detail and planning as each location has its own unique requirements. The restoration involves terra cotta stone pointing, brick repointing, roofing and liquid waterproofing at interior parapets, concrete patching, and steel cornice installations manufactured by Gotham MetalWorks. Additionally, Skyline is performing brick replacement and waterproofing, lintel and sill replacement, parapet replacement, and chimney removal and rebuild. The restoration is set to end in late August of 2016.

Façade Restoration Brownstone Repairs Waterproofing
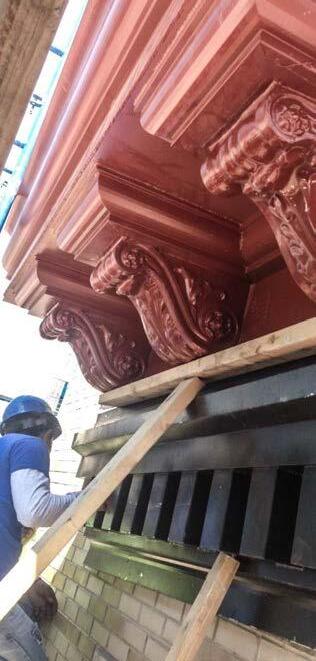


THIS ISSUE IS AVAILABLE ON-LINE AT WWW.SKYLINESNEWS.COM
SKYLINES • VOLUME 7 • ISSUE 24 • SUMMER 2016 PAGE 7
PROJECT
skylines@skylinerestoration.com



The views and/or opinions contained within are those of the drafter and may not reflect the views and/or opinions of Skyline Restoration Inc.
Skyline’s 19th Annual Night Fishing Trip
On Friday, June 10, Skyline Restoration’s 19th Annual Fishing Trip set sail on board the Island Current, which harbored over 70 guests as it made its way out into the Long Island Sound. Although the catch-rate was low on the warm evening, spirits remained high! Guests enjoyed each other’s company, sharing laughs over food and cold drinks.
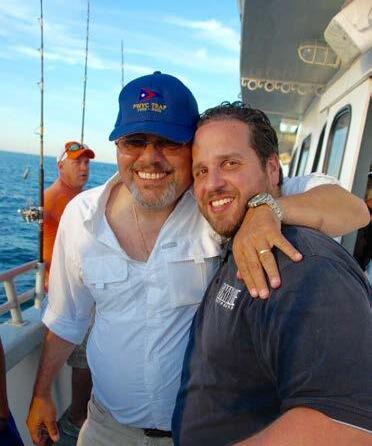
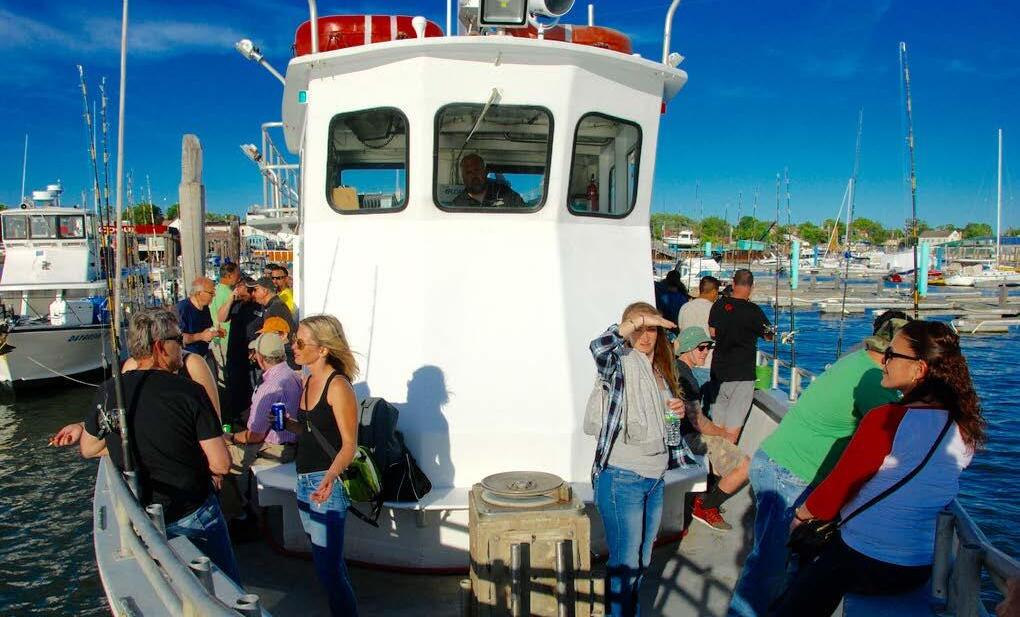
Skyline’s 6th Annual Soccer Tournament

Skyline’s 6th Annual Soccer Tournament was a success as participants were given a chance to showcase their skills on the pitch. Each team managed to put on a true display of ability, passion and sportsmanship resulting in a great day at the Aviator Sports & Events Center. Results: 1st Place – Kevin Cahill’s Studio (photo left), 2nd Place – Dan Callahan’s Studio, 3rd Place –Spring
 Scaffolding.
Scaffolding.
SKYLINES • VOLUME 7 • ISSUE 24 • SUMMER 2016
Paper from responsible sources
THIS ISSUE IS AVAILABLE ON-LINE AT WWW.SKYLINESNEWS.COM
We welcome articles from architects, engineers, property managers, building owners, manufacturers, and other members of the construction industry. Please email skylines@SkylineRestoration.com or call 718.937.5353
New Phases Of Online Transactions with NYC DOB Are NOW in Effect and Mandatory
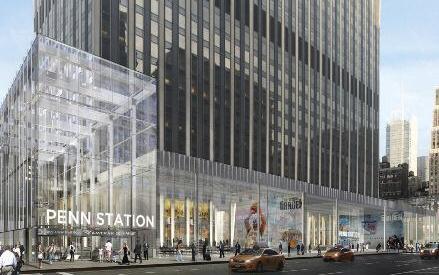

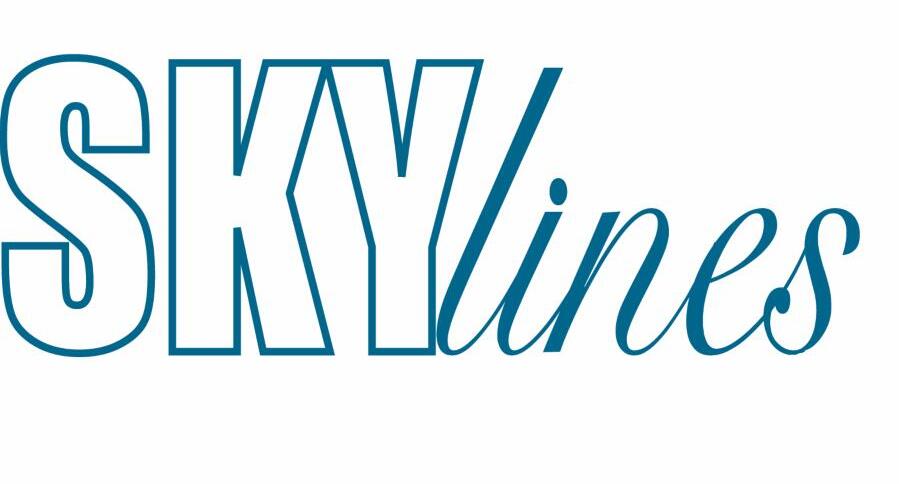
On September 12, 2016, the third phase of the DOB NOW program - Safety - was put into effect. The new phase provides an online portal for registered users to submit their façade compliance filings with the New York City Department of Buildings (DOB). This phase, along with three others - Inspection, Build, and Licensing - originated in a 2015 policy conference, Building One City, during which Mayor Bill de Blasio introduced the $29.6 million plan to overhaul the DOB’s archaic, paper-based transaction system. The plan’s overall goal is to take a wide range of administration, compliance and expediting tasks for building owners, developers, contractors, and engineers, and bring them to an electronic platform to improve communication and interaction with the DOB. The four phase plan, which began in 2015 and will continue into 2017, is aimed at facilitating the

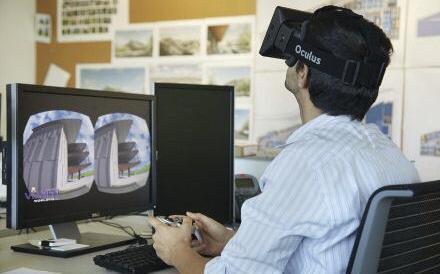

Continued on page 4
the $29 6 million DoB now program, consisting of four main phasesinspections, Build, safety, & licensingwill roll out its final phase in 2017
A SKYLINE
SKYLINES • VOLUME 7 • ISSUE 25 • FALL 2016 THIS ISSUE IS AVAILABLE ON-LINE AT WWW.SKYLINESNEWS.COM
RESTORATION PUBLICATION
nEw ConstruCtion at 2222 JaCkson aVE skyline’s ResidenTial pRojecT in lic page 7
Virtual rEality for safEty training
“walk” aRound The joB siTe BefoRe iT’s cReaTed page 6
PEnn station ExPansion Plan cuoMo selecTs consTRucTion TeaM page 2
EnginEEr’s CornEr The BenefiTs of RegulaR inspecTions & MainTenance plans page 3
FIVE BOROUGHS
Proposed Alternative to 421-a Program
Penn Station Expansion Plan Moves Forward
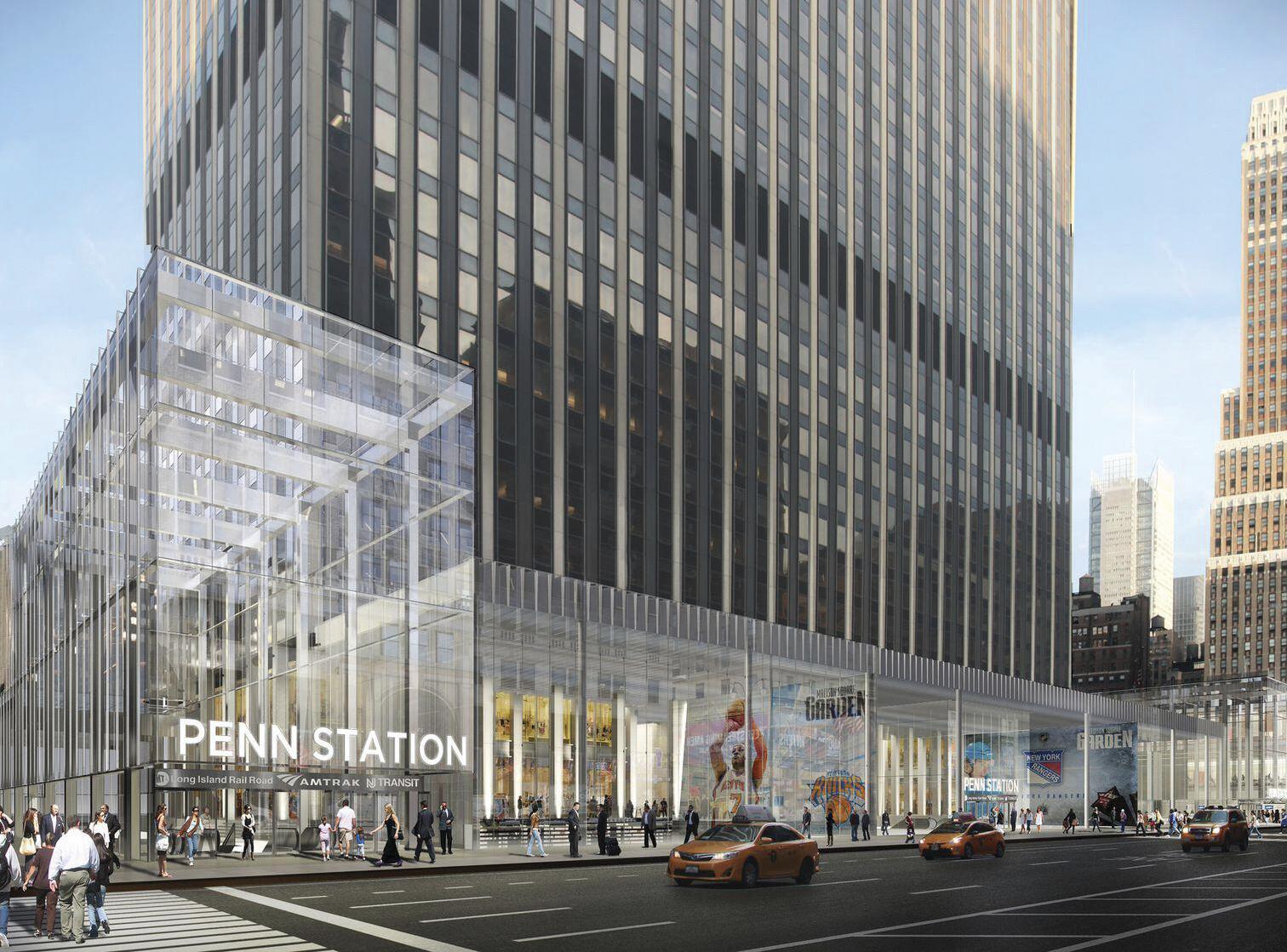
With over 600,000 commuters passing through its congested halls each day, Pennsylvania Station’s outdated infrastructure is long overdue for a makeover. Penn Station, as it is most commonly known, houses Amtrak, the Long Island Rail Road (LIRR), New Jersey Transit, and two New York City subway lines all under one roof, which has pushed its operational and structural integrity to the limit. Governor Andrew M. Cuomo, in an effort to launch the long-awaited plan to revamp the transit hall, announced a $1.6 billion initiative to restore Penn Station, which involves moving Amtrak and the LIRR to The Farley Building, also known as the General Post Office, across Eighth Avenue. Cuomo and his team have selected developers Vornado Realty and Related Companies, as well as construction titan Skanska AB, for the large overhaul, and if funding and approvals are met, work is expected to end in 2020. (Source: nytimes.com)
A New Museum for Ellis Island
Ground was broken on October 6, 2016, for the new 26,000-square-foot Statue of Liberty Museum, which will replace the current museum in the pedestal of Lady Liberty. The new museum will be built using sustainable best practices and will feature a grassy rooftop helping it blend into the landscape. The building will cost nearly $70 million, and will display historical artifacts, the original torch, and a large mural of 50 iron stars made from the first bars that supported the Statue for 100 years. The structure was designed by architectural firm, FXFOWLE, and is expected to open in 2019.
Governor Andrew M.Cuomo has proposed an alternative 421-a tax program, which expired on January 15, 2016, after talks regarding prevailing wages between union and non-union forces were unsuccessful. The 421-a program provided tax breaks to developers, and was a key factor in their ability to create below-market, multifamily rental housing in New York City. Now, Cuomo’s new plan calls for a state-funded wage subsidy setting base pay for workers at $65-per-hour in Manhattan and $50per-hour in Brooklyn and Queens, and will no longer requiring developers to pay prevailing wages or use union labor.
Additionally, the new alternative mandates that 25-30 percent of new building units be marked as affordable, which is higher than the 20 percent initially under 421-a. Discussions are still ongoing between the state and union and non-union representatives.
PAGE 2 SKYLINES • VOLUME 7 • ISSUE 25 • FALL 2016 THIS ISSUE IS AVAILABLE ON-LINE AT WWW.SKYLINESNEWS.COM
ConCEPt rEnDErings Via fliCkr / goVErnor anDrEw Cuomo
CORNER
The Benefits of Regular Inspections and Continued Maintenance Plans
By Joe Czaszynski, Sullivan Engineering LLC
Regular inspections and continued maintenance plans are the best and most practical ways to preserve the original design features, and retain the value of a building. Coatings or cement parging (stucco) is often used to cover up features that have deteriorated well past a simple maintenance repair. While this is an economical way to mask a deteriorated feature, the building loses its identity as a result. Regular or continued maintenance plans give owners and building associations the opportunity to prolong the life and quality of their building within a reasonable budget.
The design professional that performs the inspection will determine the conditions that must be dealt with immediately. However, the building owner must consider a time frame for fixing the issues that are not considered unsafe, but still require repair. If postponed, smaller repairs can sometimes turn into larger and more costly repairs. For example, if the cornice of a building is not

maintained, and neglected to the point where replacement is necessary, the supporting parapet under the cornice might need to be replaced as well. Water can enter through defects in the cornice and infiltrate and damage the parapet. The extent of this damage often cannot be determined until the cornice is removed.
Regular maintenance can also prevent possible water infiltration damage to a building’s interior. Sealant joints, mortar joints and flashing are a building’s first line of defense. If these components are not maintained, a comprehensive repair scope to address the resulting interior deterioration and damage is often necessary. Since these larger repair scopes often exceed available budgets, alternative and more economical repairs that negatively impact the building’s design features are the inevitable result.
Continued on page 5
SKYLINES • VOLUME 7 • ISSUE 25 • FALL 2016 PAGE 3 THIS ISSUE IS AVAILABLE ON-LINE AT WWW.SKYLINESNEWS.COM
ENGINEER’S
regular building inspections can help identify minor issues before they turn into major restoration projects.
New Phases of Online Transactions with NYC DOB Are NOW in Effect and Mandatory




Continued from page 1
inspection, compliance and construction permit process in New York City. The plan’s final phaseLicensing - will be released in 2017.
The Four Phases of DOB NOW:
Inspections –in effect December 7, 2015 - is the new name for Inspection Ready. All current functionality remains the same for online scheduling, tracking, and notifications as well as enforcement and development inspections.
Licensed professionals and owners are required to use the platform to request inspections for the following:
•Electrical
•Signs
•Fire Suppression
•Boilers
•Construction
•Cranes & Derricks
•Elevators
•BPP
•Oil Burning Equipment
•Sustainability
•Plumbing
•High Rise Initiative
Build - in effect July 25, 2016 - includes job filings, permits, and Letters of Completion. This new online job filing and permit portal is live for plumbing and sprinkler job filings.
Professional Engineers (PE), Registered Architects (RA), Licensees, Special Inspectors, Progress Inspectors, Filing Representatives and Owners can now use the system to submit jobs to the Department of Buildings for Plumbing and Sprinklers and can:
•File jobs and submit fees online
•View and search information related to your Jobs & Permits
•Upload documents
•View objections
•Schedule and review objections with a plan
examiner in a virtual meeting
•Receive emails at milestones throughout the application process
•File Post Approval Amendments
•Make Corrections
•Pull and print After Hour Variances
•Pull and print work permits
•Receive email with Letter of Completion.
Safety – in effect September 12, 2016includes all compliance filings (façades, elevators, boilers). This new online compliance filing portal is NOW LIVE for façade compliance filings.
Licensees, Filing Representatives, Registered Architects, Professional Engineers and Owners are required to use the new system to submit compliance filings for façade work and can use the system to:
•Submit façade compliance filings and report unsafe façade activity
•Make payments
•View and search information related to your façade filings
•Upload documents
•View the status of a façade filing
•Receive emails at milestones throughout the filing process
Licensing – set to go live in 2017 - will allow exam filing, issuance, and renewal for Licensees to be online.
The Department of Buildings ensures the safe and lawful use of nearly one million buildings and properties in New York City, and by improving the connectivity, efficiency and accuracy between those who operate in the industry, the DOB can ensure the proper level of integrity and safety is maintained in the construction field. The DOB NOW program supports the workers and companies that sustain New York City’s economy and neighborhoods by making it easier to submit applications, make payments, schedule appointments, check application, obtain inspection statuses, pull permits, and make renewals.
PAGE 4 SKYLINES • VOLUME 7 • ISSUE 25 • FALL 2016 THIS ISSUE IS AVAILABLE ON-LINE AT WWW.SKYLINESNEWS.COM
The Benefits of Regular Inspections and Continued Maintenance Plans
Continued from page 3
Consider one of our current projects as an example. In the photo above, the building to the left has just completed a relatively small restoration project.The columns are the original granite. The stone around the windows and the cornice is intact and restored. The mortar joints have been repaired. Conversely, it appears that no regular maintenance has been performed at the building on the right, which at one time looked similar to the one on the left. As a result, many mortar joints are deteriorated and missing, the cornice has been removed and replaced with a cement stucco coating, the stone trim around the windows is damaged or missing and the stone railing above the portico is significantly deteriorated.
In several areas, the unique materials used in the original design and construction have been masked by applied coatings. While a few hundred thousand dollars in restoration costs was spent on the building on the left, the price of restoring the building on the right to it’s original look could run into millions of dollars.
Over time, the deterioration of building components is inevitable. Regular inspections and maintenance can identify minor issues before they turn into major restoration projects, ensure that a building is safe, and help building owners establish a repair schedule. In addition to avoiding larger more costly repairs, regular inspections and a proper maintenance plan will help preserve the aesthetic character of a building, and help retain its value.

SKYLINES • VOLUME 7 • ISSUE 25 • FALL 2016 PAGE 5
THIS ISSUE IS AVAILABLE ON-LINE AT WWW.SKYLINESNEWS.COM
the building to the left has just completed a relatively small restoration project. the columns are the original granite. the stone around the windows and the cornice is intact and restored. the mortar joints have been repaired. Conversely, it appears that no regular maintenance has been performed at the building on the right, which at one time looked similar to the one on the left.
PHoto CrEDit: sulliVan EnginEEring llC
Aging Americans Reluctant to Remodel for Accessibility
In its 2016 Aging-in-Place survey, real estate website HomeAdvisor found that while 86% of homeowners are aware of renovations designed to allow them to "age in place" in their homes, fewer than one-quarter have undertaken any such work on their property. More than half of homeowners surveyed said they intend to live in their current home for the foreseeable future.

Universal design principles are growing in popularity as the aging baby boomer generation considers how to adapt their homes to allow them to live there longer. But the perception among homeowners of accessibility-minded upgrades and
Virtual Reality Technology Used for Safety Training

Virtual Reality (VR) is beginning to play a larger role in the construction industry by facilitating jobsite planning, design and operations to help improve a company’s safety record and bottom-line. Researches from the city of Bochum, Germany are creating interactive reality training courses with VR headsets that can be used by both construction workers and safety experts together to improve jobsite health and safety conditions. By creating a virtual representation of the construction site using VR technology, construction companies can allow safety experts and workers to effectively “walk” around and “interact” with the site before its created, which gives both parties the opportunity to identify problematic areas that may be dangerous and risky. This foresight helps create a more alert and engaged working force with several proactive safety plans already in place.
Creating the virtual platform is manageable as most large construction sites are pre-designed using computer generated 3-D models. By taking the 3-D model’s dimensions and details, researchers are able to add weather conditions, sounds and other variables that workers are likely to encounter on the job in order to make the pre-training experience as “real” as possible. With the capacity to analyze a job-site at different stages along its timeline, construction companies are creating a a more protected work environment led by a vigilant workforce. (Source: techradar.com)
the number of americans aged 65 and older is expected to double by 2050 to 88.5 million, according to the u.s. Department of Health, raising questions around the type, makeup and location of the housing options that will service the members of this group as they age.
renovations as being decidedly geriatric or tied to the presence of a pre-existing physical disability could be keeping the industry from realizing the demand for this kind of work.
The number of Americans aged 65 and older is expected to double by 2050 to 88.5 million, according to the U.S. Department of Health, raising questions around the type, makeup and location of the housing options that will service the members of this group as they age. Although senior living centers and active-adult communities are coming online in greater numbers to cater to this growing population, most say they want to stay in their homes for as long as they can. As a result, many are downsizing or renovating their current residences to include accessibility features. (Source: constructiondive.com)
PAGE 6 SKYLINES • VOLUME 7 • ISSUE 25 • FALL 2016
THIS ISSUE IS AVAILABLE ON-LINE AT WWW.SKYLINESNEWS.COM
researches from the city of Bochum, germany are creating interactive reality training courses with virtual reality headsets to be used by both construction workers and safety experts in an attempt to improve construction health and safety conditions.
PHoto: wrns stuDio
2222 Jackson Avenue, Queens, NY
“With architecture that blurs the line between functional design and a work of art, 2222 Jackson is set to forever change the landscape of Long Island City… The exposed concrete façade, reveals as much as it keeps hidden, and maintains the structure’s seeming ability to change shape as natural light plays with the unique silhouette of the structure.” (2222jackson.com)
Designed by ODA New York, and developed by Jeffrey Gershon, the 11-story rental building is described as a “vertical village” featuring 175 apartments with many terrace-featured rooms. Each floor has a floor-to-ceiling windowed hallway with amenities including a thirdfloor club with a fitness center, pool, landscaped terrace, and lounge.
In September 2014, Triton Construction commissioned Skyline Restoration to take charge of putting the final touches on the concrete and rebar structure. Skyline was responsible for installing the entryway plaza using bluestone pavers; garage waterproofing with Sika products; bulkhead installation; as well as placing all ground floor, balcony, terrace, and roof railings and fences fabricated by RGS Products Inc.Additionally, Skyline installed both IRMA (inverted roof membrane assembly) and insulated roofing systems using Sika and Sikalastic products on the main roof, terraces and balconies along the front and rear façades. Lastly, Skyline designed, framed and built the 3rd floor elevated deck using garapa wood, as well as the main roof deck, which was constructed using cedar. Skyline completed the project in July 2016.
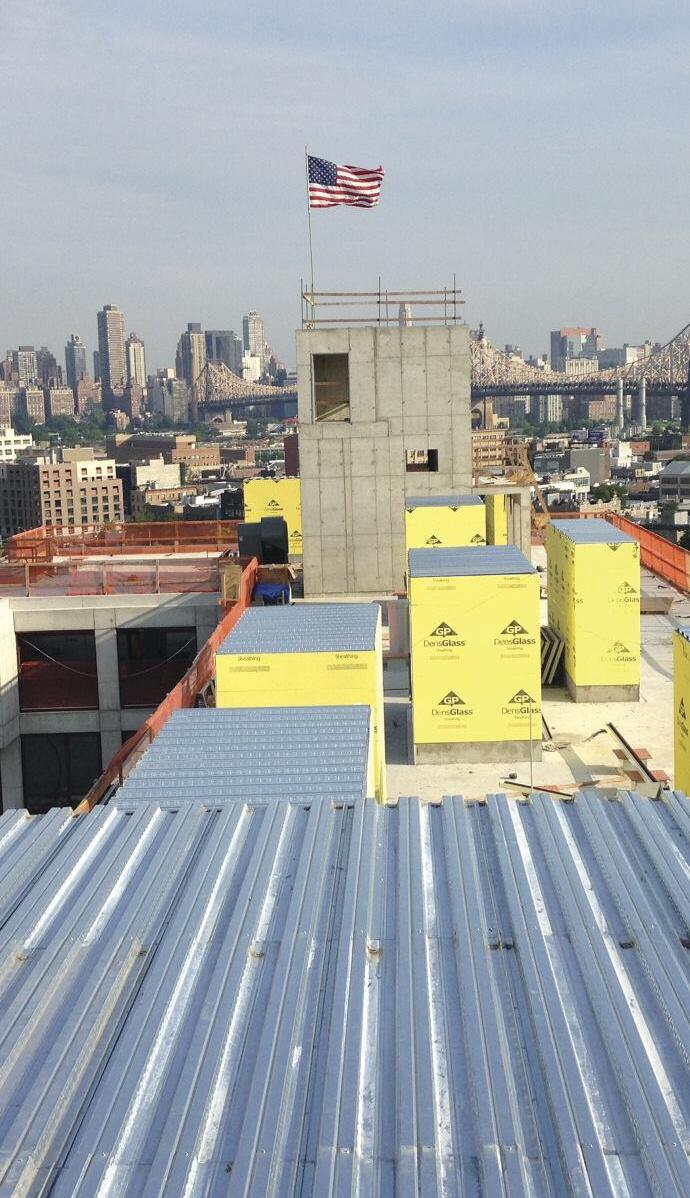
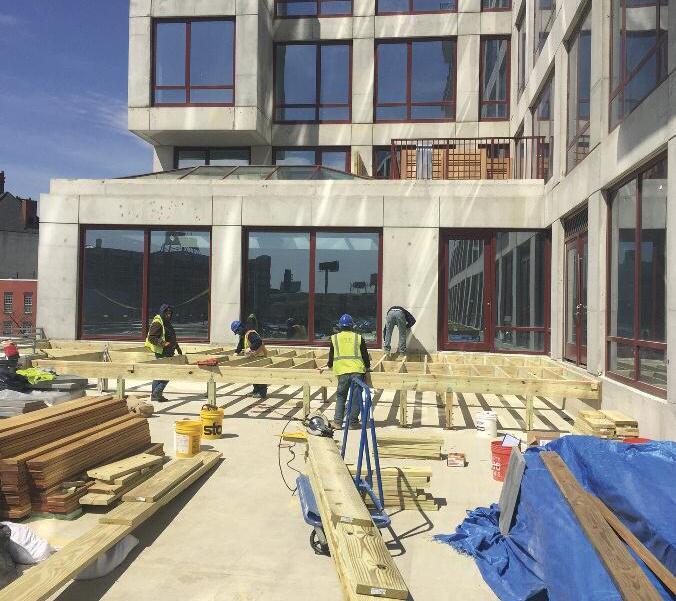
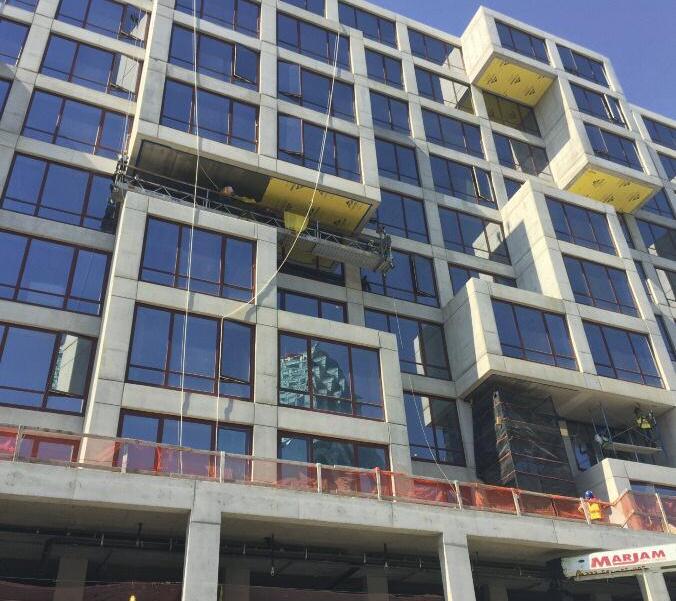
Roof System Installation
Elevated Deck Construction
Railing/Fence Installation

developer: gershon & Company
general contractor: triton Construction Co.
contractor: skyline restoration inc.
account executive: Jasen geraghty project Manager: adam seminara
THIS ISSUE IS AVAILABLE ON-LINE AT WWW.SKYLINESNEWS.COM
SKYLINES • VOLUME 7 • ISSUE 25 • FALL 2016 PAGE 7
rEsiDEntial
PROJECT
PHotos: skylinE rEstoration inC.
The World’s Tallest Wheel to Rise on Staten Island
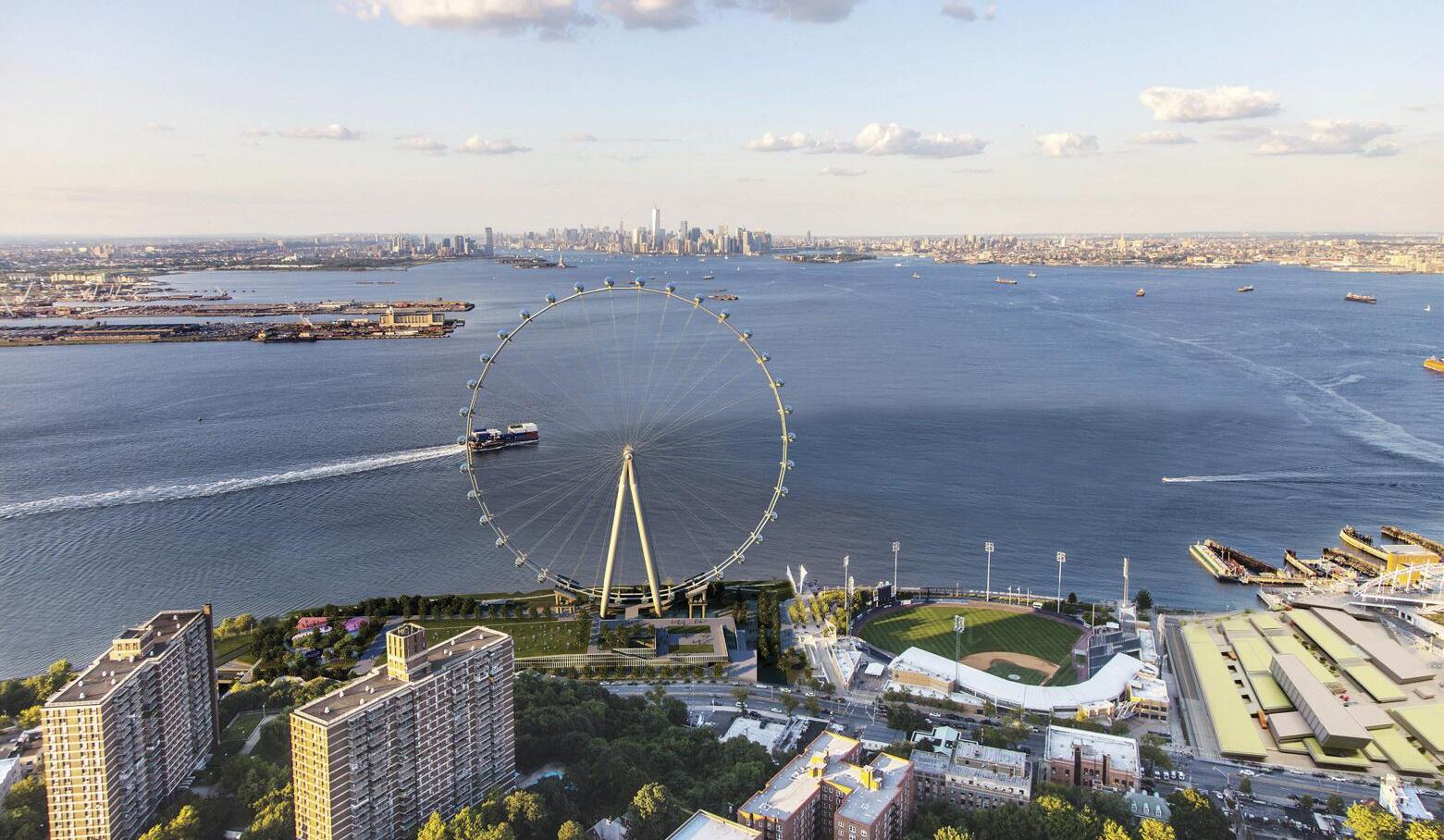
The New York Wheel, when opened on Staten Island in Spring 2018, will be the world’s tallest at 630 feet. In the beginning of October, the first major components of the ferris wheel – pieces of the four legs – were unloaded at the South Brooklyn Marine Terminal in Sunset Park; an area managed by the New York City Economic Development Corporation (NYCEDC) that has not seen a cargo shipment in over a decade The arrival of the wheel’s constituent parts not only gives insight into the structure’s completion date, but also signals the revitalization of several local economies and businesses, which will help create jobs and opportunities around New York City The 6000-ton structure, with a diameter of 600 feet, was designed by Perkins Eastman and S9 Architecture, and is being assembled by Dutch engineering firms, Mammoet and Starneth (Source: untappedcities com)
2016 New York Architects’ Regatta Challenge
The 2016 New York Architects’ Regatta challenge took place off Pier 66, just north of Chelsea Piers, on the morning of September 15

The 15th Annual Regatta was a great success as 20 sailboats competed in the Hudson River in support of several charities that are focused on “providing waterfront access and educational experiences to a wider audience of various socioeconomic backgrounds”. This year, over $125,000 was raised by the New York Architects’ Regatta Foundation in support of five river-centric charities, including: SoundWaters; Hudson River Community Sailing; Riverkeeper; Sailing Foundation of New York; and Rocking the Boat. Dattner Architects finished in first place, with Zaskorski & Associates Architects and Marvel Architects rounding out the top three, respectively.
skylinesnews.com

A publication of Skyline Restoration Inc 1120 37th Avenue, LIC, NY 11101
Comments/Subscriptions: skylines@skylinerestoration com
The views and/or opinions contained within are those of the drafter and may not reflect the views and/or opinions of Skyline Restoration Inc Paper from responsible sources
We welcome articles from architects, engineers, property managers, building owners, manufacturers, and other members of the construction industr y. Please email skylines@SkylineRestoration com or call 718.937.5353


THIS ISSUE IS AVAILABLE ON-LINE AT WWW.SKYLINESNEWS.COM
SKYLINES • VOLUME 7 • ISSUE 25 • FALL 2016
P H o t o / r E n D E r i n g : s 9 a r C H i t E C t u r E / P E r k i n s E a s t m a n P H o t o : a i a r E g a t t a f o u n D a t i o n
RESTORATION IN THE CAST IRON DISTRICT SKYLINE’S PROJECT AT 399 WEST BROADWAY

page 5
NYCSRA’S FIRST CHARITY EvENT PARTICIPANTS AND SPONSORS RAISE $20K

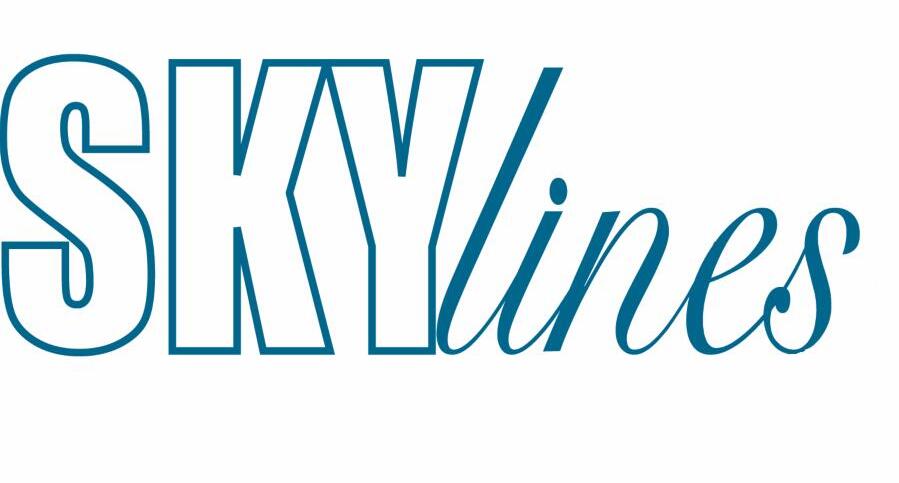
page 8
ARCHAEOLOgICAL FINDS OF NYC A MILLION OBJECTS ARE FEATURED ONLINE

page 2
ENgINEER’S CORNER TIMELINE OF A BUILDING ENVELOPE RESTORATION PROJECT

page 3
OSHA's New Fall Protection Regulations
By Thomas E. Kramer, P.E., CSP*
In November, OSHA issued a final rule on Walking-Working Surfaces and Personal Fall Protection Systems (29 CFR 1910 Subparts D&I). These updated regulations stand to have a major impact on maintaining a compliant fall protection program. It is critical to understand these new regulations, which went into effect on January 17, 2017. But, as the issued document is more than 500 pages and difficult to process, we have provided a Top 5 list as an overview of items likely to impact the fall protection program:
1.The clock is ticking. Several aspects of the new rule have specified compliance dates. While one is as far out as 2036, the other dates are more urgent. For example,
Continued on page 6
One of the most common questions related to roof work is: What is a safe distance to an unprotected roof edge? The new rule provides some clarification to this, despite OSHA's previous stance that there is no safe distance.
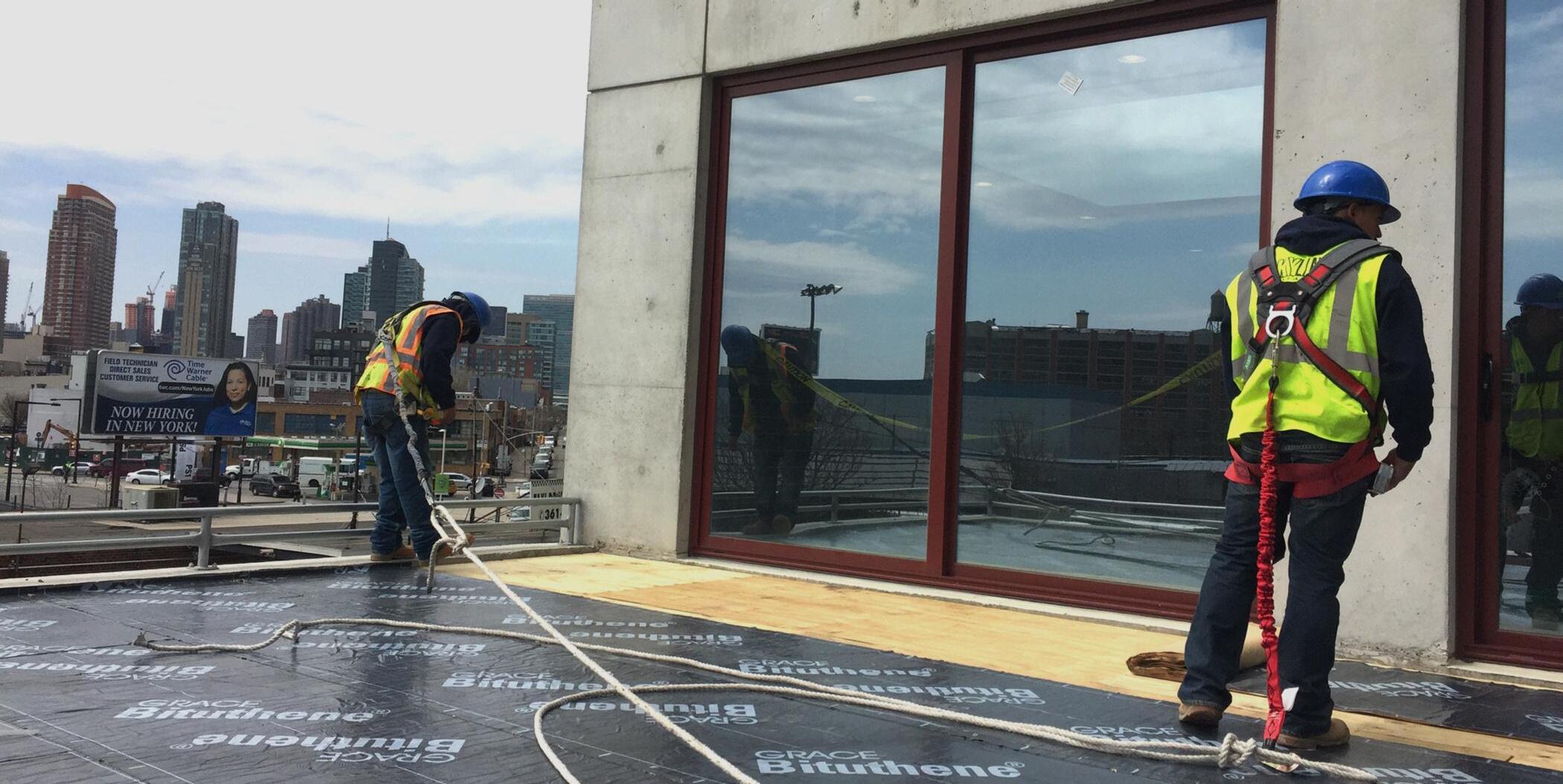
SKYLINES • VOLUME 7 • ISSUE 26 • WINTER 2017
A SKYLINE RESTORATION PUBLICATION
THIS ISSUE IS AVAILABLE ON-LINE AT WWW.SKYLINESNEWS.COM
PHOTO: SKYLINE RESTORATION INC.
New York City’s Archaeological Finds Featured On a New Informative Website
The New York City Landmarks Preservation Commission (LPC) recently launched a new website with almost a million objects dedicated to the City’s archaeological collections: New York CityArchaeological Repository (nyc.gov/archaeology).

The Archaeological Repository is a project of the Archaeology Department of LPC which opened in 2014 with the purpose to curate the city’s archaeological collections and to make them accessible to archaeologists, researchers, teachers, students, and the public.
Located at 114 West 47th Street in Manhattan, in a space donated by The Durst Organization, the Repository currently houses hundreds of thousands of artifacts from over 31 sites throughout the city and is open by appointment to researchers and scholars.
As part of this project, the LPC has been working with the Museum of the City of New York to create a comprehensive database to make these collections available digitally to everyone. Currently, 15 collections have been integrated into the database and can be searched and accessed at this time. LPC plans to include the remainder as funding allows and will continue to add newly discovered collections as they become available.
M/WBE Firms Win Bids to Build at City-Owned Sites
New York City Mayor Bill de Blasio announced the selection of eight Minority- and WomenOwned Business Enterprise (M/WBE) teams to lead the construction of six new 100 percent affordable housing developments on vacant Cityowned land. The developments will include about 440 homes for seniors and other New Yorkers with a variety of income levels. The sites are located in parts of the Bronx, Brooklyn and Central Harlem. “These Minority-and Women-Owned Business Enterprise firms are offering firstrate projects that will serve a diverse set of New York communities and New Yorkers. I congratulate them, and expect to see important work from each of them as we continue to work together in the future to protect affordability and quality of life in all our neighborhoods,” said Mayor Bill de Blasio.
“This is the first group of developers to take advantage of the City’s expanded resources for M/WBEs through our new innovative initiative, and to come out of our training programs with actual contracts for affordable housing projects,” said Jonnel Doris, Director of the Mayor’s Office of Minority and WomenOwned Business Enterprises. “We couldn’t be more thrilled to do business with these entrepreneurs. It’s a big day for the City, making clear that an investment in M/WBEs is a benefit to all New Yorkers.”
FIVE BOROUGHS PAGE 2 SKYLINES • VOLUME 7 • ISSUE 26 • WINTER 2017 THIS ISSUE IS AVAILABLE ON-LINE AT WWW.SKYLINESNEWS.COM
ENGINEER’S CORNER Timeline of a Building Envelope Restoration Project
What’s Involved In The Planning And Execution Of Each Phase
By Kevin Duffy, Sullivan Engineering LLC
Time certainly does fly, especially for busy property or facility managers. For this exact reason it’s important to have a good understanding of what’s involved in the planning and execution of a successful building envelope restoration project. Even industry professionals with years of experience might benefit from an outline of a project’s stages.
Inspections Phase
Having inspections or investigations performed and comprehensive and detailed reports prepared is the first step in any restoration project. Often, that report is a FISP (Façade Inspection Safety Program, formerly Local Law 11/98) report. If the building is not part of the FISP universe, a building envelope survey or property condition assessment is an invaluable resource. These reports help ownership understand what needs to be fixed, as well as offer an approximate budget for planning purposes. Depending on the complexities of the building, and the time of year, a report can take anywhere from two to six weeks to complete.

Design Phase
Design is the next step in a successful building envelope restoration project. Depending on the building type and existing conditions, probes might need to be performed to determine possible underlying causes of damage or deterioration, and the extent of necessary repairs to the structural elements. Typically, this process takes about six weeks; however, if probes or additional testing are conducted, it could take as long as 10. Additionally, if any hazardous material testing must be performed, more time should be anticipated.
Bidding Phase
After the design phase, ownership usually elects to bid the project out to several contractors. Again, depending on the size and complexity of the project, this typically takes between two and four weeks. Once the bids are received, the owner must select which contractor to move forward with. Now, depending on the owner’s decision making process, it could take from two weeks to two months to
Continued on page 4
SKYLINES • VOLUME 7 • ISSUE 26 • WINTER 2017 PAGE 3 THIS ISSUE IS AVAILABLE ON-LINE AT WWW.SKYLINESNEWS.COM
After Two Decades, a New President and CEO at the New York Building Congress
Timeline of a Restoration Project
Continued from page 3
award the project to a bidder.
Filing & Permits Phase
If the project requires filing with any regulatory agencies such as: the Department of Buildings (DOB), the Department of Transportation (DOT), the New York City Landmarks Preservation Commission (LPC), etc., be ready to wait up to six weeks for the expediting, review and approval process. In spring, this might take up to eight weeks. It’s important to remember that a permit cannot be pulled unless any required abatement is first performed, or a variance allowing work in a limited capacity is applied for.
Carlo A. Scissura (photo-right), a lifelong New Yorker and veteran of Brooklyn politics, business, and economic development, has been named President and CEO of the New York Building Congress (NYBC). He succeeds Richard T. Anderson (photo-center), who has served as President of NYBC for the past 23 years and will continue to serve the organization as a consultant with the title of President Emeritus.
“As President and CEO, I will work tirelessly to meet the needs of our membership, both private and public, assist in the continued growth of the construction industry, and ensure that the Building Congress remains at the forefront of economic development, policy and legislation in New York and beyond”, said Mr. Scissura, who has served as President and CEO of the Brooklyn Chamber of Commerce since 2012.
“Succeeding Dick Anderson, who has been the face of the New York Building Congress for more than two decades, is certainly going to be a challenge, but we are certain that Carlo Scissura is the ideal person to take on this role,” said NYBC Chairman Richard Cavallaro (photoleft).

Once the permit is approved, the project can begin; however, depending on the size of the project, site safety oversight might be a requirement. In general, if a building is 14 or more stories, it will require site safety. Having a site safety plan approved and retaining a site safety manager can delay the process; however, the site safety coordination and the DOB filing can often be accomplished concurrently.
Construction Phase
Next up is the construction phase, which really depends on the project scope and size. A project can range in duration from a few days to a few years. It is important to be open and honest with residents and occupants of the building so they know how long to expect sidewalk bridges or scaffolding to be present. Sullivan Engineering’s current record for longest restoration project duration is four years, while our shortest is one week. Those projects are outliers, as most building envelope restoration projects can be performed in one season, usually from March to November.
Close out Phase
The final phase in a building envelope restoration project is project close out/DOB sign off, which generally takes four to six weeks. This process involves the engineer/architect of record signing off on all required inspections, and ownership verifying the project with the DOB.
In summary, the planning, design, regulatory filing and contractor selection phases can take anywhere from 18 to 36 weeks. Although some of these items can be condensed or combined to reduce this time frame, the main point is, that it usually takes considerably longer than most property owners anticipate.
PAGE 4 SKYLINES • VOLUME 7 • ISSUE 26 • WINTER 2017
THIS ISSUE IS AVAILABLE ON-LINE AT WWW.SKYLINESNEWS.COM
PHOTO: NYBC
PROJECT
MIXED
CURRENT STAgE
The SoHo district in Lower Manhattan has a rich history defined by architectural transformations and socioeconomic shifts. SoHo, short for “South of Houston”, has evolved from farmland in the 18th century, to a manufacturing and industrial center in the late 19th century, and finally into a haven for artists and galleries in the 1960’s. Today, the high-end commercial and residential area is largely made up of the SoHo Cast-Iron Historic District — designated in 1973 and later expanded in 2010— which includes over 600 buildings.
Skyline Restoration is currently working alongside DXA studio Architecture PLLC, Jason M Aptowitz Consulting Engineer, pllc, and property manager ABS Partners Real Estate LLC, in restoring 399 West Broadway located on the corner of Spring Street. The 4-story, mixed residential and commercial use building constructed in 1880, is currently undergoing a façade, window, and storefront restoration, as well as roof replacement. Skyline is responsible for masonry coating removal, repairing and repointing, along with restoring the building’s stone lintels and sills using Cathedral Stone products. Skyline’s work also includes replacing existing windows, storefront replacement with new steel and glass provided by Dynamic Architectural Windows & Doors. In addition, Skyline is repairing and replacing the building’s flat and pitched roofs using SiplastParadiene roofing system, as well as reconstructing the building’s two distinct dormers. The restoration project, which follows the New York City Landmarks Preservation Commission (LPC) guidelines, began in August of 2016 and it is set to be fully completed by January of 2018.
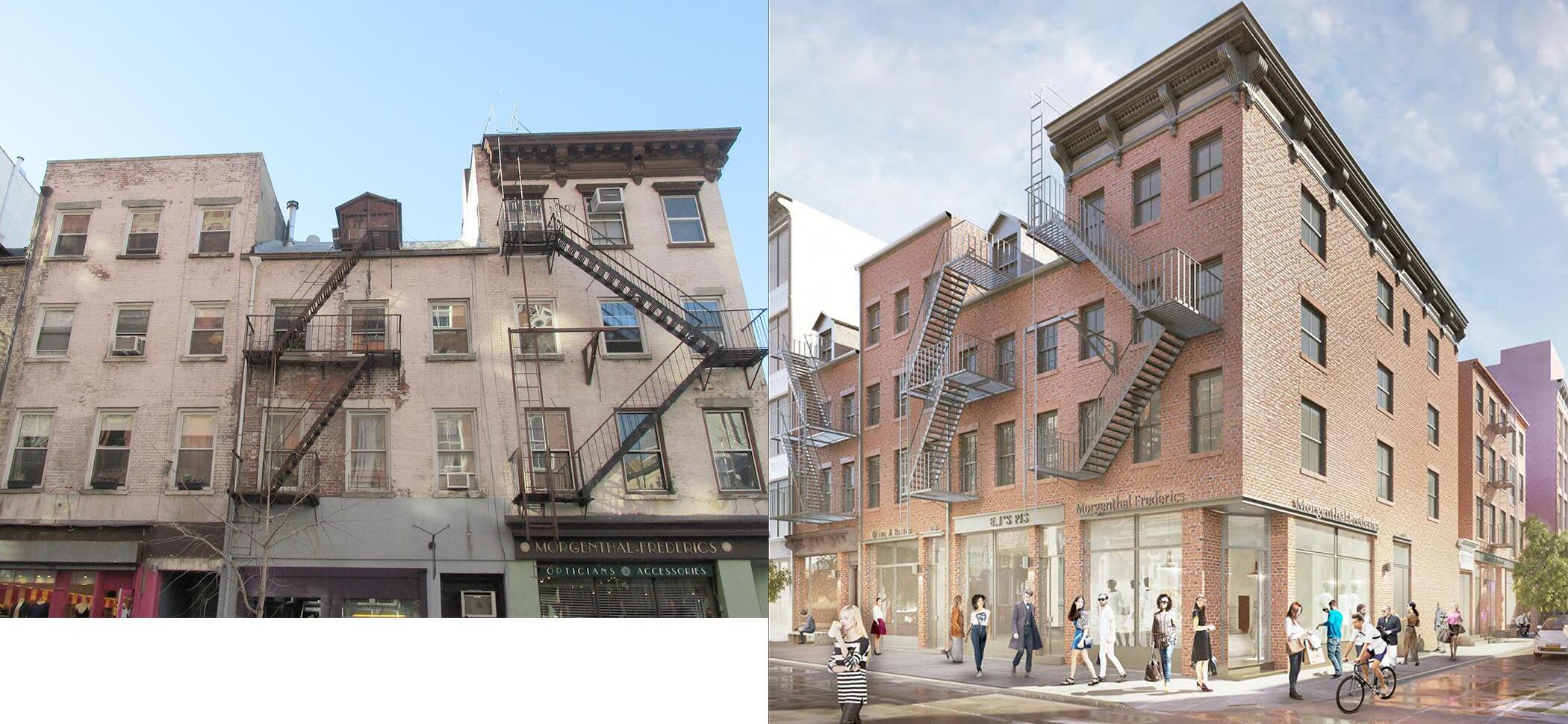
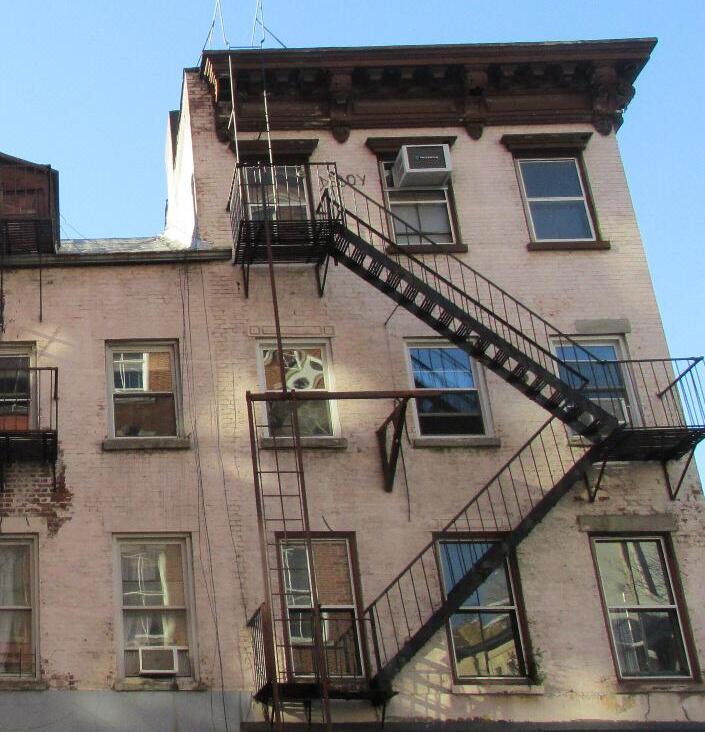
RENDERINg
OF COMPLETED RESTORATION
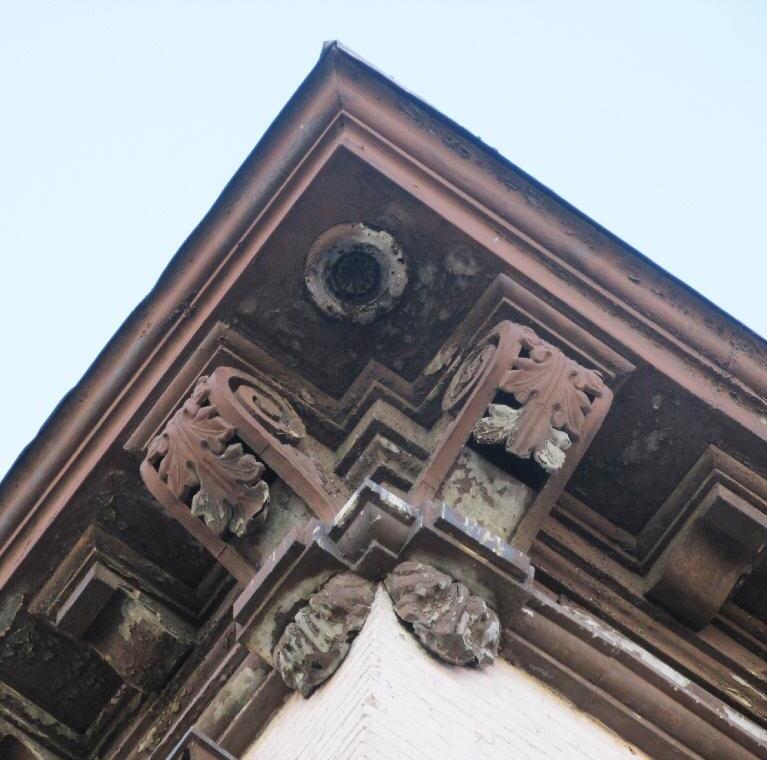
Property Manager: ABS Partners Real Estate LLC
Architect: DXA studio Architecture PLLC
Engineer: Jason M Aptowitz Consulting Engineer, pllc
Contractor: Skyline Restoration Inc.
Account Executive: Jasen geraghty

THIS ISSUE IS AVAILABLE ON-LINE AT WWW.SKYLINESNEWS.COM
SKYLINES • VOLUME 7 • ISSUE 26 • WINTER 2017 PAGE 5
Project Manager: Kevin Cahill USE / LANDMARK
Façade Restoration, Storefront, Window and Roof Replacement
399 West Broadway, New York, NY
OSHA's New Fall Protection Regulations
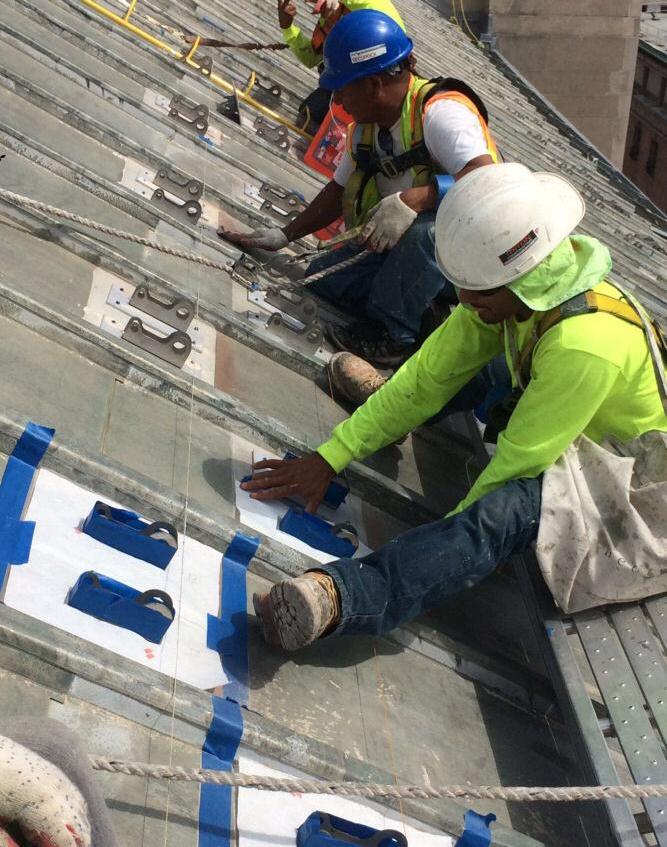
Continued from page 1
workers exposed to fall hazards or those using fall protection equipment must receive training by May 2017.
2.Impacts to roof work. One of the most common questions related to roof work is: What is a safe distance to an unprotected roof edge? The new rule provides some clarification to this, despite OSHA's previous stance that there is no safe distance. The regulation states that work at less than 6 feet from the roof edge requires conventional means of protection (guardrail, PFAS, etc.). From 6-15 feet, the new rule allows for a designated area for infrequent or temporary work, which are further defined in the commentary section of the rule. Similar to the construction regulations, a warning line is also required at 6 feet to serve as a warning that a worker is nearing an unprotected edge. For work more than 15 feet from a roof edge, the new rule states that the employer is not required to provide any fall protection, provided the work is both infrequent and temporary. In this last case, the language allows for the application of an administrative control preventing workers from getting closer than 15 feet from an unprotected edge.
3.New information for ladders, stairs, and guardrail. First, the new rule includes additional approved types: alternating tread-type stair; combination ladders; and mobile ladder stand platforms. The rule also now includes specific requirements for spiral stairs and ship stairs. Another
major change is that ladder safety systems will be required on ladders for falls greater than 24 feet. The enforcement of this requirement will start in November 2018 for new ladders, and every ladder will be required to comply with this by 2036. For guardrail, the general industry regulations are now aligned with the construction rules, requiring a height of 42 inches (+/- 3 inches). The new rule also codifies the
with these designations. There are specific references to the need for a Qualified Person for the following:
requirement that openings cannot be greater than 19 inches. The regulation also excludes the use of chains to close access openings and no longer allows for a "parapet alternative" option –where a shorter (30-inch) barrier, such as a parapet, was allowed, as long as it had sufficient width (18 inches).
4.Need for Competent and Qualified Persons. The new rule is much more specific about the roles of Competent and Qualified persons and indicates distinct training and responsibilities for personnel
Training of workers, which
• had historically been tied to the Competent Person
When correction or repair
• involves structural integrity of a walking-working surface
Inspecting knots in a
• lanyard or vertical lifeline
• descent anchorages
•
Annual inspection of rope
Anchorage certification
5.Requirement for workplace assessments. One of the most significant requirements provided in the new rule is the need for the assessment of fall hazards. 1910.132(d) now requires workplace assessment, so employers must do the following to avoid non-compliance:
• are present and, when present, communicate to employees, select types of PPE to protect employees, and ensure proper fit of equipment.
Determine whether hazards
Coordinate with other
• entities to assess hazards for multi-employer sites.
Document the completion of
• assessments, including what workplaces were evaluated, who certifies that an evaluation was performed, and the date of the assessment.
THIS ISSUE IS AVAILABLE ON-LINE AT WWW.SKYLINESNEWS.COM PAGE 6 SKYLINES • VOLUME 7 • ISSUE 26 • WINTER 2017
*Thomas E. Kramer, P.E., CSP is a safety consultant, structural engineer and Managing Principal of LJB Inc.Source: ohsonline.com
Construction workers on a roof.
PHOTO: SKYLINE RESTORATION INC.
A Happy, Healthy, Safe New Year To All!
NYC Landmarks Commission’s Latest Designations
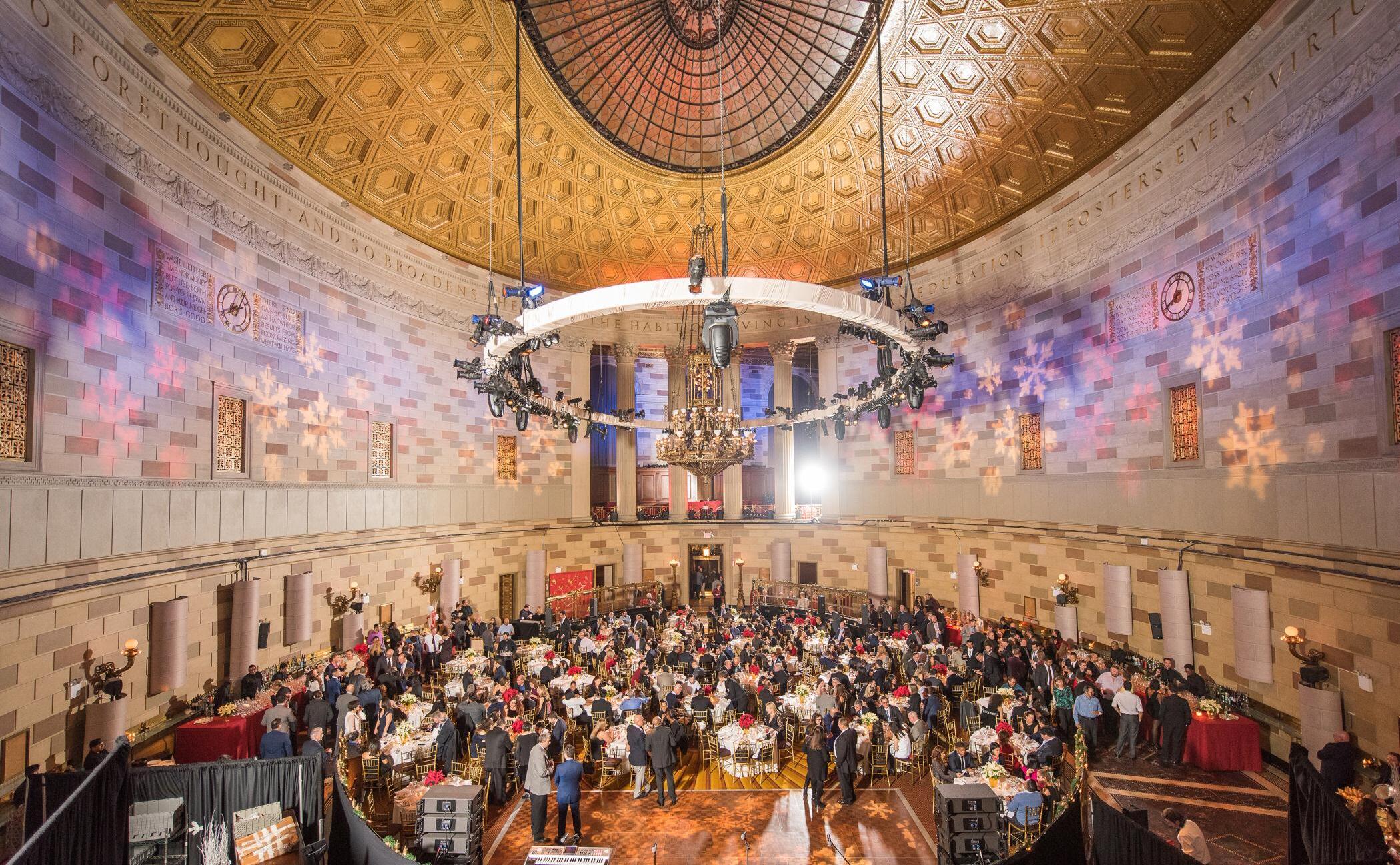
2016 brought to an end the Landmarks

Preservation Commission’s (LPC) “backlog” initiative; a plan to address a group of 95 buildings and sites that the Commission had placed on its calendar as early as 1966 but never designated. On December 13, the Commissioners voted unanimously for 10 more designations bringing the total to 27 new landmarks across the five boroughs. Besides the 27 landmarks, the Commission removed nearly all of the remaining buildings from the calendar without commenting on the merits, allowing that they could be brought back for evaluation and consideration in the future.
The new landmarks:
•183-195 Broadway Building, Brooklyn
•St. Barbara’s Roman Catholic Church, 138
Bleecker Street, Brooklyn
•Bowne Street Community Church, 38-01 Bowne Street, Queens
•Brougham Cottage, 4746 Amboy Road, Staten Island
•Lakeman House, 2286 Richmond Road, Staten Island
•Bergdorf Goodman, 754 Fifth Avenue, Manhattan
•412 East 85th Street House, Manhattan
•Young Men’s Christian Association (YMCA) Building, Harlem Branch (now Jackie Robinson
YMCA Youth Center), 181 West 135th Street, Manhattan
•Loew’s 175th Street Theater, 4140 Broadway, Manhattan
•Excelsior Power Company Building, 33-43 Gold Street, Manhattan.
THIS ISSUE IS AVAILABLE ON-LINE AT WWW.SKYLINESNEWS.COM SKYLINES • VOLUME 7 • ISSUE 26 • WINTER 2017 PAGE 7
PHOTO: NAS KARAS
On December 16th, Skyline Restorationhosted its annual holiday party at gotham Hall (photo-above) in Manhattan. The once greenwich Savings Bank and New York City landmark building offered the perfect setting to ring in the holiday season with colleagues, clients and friends who enjoyed festive cocktails and delicacies with the sounds of music performed by Stellar Mojoband (photo-right) and DJ Rykes, On The Move Events & Entertainment.
RCI’s First Metro NY Chapter for Building Envelope Professionals
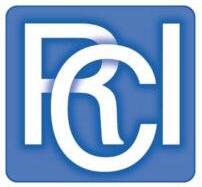


RCI, Inc., the international association of building envelope professionals specializing in roofing, exterior wall, and waterproofing systems, established its first Metro NY Chapter. During the inaugural event on November 1, 2016 at Club 101 in Manhattan, the Metro NY Chapter presented RCI’s mission, the benefits of membership and the prospective agenda for 2017
The first Metro NY Chapter board consists of:
President: Jesse Torres, RRC, RRO; Vice President: Brian Sullivan, PE;
Treasurer: Edward Madocks Jr., RA; Secretary: Mary Molle;
Director: John Coombe Jr., RRC, RWC, RRO
NYCSRA’s First Charity Event Raises $20K

On December 1st, the NYC Special Riggers Association (NYCSRA) kicked off the holidays by raising almost $20,000 at its First Annual Charity Poker Event benefiting the NYCSRA and the Grace Gold Memorial Scholarship Fund. The fundraiser held at the Astoria World Manor was the brainchild of Spiro Markatos, vice president of Accura Restoration & Waterproofing and member of NYCSRA, which drew a crowd of 100 contractors, architects, engineers, property managers and other members of the industry for a night of cocktails, dinner and poker. NYCSRA President John Pantanelli thanked the sponsors and attendees and praised the “great event” that supported charitable causes
JFK Airport to Get a $10B Renovation

New York Governor Andrew Cuomo is floating an overhaul of John F. Kennedy International Airport a nearly $10 billion proposal that will connect its passenger terminals. The plan, which was announced on January 4th at a lunch hosted by the Association for a Better New York, includes a $7 billion to $8 billion renovation of the southern Queens airport. The remaining $2 billion is earmarked for road work aimed at easing traffic getting to and from JFK. The goal is to have a “unified, interconnected and modern airport,” said Dan Tishman, a vice chairman of construction giant AECOM and head of Cuomo’s airport planning task force. (Source: Commercial Observer)
Build Safe / Live Safe Conference
The 2017 Build Safe | Live Safe Conference has been scheduled for Wednesday, May 3, 2017. As part of the Construction Safety Week, the conference offers a number of seminars for industry professionals, to discuss industry trends and highlight safe construction operations For more information visit http://www1.nyc.gov/ site/buildings/about/ construction-safetyweek.page
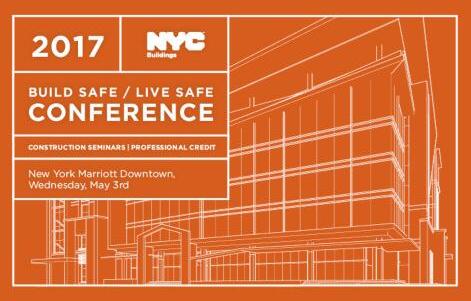
SKYLINES • VOLUME 7 • ISSUE 26 • WINTER 2017 A publication of Skyline Restoration Inc 1120 37th Avenue LIC, NY 11101 Comments/Subscriptions: skylines@skylinerestoration.com The views and/or opinions contained within are those of the drafter and may not reflect the views and/or opinions of Skyline Restoration Inc Paper from responsible sources FSC.org
THIS ISSUE IS AVAILABLE ON-LINE AT WWW.SKYLINESNEWS.COM
THE DATE!
(L-R) Spiro Markatos, Accura Restoration & Waterproofing; John Pantanelli, NYCSRA and Swing Staging; Sylvester Serafin, Pratt Construction, at the NYCSRA Charity Poker Event
SAVE
SKYLINE RELOCATES TO NEW SMART HEADQUARTERS AT 49-28 31ST PLACE IN LONG ISLAND CITY
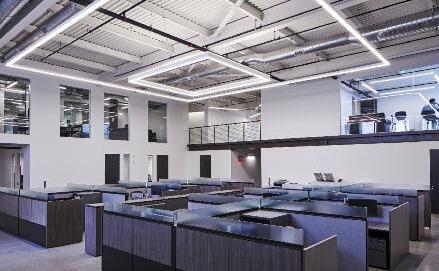
page 12
DOB NOW: BUILD GOES IN EFFECT FOR NEW JOb FILINGS SIDEWALK SHED, SuPPORTED SCAffOLD, fENCE, AND SIGN
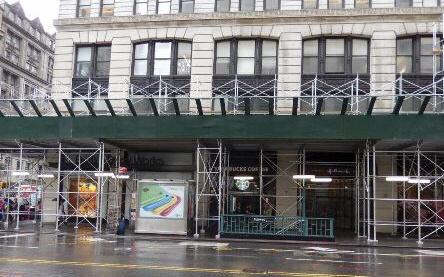
page 10
THE LUCY G. MOSES PRESERVATION AWARDS SKYLINE’S PROJECT AMONG THIS YEAR’S WINNERS
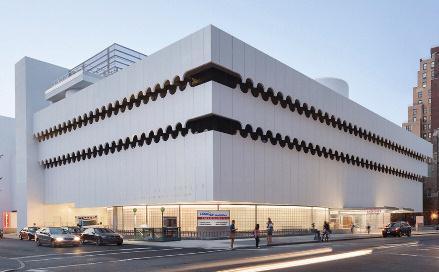
page 5
ENGINEER’S CORNER THE SIDEWALK VAuLT: SubTERRANEAN MENACE… OR HIDDEN ASSET?
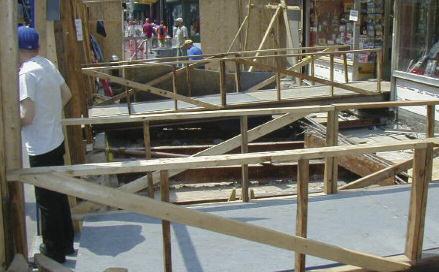
page 3
A Big Thank You To All Who Helped Skyline Raise $109K At Its Ninth Annual Charitable Golf Classic
“We did it – we broke six figures again!” cheered Eva Hatzaki, Skyline Restoration’s Marketing Director as the funds raised for the company ’ s Ninth Annual Charitable Golf Classic continued to mount at the tournament held on a sunny July 10 at the Village Club of Sands Point
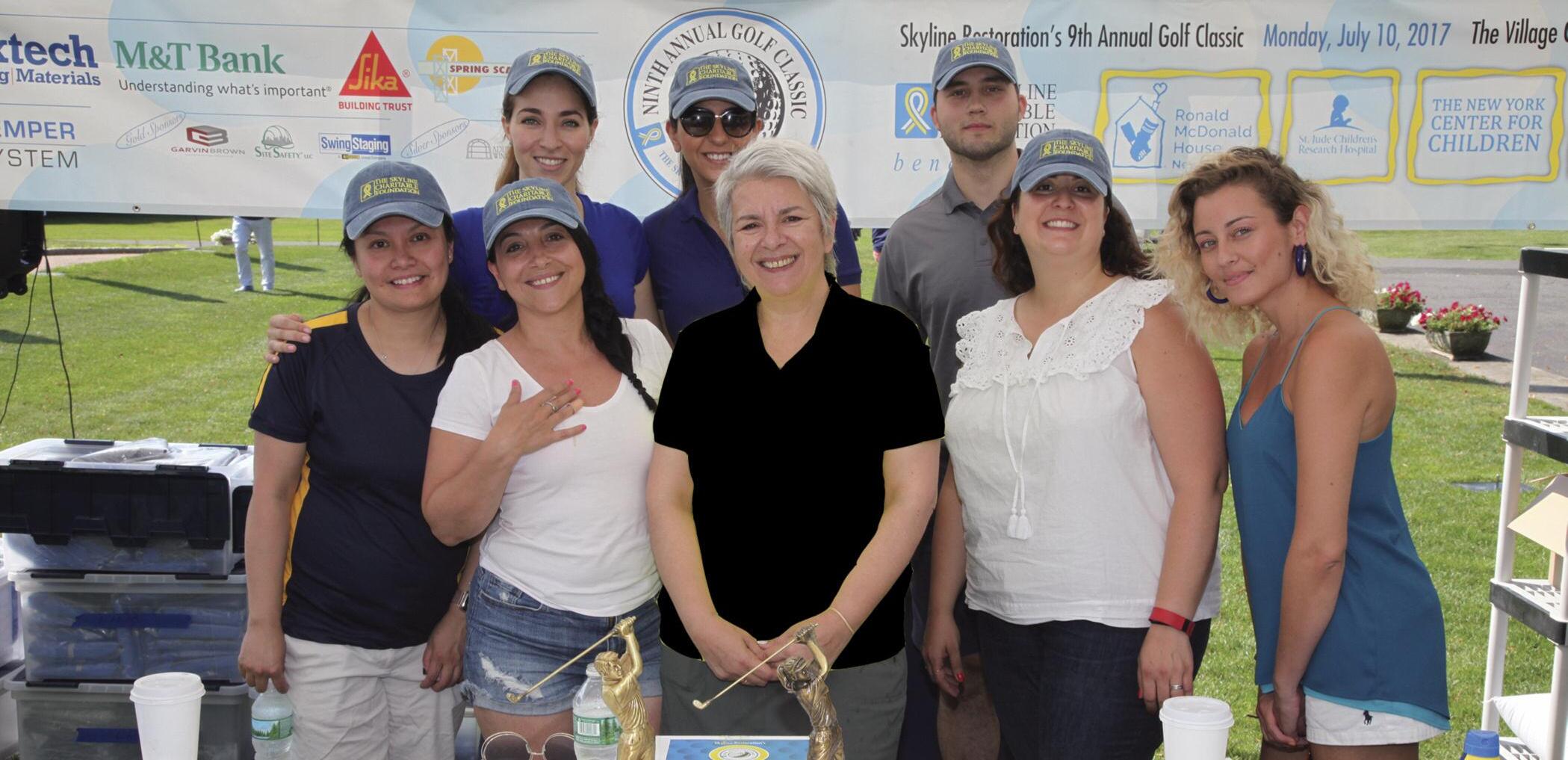
“This event brings the construction and design community together with a single goal: to help the children,” said Eva, noting that this year ’ s event supports charities dedicated to improving conditions for ill or abused children.
Skyline CEO John Kalafatis likewise praised the quartet of worthy causes: “All

Continued on page 6
Members of the Welcome Crew during
registration:
Front row (l-r): Nina Lee-Chan, Patricia Lorenzo, Eva Hatzaki, Tania D’Alba, Maritina Tatsi; Second row (l-r): Joanna Kalafatis, Frances Stamatiades, Nick Kokodis
A SKYLINE RESTORATION PUBLICATION SKYLINES • VOLUME 8 • ISSUE 27 • SPRING/SUMMER 2017
P H O T O : G E O R G E C O N S T A N T I N O U P H O T O G R A P H Y
THIS ISSUE IS AVAILABLE ON-LINE AT WWW.SKYLINESNEWS.COM
FIVE BOROUGHS
NYCSRA’s Rooftop Event Draws Over 100 Professionals
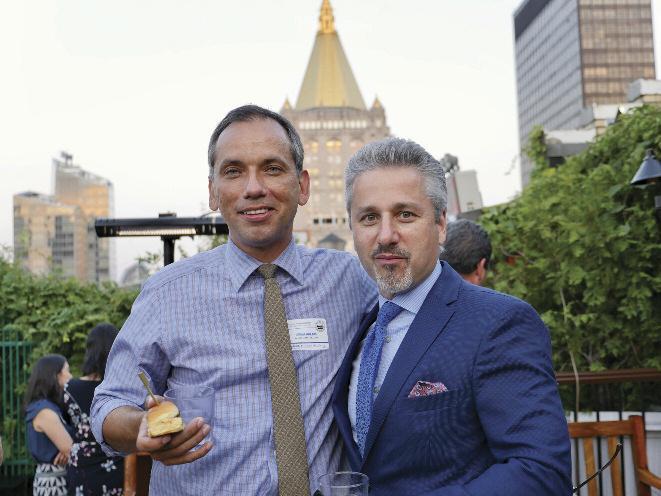

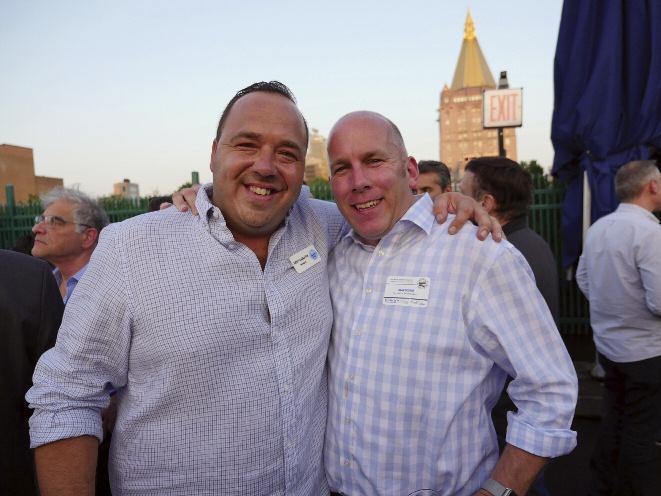

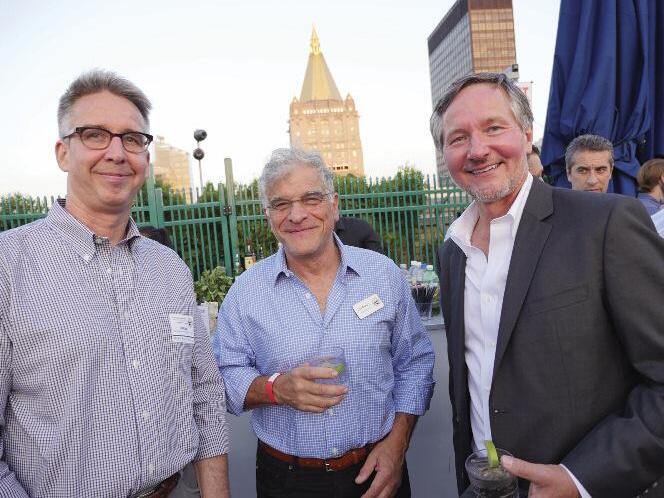
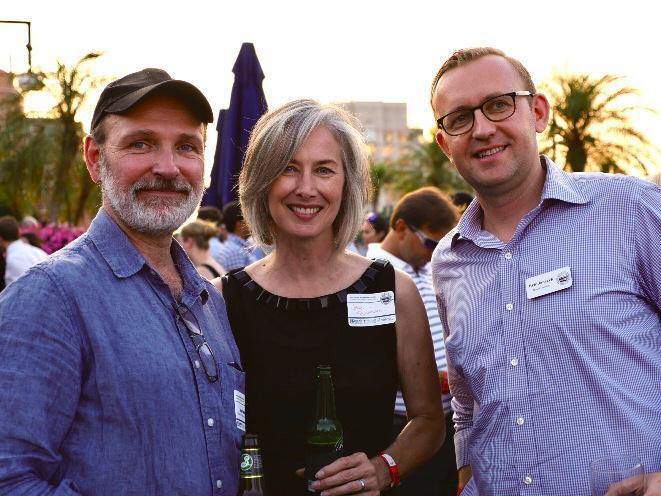
Proposed NYC Design-Build Delivery Legislation Fails to Pass
By Mark Buckshon, newyorkconstructionreport.com
New York state lawmakers adjourned for their summer recess without passing legislation that would have allowed New York City to use the design-build delivery method on eight projects, including the $1.9 billion replacement of a dilapidated section of the Brooklyn-Queens Expressway (BQE), Crain’s New York Business reports.
While the bill was backed by many legislators and New York City officials, including the commissioner of the city’s Department of Transportation, State Senate Majority Leader John Flanagan, said the issues around authorizing design-build needed more discussion. Local officials believe that design-build could save as much as $300 million and cut two years from the BQE construction schedule. However the New York State Society of Professional Engineers has opposed the idea.
State lawmakers could still pass a design-build bill when the new legislative session starts in January. If that doesn’t happen, then the city will be forced to bid out the projects using standard methods, which could delay the anticipated 2020 BQE construction start.
PAGE 2 SKYLINES • VOLUME 8 • ISSUE 27 • SPRING/SUMMER 2017
THIS ISSUE IS AVAILABLE ON-LINE AT WWW.SKYLINESNEWS.COM
1 2 3 4 5 6
The New York City Special Riggers Association (NYCSRA) hosted its Summer Rooftop Event on August 9 in New York City at 230 Fifth Rooftop bar. Over one hundred professionals from the construction and design industry enjoyed views of the Manhattan skyline with cocktails and hors d'oeuvres at this networking event which was co-sponsored by Extech building Materials, alongside partner companies, Gotham Metalworks and Revolution Stone. In the photos above: 1. Martin Griggs, Walter b. Melvin Architects; Daniel Wacks, NYCSRA board Member, Urban DC; Chris Stone, Extech building Materials/Gotham Metalworks. 2. Viraj Hankare, Hill West Architects; Rama Dadarkar, Walter b. Melvin Architects; Marvin Kim and Myoung Kim, 52X Consulting. 3. Thomas Fenniman and June Fenniman, Thomas A. Fenniman Architect; Eric Janczyk, NYCSRA board Member, Nova Restoration. 4. Spiro Markatos, Accura Restoration; brian Sullivan, Sullivan Engineering. 5. Rose bothomley, Alexei Tajzler and Alexandra Graham, Howard L. Zimmerman Architects, PC. 6. Stephan Andreatos, Skyline Restoration; Peter Amato, Site-Safety LLC. (For more information on NYCSRA, please visit nycsra.org)
The Sidewalk Vault: Subterranean Menace…or Hidden Asset?
By Paul Millman, PE, RA, SUPERSTRUCTURES Engineers + Architects
An August 2017 Daily News headline, “Sidewalk collapses in Manhattan, leaves mother of two seriously injured,” may have confirmed some readers’ fears that the sidewalk vaults of New York City are hazards lying in wait, ready to swallow up unsuspecting pedestrians. In reality, a partial or total vault collapse is a rare occurrence.
On the other hand, since many sidewalk vaults are over one hundred years old, building owners and property managers can’t afford to ignore their inspection, maintenance, and, when required, their restoration. A sidewalk vault is the portion of
a cellar that extends beneath a city sidewalk. Years ago, these vaults expedited delivery and storage of coal Today, they are most often used for storage, or are simply ignored.
Typically the vault sits below a four-inch thick concrete wearing slab (the sidewalk), a waterproofing membrane (sometimes), and a structural slab (masonry arch, reinforced concrete, metal deck, or some combination). The supporting structure is generally a steel beam and column framework, with concrete or masonry exterior walls.

As with any component of the
building envelope, water is the enemy. Once water finds its way into the vault, the supporting steel framework is vulnerable to corrosion and deterioration. Left unchecked for a long period, portions of the frame could ultimately fail. A prudent maintenance program will arrest deterioration well in advance of failure.
Vault restoration begins with a thorough evaluation by a qualified architect or engineer, including a detailed visual inspection, consultation of original drawings and a survey of the vault’s structural support system including physical probes.
THIS ISSUE IS AVAILABLE ON-LINE AT WWW.SKYLINESNEWS.COM
SKYLINES • VOLUME 8 • ISSUE 27 • SPRING/SUMMER 2017 PAGE 3 ENGINEER’S
CORNER
1
Sidewalk vault cross section shown above. From top to bottom: (1) topping slab, (2) vault masonry arch and (3) steel frame.
2 3
4 P H O T O : S U P E R S T R U C T U R E S E N G I N E E R S + A R C H I T E C T S
Continued on page
The Sidewalk Vault: Subterranean Menace…or Hidden Asset?
Continued from page 3
Any pipes, conduit and public utilities in and around the vault must be noted, as well as the presence of any hazardous materials.
Once the initial assessment is complete and a restoration solution is agreed upon with the owner, construction documents are prepared. These must be meticulous about the details - making clear the materials and configuration required for the finished project. Only qualified, “vault-expert” contractors should be invited to bid on the project.
CORRECTION

The previous issue of SKYlines (Winter 2017/Issue#26) featured an article entitled Timeline of a Building Envelope Restoration Project. The article was accompanied by a photo that included a section of a construction drawing for the renovation of a historic Manhattan façade. The
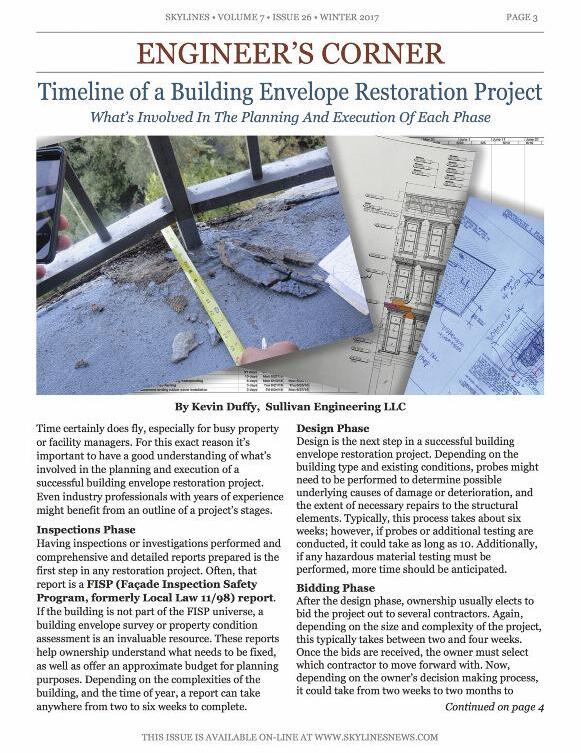
Once the vault structure is restored, the topping slab is poured, followed by replacement of all traffic signs, ramps, etc. that may have been removed during the project. Sidewalk expansion joints are installed, sealed and leveled in accordance with Department of Transportation code.
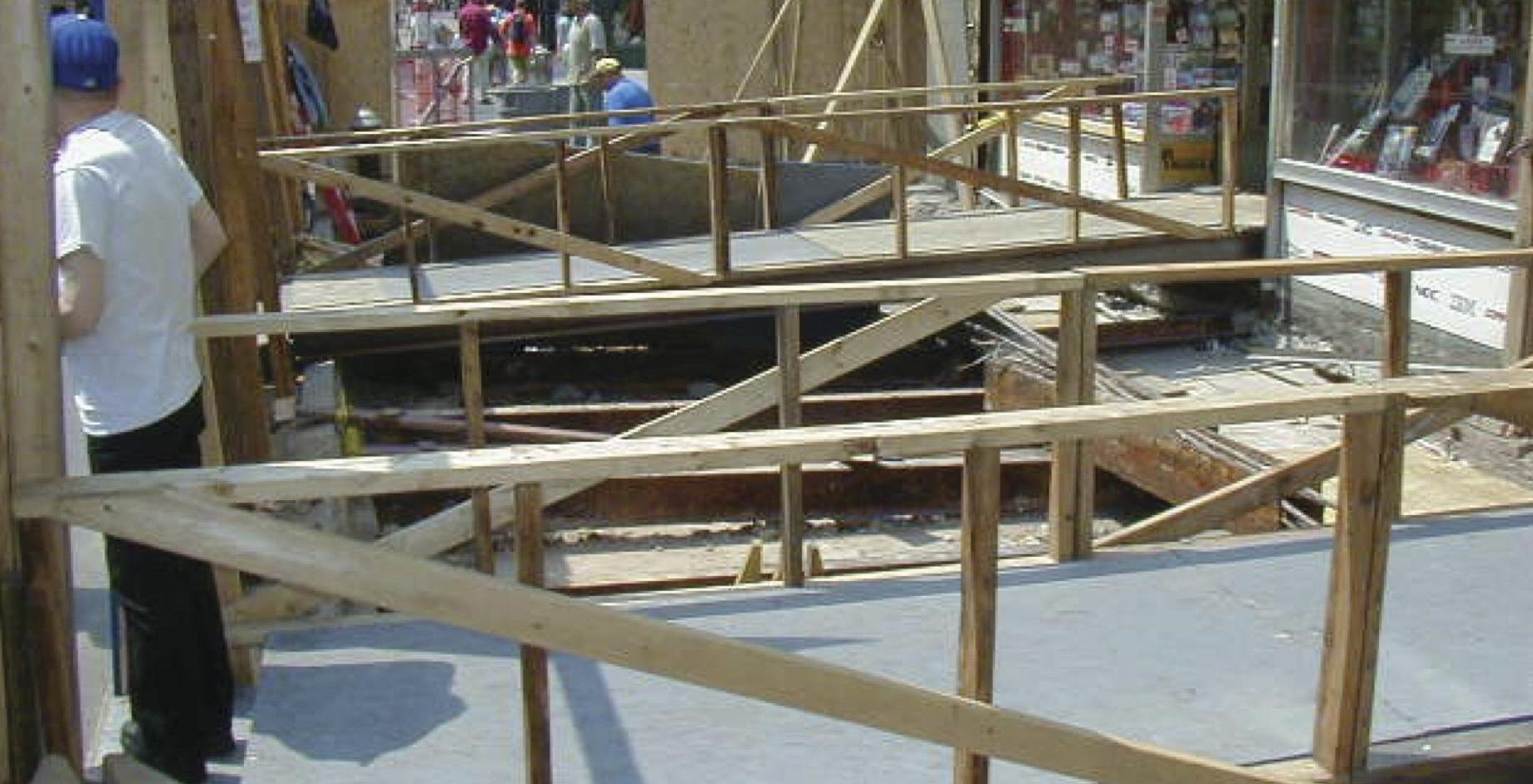
After restoration, owners often discover practical new uses for a safe and dry vault. A reclaimed sidewalk vault can supplement the useable space within a building’s cellar. A well maintained vault is not a liability, but an asset, hiding in plain sight.
drawing was prepared by SUPERSTRUCTURES
Engineers + Architects, for a project at 799 Madison Avenue.
We appreciate SUPERSTRUCTURES’s providing the drawing to us, and we included it because their drawings are representative of the best in the profession.
PAGE 4 SKYLINES • VOLUME 8 • ISSUE 27 • SPRING/SUMMER 2017
THIS ISSUE IS AVAILABLE ON-LINE AT WWW.SKYLINESNEWS.COM
Multiple sidewalk bridges allow access to retail and commercial space during construction.
PHOTO: SUPERSTRUCTURES ENGINEERS + ARCHITECTS
Skyline’s Project “Lenox Health Greenwich Village” Recognized with Lucy G. Moses Preservation Award
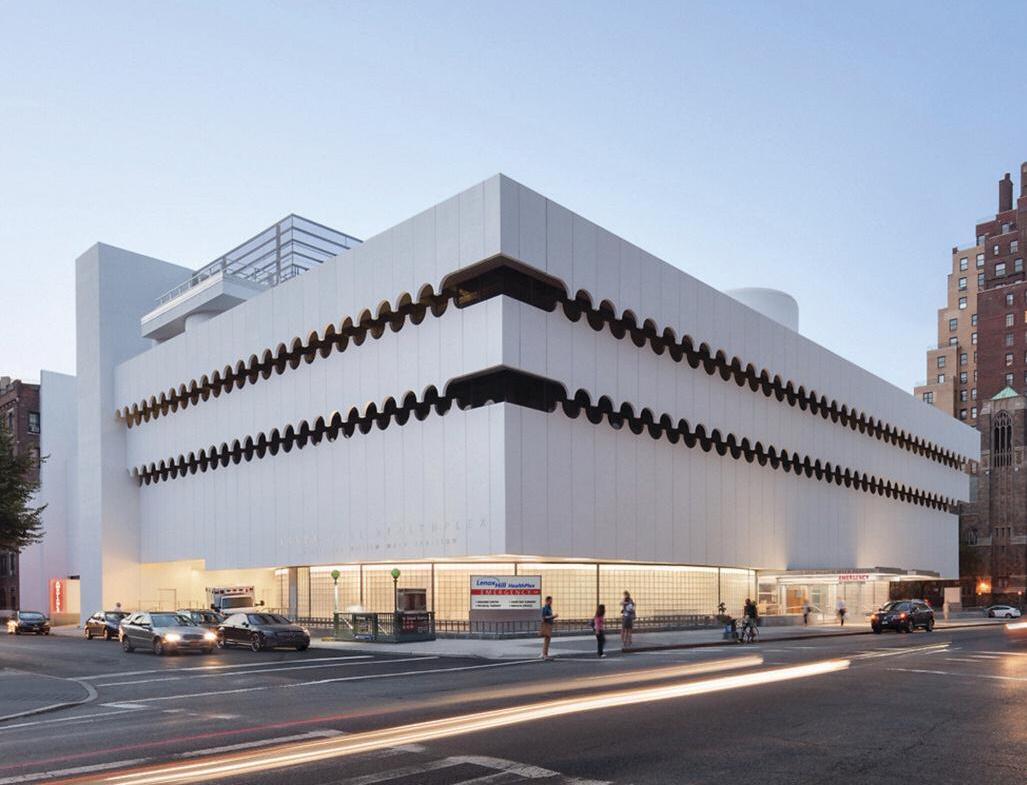
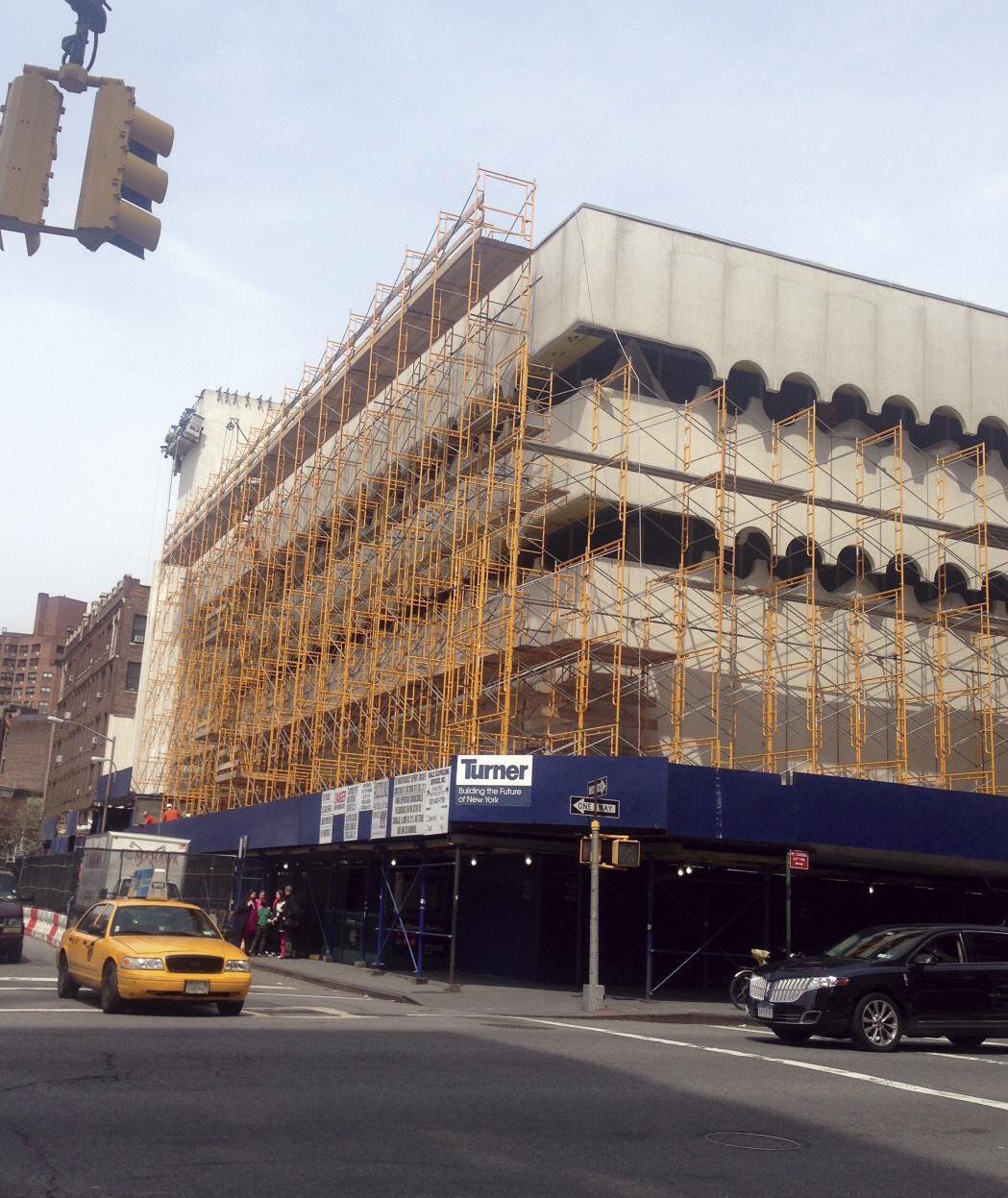
Skyline Restoration’s project “Lenox Health Greenwich Village” at 30 Seventh Avenue in New York City received the Lucy G. Moses Preservation Award. The ceremony was held on May 11 with a record breaking attendance at the New York Public Library, also a winner of a Preservation Award.
As the New York Landmarks Conservancy states on its website, “the sensitive restoration and adaptation of this mid-century Modern building [at 30 Seventh Avenue] marks its third use. Albert Ledner designed the 1964 facility, celebrated for its quirky, ship-like design, to serve as the headquarters of the National Maritime Union, when it was known as the Joseph Curran Building. Next it was the O’Toole Building, administrative offices for St. Vincent’s Hospital. When St. Vincent’s closed in 2010, the structure in the Greenwich Village Historic District was nearly lost.”
“Now it has been reborn as Lenox Health Greenwich Village, Manhattan’s first freestanding emergency department. The interior was renovated with nautical-inspired decorative elements and re-fitted as a leading-edge medical facility. The façade has been returned to its original appearance. Some 18,000 square feet of peeling ceramic tiles, that were not original, but applied in a failed attempt to facilitate maintenance, were removed, and the white concrete façade was restored to its original finish. The glass block ground floor—a distinctive feature of the building’s original design—now encloses the waiting and patient rooms. Ledner’s vision was reestablished when perimeter fencing was removed, revealing the contrast of square concrete upper levels floating over the rounded glass block base”.
At the same event, the Preservation Leadership Award was presented to Ruth Pierpont, former New York State Deputy Commissioner for Historic Preservation, while the Preservation Public Leadership Awards were presented to the Honorable Gale Brewer, Manhattan Borough President and the Honorable Daniel Garodnick, New York City Council Member, 4th District.
For a complete list of winners of the 27th Lucy G. Moses Preservation Awards, please visit nylandmarks.org.
SKYLINES • VOLUME 8 • ISSUE 27 • SPRING/SUMMER 2017 PAGE 5 LANDMARK MEDICAL FACILITY
PROJECT
PHOTO: SKYLINE RESTORATION
PHOTO: COURTESY OF PERKINS EASTMAN
THIS ISSUE IS AVAILABLE ON-LINE AT WWW.SKYLINESNEWS.COM
The “Lenox Health Greenwich Village” at 30 Seventh Avenue in New York City is Manhattan’s first freestanding emergency department. Photos during (bottom) and after restoration (top).
Skyline Restoration Raises $109K At Its Ninth
Continued from page 1
four charities are for children. Support for these organizations couldn’t be more important as each one depends on donors to accomplish its goals. We all must develop more sensitivity to children in need.”
Eva noted that the Skyline Charitable Foundation channels the funds and distributes them among multiple causes.
“The Foundation enables donors to allocate support and allows Skyline to introduce new charities as they are discovered and suggested by our employees each year,” she explained.
This year drew a record number of five tournament sponsors: M&T Bank, Sika USA, Extech Building Materials, Spring Scaffolding, and Arthur J.
Gallagher & Co.
M&T Bank Vice President Roy Vollmer praised Skyline for acting “for all the right reasons. Without a doubt, their heart is in the right place.”
Granting company support was a no-brainer for Tim Feury, President of Extech Building Materials, who said, “We’re here because Skyline’s a great partner – and because it’s a great cause.”
Joe Vullo, Northeast Regional Manager for Sika USA, was glad to donate funds earmarked for a congratulatory plaque for Sika to the charities: “Put it forward to the cause,” he said.
William Laffey, President of tournament sponsor Spring Scaffolding, said, “Skyline is

‘Class A’. We believe in the same culture; we put people first. John Kalafatis has done so much for so many people – one of his biggest thrills is seeing others succeed.”
James Fenniman, Senior Director Construction Practice with AJ Gallagher, said, “We applaud Skyline for their generosity.”
Renee Ruddy, President, T.W. Smith, a sponsor, acknowledged that “People in business are busy –the owners took time and a lot of effort... It’s impressive.”
John McCaffrey, Sales Manager, Von Rohr Equipment, said, “Every year they do it better – for charities that are really in need. Skyline does it right.”
Michael Frech, Executive Vice
THIS ISSUE IS AVAILABLE ON-LINE AT WWW.SKYLINESNEWS.COM
PHOTO: GEORGE CONSTANTINOU PHOTOGRAPHY
PAGE 6 SKYLINES • VOLUME 8 • ISSUE 27 • SPRING/SUMMER 2017
Skyline Scaffolding Inc. claims the title of Winning Foursome at Skyline Restoration’s
Ninth Annual Charitable Golf Classic held on July 10, 2017. (l-r) benny Redza, Dennis Frawley, Manny blata and Mike DeLuca.
Annual Golf Classic To Help Children In Need
President, Sullivan Engineering, was glad to see the outings growth. “This fits our core values as a company,” he said.
Skyline’s ongoing commitment sparked ‘bravos’ from Gary Adler, Adler Windows’ founder and CEO, who was “glad to be a part of it”.
Tony Addesso, President, Paradigm Architecture Design & Consulting, expressed his eagerness “to help the children through the charities.”
Joining in the chorus of praise, Romano Tio, Senior Managing Director, Ackman-Ziff, commended the cause that “benefits so many children and families.”
Tina Tapinekis, a Partner at Surface Design Group, said that she “looks forward each year to being part of a worthwhile experience.”
Many gave high marks to the quality of the outing. Brad Topper, Enterprise Solutions Manager with Dewalt, called it “a first class event.”
Similarly, Jay Doherty, a representative for Firestone Building Products, said he “loved the score tracking system” and called it a “top shelf event and first class operation. The food, the amenities, the golf course, everything is first rate.”
Kris Steele, CEO, New Castle Building Products, noted that “It’s all about the children,” and applauded the “great venue and great location.”
Financial advisor Howard Materetsky said, “When you
have success in life you should always give something back. Skyline gets …people to give something back...”
Skyline staff members admitted to feeling a great sense of pride in seeing company values realized. Kevin Cahill, Skyline Project Manager, said, ”It’s about supporting the charities. It’s good to give back. Skyline seeks to benefit …people.”
Following a jovial cocktail hour and lavish buffet dinner, event emcee Jasen Geraghty, Skyline Restoration Executive VP, awarded prizes for Winning Foursome, Longest Drive, Closest to the Pin, even Most Honest Foursome, an honor bestowed on M&T Bank and accepted with laughter and applause.
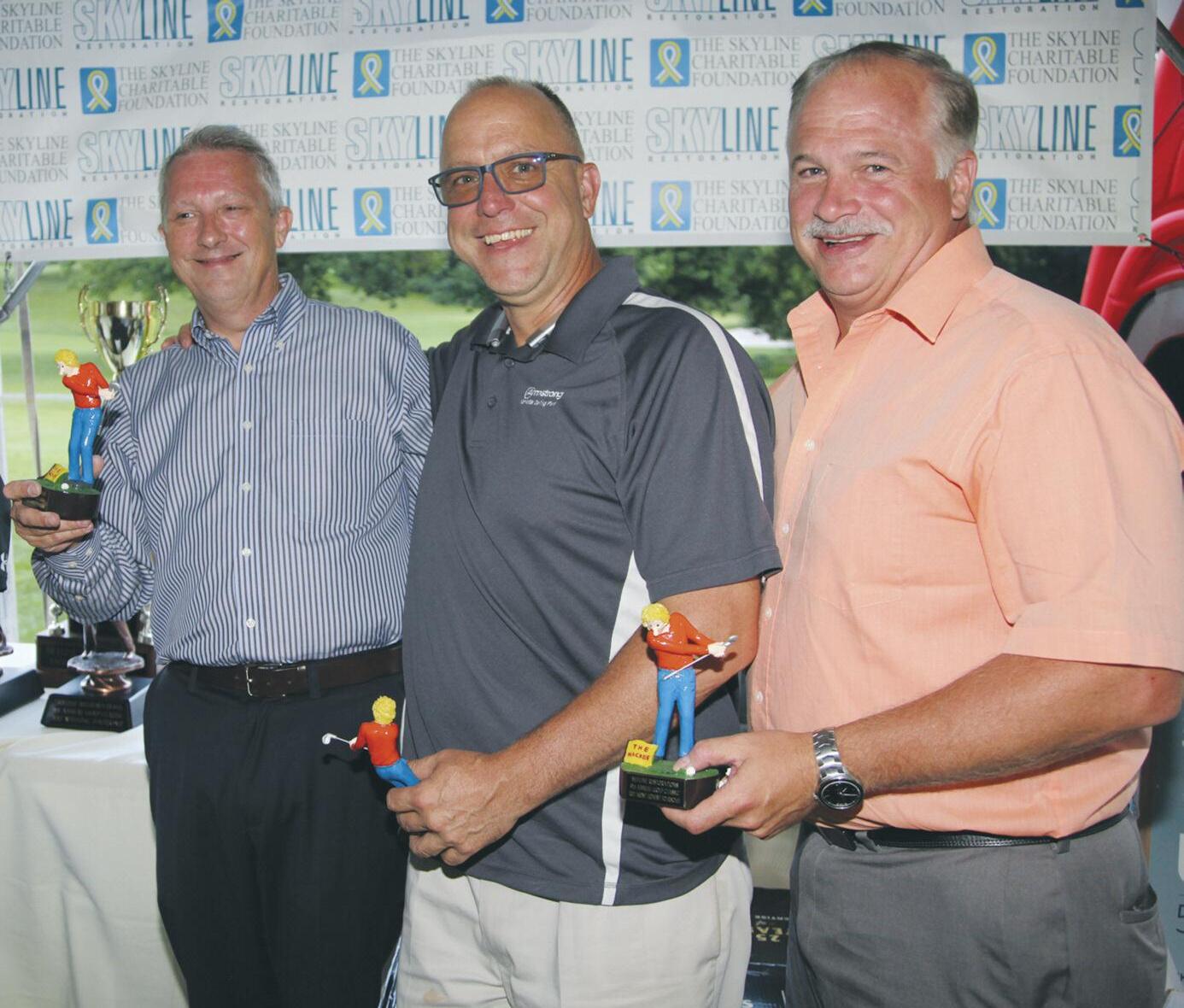
Raffle prizes included all from a bounty of large, flat screen Smart TVs to a PS4 gaming system; an inflatable red kayak; and several Apple products.
THE CHARITIES
•African Soul, American Heart (ASAH)
africansoulamericanheart.org
Rygo Foss, Skyline Restoration’s Legal Counsel, introduced the company to ASAH through his late father, architect John Foss, three years ago. ASAH's mission is to protect, educate and empower orphans, primarily girls, living in the Republic of South Sudan – now often transplanted to Uganda due to safety concerns. It protects them from forced marriage at puberty; educates them in school subjects and life
Continued on page 8
THIS ISSUE IS AVAILABLE ON-LINE AT WWW.SKYLINESNEWS.COM SKYLINES • VOLUME 8 • ISSUE 27 • SPRING/SUMMER 2017 PAGE 7
PHOTO: GEORGE CONSTANTINOU PHOTOGRAPHY
M&T bank awarded with Most Honest Foursome: (l-r) Roy Volmer, Howard Postel and Steven benkovsky.
Skyline Restoration Raises $109K At Its Ninth
Continued from page 7
skills; and empowers them to be leaders in their communities.
Rygo thanked the donors for the virtually unanimous participation rate at Hole #16, designated “Beat Rygo” where proceeds from all attempts to best Rygo’s score go to the cause.

“Skyline is one of the biggest contributors to the charity,” said Rygo.
•The New York Center for Children newyorkcenterforchildren.org
NYCC is a child-friendly free clinic providing assessment and therapy to victims of child abuse. It also offers professional training on the diagnosis and treatment of child abuse, and works to increase awareness and prevention.
Jennifer Grubman, LMSW, a therapist with NYCC, noted that “We rely on events like this to

keep us going. Each donor is important to us. The money we receive goes to helping the children’s experience. It really means a lot to us and we’re grateful to be a part of it.”
•Ronald McDonald House New York rmh-newyork.org
Ronald McDonald House New York provides temporary lodging and care for families while their child battles cancer. Located on the Upper East Side of Manhattan, the facility will be expanding and able to house 95 families by the end of the summer.
Nicole Battista, Development Officer, Online Strategies, Ronald McDonald House NY, said that Eva was deeply moved by a tour of the House and eager to pledge Skyline’s support. “The support of diverse individuals and groups is what allows our House to run daily. Skyline is committed to

giving back – it’s amazing that they’re doing this.”
•St. Jude Children’s Research Hospital stjude.org
St. Jude Children’s Research Hospital works to advance cures, and means of prevention, for pediatric catastrophic diseases through research and treatment. Consistent with the vision of founder Danny Thomas, no child is denied treatment based on race, religion or a family's ability to pay.
Caitlin McFeely, Senior Regional Event Specialist with ALSAC, the fundraising arm of St. Jude, thanked Skyline for its support. Donations enable the organization to provide, said Caitlin, “the treatment and care [the children] need, all without receiving a bill. …We are going to help push the survival rate for ALL up through events like yours.”
PAGE 8 SKYLINES • VOLUME 8 • ISSUE 27 • SPRING/SUMMER 2017
Rygo Foss talks about ASAH’s mission to protect, educate, and empower orphans.
PHOTOS: GEORGE CONSTANTINOU PHOTOGRAPHY
Members of the Port Washington VFW Post 1819 presenting the Flag at Skyline Restoration’s Ninth Annual Charitable Golf Classic at the Village Club of Sands Point.
THIS ISSUE IS AVAILABLE ON-LINE AT WWW.SKYLINESNEWS.COM
Annual Golf Classic To Help Children In Need

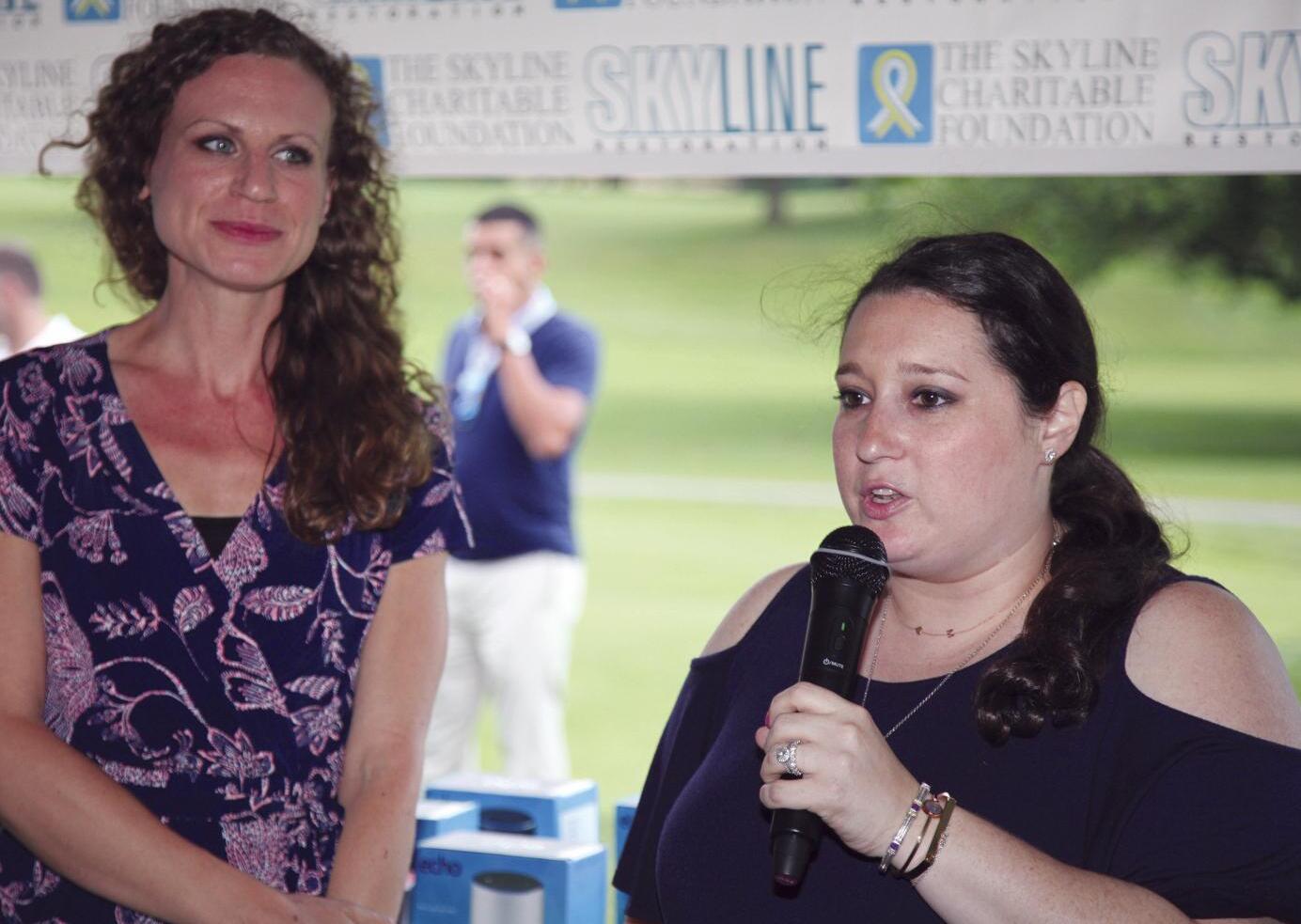
A Big Thank You To All Our Generous Sponsors!
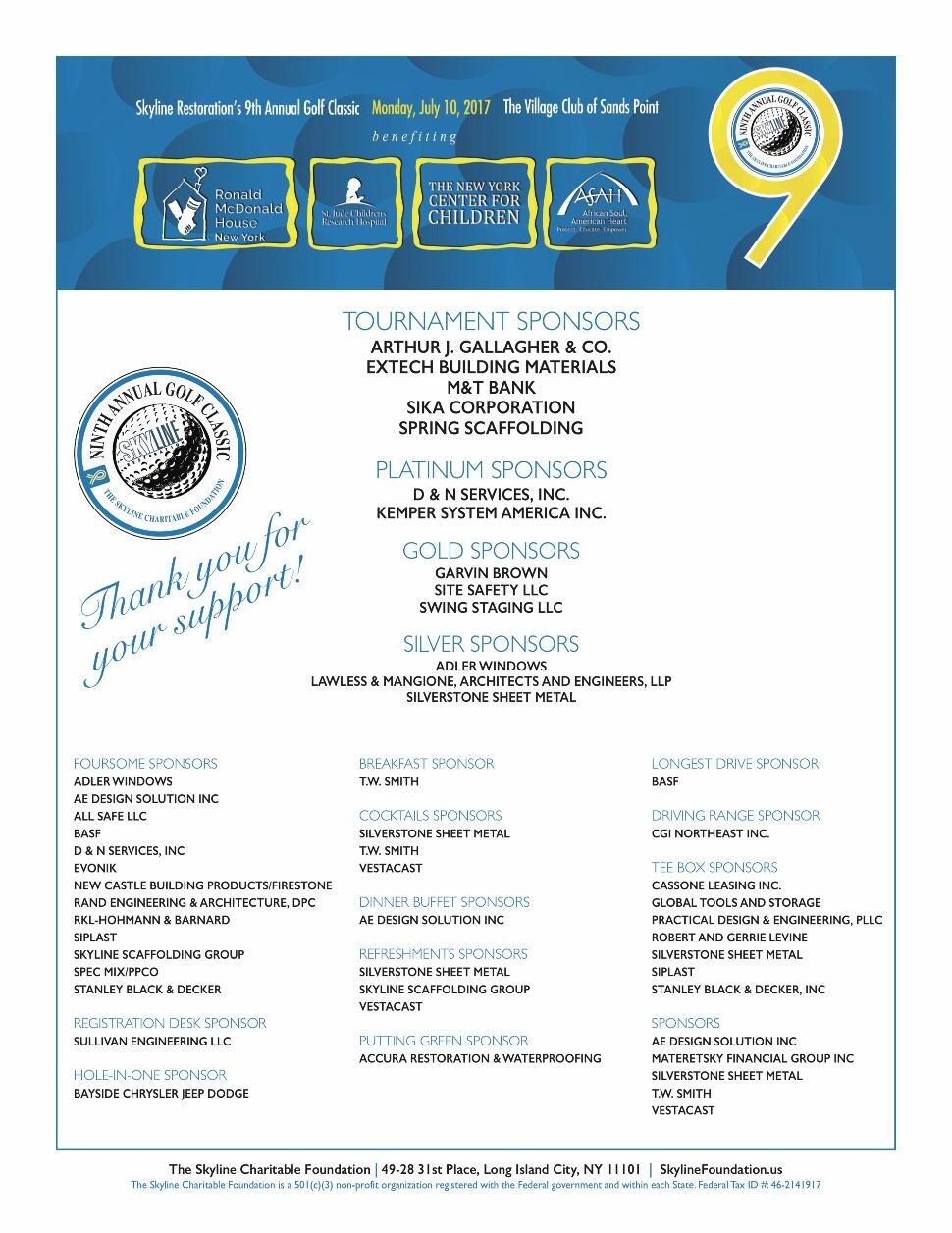
(In alphabetical order)

•Adler Windows
•AE Design Solution Inc
•All Safe LLC
•Arthur J. Gallagher & Co.
•bASF
•bayside Chrysler Jeep Dodge
•Cassone Leasing Inc.
•D & N Services, Inc.
•Evonik
•Extech building Materials
•Garvin brown
•Global Tools and Storage
•Kemper System America Inc.
•Lawless & Mangione, Architects and Engineers, LLP
•M&T bank
•Materetsky Financial Group
•New Castle building Products/Firestone
•Practical Design & Engineering, PLLC Robert and Gerrie Levine
•RAND Engineering & Architecture, DPC
•RKL-Hohmann & barnard
•Select Coverage Corp.
•Sika USA
•SilverStone Sheet Metal
•Siplast
•Site Safety LLC
•Skyline Scaffolding Group
•SPEC MIX/PPCO
•Spring Scaffolding
•Stanley black & Decker
•Sullivan Engineering LLC
•Swing Staging LLC
•T.W. Smith
•Vestacast
SKYLINES • VOLUME 8 • ISSUE 26 • WINTER 2017 PAGE 9
Juliet Herzberg (left) and Jennifer Grubman (right), therapists with the New York Center for Children. “We rely on events like this to keep us going”, said Jennifer.
Nicole battista, Development Officer, Online Strategies, Ronald McDonald House NY.
PHOTOS: GEORGE CONSTANTINOU PHOTOGRAPHY
THIS ISSUE IS AVAILABLE ON-LINE AT WWW.SKYLINESNEWS.COM
The NYC Special Riggers Association (NYCSRA) Hosts LPC and
“We’re three years old now,” said NYCSRA President John Pantanelli with pride as he welcomed all to the Association’s Legislative, Regulatory and Political Update at the 2017 Industry Discussion Event and Dinner held April 19 at Club 101 in New York City.


He reminded the members and guests of the organization’s continuing goal: to ensure that all have a voice concerning the industry rules and regulations decreed by the City.
Jim Quent of Statewide Public Affairs then took to the podium to speak of his role as an advocate seeking legislation that is more supportive and less damaging to the membership. Said Jim, “You can’t be there every day, so I’m there to voice your concerns. That’s my job on your behalf. We need everyone to
be more engaged.” He urged increased involvement by all, speaking of the “rules of engagement,” and asked the audience to stay informed. “Learning about the laws and regulations impacting the
industry will”, said Jim, “help you have the best outcome.”
He reviewed an agenda that touched on the 2018 Mayoral and City Council elections - DeBlasio is predicted to be re-elected, the NYC Council has 51 open seats
Sidewalk Shed, Supported Scaffold, Fence, and Sign Job Filings to Launch in DOB NOW: Build
The NYC Department of Buildings announces that, effective October 16, 2017:
•All new Sidewalk Shed, Supported Scaffold, Fence, and Sign job filings must be submitted through DOB NOW: Build at www.nyc.gov/DOBNOW
•All new job filings, submitted in the borough office or through eFiling, where the Sidewalk Shed, Supported Scaffold, or Fence work type have been selected in Section 15 of the PW1, will be rejected.
•All new job filings, submitted in the borough office or through eFiling, where the Sign work type has been designated in Section 5 of the PW1, will be rejected.
•If the Sidewalk Shed, Supported Scaffold, Fence, or Sign job filing is associated with other work
types, the Shed, Supported Scaffold, Fence, or Sign job filing must be submitted through DOB NOW: Build.
•All Sidewalk Shed, Supported Scaffold, Fence, and Sign job filings that currently have a BIS job number will continue to be processed in the borough offices or through eFiling.
All Owners, Design Professionals, Licensees, and Filing Representatives must have an eFiling account to prepare, pay, and submit filings in DOB NOW: Build. Registration Tips at www.nyc.gov/dobnowtips for detailed information about registering for an eFiling account.
For questions or further information please submit your inquiry to www.nyc.gov/dobnowhelp
THIS ISSUE IS AVAILABLE ON-LINE AT WWW.SKYLINESNEWS.COM PAGE 10 SKYLINES • VOLUME 8 • ISSUE 27 • SPRING/SUMMER 2017
A terracotta briefing from Michelle Perez (left) of Gladding, Mcbean; Director of Preservation Jared Knowles (right) offered an overview of regulatory rules and changes from the NYC Landmarks Preservation Commission (LPC).
Gladding McBean at Legislative, Regulatory and Political Update
including the Housing and Buildings Committee; and the Construction Safety Act that has a changed Site Safety Plan with increased penalties and a union bill requiring an apprenticeship program.

Guest speaker Michelle Perez, Northeast Territory Manager for Gladding, McBean, then delved into architectural terra cotta applications, its uses and methods of manufacturing.
Terra cotta is baked earth, clay that is mined and mixed with grog, “the secret sauce,” a prefired material that is ground down to stabilize shrinkage. The result is a substance that becomes malleable and able to create all from façades to columns, arches, cornices and multiple forms of ornamentation.
Pointing out that “choices have consequences,” she compared clay to cementitious materials in terms of firing temperatures, clay’s ability to expand vs. the shrinkage of concrete which can allow moisture to infiltrate control joints. She detailed the steps involved in preparing clay through pressing, glazing, firing and an extensive quality control process, pointing out the longevity, durability and versatility of terra cotta.
The evening’s final guest speaker was Jared Knowles, Director of Preservation for the New York City Landmarks Preservation Commission. Mr. Knowles noted that the NYC office is the nation’s largest municipal regulatory preservation agency overseeing more than 36,000 properties. Landmark sites “represent the City’s heritage,”
and augment the Big Apple in multiple ways including enhancing tourist attractions, fostering civic pride, stabilizing property values, and strengthening the economy.
As the Commission’s goal is to “preserve and protect” and bring the City’s heritage to life, he noted that the office includes 11 commissioners and approximately 70 preservationists, researchers,
architects, historians, attorneys, archaeologists, and administrative employees. Speaking of the LPC’s extensive work in preservation, research, enforcement and archaeology, he noted that the Commission issues 14,000 permits a year and that some are fast-tracked to expedite the restoration process.
For more information on the NYC Special Riggers Association, please visit nycsra.org

SKYLINES • VOLUME 8 • ISSUE 27 • SPRING/SUMMER 2017 PAGE 11
NYCSRA President John Pantanelli (left) with Howard L. Zimmerman, Principal of Howard L.Zimmerman Architects PC, at the Association’s 2017 Industry Discussion Event.
THIS ISSUE IS AVAILABLE ON-LINE AT WWW.SKYLINESNEWS.COM
Skyline Participates in the OSHA National Safety Stand-Down





SKYLINES • VOLUME 8 • ISSUE 27 • SPRING/SUMMER 2017 THIS ISSUE IS AVAILABLE ON-LINE AT WWW.SKYLINESNEWS.COM Skyline’s New Smart Headquarters in LIC Our New Address Is: 49-28 31st Place, Long Island City, NY 11101 Stay Tuned For Our Grand Opening Celebration! 30,000 office SF 26,000 parking lot SF 50,000 warehouse & training facility SF A publication of Skyline Restoration Inc 49-28 31st Place LIC, NY 11101 Comments/Subscr ptions: skylines@skylinerestoration com The views and/or opinions contained within are those of the drafter and may not reflect the views and/or opinions of Skyline Restoration Inc Paper from responsible sources FSC.org P H O T O S : S C O T T G . M O R R I S P H O T O G R A P H Y
NYC Mayor Signs New Construction Safety Bill
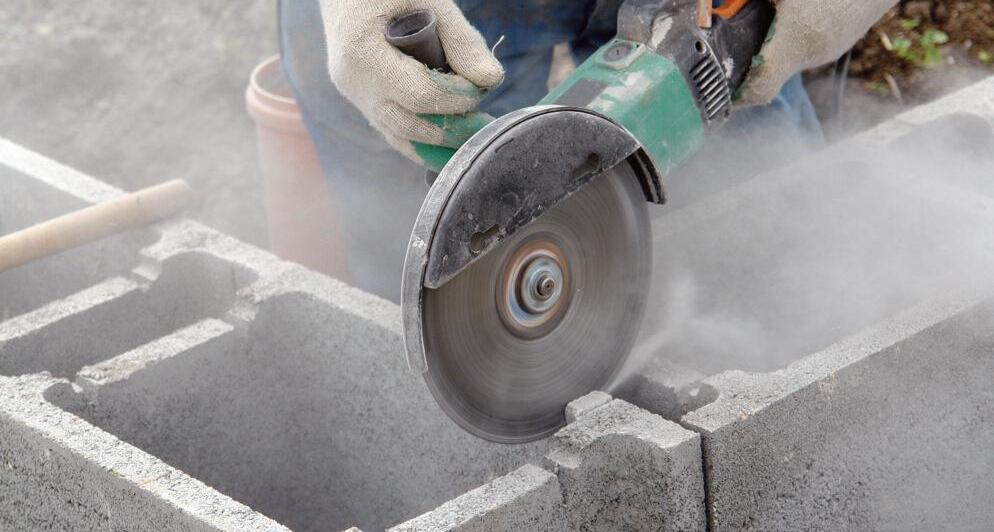
After long debate among union, non-union and real estate groups, the New York City Council unanimously passed the construction safety bill Introduction 1447-C with a 42-0 vote, which aims to prevent accidents by increasing the number of required safety training hours per worker. Mayor Bill de Blasio signed the bill on October 16, 2017.
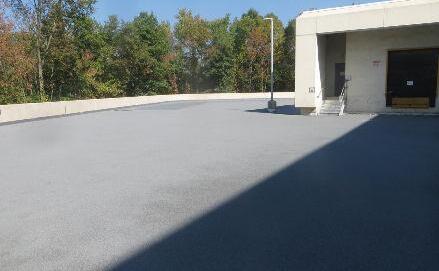
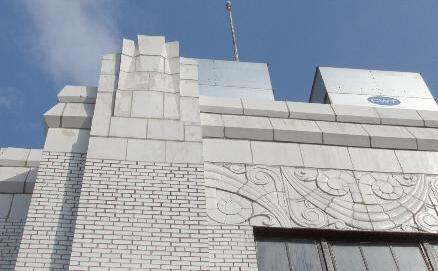
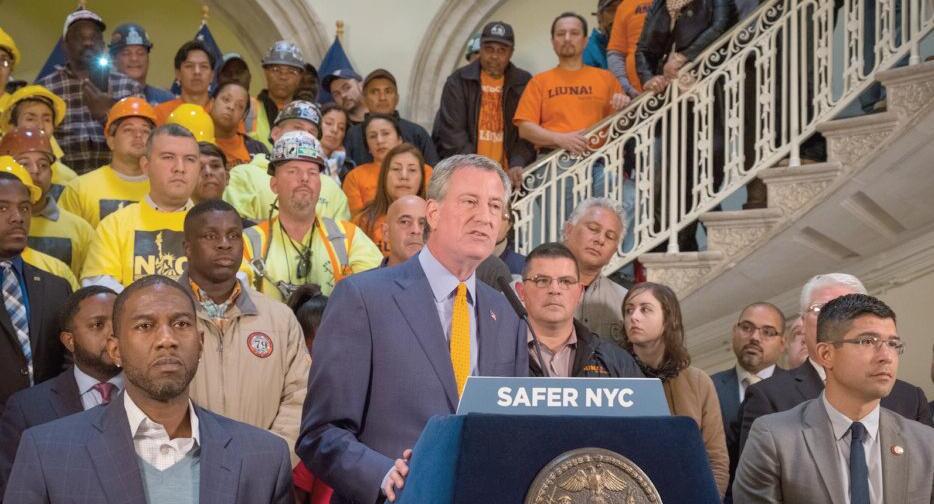
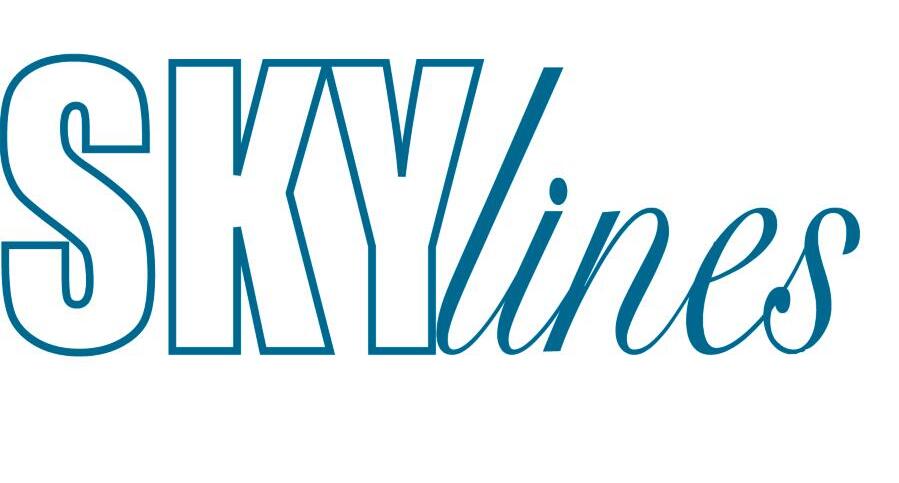
The new safety bill requires that New York City construction workers complete 4055 hours of safety training over the course of three phases beginning in 2018, with 8 hours solely dedicated to the dangers posed by falling workers and objects at construction sites. In order to ensure fair and equal access to resources, the bill
recently re-elected Mayor Bill de Blasio signed introduction 1447-C on October 16th to increase safety training requirements for construction workers in New york City
A SKYLINE RESTORATION PUBLICATION SKYLINES • VOLUME 8 • ISSUE 28 • FALL 2017
arT deCO resTOraTiON iN THe fiNaNCial disTriCT SKYLINE’S PROJECT AT 116 JOHN STREET page 5
OsHa’s NeW resPiraBle siliCa sTaNdard GOes iNTO effeCT
eNGiNeer’s COrNer PROS AND CONS OF CONCRETE COATINGS page 3 P H O T O : C O u r T e s y O f M a y O r ' s O f f i C e
WHaT iT MeaNs fOr THe BuildiNG resTOraTiON iNdusTry
Continued on page 2
THIS ISSUE IS AVAILABLE ON-LINE AT WWW.SKYLINESNEWS.COM
page7
FIVE BOROUGHS NYC Mayor Signs New Construction Safety Bill
Continued from page 1
introduces a plan to grant $5 million to laborers and contractors – including minorityand women-owned businesses –that cannot afford to pay for the training necessary to meet the new law’s requirements.
The safety training requirements must be completed in three phases as shown below:
March 1, 2018: All workers on jobsites under 10 stories must have completed at least one OSHA-10 course by this date.
December 1, 2018: In addition to OSHA-10, all workers must complete an additional 20 hours of safety training. This requirement can be fulfilled by either completing an OSHA-30 course, or by completing 20 additional hours of safety training (with details to be determined by DOB). If the DOB finds the supply of training resources to be insufficient, the second compliance date will be adjusted to a date no later than June 1, 2019.
May 1, 2019: In addition to the
requirements above, workers must complete an additional 1025 safety training hours (to be determined by a future appointed Construction Safety Task Force) to meet the required 40-55 hours. If the DOB finds the supply of training resources to be insufficient, the final compliance date will be adjusted to a date no later than September 1, 2020.
Furthermore, Intro 1447-C allows for the issuance of temporary and limited site safety training cards that permit workers to continue working before fully completing the required training hours at each phase if issues arise. The bill goes on to state that each employer must maintain a daily log with each worker’s information and training status, which will be presented to the DOB if requested, and failure to comply with the bill can result in penalties starting at $5,000. In order to effectively monitor and address the resulting changes, the bill calls for the creation of a 14-person Construction Safety Task Force (7 members appointed by City
Council speaker and 7 members appointed by the mayor), in addition to the chairperson, with representation from union and non-union organizations, minority-and women-owned business enterprises, and day laborers.
The Task Force must be proactive in providing training related recommendations and improvements to the commissioner; must set up a system for receiving and reviewing recommendations via the public; and should provide the commissioner with additional site safety training courses and topics by March 1, 2018. These topics include, but are not limited to, fall protection; personal protection equipment (PPE); confined space awareness; excavation work; ladders and stairs; asbestos awareness; and handling heavy materials and proper lifting techniques.
For more information on Intro 1447-C, please visit
http://legistar.council.nyc.gov
Build Safe│Live Safe Presentations Now Online
The following 2017 Build Safe│Live Safe Conference Presentations —from the sold-out event that took place on May 3rd in NYC— can now be viewed online at http://www1.nyc.gov/site/ buildings/about/construction-safetyweek.page
•Alterations in NYC: Common Pre-Construction, Construction, and Inspection Issues
•Flood Protection & NYC Gas Work
•Cranes, Hoists and Elevators Codes &
Regulations
•Special Topics in Construction Safety
•Construction Safety: Review and Analysis CY2016 & Changes in Construction Rules
•Chapter 17: Special Inspections
•Demolition & Site Safety Plan – Minimum Requirements
•Forensic Engineering: Existing Buildings, Alterations and New Construction
PAGE 2 SKYLINES • VOLUME 8 • ISSUE 28 • FALL 2017 THIS ISSUE IS AVAILABLE ON-LINE AT WWW.SKYLINESNEWS.COM
ENGINEER’S CORNER Pros and Cons of Concrete Coatings
By Joe Czaszynski, Sullivan Engineering LLC
Concrete is among the most durable products in building construction. Since concrete is porous however, it’s not able to shed water. Instead it absorbs water and any contaminants within that water. Typical freeze/thaw cycles lead to the deterioration of concrete. This is where concrete coatings come in. Coatings shed water and help concrete withstand the weather elements common to the Northeast’s climate.
Several factors should be considered when choosing a coating system such as: where the coating will be applied, and the level of vehicle or foot traffic it needs to endure. Whether the coating will be exposed to any chemicals or ultraviolet light should be taken into account. For example, a concrete parking deck with a loading dock for truck deliveries would need a thicker reinforced system than a parking deck used solely for cars.
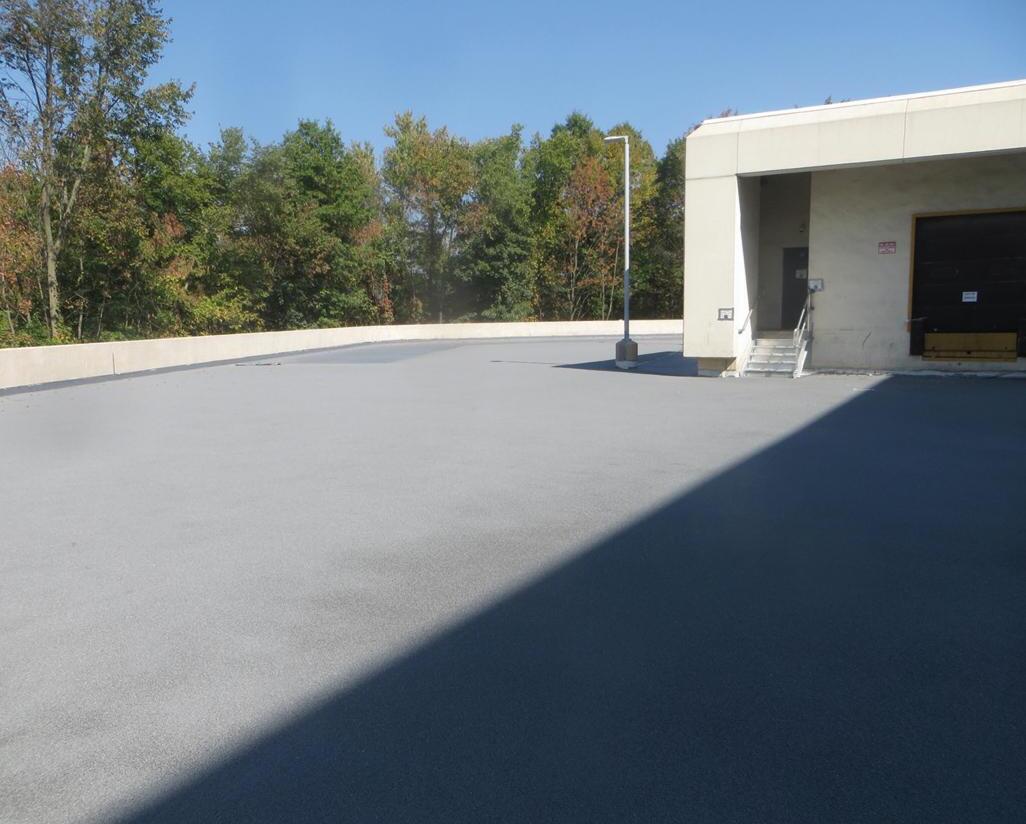
Depending on where it’s being applied, coatings can be a simple single component roll on system such as paint, or can be a complex two component system made up of several coats with reinforcement or aggregate mixed in. Single component coatings are typically applied at vertical surfaces, such as parapet walls or decorative concrete on façades. Multiple component coating systems are typically used at parking decks or pedestrian traffic areas where thicker systems with reinforcement and traction are necessary.
While the application of a coating will increase the lifespan of the concrete, the coating itself will need to be routinely inspected and maintained. Sealant joints, surface wear, and granular retention should be periodically monitored. This coating inspection and maintenance, however, is much more cost effective than having to repair concrete surfaces or structures that have not been coated.
Esthetics are also important when choosing a coating system. Coatings can revive the look of a façade, or rejuvenate the surface of a parking deck.
Some coatings come in a variety of colors. Corporations can have their logo colors applied to their building surfaces to optimize branding. Colored coatings can be applied to differentiate drive lanes from parking areas and pedestrian walkways. Coating application can mask imperfections in concrete, which again is more cost effective than repairing or replacing the concrete itself. And since the cost of concrete replacement is high, damaged concrete features are often removed rather than being repaired or replaced. This alters the original look or design of a building or structure, and can have a negative aesthetic impact.
Depending on the type of coating installed, typical warranties range from 5 to 10 years. However, proper maintenance can extend a coating’s lifespan beyond its warranty. If a maintenance and repair plan is adhered to, a coating nearing the end of its lifespan can be re-coated. Conversely, if no maintenance or repair is performed, it’s likely that a complete removal and replacement of the coating system, with possible concrete repair, would be required.
THIS ISSUE IS AVAILABLE ON-LINE AT WWW.SKYLINESNEWS.COM SKYLINES • VOLUME 8 • ISSUE 28 • FALL 2017 PAGE 3
Typical freeze/thaw cycles lead to the deterioration of concrete. This is where concrete coatings come in.
PHOTO: sullivaN eNGiNeeriNG
Five Ways to Prepare Your Building for a FISP Inspection
 By Howard L. Zimmerman Architects, P.C., in “NEWZ”
By Howard L. Zimmerman Architects, P.C., in “NEWZ”
2.Maintain accurate and thorough records of the building: Keep a comprehensive documentation of your building. This will aid in a realistic evaluation. These records should include all exterior repairs done in the past with all required and acquired permits. HLZA suggests documenting the building in a digital format. Also make sure to include drawings as a form of reference.
No building is in perfect condition, particularly in a city as old as New York. Issues from minor maintenance to major damage are often present. Even new buildings are not immune. New York City’s “Façade Inspection Safety Program” (FISP), previously known as Local Law 11, requires that owners of buildings higher than six stories must have exterior walls and appurtenances inspected every five years and that a technical façade report must be electronically filed with the Department of Buildings through DOB NOW: Safety.
An inspection is vital in uncovering building issues that often can be invisible to the untrained eye. While it may be a time-consuming experience that can, at times, seem intrusive, owners will receive a report about the condition of the building in the ultimate interest of making it as safe as possible for tenants, staff and passers-by. The report will also determine whether the Building requires remedial work to comply with Periodic Inspection of Exterior Walls and Appurtenances of Buildings (RCNY10304)and obtain the coveted classification of SAFE.
Recently, HLZA conducted a survey of FISP inspectors. Based on their responses, the following are a few suggestions for preparatory building maintenance useful to undertake before an on-site inspection occurs:
1.Building History: Provide and make available any information about the building’s age, construction and subsequent additions and alterations.
3.Housekeeping & Accessibility: Make sure that all areas of the building are accessible. Remove any stored items or debris to allow the inspector safe access to spaces such as balconies, roofs, terraces and fire escapes. The inspector may need to photograph your building for the inspection report, so clearing the clutter and moving any miscellaneous items from the access/egress areas will also be helpful. Beware of fire escape clutter including flower pots, debris, communications equipment, and air conditioners. Removal of these items will allow the inspection to flow smoothly and help to avoid minor infractions that might impact the classification or timeliness of the report. Please note, that in the eyes of the DOB, even a flower pot on a fire escape or balcony railing can render a building unsafe.
4.Hardware: All hardware should be present, well-attached, and operational. This includes communications equipment – satellite dish and cable antenna connections. Exterior fixtures should be properly installed and securely anchored to the building. Window air-conditioning units should be verified by building staff and installed with either an exterior bracket or interior angle. Building management, personnel and residents must verify that the future installation of window mounted units complies with applicable codes and regulations.
5.The Inspection: Once the inspector has arrived, it is recommended that the Superintendent accompany him or her during the inspection of the property. This is also an excellent opportunity to learn more about the building from a specialist’s point of view. In addition to addressing any inspection concerns, the inspector can also answer any building or code-specific questions that arise.
PAGE 4 SKYLINES • VOLUME 8 • ISSUE 28 • FALL 2017 THIS ISSUE IS AVAILABLE ON-LINE AT WWW.SKYLINESNEWS.COM
unsafe balcony railing conditions.
PHOTO: HlZa
Art Deco Restoration in Manhattan’s Financial District
Manhattan’s Financial District has been an epicenter for business and trade since the Dutch West India Company established New Amsterdam on Manhattan Island’s lower section in 1625. Since then, the Financial District has thrived as one of the most important business centers of the world, hosting some of the largest financial institutions and corporations in its historic real estate that makes up Downtown New York’s iconic skyline.
Today, the area that has traditionally been a destination for commuters is transitioning into a residential haven, riding on the wave of both new developments and residential conversions of existing office space. Skyline Restoration, under the direction of architects, Howard L. Zimmerman, PC., is conducting widespread façade repairs at 116 John Street; a once prominent office building in the Financial District that underwent a residential conversion in 2012 by developer and property manager, Metro Loft Management, LLC.
The restoration of the 35-story Art Deco structure, which was erected in 1931 and designed by architects Charles Glaser and Louis Allen Abramson, requires an inventive mobilization plan utilizing pipe scaffolding, outriggers, hooks, stair towers, and hoists as a result of the buildings many setbacks. Skyline is performing extensive repointing and replacement of brick across the façade, stone repairs using Jahn products, Stone Dutchman Repairs to restore all deteriorated and damaged limestone, as well as coping stone waterproofing and re-anchoring.

In addition, Skyline is performing parapet replacement, window repairs, and lintel/relieving angle restoration on the 27,880 square foot structure.
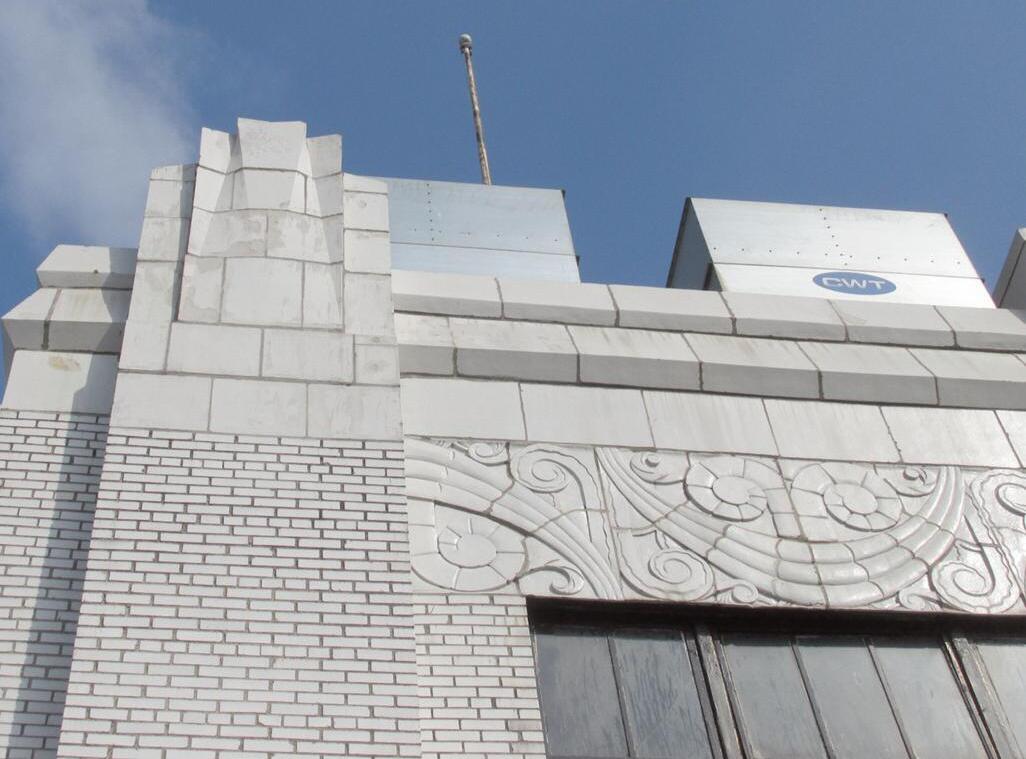
Skyline began work on 116 John Street in May of 2017 with completion slated for May of 2018.
developer/Property Manager: Metro loft Management, llC
architect: Howard l. Zimmerman, PC.
Contractor: skyline restoration
account executive: Jasen Geraghty
Project Manager: Kevin Cahill
PROJECT SKYLINES • VOLUME 8 • ISSUE 28 • FALL 2017 PAGE 5 HisTOriC PlaCe resideNTial THIS ISSUE IS AVAILABLE ON-LINE AT WWW.SKYLINESNEWS.COM
Façade Repairs at 116 John Street
Site
Safety Plans (SSP) Mandatory on All Work Scopes
Requiring a Registered Construction Superintendent (CS)
Effective November 6, 2017, all jobs requiring a Registered Construction Superintendent (CS) will now also require a Site Safety Plan (SSP) as per Local Law 81 of 2017. Currently, only Major Buildings require a Site Safety Plan. All SSPs must be in compliance with Article 104 (Construction Documents) and Article 110 (Site Safety Plan) of Title 28 of the New York City Administrative Code, in addition to the Minimum Content of Site Safety Plan Submissions Industry Notice. SSPs for jobs requiring a CS do not need to be submitted to the Department for review and approval. Instead, the SSP must be kept on site at all
FISP Owner Requirements for Balcony Enclosures

Weather-resistant balcony enclosures (such as windows or solid walls), as well as open screen balcony enclosures more than 40 feet above grade (street level), require a building permit.
SCREENED BALCONY ENCLOSURE
If a screened enclosure was installed before October 2, 2011, the enclosure did not require a permit. However, evidence that the screened enclosure was installed before this date will be required. If proof cannot be provided, and the screened enclosure is more than 40 feet above grade, the enclosure will either need to be removed or permitted.
SOLID PANEL BALCONY ENCLOSURE
If a balcony enclosure (windows or solid walls) has a building notice or permit dated prior to October 2, 2011, the enclosure can remain, only if the enclosure is not being used as a room with plumbing, heating, ventilation, or air conditioning –unless the balcony enclosure was permitted as such. If permits cannot be documented or the enclosure is being used as a room, the balcony enclosure must either be permitted or removed. A Registered Design Professional (RDP) must submit an application for all screened or solid panel enclosures detailing what the enclosure is
times and available upon request until all work is completed and signed off.
The preparer of the plan must sign and date the plan (and any revisions to the plan). All revisions to the SSP made subsequent to the start of the project must be kept on site with revisions clearly highlighted. Failure to have an adequate and readily available SSP on site may result in a full stop work order and/or the issuance of a Summons.
NOTE: This requirement is not retroactive to jobs initially permitted prior to the effective date of this new SSP requirement.
For additional information, please email the BEST Unit at CSuper@buildings.nyc.gov
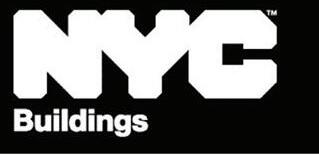
made of and how it is anchored to the building. In addition, the RDP (Professional Engineer (PE) or Registered Architect (RA)) must be in compliance with Local Law 11 (facade inspection). This mandatory inspection checks the structural stability of facades as well as balcony enclosures every five (5) years.
REMINDER: Owners must maintain their building and all parts thereof in safe and Code compliant condition.
http://www1.nyc.gov/assets/buildings/pdf/fisp_ balcony_enclosure_requirements-owner.pdf
THIS ISSUE IS AVAILABLE ON-LINE AT WWW.SKYLINESNEWS.COM PAGE 6 SKYLINES • VOLUME 8 • ISSUE 28 • FALL 2017
OSHA’s New Respirable Crystalline Silica Standard Aims to Reduce Construction Workers’ Exposure
The Occupational Safety and Health Administration (OSHA) has issued a new Respirable Crystalline Silica Standard – one for construction and one for the general industry and maritime – in order to protect the nearly 2.3 million US workers exposed to the harmful material at their respective workplaces. On September 23, 2017, OSHA began enforcing the new Standard for construction, and in order to ensure that workers’ exposure is limited as soon as possible, OSHA offered compliance assistance to employers during the first 30 days.
Respirable crystalline silica — a particle nearly 100 times smaller than sand – is created while performing common construction tasks, including drilling, cutting, sawing, and grinding of stone, rock, concrete, brick, and mortar. Crystalline silica is harmful when ingested or inhaled as it can cause serious health issues, including silicosis, lung cancer, chronic obstructive pulmonary disease, and kidney disease.
Employers subject to the Standard are given the option to choose between two methods of exposure control based on factors that are unique to each construction employer’s operation.
The first is a set of control methods, which match common construction practices with silica prevention measures proven to already be effective, such as using ventilation systems or water to trap dust or harmful substrates

regardless of the method chosen, construction employers subject to the standard must:
(1)Create and implement a written exposure plan that targets high exposure areas and activities, and includes exposure-prevention procedures.
(2)Provide silica exposure prevention training to workers.
(3)designate a competent person to exercise the written exposure plan.
(4)restrict “housekeeping” practices that expose workers to silica where feasible alternatives are available.
(5)Offer medical exams every three years for workers required to wear a respirator for 30 or more days a year.
(6)Keep active records of workers’ silica exposure and medical exams.
such as silica.
The second set of alternate exposure control methods use a flexible system that allows employers to independently choose the dust prevention measure that is most effective as long as it stops worker’s exposure from exceeding the “permissible exposure limit” of 50µg/m3 averaged over an 8-hour day. If employers cannot limit exposure below the “permissible exposure
limit”, the employer must provide workers with appropriate respirators.
To learn more about OSHA’s Respirable Crystalline Silica Standard and further prevention methods, please visit
https://www.osha.gov/dsg/ topics/silicacrystalline/index .html
OSHA Fact Sheet:
https://www.osha.gov/ Publications/OSHA3681.pdf
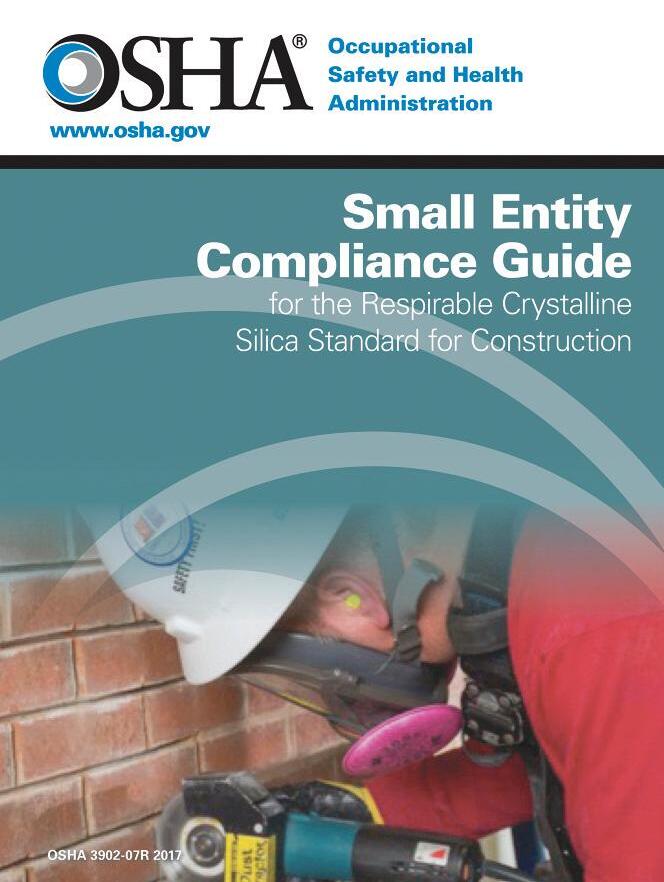
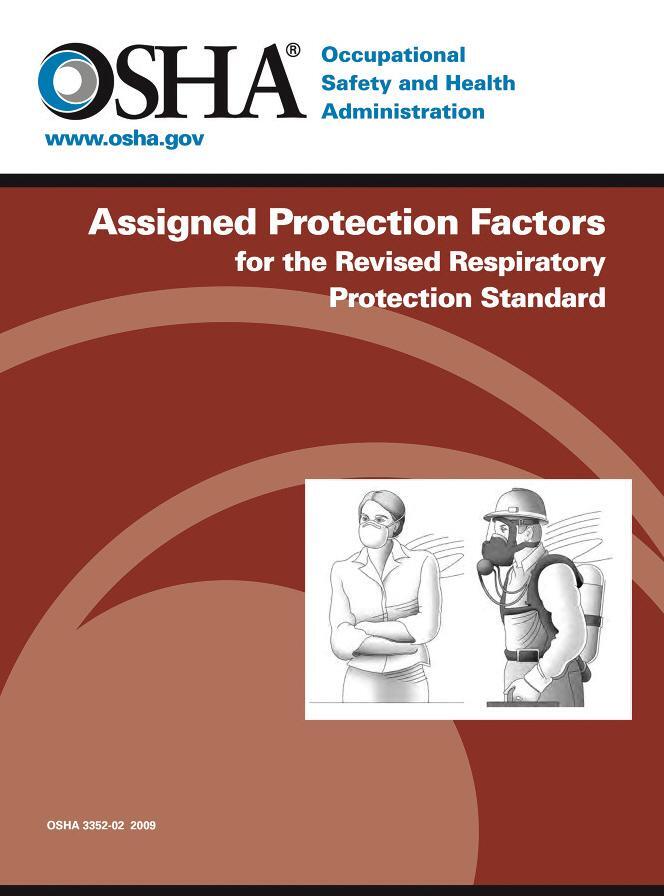
SKYLINES • VOLUME 8 • ISSUE 28 • FALL 2017 PAGE 7 THIS ISSUE IS AVAILABLE ON-LINE AT WWW.SKYLINESNEWS.COM
1ST PLACE

Wilson Cajilima/ Marco alvarado studio
2ND PLACE
Gus Katehis/ James Kessler studio
3RD PLACE spiro Markatos studio
Skyline Restoration’s Seventh Annual Soccer Tournament

On a beautiful saturday, October 7th, skyline restoration held its 7th annual soccer Tour nament on randall’s island where sixteen teams faced off in single elimination. after sixteen matches among production studio teams, the contest ended in dramatic fashion with overtime penalty kicks between Wilson Cajilima/Marco alvarado’s studio and Gus Katehis/James Kessler’s studio. The tour nament, which hosted over one hundred spectators, family members and participants throughout the day, concluded with Wilson/Marco’s team raising the trophy as 2017 champions! each team was able to showcase their abilities on the pitch thanks to Jack Terranova and Jhony ramos who helped support and coordinate this wonderful day.
20th Annual Night Fishing Trip
On June 2nd, skyline restoration hosted its 20th annual Night fishing Trip aboard the island Current that sailed from City island in New york. By midnight, when the boat retur ned to port, there was plenty of freshlycaught fish to take home.

A publication of Skyline Restoration Inc 49-28 31st Place LIC, NY 11101
Comments/Subscr ptions: skylines@skylinerestoration com

The views and/or opinions contained within are those of the drafter and may not reflect the views and/or opinions of Skyline Restoration Inc
Paper from responsible sources FSC.org

SKYLINES • VOLUME 8 • ISSUE 28 • FALL 2017
THIS ISSUE IS AVAILABLE ON-LINE AT WWW.SKYLINESNEWS.COM
NORtHeRN weStcHeSteR HOSpitAl sKYline’s PrOjeCt BeYOnD CitY liMits
page 11
New
New
effeCt
pages 6-7
inflAtiOn
page 8
cONStRuctiON iNduStRy 2018 tRAde SHOw guide eXPOs, COnferenCes AnD netwOrKinG

page 5
A SKYLINE RESTORATION PUBLICATION

Safe Construction Bill of Rights: New Requirements For Building Owners
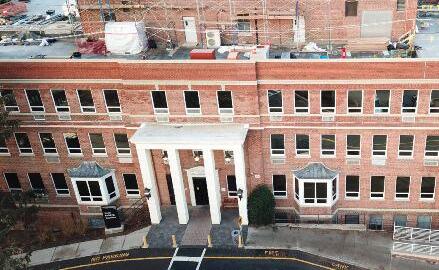

Effective on December 28, 2017, Local Law 159 of 2017: Safe Construction Bill of Rights requires building owners of multiple dwellings to distribute a Safe Construction Bill of Rights notice to each occupied unit, in addition to posting the notice in the building’s lobby, on each floor within 10 feet of every elevator bank, and within 10 feet of every main stairwell if there is no elevator, until all permitted work is complete.
The Safe Construction Bill of Rights must be shown

contemporaneously with construction permits for all work except for minor alterations or ordinary repairs; contemporaneously when an owner requests an emergency work permit; as well as for new buildings, immediately upon application for a temporary certificate of occupancy. The bill must be published in English, Spanish and any language the Department of Housing Preservation & Development (HPD) deems necessary, and failure to comply with the law can result in
Continued on page 3
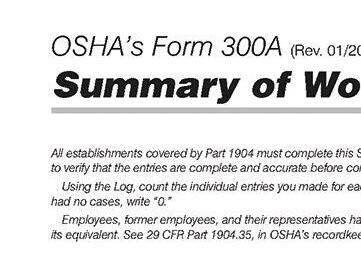
SKYLINES • VOLUME 8 • ISSUE 29 • WINTER 2018
Site SAFety tRAiNiNg RequiRemeNtS ON mARcH 1St lOCAl lAw 196 - PhAse One GOes intO
OSHA RecORdkeepiNg & RepORtiNg RequiRemeNtS while DOl ADjusts PenAlties fOr
THIS ISSUE IS AVAILABLE ON-LINE AT WWW.SKYLINESNEWS.COM
FIVE BOROUGHS
Second Term For NYC Mayor De Blasio
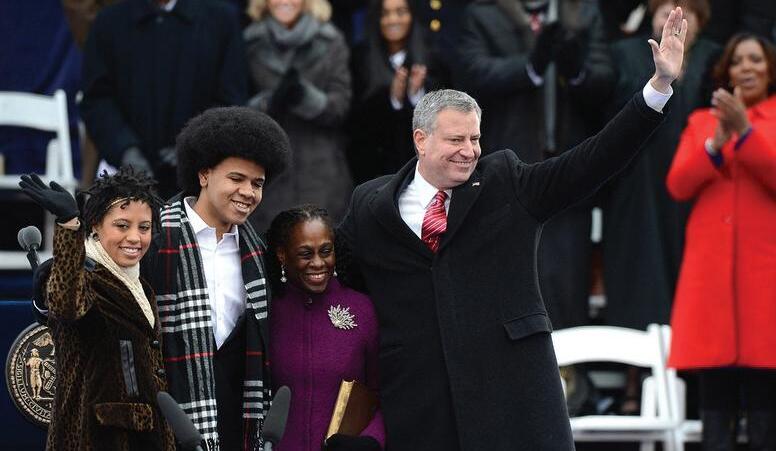
On
Mayor and City Council Reach Agreement to Replace Rikers Island Jails

On February 14, 2018, Mayor de Blasio and Speaker Corey Johnson announced an agreement to move forward with closing Rikers Island and creating a smaller, safer and fairer borough-based jail system. Together with the Council Members representing these areas, the Mayor and Speaker have agreed to a single public review process for four proposed sites in Manhattan, Brooklyn, the Bronx, and Queens. These sites together will provide off-Island space for 5,000 detainees, and will include the three existing DOC facilities in Manhattan, Brooklyn and Queens, as well as a new site in the Bronx located at 320 Concord Avenue in Mott Haven.
“This agreement marks a huge step forward on our path to closing Rikers Island,” said Mayor de Blasio. “In partnership with the City Council, we can now move ahead with creating a borough-based jail system that’s smaller, safer and fairer. I want to thank these representatives, who share our vision of a more rehabilitative and humane criminal justice system that brings staff and detainees closer to their communities.”
On January 2nd, city and department of correction officials announced the closure of the george motchan detention center by the summer of 2018, which will mark the first of nine Rikers island prisons to shut down
PAGE 2 SKYLINES • VOLUME 8 • ISSUE 29 • WINTER 2018 p H O t O : m A p S
THIS ISSUE IS AVAILABLE ON-LINE AT WWW.SKYLINESNEWS.COM
a frigid January 1st, re-elected Bill de Blasio (right) was swor n in for his second term as New york city mayor the public ceremony was officiated by former president Bill clinton in the photo, mayor de Blasio stands alongside his wife, chirlane mccray, and his children, dante and chiara
A New Kind of Public Landmark: ‘Vessel’ Tops Out in Hudson Yards
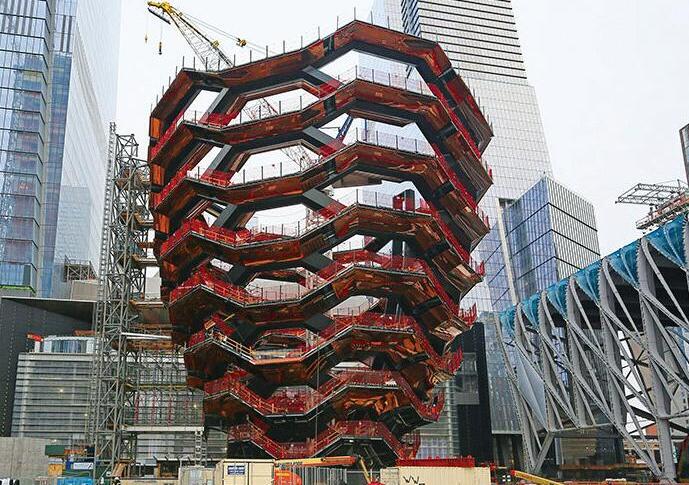
Hudson Yards, the largest private real estate development in United States history and the largest in New York City since Rockefeller Center, will feature a complex installation, known as the Vessel, as the centerpiece for the Public Square and Gardens. Construction of the $200 million steel structure, designed by Thomas Heatherwick and developed by Related Companies and Oxford Properties, began in April 2017 and has neared completion after only nine months.
The 150-foot tall “matrix” features 154 interconnected flights of stairs, 2,500 steps and 80 landings, and will include final details, such as custom paving, balustrades, lighting, and copper-colored cladding. The Vessel, which rests on a 50foot diameter base, was first manufactured by Cimolai S.p.A in Monfalcone, Italy and then transported to the United States over a 15-day journey across the Atlantic in six separate shipments. The structure first arrived in Port Newark before making its way along the Hudson to the construction site on Manhattan’s West Side. The Public Square and Gardens at Hudson Yards, where the Vessel will stand, was collaboratively designed by Nelson Byrd Woltz Landscape Architects and Heatherwick Studios, and is set to open in 2019 offering visitors a one-mile vertical climb to one of the most unique views in Manhattan. The five-acre green space will host 28,000 plants and 200 mature trees, and will also provide access to the High Line and Hudson Park & Boulevard.
Safe Construction Bill of Rights: New Requirements For Building Owners
Continued from page 1
violations for building owners. The Safe Construction Bill of Rights notice must include the following:
•a description and location of the work being conducted in the building;
•the hours of construction;
•a projected timeline for the completion of the work;
•a description of the amenities or essential services anticipated to be unavailable or interrupted during the work and how the owner will minimize such unavailability or interruption;
•contact information, including a telephone
number, for an agent or employee of the Owner who can be reached for non-emergency matters regarding the work being performed;
•contact information, including a telephone number, for an agent or employee of the Owner who can be reached for emergency matters pertaining to the work being performed 24 hours a day, 7 days a week during the period of construction;
•and contact information for the relevant City and State agencies where occupants may submit complaints or ask questions about the work being performed.
For more information, please visit www1.nyc.gov/site/buildings/codes/codes.p age
THIS ISSUE IS AVAILABLE ON-LINE AT WWW.SKYLINESNEWS.COM PAGE 3 SKYLINES • VOLUME 8 • ISSUE 29 • WINTER 2018
pHOtO: cOuRteSy OF RelAted cOmpANieS
the 150-foot tall “matrix”, designed by thomas Heatherwick, features 154 interconnected flights of stairs, 2,500 steps and 80 landings.
Public Hearing on Proposed Amendments to LPC Rules
The Landmarks Preservation Commission (“LPC” or “Commission”) is proposing new rules and amendments in Chapters 2, 5, 7 and 11 of Title 63, with most of the proposed changes occurring in Chapter 2. Many of its sections would be rearranged and renumbered; some of the existing rules would also be combined. For example, Chapter 3, concerning work on windows in designated buildings, would be amended and re-codified to be part of Chapter 2. The proposed changes are intended to streamline the process for approving every day work on designated properties, and to make the regulatory process more efficient and transparent for applicants, neighbors and the public.
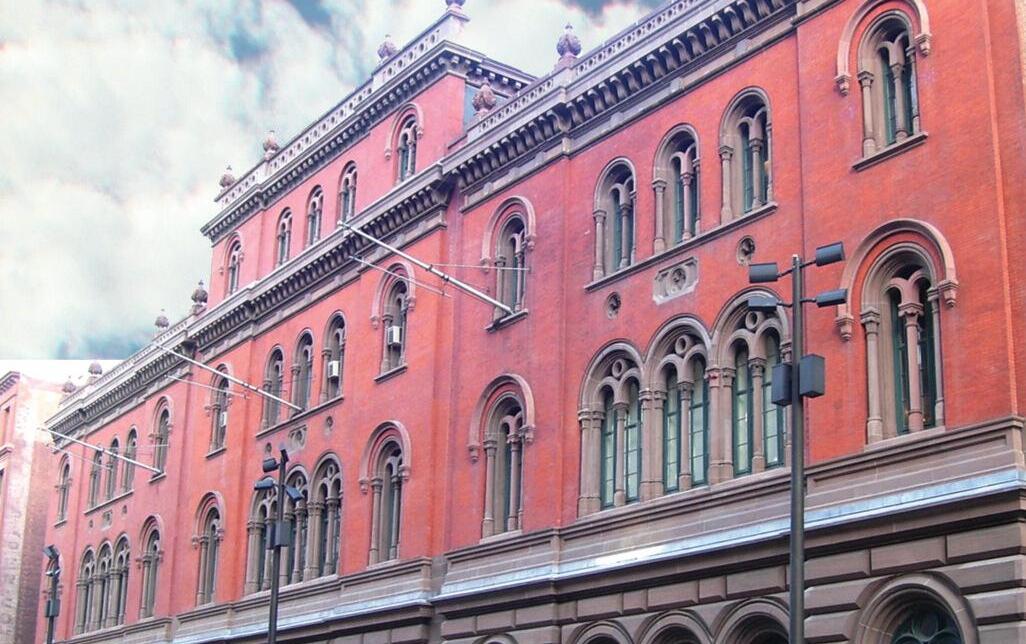
discrete elements above the second story. Wider use of substitute materials could occur above the sixth story. In each case the substitute material could not be discernible and could not detract from the significant architectural features of the building or neighboring buildings.
There are also specific criteria proposed for the use of fiberglass. Fiberglass cannot be used to replace masonry (including terra cotta) below the seventh story, nor can it be used to replace sheet metal, cast, wrought, or extruded metals below the seventh story, except for a small number of discrete elements. There are exceptions to the restrictions on fiberglass. Fiberglass can be used to recreate an original or missing significant facade feature (such as a cornice, band course or door hood), where the feature was missing at the time of designation and recreation, or if it would serve to complete the original or historic composition of the building or to unify a row of buildings.
Section 2-11: Repair, Restoration, Replacement and Recreation of Building Facades, Materials, Surfaces, Features, and Elements
. The proposed rule would broaden the applicability of criteria for repair, restoration and recreation to most other materials (e.g., other masonry, brick, stucco, cast iron, and terra cotta), and would also contain requirements, such as environmental conditions, probes and samples. The ability of LPC Staff to approve the use of substitute materials is defined and expanded from the current rules based on the Commission’s existing practices and criteria. Use of substitute materials would be limited in terms of where on a building it can be used and for what purpose. For example, on cast iron buildings, a substitute material that is not metal would be limited to
Proposed subdivision would codify the Commission’s practice of approving facade reconstructions on buildings in historic districts where a facade must be taken down due to severe structural issues and/or materials failures, as documented in a structural conditions report. The proposed rule would allow LPC Staff to approve this work, provided the building is a contributing building to the district and existing modified features, such as shaved lintels or sills, are recreated. If a building does not contribute to the district, LPC Staff may not approve recreating the existing, noncontributing facade, but may approve the restoration of the historic facade if the restoration meets other requirements for documentation of the historic design. If a building has been combined or so significantly altered that it cannot be returned to its historic condition, or if an owner does not want to restore the historic facade, the Commission must review and approve the new design.
The Hearing: Interested parties are invited to submit comments and testimony on the proposed rule revisions at 9:30am on March 27, 2018. This hearing will be held on the 9th Floor at 1 Centre Street, New York, NY 10007. Details at http://www1.nyc.gov/site/lpc/applications/p roposed-rules.page
THIS ISSUE IS AVAILABLE ON-LINE AT WWW.SKYLINESNEWS.COM PAGE 4 SKYLINES • VOLUME 8 • ISSUE 29 • WINTER 2018
the Astor library was the subject of the landmarks preservation commission's first public hearing in 1965.
pHOtO: wikipediA
2018 Construction Industry Trade Show Guide
The following industry events, trade shows and conferences are designated as opportunities for construction professionals to exchange ideas, network with some of the industry's leading professionals and to learn about emerging technologies, effective construction methods and best business practices. (Source: ConstructionDive)
THE ASSOCIATED GENERAL CONTRACTORS OF AMERICA CONVENTION
New Orleans, February 25-March 1
The 99th Annual AGC Convention will host educational sessions geared toward workforce development and project delivery and safety, and offers a number of networking opportunities. convention.agc.org

NEW YORK BUILD 2018
New York City, March 19-20
With a focus on New York City and the Tri-state area, this annual show at the Javits Center offers a platform to network with key decision makers and influencers from the construction and development sector, while aiming to keep you up-to-date with the latest trends and developments in the industry. newyorkbuildexpo.com
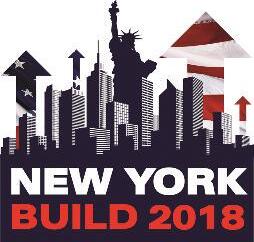
WORLD OF MODULAR
Hollywood, FL, March 23-25
Modular building is catching the attention of many in the industry looking to find new ways to streamline their operations. As the largest show in the modular industry, this convention offers the chance for AEC professionals to take a deeper look at the growing delivery method. modular.org
AMERICAN INSTITUTE OF ARCHITECTS CONFERENCE ON ARCHITECTURE

New York City, June 21-23
This show may be geared toward architecture professionals, but it offers informational seminars and networking opportunities that can benefit many in the AEC industries. conferenceonarchitecture.com
CONSTRUCTION MANAGEMENT ASSOCIATION OF AMERICA NATIONAL CONFERENCE

AND TRADE SHOW
Las Vegas, October 14-16
This conference caters to construction managers and the owners who work with them, while also providing a number of seminars and networking sessions that can benefit many AEC leaders. cmaanet.org
DESIGN-BUILD CONFERENCE & EXPO
New Orleans, November 7-9
With design-build gaining ground as an increasingly popular delivery method, this conference looks to the method’s future with a host of educational sessions and exhibits. dbia.org
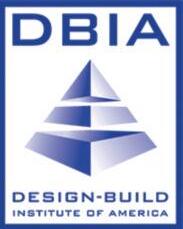
GREENBUILD INTERNATIONAL CONFERENCE AND EXPO


Chicago, November 14-16
Sponsored by the U.S. Green Building Council, this show highlights leaders in sustainable construction and green building with exhibits and sessions centered on design, new technology, building systems, and materials. greenbuildexpo.com
SKYLINES • VOLUME 8 • ISSUE 29 • WINTER 2018 PAGE 5 THIS ISSUE IS AVAILABLE ON-LINE AT WWW.SKYLINESNEWS.COM
INTEGRITYSSG.COM
Local Law 196: Construction Site Safety Training (SST)
In the previous issue of SKYlines, we provided an in-depth overview of Local Law 196, formerly known as Introduction 1447-C, which made amends to the Administrative Code of the City of New York and the New York City Building Code, in relation to construction Site Safety Training (SST). The new mandates require New York City construction workers to complete 40-55 hours of safety training in three phases beginning on March 1, 2018 and ending in 2019.
Phase 1: By March 1, 2018, Local Law 196 requires workers to complete OSHA-10; or OSHA30; or a DOB-approved 100-hour training program.
Phase 2: By December 1, 2018, Local Law 196 requires workers to complete OSHA-10 and 20 additional DOB-approved training hours; or OSHA30; or a DOB-approved 100-hour training program.
Phase 3: By May 1, 2019, Local Law 196 requires workers to complete OSHA-10 and 30-45 additional DOB-approved training hours; or OSHA30 and 10-25 additional DOB-approved training hours; or a DOB-approved 100-hour training program.
As Phase 1 approaches, it is critical to understand additional information pertaining to Local Law 196, such as which additional individuals need training; what constitutes acceptable training; and the violations that follow the failure to comply. This information is broken down below.
ADDITIONAL SST TRAINEES:
New Entrants to Construction: Individuals new to construction must complete an OSHA 10 training course before working, followed by the completion of 40 hours within six months to continue working.

Supervisors: Competent Persons, Construction Superintendents, Concrete Safety Managers, Site Safety Coordinators, and Site Safety Managers must complete a minimum of 60 hours of training.
Site Safety Jobsites: Workers at job sites with a Site Safety Plan (and jobsites with Superintendents, Site Safety Coordinators or Site Safety Managers) must complete a minimum of 40 hours of training by the final phase ending in 2019.
SATISFACTORY TRAINING
After October 16, 2017, all Site Safety Training must be in-person or actively proctored online. Any online training received before October 16, 2017 will be accepted.
Proper online training is defined as: training taken in a classroom with a proctor; online training where the individual is able to prove that they received the training with no assistance; and training that is randomly monitored to ensure that the trainee is present through the entirety of the online course.
VIOLATIONS
Failure to show the DOB that workers are properly trained will result in a violation and civil penaltyincurred by the site owner, permit holder and the employer of the worker - of up to $5,000 per untrained worker.
An additional violation and civil penalty of $2,500 will also be issued if the permit holder regrets to upkeep the required workers’ log proving completion of training.
For complete information regarding Local Law 196 of 2017, please visit http://www1.nyc. gov/assets/buildings/local_ laws/ll196of2017.pdf
INFORMATION SESSIONS
The Department of Buildings will host periodic information sessions to provide guidance on Local Law 196 of 2017 requirements. Due to space limitations, advanced registration is mandatory for all attendees. To register, please visit https://www.eventbrite.com/d/ny--newyork/local-law-196-of-2017/
PAGE 6 SKYLINES • VOLUME 8 • ISSUE 29 • WINTER 2018
THIS ISSUE IS AVAILABLE ON-LINE AT WWW.SKYLINESNEWS.COM
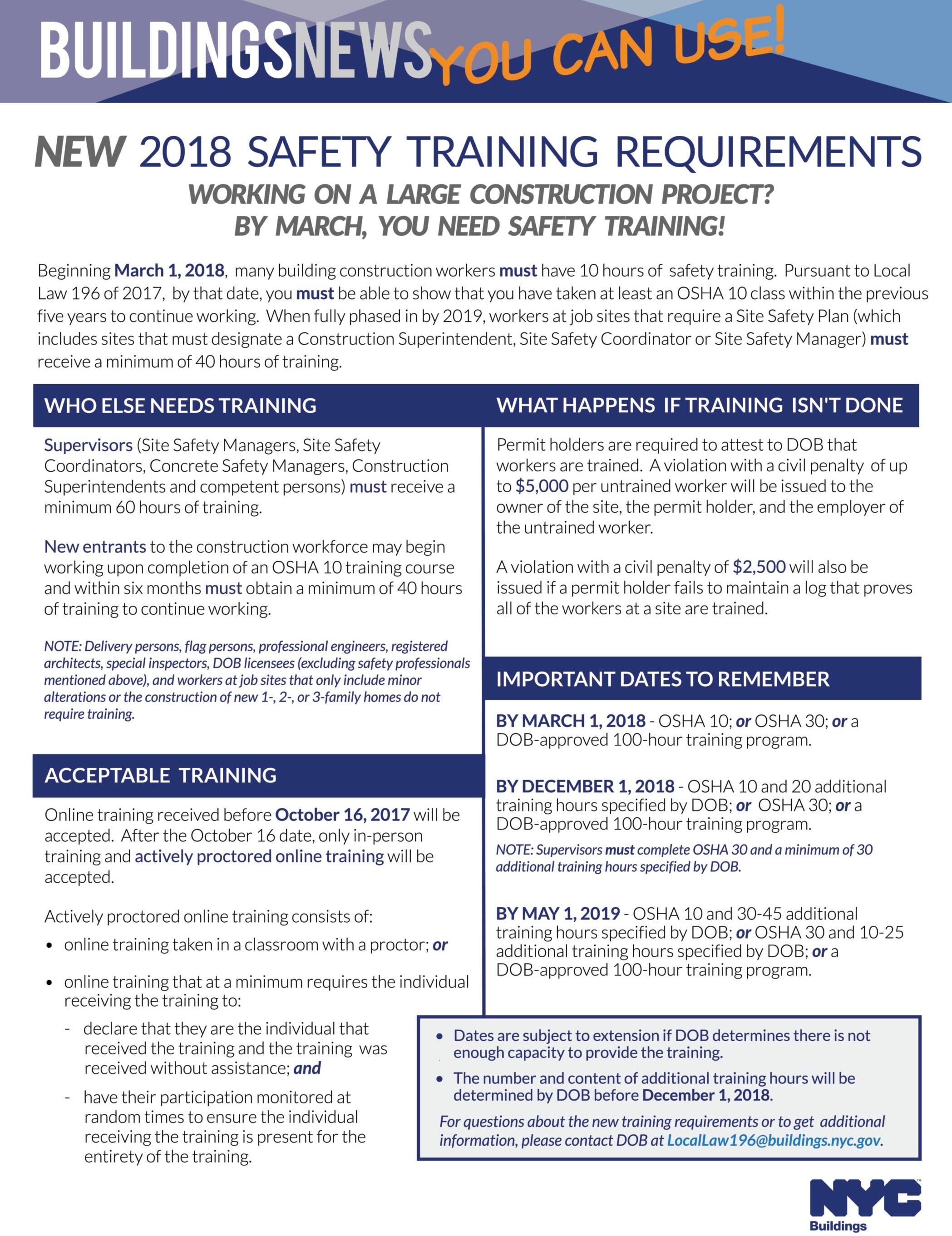
SKYLINES • VOLUME 8 • ISSUE 29 • WINTER 2018 PAGE 7 THIS ISSUE IS AVAILABLE ON-LINE AT WWW.SKYLINESNEWS.COM
As of February 1, 2018, many employers with more than 10 employees are required to keep a record of serious work-related injuries and illnesses - certain low-risk industries are exempted and minor injuries requiring first aid only do not need to be recorded. This information helps employers, workers and OSHA evaluate the safety of a workplace, understand industry hazards, and implement worker protections to reduce and eliminate hazards –preventing future workplace injuries and illnesses.
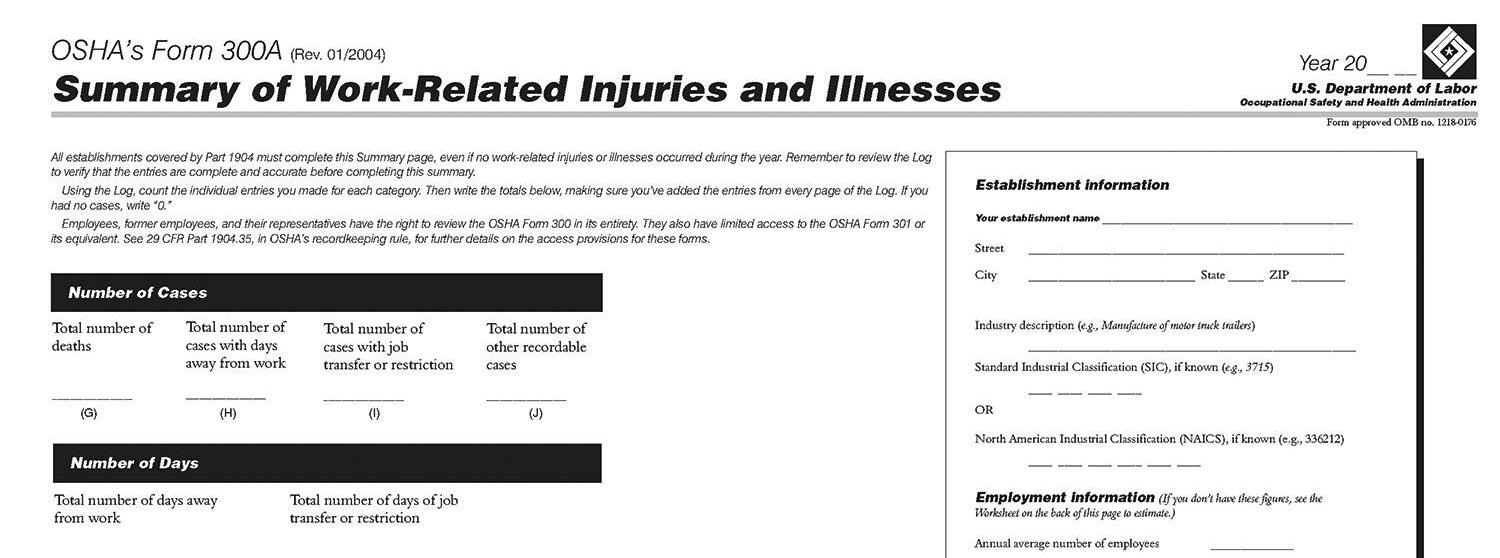
The records must be maintained at the worksite for at least five years. Each February through April, employers must post a summary of the injuries and illnesses recorded the previous year. Also, if requested, copies of the records must be provided to
Roofing Day In D.C. 2018
NRCA has announced it will hold Roofing Day in D.C. 2018 from March 6-7. The event aims to bring the roofing industry together to meet with members of Congress and their staffs to deliver their message about the most important legislative and regulatory issues affecting the industry and businesses.

The goal is to have 1,000 roofing professionals participate in this unique and exciting opportunity to take over Capitol Hill and to speak with one voice as a united industry.
Roofing Day in D.C. 2018 also includes a reception the evening of Tuesday, March 6; a breakfast
DOL Adjusts OSHA Penalties for Inflation
(DOL) increased civil penalties for multiple regulated areas, including child labor and OSHA, wage and hour, and immigration, by 2 percent to adjust for inflation. The increase is in accordance with the Federal Civil Penalties Inflation Adjustment Act Improvements Act of 2015, which requires the DOL to annually adjust its civil money penalty levels for inflation no later than January 15th of each year. The new penalty increase will apply to any citations issued throughout the remainder of 2018.
Wednesday, March 7; and training Wednesday morning so you can learn how to best communicate with members of Congress and their staffs. These events will be held at the Marriott Marquis; attendees will pay their own travel and hotel expenses. NRCA will schedule your congressional appointments for you, which will start on Wednesday, March 7, at 10:30 a.m.- all you need to do is show up to join in delivering the message.
Additionally, NRCA is looking for Team Captains from each state. To be a Team Captain, you agree to participate in Roofing Day in D.C. 2018, assist in the promotion of the event and recruit industry colleagues from your state (NRCA will help you). Team Captains will receive reimbursement for one night's hotel stay (room and tax) and recognition at the breakfast held on March 7.
For more information or to register, please visit http://www.nrca.net/roofingday
THIS ISSUE IS AVAILABLE ON-LINE AT WWW.SKYLINESNEWS.COM PAGE 8 SKYLINES • VOLUME 8 • ISSUE 29 • WINTER 2018
Income and Corporate Tax Structures Change
On December 22, 2017, President Donald Trump signed into law the Tax Cuts and Jobs Act of 2017, which was first introduced in the 115th United States Congress on November 2, 2017, with the goal of further stimulating the economy by reducing the corporate tax rate, lowering individual tax rates, and scaling-back state and local deductions. The new law’s progrowth strategy, bolstered by lower marginal tax rates and a reduction in the cost of capital, is projected to increase GDP, wages, and the number of full-time equivalent jobs in the United States.

The information below provides a synopsis of the relevant changes to United States’ income and corporate taxes structure associated with the Tax Cuts and Jobs Act of 2017.
INCOME TAX
•The Act lowers tax rates within the seven income tax brackets until 2026, to which they will revert back to 2017 rates.
•The Act doubles the standard deduction for single filers, married filers and joint filers.
•The Act eliminates personal exemptions no longer allowing taxpayers to subtract $4,150 from income for each person claimed.
•The Act eliminates most itemized deductions, but keeps deductions for charitable contributions, student loan interest and retirement savings.
•The Act limits the deduction on mortgage interest to the first
$750,000 of the loan; current mortgage holders are not affected.
•The Act allows taxpayers to deduct up to $10,000 in state and local taxes, but they must choose between property taxes and income or sales taxes.
•The Act expands deductions for medical expenses for 2017 and 2018, allowing taxpayers to deduct medical expenses that are 7.5% or more of income.
•The Act repeals the Obamacare tax on those without health insurance in 2019.
•The Act doubles the estate tax exemption to $11.2 million for singles and $22.4 million for couples.
CORPORATE TAX
•The Act reduces the maximum corporate tax rate from 35% to 21%.
•The Act raises the standard deduction to 20% for pass-
through businesses until 2025; these businesses include sole proprietorships, partnerships, limited liabilities, and S corporations.
•The Act limits businesses’ ability to deduct interest expenses to 30% of income.
•The Act allows businesses to deduct the cost of depreciable assets in one year instead of amortizing them over several years.
•The Act eliminates the corporate Alternative Minimum Tax (AMT).
•The Act allows businesses to repatriate the $2.6 trillion held in foreign cash stockpiles paying a one-time rate of 15.5% on cash and 8% on equipment.
For further information regarding the Tax Cuts and Jobs Act of 2017, please visit https://taxfoundation.org/fi nal-tax-cuts-and-jobs-actdetails-analysis/
SKYLINES • VOLUME 8 • ISSUE 29 • WINTER 2018 PAGE 9
THIS ISSUE IS AVAILABLE ON-LINE AT WWW.SKYLINESNEWS.COM
the tax cuts and Jobs Act of 2017 was signed into law by president donald trump on december 22nd.
pHOtO: wH.gOV
Using AI to Reduce Injuries in Construction
Artificial Intelligence (AI) is playing an increasingly important role in the construction industry, particularly in researching, testing and implementing new methods of improving health, safety and productivity. Today, researchers at the University of Waterloo in Canada are using AI to gain insight into new ways of boosting productivity on construction jobsites by reducing musculoskeletal injuries to masonry workers from wear-and-tear.
Carl Haas and Eihab Abdel-Rahman, engineering professors leading the research efforts at Waterloo, are using motion sensors and AI software to show that expert bricklayers employ previously unidentified techniques to limit the impact on their joints, which is information that can be passed on to apprentices in training programs.
Haas and Abdel-Rahman led two studies. In their first study, sensor suits were used to analyze bodily impact on bricklayers of different experience levels while building a wall with concrete blocks. The data showed that expert masons “put less stress on their bodies, but were able to do much more work” as
Fundraiser
The Center for Architecture is excited to bring back Guess-A-Sketch on March 9, 2018.

Guess-A-Sketch is a lively evening for architects, architecture enthusiasts, and young professionals as they gather for a fast-paced, architecture-themed, pictionary-style tournament, where honoree sketchers draw iconic buildings as competing teams guess to win. Guests will enjoy cocktails and hors d’oeuvres served all night. Audience members are encouraged to play by tweeting their guesses using #guessasketch.
Create a team and join the fun! All funds raised will support the Center for Architecture’s design education programming for schools, youth and families. For questions, please contact the Development Office at 212-358-6110 or email at
compared to novices. During their second study, Haas and Abdel-Rahman aimed to understand how master masons work efficiently using “sensors to record their movements and AI computer programs to identify patterns of body position”.
At the conclusion of their research, Haas and AbdelRahman found that skilled tradesmen “acquire a kind of physical wisdom that does not follow standard ergonomic rules taught to novices”. For example, they found that workers often “swing” blocks, rather than lifting them, to reduce stress from the “bending of their backs”. Researchers found that by using these unconventional techniques, workers were able to complete tasks twice as fast and with half the effort, while maintaining high quality production.
Moving forward, Haas and Abdel-Rahman plan to conduct an in-depth study using sensor suits to analyze how trainees and apprentices move on jobsites and to provide immediate feedback so that they can modify their movements to further reduce stress and injuries.
Source: engineering.com
development@aiany.org.
The Center for Architecture is a 501(c)3 charitable organization whose mission is to educate a broad audience about the built environment and the value of contemporary architectural practice in urban life. Tax-deductible gifts support the Center for Architecture's public programs, exhibitions, and K12 education experiences for all NYC schoolchildren.
PAGE 10 SKYLINES • VOLUME 8 • ISSUE 29 • WINTER 2018
THIS ISSUE IS AVAILABLE ON-LINE AT WWW.SKYLINESNEWS.COM
“Guess-A-Sketch”
NORtHeRN weStcHeSteR HOSpitAl
mOuNt kiScO, Ny
Skyline’s Project Beyond City Limits
Consolidation of the healthcare industry has accelerated in recent years creating heightened competition, requiring healthcare systems and hospitals to improve and restructure their operations, relationships and physical assets in an effort to deliver the highest-quality results to patients.
Northwell Health, previously known as North Shore-LIJ Health System following the 1997 merger of North Shore Health System and Long Island Jewish Medical Center, continues to expand and improve its facilities as the nation’s 14th largest healthcare provider and New York States’ largest private employer with 22 hospitals, 500 outpatient facilities and nearly 66,000 employees. Among the 22 hospitals within Northwell Health system is Northern Westchester Hospital, which is undergoing significant capital improvements following its celebration of 100 years in service in 2016. Northern Westchester Hospital is recognized for its success in four (4) specialties, including Colon Cancer, COPD (chronic obstructive pulmonary disease), Heart Failure, and Hip Surgery.

As hospital systems continue to integrate, resulting in an increase in patients-cared-for and services provided, it is imperative that facilities are maintained and improved to properly administer care. Today, Skyline Restoration is working with architectural firm Thornton Tomasetti at Northern Westchester Hospital to perform extensive
façade restoration and roof replacement at the hospital’s North and Wallace Pavilion Buildings. During the masonry phase, Skyline is removing the existing parapet (including flashings, copings and anchors) and rebuilding the 3.6-foot high parapet wall, providing new expansion joints and 560 LF of thru-wall copper flashing.
Additionally, Skyline is removing and replacing 1,100 SF of spalled and cracked bricks along the buildings’ façade. In conjunction with the masonry work, Skyline is removing 37,200 SF of the existing roofing system and coal tar pitch roof, and is replacing it with a new Paradiene 20 and Paradiene 30 FR roofing system, along with a PF-531 flashing system, by Siplast. Furthermore, Skyline is disconnecting, removing and replacing all existing exhaust fans; replacing the roof drains with new J.R. Smith 1010 product; and removing and replacing roof perimeter gravel stops with new 24oz. two-piece lead coated copper gravel stops.
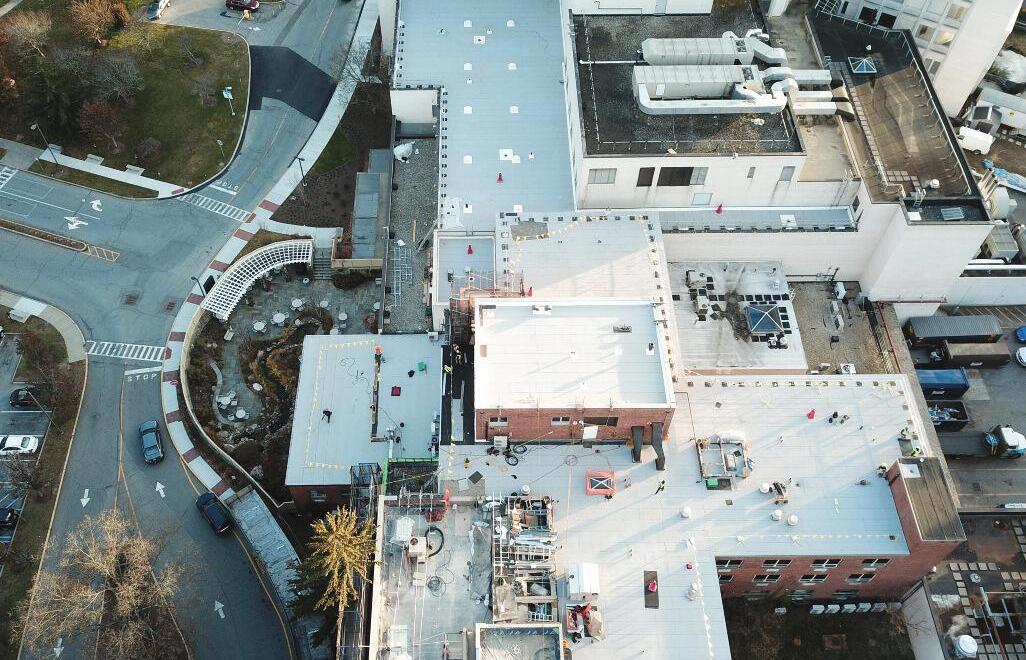
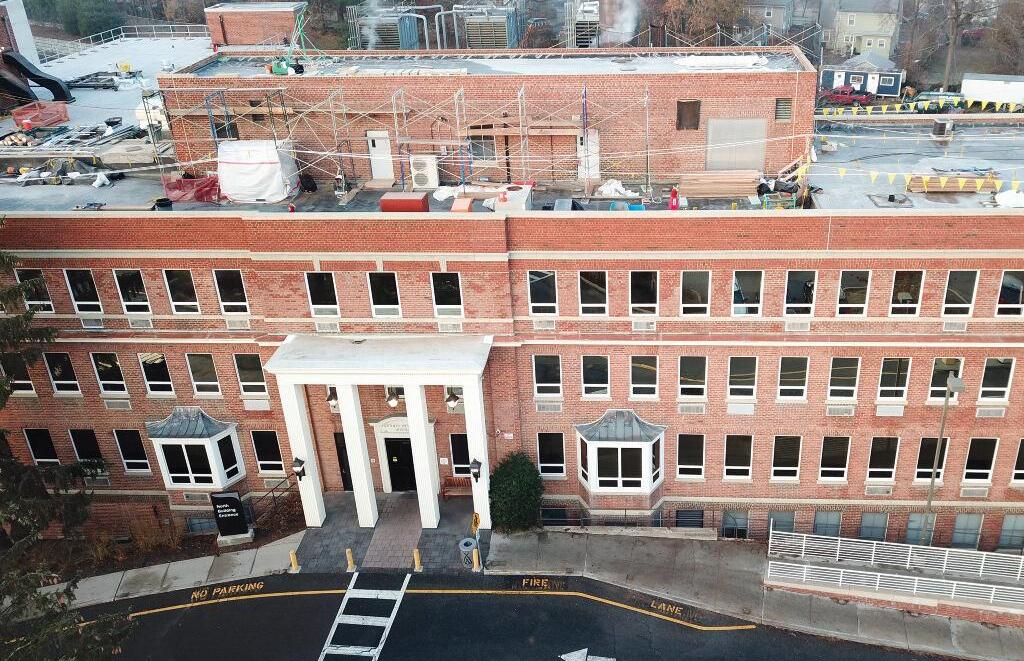
Work at Northern Westchester Hospital began in May 2017, and is scheduled for completion in April 2018.
Owner: Northwell Health
Architect: Thornton Tomasetti
Contractor: Skyline Restoration
Account Executive: Jasen Geraghty
Project Managers: Wilson Cajilima & Miguel Troncoso
SKYLINES • VOLUME 8 • ISSUE 29 • WINTER 2018 PAGE 11 PROJECT
THIS ISSUE IS AVAILABLE ON-LINE AT WWW.SKYLINESNEWS.COM
Wishing All A Wonderful New Year!
Skyline Restoration retur ned to manhattan’s gotham Hall on a snowy Friday, december 15th, to celebrate the Holiday Season and to ring in the New year. the event’s warm ambiance offered colleagues, clients and friends the opportunity to reconnect, while enjoying the festive food, drinks, and wonderful entertainment provided by paris-New york Orchestra.

NYCSRA’s Second Annual Charity Poker Night
the New york city Special Riggers Association (NycSRA) hosted its Second Annual charity poker event on wednesday, November 29th, in support of the Association and the grace gold memorial Scholarship Fund. the event, which was held at the Renaissance event Hall in Astoria, Ny, hosted upwards of 130 attendees who, along with the sponsors, helped raise over $54,000.
Sal Redza, manny Blata, Radoslaw Suchowolak, peter kaskaridis, Spiro markatos, and Hany ibrahim.
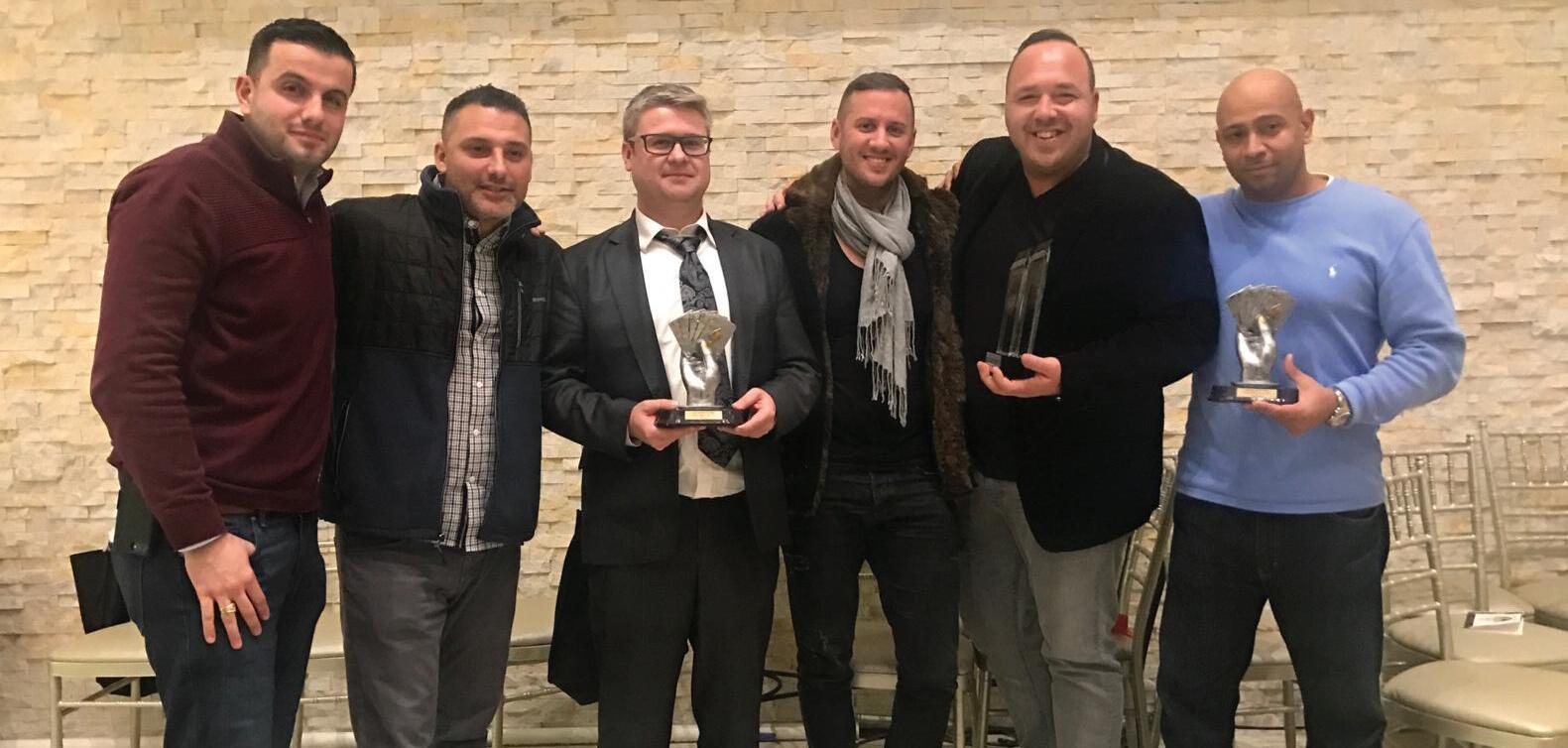
Comments/Subscr ptions: skylines@skylinerestoration com

The views and/or opinions contained within are those of the drafter and may not reflect the views and/or opinions of Skyline Restoration Inc Paper from responsible sources FSC.org

THIS ISSUE IS AVAILABLE ON-LINE AT WWW.SKYLINESNEWS.COM p H O t O : N A S k A R A S A publication of Skyline Restoration Inc
(photo l-R):
49-28 31st Place LIC, NY 11101
Changing the Culture of ConstruCtion

Build Safe | live Safe ConferenCe 2018
page 14
is Your hVaC sYstem readY for summer?

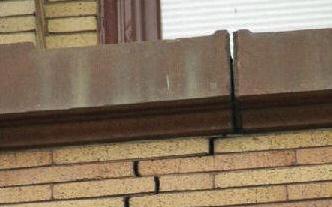
PaC: a Preventive maintenanCe Plan iS a muSt
page 3
stratus: the tallest Condominium in Chelsea Skyline’S reStoration ProjeCt at 101 WeSt 24th St
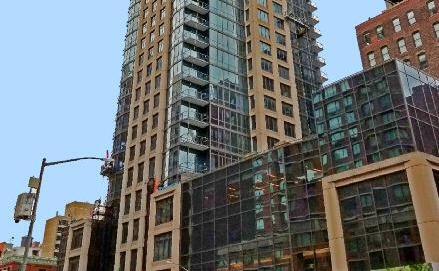
page 6
engineer’s Corner the uSefulneSS of ProBeS to identify underlying ConditionS
page 13
Giving Back: Skyline’s 10th Annual Charitable Golf Classic

Raises a Record-Breaking $202,000!
$202,000! – the record-breaking total raised on Monday, July 2, at Skyline Restoration’s 10th Annual Golf Classic. This year, and for the first time, the event was held at Old Westbury Golf and Country Club, a larger and more challenging venue that accommodated the event’s growing size. The outing’s mission is to raise money for various charities where the funds are first channeled through The Skyline Charitable Foundation and then distributed to the charities supported by the tournament: St. Jude Children’s Research

Hospital; Ronald McDonald House New York; The New York Center for Children; ASAH, African Soul, American Heart; and, a first this year, the Chordoma Foundation.
The robust figure comes just shy of doubling last year’s total of $109,000. Apparently, for Skyline, the tenth anniversary was the charm, setting the standard for new heights going forward.
“This was the most successful outing we’ve ever held
Continued on page 8
SKYLINES • VOLUME 9 • ISSUE 30 • SPRING/SUMMER 2018
A SKYLINE RESTORATION PUBLICATION
THIS ISSUE IS AVAILABLE ON-LINE AT WWW.SKYLINESNEWS.COM
FIVE BOROUGHS
Coney Island’s Boardwalk Becomes a Landmark on its 95th Anniversary
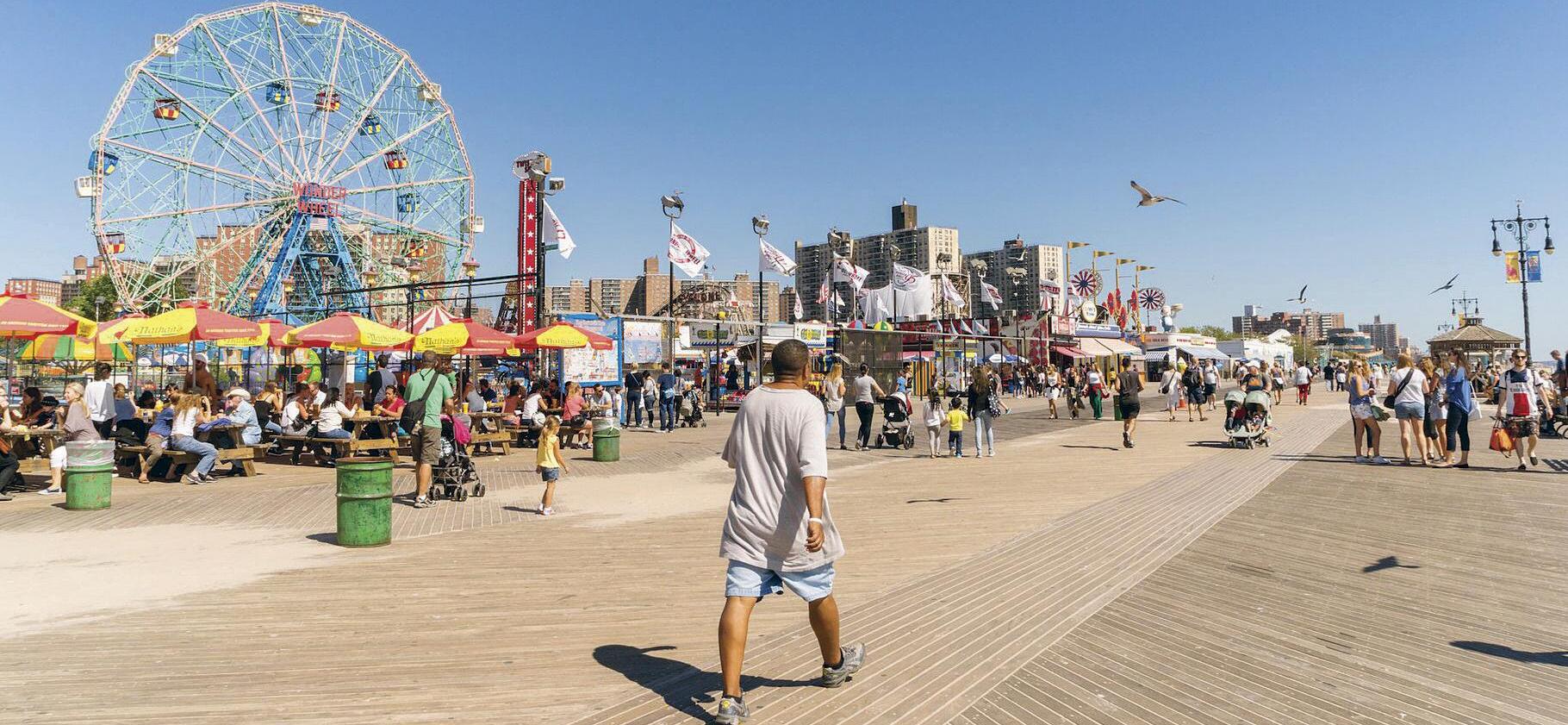
On its 95th Anniversary, The Riegelmann Boardwalk at Coney Island was officially designated New York City’s 11th scenic landmark on Tuesday, May 15, by the Landmarks Preservation Commission. The decision to grant landmark status to the 2.7-mile stretch of boardwalk – between West 37th Street to Brighton 15th Street – was unanimous. “The Coney Island Boardwalk is as much a part of the culture as it is a part of the history of New York City,” said outgoingLPC Commissioner, Meenakshi Srinivasan, in a statement. “It is a beloved public space that embodies Coney Island’s democratic spirit and reflects our City’s values of tolerance, inclusivity and equity.” The boardwalk officially opened on May 15, 1923.
Source: ny.curbed.com
New Ferries Headed for NYC

New York City’s ferry service, which began in May 2017, provides riders with four connecting routes across 17 piers in Brooklyn, Manhattan and Queens utilizing a fleet of 23 vessels. Now, with the inaugural year completed, James Patchett, chief executive of New York City Economic Development Corporation, states that the City plans to invest an additional $300 million into the program. The investment will add 10 new ferries, doubling the fleet’s total capacity from 3,000 to 6,000.
Today, the City’s ferry system carries 3.7 million annual passengers along four routes – only 2 of which are full time. The program’s popularity has called for additional routes to be opened at the end of this summer – one to the Lower East Side and
one to the Soundview section of the Bronx. Mayor de Blasio stated that the ferry service – at a cost of $2.75 per ride, which is equivalent to bus and subway fares – is a great alternative to the congested subway cars and roadways.
Source: wsj.com
PAGE 2 SKYLINES • VOLUME 9 • ISSUE 30 • SPRING/SUMMER 2018 THIS ISSUE IS AVAILABLE ON-LINE AT WWW.SKYLINESNEWS.COM
Is Your HVAC System Ready for Summer?
As we get deeper into summer, it’s crucial that your HVAC system is functioning properly, and by evaluating your system’s health regularly, you can save money in the long run by preventing unexpected issues. According to Prestige Air Control (PAC), a residential and commercial HVAC contractor for over thirty years, a preventative maintenance plan is the key to realizing an efficient and reliable system. Let’s take a look at what a preventative maintenance program involves, along with some tips for anticipating and correcting issues with your heating and cooling equipment.
What are some common issues HVAC systems experience, and how can a scheduled maintenance plan help prevent problems and system failures?

PAC: In order to keep your air conditioning system operating at peak performance, a preventive maintenance plan is a must. These plans involve inspecting, adjusting and repairing your equipment routinely, helping you catch problems early on so that your system remains efficient and costeffective. Some of the most pressing problems you can run into, include loss of heat or cool air, reduced efficiency, compressor failures, leaking refrigerant, and motor and bearing malfunctions.
A typical inspection evaluates your system’s electrical connections/components and adjustment controls, and if necessary, will involve lubricating moving parts to make sure that all components are in place and working properly. By reviewing and running through a comprehensive equipment check list, your scheduled preventative maintenance plan will keep your equipment operating at maximum efficiency.
Here are some items that appear on our commercial checklist:
•Checking and cleaning condenser & evaporator coils;
•Checking all equipment control circuits;
•Replacing filters & belts, if necessary;
•Checking equipment mechanical operation ;
•Examining supply/return shaft bearings;
•Reviewing economizer operations;
•Inspecting damper linkage;
•Inspecting actuator operations;
•Evaluating system operating pressures & load amperages;
•Checking condenser condition, including fans & props;
•Testing system safety controls, including fire
Continued on page 4
SKYLINES • VOLUME 9 • ISSUE 30 • SPRING/SUMMER 2018 PAGE 3 THIS ISSUE IS AVAILABLE ON-LINE AT WWW.SKYLINESNEWS.COM
New Brick Could Replace Traditional Insulation
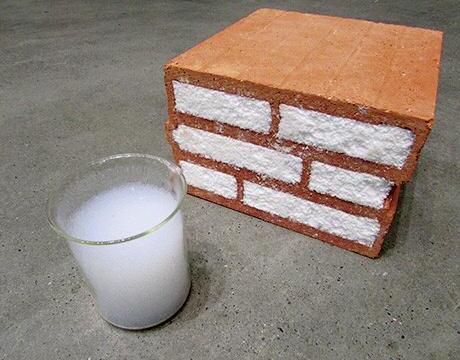
material made using a gel in which a gas replaces the gel’s otherwise liquid component. The small gas bubbles minimize the movement of the air molecules through the material, making it an ideal thermal insulating material. Scientists at Empa assert that aerobricks conduct heat up to eight times better than traditional bricks, claiming that “a regular brick wall would need to have a depth of more than six feet to provide the same insulating properties as an 8-inch deep aerobrick wall”. In addition to the aerogel’s thermal properties, it absorbs little-to-no water, and is recyclable, nontoxic and nonflammable. Empa researchers have used aerogel in other capacities, including as an insulating plaster, which “allows historical buildings to be retrofit for minimal energy loss without affecting their appearance”.
Scientists at Swiss Research Group, Empa, believe that they’ve created the best insulating brick using a product known as “aerogel”. Aerogel is a lightweight
Although aerogel and aerobricks are promising and possess advantageous properties, the bricks are still very expensive. Researchers hope to reduce costs with more efficient production methods.
Source: ASME.org
Is Your HVAC System Ready for Summer?
Continued from page 3
smoke damper, fire alarm shutdown & CO2;
•Inspecting drain pan condition & condensate drain trap.
Spending a nominal amount on an annual maintenance plan will save you money on your utility bills and repair costs, and many times, these savings can offset the cost of the maintenance plan.
What are some summer maintenance tips for your HVAC system?
PAC: Each building’s heating and cooling systems are unique, but there are core components to every system that should be routinely reviewed, repaired or replaced.
With summer here, we stress the importance of:
•Changing Air Filters
— Air Filters should be checked at least once a month. If you notice any dirt, clogging or debris, you should replace them.
•Cleaning both Outdoor and Indoor Units
— Especially during the summer months, both indoor and outdoor units need to be cleaned due to dust, dirt, leaves, etc. Also, electrical components should be cleaned to avoid any malfunctions or breakdowns.
•Checking Condensation Drains
— It’s important for condensation drains to be clear of blockages to avoid leaks and other costly problems.
•Inspecting Ducts
— A damaged duct can cause air leaks, making the entire cooling system less efficient and more energy consuming.
What are some ways that commercial tenants can save on energy and improve their system’s efficiency?
PAC: Installing and regularly checking the thermostat is our top recommendation. This is a great way to control energy consumption and your electricity bill by automating the system’s operating hours and setting desired temperatures. Commercial tenants should also consider setting annual service schedules and performance tune-ups, which include furnace, air conditioner, air handler, and heat pump tune-ups.
Prestige Air Control (PAC) is a residential and commercial HVAC contractor with over 30 years of installation, repair and maintenance experience in the Greater New York region.

PAGE 4 SKYLINES • VOLUME 9 • ISSUE 30 • SPRING/SUMMER 2018
THIS ISSUE IS AVAILABLE ON-LINE AT WWW.SKYLINESNEWS.COM
Skyline Hosts MAPEI Seminar on Concrete Restoration
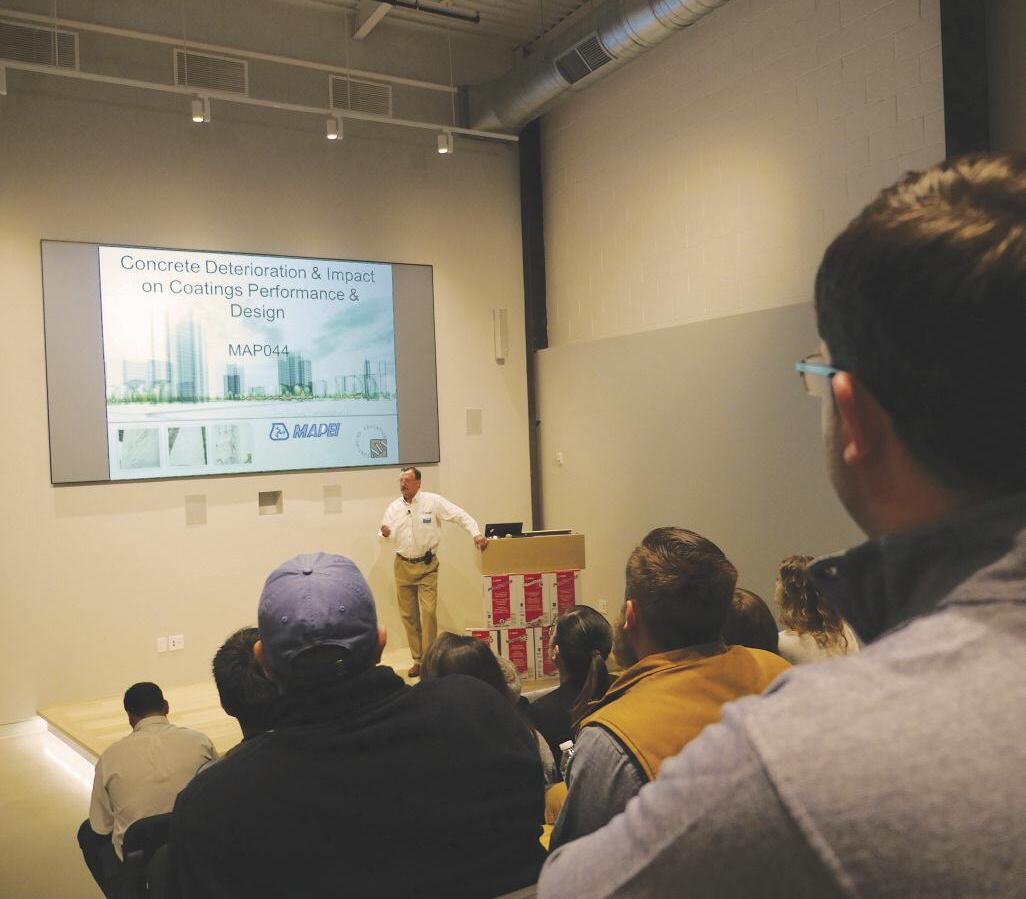
In late March, the new, spacious headquarters of Skyline Restoration and Andromeda in Long Island City proved to be an ideal site to host MAPEI Corporation’s half-day seminar on concrete and structural steel rehabilitation. Geared primarily toward architects and engineers, the seminar offered attendees AIAcontinuing education credits and an AIA or RCEPcertificate.
Among the topics explored and discussed during the seminar were parking deck systems - applying a flexible waterproofing membrane for heavy pedestrian and vehicular traffic; techniques for corrosion protection within concrete rehabilitation; FRP (fiber reinforced polymers) strengthening for concrete structures; and concrete deterioration and its impact on coating performance and design.
Jasen Geraghty, executive vice president of business development at Skyline Restoration, organized the event together with MAPEI ’s Steve Cortazzo, concrete restoration specialist, NY region. Extremely pleased with the end result, Geraghty called the seminar successful in establishing a connection between a somewhat unfamiliar product and the people and company behind it. “We were able to put the product and material to the people who are the specifiers for it. It also opened some doors to the manufacturer and architectural and engineering firms...” He acknowledged the value of enabling “Skyline and Andromeda to showcase our facilities and capabilities as an operating group of companies.”
Not only was the new headquarters well-suited to the purpose, but the pairing of MAPEI and Skyline reinforced the complementary connection between the firms.
Said Cortazzo, “The Skyline brand has stature in the market. MAPEI has a longtime relationship with Skyline. This is a one-of-a-kind facility in the industry. It’s a perfect fit – restoration manufacturer, restoration contractor.”
Those attending the event were similarly enthusiastic. Jerry Phenney, with the International Concrete Repair Institute (ICRI)and national specification and commercial projects manager with MAPEI, acknowledged “Skyline’s reputation as a major contractor in the field” and

saw great hopes for future collaborations. “We want to pursue doors opened for us today, [making it] easier for us to develop relationships in the future.” Calling the new building “fantastic”, he said “very few contractors …have a facility of this extent and sophistication.”
The seminar is one of the first programs to put into action one of Skyline and Andromeda’s chief goals for the new, expansive headquarters: to maximize the space for educational purposes. More industry seminars are in the planning stages.
THIS ISSUE IS AVAILABLE ON-LINE AT WWW.SKYLINESNEWS.COM SKYLINES • VOLUME 9 • ISSUE 30 • SPRING/SUMMER 2018 PAGE 5
Jerry Phenney, national specification and commercial projects manager with maPei, presented one of the seminars titled, “Concrete deterioration and impact on Coating Performance and design”.
associates of CanY architecture + engineering dPC / CanY technical services llC attended maPei’s accredited seminar.
Skyline Restores Tallest Condominium in Chelsea
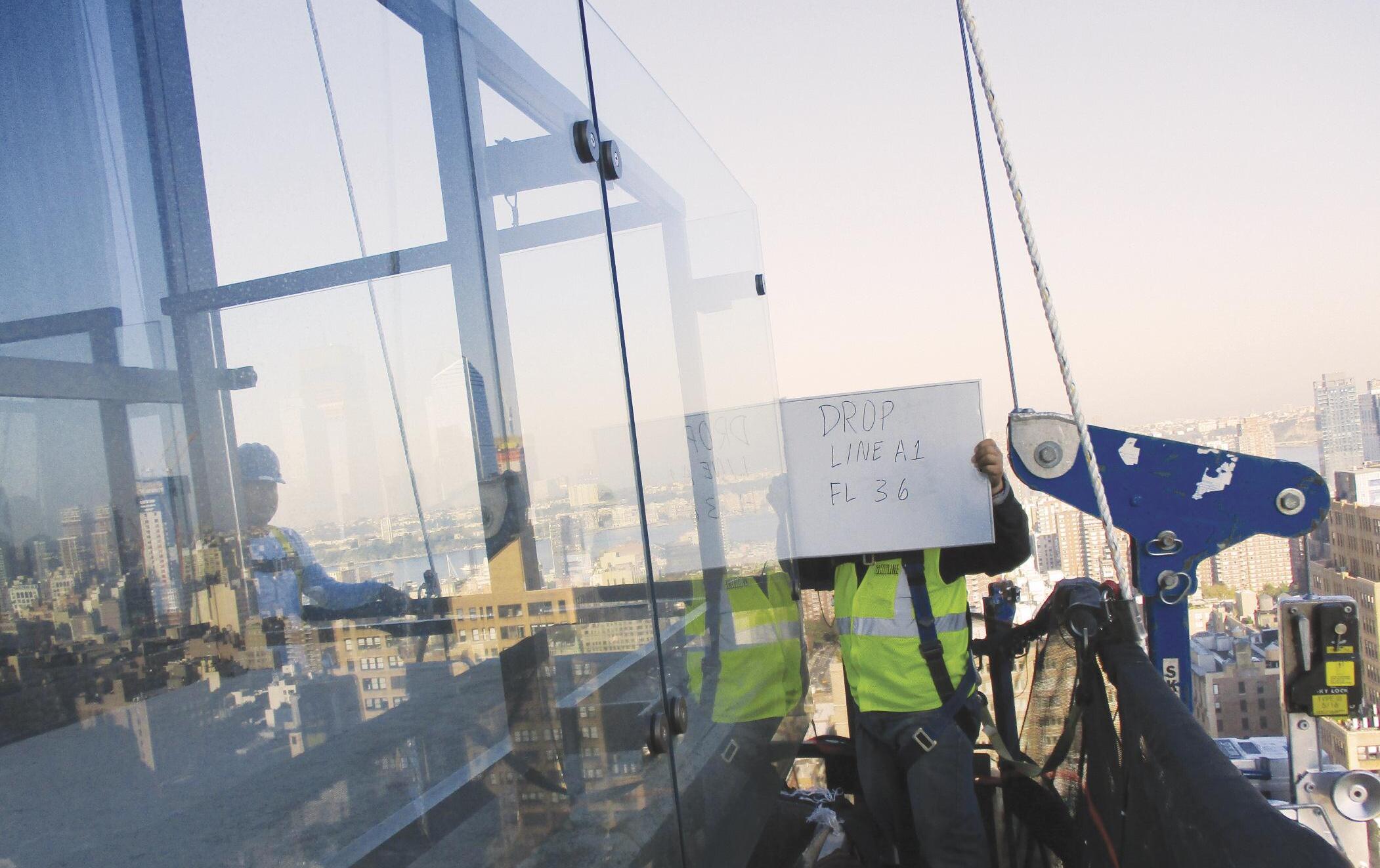
Chelsea is one of New York City’s oldest and most vibrant neighborhoods, blending modern luxury with historic refinement. Over the course of its 250-year history, Chelsea has grown from an industrial hotbed to an upscale residential and commercial neighborhood on Manhattan’s west side.
Chelsea dates back to 1750 when Thomas Clarke, a retired British captain, purchased a 10block estate stretching from 19th to 24th streets, and from eighth to tenth avenues. In the 1830s, then-owner Clement Clarke Moore – Clarke’s grandson –divided the estate, allowing for tremendous development and
growth to take place with the completion of the Hudson River Railroad Tracks in 1847 and the world’s first elevated train in 1869. Fast-forward nearly one hundred years, the area once home to many industrial facilities and warehouses was now the scene for gentrification and urbanization, which began with the Greenwich Village’s Stonewall Inn raid of 1969. Today, the upscale, artsy neighborhood, which still possesses many characteristics from its industrial past, stretches roughly from 14th street to 34th street, and from the Hudson River to Fifth Avenue. Chelsea is home to many of New York City’s most desirable
residential luxury buildings, with one of the most notable being the Chelsea Stratus located at 101 West 24th Street.
Chelsea Stratus –built in 2007— is the tallest condominium highrise in Chelsea. At 40 stories, and standing nearly 500 feet tall, the luxury building blends concrete with glass, suggesting a balance between new and old. Skyline Restoration completed extensive balcony repairs at Chelsea Stratus alongside architectural firm, Lawless and Mangione, Architects & Engineers, LLP, taking on nearly 132 balconies and 2500LF of eyebrow replacement. The process required Skyline’s team
PROJECT PAGE 6 SKYLINES • VOLUME 9 • ISSUE 30 • SPRING/SUMMER 2018 101 West 24th street, nYC residential
THIS ISSUE IS AVAILABLE ON-LINE AT WWW.SKYLINESNEWS.COM
Balcony Repairs
owner: 101 West 24th street Condo

Property manager: douglas elliman Property mgmt.
architect: lawless and mangione, architects & engineers, llP
Contractor: skyline restoration inc.
account executive: Jasen geraghty
Project manager: edgar Cajilima
to meticulously remove, catalogue and store all balcony glass panels and railings for later reinstallation at their original locations giving way for further work to be completed. Following the removal and storage of all glass panels and railings, Skyline completed wet abrasive blasting of the balcony concrete surfaces, including topside, underside and fasciae, while also performing corner reinforcement repairs. Next, Skyline removed existing rail post pockets and setting materials down to the bottom of the rail post; removed and replaced concrete reinforcements at the rail posts; and installed new reinforcing bars and zip sleeves. Skyline then reinstalled the existing aluminum railings and glass panels, provided by S&S Manufacturing, in new post pockets with epoxy setting compound. Lastly, Skyline prepared and applied a balcony pedestrian traffic coating (Sika 710/735) to the balcony floor decks, fasciae and undersides, followed by preparing, priming and painting all balconies before replacing all glass panels and railings.
The project was completed in July 2018.
SKYLINES • VOLUME 9 • ISSUE 30 • SPRING/SUMMER 2018 PAGE 7 THIS ISSUE IS AVAILABLE ON-LINE AT WWW.SKYLINESNEWS.COM
Giving Back: Skyline’s 10th Annual Golf
Continued from page 1
–by far!” said Jasen Geraghty, executive vice president of Skyline Restoration. Jasen reprised his role as emcee presenting tournament awards –including best foursome, most honest foursome, longest drive, and closest to the pin - in addition to handing out raffle prizes ranging from headphones, inflatable paddle boards and smart TVs to Mets and Yankees tickets.
The outing’s success is represented by the level of participation across the industry with attendance from over 50 organizations - a number that is rising year to year. And this year, the number of participants increased by almost 50%, growing from last year’s total of 132 players to this year’s roster of 196 golfers.

Old Westbury Golf and Country Club, the former estate of Cornelius Vanderbilt Whitney that sprawls on close to 200 acres along Long Island’s Gold Coast, has multiple courses offering a combination of 27 holes.
Eva Hatzaki, Andromeda’s director of communications, marketing & public affairs, and
golf chairperson directing the diligent team behind the outings since their inception in 2008, said, “The ongoing support of our sponsors, the majority of which have been with us from Day One, is amazing and we are deeply grateful. And, our base is expanding. We’ve been able to attract new participants each year among our vendors, suppliers and others, this time, fortunately, more than ever before. It’s great seeing Skyline’s philanthropic efforts being recognized by so many.”
She continued, “This outing demonstrates our valued relationships in the industry – our supporters represent long-term loyalty and newfound trust.”
Rygo Foss, Andromeda’s general counsel said, “The event is getting bigger and stronger, and so we moved to a larger club. It all worked out better than we could have ever imagined.”
“It’s a testament to the success of the event that we’ve grown,” said Skyline Restoration’s president, John Tsampas.
“We couldn’t have done any of this without all of you,” said Jasen Geraghty, clearly moved as he held
PAGE 8 SKYLINES • VOLUME 9 • ISSUE 30 • SPRING/SUMMER 2018 THIS ISSUE IS AVAILABLE ON-LINE AT WWW.SKYLINESNEWS.COM
VfW Post 1819, Port Washington, performs opening ceremony and salute to kick off skyline’s 10th annual Charitable golf Classic.
Photos: eVan angelastro
Classic Raises Record-Breaking of $202,000!

mic in hand at the podium, leading off a chorus of resounding applause. The applause reflected sentiments shared by participants who gave unanimously high marks to Skyline and the ‘magnificent venue’ that provided a wonderful day of golf enjoyed by all – even though temperatures hovered in the scorching high 90s.
Jasen said that the growing number of clients, suppliers and vendors invited this year “believe in the event and what it stands for.” Seeing the overwhelming response, he added, “I feel very optimistic moving forward.”
All were eager to offer accolades.
Joe Hoekzema, NY regional manager, Kemper System America Inc., was glad to dub the event “The premiere golf outing for our industry.”
A tournament sponsor, the highest level of sponsorship for 10 years running, James Fenniman, senior director construction practice with Gallagher Construction Services said, “It’s better every year. Hospitality. Venue. People. It’s a first-class event.” Other tournament sponsors, M&T Bank and Spring Scaffolding, were represented
at the event by Roy Vollmer and Will Laffey, respectively.
Brian Sullivan, Sullivan Engineering LLC, a long-time supporter said, “The crowd was great, the atmosphere throughout the day was a fun group supporting a great cause.” He was also glad to “see faces I haven’t seen in a while.”
Sponsor and longtime friend to Skyline, Howard Materetsky, head of Materetsky Financial Group, praised the charities supported and noted that this is an event that “anyone who can support should. There are enough takers in the world, there should be more givers.”
Vebi Barami, president of Barami
Construction, a first-time player and sponsor said, “Skyline is known for helping charities in need. I wanted to be part of this event. I admire what they do”.
Danny Morogiello, restoration specialist with Belden Tri-State Building Materials, is one of the original participants. Said Danny, “Charity is first and foremost.”
Continued on page 10
SKYLINES • VOLUME 9 • ISSUE 30 • SPRING/SUMMER 2018 PAGE 9 THIS ISSUE IS AVAILABLE ON-LINE AT WWW.SKYLINESNEWS.COM
Jt magen & Company inc. hoists the winning foursome trophy at the event’s dinner and awards ceremony. (l-r): steve mallick, Chris diBiaso, Bill fusco, and nick Parisi.
Photos: eVan angelastro
Giving Back: Skyline’s 10th Annual Golf
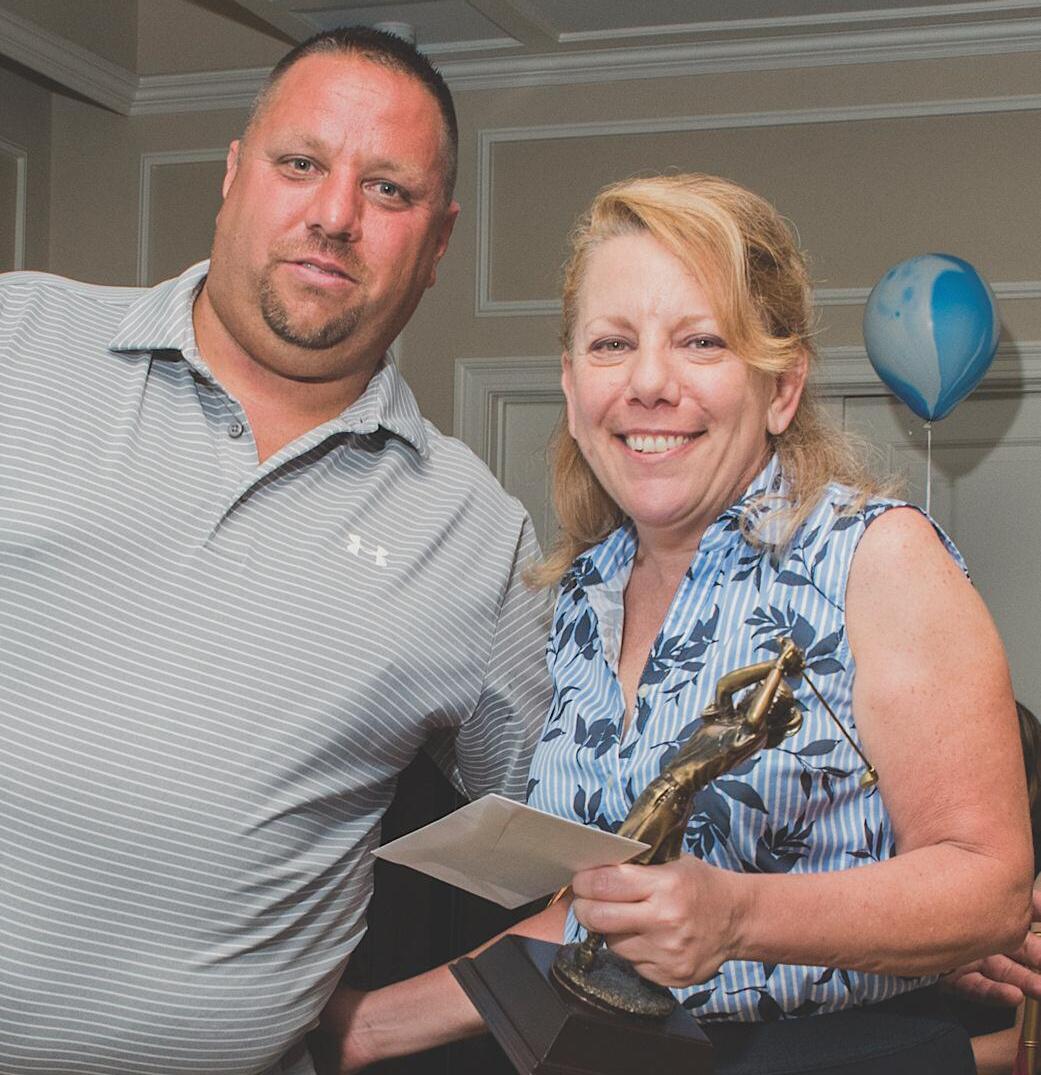
Continued from page 9
Kris Steele, owner, New Castle Building Products, was glad to help the worthy causes and gave thumbs up to the “more challenging, longer, more fun course” and the “well-organized, very wellrun event.”
First-timer to the tournament Kelly Burke, technical sales rep with W.R. Grace, also called the outing very “well-run,” and was “glad to be a part of this.”
Mike and Dan Orlowski, who work with Peter Amato of Site Safety LLC, cheered Skyline for putting on “an amazing event for an amazing cause.” Dan, safety manager, is already “looking forward to next year” after greatly enjoying this year’s outing.
Michael Bennett, sales rep with Von Rohr Equipment Corp., viewed the Classic as an opportunity “to support Skyline and the charities for people in need.”
Dan Boccard, sales rep with sponsor SPEC MIX, agreed that it’s a two-way street, “Skyline supports us and we’re glad to support them.”
Dave Lappe, manufacturer’s rep, New York and
New Jersey with MAPEI Corp.,was a first-time participant glad to be part of “a great cause and great event.”
Another first-timer, Bill Fusco, project manager with J.T. Magen & Company Inc., gave kudos to what Skyline is doing to help so many charities and felt “honored to be a part of it.”
Long-time supporter Tim Vollenbroek, principal/owner of Paradigm Architectural and Design Consulting, said this is his seventh straight year playing. He called the tournament “a great cause that we look forward to participating in annually.”
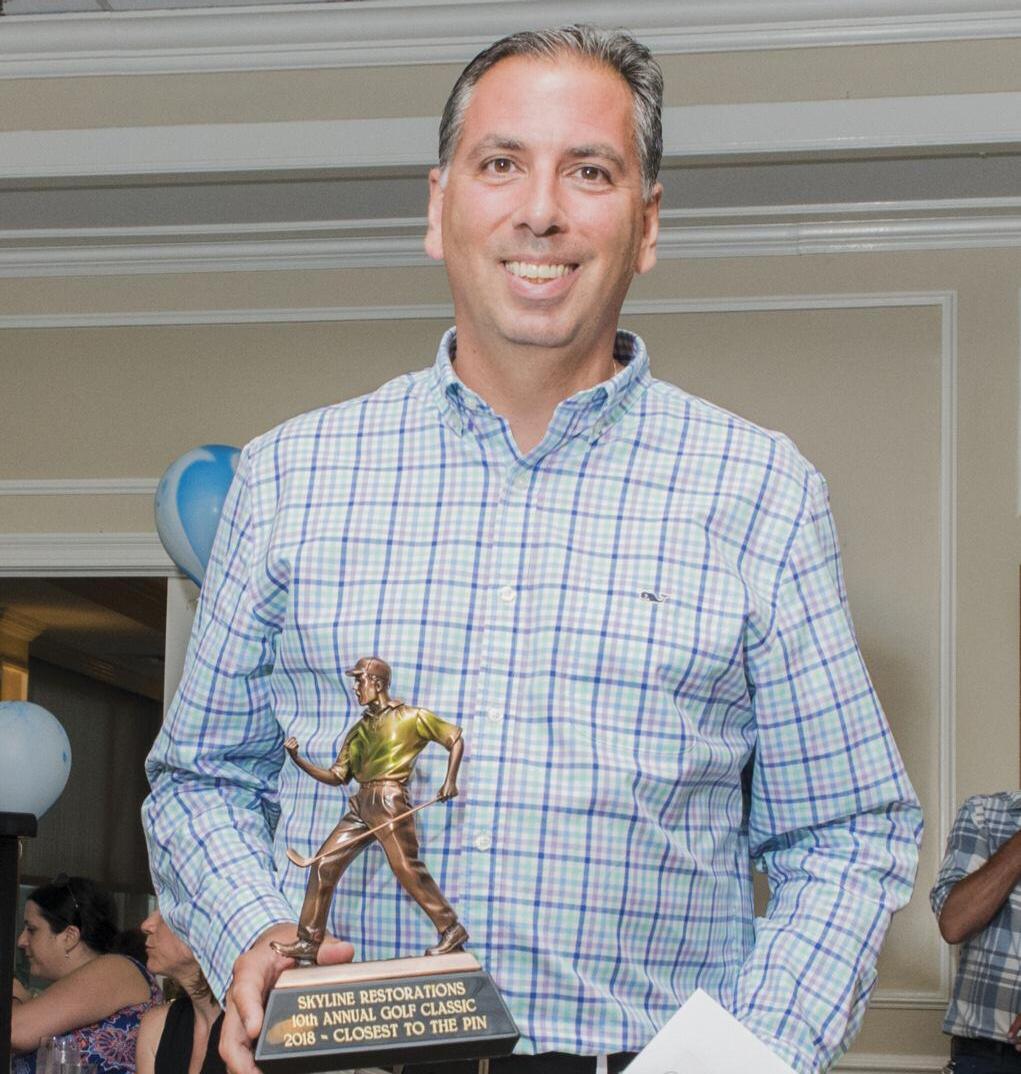
Stephen Holihan, attorney with Holihan & Associates PC, summarized all, praising “a great bunch of people gathering together for a bunch of great causes… It’s wonderful to hear all the laughter and camaraderie.”
Chris Acheson, owner, The Acheson Group, who came for the first time, put it simply: “Whenever we have an opportunity to give back, we love to!”
PAGE 10 SKYLINES • VOLUME 9 • ISSUE 30 • SPRING/SUMMER 2018v THIS ISSUE IS AVAILABLE ON-LINE AT WWW.SKYLINESNEWS.COM
Jasen geraghty (left) with tina tapinekis of surface design group (right), winner of the women’s longest drive competition.
Peter gerazounis, P.e., with mge engineering, accepts award for closest to the pin at skyline’s 10th annual Charitable golf Classic.
Photos: eVan angelastro
Classic Raises Record-Breaking $202,000!
Mary Ellen Bianco, senior vice president with Flushing Bank, was happy to have a chance to support Skyline, a customer, and the causes. The extra bonus was that “the networking was great.”

Marius Ebner, senior project manager with Superstructures Engineers & Architects, has been working with Skyline for over 20 years and was glad to show support.
Tina Tapinekis, partner with Surface Design Group, was enthusiastic. “I love the new venue.” She praised the “great charity event” and the “great team of people I look forward to seeing every year.”
As Jasen handed out the last few prizes to lucky winners while the crowd thinned out, he took a moment to reflect.

What’s it all for? “To give back. To the children, to the City.” It’s about having “everyone get involved.” He thought a moment, then added that he is proud to “be part of an organization that can afford to give back and that cares about the community.”
For a list of sponsors, please visit our online edition at skylinesnews.com
Who Is it All For? - The Charities Benefiting RONALD
MCDONALD HOUSE NEW YORK
Located on the Upper East Side of Manhattan, Ronald McDonald House® New York provides temporary lodging and care for families while their child battles cancer.
Nicole Battista, development officer, explained that “Ronald McDonald House is keeping families close while their child battles pediatric cancer. Events such as Skyline’s help families.” She noted her deep appreciation that Skyline “has been generous enough to support us at the fundraising outing, as well as visiting the house and supporting the Greek division’s annual party for all children and families.”
Spiridoula Katechis, administrator of the Greek division, which is, said Spiridoula, “the only Greek division in the world,” noted that the founder of the division, Niki Sideris, wanted to represent her country and culture and help Greek families coming to New York looking “to have somewhere where they feel like home.” She said, “We are continuing her legacy. Skyline is committed to supporting our cause in many ways – and the families as well. We are very
Continued on page 12
SKYLINES • VOLUME 9 • ISSUE 30 • SPRING/SUMMER 2018 PAGE 11 THIS ISSUE IS AVAILABLE ON-LINE AT WWW.SKYLINESNEWS.COM
John tsampas (left), President of skyline, presents gift to CanY’s thomas seminara (right). tony halasz, executive VP, of spring scaffolding.
Photos: eVan angelastro
Giving Back: Skyline’s 10th Annual Golf Classic Raises Record-Breaking $202,000!
Continued from page 11
happy to know Skyline.” rmh-newyork.org
THE NEW YORK CENTER FOR CHILDREN
NYCC is a child-friendly free clinic providing assessment and therapy to victims of child abuse. It also offers professional training on the diagnosis and treatment of child abuse and works to increase awareness and prevention.
Christine Crowther, executive director, said, “We’re thrilled to be here for the fourth year in a row. We’re really grateful for Skyline’s commitment to our work, to help children heal from abuse. We’re excited to see how it’s grown over the years – this year is a great leap!” Speaking from the podium, she added, “This event directly helps children suffering from abuse.”
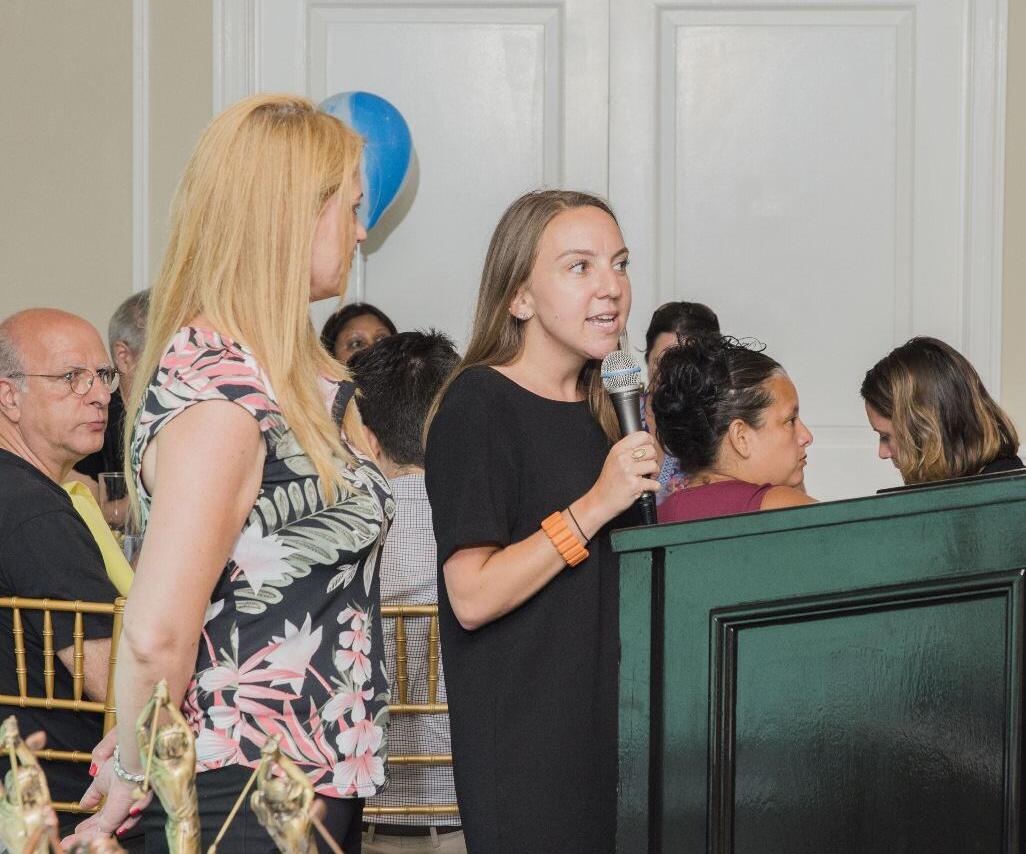
Jennifer Grubman, therapist, said, “As a small nonprofit, events like these are tremendous in helping children who have experienced trauma.” newyorkcenterforchildren.org

ASAH – AFRICAN SOUL, AMERICAN HEART
Rygo Foss, Andromeda’s general counsel, introduced the company three years ago to ASAH through his late father, architect John Foss. ASAH's mission is to protect, educate and empower orphans, primarily girls, often transplanted from the South Sudan to Uganda due to safety concerns.
It protects them from forced marriage and other perilous paths at puberty; educates them in school subjects and life skills; and empowers them to be leaders in their communities.
The organization is doing well says Rygo who is special counsel to the board of ASAH. “This outing gives them support every year,” he said. africansoulamericanheart.org
ST. JUDE CHILDREN’S RESEARCH HOSPITAL
St. Jude Children’s Research Hospital works to advance cures, and means of prevention, for pediatric catastrophic diseases through research and treatment. Consistent with the vision of founder Danny Thomas, no child is denied treatment based on race, religion or a family's ability to pay. stjude.org
CHORDOMA FOUNDATION
The Foundation is the newest addition to Skyline’s charities.
The Chordoma Foundation is a nonprofit organization working to improve the lives of those affected by chordoma, a rare type of cancerous tumor, through research and the development of effective treatment methods. The organization states, “We envision a future in which everyone affected by chordoma is able to overcome the disease and maintain their quality of life.” chordomafoundation.org
PAGE 12 SKYLINES • VOLUME 9 • ISSUE 30 • SPRING/SUMMER 2018 THIS ISSUE IS AVAILABLE ON-LINE AT WWW.SKYLINESNEWS.COM
spiridoula Katechis (left) and nicole Battista (right), ronald mcdonald house new York.
Christine Crowther (left) with Jennifer grubman (right), the new York Center for Children.
Photos: eVan angelastro
ENGINEER’S CORNER
The Usefulness of Probes to Identify Underlying Conditions
By Joe Czaszynski, Sullivan Engineering
A comprehensive building envelope restoration project is usually a costly venture that addresses most or all of a building’s issues in an effort to restore the façades, roof, garage, etc. as close as possible to their original condition. Unfortunately, since these types of restoration projects are expensive and disruptive, they are likely to be put off until absolutely necessary, or required by law.
Probes to confirm existing conditions, and to identify possible underlying issues, should be performed during a building envelope restoration project. This is especially true if comprehensive repairs at a building have not been conducted for some time. If probes are not performed, these hidden conditions could arise at a later phase of the restoration project, ultimately adding time and expense to the project’s schedule and budget.
An example would be the steel structure buried within the building façade. Signs of steel deterioration that require further investigation are often evident. Rust colored stains on a façade, along with spalled, cracked or bulging masonry, are all clear indications that water might be contacting the structural steel. Probes should be performed to inspect the structural steel and determine the required repair and maintenance.
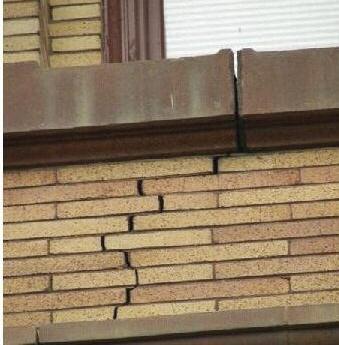
Water infiltration can cause structural failure
During our investigations, we often come across a number of poor drainage conditions and waterproofing details, especially at older buildings. A lack of weep vents or through wall flashing prevents infiltrating water from properly exiting the façade. Additionally, if a non-breathable (nonpermeable) coating has been applied to the building in an attempt to prevent water infiltration, this problem is compounded. Over time, water will deteriorate steel, destroy structural connections, and could eventually cause a structural failure.
Similar to building facades, structural concrete decks in parking garages contain steel reinforcement. If the concrete is cracked or uncoated, water might be penetrating and causing the reinforcement to deteriorate. Rust colored stains
and cracks at the parking deck surface, or at the underside of an elevated parking deck, are again signs that this is likely occurring. Probes throughout a parking deck would once again help determine the condition of this reinforcing steel.
Typically, flat roof systems are comprised of several components (i.e. deck, insulation, cover board and waterproofing). Water can get trapped within these components and damage the roof’s framing or insulation. Unforeseen insulation or structural issues could result from prolonged water infiltration at a flat roof that is not remedied in a timely manner. A soft or spongy roof deck surface is an apparent sign of infiltrating water issues; however, probes of the existing roof system will offer a clearer indication of the condition of the framing and insulation below.
While probes add some time and cost to restoration projects, they allow the designer to anticipate repair, replacement and maintenance of existing reinforcement, which in turn, enables them to provide a more realistic design and budget.
SKYLINES • VOLUME 9 • ISSUE 30 • SPRING/SUMMER 2018 PAGE 13 THIS ISSUE IS AVAILABLE ON-LINE AT WWW.SKYLINESNEWS.COM
Probes to confirm existing conditions, and to identify possible underlying issues, should be performed during a building envelope restoration project.
DOB Build Safe|Live Safe 2018 Conference:
There is a renewed and reinforced “determination to change the culture of construction so safety comes first” said Rick D. Chandler, P.E., commissioner, NYC Department of Buildings, addressing a crowd of over 350 general contractors, architects, engineers, safety professionals, government regulators, and others at the Department of Building’s daylong Build Safe | Live Safe 2018 Conference on Thursday, May 10.The conference, held at Convene in New York City, is a best practices summit designed to update all on the latest codes and regulations governing buildings in NYC.
A Moral Imperative to Reduce Risk
Acknowledging that “construction is one of the most dangerous jobs,” the commissioner noted that the inherent nature of the industry creates a “moral imperative to reduce the risk.”
In morning and afternoon programs, 16 DOB experts offered seminars ranging from in-depth explanations and timetables for enforcement of the latest construction safety laws to topic specific sessions on all from scaffold safety, to digital compliance for cranes, hoists and elevators, to classifying NYC’s housing.

Training Saves Lives
Tim Hogan, deputy commissioner, enforcement,
offered a presentation that led off with sobering details of the injuries and fatalities suffered by the City’s construction workforce of 160,000 in 2017as well as cautionary tales of near misses. He stressed that all the accidents were preventable and that an industry-wide commitment to drastically shrink or eliminate the number must be upheld.
The causes of accidents, over half from worker or material falls, included harnesses that weren’t properly tied off; overloading cold form steel without first having it fully secured; and hoisting failures.
He urged all, including professionals and others not required to take safety training, to enroll in courses to stay up-to-date with the industry’s latest regulations to maintain safe and compliant jobsites.
One of the industry’s latest and most important changes is the enactment of Local Law 196, which was reviewed in detail by Patrick A. Wehle, assistant commissioner, external affairs. As of March 1, 2018, workers must have received a minimum of 10 hours of training*.
The event also touched upon additional regulatory matters, including Local Law 81.
THIS ISSUE IS AVAILABLE ON-LINE AT WWW.SKYLINESNEWS.COM PAGE 14 SKYLINES • VOLUME 9 • ISSUE 30 • SPRING/SUMMER 2018
rick d. Chandler, P.e., commissioner, nYC department of Buildings, addresses a crowd of over 350 general contractors, architects, engineers, safety professionals, government regulators, and others at the department of Building’s daylong Build safe | live safe 2018 Conference on thursday, may 10.
Changing the Culture of Construction in NYC
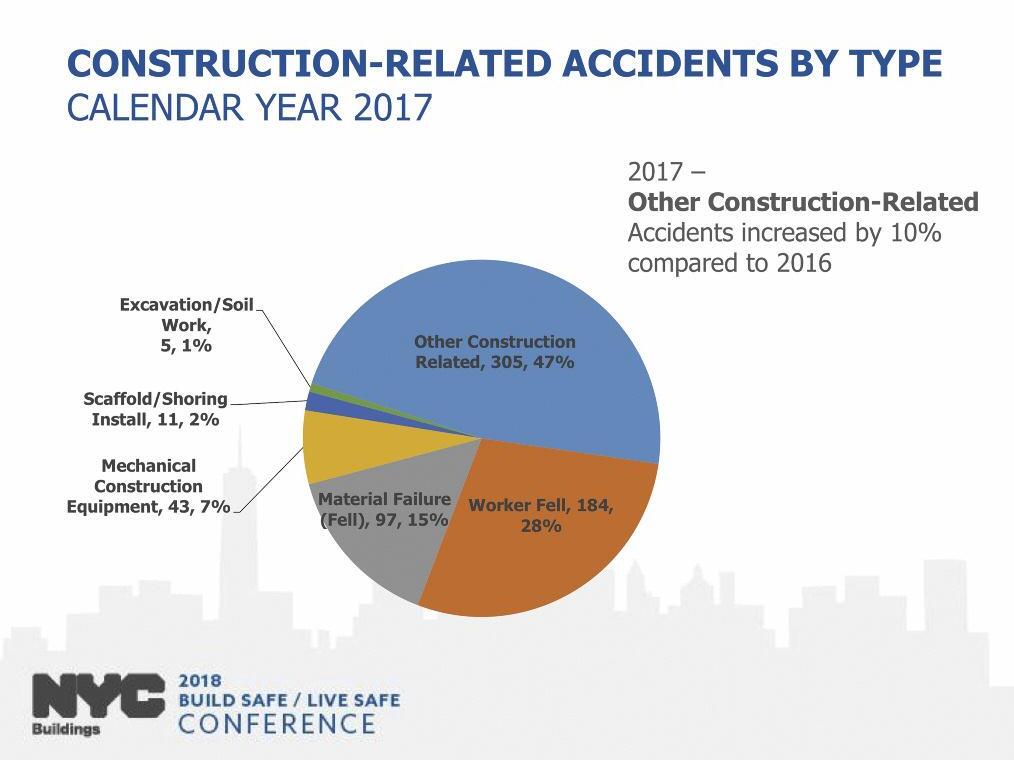
Pre-Planning and Compliance Helps, Not Hinders, Commitment to Build NYC
Eric Jostock, R.A., assistant chief plan examiner, B.E.S.T. (Buildings Enforcement Safety Team) Squad offered a talk on Local Law 81 and Building Code (BC) 3310.
BC 3310 applies to a new major building of 10 or more stories and a footprint of 100,000 sf or more. It involves work concerning a vertical or horizontal enlargement; full or partial demolition of a major building; alteration, maintenance or repair; and any construction or demolition work.
Local Law 81 requires a Site Safety plan on site for new buildings; demolition of existing buildings; and alterations as applicable – details must be provided.
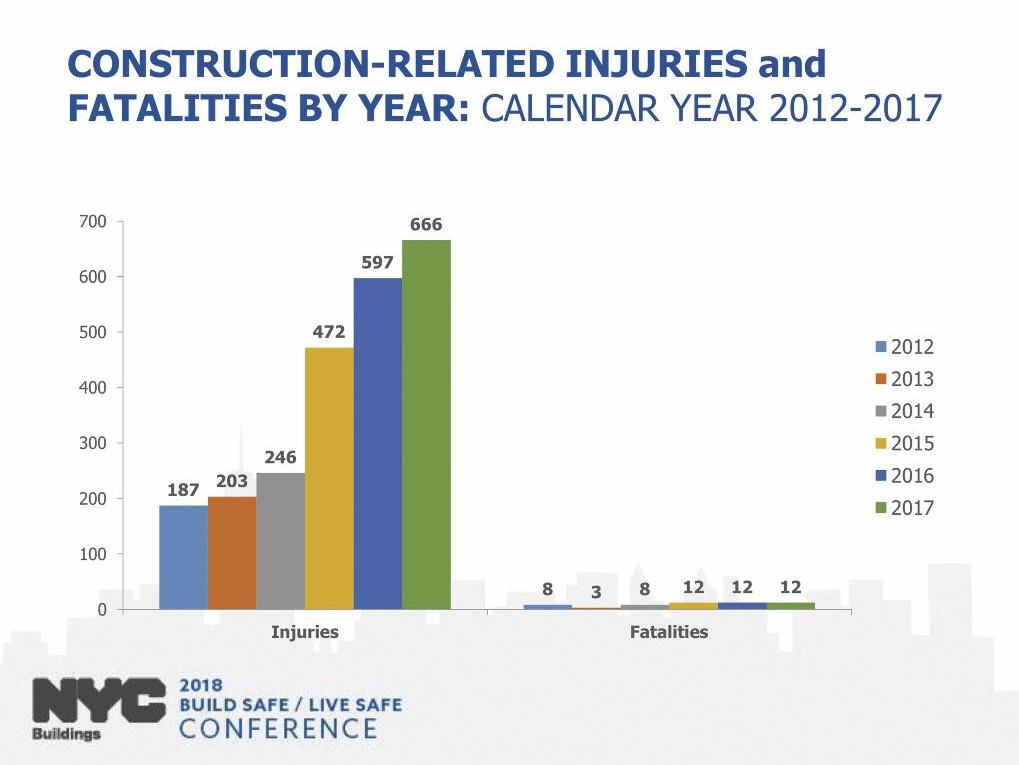
John Chiusano, R.A., chief plan examiner, B.E.S.T. Squad, noted that code compliance protects the public and should be viewed as a joint effort between the DOB and the industry for the growth and development of the built environment in NYC. He added, “We’re trying to make it easier for you and help construction in NYC, not stall you. We’re here to help you comply, not give you roadblocks. We want to build NY.”
Items required in a Site Safety Plan according to Article 110 include (details are abridged here):
•Construction fencing around work site;
•Gates at construction sites – note that sliding gates occupy the least amount of space;
•Guardrails around excavations – when required;
•Horizontal and vertical netting program;
•Location of sidewalk sheds which offer protection for pedestrians;
•Location of temporary walkways which pertain to any that change the normal path and require a sidewalk shed;
•Location of foot bridges and motor vehicle ramps;
•Protection of side of excavation when required;
•Location of all street and sidewalk closings;
•Approximate location of all crane and derrick loading areas.
For the complete list of all points, see Minimum Content, Article 110 Site Safety Plan, p. 22 from the Site Safety Plan Requirements of the NYC Building Code & Local Law 81 of 2017:
http://www1.nyc.gov/assets/buildings/pdf/ 2018_SSplan_requirements_LL81.pdf
Additional topics covered in afternoon sessions included: Structural Stability in the NYC Building Code; NYC Gas Work: Safety & Legislation; Excavation, Interior Demolition & Scaffold Safety –Code Requirements & Construction Implementation; Classifying NYC’s Housing Stock: Clarifying a Difficult Issue; Cranes, Hoists and Elevators: Digital Compliance; Safety Considerations for Renewable Energy Systems; and Learning from Damage Assessment Post Hurricane Maria. All presentations are available for viewing on NYC Building’s website.
*For a more detailed overview of Local Law 196, please read our prior SKYlines Issue 29.
THIS ISSUE IS AVAILABLE ON-LINE AT WWW.SKYLINESNEWS.COM SKYLINES • VOLUME 9 • ISSUE 30 • SPRING/SUMMER 2018 PAGE 15
Glen-Gery at NYCSRA’s Sixth Annual Technical Meeting


On Thursday, April 26, the New York City Special Riggers Association (NYCSRA) held its sixth annual technical meeting featuring a presentation by Glen-Gery Corporation, a 127year-old brick and stone manufacturer, on brick manufacturing and specification. The event’s keynote speaker, Leroy Danforth, P.E., design services manager of Glen-Gery, discussed brickmaking through quarrying, crushing, grinding, screening, and molding, while offering insight into different types of brick, including red bricks derived from shale and lighter-toned bricks created by blending shale and clay together.
The three most common methods of forming brick are by hand, by machine and through extrusion. Though handmade bricks account for only about 1% of all bricks in the U.S., they are a non-uniform, wholly unique aesthetic product that has the greatest shape-making capability. On the other hand, machine molded bricks have great availability, timeless versatility and shape flexibility. For instance, they can match bricks in a 100-yearold building, while working perfectly for modern sites. Lastly, Danforth discussed creating bricks through extrusion, which make up nearly 95% of bricks used in the US. They are widely available, extremely versatile, and can have different glazes, textures and coatings. Danforth continued by
expanding on the importance of bricks to the restoration industry that often needs customized shapes and sizes. Dominick D’Argenio, district sales manager, NYC, who has been with Glen-Gery for 38 years, echoed his comments. Noting the company’s relationship with the Landmarks Preservation Commission and its work for schools and housing preservation, D’Argenio said, “We take pride in matching the buildings, replicating the old styles. We customize colors, make blends to maximize the variation in color from old style.” He said too that “We work closely with masons, general contractors, designers, architects –they can talk to us.”
Skyline’s 21st Annual Fishing Trip & Night Cruise

skyline restoration’s 21st annual fishing trip & night Cruise took place on friday, June 22 aboard the starstream Vii. guests and crew set sail from freeport, nY’s nautical mile, under the direction of Captain lou fleet, enjoying a night filled with fishing, dancing, poker, prizes, and giveaways! in the photo, miguel troncoso, skyline project manager, happily poses with his fresh catch!
Comments/Subscriptions: skylines@skylinerestoration.com
The views and/or opinions contained within are those of the drafter and may not reflect the views and/or opinions of Skyline Restoration Inc. Paper from responsible sources FSC.org
 Keynote speaker, leroy danforth, P.e., design services manager of glen-gery, addresses the audience during nYCsra’s 6th annual technical meeting at Club 101.
Keynote speaker, leroy danforth, P.e., design services manager of glen-gery, addresses the audience during nYCsra’s 6th annual technical meeting at Club 101.
SKYLINES • VOLUME 9 • ISSUE 30 • SPRING/SUMMER 2018
of
Inc.
Place
Photo: eVan angelastro
A publication
Skyline Restoration
49-28 31st
LIC, NY 11101
THIS ISSUE IS AVAILABLE ON-LINE AT WWW.SKYLINESNEWS.COM
Photo: eVan angelastro
ARCHTOBER 2018

KICKS Off IN NYC daily building tours & exhibitions

page 2
NYCSRA ANNUAL TECHNICAL EVENT WITH NYC DOB
Patrick Wehle, Assistant Commissioner, External Affairs (photo), and William Hinckley, Executive Director of Licensing and Exams, presented to over one hundred industry professionals at the NYC Special Riggers Association’s Annual Technical Event with DOB on October 10 on:
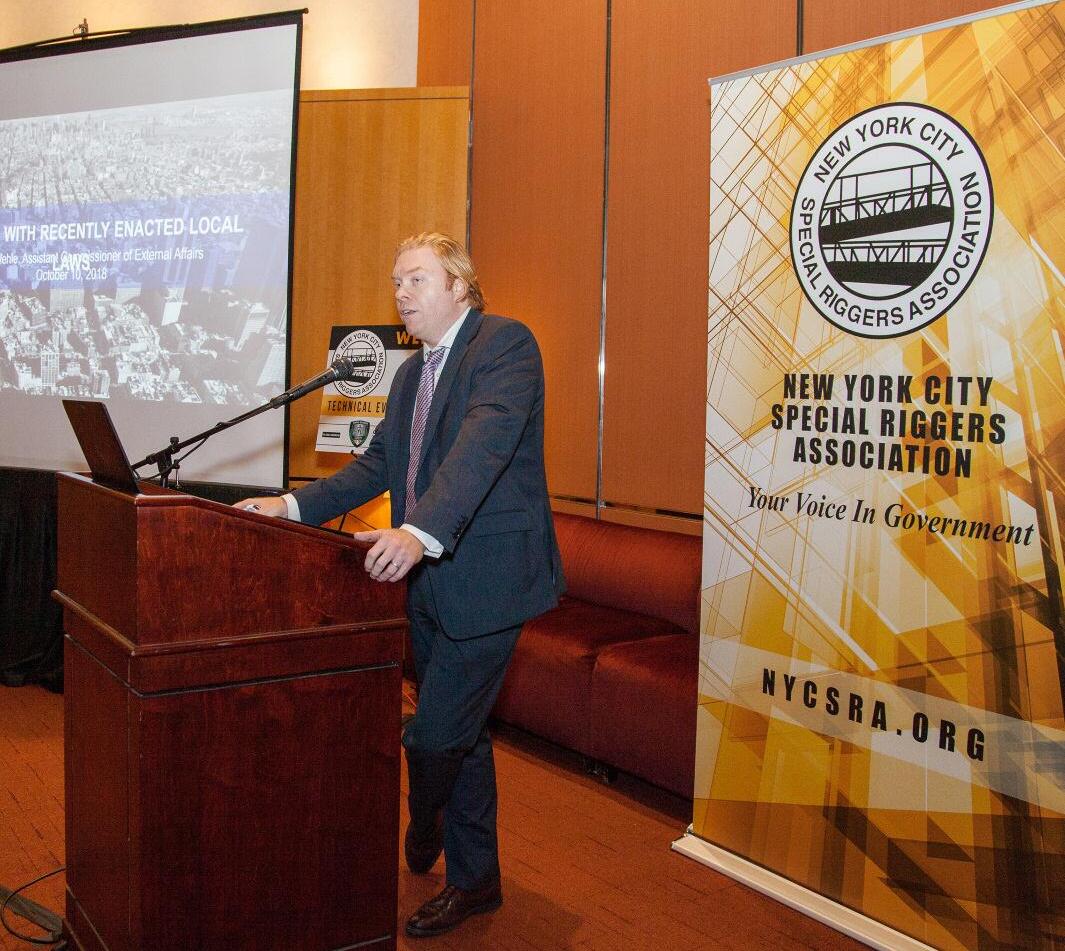
Local Law 196-Construction Safety Act; Local Law 159Safe Construction Bill of Rights; Local Law 154Updates to Tenant Protection Plans; Special Riggers License Renewal Process; followed by a Q&A.
REAL-TImE INTERACTIvE mAP of construction Projects in nyc
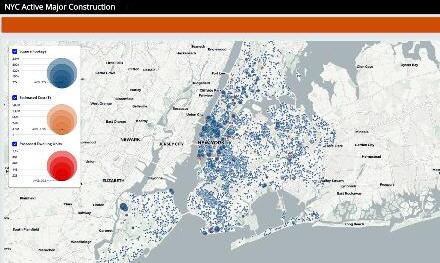
page 8
HIP-HOP AND ARCHITECTURE a new Program launched in bronx
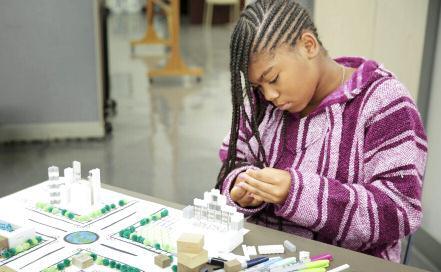
page 2
RESTORATION IN NYC’S NOHO DISTRICT sKyline undertaKes two nyu buildings
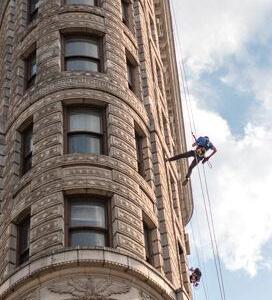
page 4
A SKYLINE RESTORATION PUBLICATION
ENGINEER’S CORNER THE ADvANTAGES Of INDUSTRIAL ROPE ACCESS (IRA)
Local Law 196 – One Year Later

One year ago, on October 16, 2017, New York City Mayor Bill de Blasio stood at the podium advertising the slogan ‘SAFER NYC’ to announce the unanimous passage (42–0) of Local Law 196. The law, requiring increased site safety training for the City’s construction workers, amended the Administrative Code of the City of New York and the NYC Building Code.
The mayor praised the landmark bill to the crowd of legislators and construction workers surrounding him, saying: “For the hard-hats in one of our city’s most dangerous jobs, this bill will help get them home to their families at night and keep the general public safe around construction sites.”
Local Law 196 applies to NYC construction workers at job sites that demand a site safety plan – those requiring a construction superintendent, site safety
By Reba Ashby, CANY
Industrial Rope
Access (IRA) is a type of advanced access where technicians use ropes to descend or ascend a building or structure. Two ropes –the main line and a safety line – are used for fall protection and positioning, and serve as the primary means of support. Initially created to meet maintenance needs for the offshore
Continued on page 6Continued on page 3
SKYLINES • VOLUME 9 • ISSUE 31 • FALL 2018
THIS ISSUE IS AVAILABLE ON-LINE AT WWW.SKYLINESNEWS.COM
PHOTO: CANY
PHOTO: ALI GARBER
FIVE BOROUGHS
LPC’s Vice Chair Frederick Bland
Archtober 2018 Kicks Off in NYC!

New York City’s 8th Annual Architecture and Design Month has begun! Dubbed Archtober, the month-long festival features architectural activities, exhibitions and events organized by the Center for Architecture and 60+ partners and sponsors. This year’s events include daily building tours, lectures by design experts, conferences, film screenings, studio visits, competitions, and architecture-themed gatherings. Archtober, which raises awareness of the impact architecture and design has on the City, takes place during the entire month of October. For more information and a complete Archtober guide, please visit: archtober.org
Hip-Hop and Architecture in the Bronx
Bronx-based architect, Mike Ford, has launched The Hip-Hop Architecture CampTM; a one week introduction to architecture, creative placemaking and economic development through the prism of hip-hop culture. The after-school program, sponsored by software company Autodesk, is offered free of charge to students. The first camp took place in the Bronx’s Cornerstone Academy for Social Action, where more than a dozen students began with an interactive quiz on lesser-known facts connecting hip-hop and architecture, followed by a presentation of buildings designed by architects of color. Students were also tasked with creating model cities inspired by rap lyrics using Lego Architecture kits and Autodesk Tinkercad software for 3D design. Lastly, students were challenged with writing lyrics explaining their designs, highlighting the importance of urban representation in placemaking. Source: ny.curbed.com

Frederick Bland, a commissioner and recently appointed vice chair of the Landmarks Preservation Commission, is now presiding over the commission’s public hearings and public meetings as interim chair — following the resignation of Meenakshi Srinivasan in June— until an official LPC chair is appointed to office. Bland is an architect and managing partner at Beyer Blinder Belle Architects & Planners LLP, a New York-based architecture firm known for restoring and renovating historic buildings, as well as an adjunct professor in New York University's art history department.

PAGE 2 SKYLINES • VOLUME 9 • ISSUE 31 • FALL 2018
THIS ISSUE IS AVAILABLE ON-LINE AT WWW.SKYLINESNEWS.COM
PHOTO: 6sqft
PHOTO: m.O.D. media Productions
ENGINEER’S CORNER
The Advantages of Industrial Rope Access (IRA)
Continued from page 1
industry, rope access has expanded over the last three decades to include other industries that work at heights or in difficult-to-access areas, including the building maintenance and construction industry.
The use of rope access in the building maintenance industry has increased significantly as an alternative means of access to the traditional swing stage or pipe scaffolding commonly used in construction. Additionally, as many cities with façade ordinances now require close-up, hands-on inspections, including NYC’s Façade Inspection and Safety Program (FISP), it’s no wonder that more owners, architects and engineers are opting for this unique form of access to help identify problems within an arm’s length of the work. Let’s review some of the many benefits of using rope access.

Quick and Efficient – The rigging and positioning of ropes can be installed and dismantled quickly compared to the mobilization of traditional scaffolding - the less equipment required, the fewer personnel needed. In most cases, the thorough inspection of a building by skilled technicians can be completed in one day, allowing them to quickly identify problematic conditions and make timely repair recommendations.
Cost Effective – Fewer personnel required means minimal downtime, faster completion and fewer
man-hours. This all translates to increased production and subsequently, increased profit for clients.
Unobtrusive and Environmentally Friendly –Ropes eliminate the need for heavy equipment, which in turn limits disruption to the building’s staff and tenants. The rigging and use of rope equipment does not require gas or electricity to access difficult spaces, and leaves a minimal effect on the building and the surrounding environment.
Safe – The Society of Professional Rope Access Technicians (SPRAT), the governing body for rope access in the United States, has three levels of certification for technicians. At a minimum, Level 1 technicians are required to complete 40-hours of hands-on training and pass a written exam and field evaluation to become certified in order to perform work. Even then, they can only do so under the supervision of more advanced Level 2 and Level 3 technicians. These stringent training and certification requirements help to significantly reduce safety incidents. In fact, rope access has the lowest incident and injury rate across the entire construction industry.
When it comes to working at heights or in difficultto-access areas, IRA has provided an effective solution to the limitations of traditional access, and remains the safest and most efficient method in use today.
SKYLINES • VOLUME 9 • ISSUE 31 • FALL 2018 PAGE 3 THIS ISSUE IS AVAILABLE ON-LINE AT WWW.SKYLINESNEWS.COM
The use of rope access in the building maintenance industry has increased significantly as an alternative means of access to the traditional swing stage or pipe scaffolding commonly used in construction.
PHOTO: CANY
New York University (NYU)
is the largest private university in the United States. Established on April 18, 1831 by Albert Gallatin, then Secretary of Treasury under Thomas Jefferson and James Madison, NYU has grown from a student body of 158 to over 55,000 students across three main campuses in New York City, Abu Dhabi and Shanghai, as well as at satellite campuses in Africa, Asia, Australia, Europe, and North and South America. Today, NYU is one of New York City’s largest landlords with
approximately 171 buildings located across roughly 230-acres bounded by Houston Street to the south, Broadway to the east, 14th street to the north, and Sixth Avenue to the west.
In 2014, NYU expanded its real estate holdings with the $157 million purchase of 708 Broadway and 404 Lafayette Street in the NoHo Historic District. NYU acquired the two properties, which are conjoined across higher floors, with plans to turn the 151,000 square foot space into a temporary athletic

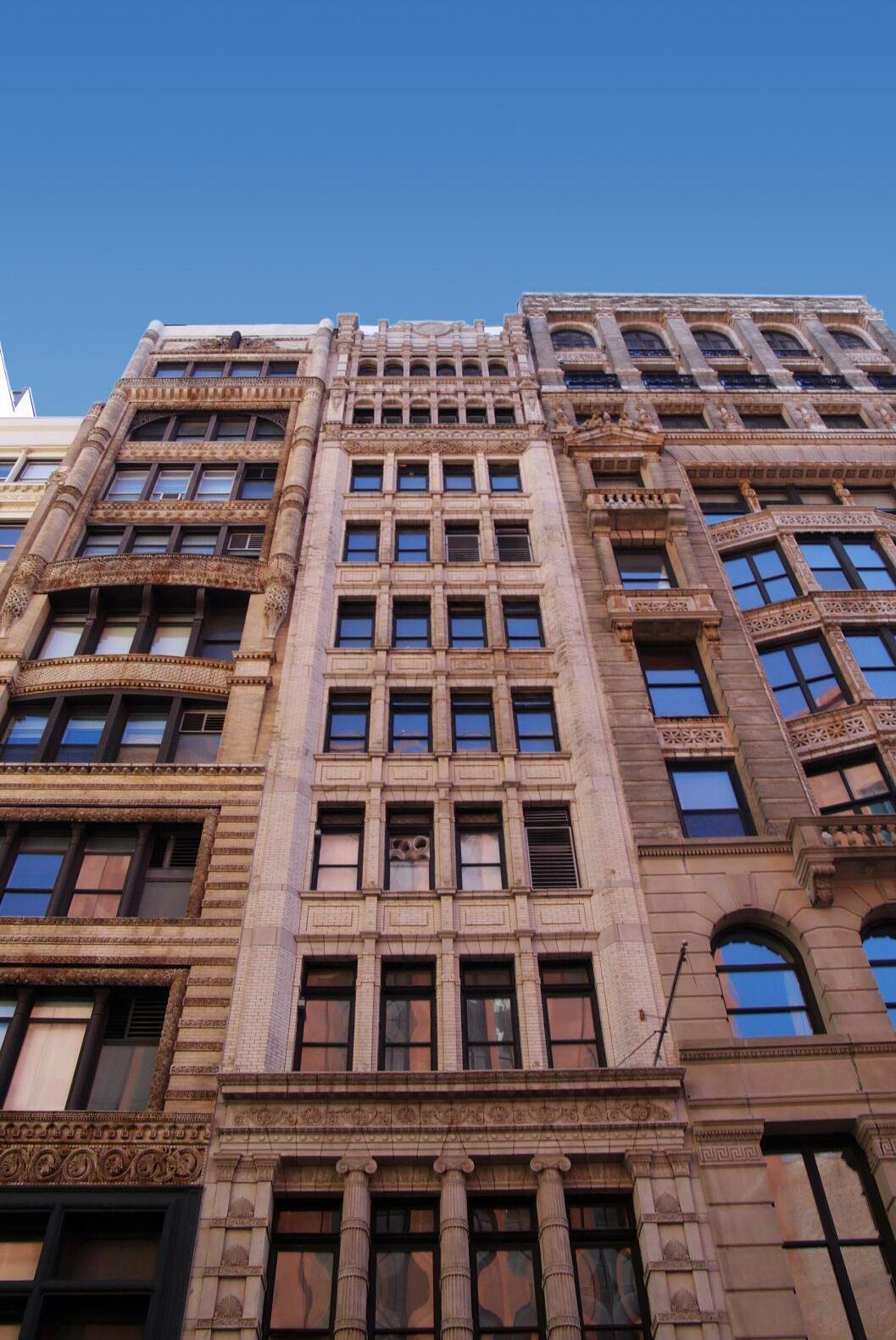
facility for students before being converted into NYU’s College of Global Public Health, which is expected to finish in the fall of 2019.
Skyline Restoration Inc. has played an integral part in the conversion of 708 Broadway and 404 Lafayette Street, both of which are landmark buildings constructed in 1914, working alongside Superstructures Engineers + Architects to perform extensive façade and roof restoration at both locations.
PAGE 4 SKYLINES • VOLUME 9 • ISSUE 31 • FALL 2018
INSTITUTIONAL THIS ISSUE IS AVAILABLE ON-LINE AT WWW.SKYLINESNEWS.COM
PROJECT
LANDmARK
NYU’s landmark buildings at 404 Lafayette Street (left) and 708 Broadway (right) in manhattan’s NoHo Historic District.
ExTERIOR RESTORATION AT 708 BROADWAY & 404 LAfAYETTE STREET, NYC
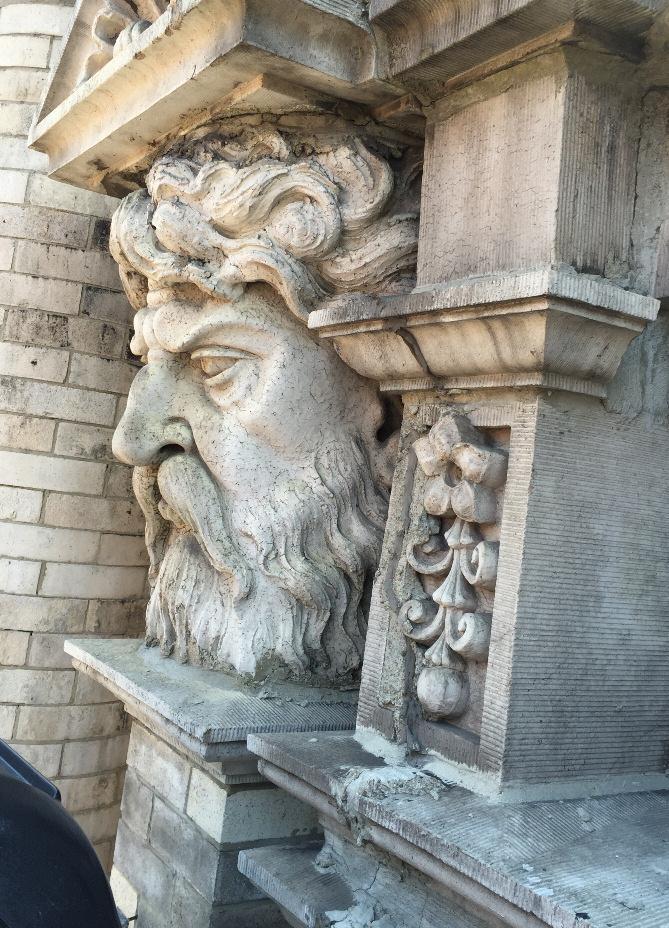
present on the façade. Furthermore, Skyline carried out corner and parapet replacement, steel lintel replacement and entire wall reconstruction at the north & east elevation of the 9th and 10th floors.
Simultaneously, Skyline completed 3,550 SF of masonry reconstruction, arch terracotta structural reinforcement and bulkhead replacement with a new Siplast roof system at 404 Lafayette Street, which stands 8 stories tall. In addition, crews replaced steel lintels, performed structural ceiling repairs, window-opening permanent shoring, basement ceiling patching, and interior negativeside waterproofing. Crews also installed a free standing railing system on 404 Lafayette’s roof, where Skyline worked hand-inhand with Kee Safety to design a system that is safe and compliant with the NYC Department of Buildings (DOB).
Skyline undertook additional work at both locations, which includes asbestos abatement and slopped roof replacement utilizing a Kemper roofing system on both buildings’ 1st and 2nd floors.
Work was completed in April 2018.
owner: New York University
Beginning with 708 Broadwaystanding 10 stories high - Skyline performed 8,200 SF of brick and terracotta stone reconstruction, as well as extensive masonry repointing. Skyline crews also repaired and replaced the
terracotta on the top three floors of the west elevation, which required tremendous collaboration with manufacturer, Gladding McBean, to ensure the product matched the existing aesthetic details and statues
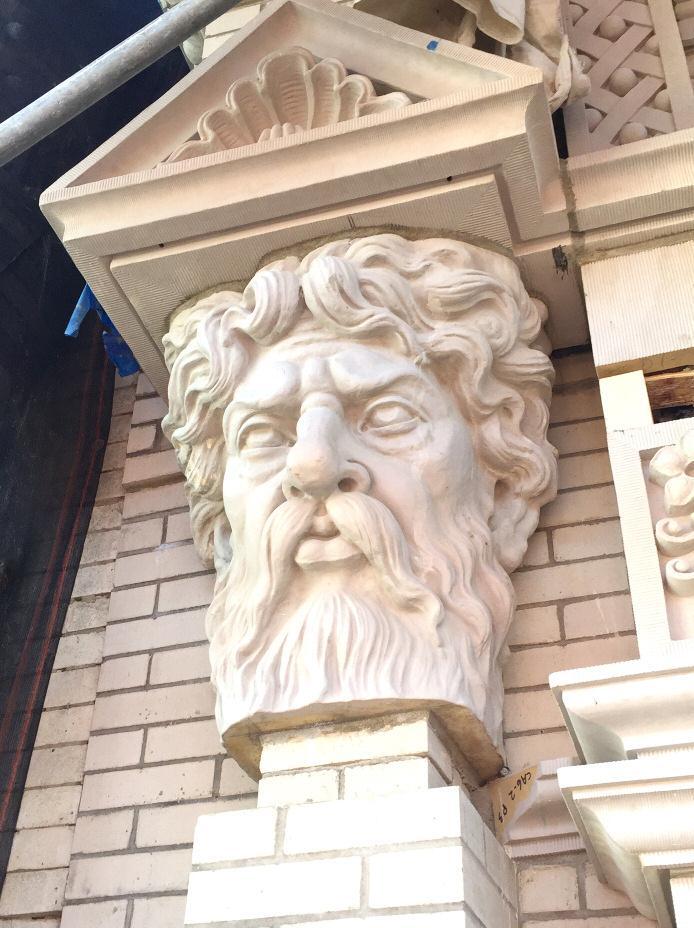

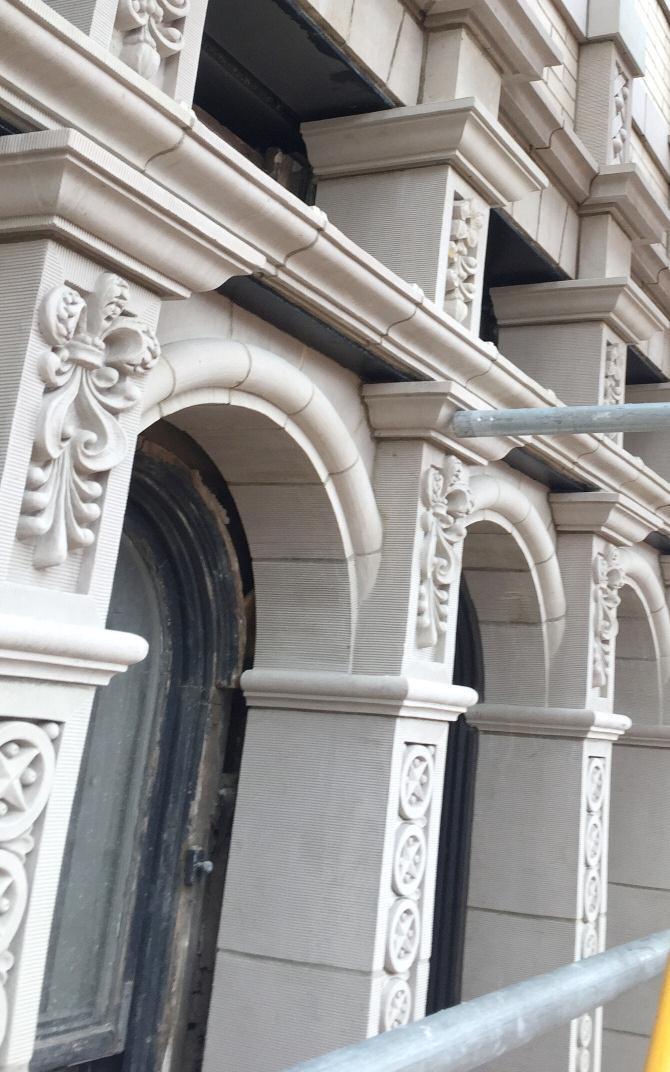
architect/engineer: Superstructures Engineers + Architects contractor:
Skyline Restoration Inc.
account executive: Bill Pierrakeas
Project manager: Wilson Cajilima
SKYLINES • VOLUME 9 • ISSUE 31 • FALL 2018 PAGE 5
Window arches before (left) and after (right) façade restoration.
The existing ‘Head of Zeus’ (right) was removed from 708 Broadway’s façade, making way for a new terracotta statue (left) manufactured by Gladding mcBean.
THIS ISSUE IS AVAILABLE ON-LINE AT WWW.SKYLINESNEWS.COM
Local Law 196 – One Year Later
Continued from page 1
coordinator or site safety manager –and to NYC supervisors, including site safety managers, site safety coordinators, concrete safety managers, construction superintendents, and competent persons.
The law is focused on preventing job site accidents as the NYC construction boom continues and the number of construction workers rises.
SKYlines first reported on the legislation in its Fall 2017 issue, outlining key points in detail. The subsequent Winter 2018 issue included further information, and noted key dates to mark on the calendar. In our last issue, Spring/Summer 2018, SKYlines incorporated updates together with a report on the DOB’s Build Safe/Live Safe Conference.
KEY DATES AND HOURS OF TRAINING

Phase 1, which concluded on March 1, 2018, required all construction workers to show that they completed at least an OSHA-10 class to continue working. All workers could also take an OSHA-30 or
a DOB-approved 100-hour training program. Persons new to the construction workforce had to complete 10 hours of training before they could begin working, followed by the completion of 40 hours within six months to continue working.
The upcoming deadline for Phase 2 is December 1, 2018, by which workers must have completed 30 hours of approved training. Acceptable means of meeting the requirement include completing an OSHA-10 with 20 additional DOB-approved training hours; or an OSHA-30; or a DOB-approved 100-hour training program.
Additionally, supervisors need to be trained for 62 hours (NB: early literature reports 60 required hours). By December 1, the DOB will determine if the capacity to provide the training for workers and supervisors was sufficient, and may decide to extend the deadline until June 1, 2019, if necessary.
The final phase – Phase 3 – has a proposed deadline of May 1, 2019. In addition to the above requirements, workers will need to have their Site Safety Training (SST) card, indicating an accumulated total of 40 hours by taking 10-25
TYPES OF SITE SAFETY TRAINING (SST) CARDS
The NYC Department of Buildings (DOB) determines compliance through inspections of training cards that need to be produced for DOB inspectors at site safety jobs. Failure to produce proper cards can result in penalties by the site owner, permit holder and employer of the worker of up to $5,000 per worker. An additional penalty of $2,500 is possible if the permit holder neglects to upkeep the workers’ logs. Required cards, detailed in a bulletin issued by the DOB in May 2018, are:
TEMPORARY SST CARD – 10 HOURS - Expires after six months by which time training must be completed to receive a Limited SST Card or SST Card.
LIMITED SST CARD – 30 HOURS - Requires either an OSHA-10 and 20 additional hours; or an OSHA-30; or a 100-hour DOB approved training program. Prior training experience may be included. Expires by April 30, 2019 (or no later than August 31, 2020 if the DOB extends the deadline).
SST CARD – 40 HOURS - Workers have completed an OSHA-10 class and 30 hours of additional training; or an OSHA-30 class with 10 hours of additional training; or a DOB-approved 100-hour training program. Prior training experience may also be included. This will be effective May 1, 2019, or September 1, 2020 (depending on if the deadline is extended as noted above), and expires after five years. This is renewable upon applicants showing that they have completed eight training hours in the one-year period preceding submission of a renewal application.
SUPERVISOR SST CARD – 62 HOURS - Expires after five years and is renewable upon applicants showing that they have completed 16 training hours specified by the DOB in the one-year period preceding submission of a renewal application.
THIS ISSUE IS AVAILABLE ON-LINE AT WWW.SKYLINESNEWS.COM PAGE 6 SKYLINES • VOLUME 9 • ISSUE 31 • FALL 2018
additional DOB-approved training hours or a DOB-approved 100hour training program. Phase 3’s deadline may be extended to September 1, 2020 if the DOB determines it’s necessary.
The goal, when fully phased in, is for workers at job sites that require a Site Safety Plan to have received a minimum of 40 hours of training and for supervisors to have a minimum of 62 hours of training.
Those who are excluded from the ruling and do NOT require the training are: delivery persons; flag persons; professional engineers; registered architects; special inspectors; DOB licensees who are not safety professionals as noted previously; workers at job sites that involve minor alterations; and workers constructing new 1-, 2-or 3-family homes.
TOPICS AND ELECTIVES
Some of the key topics covered in the training are: fall prevention; supported scaffold user and refresher; and drug and alcohol awareness. Approved topics for general and specialized electives include, but are not limited to: handling heavy materials and proper lifting techniques; conducting pre-task meetings and ‘Tool Box’ talks; hoisting and rigging; and electrocution prevention. Specialized electives include: cranes, dericks, hoists, elevators and conveyors; scaffolds-suspended; concrete and masonry construction; steel erection; asbestos/lead awareness; and occupant protection (work in occupied buildings).
For a complete list, visit: https://www1.nyc.gov/site/build ings/industry/dob-approvedcourses.page
COURSE AND COURSE PROVIDER REQUIREMENTS
In July 2018, the DOB issued a bulletin pertaining to Local Law 196 course and course provider requirements.
Below are some key points for training taken in-person or online after October 16, 2017 – (online training received prior to the date the law went into effect continues to be accepted):
•In-person training: The provider must confirm the individual’s identity and ensure that the training is actively observed.
•Actively proctored online training: ‘Actively proctored’ means that the provider must identify the individual prior to providing access to the training. Additionally, the individual being trained must attest that he/she is the person receiving the online access and that he/she will complete the training without assistance. The online program must have secure access and monitored participation during the course of training to ensure the person is present throughout the training’s duration.
The cards must contain:
•Security features designed to deter forgery and counterfeiting –the cards cannot be reproduced using common technologies open to all.
•A unique ID number

•A photograph of the person – can be color or black & white
•The printed name of the card holder with a signature
•The date of course completion
•The expiration date
•The name and address of the course provider issuing the card
•A description of the type of training and number of credit hours completed
The course provider is required to:
•Maintain a record of all cards – temporary, limited, site safety, or supervisor site safety training cards –for a minimum of seven years.
•Maintain a secure online verification system containing an up-todate list of the names of the cardholders, ID numbers, issuances, and expiration dates. This verification must be available to the City, the DOB and contractors.
•Report the number of all cards issued each quarter as of July 1, 2018 and then on October 1, January 1, April 1, July 1, and each year thereafter.
The DOB website includes a list of approximately 60 DOB-approved course providers. It notes too that there are OSHA trainers who conduct 10 and 30-hour Outreach Training classes in construction, general industry, maritime, or disaster site work. For complete information on the July 2018 bulletin, please visit:
https://www1.nyc.gov/assets/buildings/pdf/course_provider_sn.pdf. For general questions about the training requirements, contact LocalLaw196@buildings.nyc.gov
THIS ISSUE IS AVAILABLE ON-LINE AT WWW.SKYLINESNEWS.COM
SKYLINES • VOLUME 9 • ISSUE 31 • FALL 2018 PAGE 7
Real-Time Interactive Map Shows All Major Construction Projects in NYC

In August 2018, the NYC Department of Buildings (DOB) published a new, realtime interactive map of all major construction projects in the city, showing the almost 200 million square feet – over seven square miles – of buildings currently under construction in the City.
The map is the latest in a series of interactive dashboards, reports and data tools released by the DOB.
A press release issued by the DOB quotes Commissioner Rick Chandler, P.E., saying that: “This real-time map puts the power of the DOB’s data in the hands of all New Yorkers - giving detailed information about construction on your block, your neighborhood, and across the city. The public owns this data, and we are committed to putting it to work for all New Yorkers.”
The map shows active permits issued by the DOB for new buildings, as well as alteration projects involving the enlargement of an existing building. It automatically updates in real-time as new permits are issued and existing permits expire. The public can sort, search and view permit data by building type (commercial, residential, etc.); the proposed number of dwelling units; square footage; estimated cost; community board boundaries; and general contractors for the project. It also
provides snapshots of the largest development projects going up around the city, enabling the public to track which general contractors have the most square feet under construction.
Visit the DOB’s Data & Reporting page:
https://www1.nyc.gov/site/build ings/about/metrics-reports.page

View the Interactive Map:
https://www1.nyc.gov/assets/bu ildings/html/nyc-active-majorconstruction.html

Family Day Fun


SKYLINES • VOLUME 9 • ISSUE 31 • FALL 2018 A publication of Skyline Restoration Inc. 49-28 31st Place LIC, NY 11101
views and/or opinions contained within are those of the drafter and may not reflect the views and/or opinions of Skyline Restoration Inc. Paper from responsible sources FSC.org
Comments/Subscriptions: skylines@skylinerestoration.com The
The DOB’s interactive map of construction projects shows almost 200m square feet –close to seven square miles – of buildings currently under construction in the City.
On August 25th, Skyline employees and their families gathered together to enjoy family Day at Andromeda’s building in LIC, where the parking lot was converted into a playground for the day!
THIS ISSUE IS AVAILABLE ON-LINE AT WWW.SKYLINESNEWS.COM
page 6
page 12
page 2
page 3
A SKYLINE RESTORATION PUBLICATION

SKYLINE RESTORATION CONTINUES

Local Law 196 Deadlines Extended

On November 7, 2018, NYC DOB Commissioner Rick D. Chandler, PE, announced at a breakfast meeting hosted by the Building Trades Employers’ Association (BTEA) that the upcoming Local Law 196 of 2017 (“LL196”) deadlines have been extended.

The original deadline required many of the City’s construction workers to have at least 30 hours of safety training and for supervisors to accumulate 62 hours by December 1, 2018. The due date is now pushed back six months to June 1, 2019. In addition, the final portion of the multi-phased legislation, which requires workers to have 40 hours of safety training, was extended from May 1, 2019 to September 1, 2020. These safety training mandates apply to
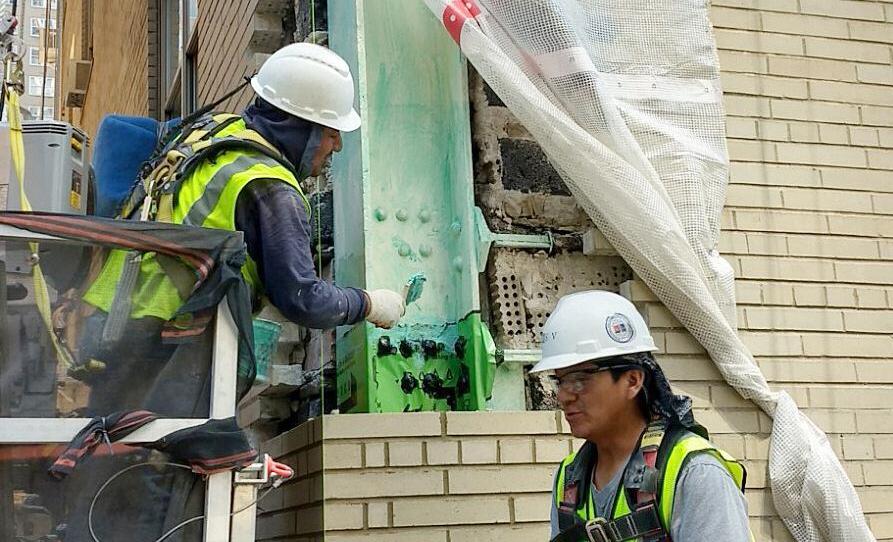
2018 proved to be the most successful and transformative year in history for Skyline Restoration. A year defined by strong leadership, improved resources, enhanced workmanship and safety, and an overall innovative approach to a business that has largely maintained its tradition over the years. A year that Skyline challenged the industry to grow together in order to better protect and maintain our City and its inhabitants. As Skyline continues to build momentum into
Continued on page 4Continued on page 8
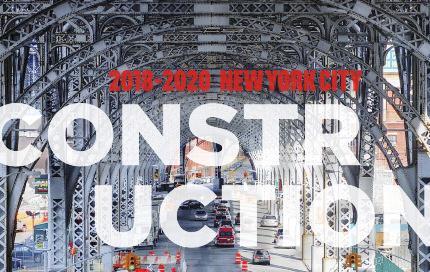
SKYLINES • VOLUME 9 • ISSUE 32 • WINTER 2019
eNgiNeer’S CorNer fISp INSpECTIoNS of CurTaIN Wall BuIlDINgS
TO GROW New leAderShip ANd reSoUrCeS
NyBC CoNStrUtioN oUtlook $177B IN SpENDINg ovEr ThrEE-YEar SpaN
riCk ChANdler iS SteppiNg dowN aS DoB CommISSIoNEr, EffECTIvE fEBruarY 1ST
Newly AppoiNted ChAir of lpC Sarah Carroll TalKS To SKYlINES
THIS ISSUE IS AVAILABLE ON-LINE AT WWW.SKYLINESNEWS.COM
THE CONSTRUCTION INDUSTRY REACTS AND RESPONDS
FIVE BOROUGHS
Sarah Carroll, the Newly Appointed Chair of LPC, Talks to SKYlines

In September 2018, Sarah Carroll was appointed Chair of the Landmarks Preservation Commission (LPC) by NYC Mayor Bill de Blasio to “lead the Commission as it continues to preserve and protect New York City's architecturally, historically, and culturally significant buildings and sites.” Carroll called the appointment, “a dream realized and an incredible honor.”
director of preservation, and director of preservation. As executive director since 2014, she oversaw the successful designation of more than 4,000 buildings and sites in the City, while implementing numerous improvements such as the development of a new internal permit tracking

Canvas” for Construction Fences and Sidewalk Sheds
The New York City Department of Cultural Affairs (DCLA), in collaboration with the New York City Department of Buildings and the Office of the Mayor, announced a 24month pilot program called City Canvas, which will allow selected cultural organizations to install temporary artwork on eligible sidewalk sheds and construction fences located on or above City-owned buildings, sidewalks and streets. With over 300 miles of construction sheds and fences across the City, the new program aims to improve the pedestrian experience, while increasing the opportunities for cultural organizations and artists to promote and display their community-inspired artwork.
SKYlines spoke with Carroll, asking: “Could you share your thoughts on the importance of the relationship between the LPC and building restoration companies as we work together to preserve the history of NYC through the built environment?”
Carroll enthusiastically responded: “Preservation works best when we have a productive relationship with all stakeholders involved, from the property owners to the building restoration companies. Together, we can ensure the long-term preservation of our historic and architectural resources.”
Native New Yorker Carroll began her career at the LPC 24 years ago, during which time she served in many roles, including landmarks preservationist, deputy
database that increased efficiency and staff accountability during the application process.
In 2012, Carroll received the Sloan Public Service Award for her outstanding work at the Commission. She received her bachelor’s degree in art history from Bates College and a Master of Fine Arts degree in historic preservation from the Savannah College of Art & Design.
PAGE 2 SKYLINES • VOLUME 9 • ISSUE 32 • WINTER 2019
“City
THIS ISSUE IS AVAILABLE ON-LINE AT WWW.SKYLINESNEWS.COM
photo: MAritiNA tAtSi
photo: lpC
Sarah Carroll was welcomed by mayor de Blasio as “a dedicated public servant and preservationist.”
ENGINEER’S CORNER
FISP Inspections of Curtain Wall Buildings
By Grace Gallagher, Sullivan Engineering
Curtain wall façades have become increasingly popular in New York City over the past several decades, and it is common to see newly constructed buildings boasting glass curtain wall systems. Curtain wall manufacturers are required to rigorously test their systems to ensure they can handle wind loads; however, exterior inspections of curtain wall façades should still be periodically performed to ensure their performance and to safeguard pedestrians. Under the New York City Department of Buildings (DOB) Façade Inspection Safety Program (FISP), formerly Local Law 11/98, the façades of all buildings over 6 stories must be cyclically inspected for any conditions that could threaten the public’s safety. Since most buildings constructed with a curtain wall façade are at least 6 stories high, they are almost always in the FISP universe, and mandated for inspection by a Qualified Exterior Wall Inspector (QEWI) every FISP cycle.
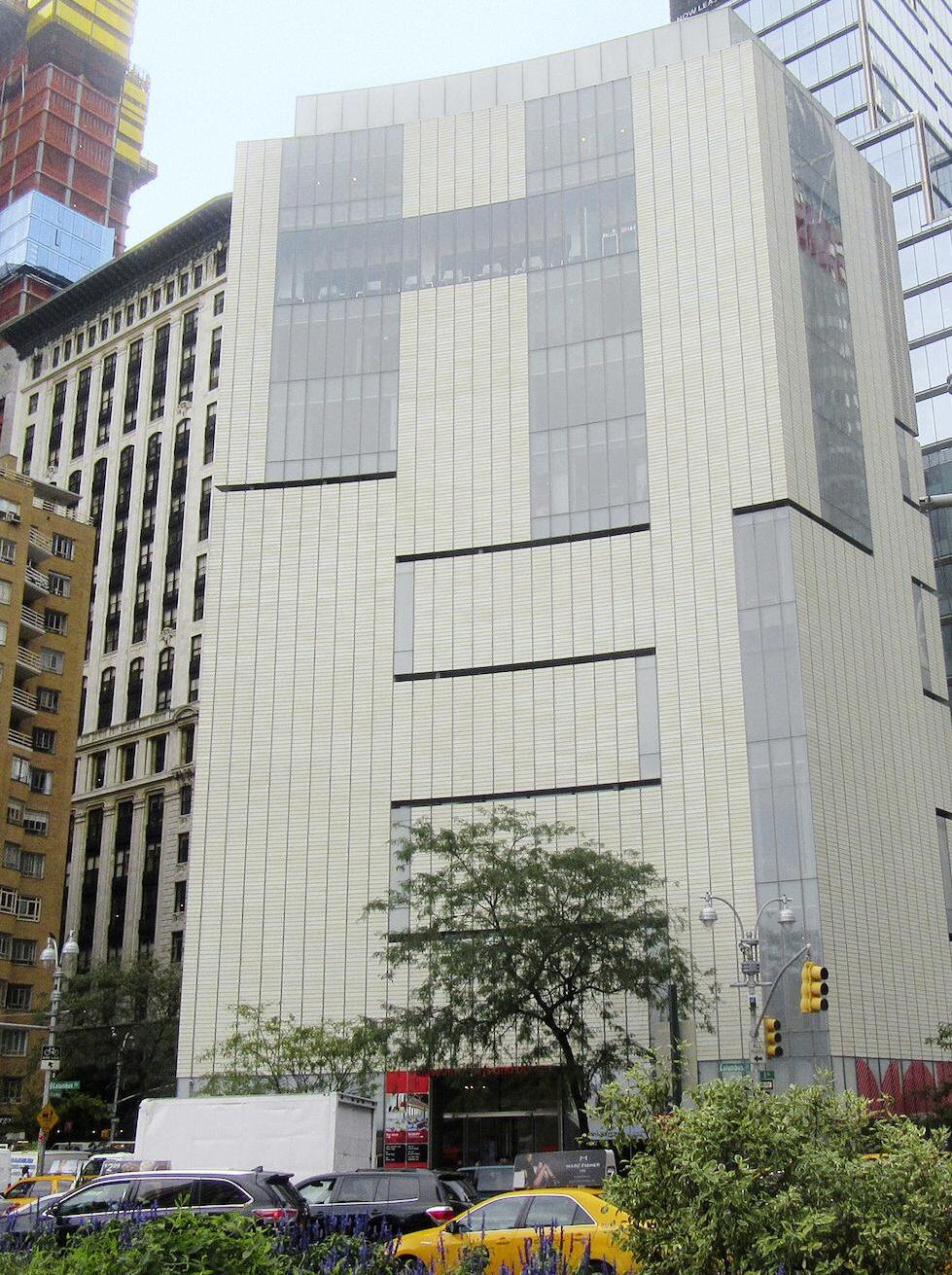
Glass curtain wall can be difficult to inspect for a host of reasons. Access to perform close-up physical inspections via a boom lift or suspended scaffolding must be arranged. Also, coordinating access to courtyards, balconies, fire escapes, the roofs of neighboring buildings, etc., to perform both visual and close-up physical inspections can involve lengthy and sometimes frustrating negotiations. The building envelope professional should understand what constitutes an “unsafe” vs. a “SWARMP” (Safe with A Repair and Maintenance Program) condition. Common “unsafe” conditions include loose trim pieces and broken glass. Typical examples of SWARMP conditions include deteriorated sealant at metal-to-metal joints, missing or damaged glazing gaskets, and rusted or deteriorated metal. When façades are not entirely constructed of curtain wall, it is important to check the joints between the curtain wall panels and the adjacent material to ensure that the sealant at these joints is not failing.
Most repairs for unsafe and SWARMP conditions are fairly straightforward: broken glass can be removed and replaced, loose trim pieces can be
secured to the window frame with a bead of sealant, and deteriorated sealant can be removed and replaced. However, the replacement of deteriorated glazing gaskets can be more challenging as preset gaskets are not easily removed and replacing preset gaskets can require removing and resetting the glass.
Curtain wall buildings should be regularly inspected by a Qualified Exterior Wall Inspector (QEWI) to ensure that no unsafe conditions develop over time. QEWIs should also inform building owners and property managers of any identified unsafe or SWARMP issues so that the proper façade maintenance and repair work can be performed, and no incidents resulting from unaddressed unsafe or SWARMP conditions occur.
SKYLINES • VOLUME 9 • ISSUE 32 • WINTER 2019 PAGE 3 THIS ISSUE IS AVAILABLE ON-LINE AT WWW.SKYLINESNEWS.COM
photo: SUlliVAN eNgiNeeriNg
Since most buildings constructed with a curtain wall façade are at least 6 stories high, they are almost always in the fiSp universe, and mandated for inspection by a Qualified exterior wall inspector (Qewi) every fiSp cycle.
Local Law 196 Deadlines Extended: The Industry

worded legislation stating that additional time might be allowed if it was found that there was “insufficient capacity” among training providers to meet the dates.
Councilman Jumaane Williams, the prime sponsor of the original legislation, said in a recent interview with Crain’s that, "When we passed this landmark legislation, we anticipated that it would be a significant process that may require some adaptability, and structured the law accordingly. We're committed to ensuring this life-saving training is effectively administered for the people who build our city."
A WISE CHOICE –ADDED TIME YIELDS INDUSTRY PRAISE
The decision to extend followed roundtable discussions with industry stakeholders, including the DOB’s Site Safety Training Task Force, which is a group comprised of safety professionals from organized labor and the industry.
Lou Coletti, President and CEO of the BTEA, was quoted in the original DOB release as saying, “These changes will help us create a safer, better trained workforce.” He also stated, according to several publications including Crain’s New York and Construction Dive, that while there is no compromise on the goal, the extension “provides a more reasoned approach on how to get there in a way that won't be disruptive."
Continued from page 1
workers at all sites requiring construction superintendents, site-safety coordinators or sitesafety managers. A DOB release quotes Chandler as saying, “We are extending these deadlines to give city construction workers more time to get the training they need to stay safe on the job.”
Since March 1, 2018, workers have been required to have at least 10 hours of training under the first phase of LL196. All ultimate goals remain unchanged.
A CONTINGENCY PLAN FROM THE GET-GO
The potential need for extensions was anticipated by the DOB and built into the original, carefully
Brian Sampson, President of the Empire Chapter of Associated Builders & Contractors, called the decision "prudent and in the best interest of the workers and welcomed by the industry." Sampson also said that the initial 2018 deadline "would have posed a major challenge for legitimate contractors…who were trying to utilize qualified, competent and approved DOB providers”. He noted too that it would have hindered the ability for newer workers trying to gain a foothold into the industry.
PROCRASTINATORS BEWARE –THE STEEP PRICE OF NON-COMPLIANCE
Clearly, it would be extremely ill-advised for any to see the six-month reprieve as an invitation to procrastinate, as the cost of non-compliance is steep.
PAGE 4 SKYLINES • VOLUME 9 • ISSUE 32 • WINTER 2019 THIS ISSUE IS AVAILABLE ON-LINE AT WWW.SKYLINESNEWS.COM
A new AeU3321 form was created to certify correction for summonses issued for failing to comply with Site Safety training requirements. it can be found at https://www1.nyc.gov/assets/buildings/pdf/aeu3321.pdf
Reacts and Responds
If the DOB finds untrained workers on a site-safety job site, the agency will issue a violation to the general contractor who holds the permit with an associated civil penalty of up to $5,000 for each untrained worker. It will issue similar violations to the owners of the property and the employer of the untrained worker, which can add up to $15,000. Multiply that by the number of each untrained worker found at the site and the figure becomes daunting.
Additionally, on September 5, 2018, the DOB created a Construction Safety Compliance (CSC) Unitdedicated to performing safety compliance inspections, which include, but are not limited to, checking for compliance with LL196.
At last count, out of 968 inspections, 75% or 727 sites passed inspection and 25% or 241 sites failed. The DOB expects to ramp up inspections to meet its goal of 8,500 Department-permitted sites per month.
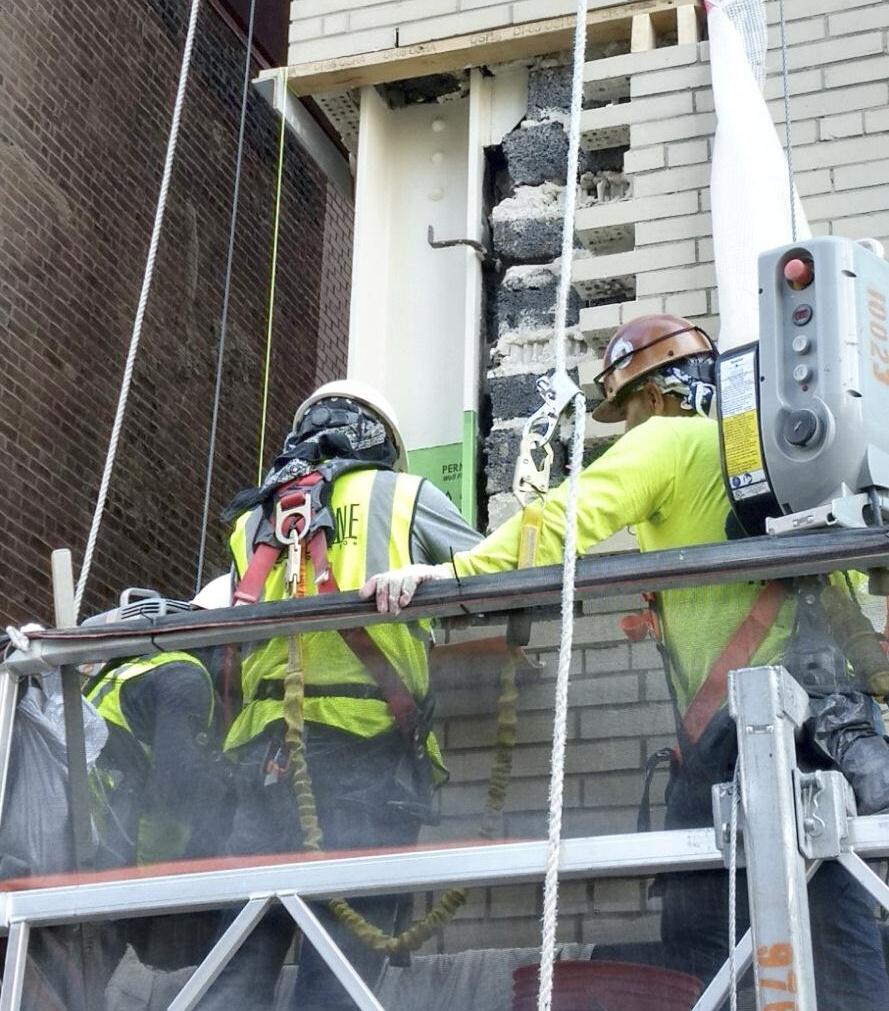
MEANS AND METHODS TO REACH THE GOAL
Workers have options for accumulating training hours towards the required 10, 30, and eventually 40 hours (or 62 for supervisors). They can take both OSHA-10 and/or OSHA-30 courses taught by an OSHA authorized instructor, or they can choose to combine OSHA-10 with 20 hours of DOB-approved courses and electives. DOB courses must be conducted by a DOB-approved course provider (a school, training academy, union entity, etc.).
Upon completion of OSHA courses, the instructor gives students cards issued by OSHA, certifying that the hours were satisfactorily met. Similarly, cards showing that the DOB courses were completed are printed at the office of the training entity and given to students upon course completion.
A new method of issuing uniform Site Safety training cards, including temporary cards for new entrants to construction or demolition, will indicate the number of training hours the individual accrued. This method, not yet in effect, will be implemented in connection with LL196.
BECOMING A COURSE PROVIDER
In July 2018, the DOB issued course guidelines and an amended application, allowing course providers
to apply for approval to offer Site Safety Training courses. The curriculum was first shared with the industry during the Department’s annual Build Safe│Live Safe Conference in May 2018. Information on the curricula and the various ways to become a DOB-approved course provider can be found on the Department’s website: https://www1.nyc.gov/site/buildings/ industry/become-course-provider.page
For specific questions, you may email LocalLaw196@buildings.nyc.gov
As there is a cost factor to taking courses, the DOB is working on ways to provide assistance. For example, OSHA-30 courses can be $450 to $550 per person, which adds up for a small construction company.
SKYlines noted in its last issue that the City’s Department of Small Business Services is developing a program to provide greater access to small business owners, employees and day laborers. To apply, visit: https://on.nyc.gov/sitesafetytraining
Continued on page 6
THIS ISSUE IS AVAILABLE ON-LINE AT WWW.SKYLINESNEWS.COM SKYLINES • VOLUME 9 • ISSUE 32 • WINTER 2019 PAGE 5
doB “extends these deadlines to give city construction workers more time to get the training they need to stay safe on the job.”
RICK CHANDLER IS STEPPING DOWN AS BUILDING’S COMMISSIONER
On January 4, NYC Mayor Bill de Blasio announced that Rick D. Chandler, PE, Commissioner of the Department of Buildings, will be retiring from city service after 31 years with the city, including nearly 20 with the Department, four of which were as Commissioner.

According to The Real Deal, Chandler, 58, has long planned to retire between the ages of 55 and 60. He doesn’t have immediate plans but is leaving the “door open” to future opportunities.
In a press release the Office of the Mayor stated that Commissioner Chandler led a sweeping modernization effort touching every part of the Buildings Department, including the launch of DOB NOW, which allows New Yorkers to do all business with DOB online; hiring more than 230 new inspectors and 150 technical staff, resulting in significantly faster permit reviews and inspections of construction sites and 311 complaints; and regulating the city’s real estate and construction industries during the largest building boom in at least 50 years.
Thomas Fariello, RA, the agency’s First Deputy Commissioner, will serve as Acting Buildings Commissioner, effective February 1, 2019.

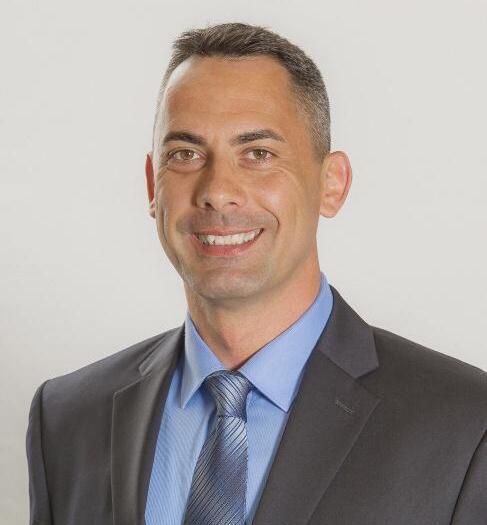
Local Law 196 Deadlines Extended:
Continued from page 5
Do you feel the deadline extensions are in the best interest of the industry as a whole?

This allows the industry a few extra months to be in compliance with the Law. There are many approved schools that have been prepared to provide this training. The biggest concern for the industry is ensuring that training is performed by reputable training schools accredited by the International Association of Continuing Education and Training (IACET) as well as the NYC DOB. We do not want bogus training cards issued or poor quality training for our industry. This will cost lives.
I believe these training requirements will benefit all parties with life and treasure if applied properly. We need to ensure that the 2019 and 2020 deadlines are adhered to and that employers do not wait until the last minute to get the training done.
Yes. The deadline extensions give more time to educators and students to ensure that the best instruction is provided. The methods of testing have become more stringent and the methods of monitoring results are tougher. The benefit is that everyone licensed will have a good grasp of the knowledge. The DOB has gone above and beyond what was originally outlined, pinpointing the problems related to NYC construction safety to be sure that the training addresses all issues that made Local Law 196 come into being.
THIS ISSUE IS AVAILABLE ON-LINE AT WWW.SKYLINESNEWS.COM PAGE 6 SKYLINES • VOLUME 9 • ISSUE 32 • WINTER 2019
Jake toth, ChSt, director of Safety and training, Andromeda Academy of Construction trades llC
robert deMarco, program director/Senior instructor, Swing Staging training & Safety, llC
peter Amato, president and owner, Site Safety llC
The Industry Reacts and Responds
Are you confident that industry stakeholders are sufficiently informed and educated about the specifics including curriculum requirements?
the exteNSioN “proVideS A More reASoNed ApproACh oN how to get there iN A wAy thAt woN't Be diSrUptiVe."
Yes. We have provided several free seminars to the industry and sent countless updates on this topic.
Is your training firm reaching out to companies and worker organizations to ensure that the two deadlines are met?
I am confident that stakeholders are reaching out to their counterparts in the industry to back up and enforce the information provided from the Department. The Department held many forums for the industry to gather information but it will take the trainers and students to achieve the results albeit better How informed (trained) and aware (safe) all will be, will be determined by actions in the classroom and field, and will require follow through
Yes, the DOB does a great job of keeping stakeholders informed of what is needed to do our job effectively and efficiently. They constantly send out e-mail notifications to keep the construction industry abreast of evolving and changing requirements. The DOB hosts regular seminars, along with its annual Live Safe | Build Safe Conference, that keeps us informed through multiple channels. DOB personnel pay visits to course providers to be sure no one is cutting corners.
We, of course, are informing our clients and the industry in many ways to ensure they are not only aware of the deadlines, but more importantly, informed as to why they should consider meeting these and further goals now to get ahead of the curve Our clients and I believe experience, training, and planning are the backbones of a safe and productive company, trade, site and city
Absolutely! Andromeda Academy of Construction Trades is sending weekly e-mails and reminders out. Additionally, our new website is available to facilitate course enrollment.
“we Are exteNdiNg theSe deAdliNeS to giVe City CoNStrUCtioN workerS More tiMe to get the trAiNiNg they Need to StAy SAfe oN the JoB.” rick d Chandler, pe Commissioner of the department of Buildings “we're CoMMitted to eNSUriNg thiS life-SAViNg trAiNiNg iS effeCtiVely AdMiNiStered for the people who BUild oUr City ” Council Member Jumaane d williams
THIS ISSUE IS AVAILABLE ON-LINE AT WWW.SKYLINESNEWS.COM
SKYLINES • VOLUME 9 • ISSUE 32 • WINTER 2019 PAGE 7
lou Coletti president and Ceo of BteA
Absolutely and have been for over a year now.
Skyline Restoration Continues to Grow
Continued from page 1
2019, we are excited to announce changes to our organization’s senior leadership team. Stephan Andreatos, a company veteran and former Vice President, will now lead the organization as President. Jasen Geraghty, Skyline’s former VP, Business Development, will be second in command helping guide the firm’s growth as Vice President. Lastly, former President, John Tsampas, and Principal, Bill Pierrakeas, will be Skyline’s new Managing Principals focused on developing new strategic business relationships, while maintaining long-term client relations.
Today, with a new leadership team, Skyline Restoration is well positioned to capitalize on its long-term strategy moving into 2019.
In addition to changes in leadership, our company took strides in 2018 to strengthen our customer service and job site safety, while aiding our community through a newly formed non-profit that gives New Yorkers the tools needed to begin a career in building restoration. In order to achieve these goals, Skyline engaged the support of a professional services firm that extends its resources to improving the industry as a whole. This team of professionals referenced is collectively known as Andromeda Advantage Inc. - an organization providing consulting and management services; training and safety certifications through Andromeda Academy of Construction Trades; and physical training and job placement support through the industry’s first ever non-profit workforce development organization, Andromeda Community Initiative (ACI)
The Andromeda Building Receives Awards From The Queens Chamber of Commerce
on december 6th, at its Annual Building Awards & gala, the Queens Chamber of Commerce presented the Andromeda Building with two awards: the interior design award and the rehabilitation, readaptive Use Alteration award. the awards were presented to g eral d J. Ca li endo Architect rA AiA; el eni tak ou, project designer; and John k al afa tis, Builder. Additionally, John kalafatis, Chief executive officer of Andromeda Advantage was acknowledged with the recognition Award for excellence in Construction. the Andromeda Building is located at 49-27 31st Street, and since 2017, it has served as the headquarters for various companies, including Skyline restoration. in the photo (l–r): thomas Santucci (Chairman of the Board of the QCC); rachel Charlop-powers; frances Stamatiades, gerald J. Caliendo, rA AiA; Jack terranova; Alexander pouris; John Metekidis; thomas J. grech (president & Ceo of the QCC).

PAGE 8 SKYLINES • VOLUME 9 • ISSUE 32 • WINTER 2019 THIS ISSUE IS AVAILABLE ON-LINE AT WWW.SKYLINESNEWS.COM
Industry & Community Resources
ANDROMEDA ADVANTAGE INC
Andromeda Advantage Inc. (“Andromeda”) is the construction industry’s premier professional services firm, working alongside organizations and management teams to improve business performance. Its services allow firms to remain agile, change-oriented and effective in a competitve business environment that demands the highest level of customer service. With a full array of services available to the industry, Andromeda is helping clients capitalize on new opportunities and initiatives while managing risk to deliver responsible growth. Its services include:
•Administration & Operations
•Corporate Finance & Accounting
•Legal, Risk Management & Insurance
•Purchasing & Logistics
•Marketing, Communications & Public Affairs
•Estimating
•Human Resources
•Information Technology
ANDROMEDA ACADEMY OF CONSTRUCTION TRADES LLC
A critical component of a construction company’s success is the certification of employees, which can improve profitability and risk mitigation.
Andromeda Academy of Construction Trades LLC
(“Andromeda Academy”) is an organization that took great steps in 2018 to serve this critical function by offering impactful continuing training and education courses, keeping organizations and workforces compliant with OSHA and NYC Department of Buildings rules and regulations. With proper training and certifications, contractors and subcontractors can minimize fines and accidents, while elevating the level of services they provide. Andromeda Academy offers the following construction safety courses:
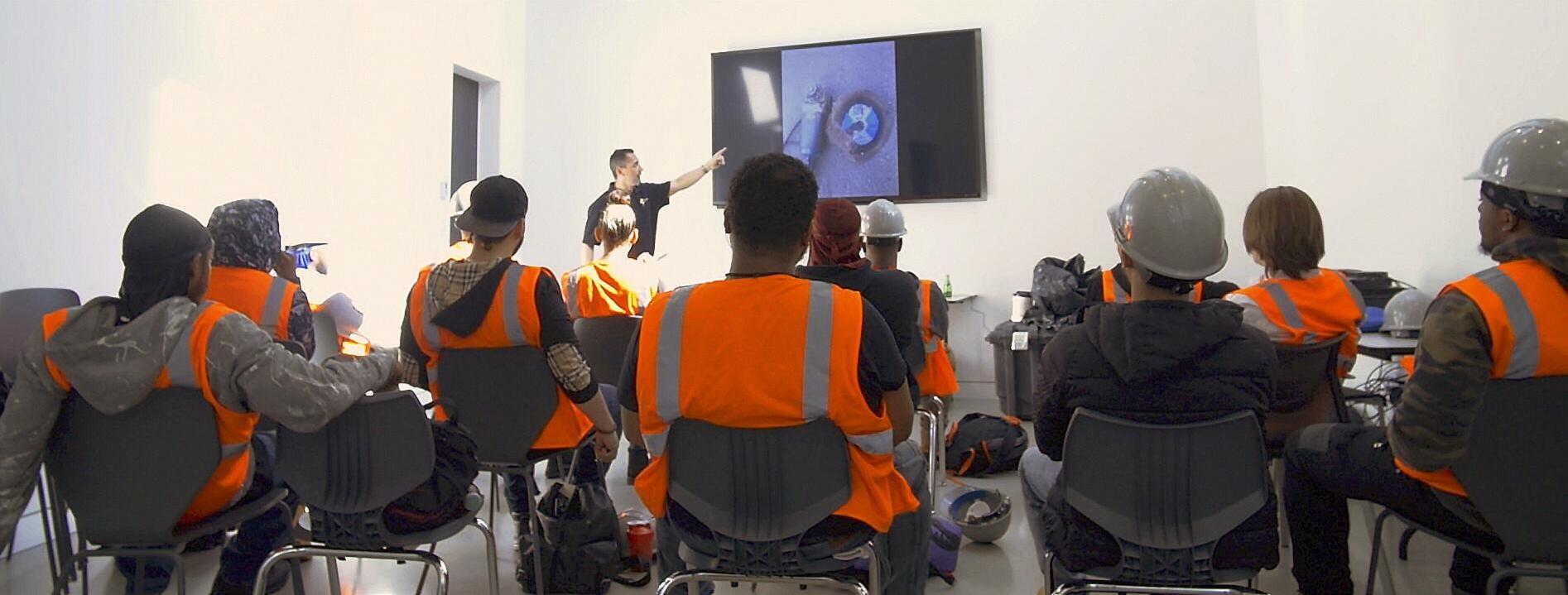
•OSHA-30
•2-HR Silica Awareness Course
•4-HR Supported User
•8-HR Supported Scaffold Installer Refresher
•8-HR Fall Protection
•32-HR Suspended Supervisor
•8-HR Suspended Supervisor Refresher
•16-HR Suspended Scaffold User
•8-HR Suspended Scaffold User
•32-HR Supported Scaffold Installer/Remover
•40-HR Site Safety Manager
•8-HR Site Safety Manager Refresher
•8-HR Site Safety Coordinator
As an accredited IACET Provider of Continuing Education and Training and a certified American
Continued on page 10
SKYLINES • VOLUME 9 • ISSUE 32 • WINTER 2019 PAGE 9 THIS ISSUE IS AVAILABLE ON-LINE AT WWW.SKYLINESNEWS.COM
Andromeda Academy is an accredited iACet provider of Continuing education and training and a certified American National Standards institute (ANSi) Standards developing organization that provides continuing education and training utilizing best-inclass facilities and a faculty of oShA-accredited instructors for Construction and general industry.
Industry & Community Resources
Continued from page 9
National Standards Institute (ANSI) Standards
Developing Organization, Andromeda Academy provides continuing education and training utilizing best-in-class facilities and a faculty of OSHAaccredited instructors for Construction and General Industry. Andromeda Academy is open to providing education to all learners, from entry-level students to experienced professionals.
For additional information, you may visit andromedaacademy.com
ANDROMEDA COMMUNITY INITIATIVE
As the Building Restoration Industry continues to grow, so does the urgency of finding qualified and committed workers to enter the field. In response to this demand, Andromeda Community Initiative (ACI), a 501(C)3 non-profit workforce development organization, was founded in 2018 to prepare
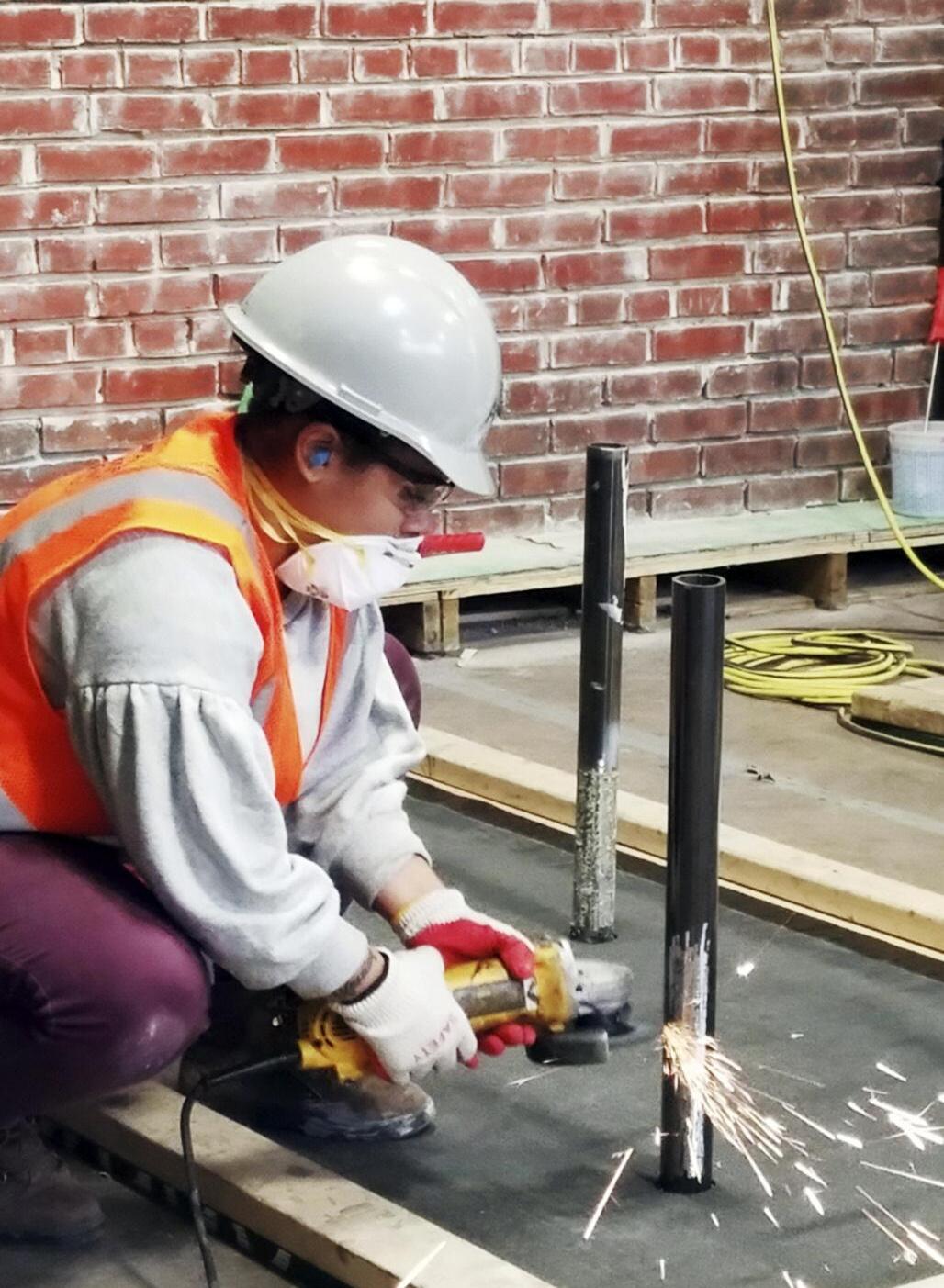
participants for gainful employment. ACI works side-by-side with community organizations and industry partners to provide New Yorkers with free hands-on training and safety education, ongoing professional development resources, and jobplacement support. In its first year, ACI successfully graduated 3 classes with a total of 40 students and a job-placement rate of 82% with employers across the industy.
ACI’s certified instructors are subject-matter experts that teach participants industry fundamentals, which include:
•Pointing
•Patching
•Caulking
•Waterproofing
•Tool Safety
•Roofing
•Bricklaying
•Stucco
•Supported Scaffold Use
•Suspended Scaffold Use
•Power Tool Safety & Usage
Safety is the number one priority for employers and laborers, on and off jobsites. ACI ensures that upon graduation, participants will be certified in the following areas:
•30-Hour OSHA Occupational Safety and Health Training
•4-Hour Supported Scaffold User (DOB)
•16-Hour Suspended Scaffold User (DOB)
•Respirable Crystalline Silica Protection
•Fall Prevention Awareness Training
As a true workforce development program, ACI matches capable candidates with trusted employers. Job-placement resources and support for students include:
•Job-Fairs
•Interview Preparation
•Resume Building
•Job-Site Field Externships
•Basic Trade-Specific Language Prep (English & Spanish)
•Post-Graduation Support
ACI partners with citywide organizations and individuals to recruit New Yorkers ready to invest in
PAGE 10 SKYLINES • VOLUME 9 • ISSUE 32 • WINTER 2019
An Andromeda Community initiative (ACi) student during hands-on training at the Andromeda facility.
THIS ISSUE IS AVAILABLE ON-LINE AT WWW.SKYLINESNEWS.COM
Andromeda Community initiative (ACi), a 501(C)3 non-profit workforce development organization, was founded in 2018 to prepare participants for gainful employment. ACi works side-by-side with community organizations and industry partners to provide New yorkers with free hands-on training and safety education, ongoing professional development resources, and job-placement support. in its first year, ACi successfully graduated 3 classes with a total of 40 students and a job-placement rate of 82% with employers across the industy.

education and training. In 2018, ACI partnered with the following organizations for student recruitment:
•BronxWorks
•Children’s Aid Society
•The City University of New York
•Here to Here
•The Hope Program
•LaGuardia Community College
•NADAP
•NYC Department of Youth & Community Development
•Red Hook Initiative
•SoBro
•Urban Upbound
•Youth Action YouthBuild

•The Fortune Society
•STRIVE International
For more information on the Andromeda Community Initiative, you may visit andromedainitiative.org
PAGE 11 SKYLINES • VOLUME 9 • ISSUE 32 • WINTER 2019 THIS ISSUE IS AVAILABLE ON-LINE AT WWW.SKYLINESNEWS.COM
photo: eVAN ANgelAStro
Wishing All a Healthy and Happy New Year!
Skyline restoration kicked off the holiday Season and New year with a celebration at the Mandarin oriental, New york on friday, december 7. the spectacular views of Manhattan overlooking Columbus Circle, paired with delicious food, festive drinks, and live entertainment provided by paris–New york orchestra, created a spectacular ambiance for over 600 friends, colleagues and clients. together, all celebrated the conclusion of 2018 and the beginning of 2019!
2019 CONSTRUCTION INDUSTRY TRADE SHOW GUIDE
WORLD OF CONCRETE
Las Vegas, NY January 21 – 25, 2019 worldofconcrete.com
NEW YORK BUILD 2019
New York, NY March 12 – March 13, 2019 newyorkbuildexpo.com

THE ASSOCIATED GENERAL CONTRACTORS OF AMERICA CONVENTION
Denver, CO April 1 – April 4, 2019 convention.agc.org
AMERICAN INSTITUTE OF ARCHITECTURE CONFERENCE ON ARCHITECTURE
Las Vegas, NV June 6 – June 8, 2019 conferenceonarchitecture.com
CONSTRUCTION MANAGEMENT ASSOCIATION OF AMERICA
NATIONAL CONFERENCE AND TRADE SHOW
Orlando, FL September 22 – September 24, 2019 cmaanet.org
DESIGN-BUILD CONFERENCE & EXPO
Las Vegas, NV November 6 – November 8, 2019 dbia.org
2019 RCI, INC. BUILDING ENVELOPE TECHNOLOGY SYMPOSIUM

Louisville, KY November 11 — 12, 2019 rci-online.org
NEW YORK BUILDING CONGRESS CONSTRUCTION OUTLOOK
According to the New York Building Congress Construction Outlook, “New York City is in the midst of its second and most robust building boom of the 21st century, experiencing continued growth in residential development, as well as a significant expansion in public capital investment. Record spending was especially boosted by the ongoing construction of massive nonresidential buildings throughout the five boroughs.
•2018 construction spending highest in New York City history at $61.8 billion.
•NYBC forecasts over $177 billion in construction spending over three-year span.
•New York City construction employment is poised to increase for the seventh consecutive year and surpass 150,000 jobs for the second year in a row.”

For the complete 2018-2020 NYBC Construction Outlook, visit buildingcongress.com/uploads/construction_outlook_2018-2020.pdf
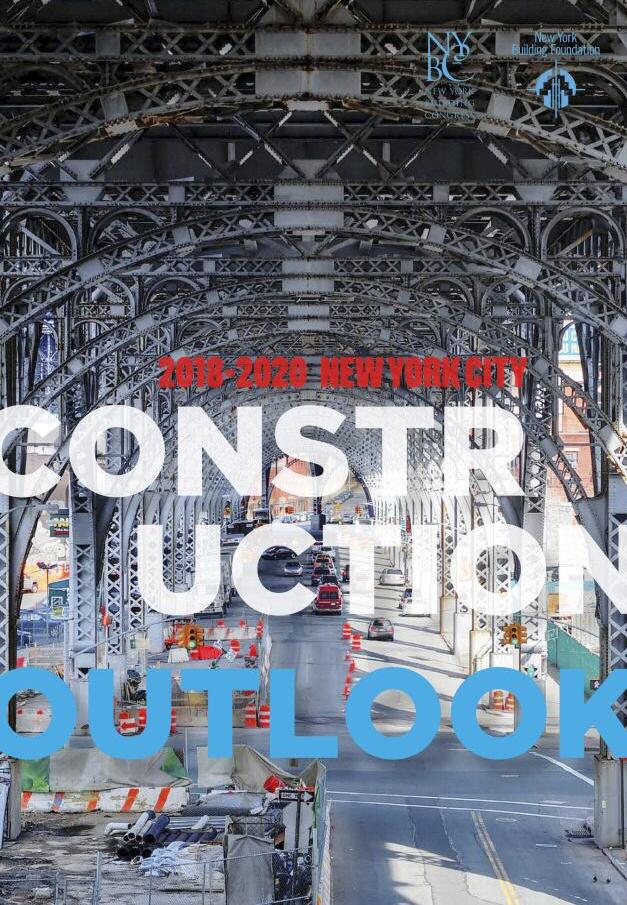
SKYLINES • VOLUME 9 • ISSUE 32 • WINTER 2019 A publication of Skyline Restoration Inc. 49-28 31st Place LIC, NY 11101
skylines@skylinerestoration.com
views and/or opinions contained within are those of the drafter and may not reflect the views and/or opinions of Skyline Restoration Inc. Paper from responsible sources FSC.org THIS ISSUE IS AVAILABLE ON-LINE AT WWW.SKYLINESNEWS.COM
Comments/Subscriptions:
The
photo: eVAN ANgelAStro
enGIneer’s Corner
The effecTs of “frosT Jacking” on Building façades
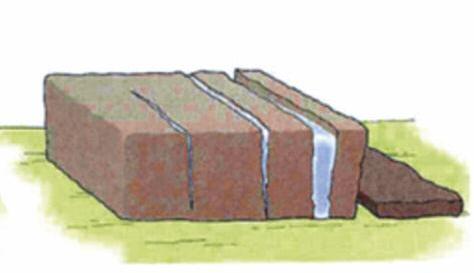
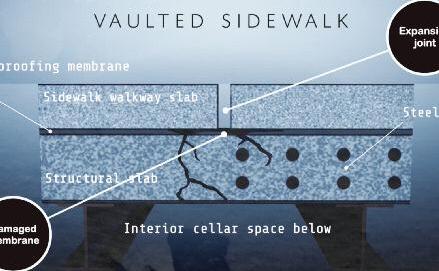
page 5
ANNUAL NYC DOB BUILD SAFE|LIVE SAFE CONFERENCE
On Friday, May 10, the NYC Department of Buildings will present its annual Build Safe | Live Safe Conference 2019, a daylong series of seminars led by DOB experts who discuss safe construction methods and explore industry trends. The industrywide mega-event marks the culmination of Construction Safety Week (May 610)when DOB staff visit construction sites to promote safety as part of the multilingual “Experience is Not Enough” campaign. The centrally located Build Safe | Live Safe Conference will take place at Convene, 117 West 46th Street. For tickets and schedule, visit nyc.gov/ buildings.
BeLow-GrADe
page 8
neW York Building BY Buildingsm
page 6
11tH AnnuAL GoLF CLAssIC JulY 1sT - regisTer aT skYlinefoundaTion.us


page 2
A SKYLINE RESTORATION PUBLICATION

RISING CONSTRUCTION COSTS
How Does tHe InDustry Cope?
Construction Safety Training Deadline May Be Extended Again
June 1, 2019 is currently the deadline for workers to obtain a minimum of 30 hours of safety training and supervisors 62 hours under Local Law 196 of 2017. By September 1, 2020, workers will need an additional 10 hours for a total of 40 hours. The law pertains to all projects requiring a site safety manager.
During the April 18th NYC Stated Council Meeting, Council Member Carlos Menchaca (photo) said that an extension in some form will be approved during the Council's next Stated Meeting on May 8, which —according to Politico— was confirmed by the office of Speaker Corey Johnson.

Fariello: people seem to be procrastinating Speaking at a preliminary budget hearing at the
Continued on page 4
Construction costs have continued to rise in New York City at a rate of roughly 5% for the past two years, keeping the City the highest cost of construction market in the nation according to the New York Building Congress (NYBC)’s annual report Construction Outlook Update: New York City Construction Costs (February 2019). The NYBC attributes the increase to multiple factors with materials and labor at the forefront. Still, NYBC President and CEO Carlo A. Scissura, Esq. takes a highly positive outlook saying, “The rewards have never
Continued on page 3
SKYLINES • VOLUME 10 • ISSUE 33 • SPRING 2019
wAterprooFInG graviTY feed and Pressure inJecTion
skyLIne’s 30tH AnnIVersAry resToring
THIS ISSUE IS AVAILABLE ON-LINE AT WWW.SKYLINESNEWS.COM
VIDeo FrAMe: LeIGHtronIX, InC.
FIVE BOROUGHS
Hudson Yards Opens – Inaugural Walk Traverses the Vessel


On Friday, March 15, 2019, Hudson Yards, the largest private real estate development in the nation and the largest in New York City since Rockefeller Center, held its official opening ceremony emceed by Anderson Cooper. A year ago, Commercial Observer said the site “is poised to become a global destination, reimagining urbanization and how we live in cities.” Invited guests viewed the ribbon-cutting in the five-acre public space and took an inaugural walk up the interactive landmark centerpiece Temporarily Known As the Vessel (photo)—a competition to rename it is underway— which Architectural Digest
dubbed the site’s “crown jewel.” The Shops & Restaurants occupy the onemillion-square-foot retail center and tenants have started moving into several towering buildings.
Speakers at the opening ceremony included Hudson Yards’ developers Related Companies Chairman Stephen M. Ross and Chair of
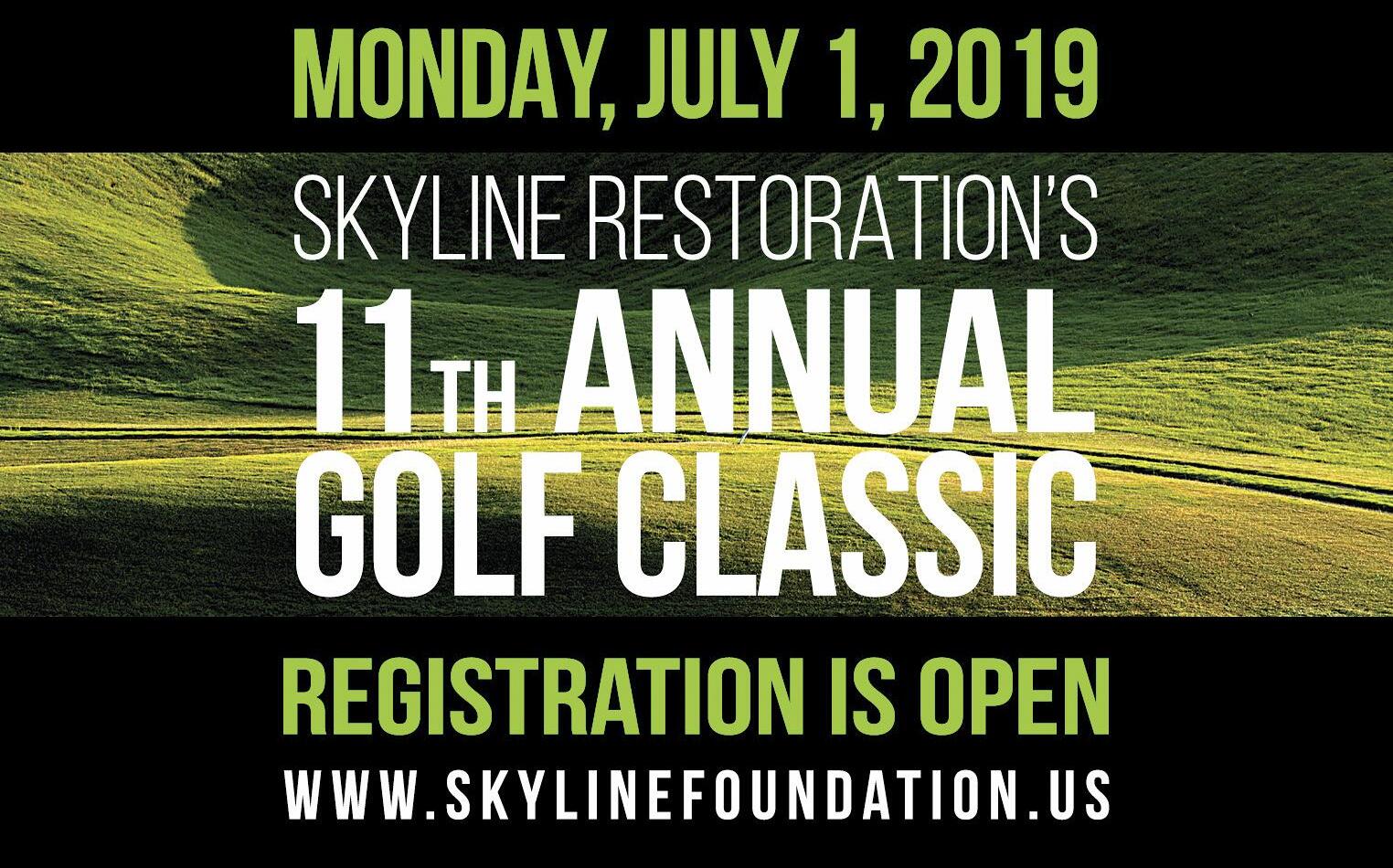
Oxford Properties Group and President of OMERS Blake Hutcheson; plus NYS Senator Charles E. Schumer; President of the Building and Construction Trades Council of Greater New York Gary LaBarbera; and Thomas Heatherwick of Heatherwick Studio, designers of the Vessel.

PAGE 2 SKYLINES • VOLUME 10 • ISSUE 33 • SPRING 2019 THIS ISSUE IS AVAILABLE ON-LINE AT WWW.SKYLINESNEWS.COM
pHoto: Courtesy oF ForBes MAssey HeAtHerwICk stuDIo
A publication of Skyline Restoration Inc. 49-28 31st Place LIC, NY 11101
The views and/or opinions contained within are those of the drafter and may not reflect the views and/or opinions of Skyline Restoration Inc. Paper from responsible sources FSC.org
Comments/Subscriptions: skylines@skylinerestoration.com
Rising Construction Costs – How Does the Industry Cope?


Continued from page 1
been greater.” In Scissura’s February 12 column in Commercial Observer, “Peak Construction? Are You Nuts?!” he notes, “…We can safely say that the state of New York City’s construction activity remains strong” and that planned work “is astonishing,” promising a bright future.
SKYlines asked: How is your company coping with the industry’s rising costs and finding ways to realize the rewards?
tInA noCerA

DIreCtor oF CuLture, eXteCH BuILDInG MAterIALs: At Extech Building Materials, we look to reduce our transaction cost, making it easier to do business with us, but not at the risk of compromising service. The path to efficiency happens when we first recognize the need for change, and then focus on the

behaviors we want from people, and design the work environment to foster those behaviors.
We accomplish this by focusing on our culture which will create lasting change and pave the way for the use of technology which helps directly reduce the cost of doing business.
QADIr nADeM

wAterprooFInG MAnAGer, new CAstLe BuILDInG proDuCts
The cost of materials is rising 3% to 5% annually, and with some products even more – as high as 10%. We cannot control price increases, but it helps when the manufacturer notifies us of the increase ahead of time. We e-blast and call our customers as soon as we learn of a price increase and advise them to plan accordingly. Sometimes they’ll be able to buy the material(s) before the increase.
Communication and having a
good relationship with our customers are very important to us. We operate like a partnership. We always keep the lines of communication open so customers know they can trust us.
JACk terrAnoVA
DIreCtor oF purCHAsInG AnD LoGIstICs, AnDroMeDA ADVAntAGe:
We are seeing an increase in materials costs every year, varying from 5% to 8% depending on the manufacturer and if they are passing on an increase from the prior year.
We systematically research the market and we offset hikes by being able to buy in bulk and to stock materials and consumables in large quantities, passing on the savings to the companies we service. We also purchase from vendors who can ship items directly from the manufacturer, thus saving in shipping costs.
SKYLINES • VOLUME 10 • ISSUE 33 • SPRING 2019 PAGE 3
THIS ISSUE IS AVAILABLE ON-LINE AT WWW.SKYLINESNEWS.COM IMAGes/GrApHICs: new york BuILDInG ConGress this report is available at www.buildingcongress.com/uploads/Cou_-_nyC_Construction_Costs_v5_digital_distro.pdf
Construction Safety Training Deadline May Be Extended
Continued from page 1
New York City Council Committee on Housing Buildings in March, Acting Commissioner Thomas Fariello detailed the DOB’s progress in enforcing the regulations governing over one million buildings and 45,000 active construction sites “all while facing a scale of construction unparalleled in the City’s history.”
Politico reported that in response to a question on LL196, Fariello voiced concern that safety courses are not filled and “people seem to be procrastinating, waiting for the June deadline.”
SKYlines asked:
To what do you attribute the procrastination on getting the required training -– the workers, the companies, a combination of factors?
peter AMAto presIDent, sIte sAFety LLC: This is a result of the City having a high volume of courses and providers to approve. Now that schools like us at Site Safety are approved, there has been an influx in training.
roBert DeMArCo
proGrAM DIreCtor/senIor InstruCtor, swInG stAGInG trAInInG & sAFety LLC: We believe it is a combination of all and unfortunately it will require the DOB to enforce (as they have been) in greater number inspections with fines that will move the needle. In addition, the dramatic uptick in providers and a change in the approval process has slowed the ability for all providers to obtain approval of required and elective courses.
JAke totH, CHst DIreCtor, AnDroMeDA ACADeMy oF ConstruCtIon trADes LLC: As construction is such a fastpaced industry, unfortunately there remain companies that concentrate on daily tasks, especially smaller companies. They will have to deal with the consequences. The companies we support through the Academy will meet the requirements.
Do you have any suggestions for keeping workers compliant – and what are you doing to inform the industry?
pA: We suggest that all workers take the 30-hour OSHA course to be in compliance by 6/1. This is enough to get a limited Site Safety Training (SST) card. We have been holding free seminars to disseminate information and updates on LL196 since November 2017. We regularly send reminders to the industry,
notify all clients and project sites to get the word out. We also do ‘lunch and learns’ with contractors and potential clients.
rD: We are advertising by email, messaging and directly contacting potential and existing clients. Updates and reminders to get them in compliance will and should also come from the media and from NYC DOB alerts. Companies will act either to avoid fines issued in DOB inspections or, unfortunately, as a result of DOB fines.
Jt: There is some help, especially for supervisors who require 62 hours by June 1, in that certain types of prior training will be counted under the DOB equivalency table. The clock is ticking but it’s still not too late. Andromeda Academy offers flexible scheduling including evening and weekend classes. We’ll make it happen.
DOB’S ACTING COMMISSIONER PLEDGES CONTINUED COMMITMENT TO SAFETY
Thomas J. Fariello, R.A., became the acting commissioner of the NYC Department of Buildings (DOB) on February 1, 2019, following the resignation of Commissioner Rick Chandler. In the DOB’s February issue of Buildings news highlighting the Build Safe | Live Safe Conference (page 1), he says, "No building is worth a life, and that's a belief every person in the development industry should keep in mind whenever they step onto a construction site."
His career with the DOB began in 2003 as a deputy borough commissioner in Brooklyn, followed by several years as borough commissioner in Brooklyn and in the Bronx before he was appointed the DOB’s first deputy commissioner in 2011. Prior to joining the DOB, Fariello worked as a private-sector architect and plan examiner with the New York City School Construction Authority. A Queens resident, he holds a B.S. in Architecture from the New York Institute of Technology.
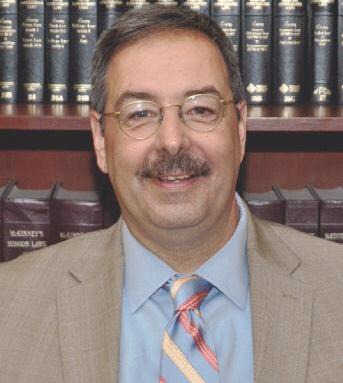
PAGE 4 SKYLINES • VOLUME 10 • ISSUE 33 • SPRING 2019
THIS ISSUE IS AVAILABLE ON-LINE AT WWW.SKYLINESNEWS.COM
pHoto: nyC.GoV
ENGINEER’S CORNER
The Effects of “Frost Jacking” on Building Façades
By Paul Millman, PE, RA SUPERSTRUCTURES Engineers + Architects

Now that spring has arrived, it’s a good time for building owners and managers to assess the wear and tear on building façades due to the winter just past– and in particular to be aware of the effects of “frost jacking.”
In New York City, every time it rains or snows, water seeps into crevices, pores, and even microcracks in building façades and parapets, whether in concrete, brick and mortar, or other architectural materials. Unlike other liquids, water expands in size after it freezes. Cycles of precipitation at temperatures above freezing followed by temperatures below freezing expand the sizes of cracks, in a phenomenon known as “frost jacking,” eventually causing visible distress. This distress needs to be investigated to ensure that hazardous conditions haven’t occurred. As buildings age, these cracks can also become the source of water damage and even leaks into the interior of the building. In our region about two-thirds of the days below freezing are freeze/thaw days, and about one-third of the days below freezing are frost-jacking days, so a colder winter will produce proportionally more frost jacking days. Cold or warm, frost jacking days persist into March and even April.
What is important with respect to potential damage to the building envelope is the accumulation of those days over time. SUPERSTRUCTURES’ website includes a Frost Jacking Day Tracker,
which shows this accumulation – as of March 31st 2019 there had been 155 in the past 6 years. We’re using data provided to the National Weather Service by the weather station in Central Park. Since minimum and maximum temperatures are recorded at midnight, we look for days where the minimum temperature is 30 degrees F or lower preceded by days where the maximum temperature is 33 degrees F or higher, with rain and/or snow one or two days before.
The cumulative number of frost jacking days isn’t a precise indicator of façade behavior: there are other variables, such as age, condition, orientation, materials of construction, etc. But it may help you understand why your building may be experiencing new problems and why it needs to be periodically inspected.
superstruCtures’ Frost Jacking Day trackershows that as of March 31st 2019 there had been 155 such days in the past 6 years. (superstructures.com)

SKYLINES • VOLUME 10 • ISSUE 33 • SPRING 2019 PAGE 5
Cycles of precipitation at temperatures above freezing followed by temperatures below freezing expand the sizes of cracks, in a phenomenon known as “frost jacking,” eventually causing visible distress. GrApHICs: superstruCtures enGIneers + ArCHIteCts
THIS ISSUE IS AVAILABLE ON-LINE AT WWW.SKYLINESNEWS.COM
Skyline Celebrates Thirty Years of Building Restoration
May 2019 will mark Skyline Restoration’s 30year anniversary, a time for Skyline to visualize its future as well as reflect on its past. Since its inception in 1989, Skyline set out with a clear vision – to build and sustain a successful organization that respects the people and places it interacts with each day.
Today, this vision is still deeply rooted in every facet of its business; from the culture it nurtures, to the relationships it cultivates, and finally in the work it performs. It is this mentality that has allowed Skyline to embrace the responsibility of maintaining the safety and integrity of New York City and its inhabitants. But with this great responsibility come even greater challenges.
Challenges that Skyline has been able to meet and grow through over time, because it instructed and entrusted its people to do what is right. Challenges that have not only helped Skyline progress, but that have pushed the industry to evolve into what it is today.
From its start, Skyline has embraced the philosophy that excellent people produce excellent results, and so it has continuously invested in the resources its employees need to conquer these hurdles. In the coming years, Skyline has the opportunity to reach and interact with more people than ever before, making it imperative that it plans for tomorrow with the past in mind.
Skyline Restoration is excited to take on the next 30 years alongside the organizations, colleagues and friends that have made the first 30 years a truly rewarding experience.

DHS increases number of H-2B visas for summer
NATIONAL ROOFING CONTRACTORS
ASSOCIATION (NRCA): The Department of Homeland Security has nearly doubled the number of temporary guest worker visas available this summer, according to The Washington Post. DHS and the Department of Labor plan to grant 30,000 more H-2B visas this summer in addition to the 33,000 that already were planned.
The H-2B visa allows foreign workers to come to the U.S. legally and work for several months at companies such as landscapers, construction companies, amusement parks or hotels. In 2018, about 80 percent of these visas went to people from Mexico and Central America.
There is bipartisan support in Congress pushing the administration to take action. A group of senators, including Sen. Susan Collins (RMaine) and Sen. Amy Klobuchar (D-Minn.), sent a letter to the Trump administration urging it to let in more H-2B workers. DHS decided at the end of March to increase the number of visas offered and is expected to publish details in the Federal Register soon.
The H-2B program is supposed to grant 66,000 visas per year, with about half for the winter and half for the summer, but Congress gave the Trump administration the authority to issue an additional 69,000 this fiscal year. The Trump administration is on track to grant 96,000 H-2B visas this fiscal year. DHS ultimately decided to issue the extra 30,000 to people who have held H-2B visas before.
These visas typically are all gone within minutes of the application process opening. Many firms say they are in desperate need of workers and have no other options. The government says it received 30 times more H-2B visa applications this year compared with 2018. NRCA has been pushing for additional H-2B visas to address demand for workers and wrote to then-DHS Secretary Kirstjen Nielsen and Department of Labor Secretary Alexander Acosta to urge them to approve additional visas for 2019.
PAGE 6 SKYLINES • VOLUME 10 • ISSUE 33 • SPRING 2019
THIS ISSUE IS AVAILABLE ON-LINE AT WWW.SKYLINESNEWS.COM
Façade Restoration at One Wall Street
The building at One Wall Street was constructed in 1929-31 as the corporate headquarters of the Irving Trust Company. This 50-story, limestone-faced Art Deco tower designed by the noted architect Ralph T. Walker of the firm of Voorhees, Gmelin & Walker is situated on what was considered the “most expensive real estate in New York”.
Limestone for the façade was shipped in 400 boxcar loads from quarries in Indiana, some weighing as much as 20 and 30 tons, and were carved to specific dimensions at a workshop in Long Island City.
A 30-story addition, created by the architectural firm of Voorhees, Walker Smith & Haines occupies the southern end of the lot and was added to the original building in 1963-65. The setbacks begin above the twentieth story, leading gradually to a narrow tower on the top 15 stories.

In 2016 Skyline Restoration was commissioned by Gilbane Residential Construction LLC to perform façade restoration at the building. A year later the project transitioned to J.T. Magen & Company Inc.

The scope of work consists of: Clean, repair and replace cracked and displaced limestone panels; create new window openings and install decorative headers, jambs and sills; install new limestone panels to accommodate the installation of new curtain glass
walls, by others.
The access to the 50-story tower with narrow set-backs was challenging but with expertise in rigging, rolling trolley outrigger scaffolds and a combination of c-hook scaffolds at lower levels, the locations of work were successfully reached.
Noteworthy is the installation of needle beam scaffolds on the 28th floor of the Exchange Place and New Street elevations, by Universal Builders Supply Inc. The beams were installed through the window openings and four levels of supported scaffold were installed above the beam to provide safe access to the floors above.
Skyline Restoration catalogued and replaced over 200 Standard Indiana Limestone panels, sills and lintels, provided by Traditional Cut Stone Ltd.
The restoration project is scheduled for completion in 2021.
developer: Macklowe properties construction manager: J.t. Magen & Company Inc. design: robert A.M. stern Architects LLp architect of record: sLCe Architects
Project architect: Hoffmann Architects contractor: skyline restoration Inc. account executive: stephan Andreatos Project manager: wilson Cajilima
THIS ISSUE IS AVAILABLE ON-LINE AT WWW.SKYLINESNEWS.COM
CopyrIGHt 2016roBert A.M. stern ArCHIteCts LLp
SKYLINES • VOLUME 10 • ISSUE 33 • SPRING 2019 PAGE 7
PROJECT
Below-Grade Waterproofing: Gravity Feed and Pressure Injection Applications
CGI Northeast’s concrete gel injection waterproofing system is best known for its ability to eliminate water intrusion using a two-component hydrophilic resin system in below-grade structures without costly and disruptive exterior excavation common with traditional waterproofing applications. As a result of its beneficial methodology, property owners and managers can leverage CGI’s technology to effectively tackle damaging waterproofing issues in creative ways. Today, we will explore two of CGI’s unique applications – its gravity feed waterproofing application, along with its pressure injection waterproofing application.
CGI’s gravity feed waterproofing application incorporates feeding the 2 water-like viscosity liquid components within the cleaned out expansion joints to create a gel barrier, followed by the application of new urethane caulking.
Typically, a vaulted sidewalk structure is comprised of a horizontal structural slab with a top-side waterproofing membrane and a walkway slab on top of the structural slab. The structure typically has expansion joints installed every 20 ft. or 4 flags apart, which are prone to deterioration as a result of freeze–thaw cycles and pedestrian traffic, giving way to rainwater to enter from the compromised membrane locations on top of the structural slab.
CGI’s gravity feed waterproofing application begins with mechanics removing the deteriorated old caulking and debris from within these joints, allowing for two liquid components to be gravity fed at a longer setting time. As a result of the two components’ water like viscosity, the combined solution chases through the opened joints like rainwater, allowing the resulting gel to form a band where the membrane was compromised. Subsequently, backer rod is inserted within the joints followed by caulking with the appropriate
urethane sealant. In the case of a granite slab, where the top sidewalk expansion joint runs to the cellar underside of the granite, CGI’s mechanics insert oakum within the joint to act as a form, which then allows the gravity feeding waterproofing method to take action utilizing new urethane caulking.
The second application we’ll touch upon is CGI’s pressure injection waterproofing method through the underside of vaulted overhead horizontal slabs in sidewalks and plazas. This system can be implemented through the underside of the structural sidewalk slab through defined water intrusive cracks and joints.
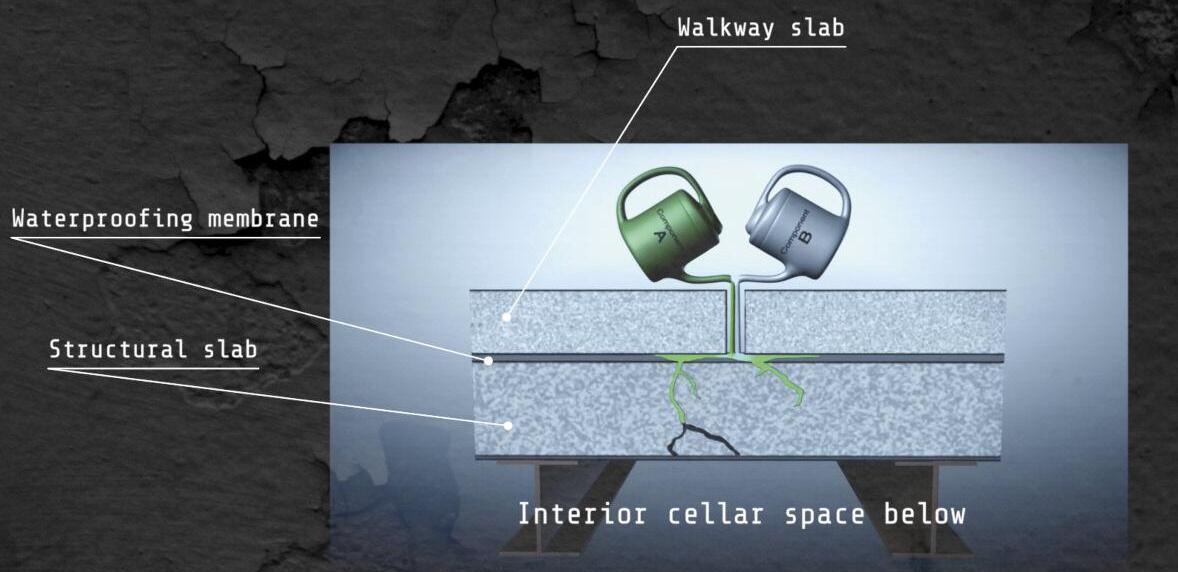
A vaulted plaza location with sidewalk level pavers and/or planters is constructed in the same manner as a vaulted sidewalk (as described above), with the addition of soil on top of this membrane for planters/landscaping or a mud-set mortar for pavers. In this scenario, CGI’s mechanics drill and inject through the underside of the concrete horizontal structural through the water entry points from the cellar ceiling slab below, allowing the two liquid components to seek the sources of water entry and seal them with the resulting gel. Using this application, the pavers and/or planters need not be removed, avoiding the need to repair or re-install a new top-side waterproofing membrane, which can be a big expense.
With the CGI waterproofing system the mechanics never need to drill to the exterior top side, which would puncture and further compromise the existing waterproofing membrane. This methodology is unlike grout injection with ports, where the grout injection holes are drilled all the way to the exterior side for the grout to form a foam curtain. Also grout injection does not have the water-like viscosity that CGI offers and cannot be utilized in this type of application.
(More info at www.cginortheast.com)
THIS ISSUE IS AVAILABLE ON-LINE AT WWW.SKYLINESNEWS.COM PAGE 8 SKYLINES • VOLUME 10 • ISSUE 33 • SPRING 2019
CGI’s gravity feed waterproofing application incorporates feeding the 2 water-like viscosity liquid components within the cleaned out expansion joints to create a gel barrier, followed by the application of new urethane caulking.
eNGINeeR’S CoRNeR
What to Consider Before a WindoW replaCement projeCt

page 8
SAFety tRAINING DeADLINe exteNDeD from june 1 to deCemBer 1, 2019


page 10
page 2
DoB CoMMISSIoNeR MeLANIe e. LA RoCCA to BalanCe safety and development in nyC

page 11
Skyline Restoration’s 11th Annual Golf Classic Tops Last Year’s Record – Again!
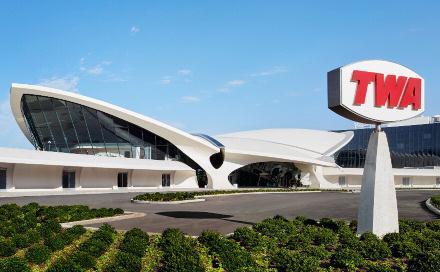
“We did it! We broke our record!” cheered Skyline Restoration Vice President Jasen Geraghty with a mix of jubilation and pride – and a dose of awe – as he announced the grand total raised for multiple charities at Skyline Restoration’s 11th annual Golf Classic: $205,000! The robust figure exceeded last year’s sum by $3,000. Geraghty, reprising his role as emcee for the dinner awards ceremony, gripped the mic and scanned the faces filling the ballroom at the Old Westbury Golf and Country Club as he declared: “It’s all thanks to YOU –you made it
Continued on page 4
$205,000 was raised on July 1st to support Skyline Charitable Foundation’s multiple causes. In the photo, the winning foursome (L-R): Paul Losito, Skyline Restoration; Niall Croke and David Choe, Batska Consulting Group; Anthony Meo, Skyline Restoration.

A
SKYLINES • VOLUME 10 • ISSUE 34 • SUMMER 2019
SKYLINE RESTORATION PUBLICATION
tWA hoteL oPeNS IN JFK at eero saarinen’s iConiC flight Center
THIS ISSUE IS AVAILABLE ON-LINE AT WWW.SKYLINESNEWS.COM
Photo: GeoSouND
FIVE BOROUGHS
TWA HOTEL OPENS IN JFK AIRPORT’S ICONIC FLIGHT CENTER
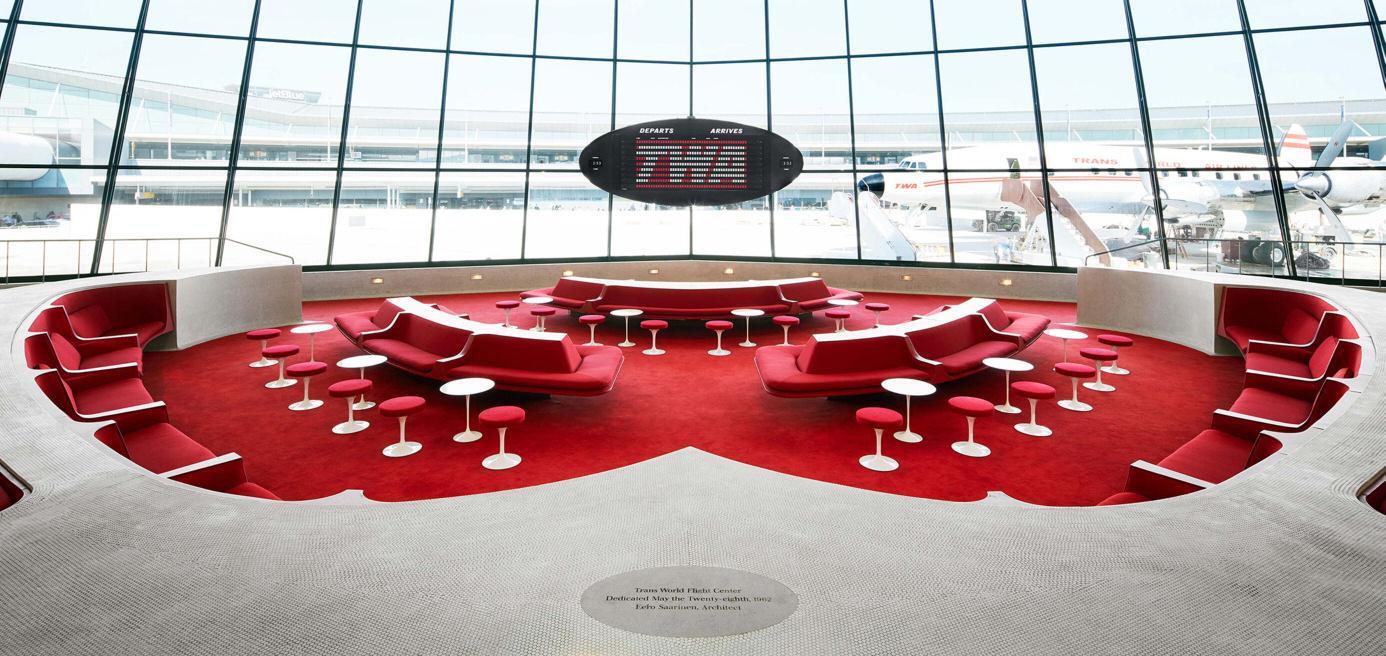

meeting and event space that can host up to 1,600 people (photos 2,3)
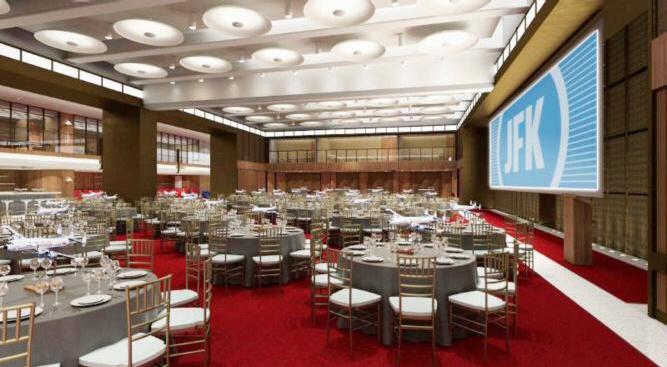
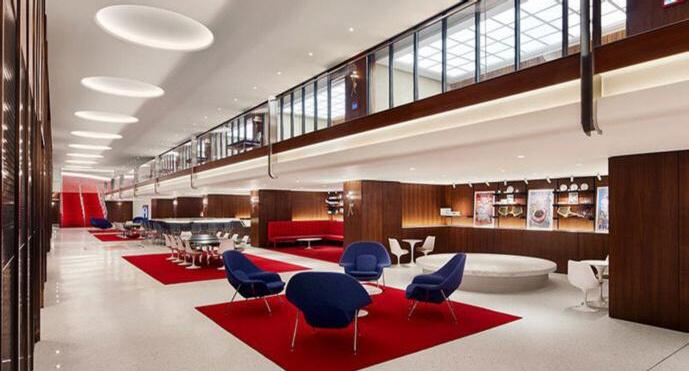
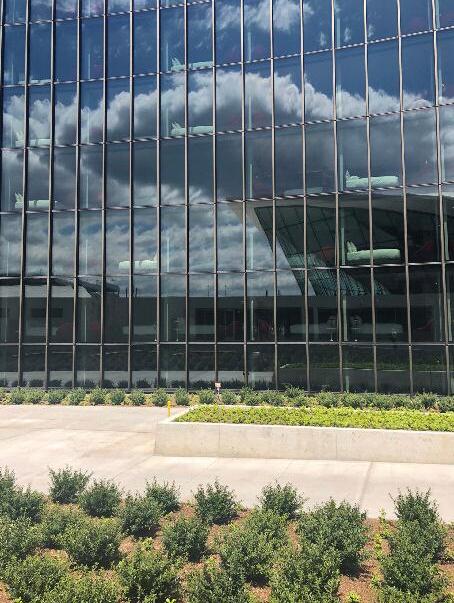
The Paris Café and The • Sunken Lounge Departures Hall (photo 1) grab-and-go dining
A rooftop infinity pool and • observation deck with runway views
MCR and MORSE
Development have reignited the magic of Eero Saarinen’s landmark 1962 TWA Flight Center at JFK Airport, restoring and reimagining it as a first-class hotel. At the center of the hotel is Eero Saarinen’s iconic TWA Flight Center, where restaurants, bars and retail outlets have taken flight. Two hotel wings, designed to reflect and defer to the landmark TWA Flight Center, sit behind the historic building and
contain 512 guestrooms with views of JFK’s runways and the TWA Flight Center.
The hotel opened to the public on May 15th.
Highlights
• with exhilarating views of JFK’s runways and the iconic TWA Flight Center (photo 5)
512 ultra-quiet guestrooms
50,000 square feet of •
A Lockheed Constellation
• "Connie" L-1649A transformed into a cocktail lounge (photo 4)
The world's biggest hotel
• gym: a 10,000-square-foot fitness center
Museum exhibitions on
• TWA, the Jet Age and the midcentury modern design movement
Classic Solari split-flap
• message board with authentic original mechanical operation manufactured in Udine, Italy (photo 1)
PAGE 2 SKYLINES • VOLUME 10 • ISSUE 34 • SUMMER 2019 THIS ISSUE IS AVAILABLE ON-LINE AT WWW.SKYLINESNEWS.COM
Construction Facts 12 . . . . . . . . . . Miles of LED lighting • 33 . . . . . . . . . . Staircases • 35 . . . . . . . . . . Trades Working Onsite • 52 . . . . . . . . . . Subcontractors • 174 Firms Working On the Project • 450+ . . . . . . . Daily Construction Workers • 1,000 CY of Concrete Poured for Connie’s “Tarmac” • 3,000 . . . . . . . Construction Jobs Created • 20,000 SF of New Penny Tile Installed • 74,000 . . . . . . CF of Sand Donated to the National Park Service of Spring Creek • 600,000 SF of Project Space • 3 4 5 1 2
1
PhotoS 2,3:
4,5:
Photo
AND oN FIRSt PAGe: tWAhoteL.CoM
tWAhoteL.CoM PhotoS
SKyLINe ReStoRAtIoN
A new logo will indicate the POPS in NYC
Privately Owned Public Spaces, aka POPS, are spaces dedicated to public use and enjoyment. They are developed, owned, and maintained by private property owners in exchange for bonus floor area or waivers. The city’s 550 POPS come in many shapes and sizes, located both outdoors and indoors.
On May 20th the winner of a new logo design international competition, sponsored by the Department of City Planning (DCP), the Advocates for Privately Owned Public Space (APOPS) and The Municipal Art Society of New York (MAS), was announced. The selected logo, depicting
The First Historic District in Bay Ridge, Brooklyn
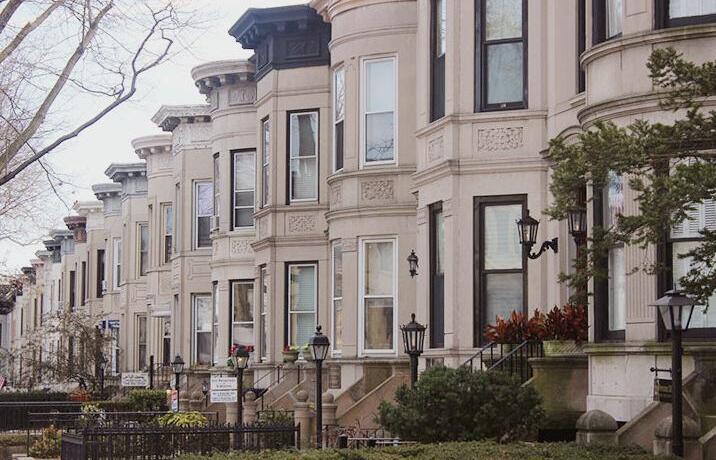
On June 25th, the New York City Landmarks Preservation Commission (LPC) designated the Bay Ridge Parkway – Doctors’ Row Historic District, the first in the Brooklyn neighborhood of Bay Ridge. It is a block of 54 row houses on Bay Ridge Parkway between 4th and 5th Avenues constructed between 1906 and 1913. Developed primarily by one builder using only two architects, the block was developed with a cohesive appearance overall, predominantly employing the Renaissance Revival style with some elements of the Colonial Revival style. While subtle variations exist between each row of houses, the block is architecturally very consistent. The buildings are all two stories tall with a basement and are
playfully-arranged chairs, was designed by Emma Reed, a New York-based graphic designer and it matches the City’s goal of creating inviting public spaces with an abundance of amenities, with seating being a priority.
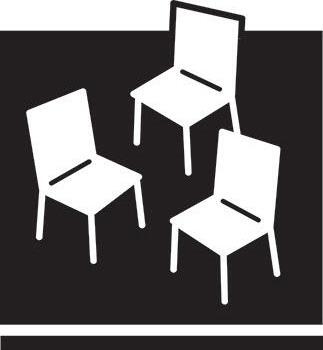
Competition awardees and notable mentions can be found at www.popslogo.nyc.
POPS signage will be required to include the new logo, a statement that the space is open to the public, and other helpful information about the space, such as the hours it is open and amenities provided.
The public can expect to see the new official logo at POPS
beginning early next year, and all POPS are required to post the new logo and other public information – including how to register a complaint about a POPS – by mid-2021.
united by a continuous cornice line, which has been retained by all of the houses. The block still looks very much as it did in the first decade of the 20th century, with the majority of the houses either intact or with minor
alterations. In addition to its aesthetic charm, the block is known for the concentration of medical professionals who have lived and worked there historically and currently, earning it the moniker of Doctors’ Row.
THIS ISSUE IS AVAILABLE ON-LINE AT WWW.SKYLINESNEWS.COM SKYLINES • VOLUME 10 • ISSUE 34 • SUMMER 2019 PAGE 3
the winning logo “have a Seat” will be displayed at all PoPS, signaling they are open to the public.
Photo: eMMA ReeD/NyC.Gov
Photo: WWW.NyC.Gov/LANDMARKS
the Bay Ridge Parkway – Doctors’ Row historic District is a distinguished example of its largely intact early-20th century architecture and historically significant as a “doctors’ row.”
Skyline Restoration’s 11th Annual Charitable
Continued from page 1
happen - everyone here today!”
The rounds of applause that followed were a fitting conclusion to a day that began early on Monday, July 1st, when almost 200 golfers from 80 companies and organizations formed foursomes to play through the challenging, top-rated course situated on the sprawling grounds of the former Whitney estate on Long Island’s Gold Coast.

Eva Hatzaki, director of marketing and the golf chairperson since the event began in 2008, said, “I’m overwhelmed by the outpouring of support from our sponsors and participants! The willingness to help the Foundation is amazing! And, I’m armored with a dedicated team that attends to each and every detail with care and

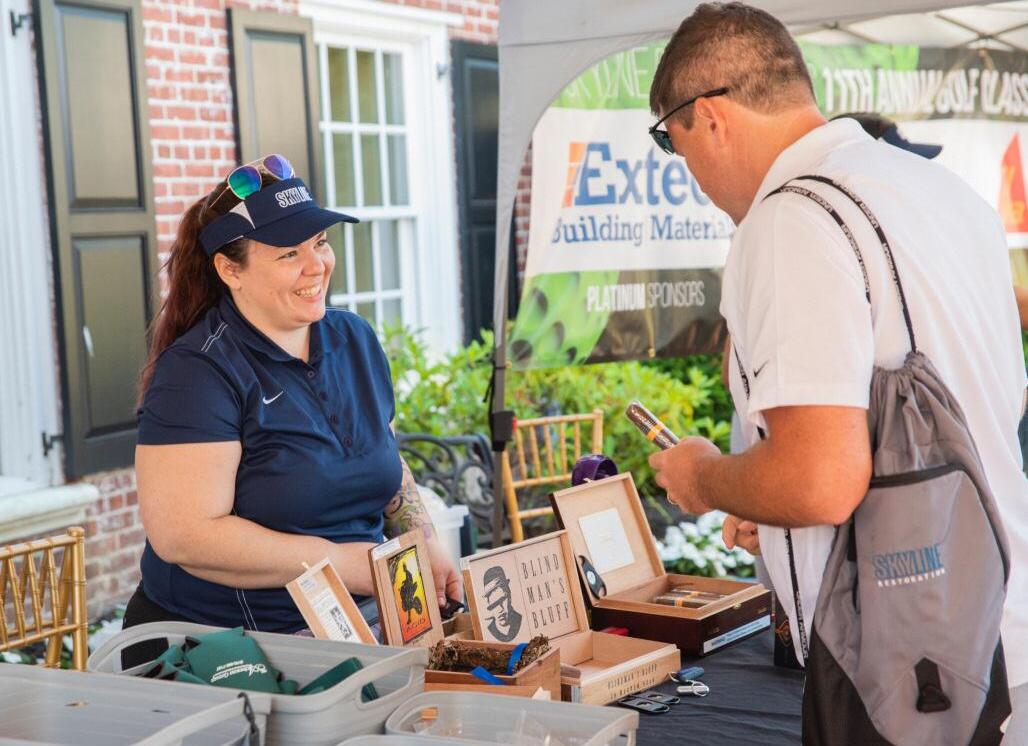

concern from day one a year ago to the finish line today”.
Stephan Andreatos, Skyline Restoration’s president, pondered the phenomenal rise of the event saying, “I’ve been with Skyline since 2001. I came in at the inception of our new era of growth. There’s nothing more important than being able to see the success of so many people’s efforts to bring Skyline to the position we are at now. The golf outings reflect what we’ve become, growing over the years into one of the premiere charity events. It’s important to recognize the efforts, the teamwork, of the people who put it together: all are devoted to the cause. Andromeda is the organizing entity for the charitable foundation, and it is the efforts of all involved who make it a success.
PAGE 4 SKYLINES • VOLUME 10 • ISSUE 34 • SUMMER 2019
In
THIS ISSUE IS AVAILABLE ON-LINE AT WWW.SKYLINESNEWS.COM
ANGeLAStRo
PhotoS: evAN
veterans of Foreign Wars, henderson-Marino Post 1819, Port Washington, prepare for the flag ceremony, a decade-long tradition at Skyline’s annual golf classic.
(Counter clockwise from left) Gus eliopoulos, Jack terranova, Amy Ramos, Kamini Ramkrishna, Alia Fontnel and AnneMarie Lacken attend to registration, raffle sales and giveaways.
A dedicated team of volunteers attends to each and every detail: Maritina tatsi (left) welcomes guests while AnneMarie Lacken (right) attends the giveaways.
Golf Classic Tops Last Year’s Record – Again!
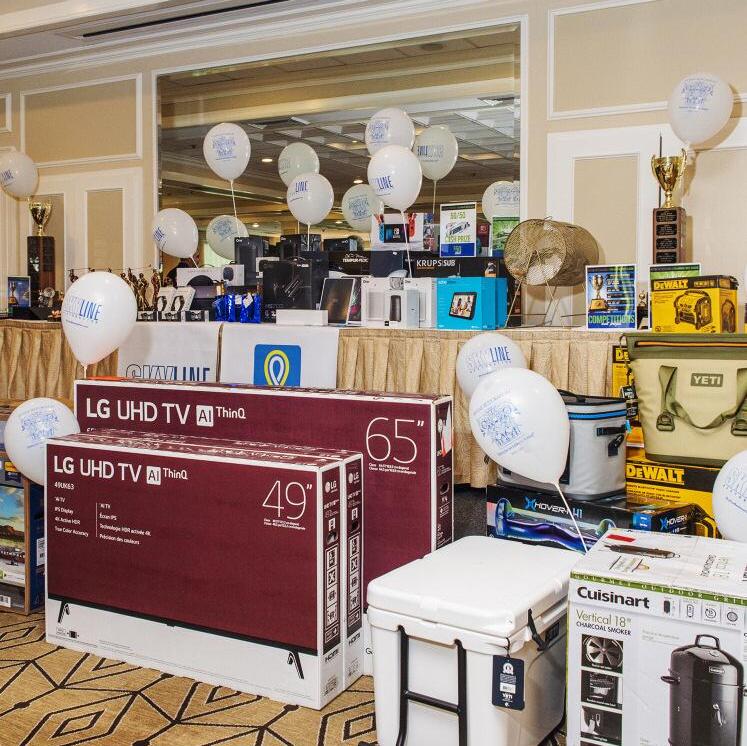
addition, we want to thank our sponsorstournament, platinum, all the levels of support. I’m deeply humbled by the generosity of everyone here. We see the bigger picture, the larger community and the importance of giving back. It’s what we do; it’s who we are.”
John Tsampas, managing principal of Skyline, similarly called the tournament ‘deeply humbling’ and said, “It’s taken on a life of its own – It has surpassed us. It will survive us!”
Participants and sponsors gave the event high marks all-around.
Bobby Bleistein, sales rep with platinum sponsor Hohmann & Barnard, said, “Skyline puts on a fantastic outing and we cannot wait to be a part of it again. They really hit home with the right charities and we will always be eager to provide a donation.”

Nicholas Parisi, senior project manager, J.T. Magen & Co., gave unhesitating bravos to the “wonderful day of golf for a wonderful company” and was “glad to play for a company that supports these charities.”
Tony Roselli, director of sales with gold sponsor Garvin Brown, has been at the event since its launch. Calling Skyline “a key business partner,” he gave it two thumbs up and was happy “to contribute to the charities and to be a part of this.”
Louis Gonzalez, district manager NYC, BASF, saw the value of interacting with colleagues in person. “You get to see a lot of people you work
with from the industry – architects, members of Skyline. You only see them in a festive atmosphere once or twice a year,” he said.
Christina Iwanow, field engineer with gold sponsor Clarke Engineering, similarly commended the boon to networking, saying, “You meet face to face, introduce yourself. It strengthens relationships between companies. When we all collaborate, we can create a better future.”
Tina Nocera, director of culture, Extech Building Materials, a platinum sponsor, applauded all aspects saying, “Skyline and its family of companies are among our best customers. We do whatever we can to support them. It’s important to see people in a more informal and friendly light –this is a casual, fun day that Skyline puts together. Here you can make relationships outside of business; you build by common interests, not titles.”
Hector Gordon, project manager, Apex Building Company, a sponsor, said, “I believe in the vision that Skyline has. Their efforts are very genuine in trying to make a difference. I want to support that in whatever way I can.”
Chris Popescu, accountant, D&N Services, a gold sponsor, was happy to praise the “great people, and great atmosphere.” He noted that “Spending the day helping a charity is important.”
Chris Orzillo, project manager, Statewide Construction, likewise was glad “to be out of the work environment where everyone is in a social,

THIS ISSUE IS AVAILABLE ON-LINE AT WWW.SKYLINESNEWS.COM SKYLINES • VOLUME 10 • ISSUE 34 • SUMMER 2019 PAGE 5
Guests enjoyed the cocktail hour on the spacious patio before entering the ballroom for dinner, awards, and raffles.
PhotoS: evAN ANGeLAStRo
Skyline Restoration’s 11th Annual Charitable
Continued from page 5
Roy Vollmer, vice president of tournament sponsor M&T Bank, noted that “I’ve been here for nine years – I can’t believe how big the outing is getting, and yet it still feels very intimate.” He cheered “Skyline’s focus, its goal of raising money for charities which is embraced by the clients and partners.”
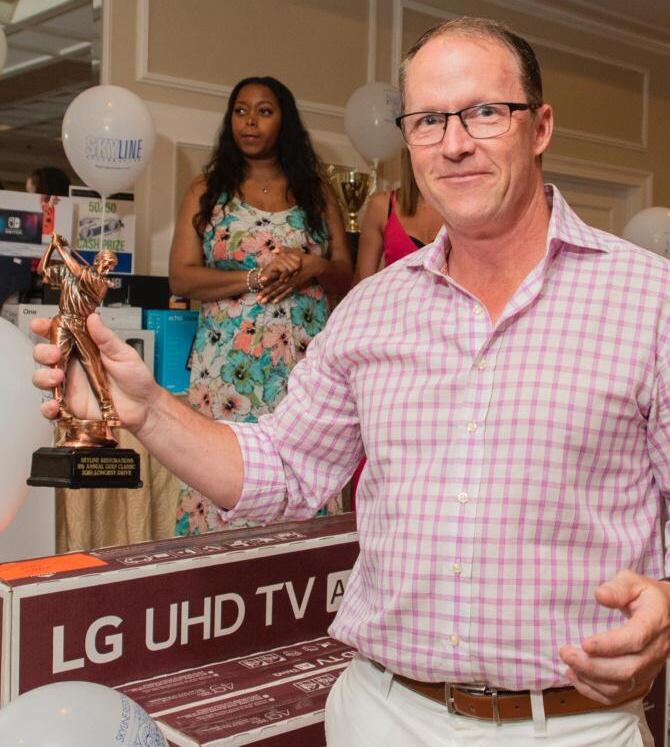
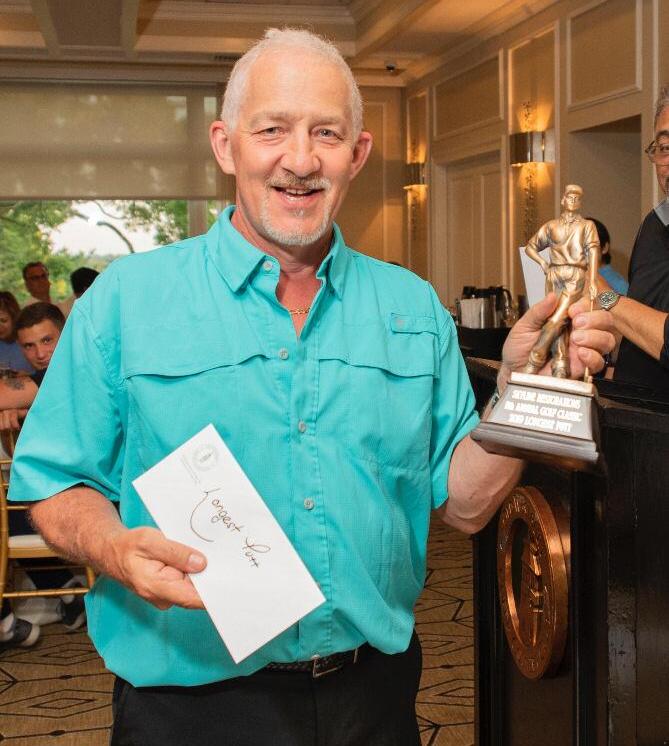
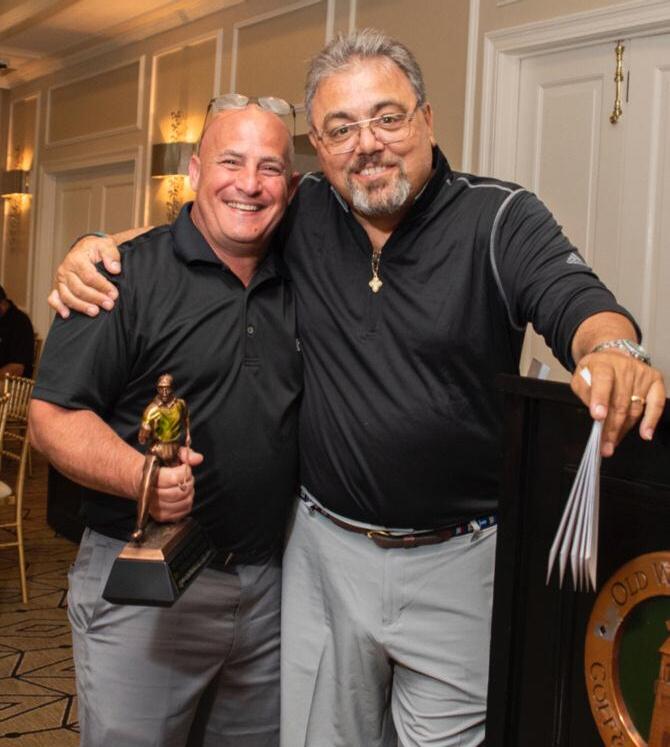
Brian Land, president and CEO, David Shuldiner Inc., spoke candidly, saying, “In today’s world where there are so many less fortunate than us, it’s great to participate and have an opportunity to give back to those with less.”
Richard Koenigsberg, president, Koenigsberg
Engineering, had only kudos for the outing, saying, “The weather was wonderful, the people were friendly, the food was outstanding. It’s an honor to participate in a charitable event that’s also a blast.”
Mary Ellen Bianco, senior vice president of sponsor Flushing Bank, enjoyed the outing and noted that “More women should get involved in golf for business.”
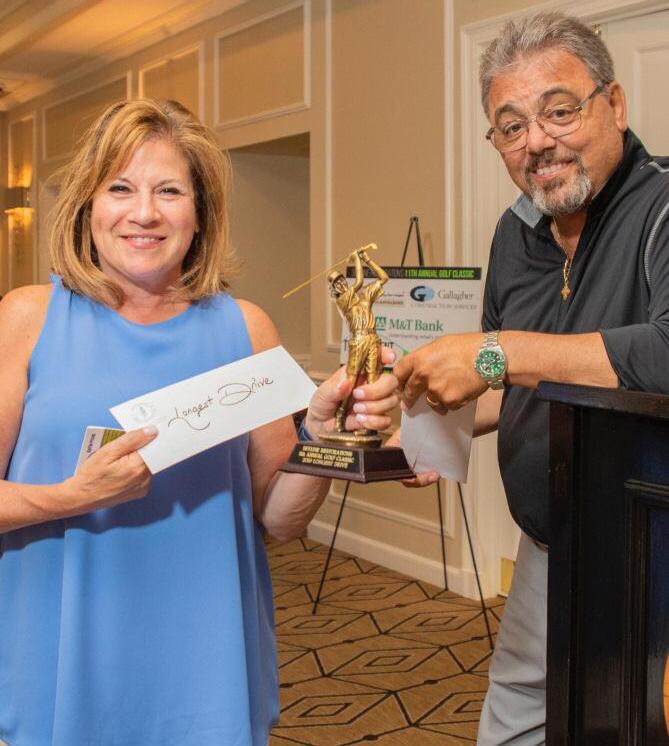
Allison Greene, vice president with Flushing Bank, was glad to support the Foundation and urged more women to play, saying, “You have to be open to having fun.”
Krzysztof Dobrzanski, sales rep with sponsor Kemper System America, welcomed the

PAGE 6 SKYLINES • VOLUME 10 • ISSUE 34 • SUMMER 2019 THIS ISSUE IS AVAILABLE ON-LINE AT WWW.SKYLINESNEWS.COM
(Counter clockwise from top left): the “Most honest Foursome” (L-R): Mary ellen Bianco, Allison Greene, Gustavo Buitrago, Flushing Bank. ° Women’s Longest Drive winner tina Nocera, extech Building Materials, receives her trophy from John tsampas, Skyline Restoration. ° Men’s Longest Drive (Woods) winner Peter Wenz, Sika uS. ° Closest to the Pin (Woods) winner John tancredi, Kings Building Materials, with John tsampas, Skyline Restoration. ° Longest Putt winner Michael Devino, Midtown Preservation. evAN ANGeLAStRo
PhotoS:
friendly mood. It builds a positive feeling.”
Golf Classic Tops Last Year’s Record – Again!

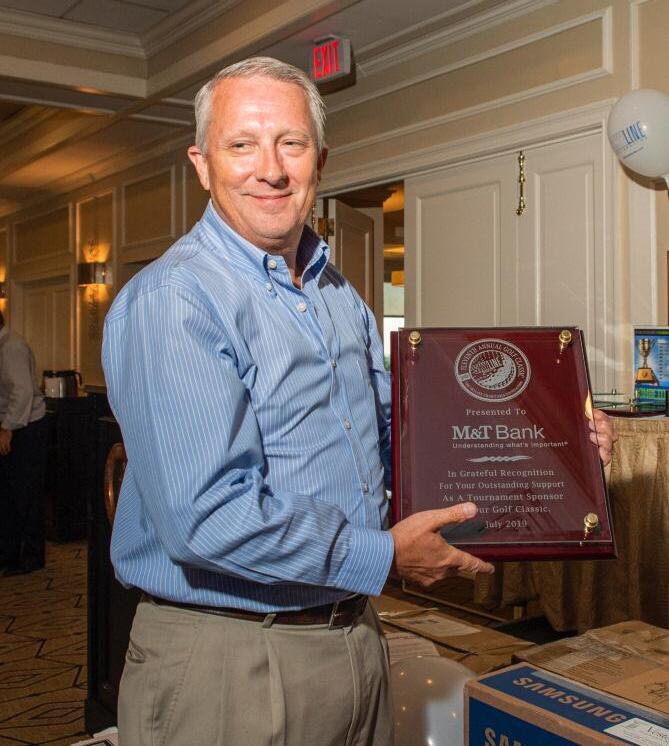
opportunity to support Skyline, pointing out that “We’ve participated in every outing since the beginning.”
Brian Piccinich, enterprise solutions specialist with DeWalt was glad to “get together with other companies in the construction industry” to support a “great foundation.”
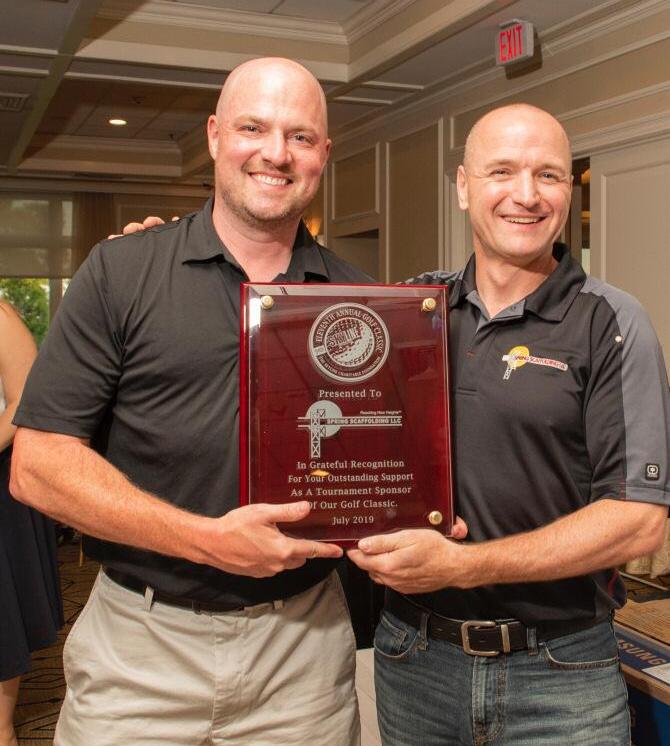
John McAffrey, vice president sales, Von Rohr Equipment, said, “Every year it’s gotten bigger and better and the services Skyline is rendering to the charities are fabulous. This is a great organization, because they’re giving back to the community in everything they do.”
John Tancredi, director business development, Kings Building Materials, a sponsor, said, “The charities and the funds raised are very important to us. The ownership of Skyline always puts money towards good causes. It’s all about relationships and supporting the causes that are worth supporting.”
Christine Crowther, executive director, New York Center for Children (NYCC), attended the event together with Jennifer Grubman, a social worker with NYCC. Crowther said, “Skyline helps us help the children. We’re so grateful to be a beneficiary of this amazing event. It’s getting bigger and better every year.” At the podium, she thanked all, saying, “You have a huge impact on our organization.” Grubman told the crowd, “Your being here tonight is a part of the process.”
Nicole Battista, development specialist with the
Ronald McDonald House New York (RMH NY) that is celebrating 40 years in 2019, told the guests, “We’re so thankful to be back for our third year. Between Ronald McDonald House and the Greek division of the organization, Skyline assists our children.”
The event ended with Jasen Geraghty handing out trophies for all, from best game to longest drive, to closest to the pin, then raffling off prizes that included audio sunglasses, an electric scooter, a drone, a portable gas grill, tickets to baseball games and many electronics.
The Skyline Charitable Foundation
For more than a decade, Skyline Restoration has organized charity and fundraising events with a singular goal: to support local and international communities including such organizations as New York Center for Children, Ronald McDonald House NY, St. Jude Children’s Research Hospital, SmileTrain, African Soul-American Heart, The Chordoma Foundation, Happy Watoto and more. The Skyline Charitable Foundation was established in 2014 to serve as a channel for proceeds to be spread among multiple charities, giving supporters the option to allocate their donation according to their preference while also introducing new charities to benefactors. The hope is that the Foundation will continue to grow by inspiring others to take action.
To view and support the sponsors of the 11th Annual Golf Classic, please visit skylinefoundation.us
THIS ISSUE IS AVAILABLE ON-LINE AT WWW.SKYLINESNEWS.COM SKYLINES • VOLUME 10 • ISSUE 34 • SUMMER 2019 PAGE 7
Skyline’s 11th Annual Golf Classic tournament sponsors (L-R): James Fenniman, Arthur J. Gallagher & Co.; Roy volmer, M&t Bank; William Laffey and tony halasz, Spring Scaffolding.
PhotoS: evAN ANGeLAStRo
ENGINEER’S CORNER
WHAT TO CONSIDER BEFORE A WINDOW REPLACEMENT PROJECT
By Rebecca Reilly, Sullivan Engineering
During the design phase of a window replacement project, building owners must consider many factors and make decisions that can impact costs, aesthetics, timelines, building occupants, and future repair/maintenance. Enlisting the assistance of an experienced design professional to make project specific recommendations is the prudent way to proceed.
project is performed at a large building. In some cases, a window or two might be installed for one year prior to commencement of a window replacement project to track performance in all seasons.
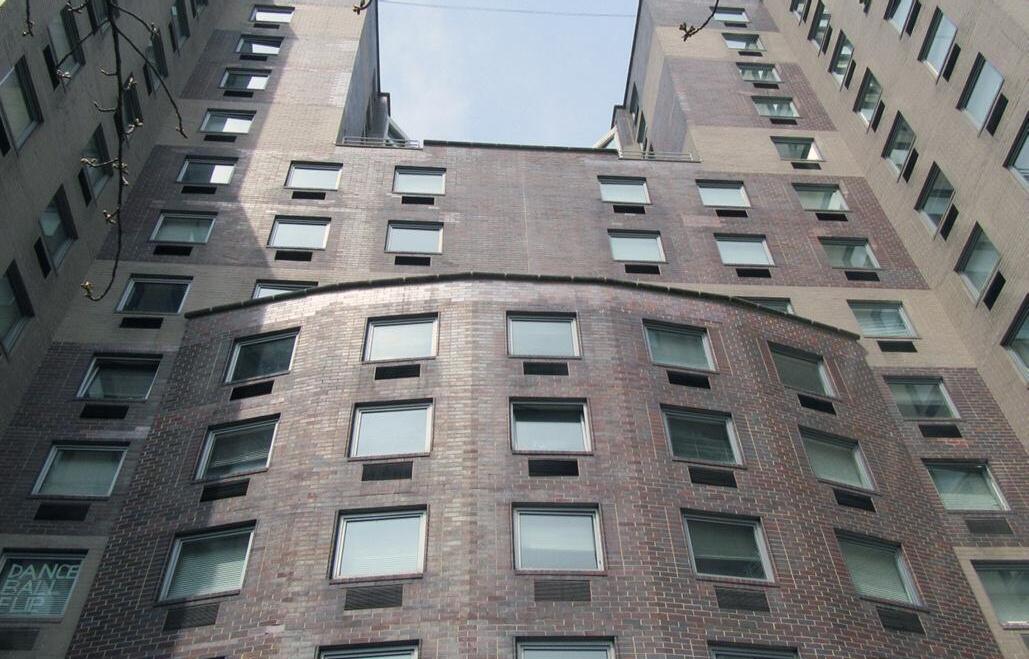
DOB Permits and LPC
Typically, obtaining DOB Work permits for a simple window replacement project is not necessary. However, a permit would be required if the size of any window opening is changed. Additionally, there are added complications and requirements when performing window replacement at landmark buildings or at buildings within landmark districts. Approval of a smaller project at a building in a landmark district can often be made at the “staff level”, while the Commission needs to approve a project at a landmark building or a large-scale replacement project at a building within a landmark district.
Building owners should consider the appearance of the windows to be installed. An architectural rendering showing the expected appearance of the building after replacement may help owners and building occupants envision the aesthetic outcome. If the existing windows are not a standard style or size, the lengthy design and fabrication process for custom window replacement can be very expensive. There are many window manufacturers with various price points to choose from. Owners must consider the effectiveness, reliability, lifespan and energy efficiency of the proposed materials and finishes. Design professionals can assist owners with choosing the right windows to meet performance standards and energy requirements while still being cost-effective.
Mockups should be installed to ensure that owner’s expectations with regard to appearance and performance are met or exceeded. This is especially helpful before a full-scale window replacement
Establishing a master plan with the LPC is an efficient means of performing window replacement in landmark districts. A master plan includes specifications for future repairs, maintenance and replacement of a building’s windows that is subject to a full LPC review. Although the process of establishing a master plan can be lengthy, it’s especially helpful when windows are sporadically replaced. Set requirements for the replacement windows eliminate the need to initiate a full application process.
The impact of construction on building residents should always be considered. Ideally, any individual window should be replaced in one working day. A window opening should never be left open overnight for obvious reasons such as: potential water infiltration, heat/air conditioning loss, security reasons, etc. With the help of a building exterior consultant, property management and ownership should properly vet window replacement contractors to confirm that they have the workforce, knowledge and experience to accomplish one-day window replacement. Additionally, building occupants should be made aware of how interior finishes might be impacted by the replacement project.
PAGE 8 SKYLINES • VOLUME 10 • ISSUE 34 • SUMMER 2019 THIS ISSUE IS AVAILABLE ON-LINE AT WWW.SKYLINESNEWS.COM
Photo: SuLLIvAN eNGINeeRING
Design professionals can assist owners with choosing the right windows to meet performance standards and energy requirements while still being cost-effective.
A New Recreational Roof at the Fifth Avenue Tower Condominium
The Fifth Avenue Tower was developed when Republic Bank decided to proceed with building just one instead of two identical towers as their headquarters in a lot in the Murray Hill area in New York City. The empty spot at 445 Fifth Avenue was acquired by private developers, who collaborated with architects Emery Roth & Sons and built a 33-story bronze-colored glass tower which was completed in 1986.
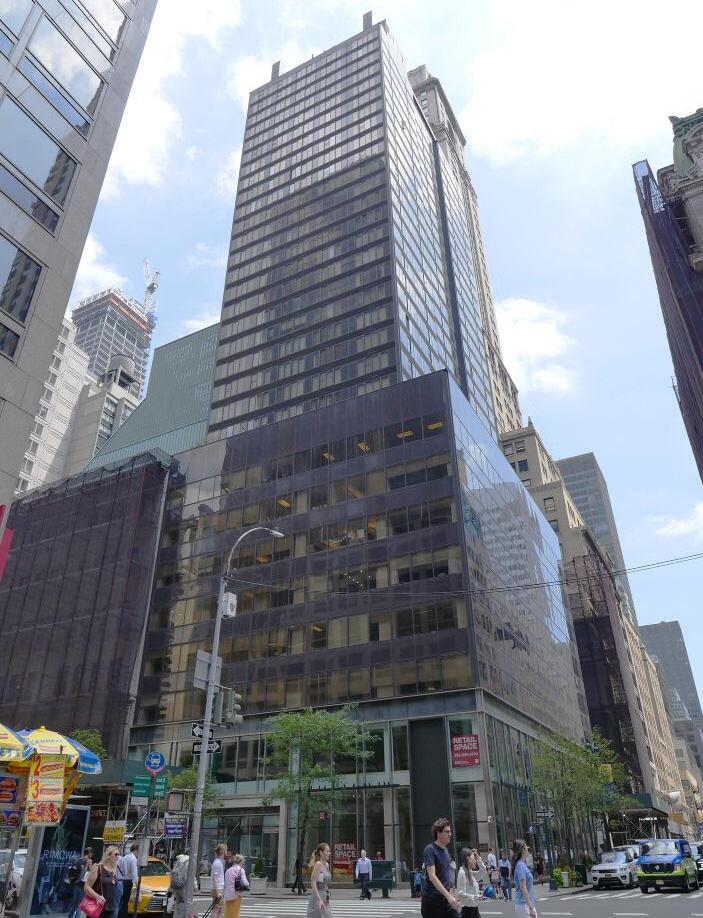
In 2018 Skyline Restoration was commissioned to perform roof replacement at the recreational roof level where the tenants’ sundeck is located, that included removal and replacement of all existing pavers, insulation and roofing membrane, as well as the installation of a new bulkhead roof.
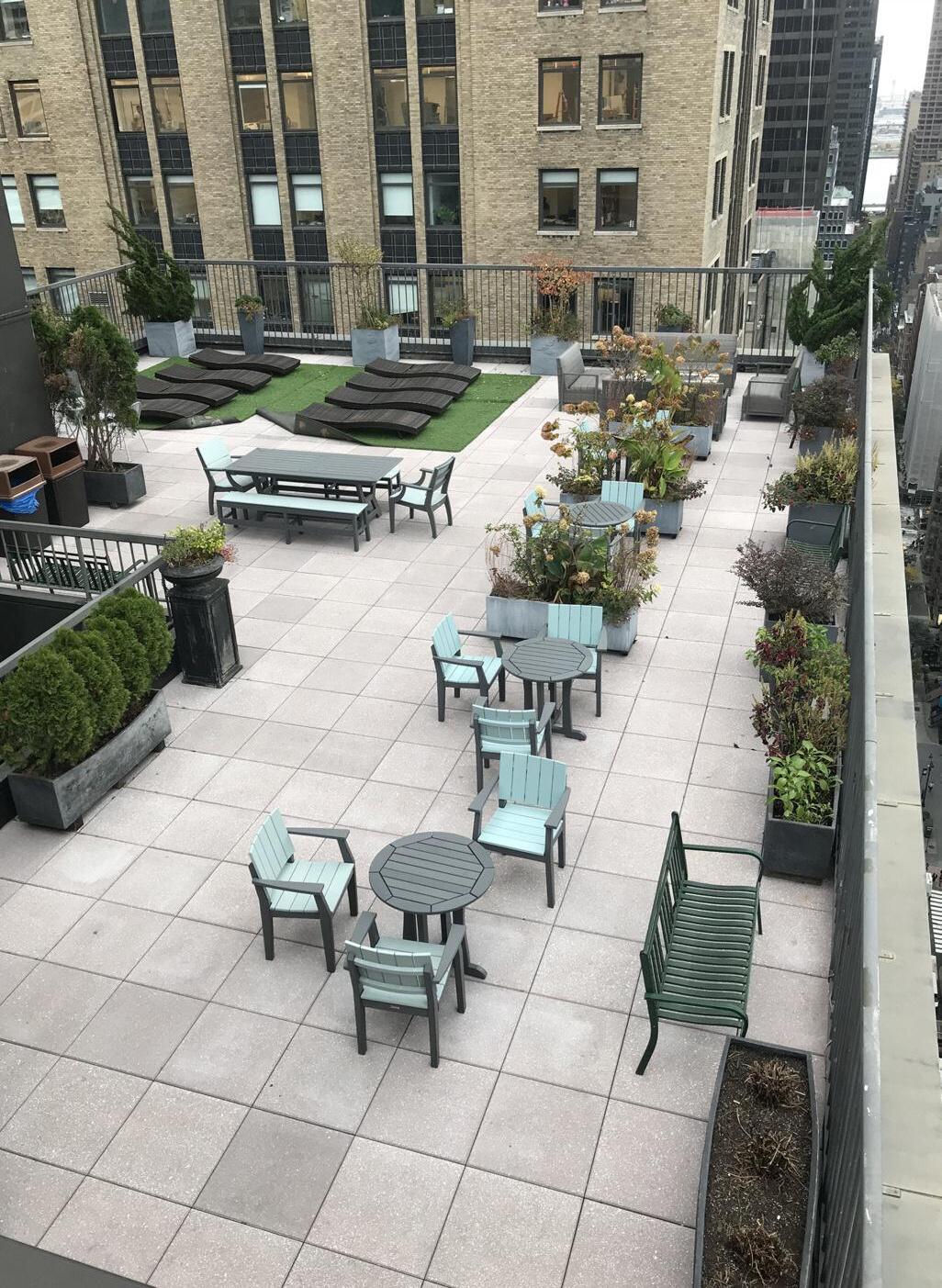
Under the direction of Howard L. Zimmerman Architects PC., a new Siplast modified SBS roofing membrane and liquid flashing were installed. A drainage mat, roof insulation, filter fabric and HANOVER pavers were placed as a complete IRMA system on the entire deck. The new pavers were leveled to allow continuous access from the stairs and doors.
The planters with live vegetation presented a
logistical challenge. To achieve a continuous and watertight roofing membrane installation and due to lack of space, the planter units had to be constantly shifted from one section of the deck to another.
Building access and deliveries were also challenging. All material was transported to the roof using the building’s main elevator through the main lobby. Special protection, along with daily and sometimes hourly arrangements with the building staff were maintained to avoid building tenants’ interruption. The project was successfully completed and the roof terrace was ready for building tenants’ use for Memorial Day weekend.
onwer: Fifth Avenue tower Condominium
property manager: Brown harris Stevens Residential Management
architect/engineer: howard L. Zimmerman Architects PC.
Contractor: Skyline Restoration Inc. account executive: Ruslan Dimarsky project manager: Miguel troncoso
THIS ISSUE IS AVAILABLE ON-LINE AT WWW.SKYLINESNEWS.COM
PhotoS: SKyLINe ReStoRAtIoN
PROJECT
SKYLINES • VOLUME 10 • ISSUE 34 • SUMMER 2019 PAGE 9
“Safety. The only job more important than the job.”
“Without development, the City cannot thrive; without construction the City would fall apart. The DOB strives daily to find the right balance between safety and development,” said Acting NYC DOB Commissioner Thomas Fariello, R.A., addressing a crowd of 300+ from construction, design and real estate sectors at this year’s all-day Build Safe | Live Safe Conference on May 10. The mega-event presented DOB experts speaking with candor and conviction in seminars geared to help the industry navigate and better understand the complex laws, codes, rules and regulations governing the 1.1 million buildings and 45,000 active construction sites under DOB surveillance.
Fariello acknowledged the risks inherent in construction, “one of the most dangerous jobs,” added, “no building is worth a life” and the DOB’s bold new slogan: “Safety. The only job more important than the job.”
He noted the DOB’s ongoing commitment to reduce response times and a new technology that puts “the power of data in the hands of the public” via interactive web portals. Members of the public are encouraged to report construction and building related violations by dialing 311.
“Reinforce the message of safety as loud as you can
LOCAL LAW 196 SAFETY TRAINING DEADLINE EXTENDED TO DECEMBER 1, 2019
On May 8, the NYC City Council passed legislation extending the deadline for Phase 2 of Local Law 196 requiring 30 hours of site safety training for workers on buildings that mandate a site safety manager from June 1 to December 1, 2019.
A potential additional six-month delay to June 1, 2020 will be decided by September 1, 2019. The deadline to acquire 40 hours of training is September 1, 2020. Supervisors are required to have 62 hours of training by December 1, 2019.

and as often as you can. Ladies and gentlemen: Let’s Stay Safe!” concluded Fariello.
The conference culminated a multi-lingual “Experience is Not Enough” Safety Week that saw DOB staffers bring food trucks packed with free breakfast and lunch fare to construction sites to strengthen ties with the workforce and foster a shared commitment to safety. It came directly on the heels of the May 8 postponement of the Local Law 196 30-hour safety training deadline from June 1, 2019 to December 1, 2019. (See box above.)
Safety Stats – A Year in Review
Timothy Hogan, deputy commissioner, enforcement, gave a frank, no-holds-barred talk on Construction Safety Year in Review, a look back at 2018 which witnessed 746 accidents, 761 injuries, and 12 fatalities. He detailed the errors and negligence that precipitated each fatality ranging from improper tying off to unsafe electrical work, underpinning failures, bracket slippage and more. He noted the formation of a Construction Safety Compliance (CSC) unit.
Hogan told the audience that the DOB is “ramping up public outreach” via a public awareness campaign by distributing pamphlets at work sites, placing ads and PSAs on TV and radio, and posting
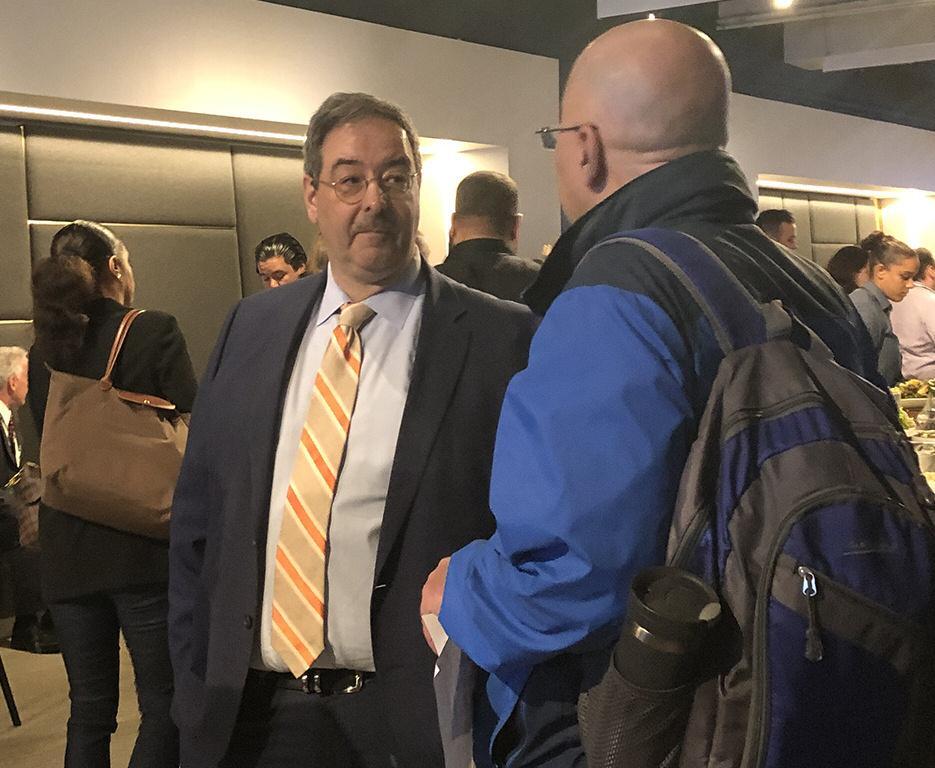
PAGE 10 SKYLINES • VOLUME 10 • ISSUE 34 • SUMMER 2019 THIS ISSUE IS AVAILABLE ON-LINE AT WWW.SKYLINESNEWS.COM
Acting DoB Commissioner thomas Fariello, R.A. (left) listens to a Build Safe | Live Safe conference attendee after having addressed an audience of over 300 industry professionals, saying “Safety. the only job more important than the job.”
NyC DoB BuILD SAFe | LIve SAFe CoNFeReNCe 2019 PReSeNtS IN-DePth oveRvIeW AND INDuStRy uPDAte
Photo: SKyLINe ReStoRAtIoN
ads at ball games and on subways.
Structural Assessment in Urban Density
Dan Eschenasy, P.E., F.SEI, SECB, examined Structural Condition Assessment as a Tool for Safe Construction, noting that the City’s density necessitates taking adjoining buildings into account in any preconstruction plan: i.e., a new building may be flanked by a pair of 150-yearold structures.
The goal is to control and mitigate damage and dangers by monitoring, however, monitoring without a plan of action is not enough. Demolition carries its own set of risks since “structures are not built with demolition in mind.” The need is to “fix before destroy.”
Prioritizing Tenant Protection
John Raine, RA, deputy borough commissioner, updated all on Tenant Protection in Buildings Occupied During Construction
.
A timeline finds rent control of the 1940s followed by rent stabilization, warranty of habitability, the DOB Tenant Safety Plan of the 1980s, and its “direct descendant,” the DOB’s 2016 Tenant Protection Plan (TPP). In 2017, the NY City Council passed the Safe Construction Bill of Rights and increased the liens, penalties, and restrictions on privileges protecting tenants from harassment due to construction.
Current guidelines allow the DOB to halt any job that violates the TPP which mandates that: egress be maintained and unobstructed; a fire safety plan is in effect; health requirements are met; housing standards are compliant; structural safety is established; noise restrictions comply with DEP regulations; essential services are maintained – or tenants are notified of a disruption.
Façade Failures – And Fixes
Façade Failures in High-Rise Buildings, a forum led by Yegal Shamash, P.E.; Jill Hrubecky, P.E.; and Olga Suto, R.A., focused on the FISP (Façade Inspection and Safety Program) universe of 14,500 buildings over six stories required to have a façade inspection every five years under Local Law 11. The speakers pinpointed three areas of concern: terra cotta; cavity walls; and glass, including glass curtain walls.
Afternoon breakout sessions covered a range of topics including basement apartments; Cranes & Derricks; the NYC Energy Code; and a talk on Code Requirements that detailed sidewalk shed and scaffolding regulations.
Presentations of the Build Safe | Live Safe Conference 2019 can be viewed at: https://www1.nyc.gov/site/buildings/ about/construction-safety-week.page
MELANIE LA ROCCA APPOINTED COMMISSIONER OF THE DOB
On June 3, Melanie E. La Rocca took office as the new commissioner of the DOB. According to her message posted on the agency’s website, “[the] goal is to strike the right balance between safety and development. To further this mission, we will aggressively enforce the City's laws to protect workers and the public. In addition, we will ensure that DOB supports all New Yorkers, whether or not they work in the industries we regulate.”
Appointed by Mayor Bill de Blasio, she succeeds Rick Chandler who stepped down at the end of January 2019 and by Acting Commissioner Thomas Fariello. She is the second woman to serve in the role.

La Rocca was previously vice president of development and external affairs at the School Construction Authority (SCA), overseeing the Real Estate Group and all site development, as well as Design and Construction Services and special projects.
A native New Yorker and lifelong Queens resident, La Rocca said, “I know first-hand what it takes to deliver a high-quality project in a fast-paced environment, and I understand the need to connect with all stakeholders, especially with members of the community.”
SKYLINES • VOLUME 10 • ISSUE 34 • SUMMER 2019 PAGE 11
THIS ISSUE IS AVAILABLE ON-LINE AT WWW.SKYLINESNEWS.COM
Photo: NyC.Gov
Annual Family Fun Day at Skyline’s HQ




Skyline’s Annual Family Fun Day took place on Saturday, June 29th from 12:00 PM to 5:00 PM at the company’s headquarters in Long Island City, Ny. there were many activities for all ages, including Bounce house, obstacle Courses, Ping Pong tournament, FDNy Firetruck, Corn hole, Face painting, Balloon Artist, Spin Art, music by DJ, along with delicious food and refreshments.



Comments/Subscriptions: skylines@skylinerestoration.com

The

PAGE 12 SKYLINES • VOLUME 10 • ISSUE 34 • SUMMER 2019
of
Inc.
A publication
Skyline Restoration
49-28 31st Place LIC, NY 11101
views and/or opinions contained within are those of the drafter and may not reflect the views and/or opinions of Skyline Restoration Inc. Paper from responsible sources FSC.org
THIS ISSUE IS AVAILABLE ON-LINE AT WWW.SKYLINESNEWS.COM
ANGeLAStRo
PhotoS: evAN
ARCHTOBER 2019

NEW YORK CITY’S ARCHITECTURE & DESIGN MONTH IS ON

page 2
MOSAIC ARTSPACE A NEW CONCEPT IN GALLERY DESIGN OPENS IN LIC

page 8
PROJECT RESTORATION AND RENOVATION AT ADEE TOWER APARTMENTS
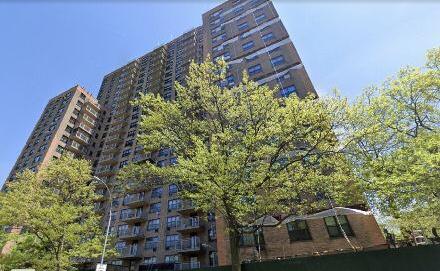
page 6
HOW IS THE INDUSTRY PREPARING TO MEET THE DECEMBER 1ST SITE SAFETY TRAINING DEADLINE
December 1, 2019. The Sunday following Thanksgiving. That is the deadline for compliance with Phase 2 of site safety training for Local Law 196 of 2017, requiring all construction and demolition workers at a site mandating a site safety manager to have a minimum of 30 hours of training and all supervisors to have 62 hours. On September 1, 2020, workers will need to have an additional 10 hours of training, bringing the total number of required hours to 40.The December date is just over six weeks away from the publication of this issue of SKYlines and penalties for non-compliance are steep. Is the industry prepared for the much-anticipated rush?
Continued on page 4
ENGINEER’S CORNER NYS PARKING GARAGE CONDITION ASSESSMENT SCHEDULE

page 3
COMMISSIONER LA ROCCA AT NYCSRA’S ANNUAL TECHNICAL EVENT WITH DOB
A record-breaking full house of contractors, vendors, safety professionals, architects, engineers and many more from the construction and design community lled the main dining room at Club 101 in Manhattan on October 10, to hear the new DOB Commissioner and a team of high-level DOB representatives speak at the annual Technical Event hosted by the NYC Special Riggers Association (NYCSRA)
Commissioner Melanie La Rocca (photo) thanked all for coming and for the vitally important work they perform daily for the City. “Your success is our success,” she said, stressing that “Our goal is
Continued on page 6
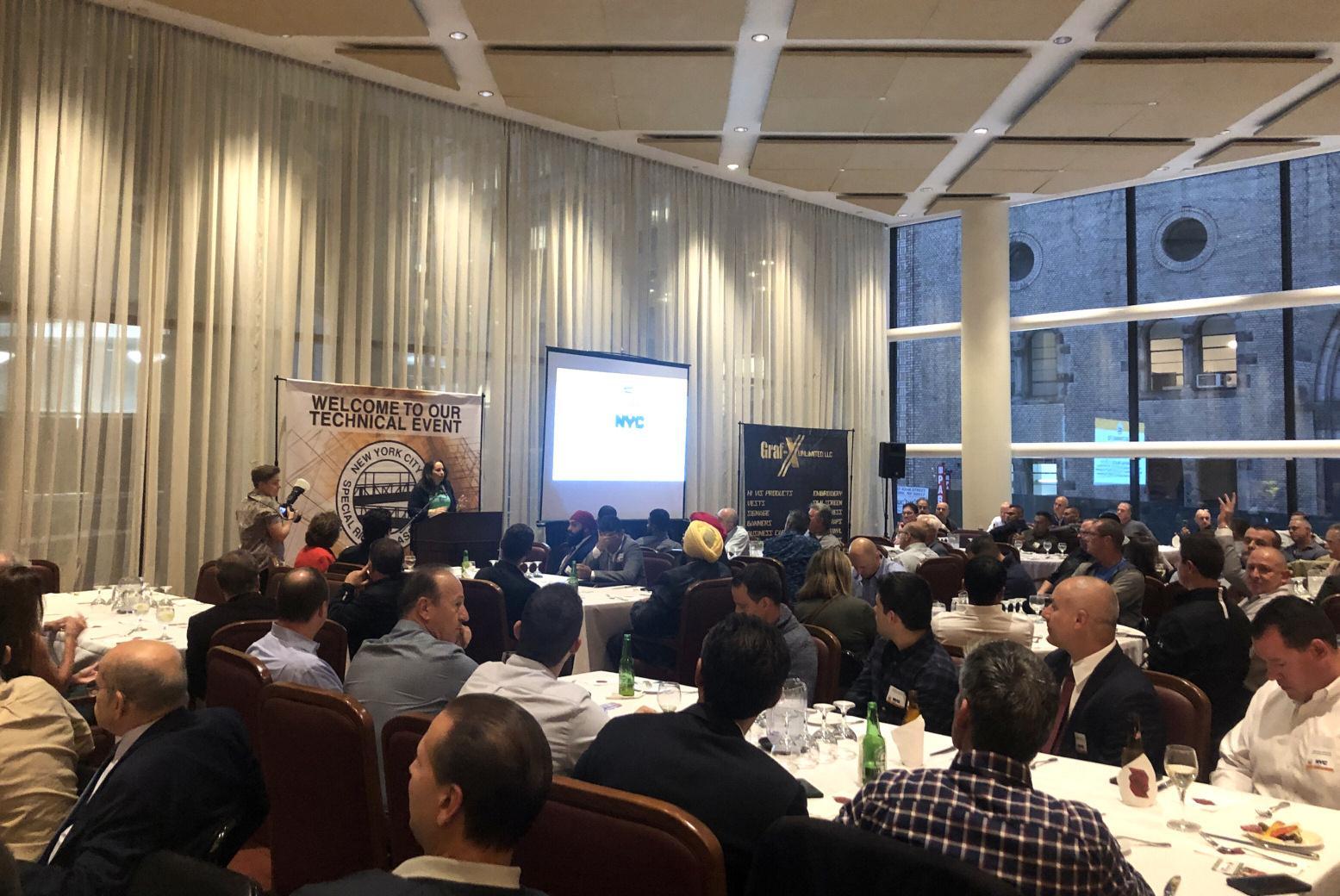
SKYLINES • VOLUME • ISSUE 35 • FALL 2019
A SKYLINE RESTORATION PUBLICATION
THIS ISSUE IS AVAILABLE AT WWW.SKYLINESNEWS.COM
FIVE BOROUGHS
2019: NEW YORK CITY’S ARCHITECTURE & DESIGN MONTH IS ON
Archtober, the annual monthlong celebration of architecture and design in New York City that runs through the month of October, has expanded its program this year with new partnerships that include NYC’s public library system and weekend getaway partners.

The festival, now in its ninth year, brings together more than 80 partners throughout the city’s ve
RESTORATION BEGINS AT NEW YORK STATE PAVILION’S OBSERVATION TOWERS
The New York State Pavilion’s observation towers at the former World’s Fair site in Flushing Meadows-Corona Park will nally be restored. As CurbedNY reports, the project is expected to be completed in March 2021.
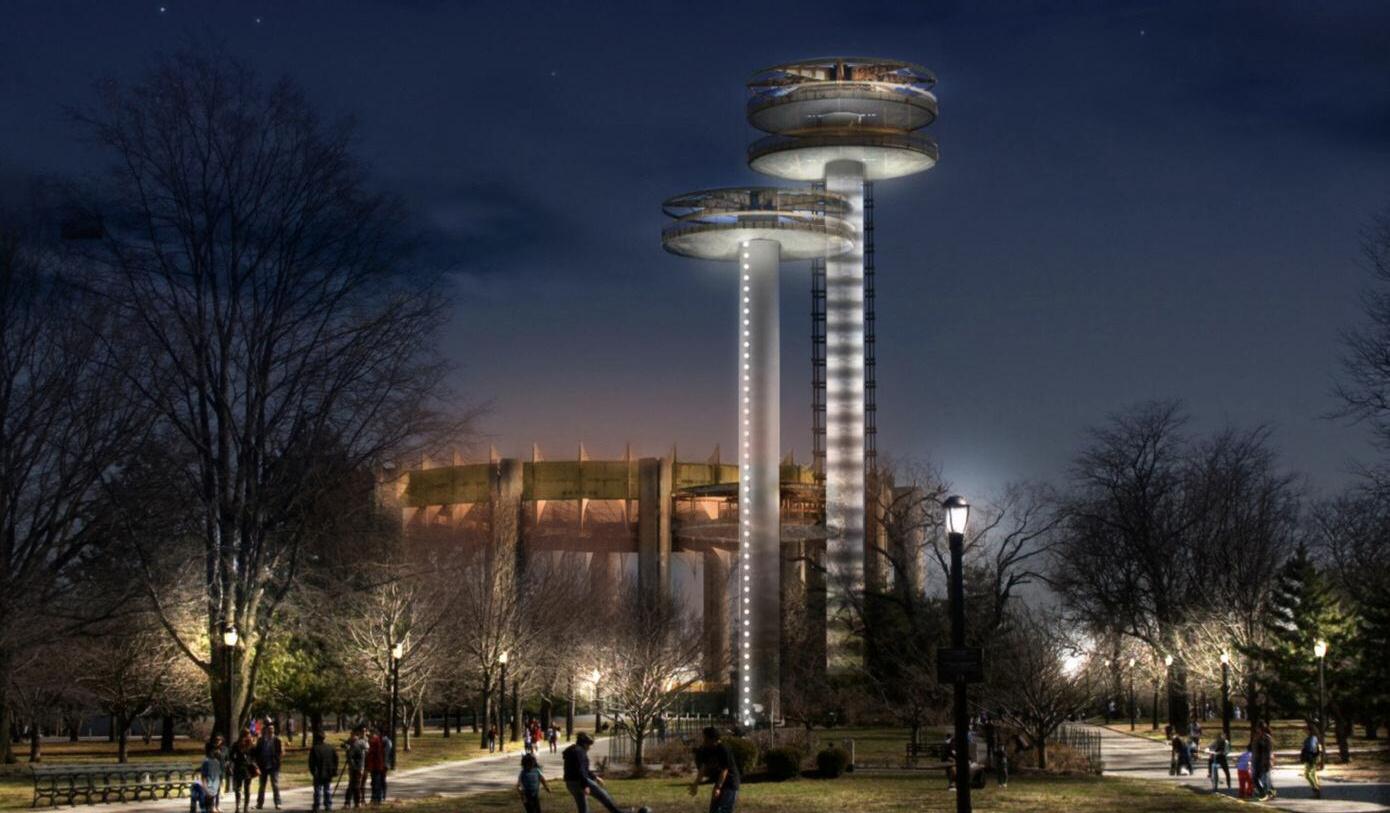
Designed by Philip Johnson and Lev Zetlin for the 1964 World’s Fair, the Pavilion and its towers, were meant to be temporary but remained in place because, according to the Landmark Preservation Commission in 1995, they were “too expensive to tear down.” The towers have been signi cantly deteriorating, and e orts to preserve the worn-out observation towers had failed due
boroughs to celebrate the importance of design and the built environment. Participants include the Museum of Modern Art, Cooper Hewitt, the Guggenheim, Central Park Conservancy and the National September 11 Memorial & Museum.
The American Institute of
Architects New York Chapter and the Center for Architecture have announced more than 100 tours, lectures, lms and celebrations, o ering behind-the-scenes peeks at the buildings that give this metropolis its distinct character. For a complete list of events please visit 2019.archtober.org
Open House NY: October 18-20
Every October, Open House New York Weekend unlocks the doors of New York’s most important buildings, o ering an extraordinary opportunity to experience the city and meet the people who design, build, and preserve New York. Get the event guide at https://ohny.org/
to lack of funding.
But in 2017, the project received $14.25 million in funding.
According to the NYC Parks Department, the project now has $24.097 million in funding from the Mayor’s o ce, Queens Borough President Melinda Katz, and the City Council
The project will include architectural lighting in the three observation towers and the Tent of Tomorrow, structural conservation work, and waterproo ng for the towers. According to the NYC Parks Department, upon restoration the towers will not be publicly accessible.
PAGE 2 SKYLINES • VOLUME 10 • ISSUE 35 • FALL 2019
A rendering of the restoration project at the former World’s Fair site in Flushing Meadows-Corona Park in Queens.
PHOTO: nycgOvParks.Org
THIS ISSUE IS AVAILABLE AT WWW.SKYLINESNEWS.COM
ARCHTOBER
ENGINEER’S CORNER
PARKING STRUCTURES: NOT THE NEW FAÇADES
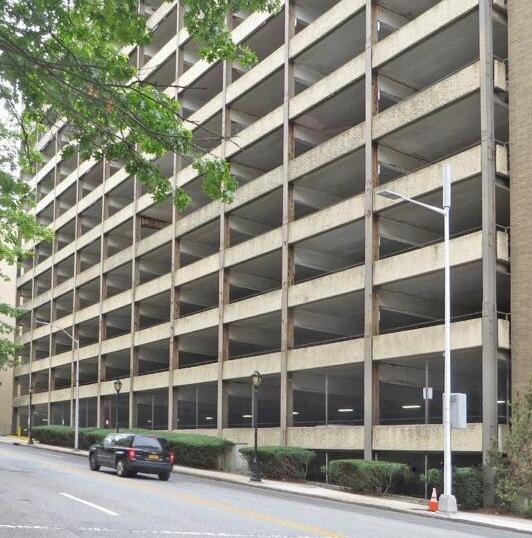 By Paul Millman, PE, RA SUPERSTRUCTURES ENGINEERS + ARCHITECTS
By Paul Millman, PE, RA SUPERSTRUCTURES ENGINEERS + ARCHITECTS
Garage owners—whether in New York City or the Empire State in general—know that free parking is only a thing in Monopoly. Yes, parking structures are revenue centers, but all the more reason to inspect and maintain them, especially now that most will be subject to new inspection requirements. Last year, in response to an upstate parking garage collapse, New York State passed a rule that amends its Building Code to mandate a garage inspection program.
This new State program requires two things: inspection by a quali ed, New York State Professional Engineer and submission of their Conditions Report. The report must categorize any deterioration requiring immediate repair, identify conditions deemed safe once repaired, note problems which could lead to deterioration and unsafe conditions, and propose corrective options.
The New York City Department of Buildings is developing its own version of the State’s new inspection rule. Super cially, it may resemble the City’s Façade Inspection Safety Program (FISP, aka Local Law 11), already familiar to many building owners. But alarms that “garages are the new façades” are misleading for several key reasons: façades are constantly exposed to the elements, whereas most parking structures in the ve boroughs are protected below grade; façades can be 100 years old or more, while most parking garages are half that age (or newer); as horizontal structures, garages are more easily inspected— using a step ladder instead of rigging or boom trucks; and garage inspections require a PE, whereas façade inspections allow either a PE or a RA. So in most respects, garage inspections in the City will be more easily accomplished—and potential defects more easily remediated—than their façade equivalents.
Whether you own a garage in White Plains that’s already subject to a schedule of inspections [see the State’s assessment schedule below] or have one in Queens and await the City’s adaptation of the program, be proactive in getting your garage
inspected and repaired now. File a clean report and avoid the inspection rush and repair headaches when demand is high. And if you own a garage that could be considered a “classic,” you should follow this developing story closely.
SKYLINES • VOLUME 10 • ISSUE 35 • FALL 2019 PAGE 3 THIS ISSUE IS AVAILABLE AT WWW.SKYLINESNEWS.COM PHOTO: sUPErsTrUcTUrEs EngInEErs +
arcHITEcTs
New York State passed a rule that amends its Building Code to mandate a garage inspection program. This new State program requires inspection by a quali ed, New York State Professional Engineer and submission of a Conditions Report.
DATE OF CONSTRUCTION INITIAL CONDITION ASSESSMENT COMPLETED BY Prior to 1/1/1984 10/1/2019 1/1/1984 - 12/31/2002 10/1/2020 1/1/2003 - 8/29/2018 10/1/2021
NEW YORK STATE PARKING GARAGE CONDITION ASSESSMENT SCHEDULE
How Is the Industry Preparing to Meet the December 1st Site Safety Training Deadline?
Continued from page 1
How are you getting the word out about the site safety training requirement?
JAKE TOTH, CHST, DIRECTOR, ANDROMEDA ACADEMY OF CONSTRUCTION TRADES:
“We are getting the word out about site safety training requirements in many ways: through our website, direct mail advertisements, social media, and mobile technology. We are also networking with other professionals and business owners and building partnerships with related organizations”.
PETER AMATO, PRESIDENT, SITE SAFETY LLC:
“We conduct free seminars, send iers, place ads, attend networking events, etc.”.
REBECCA DEMARCO, MANAGER, AND ROBERT DEMARCO, PROGRAM DIRECTOR AND SENIOR INSTRUCTOR, SWING STAGING TRAINING & SAFETY LLC:
“We spread the word of this new requirement by email and we are also developing a social media presence”.
Are you being exible to accommodate workers’ schedules?
JT: “At Andromeda Academy, we understand that accommodating needs is a trend that is building. Therefore, we o er many of our programs on evenings and weekends. Our evening classes allow students to work during the day or care for a family member. Our weekend sessions make great opportunities to network as well. Fifty percent of our students take some classes either evenings or weekends. We also o er exible scheduling for employers to
minimize their employees’ downtime”.
PA: “We perform training during working hours, evenings, and weekends. Most classes are at night”.
RD/RD: “We hold a majority of our classes evenings and weekends to accommodate the students who work during the day – roughly 80% of the student population”.
Do you anticipate a huge rush in the fall?
JT: “Andromeda Academy of Construction Trades LLC is increasing its capacity in response to expected demand during the months of October and November. We have hired additional instructors and increased classroom space to accommodate the growing number of registrants. Andromeda Academy also has space that is unique in NYC – a 3,150 square foot indoor training area of adaptable space designed to suit speci c needs”.
PA: “Although we have trained thousands of construction workers, we anticipate a big rush in November, yes”.
RD/RD: “Yes, we expect a rush in early fall. We have scheduled multiple classes to accommodate and are willing to add more if there is a demand”.
Do your trainers employ any special methods to keep workers engaged?
JT: “It is imperative that we make our classes interesting and participative. There are many ways that we can break up training sessions and keep trainees
attentive and involved. These include: quizzes, small group discussions, case studies, active summaries, Q&A sessions, and role playing”.
PA: “We employ the best instructors available, who possess many years of experience in construction safety and training. They are dynamic and utilize engaging training methods”.
RD/RD: “Since the majority of our courses are held evenings, our trainers have developed strategies to keep the students engaged and interested in learning the topics”.
Do you o er any nancing options?
JT: “We accept several types of payment and o er group discounts, as well”.
PA: “We o er discounts to large groups, community organizations, charitable associations, and often perform free training classes to the industry”.
RD/RD: “We do not have any discounted rates, but we do o er payment plans if the customer needs it”.
Are you o ering online training?
JT: “I personally prefer face-to-face training. Students tend to underestimate the virtue of meeting their instructor as well as other students in the class. Online training creates a monologue rather than a real dialogue in the learning atmosphere. That said, we do plan to conduct certain online classes in the future. Thanks to online learning platforms, a physical classroom is no longer the only place to gain an education. Online training is a huge cost saver
THIS ISSUE IS AVAILABLE AT WWW.SKYLINESNEWS.COM PAGE 4 SKYLINES • VOLUME 10 • ISSUE 35 • FALL 2019
SKYLINE PRESENTS AT NORTHWELL HEALTH’S SAFETY SYMPOSIUM

for organizations and individuals. Utilizing the internet for improving our skills is the ultimate way to add value. To make this kind of training experience more engaging, collaborative, and interactive, we have to set up a system for trainees to ask questions and receive support. Web conferencing tools can be used to allow learners to interact with geographically dispersed colleagues. Forums, blogs, and social media platforms are also ideal for online group discussions”.
PA: “We do o er some courses online, but do not support this path for students. We believe that there is no better instruction than handson, in-person training”.
RD/RD: “We do not o er online training at this time. We believe training in person is the best way for the students to take the course.
We have materials here that they can see, touch and feel – this way, when they are out in the eld they will remember what they learned here”.
Have you developed a system to issue DOB-approved SST cards as well as a record-keeping system?
JT: “Yes, we have been among the rst course providers that developed a card format and record-keeping system that complies with DOB’s requirements and recommendations”.
PA: “Yes, absolutely. We are a DOB and IACET approved training institute. We pride ourselves on our integrity and consistently adhere to all of the requirements”.
RD/RD: “Yes, we have developed a system to ensure compliance with the DOB recommendations”.
A searchable map of all DOB-approved course providers and worker information centers citywide can be found at: https://www1.nyc.gov/assets/buildings/html/course_providers.html
NEW DOB REQUIREMENT: SITE SAFETY TRAINING INFORMATION SIGNS AT CONSTRUCTION SITES
As of October 15, new worker safety information signs must be posted at construction sites where site safety training is required. The signs contain speci c information about required worker safety training, including all site safety training deadlines and the number of required training hours. The signs must be clearly visible to all workers and be in languages used by workers to communicate at the construction site. They must comply with the new requirements in size, design and material. DOB has created templates in multiple languages available for download at https://www1.nyc.gov/site/buildi ngs/safety/sst-safety.page
Skyline Restoration was invited to present at the Northwell Health’s annual Safety Symposium that took place on September 26, 2019 at the Feinstein Institute, in Manhasset, NY. In the photo, Jasen Geraghty, Skyline’s Vice President, presents NYC Department of Buildings’ new job site safety requirements. Skyline Restoration has recently completed construction projects at Northwell Health’s Northern Westchester Hospital and Lenox Health Greenwich Village.
SKYLINES • VOLUME 10 • ISSUE 35 • FALL 2019 PAGE 5 THIS ISSUE IS AVAILABLE AT WWW.SKYLINESNEWS.COM
PROJECT
RESTORATION AT ADEE TOWER IN THE BRONX
Adee Tower Apartments is a coop building located at 3000 Bronx Park East in the Bronx, in the area commonly known as Williams Bridge. Built in 1961, this 20-story elevator building contains 297 apartments listed in the Mitchell Lama Development Program.
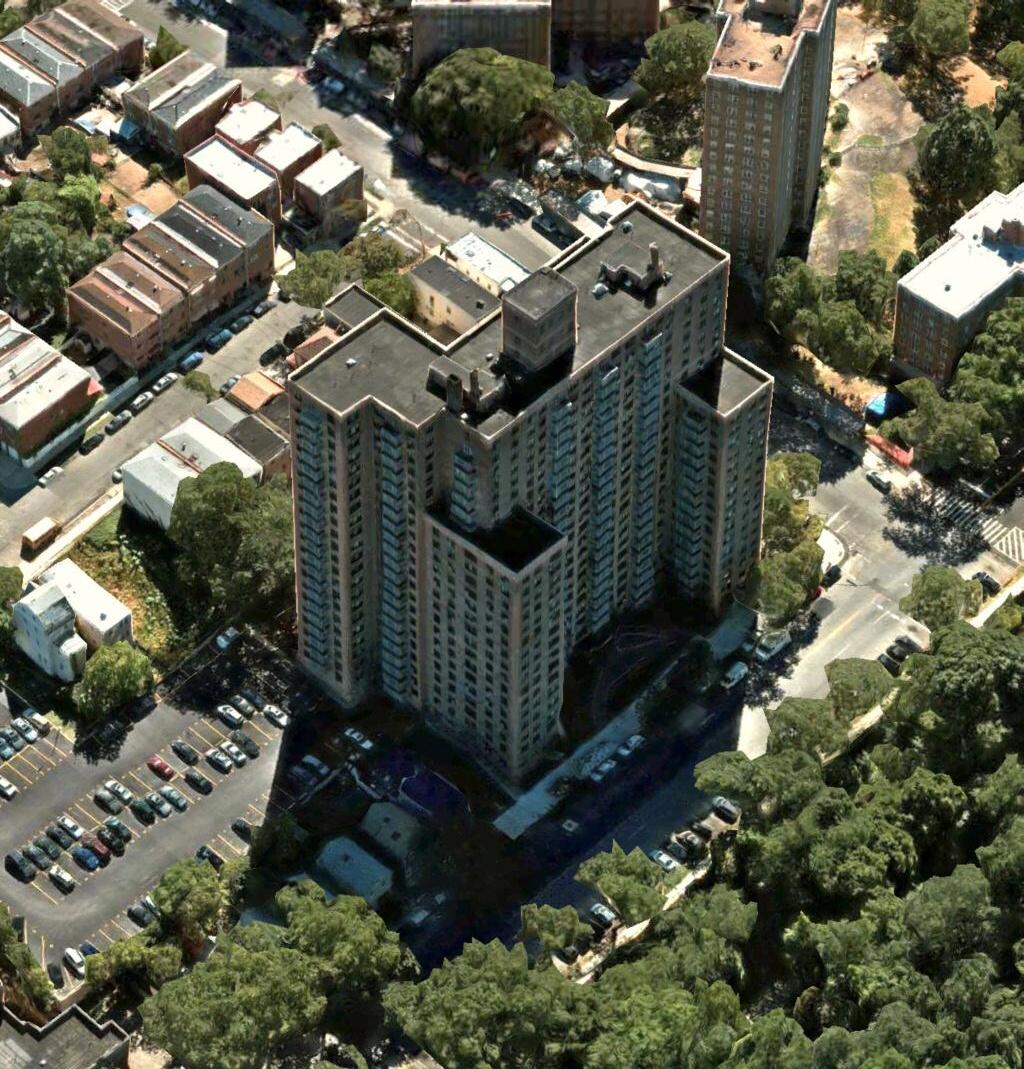
In 2018 Skyline Restoration was commissioned to perform restoration and renovations throughout the building. Under the direction of Paradigm Architecture, Skyline is performing exterior restoration that includes roof replacement, pointing, brick replacement, expansion joint installation on every oor and complete removal and installation of new doors and windows throughout the Tower.
In addition, Skyline is to modernize the three passenger elevators, upgrade all mechanical HVAC and electrical installations and gas service system. The project is scheduled to be completed by the end of the year.
Owner: Adee Tower Apartments, Inc. Manager: New Bedford Management Corp.
Architect/Engineer: Paradigm Architecture Design & Consulting
Contractor: Skyline Restoration Account Executive: Jasen Geraghty Project Manager: Kevin Cahill
Commissioner La Rocca at NYCSRA’s Annual Technical Event with DOB
Continued from page 1
to ensure that all New Yorkers are in a safe space.”
DOB representatives Patrick Wehle, Assistant Commissioner, External A airs; Bernie Ross, Director of Construction Safety Enforcement; and Geo Eisele, P.E., Executive Engineer of Safety Operations, answered a multitude of probing questions including:
Q: Will the December 1 deadline for training required under Local Law 196 be extended?
A: The DOB has no intention of moving back the date. The numbers we’re getting regarding training are encouraging. We regularly monitor course providers.
Q: Will standardized SST (Site Safety Training) cards be issued by a single provider?
A: The recognized course providers are adhering to the rules set for SST cards. Further down the road there may be one organization issuing all cards.
Q: The Building Code currently used is from 2014. When will there be a new one?
A: The hope is that a comprehensive code revision will be made by the end of 2020.
Q: What role do the new DOB units play now that the B.E.S.T. Squad no longer exists?
A: The Construction Safety Compliance Unit proactively inspects on a regular basis; the Construction Safety Enforcement Unit responds to complaints.
Representatives also reminded the group that a violation results in nes for the owner, permit holder and subcontractor.
Q: If a worker forgets to bring his or her card to a site one day, will a violation and ne be issued?
A: Yes, but that can be corrected if it can be proved that the worker has the required training and the appropriate card.
THIS ISSUE IS AVAILABLE AT WWW.SKYLINESNEWS.COM
PHOTO: gOOgLE MaPs
PAGE 6 SKYLINES • VOLUME 10 • ISSUE 35 • FALL 2019 RESIDENTIAL
DEFINING THE SPECS: WHAT INFO SHOULD A SITE SAFETY ID CARD CONTAIN?
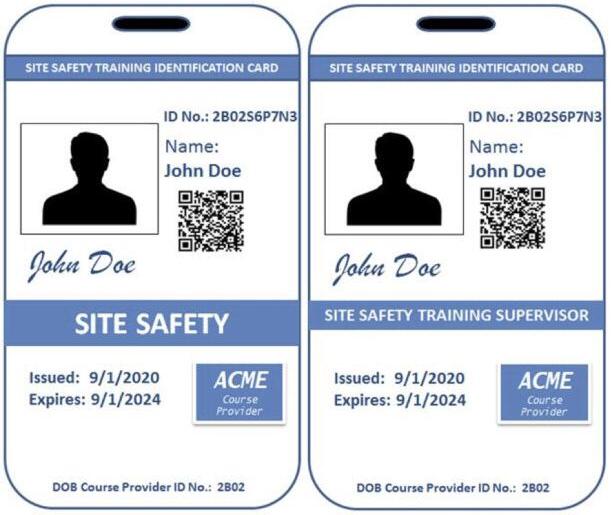
NYC DOB approved course providers are authorized to issue a Site Safety Training (SST) Card to any individual who completes the DOB required courses regardless of where the course was taken. According to the DOB, the design and information for any SST ID card is uniform.
DOB recommends that the cards are wallet-sized and contain speci c information and security features:
FRONT OF CARD
Should include:
1)A banner across the card indicating that it is a New York City Site Safety Training Identi cation Card.

2)Document security features designed to deter forgery and counterfeiting such as a QR code.
3)A unique identi cation card
number which cannot be the person’s Social Security Number.
4)The person’s photograph.
The NYC Department of Small Business Services (SBS) announced that SBS is accepting applications from small construction rms for a one-time grant to o set the cost of Site Safety Training.
Small construction rms located in New York City with 1-15 employees, and NYC-certi ed M/WBE construction rms with 1-15 employees in the region, are eligible for the one-time grant designed to help businesses comply with the site safety training requirements of Local Law 196 of 2017. The August press release notes that “Up to 40,000 construction workers can bene t from Site Safety training through this program” and that “the cost of training a single worker can be as much as $1,500.”
Gregg Bishop, commissioner of the Department of Small Business Services, says, "These grants will
5)The name and signature of the card holder.
BACK OF CARD
Should include:
1)The date of course completion and indication of the card’s category: temporary, limited, site safety, or site safety supervisor.
2)The expiration date of the card.
3)The name, address and phone number of the course provider; the trainer’s ID number.
4)A summary description of the type of training and credit hours completed.
5)A course provider logo –optional but recommended

For details on the Site Safety Training ID cards, see pages 4-12 at: https://www1.nyc.gov/assets /buildings/pdf/site_safety_id_ card_guidelines.pdf
allow small construction rms to provide necessary training to their workers more quickly, and help them to thrive in this key economic sector."
Here’s how it works:
Businesses choose a training provider from a DOBapproved list. Eligible rms apply for the grant online or call 311 for more information. Following the training, the businesses submit information that demonstrates eligibility and the completion of training with an authorized provider. An analyst reviews the application. SBS will provide up to 100% reimbursement within two months after the application is nalized.
https://www1.nyc.gov/site/sbs/about/pr20190815-sitesafetygrants.page
SKYLINES • VOLUME 10 • ISSUE 35 • FALL 2019 PAGE 7
THIS ISSUE IS AVAILABLE AT WWW.SKYLINESNEWS.COM
SITE SAFETY TRAINING GRANTS TO SMALL CONSTRUCTION FIRMS
MOSAIC ARTSPACE, A NEW CONCEPT IN GALLERY DESIGN, OPENS IN LONG ISLAND CITY
MOSAIC Artspace, an innovative new concept in gallery design housed within the expansive 85foot long entryway and soaring ceilings of the award-winning AndromedaBuilding in Long Island City, opened on May 4 with the inaugural exhibit,
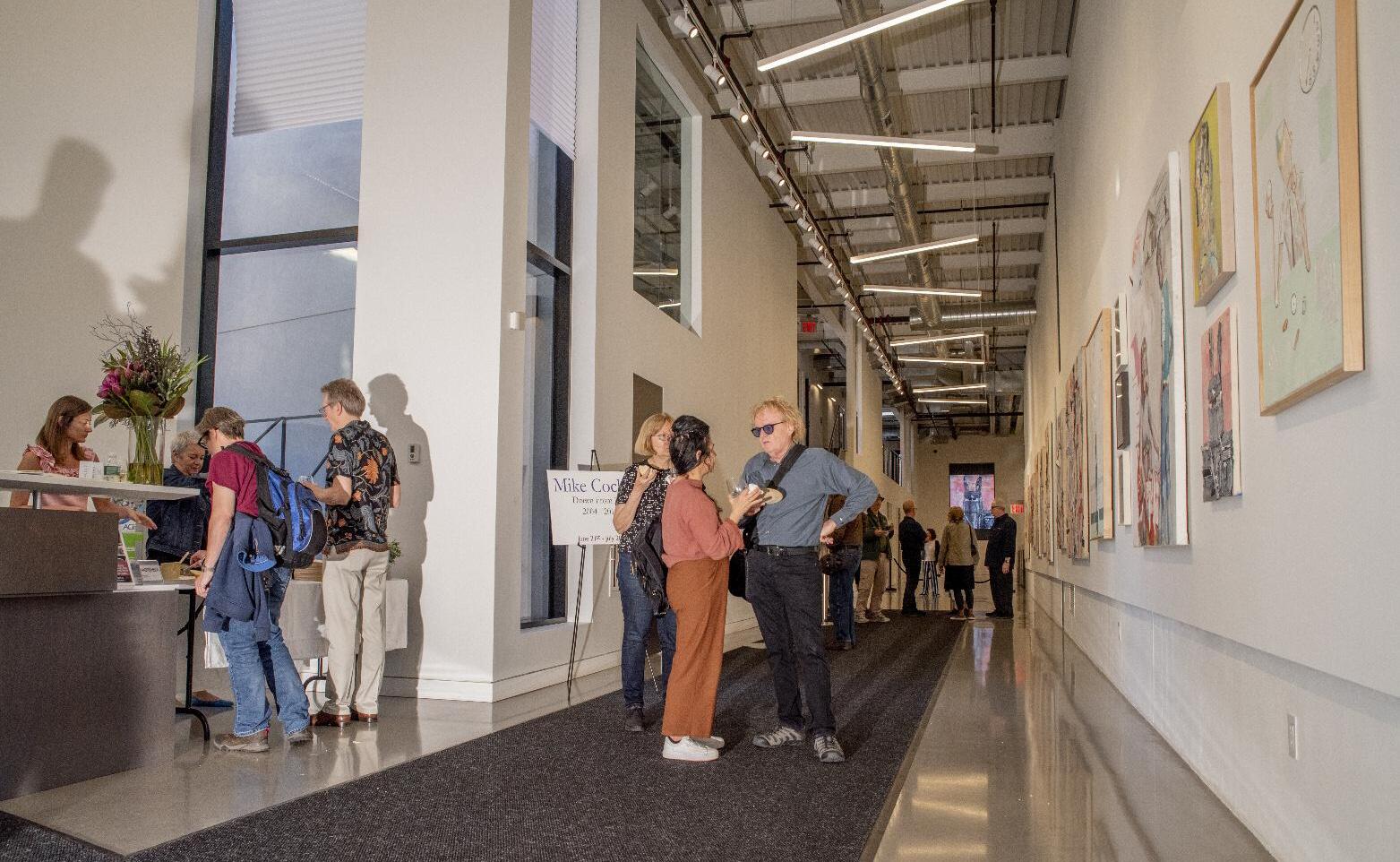
“Garnering Images” by Demetrius Manouselis, and on June 21st, MOSAIC Artspace presented Mike Cockrill’s rst solo exhibition in NYC since 2014, titled “Drawn From Life 2004-2019”.
Visitors at the opening
receptions observed the wonderful synergy that exists between the space, lled with skylights and windows that allow natural light to ood in plus 22 ft. high ceilings equipped with rows of spotlights and hanging, angled uorescent xtures that
create an almost aviarylike sense upon entering. Having the addition of the art gives a sense of completion to walls that were previously welcoming in their brightness, yet starkly blank, as if waiting/wanting to be lled. As one visitor noted, “The art complements the space; the space complements the art.”
MOSAIC hopes to outreach into the community with programs involving schools, colleges and more. While the primary goal remains to have a visual gallery for paintings, sculptures and photography, the building has facilities such as an auditorium that enable video presentations, poetry readings and more. For more information visit mosaicartspace.com.
A publication of Skyline Restoration Inc. 49-28 31st Place LIC, NY 11101
Comments/Subscriptions: skylines@skylinerestoration.com

THOMAS HEATHERWICK’S PIER 55 SCULPTURAL CONCRETE POTS NEAR COMPLETION IN CHELSEA
The large concrete pots that form the foundation of Thomas Heatherwick’s Pier 55 park over the Hudson River are close to completion. As reported by New York YIMBY, these massive, funnel-shaped components are anchored to a number of individual concrete piers and create a striking appearance from the shore. They serve to support the pier’s undulating, rolling terrain and varying topographical elevations, which will eventually be covered in a lush landscape of vegetation and greenery. The 2.7acre park features a total of 425 piles and is being managed by the Hudson River Park Trust (HRPT). Mathews Nielsen Landscape Architects, P.C. is designing the landscaping.
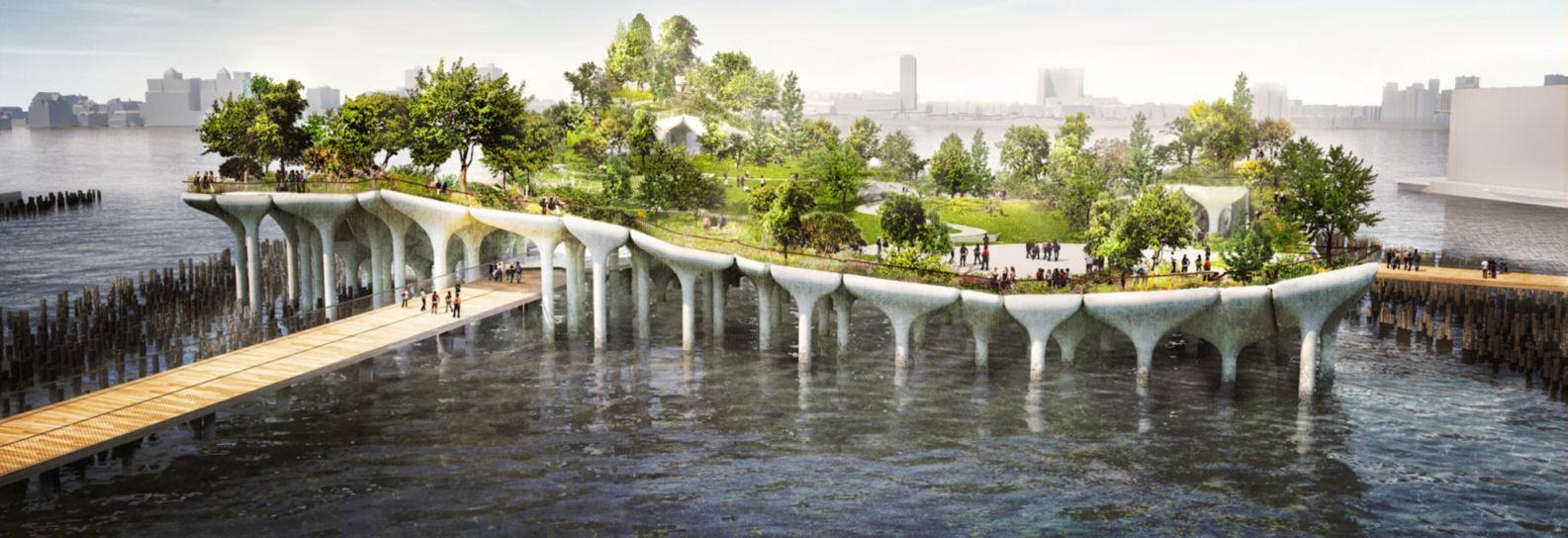
The views and/or opinions contained within are those of the drafter and may not reflect the views and/or opinions of Skyline Restoration Inc.
Paper from responsible sources FSC.org

PAGE 8 SKYLINES • VOLUME 10 • ISSUE 35 • FALL 2019
THIS ISSUE IS AVAILABLE AT WWW.SKYLINESNEWS.COM
PHOTO: Evan angELasTrO dEsIgn by THOMas HEaTHErwIck
ELEVATORS STATE LEGISLATION ESTABLISHES SAFETY STANDARDS
page 2
DOB VIOLATIONS OWNERS MUST POST OR DISTRIBUTE COPIES TO TENANTS
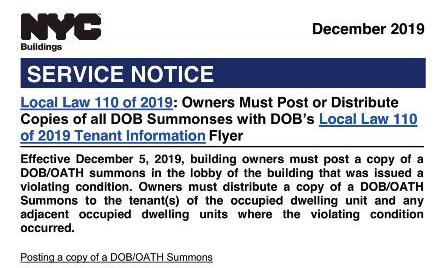
page 8
FISP CYCLE 9 FIRST FILLING PERIOD BEGINS ON FEBRUARY 21, 2020
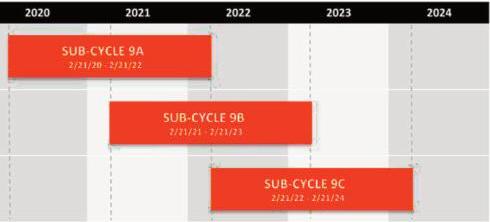
page 8
ENGINEER’S CORNER DRONES ARE A MEANS OF STREAMLINING AN INSPECTION PROGRAM
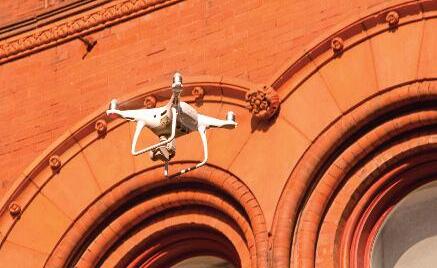
page 3
DOB STRENGTHENS FAÇADE INSPECTION PROCESS AND HIRES ADDITIONAL FAÇADE INSPECTORS
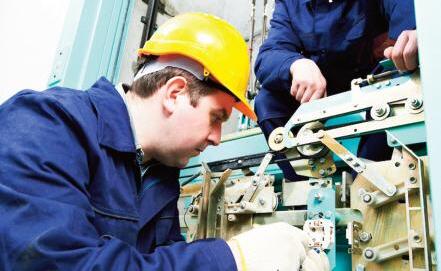
NEW ROOF REQUIREMENTS FOR NEW BUILDINGS AND COMPLETE ROOF REPLACEMENTS IN NYC

As the last decade drew to a close and 2020 approached, New York City was quick to start enforcing legislation designed to reduce Gotham’s carbon footprint. On November 15, 2019, Local Laws 92 and 94 went into e ect. The laws mandate that all new buildings —and alterations of existing buildings where the entire existing roof deck or roof assembly is being replaced— must provide a sustainable roo ng zone covering 100% of the roof. The roof needs to include a solar photovoltaic system generating at least 4kW, a green roof system, or a combination of the two. Vertical or horizontal roof extensions must also comply with these requirements.

Continued on page 4
On December 30th, Department of Buildings Commissioner Melanie E.La Rocca announced enhancements to DOB’s existing façade inspection process, and a doubling of the Department’s existing dedicated façade inspection team with the hiring of 12 new sta positions to the unit. Property owners with buildings greater than six stories in height can expect more frequent and thorough proactive inspections from the Department under these tough new policies. In addition, DOB announced the results of their facade safety sweep that immediately followed the fatal facade incident that occurred on Tuesday, December 17. This sweep built upon
Continued on page 7
SKYLINES • VOLUME 10 • ISSUE 36 • WINTER 2020
A SKYLINE RESTORATION PUBLICATION
THIS ISSUE IS AVAILABLE AT WWW.SKYLINESNEWS.COM
Local Laws 92 and 94 mandate green or solar roofs for new buildings or complete roof replacements. The recently enforced legislation, part of New York City’s Climate Mobilization Act of 2019, is designed to curb greenhouse gas emissions.
PHOTO: nyc.gOv
NEW SAFETY STANDARDS FOR ELEVATORS
On January 2nd, Governor Andrew M. Cuomo signed legislation (S.4080-C/A.4509) to improve elevator safety. This new law requires all individuals engaged in the design, construction, inspection, maintenance and repair of elevators or other automated people moving conveyances to be licensed by New York State. The law also creates the New York State Elevator Safety and Standards Advisory Board to help establish recommendations for elevator inspections, examinations to satisfy licensing requirements, and enforcement to ensure compliance and promote public safety.
As the Governor states on his o cial site, "Millions of New Yorkers rely on elevators to get safely to and from work, school and home, and for many disabled New Yorkers it is their only means of access. For too long unsafe and defective elevators have led to unnecessary injuries and even deaths, and this new law will help ensure all individuals working with elevators have the proper training and credentials to make sure these machines meet the safety standards necessary to provide reliable service."
As Gothamist reports, Mayor Bill de Blasio has in the past opposed an earlier version of the legislation, arguing that it created an unnecessary "duplicative" layer of regulations.
Julia Arredondo, a spokesperson for the mayor, said on January 2nd that the administration was in support of the latest bill.
FIVE BOROUGHS
CONSTRUCTION RESUMES ON CHURCH AT WORLD TRADE CENTER SITE
Two years after a lack of funds halted construction of a marble-clad Greek Orthodox church at New York's World Trade Center site, Governor Andrew Cuomo and Greek Orthodox o cials announced plans on January 2nd to resume construction with the goal of nishing the rebuilding by the 20th anniversary of the terrorist attacks of Sept. 11, 2001. As the Associated Press reports, the completed St. Nicholas Greek Orthodox Church and National Shrine at the World Trade Center, designed by Spanish architect Santiago Calatrava, will welcome visitors from all faiths while also replacing an Orthodox church that was buried in the rubble of the trade center's south tower.
“This house of worship will serve as a reminder that our collective faith is something we can always count on to move past our painful memories and build a better tomorrow," Cuomo said in a statement. Archbishop Elpidophoros, the head of the Greek Orthodox Archdiocese of America, pledged that the rebuilt church will be “open to all women and men of goodwill who wish to honor the memory of all who perished on Sept. 11.”
The cost estimate of the church just south of the rebuilt trade center's memorial pools has ballooned from $20 million when the design was announced in 2013 to $80 million, of which $40 million remains to be raised, said the Rev. Alex Karloutsos, vicar general of the archdiocese.
Elpidophoros and Cuomo said an independent 13-member board called Friends of St. Nicholas will lead the fundraising e ort to complete construction. The board will be chaired by Dennis Mehiel, former chairman of New York's Battery Park City Authority.

PAGE 2 SKYLINES • VOLUME 10 • ISSUE 36 • WINTER 2020
PHOTO: AssOciATed Press
Construction company Skanska U.S.A. halted work on St. Nicholas Greek Orthodox church destroyed in the 9/11 terrorist attacks in December 2017 when the archdiocese ran out of money to complete the project. The half- nished church has been covered in white tarp since then. Archdiocesan o cials expect construction to resume by early March.
THIS ISSUE IS AVAILABLE AT WWW.SKYLINESNEWS.COM
ENGINEER’S CORNER DRONES
TO THE RESCUE?
By Paul Millman, PE, RA SUPERSTRUCTURES ENGINEERS + ARCHITECTS www.superstructures.com
In a recent Op-Ed, Queens city councilman, Paul Vallone and Carlo Scissura, CEO of the New York Building Congress, argue in favor of using Unmanned Aerial Vehicles (UAVs or “drones”) to facilitate the City’s mandated façade inspections. This would be a reversal of years of City prohibitions against ying drones within the ve boroughs—and none too soon. We applaud this initiative and our FAA-certi ed pilots look forward to giving our squadron of four drones a good shakedown within the city limits.
From assisting rst responders to delivering pizza, drones are everywhere. Everywhere, that is, except in New York City. That’s thanks to a 1948 law that requires all aircraft to take o and land only from airports, as well as FAA restrictions on airspace that eliminate most of the skies over the City. But for SUPERSTRUCTURES and our clients, this ban is a barrier to using drones for façade inspections through methods like our SurfaceCapture, SM where UAVs could be an important component in creating high-resolution scans of a façade for o -site assessment.
Drones should be considered a powerful complement to traditional methods of façade examination such as physical inspection from sca olding or lifts, an e cient application of technology that could help achieve the ideal goal of 100% FISP compliance. They’re best deployed to provide an overview of a façade so areas needing greater scrutiny and hands-on inspection can be identi ed. For example, materials such as terra cotta and concrete are susceptible to spalling (chipping from within the material) and typically should be sounded by hand.
Drones extend the reach of visual inspection capabilities, providing close-up and high-de nition examinations of a façade. They can also capture a comprehensive record of a façade through camera angles not possible with ground-based photography. For example, they can shoot the tops of sills, where masonry defects are impossible to see
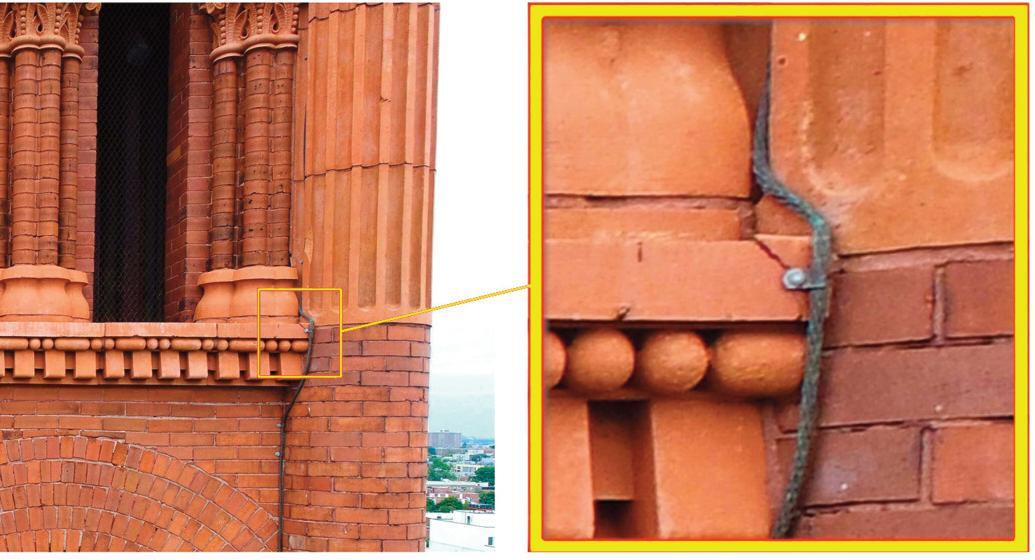
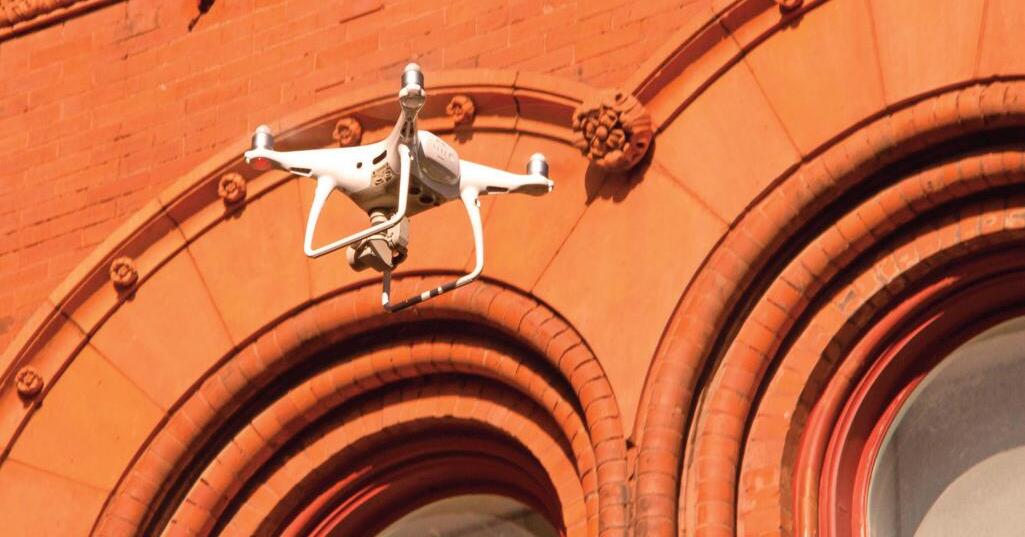
from the ground.
We’ve been surprised by notes of skepticism from some of our colleagues questioning both the e ectiveness of the technology and the likelihood that the current City ban would ever be lifted. Developers are lobbying to allow drone use to make inspections easier, but that doesn’t mean it’s a play to cut corners. We see it as the future of façade inspections, reducing costs, time to completion, and the risk to personnel posed by rigging. Furthermore, there simply isn’t enough rigging or trained people to cover all FISP inspection needs and drones can be part of the solution.
We’ve used drones e ectively outside of New York City to inspect façades of college buildings, avoiding costly rigging and disruption to the life of the campus. Properly piloted and paired with other tools and technology, drones are a means of streamlining an inspection program and a catalyst for a more proactive approach. We look forward to this airborne upgrade to our façade inspection tool kit.
SKYLINES • VOLUME 10 • ISSUE 36 • WINTER 2020 PAGE 3 THIS ISSUE IS AVAILABLE AT WWW.SKYLINESNEWS.COM
Top: A drone deployed to inspect the brick and terra cotta façade of a high school. Bottom: A section of a tower captured by a drone (L) shows a masonry defect (R) which would subsequently be inspected and sounded by hand.
PHOTOs: sUPersTrUcTUres engineers + ArcHiTecTs
NEW ROOF REQUIREMENTS FOR NEW BUILDINGS AND
NAVIGATING THE LAW BY DEFINING THE TERMINOLOGY
To e ectively navigate the law requires clearly de ning the complex nomenclature. A few of the main terms from Chapter 15 of the Building Code, “Roof Assemblies and Rooftop Structures” are:
ROOF REPLACEMENT: The process of removing the existing roof covering, repairing any damaged substrate and installing a new roof covering.
ROOF COVERING: The covering applied to the roof deck for weather resistance, re classi cation or appearance.
ROOF DECK: The at or sloped surface not including its supporting members or vertical supports.
ROOF ASSEMBLY: A system designed to provide weather protection and resistance to design loads. The system consists of a roof covering and roof deck or a single component serving as both the roof covering and the roof deck. A roof assembly includes the roof deck, substrate or thermal barrier, insulation, vapor retarder and roof covering.
For more detailed information on DOB codes, see https://www1.nyc.gov/site /buildings/codes/2014construction-codes.page
Continued from page 1
According to Buildings Bulletin
2019-010 issued by the NYC DOB, the legislation amends the 2014 Administrative Code and Chapter 15 of the New York City Building Code. Projects approved after November 15, are exempt only if “the construction documents have attained BIS job status K (plan exam partial approval) prior to such date.” The Department alerted the industry to the requirement through several venues including publishing a special issue of Buildings News and posting a Service Notice. Both laws along with LL95, LL96 and LL97 are components of the

Climate Mobilization Act (CMA) passed by the NYC Council back in April of 2019. According to a press release issued by the Council, the CMA “is one of the most ambitious and innovative legislative initiatives any major city has ever considered to combat the existential threat of climate change.” The entire package is part of the Mayor’s OneNYC Plan 2050.
Buildings Commissioner Melanie La Rocca was quoted in Real Estate Weekly (“New solar roof law takes e ect in NYC,” November 21, 2019) saying, “In New York City, we are not shirking from the challenge of climate change.” The
“LPC supports making historic buildings more energy-e cient, resilient and sustainable. While we can’t speculate on the number of landmarks that might be a ected, we anticipate approving the vast majority of applications for work related to Local Laws 92 and 94 (i.e. solar and green roof installations). Most buildings we regulate have at roofs fronted by cornices and parapets (e.g. row houses, tenements, store and loft buildings, etc.), therefore, low installations of this type are usually not visible or minimally visible and have no e ect on the building. These are the most likely types of buildings to have work that would involve roof replacement or new roofs, since we frequently see at roofs being altered for new additions, bulkheads and roof decks. We have not seen as many applications for roof replacement and solar installations at freestanding houses and other buildings with pitched roofs, but will work with owners to provide guidance. We can’t speak to the likelihood of roof repair vs. replacement on landmarked buildings as compared to other old buildings, but the Commission approves either if conditions warrant it.”
PAGE 4 SKYLINES • VOLUME 10 • ISSUE 36 • WINTER 2020
CORY SCOTT HERRALA, Director of Preservation, NYC Landmarks Preservation Commission
THIS ISSUE IS AVAILABLE AT WWW.SKYLINESNEWS.COM
COMPLETE ROOF REPLACEMENTS IN NEW YORK CITY
LOCAL LAW 97: THE CENTERPIECE OF THE CLIMATE MOBILIZATION ACT
Local Law 97 of 2019 establishes strict limits for carbon emissions.
overarching goal is to reduce greenhouse gas emissions. As the DOBnotes, “Nearly 80 percent of our citywide emissions are attributed to buildings’ energy use.”
Council member Rafael Espinal, who sponsored the sustainable roof zone portion of the legislation, said that green roofs cool down cities by “mitigating Urban Heat Island E ect, [they] cut energy costs, absorb air pollution, reduce storm-water runo , promote biodiversity, and make our cities more livable for all.”
Assuring Compliance
Buildings Bulletin 2019-010 provides a detailed graphic (see above) that demonstrates the path to compliance.
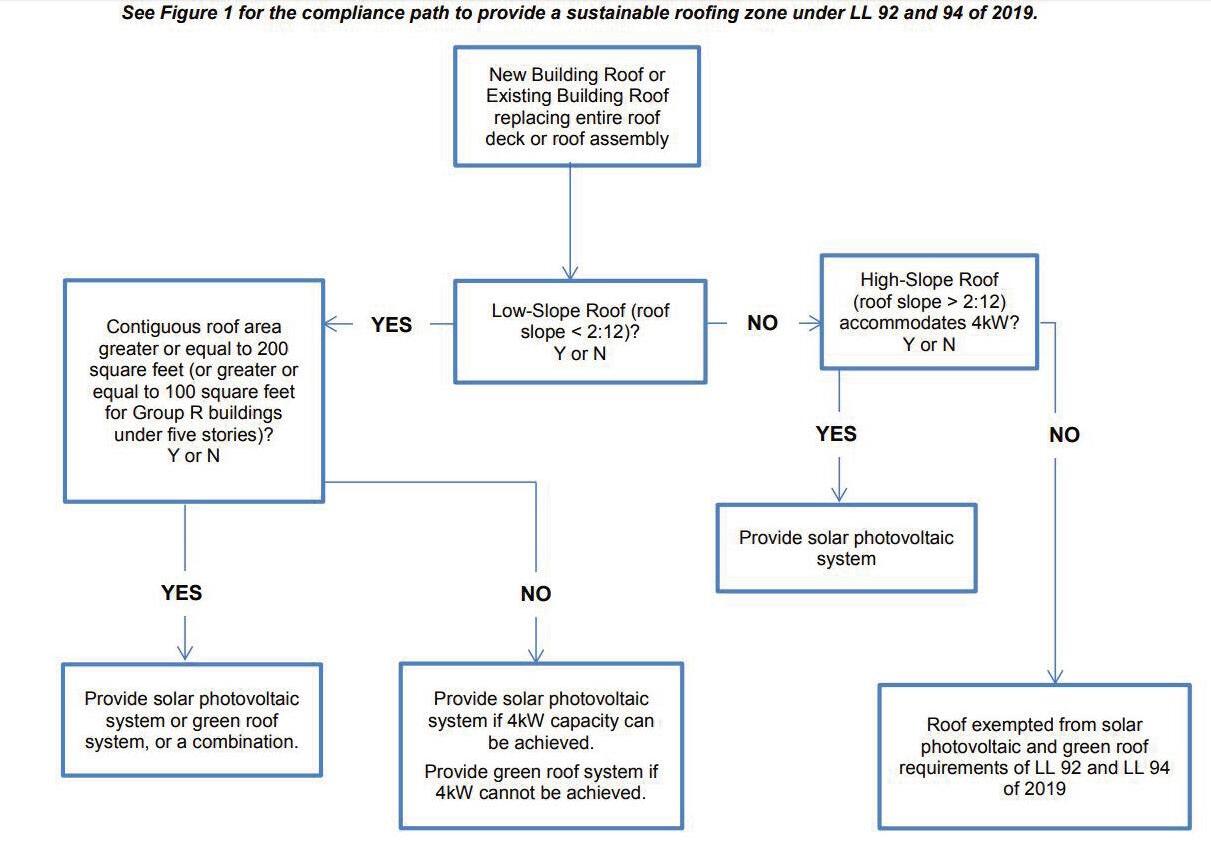
A form labelled Local Law 92/94 of 2019 Sustainable Roof Zone, must be submitted prior to construction or renovation:
https://www1.nyc.gov/assets/buil dings/pdf/sustainable_roof_zone_ form.pdf
Projects submitting construction documents must include roof plans with a code compliant sustainable roo ng zone which will be subject to
inspection prior to issuance of a Temporary Certi cate of Occupancy, a Certi cate of Occupancy or a Letter of Completion.
Historic Structures
Requirements and variances on roo ng for historic structures are noted as being “subject to the jurisdiction of the NYC Landmarks Preservation Commission (LPC).”
New York State Property Tax Abatement (PTA)
Projects with a Sustainable Roof Zone may choose to pursue the NYS Property Tax Abatement (PTA) for solar and green roof installations. These projects need to also comply with the qualifying requirements as de ned by the respective PTA programs.
Solar and green roof projects pursuing a solar or green roof PTA must be led online through the HUB Full Service using Professional Certi cation of objections as a separate Alteration Type-2 application using the PTA4 form for solar installations or PTA3 form for green roof installations.
It mandates steep emissions reductions measures throughout the majority of NYC’s buildings and nes for buildings that don’t comply. As Joshua Kace, director of energy practice, CodeGreen Solutions reports in the Building Energy Exchange, under this legislation, large buildings will be subject to major nancial penalties if carbon intensity targets are not met starting in 2024 (reports due May 2025), with more aggressive targets starting in 2029. While most buildings will not be exposed to potential penalties until 2029, owners and operators need to move quickly to mitigate potential exposure to LL97’s penalties. Commercial buildings face additional challenges, not least of which being that energy consumption by tenants is often outside the direct control of building management.
You can view Local Law 97 at https://www1.nyc.gov/ assets/buildings/local _laws/ll97of2019.pdf
SKYLINES • VOLUME 10 • ISSUE 36 • WINTER 2020 PAGE 5 COMPLIANCE PATH FOR SUSTAINABLE ROOFING ZONE PURSUANT TO LL 92 AND LL 94 OF 2019
Continued on page 6
grAPH: nyc.gOv
THIS ISSUE IS AVAILABLE AT WWW.SKYLINESNEWS.COM
NEW ROOF REQUIREMENTS FOR NEW BUILDINGS AND COMPLETE ROOF REPLACEMENTS IN NYC
“These are complicated and nuanced laws and it’s hard to say there is one impact on landmark buildings that is di erent from non-landmarked buildings. The roof repairs we normally see would not be impacted because most people are not repairing or reworking the roof structure. Historic roofs come in a variety of styles. A gambrel roof, for instance, would not be a candidate for a green roof. [NB: gambrel roof - a roof with a lower steeper slope and an upper less steep one on each of its two sides.] I’m thinking of a project now that has gutted a landmark apartment building to ultimately connect oors in a new building being constructed adjacent to the landmark. In the future, a project like this would likely be required to put on a green roof. This is a project by project question.”
PEG BREEN, president, New York Landmarks Conservancy

KEY EXEMPTIONS FROM LL92 AND LL94 & QUALIFICATIONS
The Sustainable Roof Zone form notes three key exemptions:
The roof assembly has a slope greater than two units vertical in 12 units horizontal (17 percent) that would accommodate less than 4kW of solar photovoltaic electricity generating capacity.
Calculations and a shading report prepared by a quali ed contractor or NYS registered design professional must be submitted. The contractor must be accredited by one of the following: NABCEP Certi cationNorth American Board of Certi ed Energy Practitioners;
IBEW-NECA Electrical Journeyman & Apprentice Training - International Brotherhood of Electrical Workers and National Electrical Contractors Association; UL Credential - Underwriters Laboratories.
Site conditions are unfavorable to either a solar photovoltaic electricity generating system or a green roof system.
The NYC Housing Preservation and Development (HPD) has determined that the building is not currently required to comply with LL92/94.
A statement substantiating limitations must be submitted by a NYS registered design professional.
HPD documentation must be submitted. The Buildings Bulletin 2019-010 notes that there is an Alternate Compliance Timeline for A ordable Housing which is to be determined by the HPD.
Information in greater detail on areas exempted from the Sustainable Roof Zone, a ordable housing exemptions and the alternate compliance timeline for a ordable housing, and tax abatements is available on the 2019-010 Buildings Bulletin at https://www1.nyc.gov/assets/buildings/bldgs_bulletins/bb_ 2019-010.pdf
View the entire text of the NYC Council press release at: https://council.nyc.gov/press/2019/04/18/1730/
PAGE 6 SKYLINES • VOLUME 10 • ISSUE 36 • WINTER 2020 THIS ISSUE IS AVAILABLE AT WWW.SKYLINESNEWS.COM
#1 #2 #3
DOB STRENGTHENS FAÇADE INSPECTION PROCESS AND HIRES ADDITIONAL FAÇADE INSPECTORS
Continued from page 1
the DOB’s overall e orts to hold building owners accountable for unsafe conditions.
“In the wake of this tragedy, we are doubling-down on the proven tools at our disposal. New Yorkers should know that we are out in force holding owners feet to the re, so they get repair work done as quickly as possible while still protecting the public,” said Commissioner La Rocca. “With our enhanced inspection protocols and expanded sta , owners who choose to skirt their obligations will face swift consequences.”
When a building is found to have an unsafe façade, or ones with defects requiring remedial repairs, they will not only face potential enforcement actions, but will also receive additional proactive re-inspections from the Department to ensure any required pedestrian safety measures are properly installed and maintained. The DOB will be conducting followup inspections within 60 days of every Class 1 façade violation issued to ensure that any required public protection measures have been properly installed. If the owner fails to implement these required public safety measures as ordered in the initial façade violation, city contractors will be brought in to perform the work at the owner’s expense. In addition, DOB façade inspectors will now be conducting further follow-up eld inspections 90 days after the issuance of the initial Class 1 façade violation, to ensure that the public protection measures are properly maintained, and that repair work has commenced to remediate any unsafe conditions. After that, the DOB will be conducting additional eld inspections every 90 days to ensure further compliance with DOB orders. Property owners who are found to be disregarding the DOB’s orders during any of these follow-up inspections will face additional enforcement actions.
This new process will strengthen the Department’s ability to ensure that property owners aren’t endangering the public by failing to take the required action to keep their building safe. In addition to these strengthened violation inspection protocols, all buildings in New York City greater than six stories in height – not just those that have
previously received a violation – will now face the possibility of proactive DOB safety compliance reviews. A quarter of these taller buildings, subject to Local Law 11 of 1998, will be selected at random to receive these safety reviews, increasing the Department’s ability to proactively identify unsafe conditions on building facades and push owners to take action.
In addition, the Department is updating the Façade Inspection & Safety Program (FISP) to enhance requirements for periodic exterior wall inspections and repairs performed by property owners. The updated façade rule will include additional experience requirements for façade inspectors hired
by property owners. It also requires owners to post and maintain the status of the building façade in the lobby in a manner similar to elevator certi cates; mandates more hands-on inspections of façades fronting public rights of way; and greatly increases the penalties for failing to repair unsafe façade conditions.
The DOB will be bolstering the ranks of the existing façade inspection unit, hiring 12 new sta positions, including 11 inspectors, with expertise in façade construction and structural stability. They will join the current sta of 11 dedicated façade inspectors, 11 administrative support sta , and 6 technical sta This expansion represents a doubling of the current inspection sta ng in the unit, allowing this dedicated team to meet its increased obligations under these process changes.
THIS ISSUE IS AVAILABLE AT WWW.SKYLINESNEWS.COM SKYLINES • VOLUME 10 • ISSUE 36 • WINTER 2020 PAGE 7
DOB FAÇADE INSPECTORS WILL NOW BE CONDUCTING FURTHER FOLLOW-UP FIELD INSPECTIONS 90 DAYS AFTER THE ISSUANCE OF THE INITIAL CLASS 1 FAÇADE VIOLATION TO ENSURE THAT THE PUBLIC PROTECTION MEASURES ARE PROPERLY MAINTAINED, AND THAT REPAIR WORK HAS COMMENCED TO REMEDIATE ANY UNSAFE CONDITIONS.
FISP CYCLE 9 STARTS ON FEBRUARY 21, 2020
Cycle 9 of the “Facade Inspection Safety Program” (FISP) starts on February 21, 2020, and runs through February 21, 2024. According to this Safety

Program, also known as Local Law 11/98, all NYC buildings over six stories must have their façades examined by a quali ed professional, and a report must be led
electronically with the Department of Buildings every ve years. Any building with conditions identi ed as UNSAFE must be corrected immediately.
Conditions identi ed as Safe with a Repair and Maintenance Program (SWARMP) must be corrected prior to the Recommended Repair Date in the FISP report.
FISP CYCLE 9 – STAGGERED SUB-CYCLES
First Filing Window (24 Months): Subcycle 9A Buildings with Block Numbers ending in 4, 5, 6 or 9
Second Filing Window (24 Months): Subcycle 9B Buildings with Block Numbers ending in 0, 7 or 8
Third Filing Window (24 Months): Subcycle 9C Buildings with Block Numbers ending in 1, 2 or 3
BUILDING OWNERS MUST NOTIFY TENANTS OF VIOLATIONS
E ective December 5, 2019, building owners must post copies of any violations issued for the property as described below:
•If the summons was issued for a condition outside of an occupied unit, the owner of the building must post a copy of the summons and this yer in the lobby where they can be easily seen.
•If the summons was issued for a condition in one of the occupied units in the building, the owner must give a copy of the summons and this yer to the resident of the unit and to the residents of the occupied units near that unit.
To view a copy of the
summons, enter the building address in the Summons Finder on the New York City O ce of Administrative Trials and Hearings (OATH) website at www.nyc.gov/ OATH
What happens next?
The person or entity named as the Respondent in the summons is charged with the violation and is responsible for responding to the summons:
•admitting to the violation and curing the summons (correcting the violating condition and submitting an acceptable Certi cate of Correction to the DOB); or
•admitting to the violation by accepting a stipulation agreement
with DOB; or
•admitting to the violation by paying the penalty prior to the scheduled hearing date; or
•attending the scheduled hearing at OATH to dispute the summons.
If the Respondent does not do any of the above in response to the summons, the Respondent may face default penalties of up to $25,000, depending on the violation.
Can I attend the hearing?
OATH hearings are open to the public. If you are not the Respondent but want to participate in the hearing, appear at OATH on the scheduled
hearing date and ask the Hearing O cer conducting the case whether you will be permitted to speak. People who are a ected by the outcome of the case may sometimes be allowed to testify during the hearing.
A publication of Skyline Restoration Inc. 49-28 31st Place LIC, NY 11101
Comments/Subscriptions: skylines@skylinerestoration.com

The views and/or opinions contained within are those of the contributor and may not reflect the views and/or opinions of Skyline Restoration Inc.
Paper from responsible sources FSC.org

PAGE 8 SKYLINES • VOLUME 10 • ISSUE 36 • WINTER 2020
THIS ISSUE IS AVAILABLE AT WWW.SKYLINESNEWS.COM
sOUrce: sUPersTrUcTUres engineers + ArcHiTecTs

skylinesnews.com 2 0 1 0 - 2 0 2 0






 By Rygo E Foss, Risk Management
By Rygo E Foss, Risk Management







 By Pete Rose, Estimator
By Pete Rose, Estimator




























 By Peter Amato, Site Safety, LLC pamato@site-safety com
By Peter Amato, Site Safety, LLC pamato@site-safety com

 By Jarrett Huddleston Consulting Associates of NY jhuddleston@cany com
By Jarrett Huddleston Consulting Associates of NY jhuddleston@cany com

 By Stefan Bright American Anchor stefanb@american-anchor com
By Stefan Bright American Anchor stefanb@american-anchor com
















































 By Marius Ebner, Project Manager, Superstructures Architects + Engineers www Superstructures com
By Marius Ebner, Project Manager, Superstructures Architects + Engineers www Superstructures com
































































































 By Rygo Foss, Legal, Skyline Restoration Inc
By Rygo Foss, Legal, Skyline Restoration Inc



 By Douglas H. Schultze & Andre Parnther, Senior Project Managers, Merritt Engineering Consultants, PC
By Douglas H. Schultze & Andre Parnther, Senior Project Managers, Merritt Engineering Consultants, PC






















 By Rygo Foss, Legal Counsel, Skyline Restoration Inc
By Rygo Foss, Legal Counsel, Skyline Restoration Inc





























 By Kendall Jones in Construction Law
By Kendall Jones in Construction Law




 Labor Secretary Thomas Perez.
Labor Secretary Thomas Perez.

































 By James La Terza, PE RAND Engineering & Architecture, DPC info@randpc.com
By James La Terza, PE RAND Engineering & Architecture, DPC info@randpc.com

































 By Anita Konfederak, Vice President Merritt Engineering Consultants, P.C.
By Anita Konfederak, Vice President Merritt Engineering Consultants, P.C.








 By Rygo Foss, Legal Counsel, Skyline Restoration Inc.
By Rygo Foss, Legal Counsel, Skyline Restoration Inc.












































































 By Charles A. Merritt, PE, Merritt Engineering
By Charles A. Merritt, PE, Merritt Engineering












































































































































 Scaffolding.
Scaffolding.


















































































 By Howard L. Zimmerman Architects, P.C., in “NEWZ”
By Howard L. Zimmerman Architects, P.C., in “NEWZ”




































































 Keynote speaker, leroy danforth, P.e., design services manager of glen-gery, addresses the audience during nYCsra’s 6th annual technical meeting at Club 101.
Keynote speaker, leroy danforth, P.e., design services manager of glen-gery, addresses the audience during nYCsra’s 6th annual technical meeting at Club 101.















































































































 By Paul Millman, PE, RA SUPERSTRUCTURES ENGINEERS + ARCHITECTS
By Paul Millman, PE, RA SUPERSTRUCTURES ENGINEERS + ARCHITECTS





















