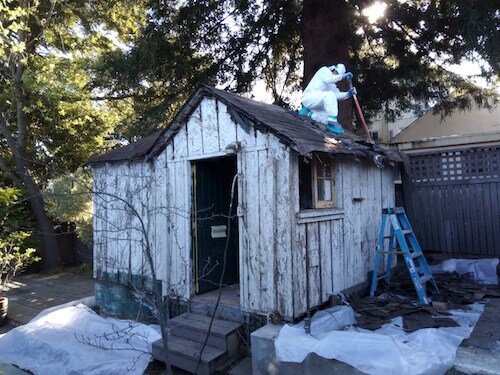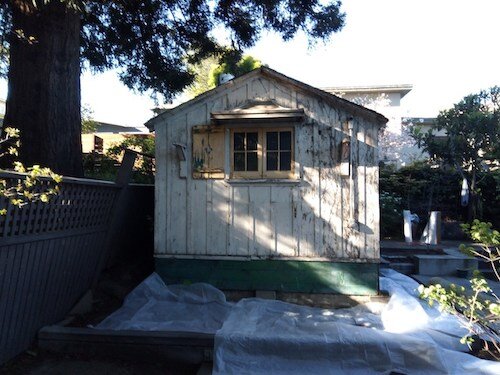Montclair ADU
BACKGROUND & DESIGN SOLUTIONS
Our clients first came to us for our expertise in residential design and construction. While they themselves are an architect and interior designer for commercial properties, they wanted to partner with a firm that was experienced in residential remodeling and navigating Oakland’s planning and building review process. They had a number of technically challenging projects that included rebuilding a set of concrete stairs and rebuilding a garage graded into the hillside, but the heart of their project was replacing a tiny old shed in their backyard with a cottage to host guests.
Just a few feet away from the site of their ADU was a giant, old growth redwood tree which had a substantial root system that extended under the proposed foundation. Because of Oakland's tree protection ordinances we worked with a structural engineer and arborist to design a shallow foundation system to protect the roots. During construction we took preventative measures to protect the tree from damage by wrapping the roots in foam before pouring the concrete foundation to allow for growth and movement of the root system.
The main home has a high level of craftsmanship and finish, so it was important to our clients that the new ADU reflect this level of quality and complement its architectural character. Exterior features such as a clay tiled roof, stucco exterior, and custom milled doors and windows match the main house. The interior has trimwork and casings found in the main house and holds period elements such as antique lighting fixtures and hardware, handmade glazed terra cotta tiles that the client collected, and custom cabinets. In many respects, the ADU was designed as a miniature "jewel box" version of the main house with a highly customized design and thoughtful finishes.
[Read More]











