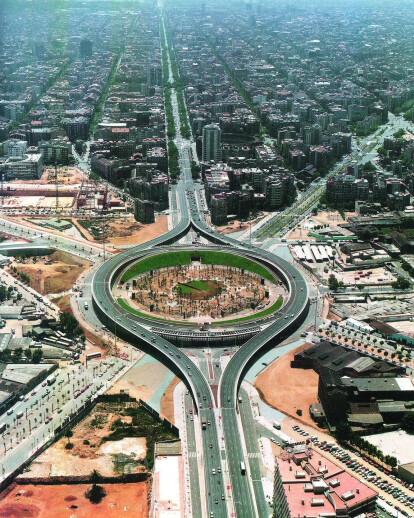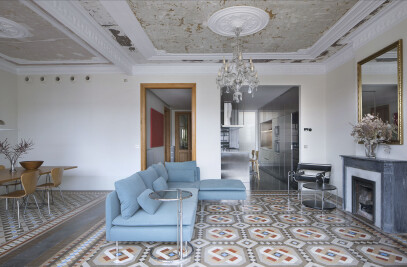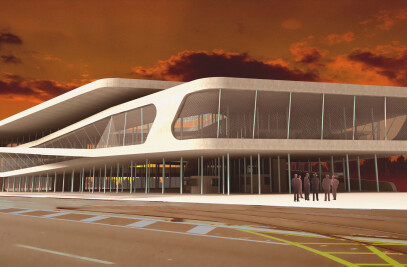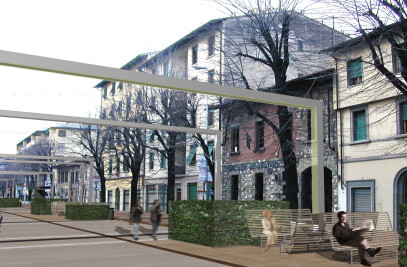The Plaça de les Glòries first appeared in Ildefons Cerdà’s plan for the extension of Barcelona (1859), in which he defined two diagonal axes, crossing to form a main plaza that was named Plaça de les Glòries Catalanes. It is one of the major exits from Barcelona, linking the city to the A-19 motorway. Furthermore, all infrastructures end before reaching this point, so the design had to address the creation of a public square, resolve the traffic junction and provide the area’s infrastructure. A primary concern was the resolution of automobile traffic, which had left small interstitial green areas of no value. The layout of the intersection was revised to draw all of these remnants together into a single plaza. The new junction takes the form of a double roundabout at the overall scale, with a ground-level link for the mostly diagonal streets that serve local traffic and an upper link for the main traffic heading along Gran Via to the A-19 motorway.
The new junction accommodates all movement and the resulting building section provides space for car parking. The design was seen not just as a traffic junction, but as a building, addressing the need for architecture capable of defining the place.
Design team:
A. Juanmartí, J. Mas, S. Guerrero,P. Sánchez-Contador
Estructura: J. Rui-Wamba
Tràfic: A. Monclús
Paisatge: B. Figueras
Elèctric /Mecànic: R. Bergay
Aparellador: G. García

































