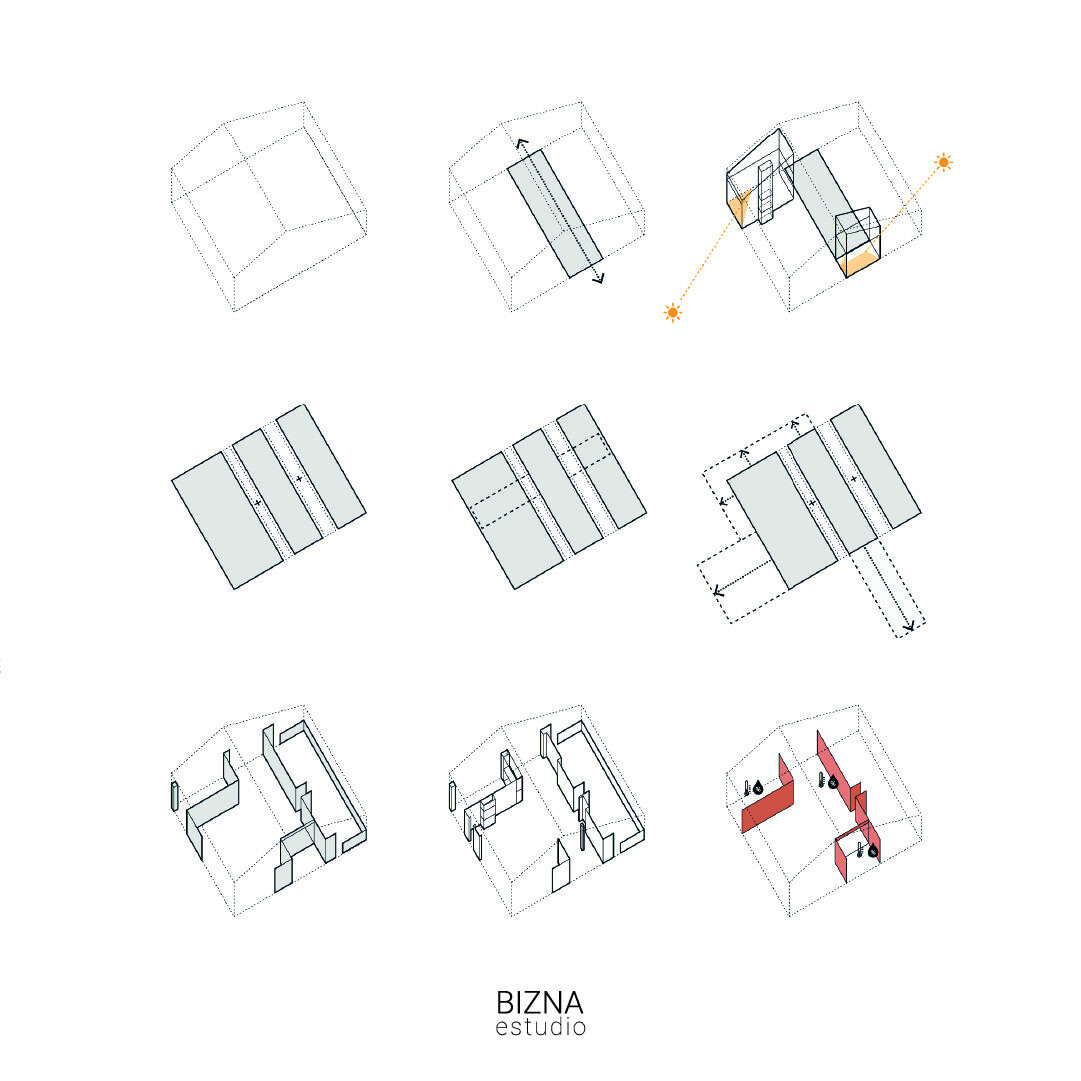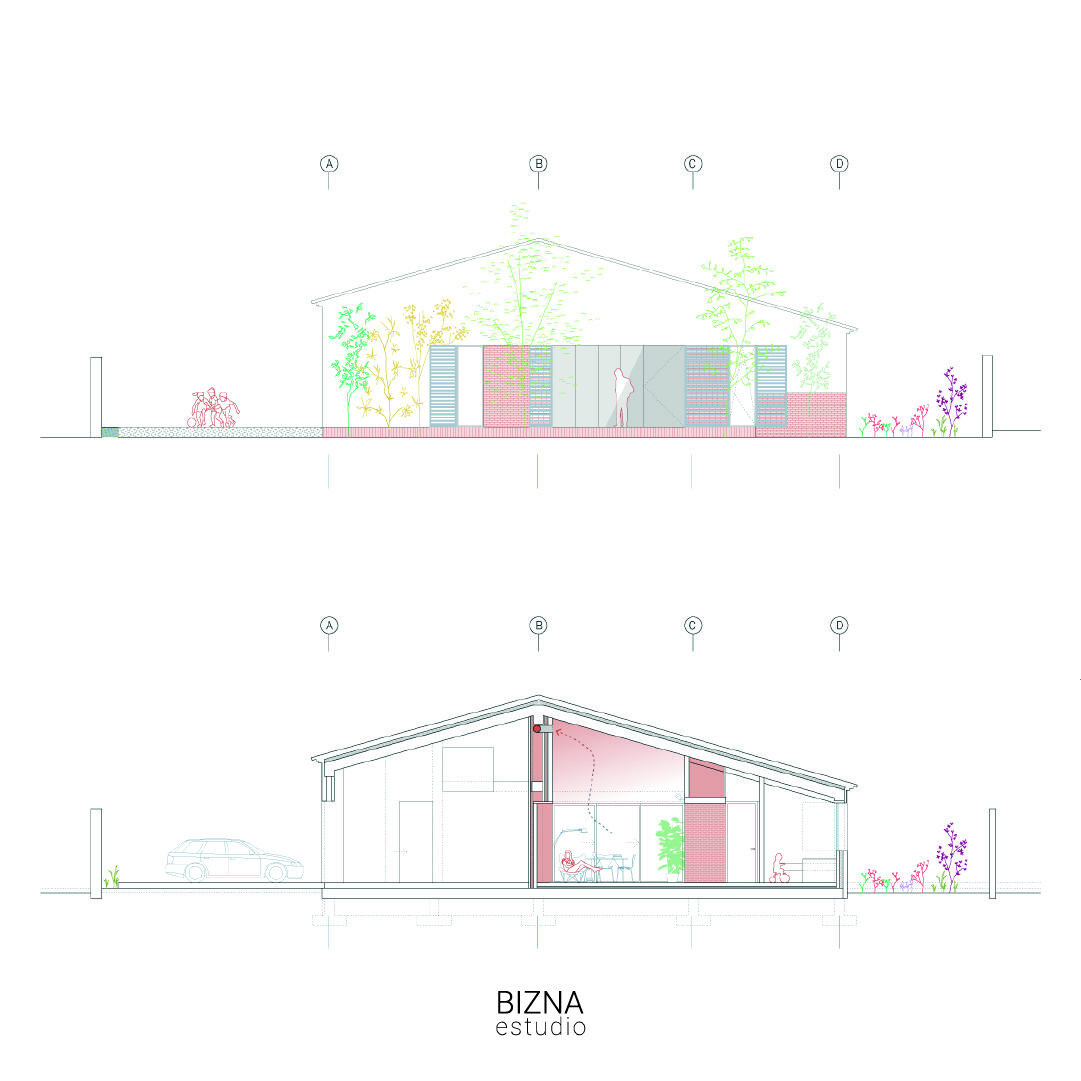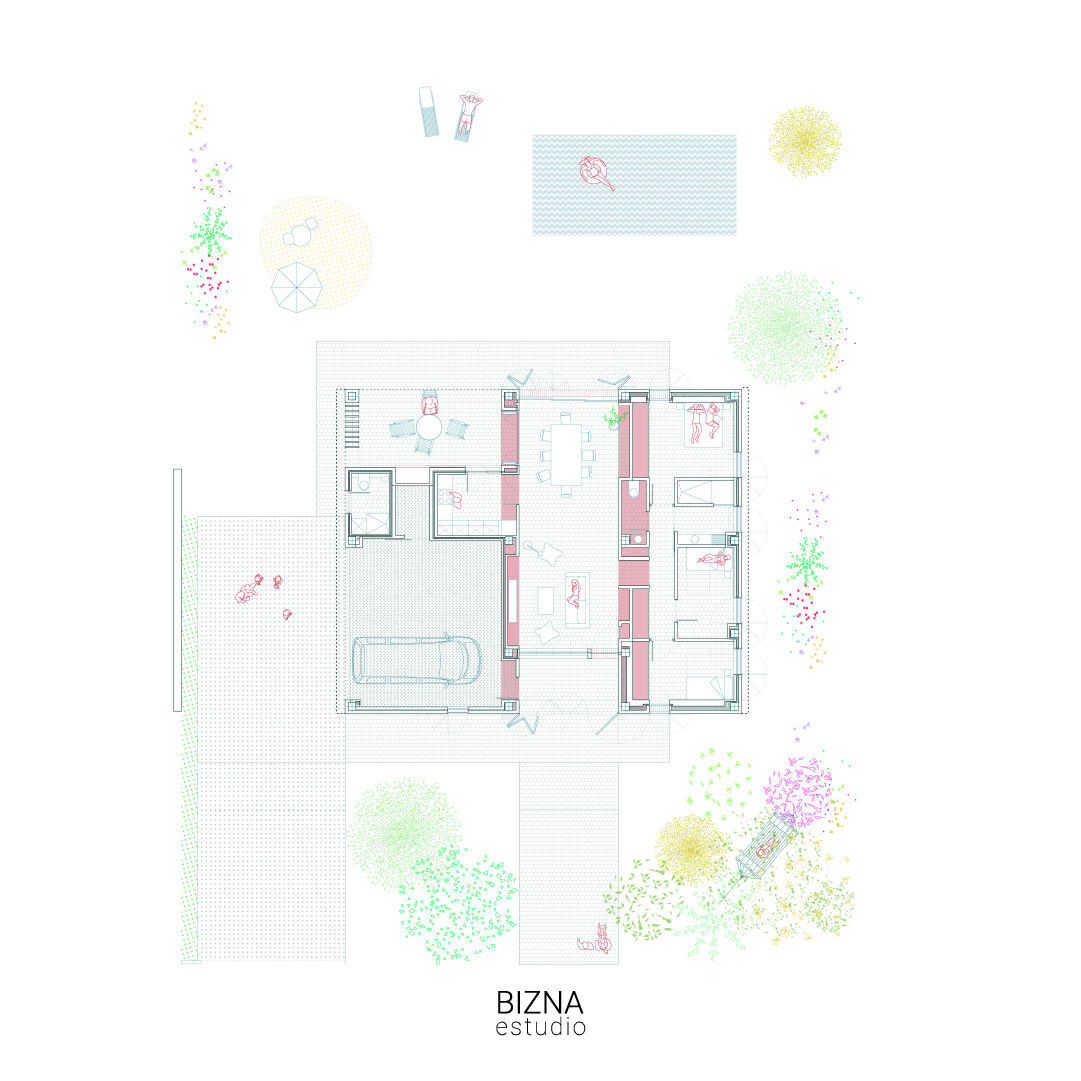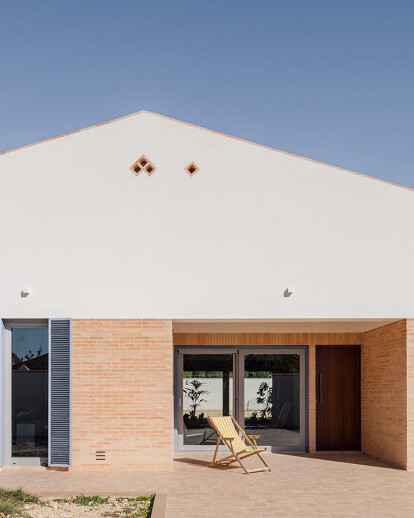Don't touch it anymore, that's the way the rose is". The popular architecture of La Mancha is the way it is. To want to "improve" it by adding eaves, imposts, jambs, balconies, baseboards..., is to dress it with a mask, to ridicule it, to decompose it.
Arquitectura popular manchega (1985) Miguel Fisac
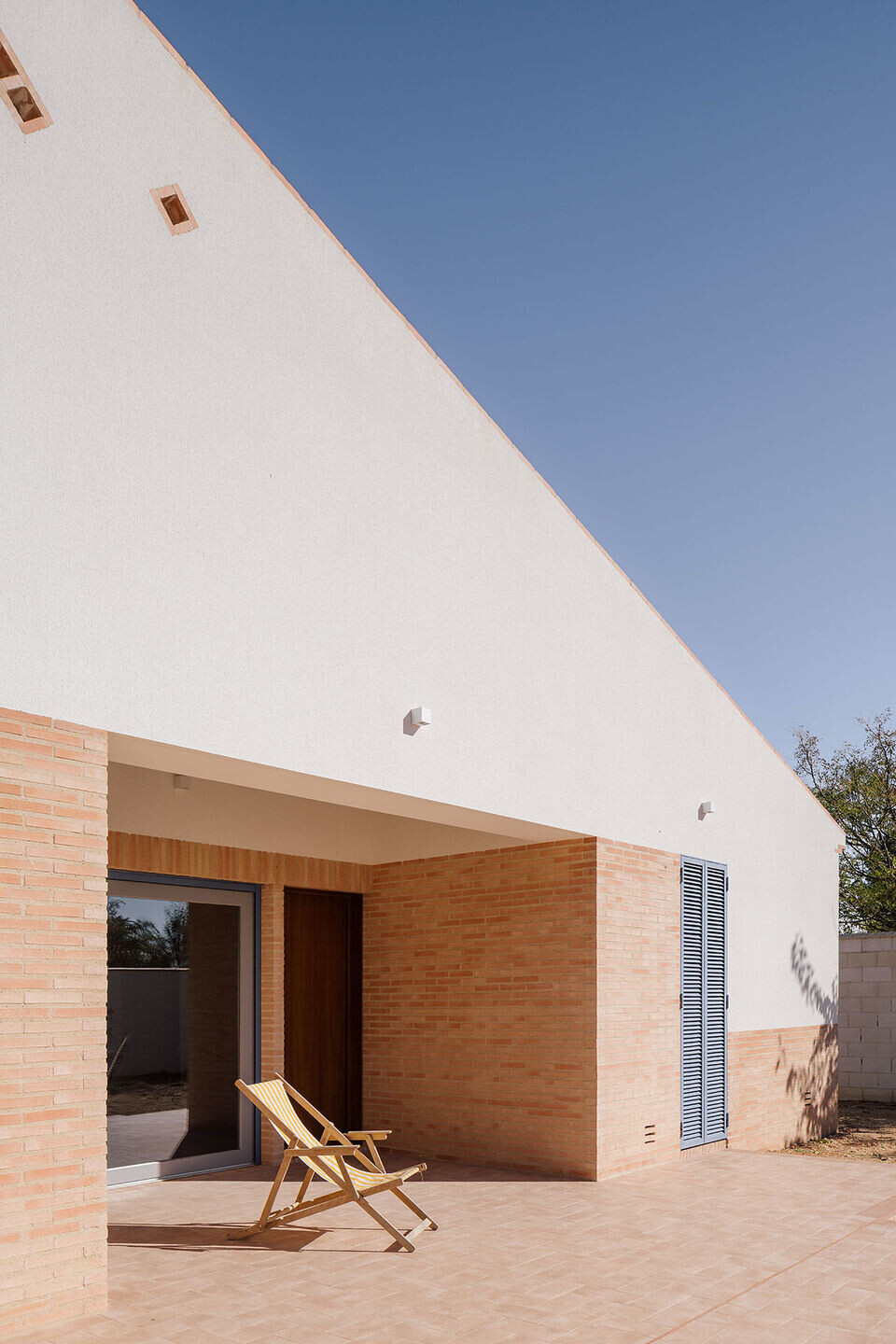
Casa JA! is a sequence of situations. A succession of spaces and corners that share the objective of generating spaces to enjoy and share.
The main thing, the central one: is the living room; everything passes through it. This high, one-floor room is a passageway that connects the front garden (access and winter garden) with the back garden (living and summer garden). It is flanked by two equipped walls, one of them giving access to the sleeping area designed to encourage the breeze that ensures naps and cool nights. Everything in this house seeks to maximize passive climate strategies, including the use of ceramic materials as hygrothermal regulators.
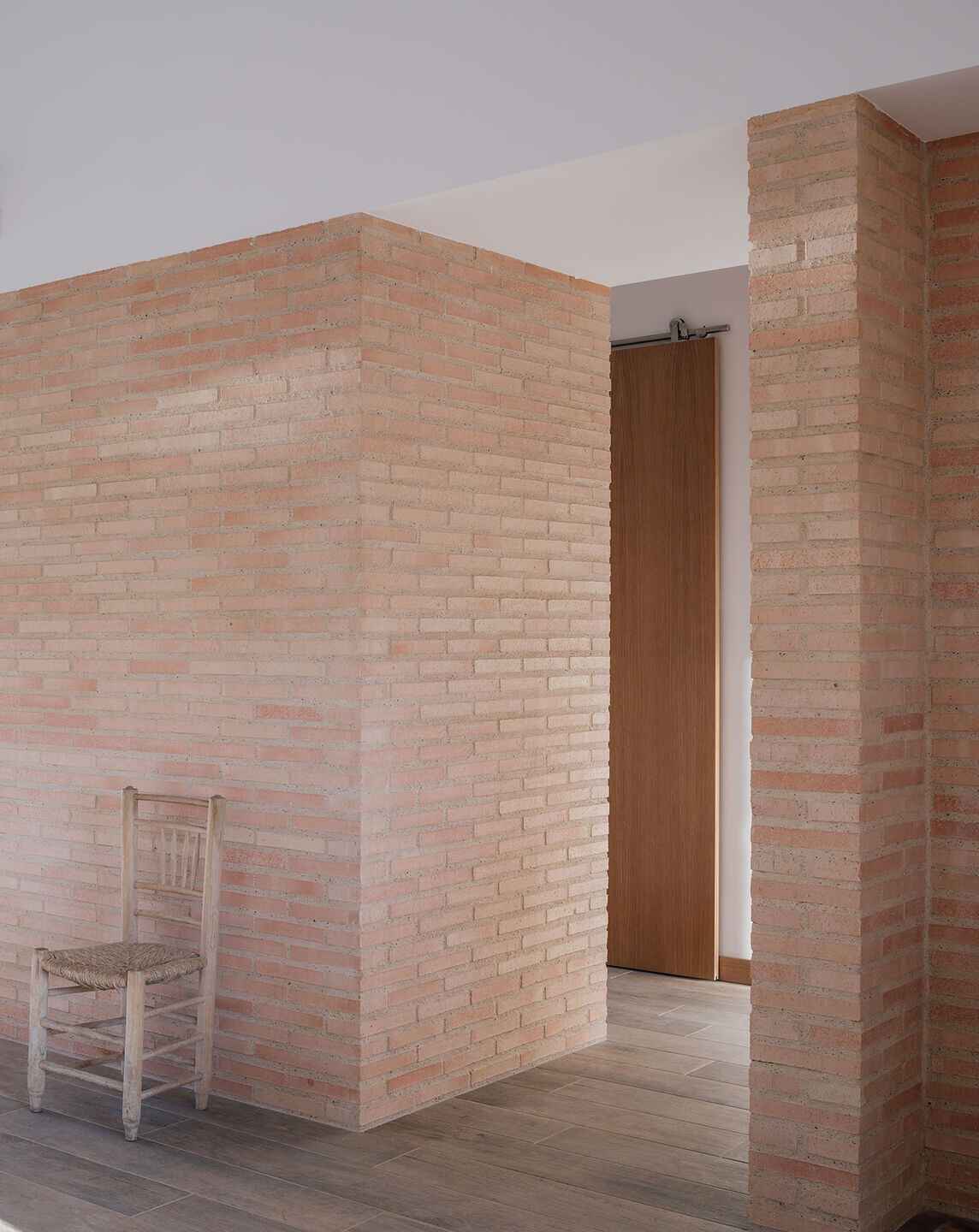
The use of brick, the indigo shutters, the volumetry and the large white walls reconnect the house with the traditional La Mancha dwelling. The vents, the most recognizable image of the house - since it is almost the only thing that overlooks the street - recover the traditional "suspirón". The brick also becomes grilles for the sanitary chamber, sills and thresholds by means of sardinels. And the indigo color, so characteristic of the Manchegan baseboards, is used for the shutters. In this way, the traditional palette is nuanced but not expanded.
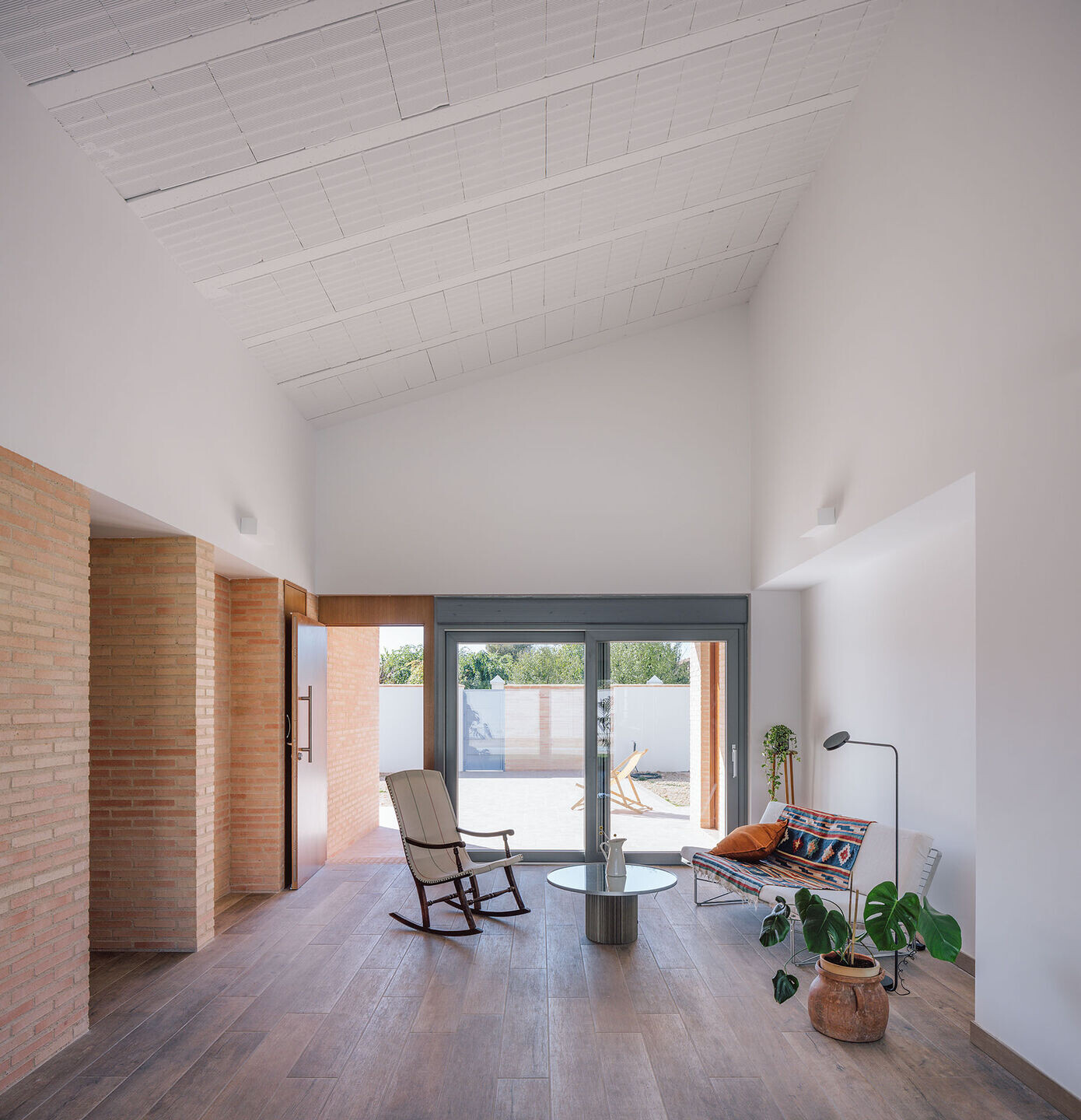
The result is a house where to spend good times, to gather the whole family; where its youngest dwellers play badminton in the living room or cross it by bicycle in an inside-outside circuit. Or even set up a big trampoline in the garage. A place to enjoy and share.
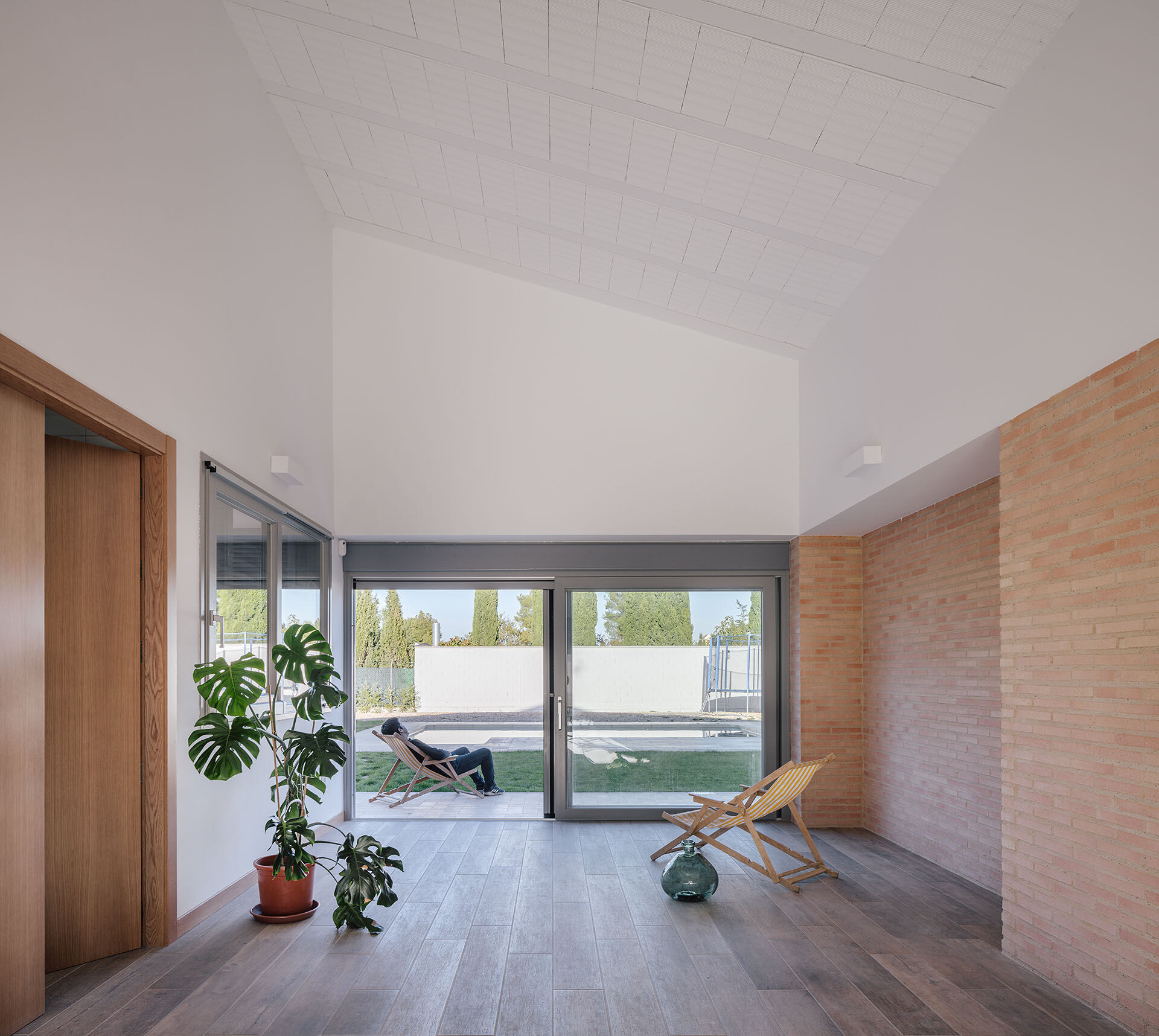
Team:
Architects: BIZNA estudio (Rocío García + Pedro Torres)
Lead Architects: Rocío García Peña, Pedro Torres García-Cantó
Photographer: Imagen subliminal (Miguel de Guzman + Rocío Romero)
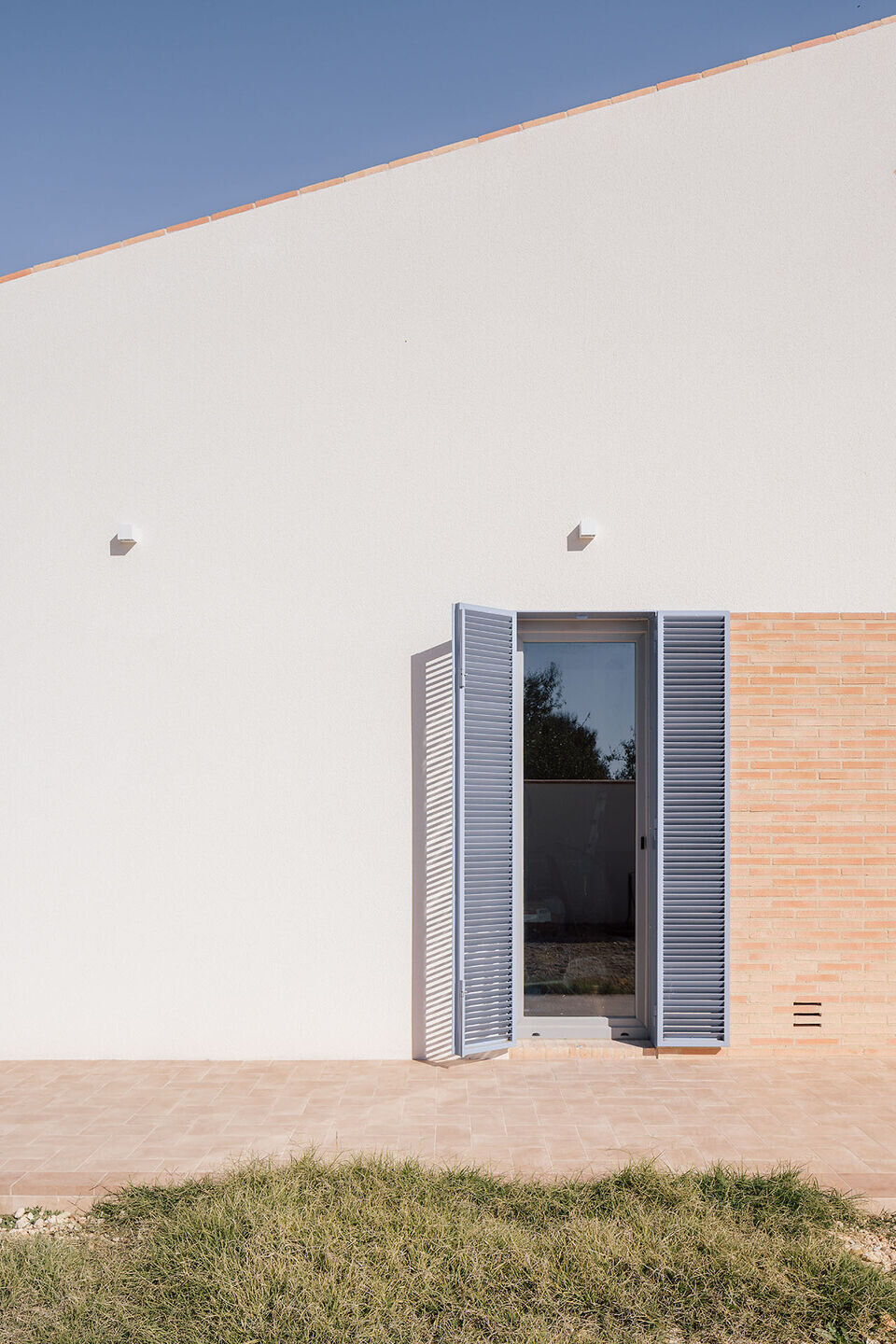
Materials used:
Facade cladding: Brick
Flooring: Ceramic
Doors: Oak wood
Roofing: Ceramic mixed tiles
Interior lighting: Plaster + LED
