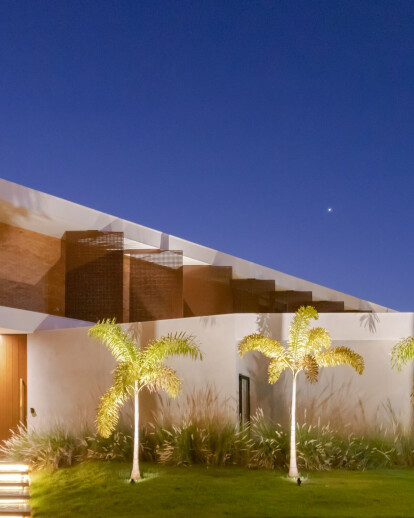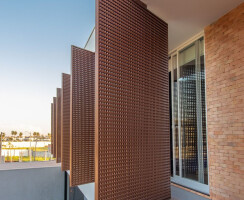The CaCle residence is located on condominium called Porto Madero in Dourados-MS. It’s inserting in an irregular corner land that all the house’s volumes follow the same language. The program has been sectorized in three blocks with distinct functions: Two ground blocks provides the entire residence’s structure. The first one is the garage and services. The second one is the entrace hall and guest rooms. The intimate area is in the third triangular block who is located on the upper floor supported by the other two structural blocks.
The living area is inserted in the void created between the two ground blocks and integrated with the landscaping and pool. The living area was conceived as a large space supported by modular partitions. The house has several probabilities of uses for several occasions. The main openings that give to the external area are positioned to the north west where it comes the prevailing wind in the region.
The openings next to the stairs lead the individual to a direct contact with the landscaping and it has favorable position for cross ventilation. That’s provide constant breezes in the indoor ambience. The stairs serves as a connecting element between the social space inserted between the two ground blocks and the large volume that is suspended over the building. The triangular volume overlaps with the ground blocks is subtracted internally where a large visual space comes with a double height.
The large openings of the upper block frame the native trees tops of the region which are at the background of the condominium. The energy efficiency of the house is based primarily on the strategic distribution of the sectored blocks as the services and garage that are positioned in west of the land blocking the direct incidence of sunlight in the most permanence and use’s area. The projective priority was usability of spaces. That provides a home/ landscape experience to the residentes while They enjoy quality architectural solutions and also it has contact with nature.





























