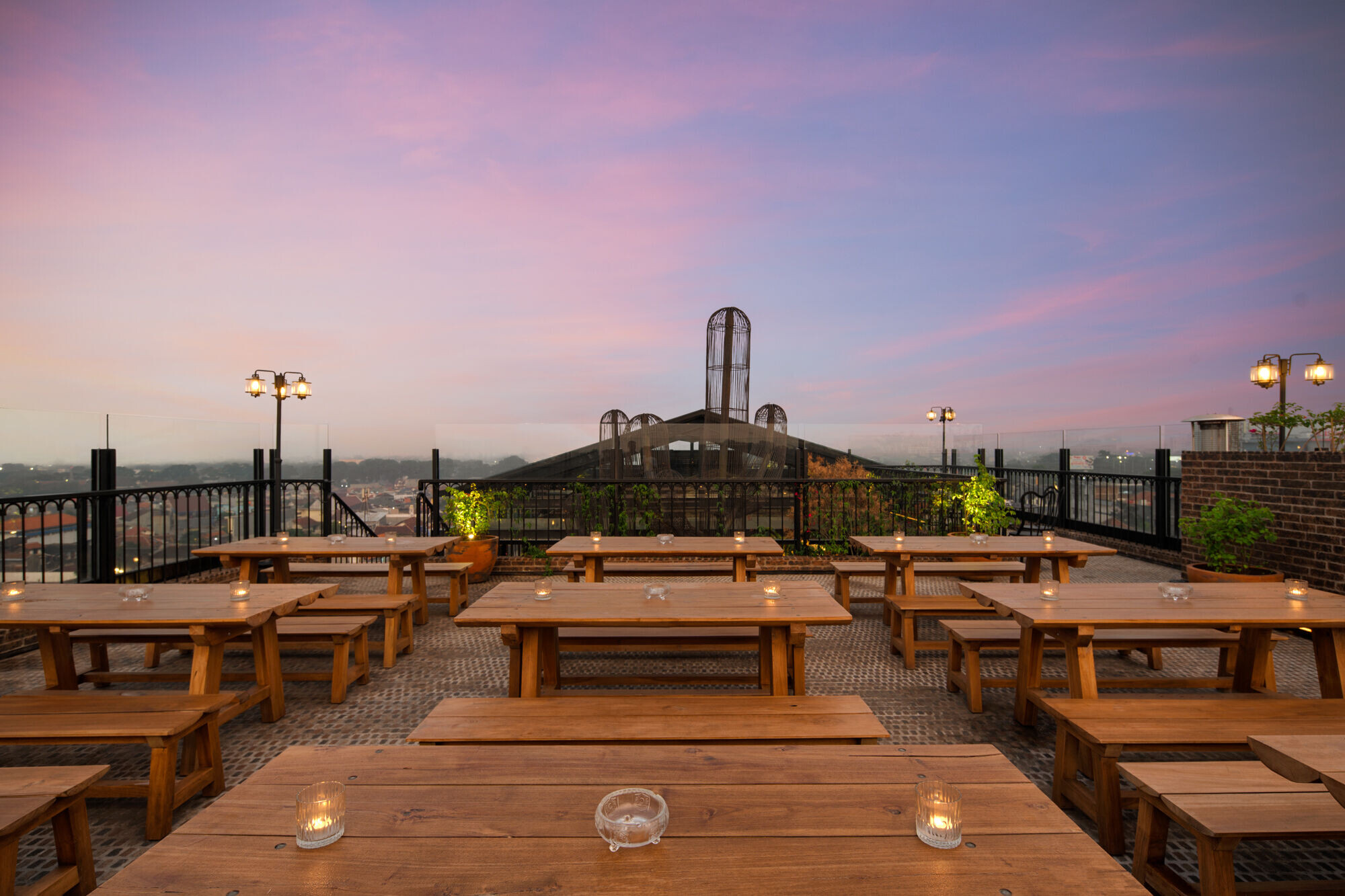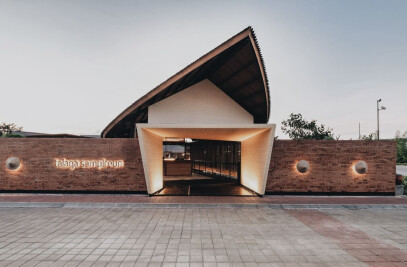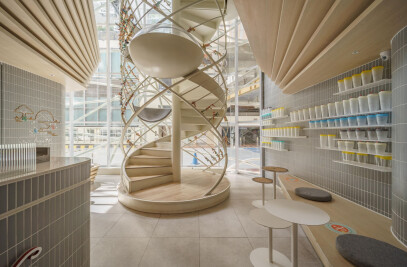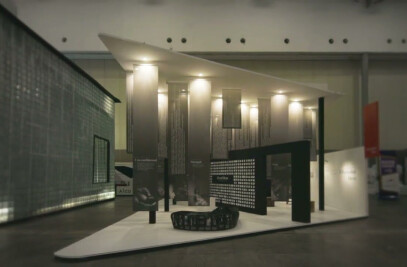The recent pandemic evokes a shifting preferences of Indonesian people from indoor spaces to outdoor spaces, resulting in an idea to transform a sheltered empty rooftop of a mixed building in Bandung City into a speakeasy restaurant and bar. Designed by Seniman Ruang, Aom Diningclub aims for timelessness, bringing nostalgia and romance into this 400 sqm dining place that serves fusion Asian cuisine, desserts and cocktails. It consists of three main seating areas; the dining and bar area that sits under a repetition form of brick arches, the elevated VIP area surrounding a music band stage, and the rooftop seating located on top of the kitchen.

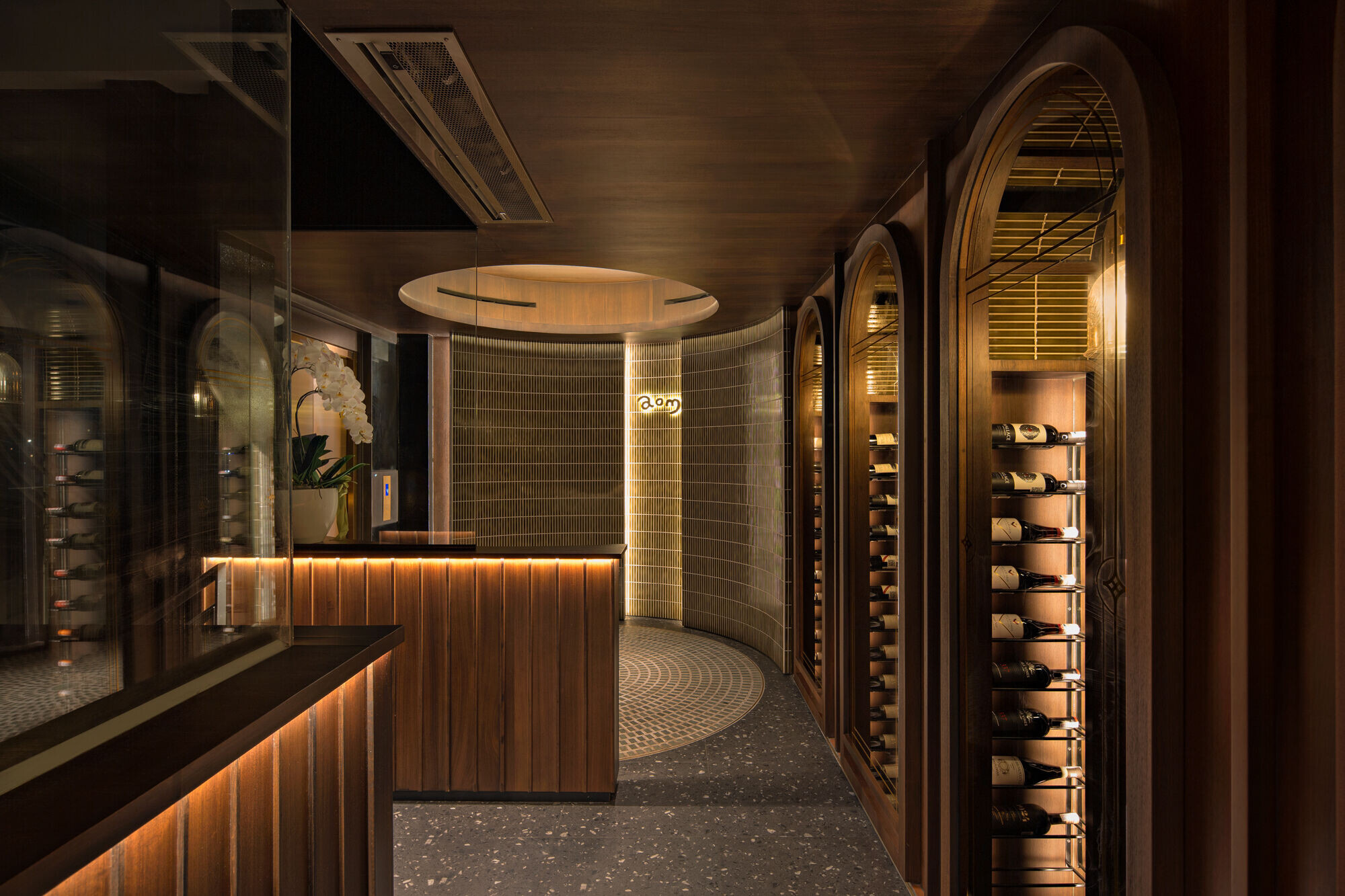
The entrance is designed as a circular foyer area from the stairs and elevator access, where it leads to a short trip through a line of curved wine cellars. These wine cellars are designed with infinite illusion using one-way glass and mirror, which gives tunnelling effects with more numerous wine bottles.
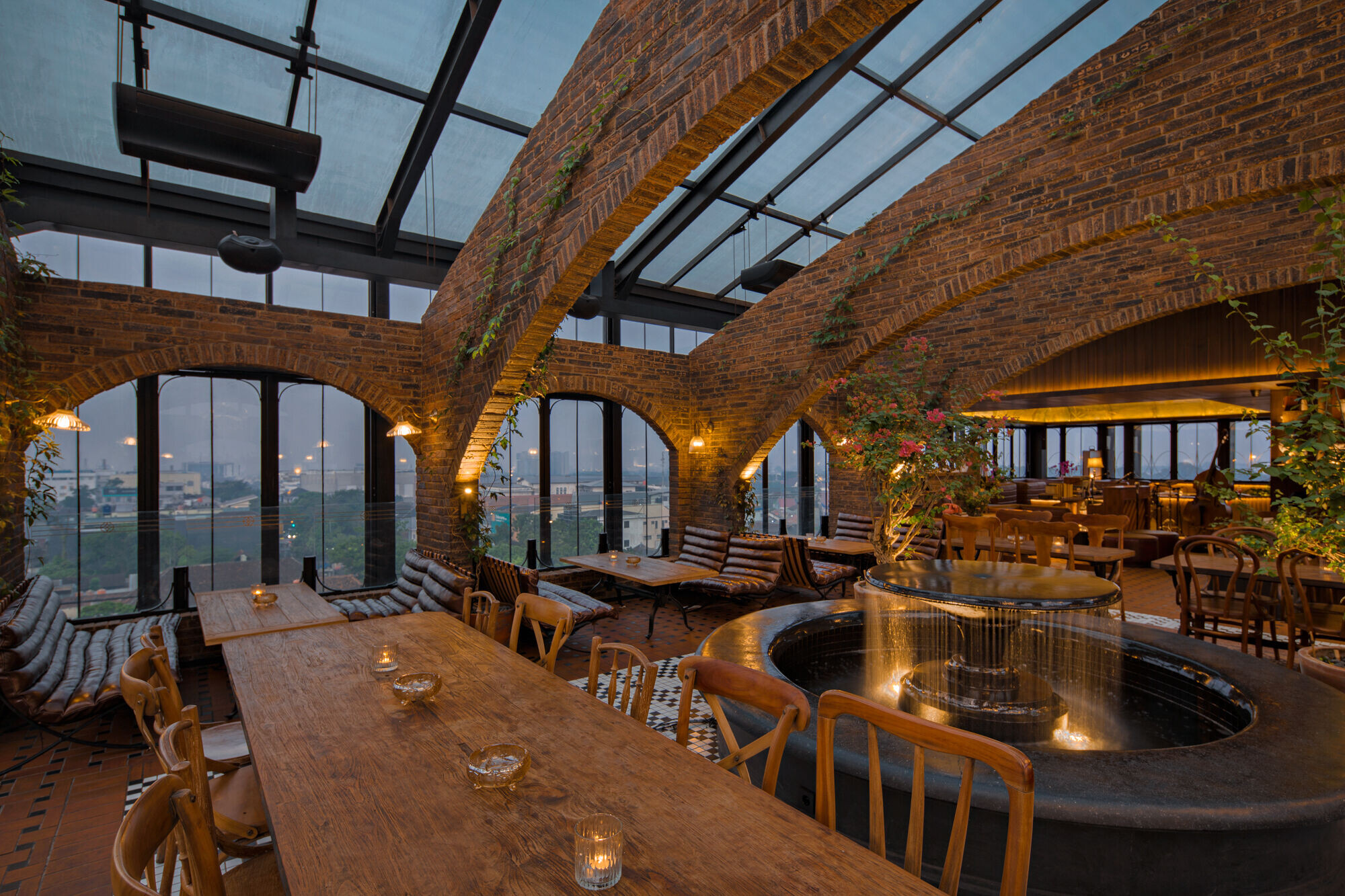
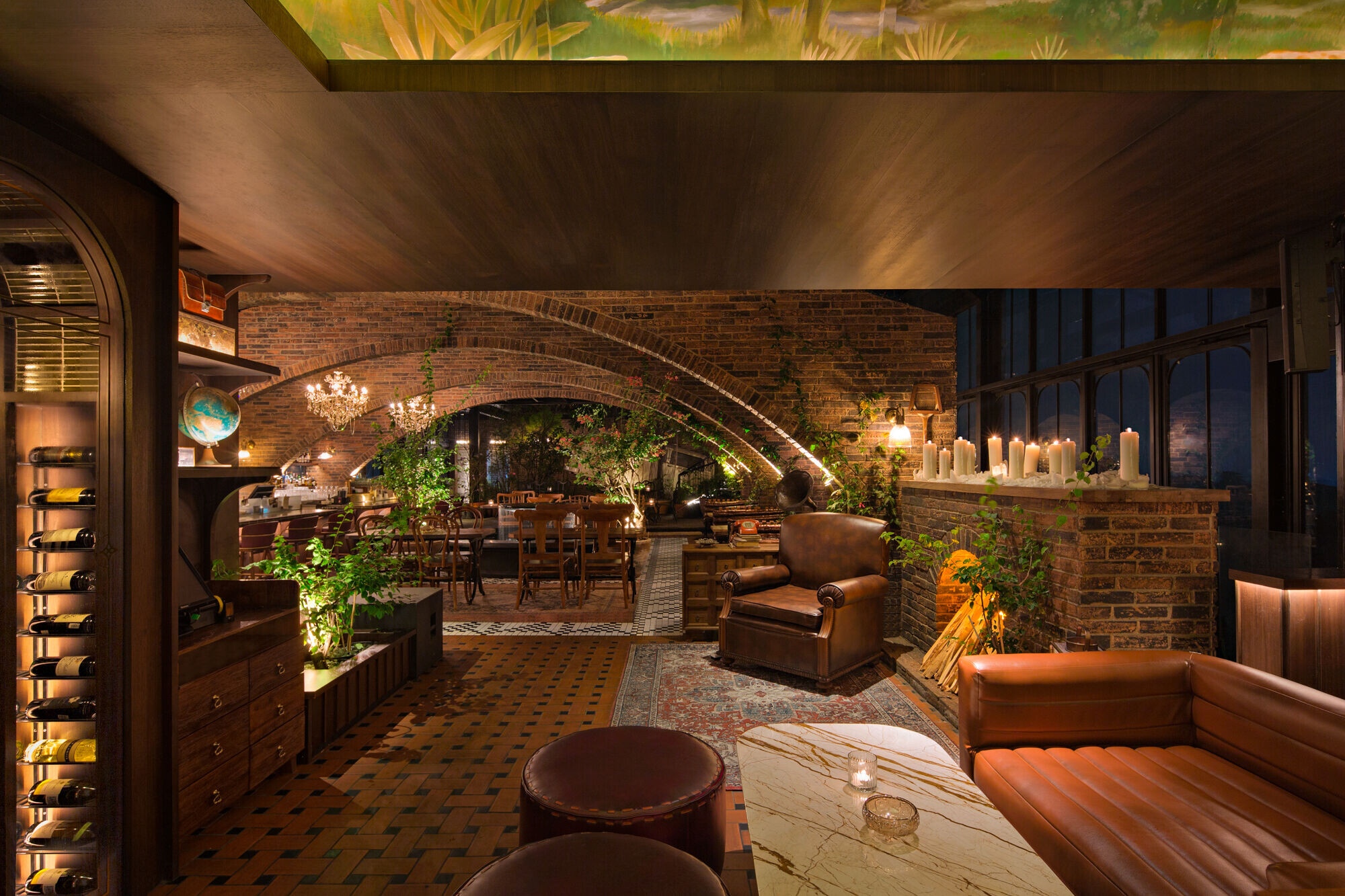
The interior mainly uses a combination of worn-out and honest materials to build texture, depth, specific richness and timelessness. A repetition of architectural arches stretch across the width of the dining room, positioned lower from the existing glass roof, to fill in the high ceiling space and create an intimate atmosphere for the evening bar. Reclaimed bricks from an old colonial building with their original stamps are preserved and reused as the surface of the arches. Tiles and terracotta floor with basket-weave pattern are implemented in the dining and VIP area. Reclaimed teak woods with innumerable small scratches are utilized as bespoke furniture and tables.
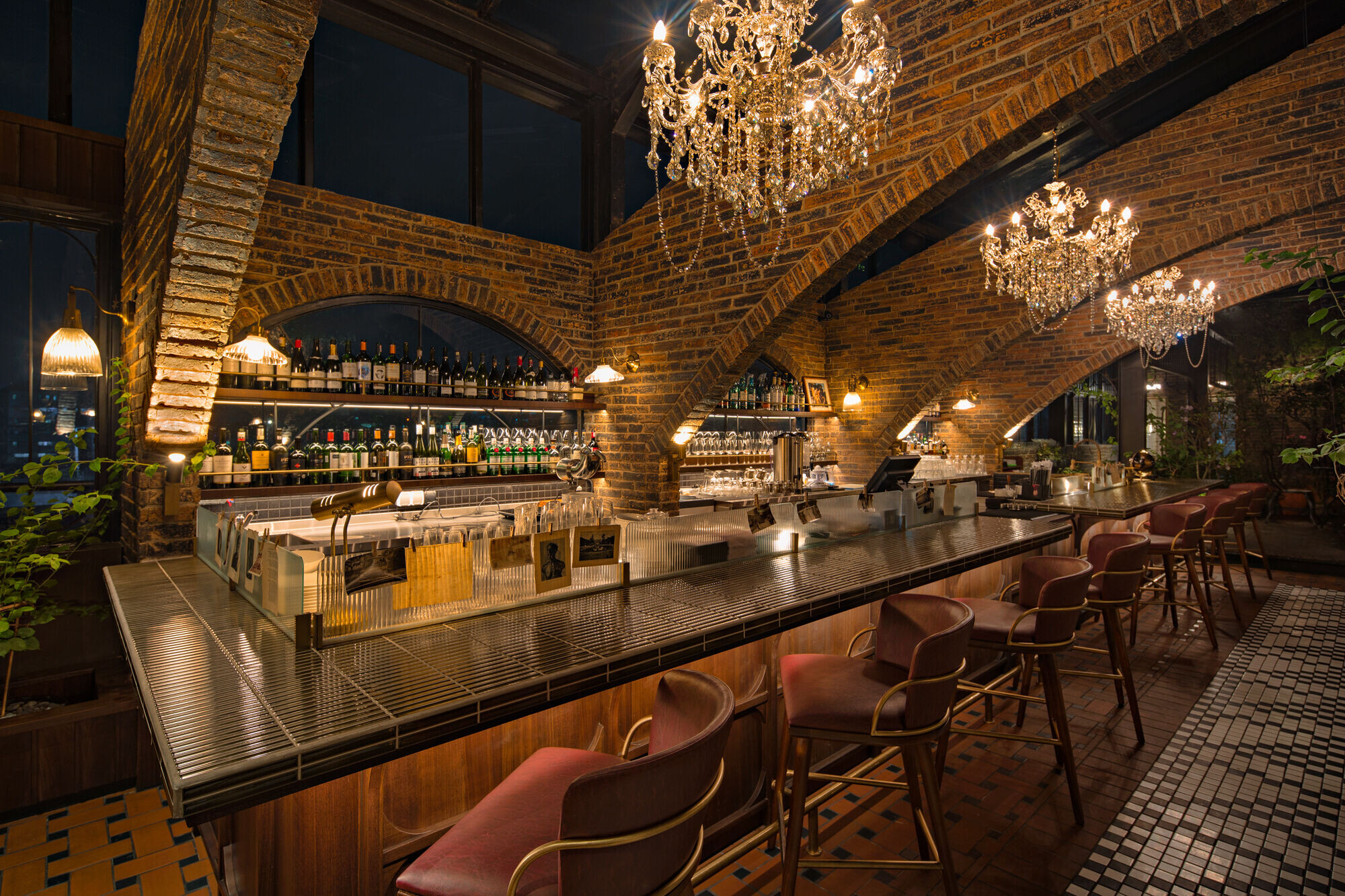
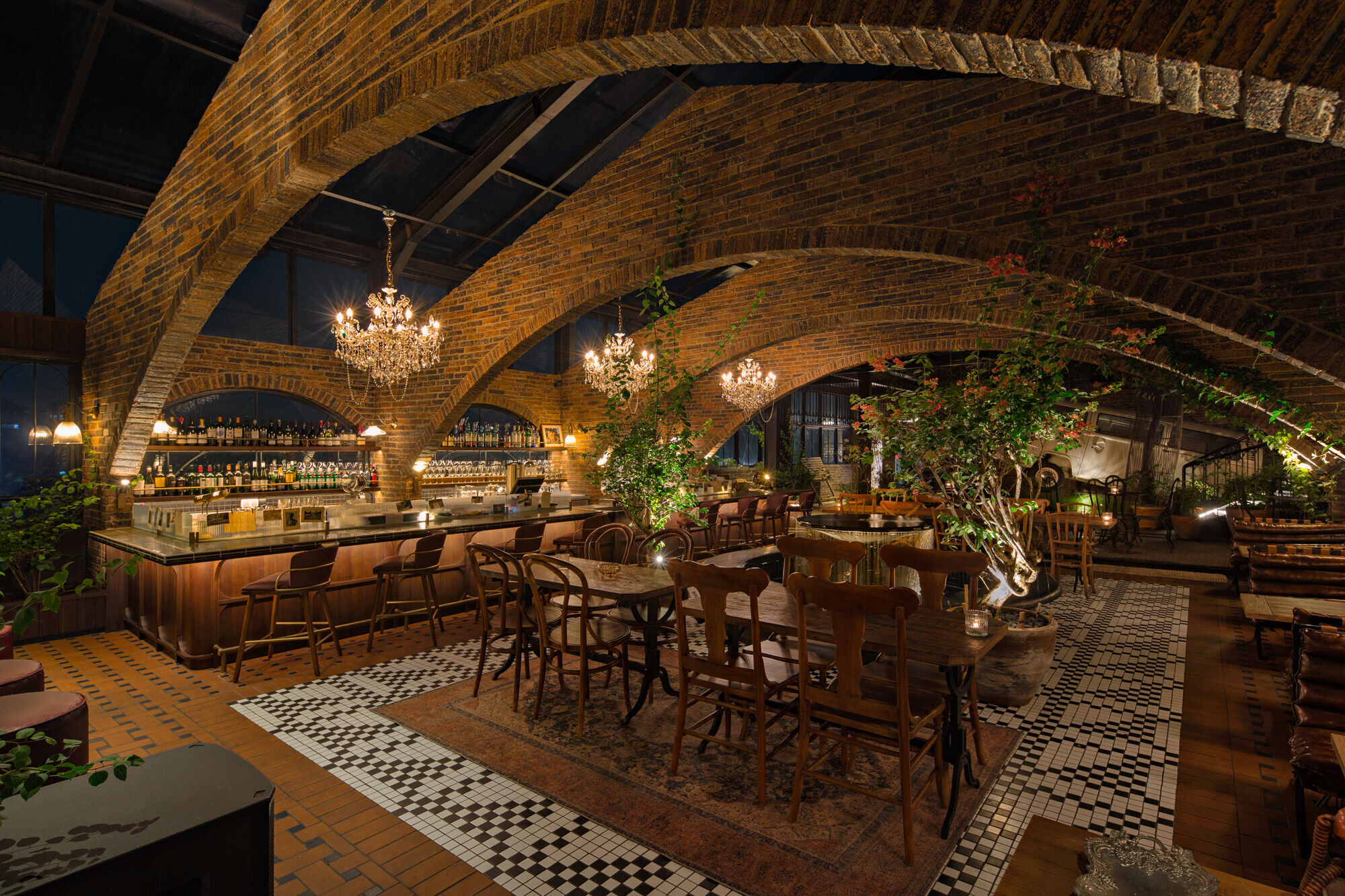
Each area is designed to respect the process of remembering our home, the vip area that resembles our living room and the dining area that resembles our dining room and kitchen pantry. In the creation of an emotional space, a multi-sensory experience is presented by interplay other elements that support the interior; a live jazz music, the water sound from the center fountain, the spread and smell of bougainvillea flowers on the wall, the atmosphere of dimming lights design by ErreLuce, and the gentle breeze blowing through the window openings. Three glowing chandeliers are hung between the arches, contradicting the weariness of surrounding materials and reflecting the romantic night lights. Old radio, TV, books, gramophones, and postcards are collected from the local vintage store as the embodiment to reality of past life.
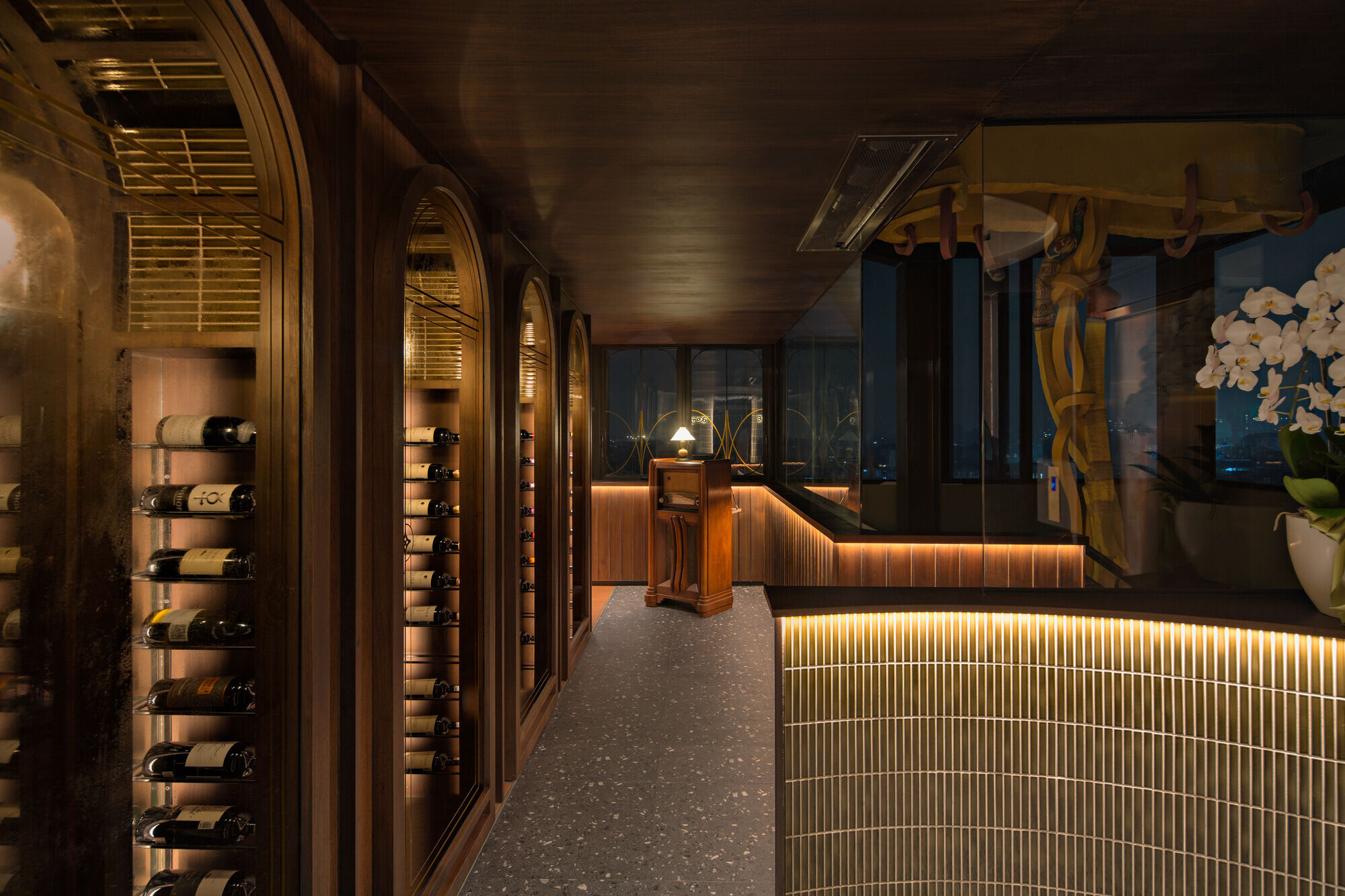
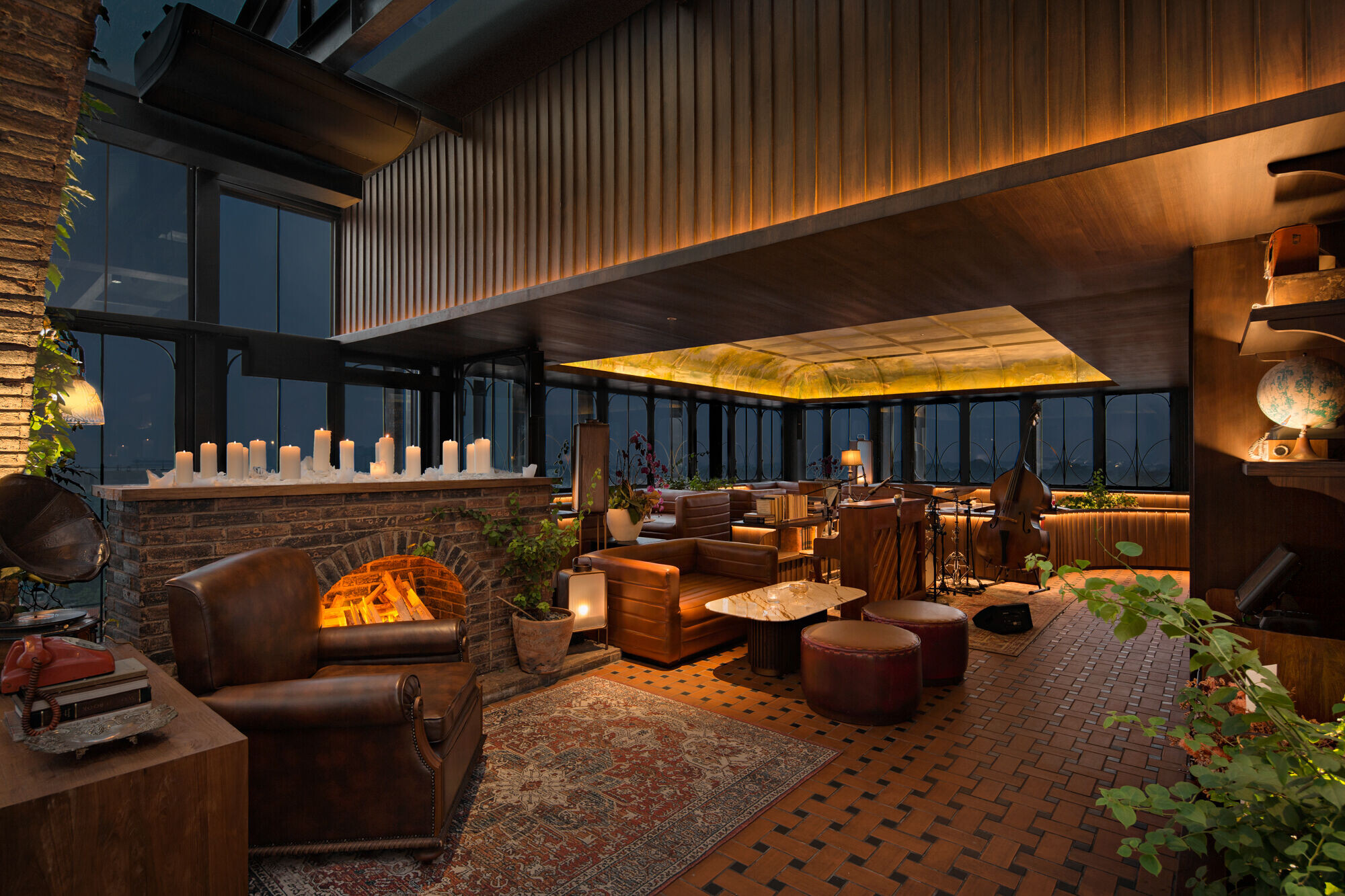
Going further inside, a classic spiral staircase leads to an open rooftop dining, accentuated with commissioned artwork of an ivory caravan stuck between cactus trees by Eddi Prabandono. The outdoor tables are made by Walk The Plank with baroque carved details cast on iron base, combined with some other picnic tables for group seating with a spectacular view of Bandung city.
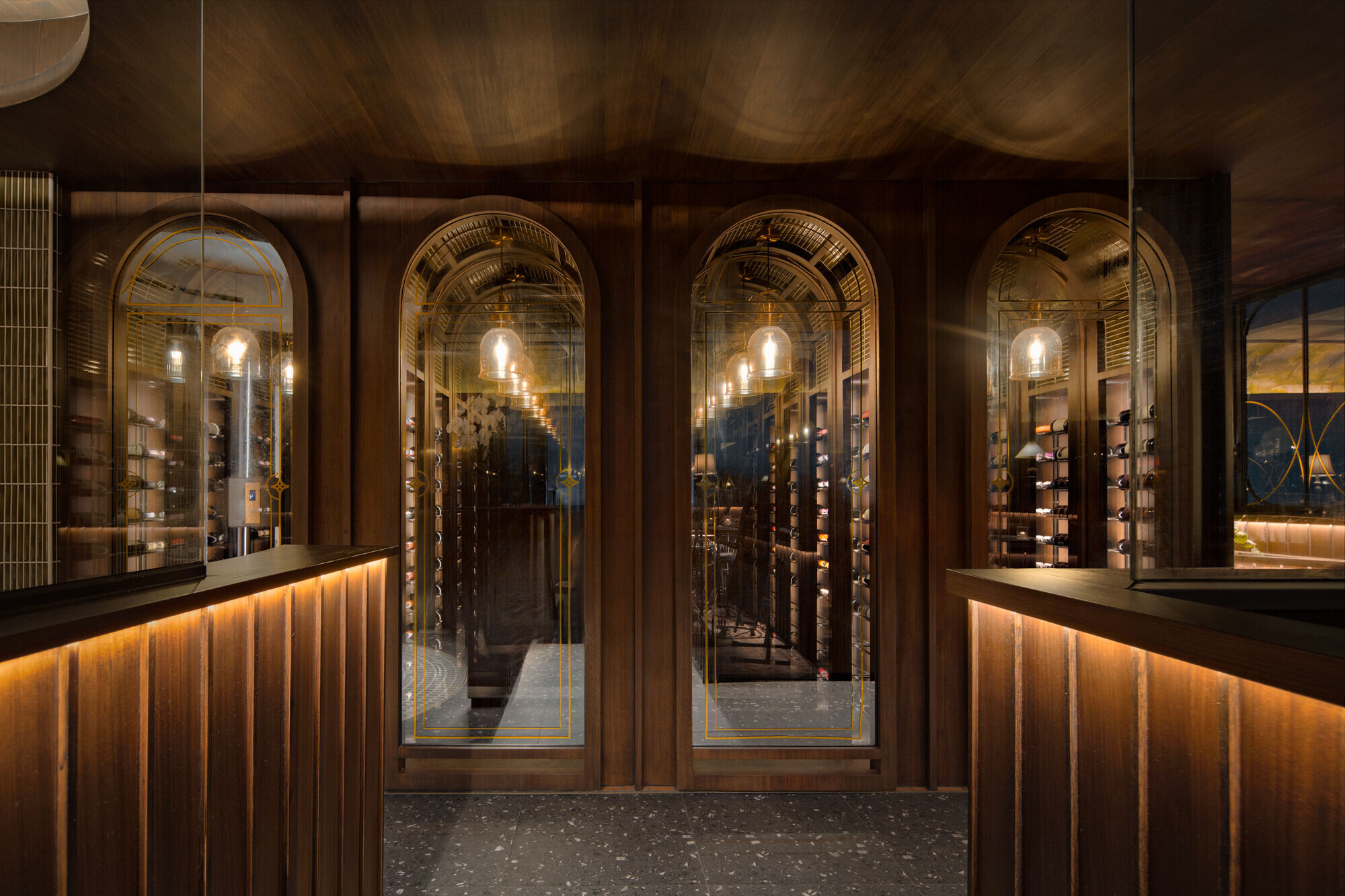
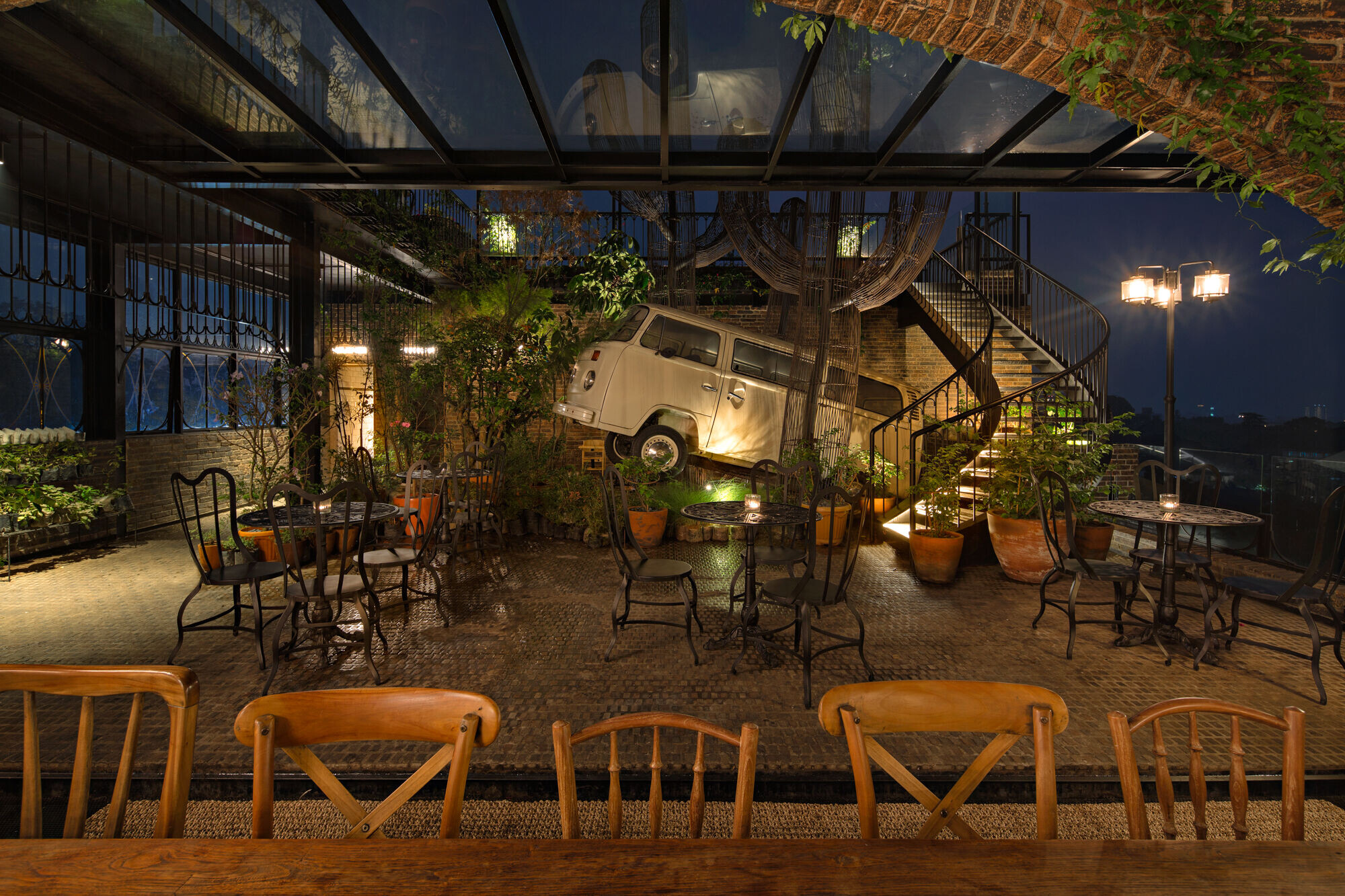
Team:
Architects: Seniman Ruang
Lighting Consultant: ErreLuce
Photographer: Mario Wibowo
