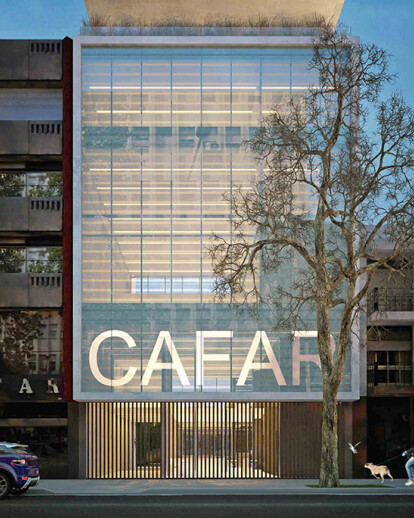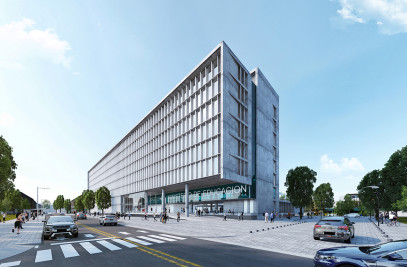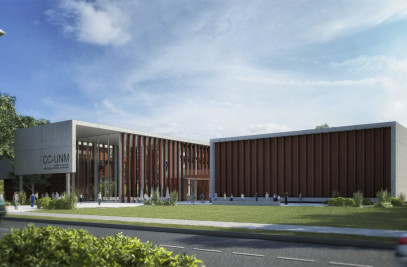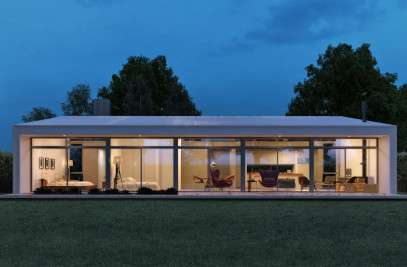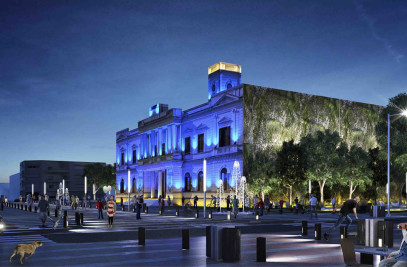The proposal for the new headquarters building CAFAR is to intervene clearly and simply giving the institution an image that will last over time conferring identity through his character in the skyline of the city, where recognizable both from far and near. the two fundamental programs (Institutional Headquarters and offices for rent), dialoguing with its environment with a contemporary identity are articulated. It is expressed urbanely adjusting its scale to the fabric of the current immediate environment, CAFAR headquarters in height and in its projection, as the context and developed the urban area of the city of La Plata. The project poses with his core positioned laterally against Southeast medianera order to free up space and allow maximum flexibility in all its plants. a permeable and spacious ground floor is organized around a central axis of five (5) meters ending in a green yard, able to absorb the movement of the various flows of users of the building, where space is proposed and the route shown dynamic between outside and inside. Pedestrian access unifies the movement of users and offices CAFAR income, which after passing through the control in the Hall of distributed access to the circulatory core. A battery of two lifts are responsible for serving the upper levels of the building. Vehicular access located at the opposite end of the core allows access to subsoils by a mounted vehicles which optimizes the operation thereof complying with both the number of garages requested on the bases, general archive of CAFAR and technical spaces for the correct operation of the building. The connection between the underground and the ground floor is made by a core of cabotage that allows control of all persons entering the upper floors. You responding to the programs of greater movement of people (bar and auditorium) a staircase that links these sectors with the ground floor is located, allowing a short time the movement of a large mass of people without recharging the battery of elevators, quickly releasing the ground floor. CAFAR complementary activities are located in the first four contiguous floors to the ground floor in relation to the intensity of flows that require such recreation and encounter. The Bar, Auditorium, Training Rooms, Lactary and Fitness volumetrically up to the mark with the existing building CAFAR. In offices on the 5th floor of an operative removal it occurs, removing the front and generating a green terrace which runs bellows between the levels of activities and the remaining CAFAR rental offices. Between the 6th and 12th floor the facade is positioned on the municipal line crowned by the top of the building. Plants use rental offices are proposed flexible and adequate relationship between form, core and total useful surface thereof, free interior columns and taking advantage of natural lighting. Offices for rent can be used as whole floors or divided up into four modules by removable partitions, generating a wide range of possibilities in terms of variety of formats offices allowing easy adaptation to different positions of firms and jobs.
Products Behind Projects
Product Spotlight
Noticias

Premios Archello 2024 - Presentación anticipada de candidaturas hasta el 30 de abril
Los Premios Archello son un estimulante y asequible programa mundial de premios que celebra los mejo... Más

Presentamos Archello Podcast: el podcast de arquitectura más visual del mundo
Archello se complace en anunciar el lanzamiento de Archello Podcast, una serie de conversaciones con... Más

Tilburg University inaugurates the Marga Klompé building constructed from wood

FAAB propone una solución «verde» para la sede de la Red de Investigación Łukasiewicz en Varsovia
FAAB, con sede en Varsovia, ha desarrollado una solución "verde" para la construcción... Más

Mole Architects e Invisible Studio terminan un edificio sostenible y utilitario para los campamentos de la Escuela Forestal
Mole Architects y Invisible Studio han terminado "The Big Roof", una nueva instalación de alm... Más

Principales proyectos de NOA
NOA es un colectivo de arquitectos y diseñadores de interiores fundado en 2011 por Stefan Rie... Más

Taktik Design renueva el jardín hundido de un colegio de Montreal
En el corazón del Collège de Maisonneuve de Montreal, la empresa Taktik Design ha comp... Más

El «Coastal Compound» de Carr combina la casa familiar de playa con el lujo de un hotel boutique
El estudio de arquitectura e interiorismo de Melbourne Carr ha terminado una residencia costera incr... Más
